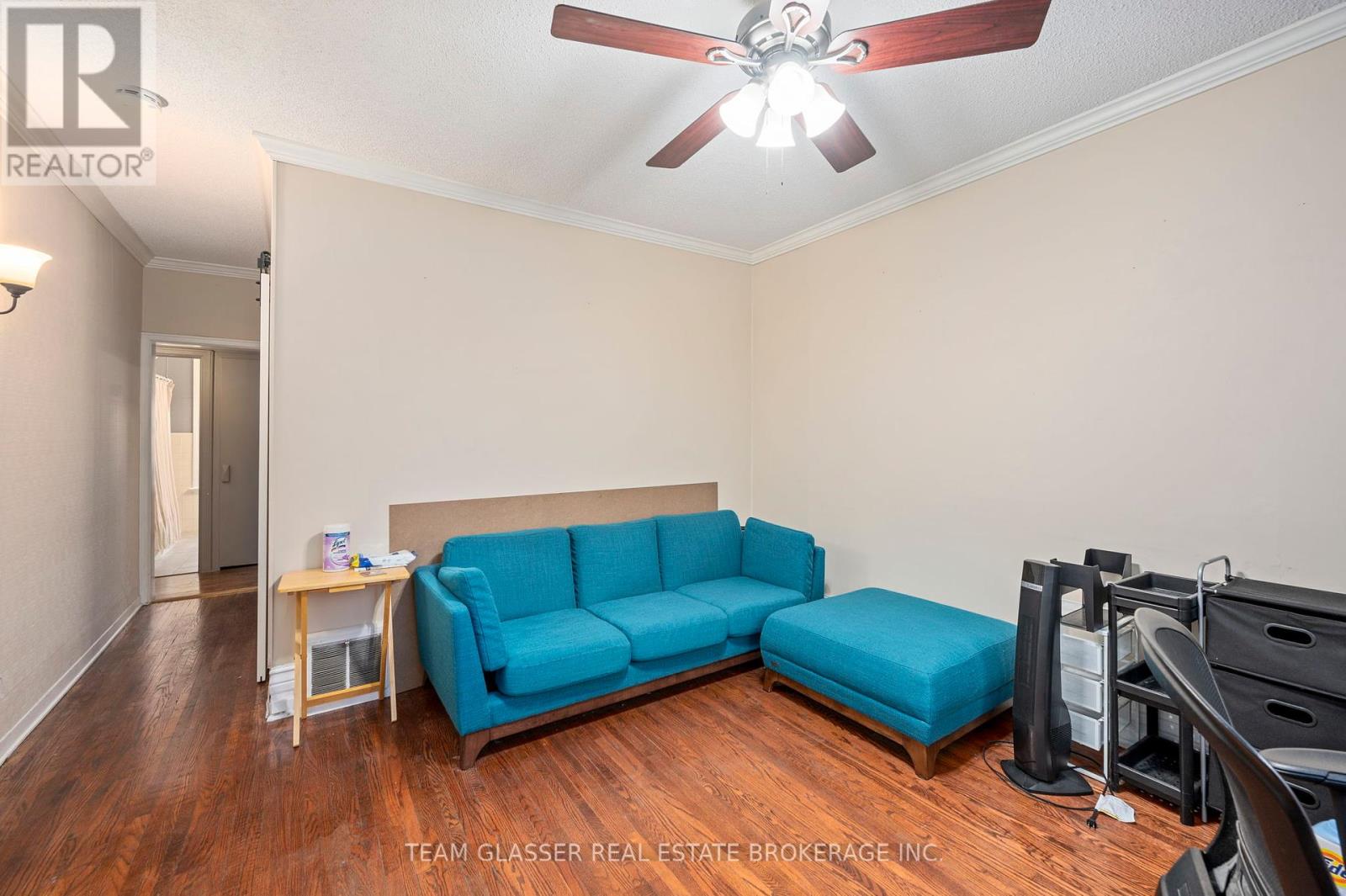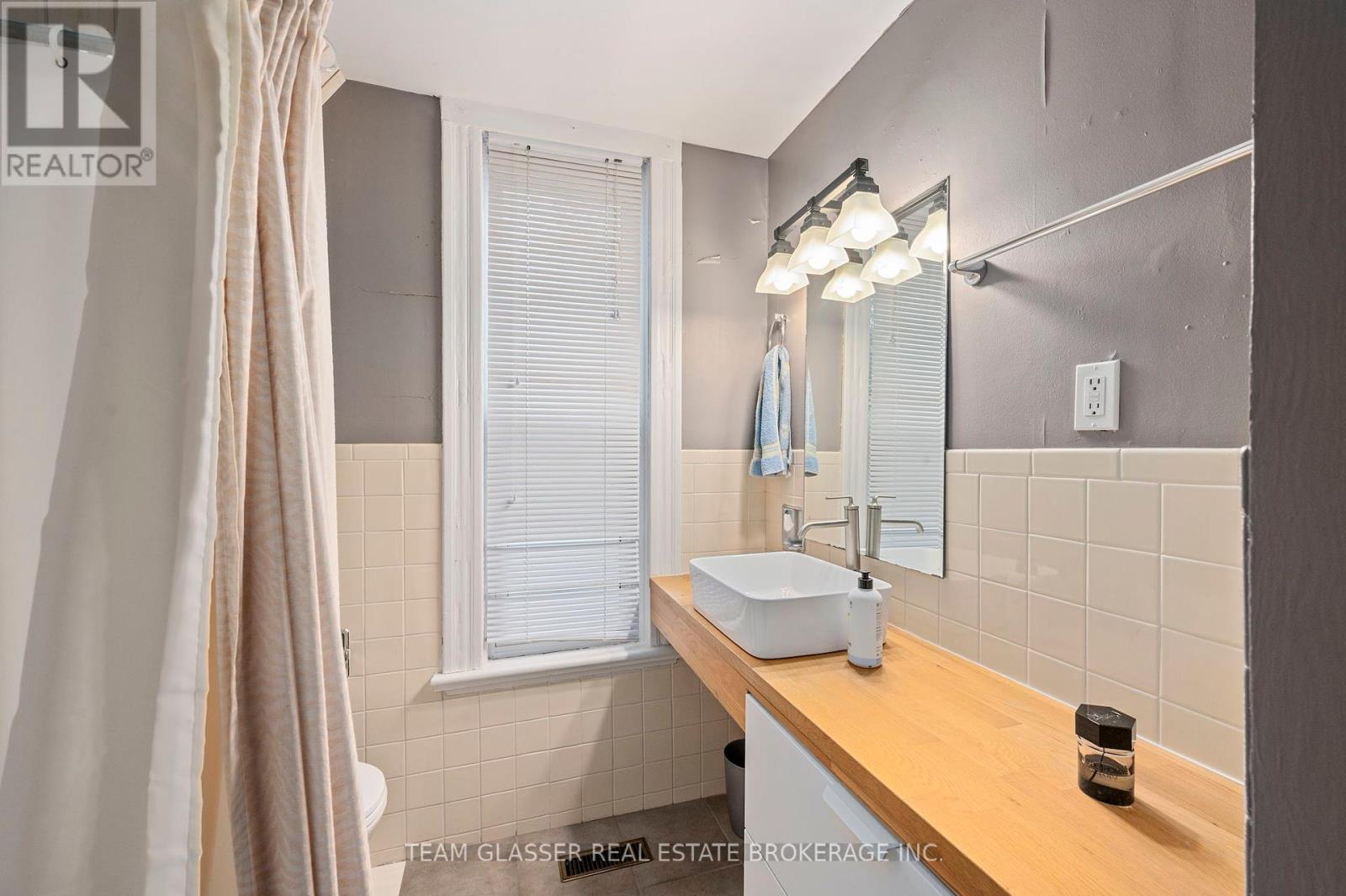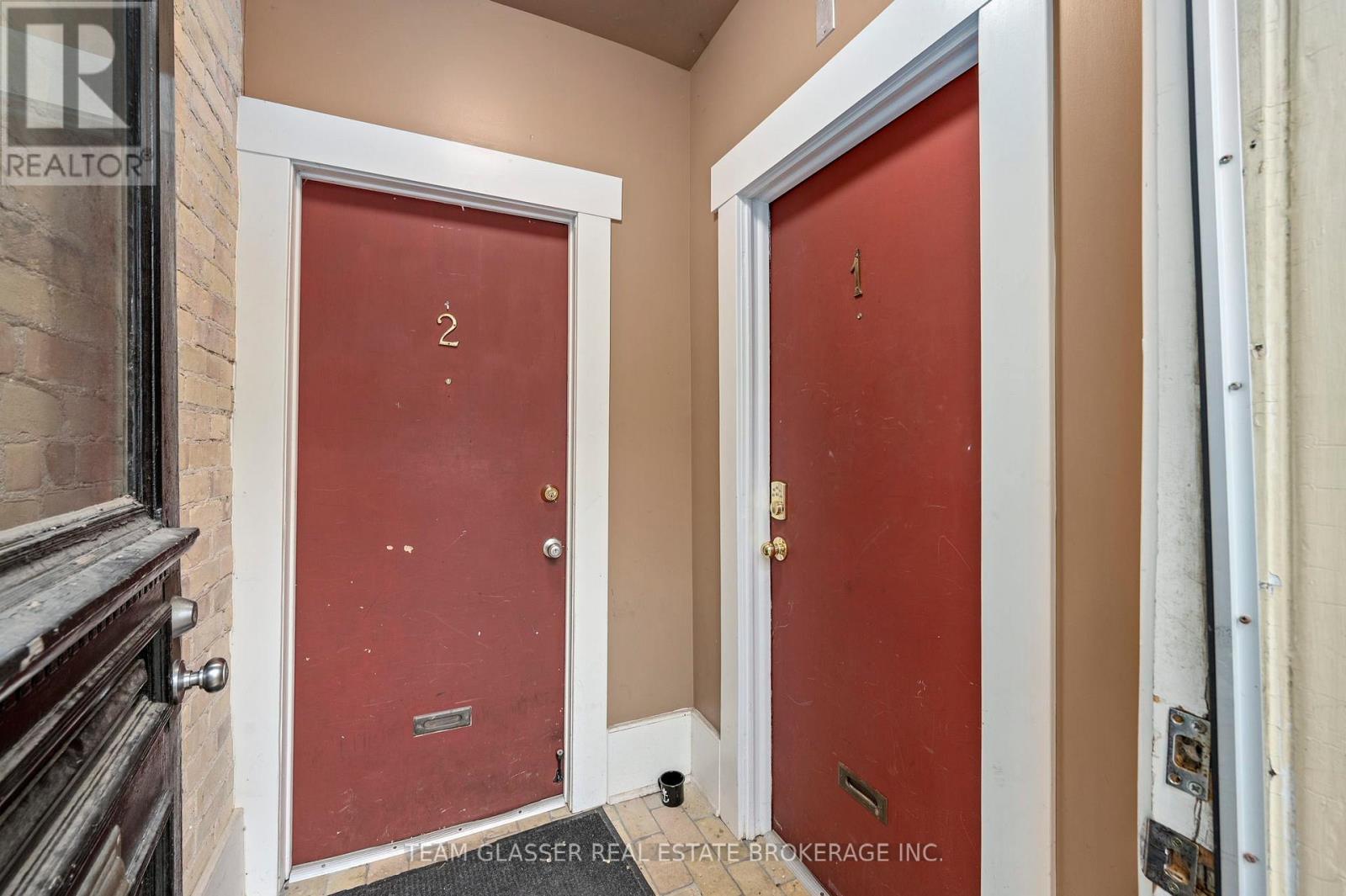2 Bedroom
2 Bathroom
Forced Air
$649,000
Welcome to this beautiful duplex located in the heart of Londons downtown core. Just steps away from UWO and Londons famous Richmond row, this is the ideal location to make your home or add to your investment portfolio. Each 1 bed 1 bath unit is separately metered, has in suite laundry, and many updates to the physical structure (roof 2018, windows 2018, AC 2020, insulation 2019, Electrical 2018 + more). Upstairs youll find in floor heat, granite countertops, and open living area. The main floor features a large family room, an updated kitchen, and walk out balcony. Each unit meets all standards and holds current rental license. Book your showing today! (id:39551)
Property Details
|
MLS® Number
|
X11824673 |
|
Property Type
|
Single Family |
|
Community Name
|
East B |
|
Parking Space Total
|
4 |
Building
|
Bathroom Total
|
2 |
|
Bedrooms Above Ground
|
1 |
|
Bedrooms Below Ground
|
1 |
|
Bedrooms Total
|
2 |
|
Basement Development
|
Unfinished |
|
Basement Type
|
N/a (unfinished) |
|
Construction Status
|
Insulation Upgraded |
|
Exterior Finish
|
Brick |
|
Fireplace Present
|
No |
|
Foundation Type
|
Block |
|
Heating Fuel
|
Natural Gas |
|
Heating Type
|
Forced Air |
|
Stories Total
|
2 |
|
Type
|
Duplex |
|
Utility Water
|
Municipal Water |
Land
|
Acreage
|
No |
|
Sewer
|
Sanitary Sewer |
|
Size Frontage
|
20 Ft ,10 In |
|
Size Irregular
|
20.85 Ft |
|
Size Total Text
|
20.85 Ft |
Rooms
| Level |
Type |
Length |
Width |
Dimensions |
|
Second Level |
Bedroom 2 |
3.89 m |
3.23 m |
3.89 m x 3.23 m |
|
Second Level |
Family Room |
3.84 m |
3.12 m |
3.84 m x 3.12 m |
|
Second Level |
Kitchen |
4.86 m |
4.01 m |
4.86 m x 4.01 m |
|
Second Level |
Bathroom |
2.34 m |
2.39 m |
2.34 m x 2.39 m |
|
Basement |
Other |
4.86 m |
6.91 m |
4.86 m x 6.91 m |
|
Basement |
Other |
4.86 m |
3.5 m |
4.86 m x 3.5 m |
|
Main Level |
Kitchen |
2.71 m |
3.91 m |
2.71 m x 3.91 m |
|
Main Level |
Living Room |
3.84 m |
3.93 m |
3.84 m x 3.93 m |
|
Main Level |
Bedroom |
2.85 m |
2.47 m |
2.85 m x 2.47 m |
|
Main Level |
Foyer |
1.4 m |
1.56 m |
1.4 m x 1.56 m |
|
Main Level |
Bathroom |
2.05 m |
2.95 m |
2.05 m x 2.95 m |
https://www.realtor.ca/real-estate/27703950/8575-waterloo-street-london-east-b
































