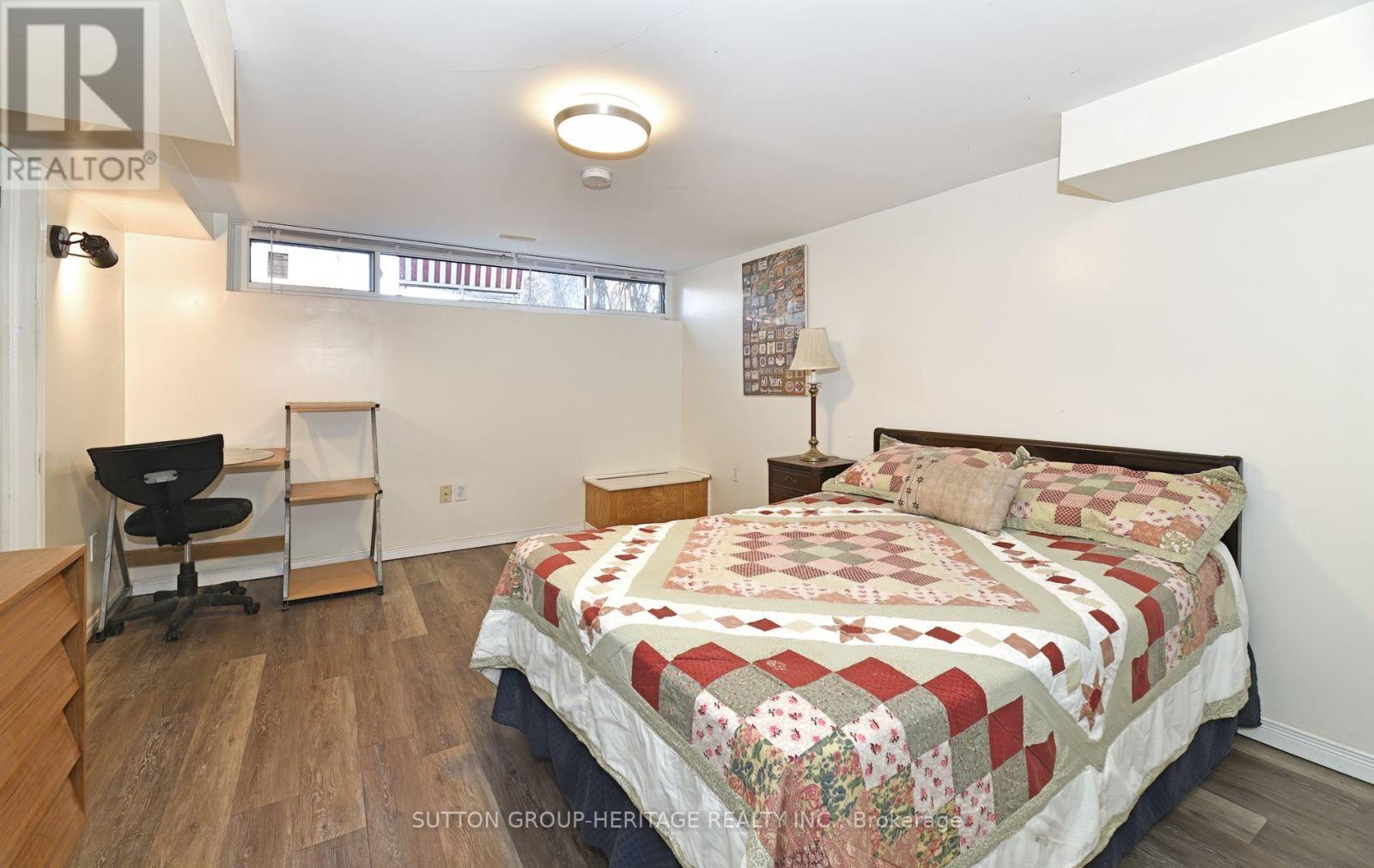4 Bedroom
3 Bathroom
Bungalow
Central Air Conditioning
Forced Air
$879,900
Introducing 86 Burcher featuring a LEGAL BASEMENT APARTMENT with a separate side entrance, private ensuite bedroom and exclusive parking area for a tenant and 5 car parking. This house is highly functional as an income property. It would also appeal to a large or multi-generational family. All options have been considered. It is a unique opportunity. Please consult the ""Upgrades"" sheet attached to the listing as there are many advantages to this property. Consider the redevelopment of the front entranceway that provides a front deck and more open concept to the upper kitchen and living room plus increased ceiling height to the room below. Other upgrades include New Windows(2023), mostly Triple Pane, AC(2021), New Owned Water Heater(2024) Situated in popular Southeast Ajax near the lake and easy access to the 401, Public Transit, Elementary and High Schools, Four Major Shopping Centers, Medical & Fitness Facilities, Civic Center, Ajax Hospital, Playing Fields & Walking Trails. Occupancy Anytime. (id:39551)
Property Details
|
MLS® Number
|
E11880887 |
|
Property Type
|
Single Family |
|
Community Name
|
South East |
|
Amenities Near By
|
Hospital, Park, Place Of Worship, Public Transit, Schools |
|
Community Features
|
School Bus |
|
Features
|
In-law Suite |
|
Parking Space Total
|
5 |
|
Structure
|
Porch |
Building
|
Bathroom Total
|
3 |
|
Bedrooms Above Ground
|
3 |
|
Bedrooms Below Ground
|
1 |
|
Bedrooms Total
|
4 |
|
Appliances
|
Water Heater, Dryer, Refrigerator, Two Stoves, Washer, Window Coverings |
|
Architectural Style
|
Bungalow |
|
Basement Features
|
Apartment In Basement |
|
Basement Type
|
N/a |
|
Construction Style Attachment
|
Semi-detached |
|
Cooling Type
|
Central Air Conditioning |
|
Exterior Finish
|
Brick |
|
Fireplace Present
|
No |
|
Flooring Type
|
Vinyl, Hardwood |
|
Foundation Type
|
Concrete |
|
Heating Fuel
|
Natural Gas |
|
Heating Type
|
Forced Air |
|
Stories Total
|
1 |
|
Type
|
House |
|
Utility Water
|
Municipal Water |
Land
|
Acreage
|
No |
|
Land Amenities
|
Hospital, Park, Place Of Worship, Public Transit, Schools |
|
Sewer
|
Sanitary Sewer |
|
Size Depth
|
100 Ft |
|
Size Frontage
|
38 Ft |
|
Size Irregular
|
38 X 100 Ft |
|
Size Total Text
|
38 X 100 Ft |
Rooms
| Level |
Type |
Length |
Width |
Dimensions |
|
Basement |
Bedroom |
4.17 m |
3.3 m |
4.17 m x 3.3 m |
|
Basement |
Kitchen |
4.92 m |
2.51 m |
4.92 m x 2.51 m |
|
Basement |
Living Room |
4.71 m |
3.39 m |
4.71 m x 3.39 m |
|
Basement |
Den |
4.67 m |
2.64 m |
4.67 m x 2.64 m |
|
Main Level |
Primary Bedroom |
4.09 m |
2.88 m |
4.09 m x 2.88 m |
|
Main Level |
Bedroom 2 |
3.86 m |
3.31 m |
3.86 m x 3.31 m |
|
Ground Level |
Kitchen |
3.81 m |
2.72 m |
3.81 m x 2.72 m |
|
Ground Level |
Dining Room |
3.42 m |
2.91 m |
3.42 m x 2.91 m |
|
Ground Level |
Living Room |
4.71 m |
3.42 m |
4.71 m x 3.42 m |
|
Ground Level |
Bedroom 3 |
2.42 m |
3.38 m |
2.42 m x 3.38 m |
https://www.realtor.ca/real-estate/27708641/86-burcher-road-ajax-south-east-south-east




























