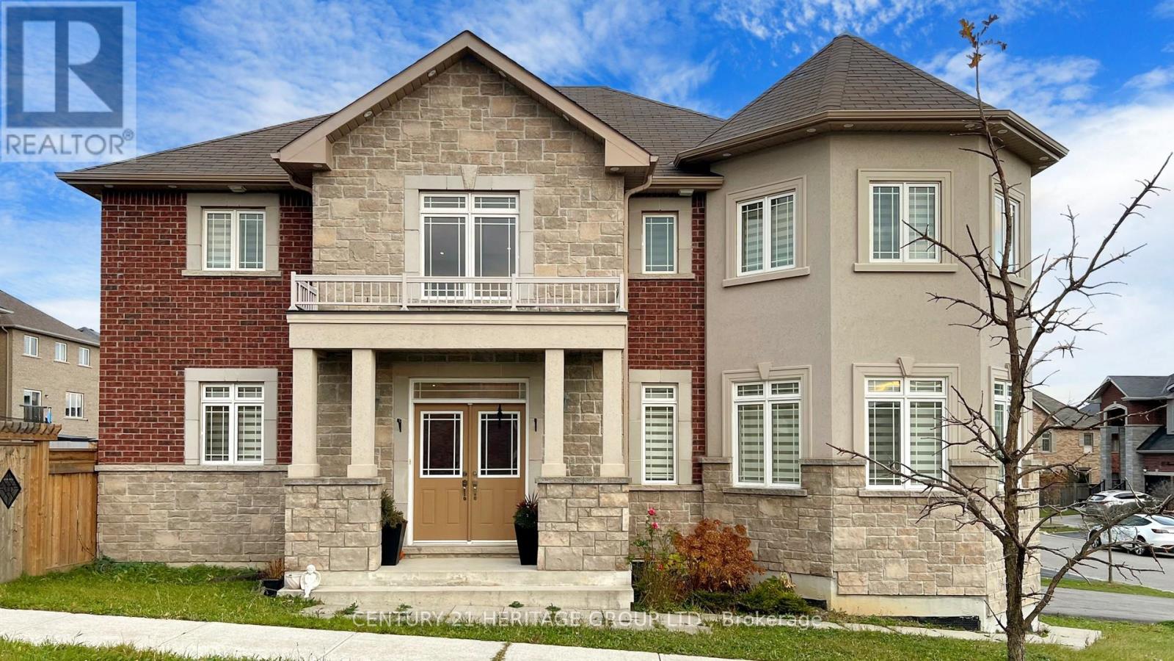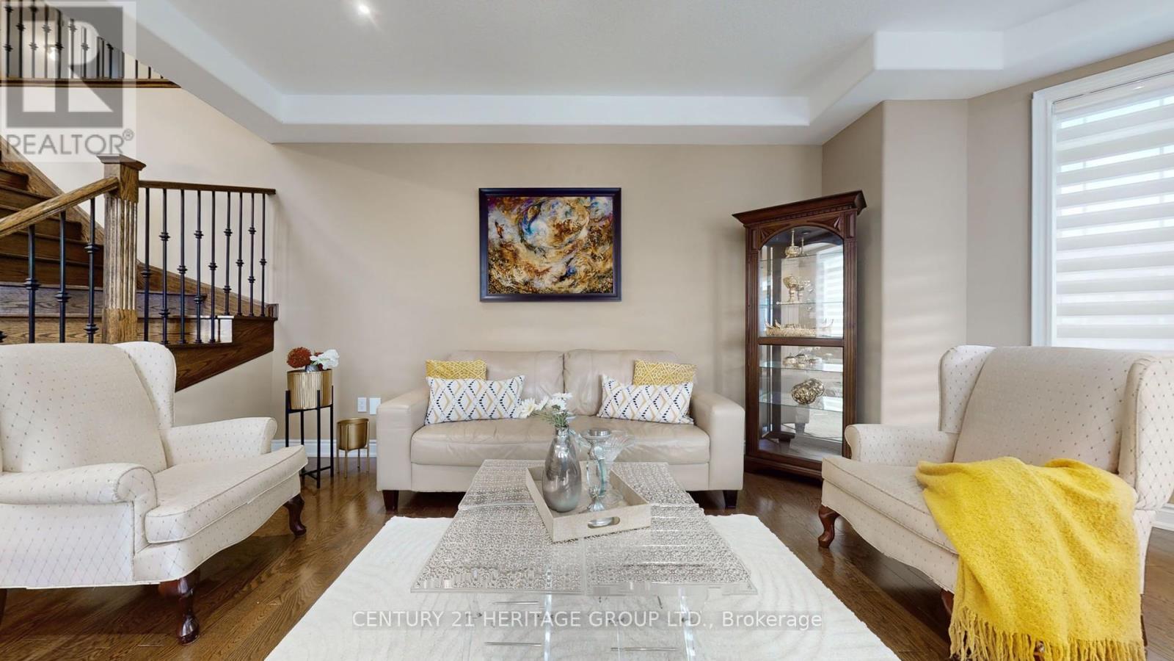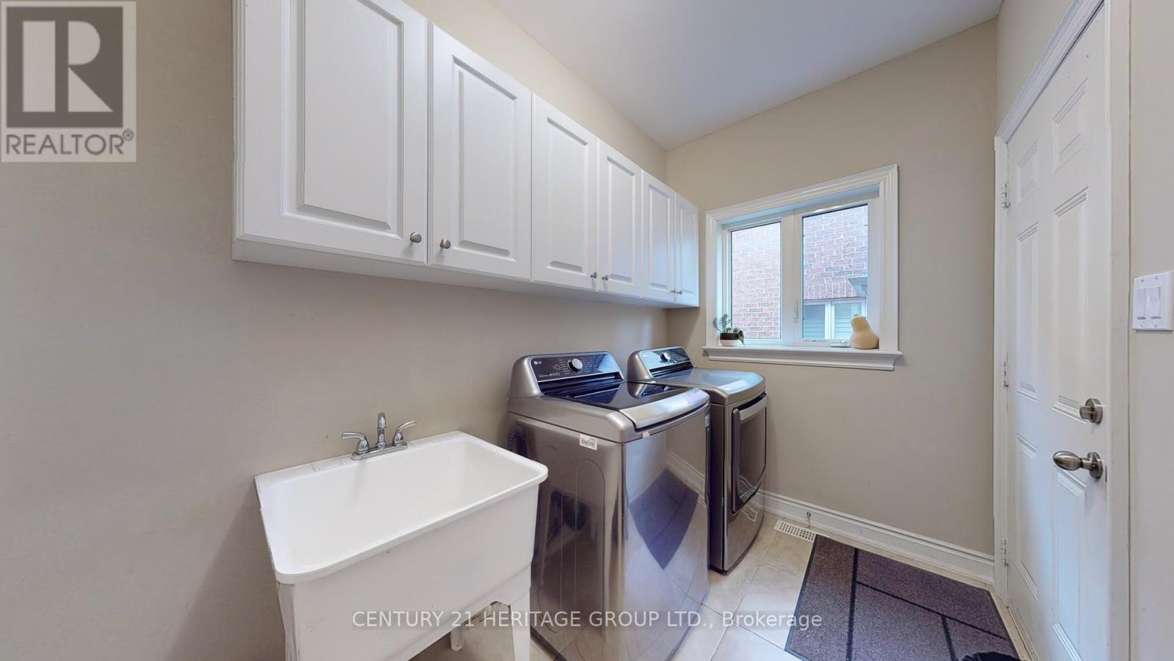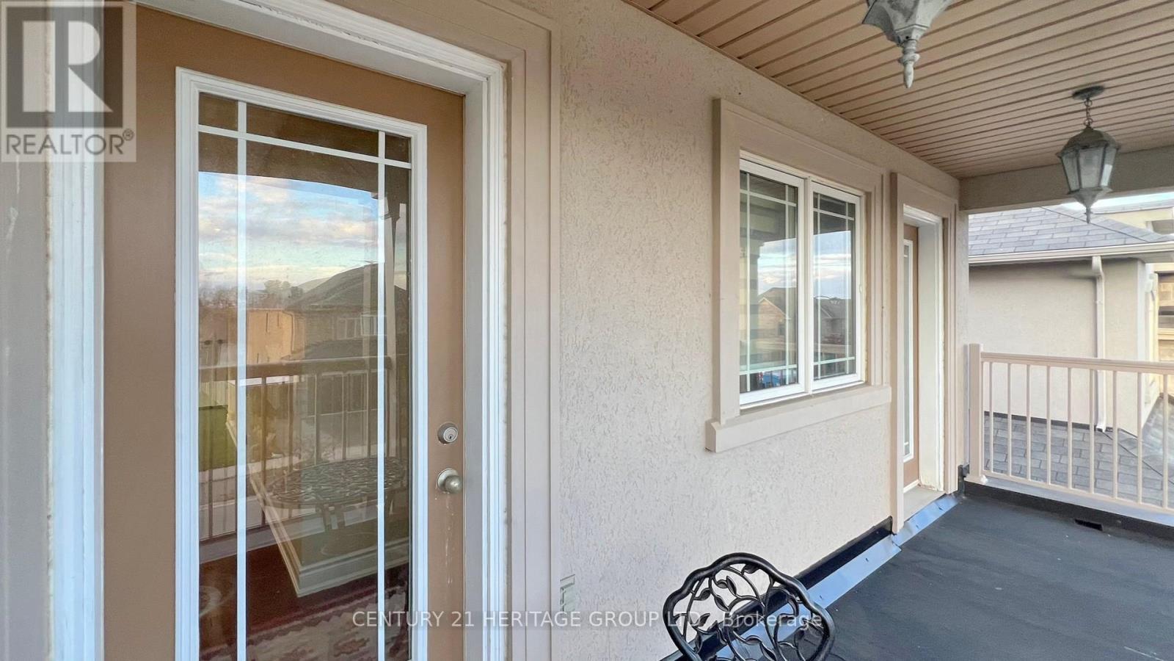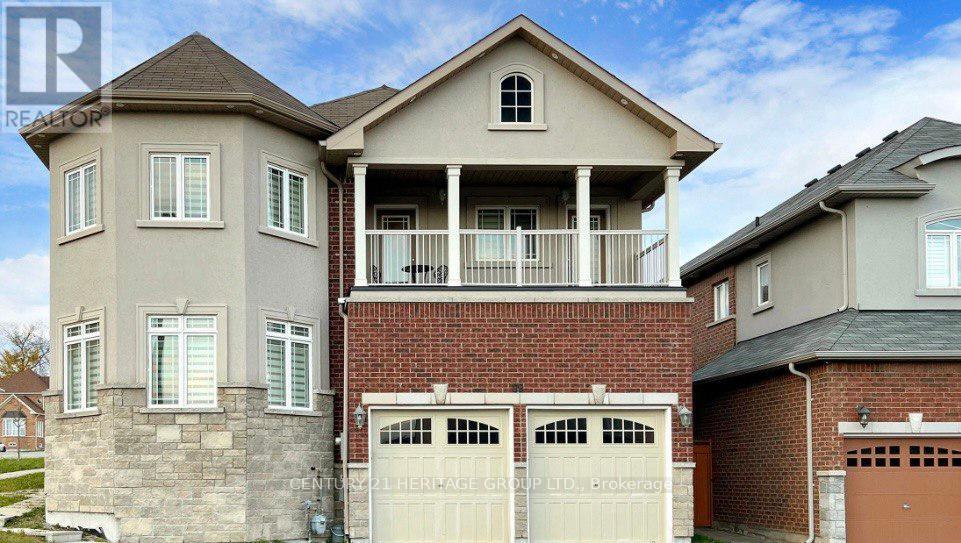88 Mancini Crescent Richmond Hill (Jefferson), Ontario L4E 0N5
$1,498,000
Welcome to a magnificent 4-bedroom home nestled in one of the Richmond Hill's most sought-after neighbourhoods. This elegant home combines sophisticated design with practical functionality, ideal for modern FAMILY living. Enter through a grand, airy, revealing high CEILINGS and beautifully sunlit spaces throughout. The spacious FAMILY room, distinct from the formal LIVING area, offers a cozy yet refined space for gatherings. Each bedroom is generously sized, with ample closet space, while the grand MASTER suite boasts a large 4-piece ensuite and two closets, hallway end to a BALCONY with street views. Enjoy a modern, newly built DECK accessible via the kitchen patio doors, perfect for entertaining. The expansive BACKYARD offers endless possibilities, from a POOL to a dedicated kitchen area. This exceptional property includes a double attached GARAGE with mudroom access and is conveniently located near top schools, transit, Banks, and a shopping plaza. Everything for an ideal lifestyle. (id:39551)
Open House
This property has open houses!
2:00 pm
Ends at:4:00 pm
2:00 pm
Ends at:4:00 pm
Property Details
| MLS® Number | N10415409 |
| Property Type | Single Family |
| Community Name | Jefferson |
| Parking Space Total | 6 |
Building
| Bathroom Total | 3 |
| Bedrooms Above Ground | 4 |
| Bedrooms Total | 4 |
| Appliances | Dishwasher, Dryer, Range, Refrigerator, Stove, Washer, Window Coverings |
| Basement Type | Full |
| Construction Style Attachment | Detached |
| Cooling Type | Central Air Conditioning |
| Exterior Finish | Brick, Stone |
| Fireplace Present | Yes |
| Flooring Type | Hardwood, Tile |
| Foundation Type | Concrete, Stone |
| Half Bath Total | 1 |
| Heating Fuel | Natural Gas |
| Heating Type | Forced Air |
| Stories Total | 2 |
| Type | House |
| Utility Water | Municipal Water |
Parking
| Attached Garage |
Land
| Acreage | No |
| Sewer | Sanitary Sewer |
| Size Depth | 106 Ft ,8 In |
| Size Frontage | 57 Ft |
| Size Irregular | 57 X 106.7 Ft ; 37.72+20.28+106.70+46.18+92.12 |
| Size Total Text | 57 X 106.7 Ft ; 37.72+20.28+106.70+46.18+92.12 |
Rooms
| Level | Type | Length | Width | Dimensions |
|---|---|---|---|---|
| Second Level | Primary Bedroom | 6.31 m | 3.41 m | 6.31 m x 3.41 m |
| Second Level | Bedroom 2 | 4.6 m | 4.54 m | 4.6 m x 4.54 m |
| Second Level | Bedroom 3 | 3.66 m | 3.66 m | 3.66 m x 3.66 m |
| Second Level | Bedroom 4 | 3.66 m | 3.35 m | 3.66 m x 3.35 m |
| Main Level | Living Room | 5.1822 m | 4.6 m | 5.1822 m x 4.6 m |
| Main Level | Family Room | 4.98 m | 3.4 m | 4.98 m x 3.4 m |
| Main Level | Kitchen | 6.75 m | 5.5 m | 6.75 m x 5.5 m |
| Main Level | Dining Room | 4.88 m | 3.57 m | 4.88 m x 3.57 m |
| Main Level | Laundry Room | 3.4 m | 1.85 m | 3.4 m x 1.85 m |
https://www.realtor.ca/real-estate/27633737/88-mancini-crescent-richmond-hill-jefferson-jefferson
Interested?
Contact us for more information

