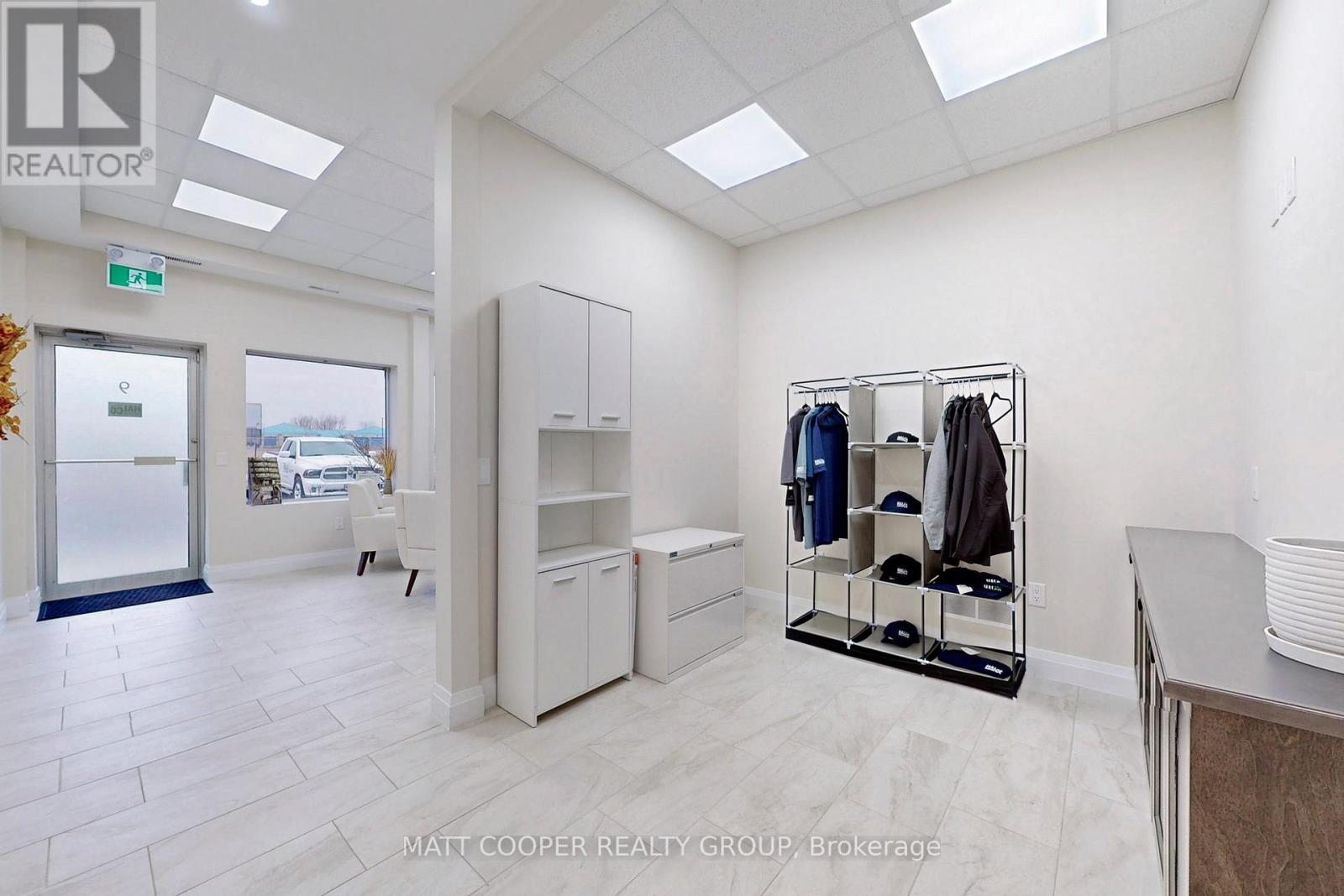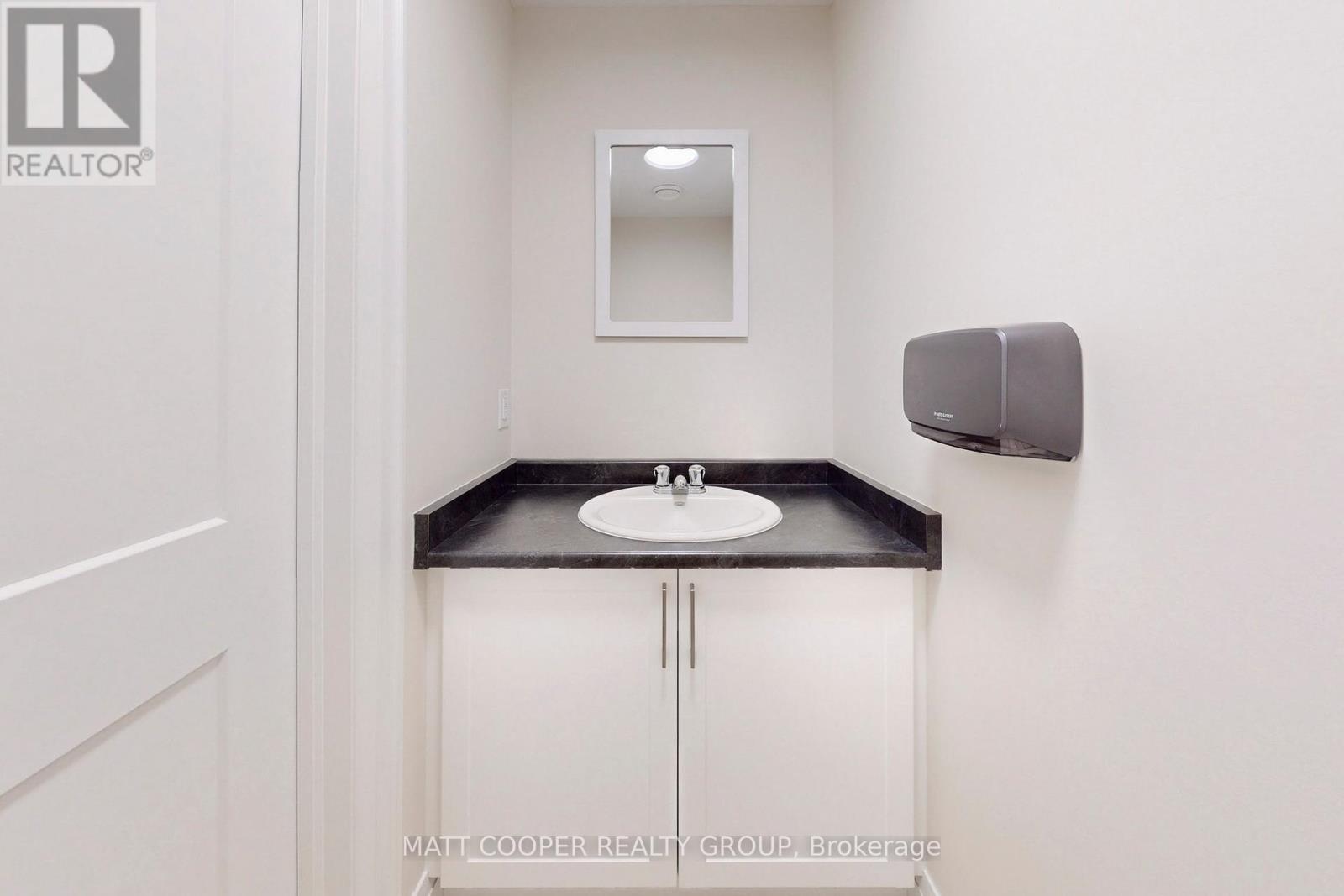9 - 380 Lake Road Clarington (Bowmanville), Ontario L1C 4P8
$749,900
Rarely Offered Commercial Condo In Bowmanville's Bustling Industrial Park A Stone's Throw To Hwy 401 Located In The Heart Of The Rapidly Expanding Municipality Of Clarington Under 1 Hr To Downtown Toronto. Completely Renovated & Updated With Approx 1350 Sq Ft Of Finished Office/Studio/Showroom Space. Main Floor Features A Bright, Open Concept Entry/Reception Area, 2Pc Bath, Beautiful Custom Kitchen Area With Centre Island And Quartz Counters, 2 Further Open Areas For Potential Offices/Display Plus Entry To Aprox 440 Sq Ft Of Warehouse Space With Additional 150 Sq Ft Mezzanine, 3 Phase Power, 9' X 12"" Overhead Door And 20Ft Clear Ceiling Height Ideal For Warehousing, Merchandising, Light Assembly, Racking, Storage Etc. Hardwood Stairs Up To Completely Finished Upper Level With 2Pc Bath & A Bright & Open Space With High Ceilings Ready For Customization. All Systems Updated, Smart Wired, Zoned Heat, Automated/Wifi Lighting & More. Excellent Opportunity For The Right End User In A Triple. A Location. Quick Closing Available. **** EXTRAS **** See PDF attached for list of Legal Uses: Clarington Zoning By-law 84-63 Light Industrial M1 Zoning. (id:39551)
Property Details
| MLS® Number | E8389810 |
| Property Type | Industrial |
| Community Name | Bowmanville |
| Amenities Near By | Highway |
| Parking Space Total | 2 |
Building
| Bathroom Total | 2 |
| Appliances | Dishwasher, Refrigerator, Water Heater, Window Coverings |
| Cooling Type | Fully Air Conditioned |
| Fireplace Present | No |
| Heating Fuel | Natural Gas |
| Heating Type | Other |
| Size Interior | 1800 Sqft |
| Utility Water | Municipal Water |
Land
| Acreage | No |
| Land Amenities | Highway |
| Size Depth | 72 Ft ,3 In |
| Size Frontage | 21 Ft |
| Size Irregular | Unit=21 X 72.26 Ft |
| Size Total Text | Unit=21 X 72.26 Ft |
| Zoning Description | M1 |
https://www.realtor.ca/real-estate/26967563/9-380-lake-road-clarington-bowmanville-bowmanville
Interested?
Contact us for more information




























