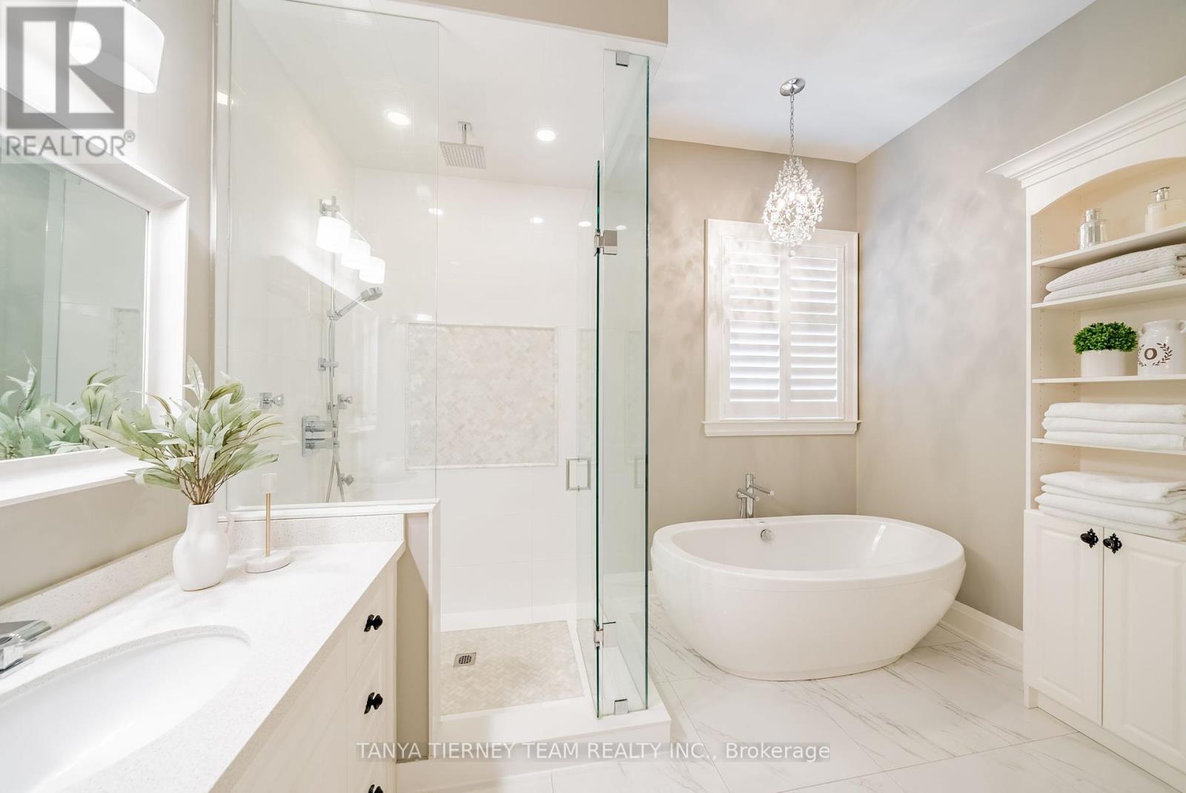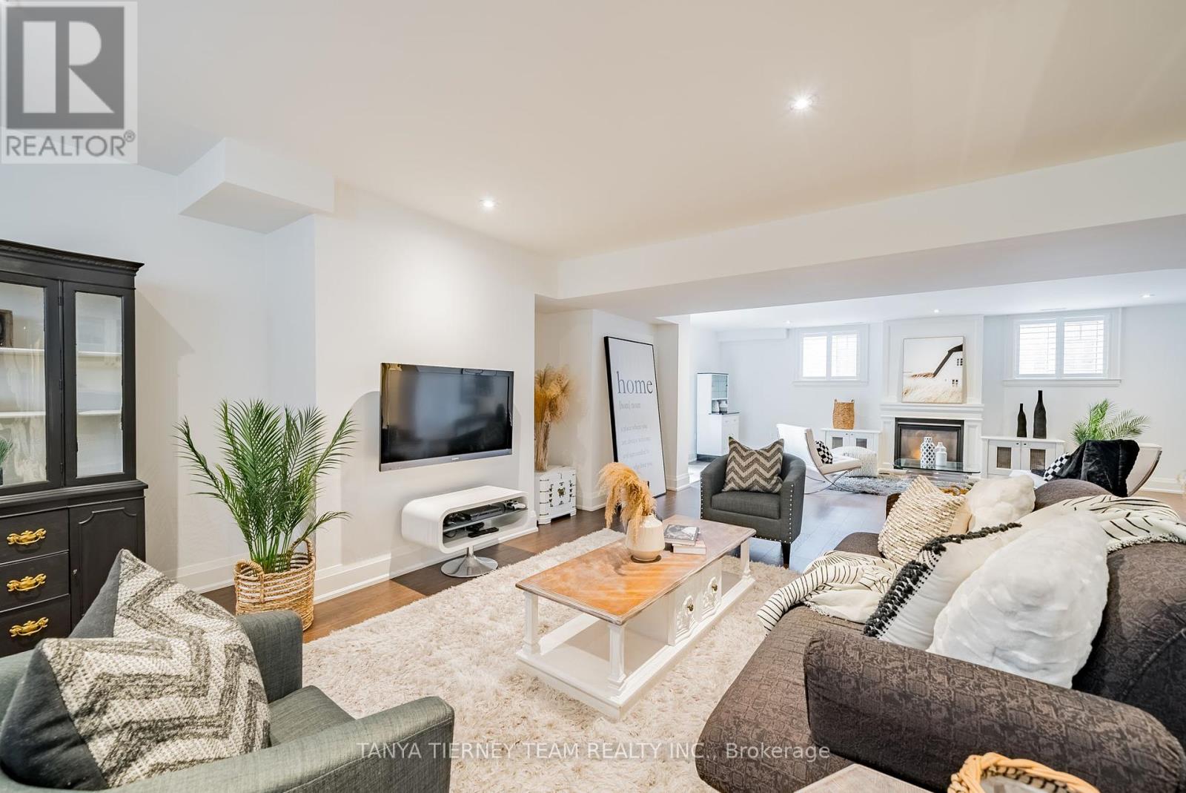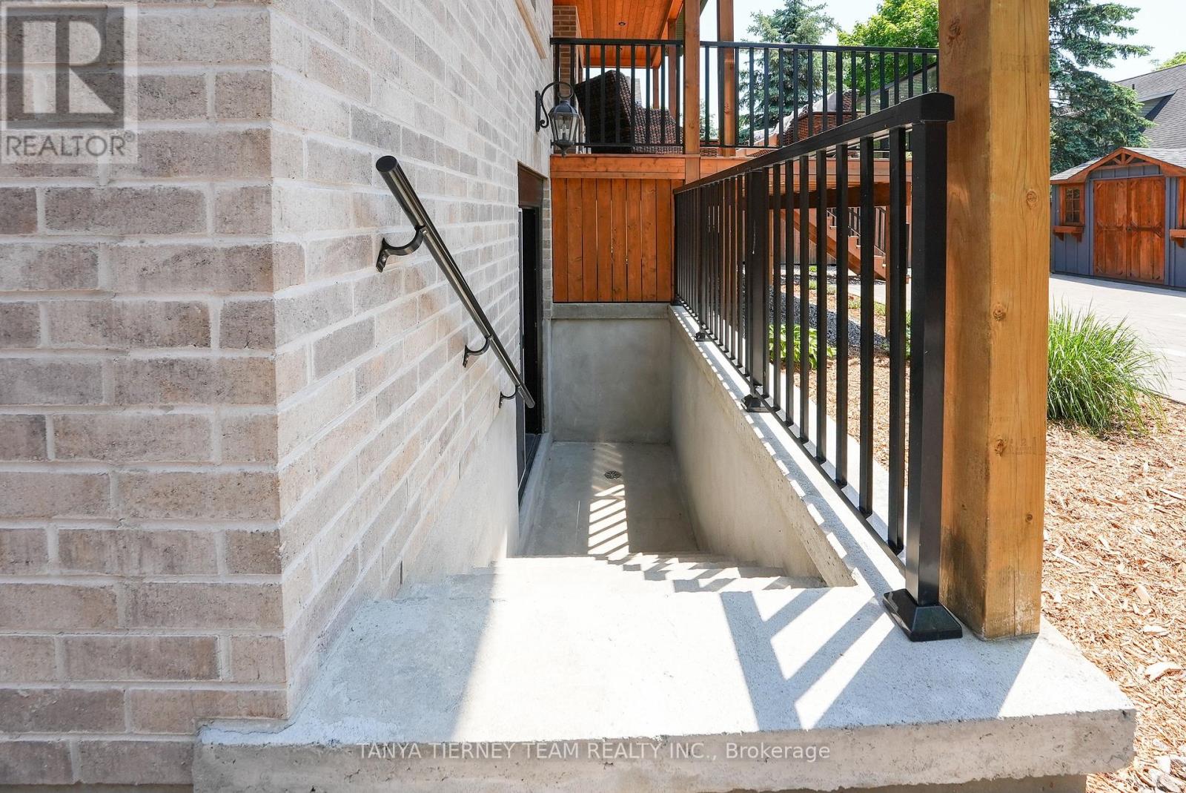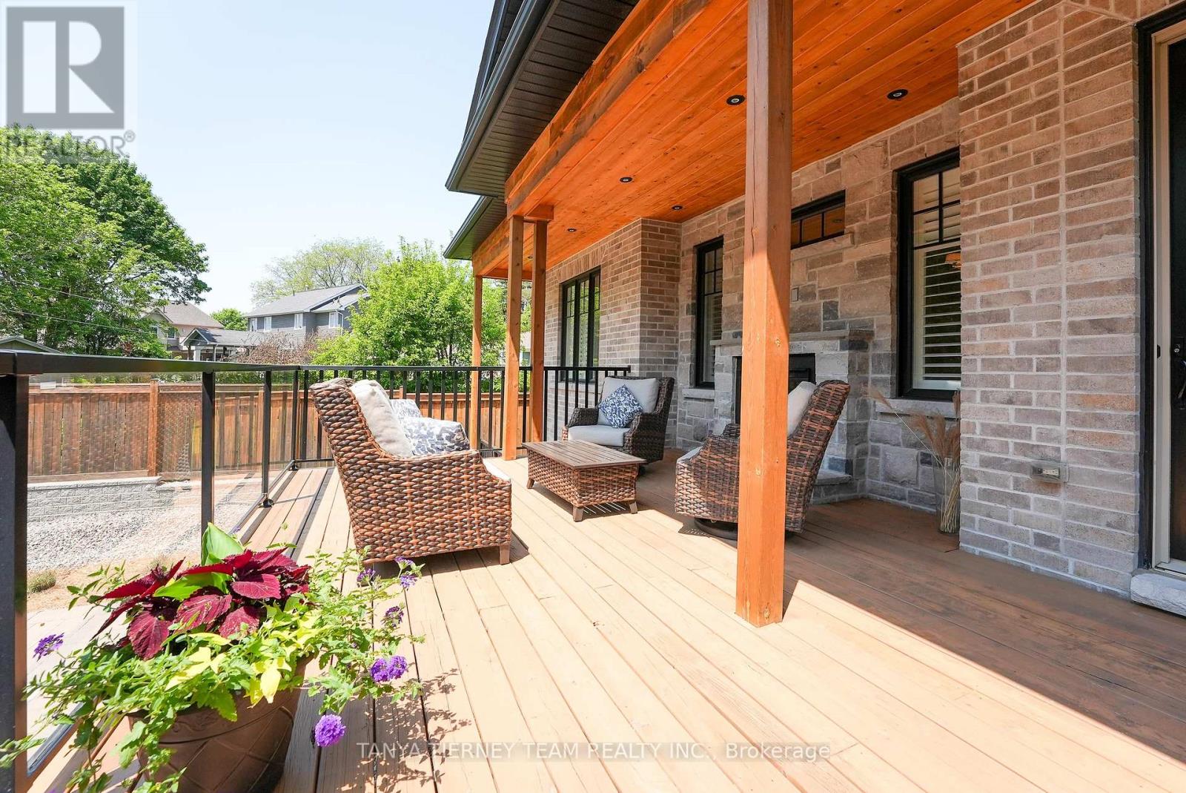4 Bedroom
3 Bathroom
Bungalow
Fireplace
Central Air Conditioning
Forced Air
Landscaped
$1,699,900
Custom Brundale bungalow with finished walk-up lower level & situated on a premium 50x135ft lot in demand Old Brooklin! Lifted from the pages of a magazine, this stunning custom executive bungalow leaves no detail overlooked from the brick/stone exterior with herringbone detail, extensive landscaping including maintenance free backyard with 8x12 shed, partially covered entertainers deck with pot lighting, gas BBQ hookup & tranquil 2 sided fireplace! The inviting front porch leads you through to the open concept main floor plan featuring extensive hardwood floors including staircase with elegant wrought iron spindles, gorgeous wainscotting & upgraded trim throughout, crown moulding, custom built-ins, closet organizers, tubular skylights, california shutters, pot lights, soaring 10ft ceilings & the list goes on! Gourmet kitchen with quartz counters, centre island breakfast bar accented by pendant lighting, built-in appliances including gas cooktop, convection microwave & oven, pot filler, soft close drawers, backsplash & spacious breakfast area with sliding glass walk-out to the deck & backyard oasis. Designed with entertaining in mind in the impressive great room with coffered ceiling & 2 sided fireplace, formal dining room with waffle ceiling. The primary retreat boasts a dream walk-in closet with organizers & spa like 4pc ensuite with stand alone soaker tub & large rainfall glass shower. Convenient main floor laundry with great cabinetry, built-in mudroom bench & garage access with incredible 14ft ceilings & separate side entry. In-law suite potential in the fully finished, double door walk-up lower level complete with amazing above grade windows, 8ft ceilings, wet bar with quartz counters & subway tile backsplash, gas fireplace, ample storage space, 3pc bath & 2 additional bedrooms. This home offers 3,355 sqft of finished living space & truly exemplifies pride of ownership throughout! **** EXTRAS **** California shutters 2016, front/back landscaping 2021. 200 amp electrical, roughed-in central vac with kitchen kick plate. (id:39551)
Property Details
|
MLS® Number
|
E11915032 |
|
Property Type
|
Single Family |
|
Community Name
|
Brooklin |
|
Amenities Near By
|
Park, Public Transit, Schools |
|
Community Features
|
Community Centre |
|
Equipment Type
|
None |
|
Parking Space Total
|
4 |
|
Rental Equipment Type
|
None |
|
Structure
|
Deck, Porch, Shed |
Building
|
Bathroom Total
|
3 |
|
Bedrooms Above Ground
|
2 |
|
Bedrooms Below Ground
|
2 |
|
Bedrooms Total
|
4 |
|
Amenities
|
Fireplace(s) |
|
Appliances
|
Garage Door Opener Remote(s), Oven - Built-in, Range, Water Heater, Garage Door Opener, Window Coverings |
|
Architectural Style
|
Bungalow |
|
Basement Development
|
Finished |
|
Basement Features
|
Walk-up |
|
Basement Type
|
N/a (finished) |
|
Construction Style Attachment
|
Detached |
|
Cooling Type
|
Central Air Conditioning |
|
Exterior Finish
|
Brick, Stone |
|
Fireplace Present
|
Yes |
|
Fireplace Total
|
2 |
|
Flooring Type
|
Concrete, Hardwood, Laminate |
|
Foundation Type
|
Unknown |
|
Heating Fuel
|
Natural Gas |
|
Heating Type
|
Forced Air |
|
Stories Total
|
1 |
|
Type
|
House |
|
Utility Water
|
Municipal Water |
Parking
Land
|
Acreage
|
No |
|
Fence Type
|
Fenced Yard |
|
Land Amenities
|
Park, Public Transit, Schools |
|
Landscape Features
|
Landscaped |
|
Sewer
|
Sanitary Sewer |
|
Size Depth
|
135 Ft ,9 In |
|
Size Frontage
|
50 Ft ,2 In |
|
Size Irregular
|
50.23 X 135.83 Ft ; Premium Mature Lot! |
|
Size Total Text
|
50.23 X 135.83 Ft ; Premium Mature Lot!|under 1/2 Acre |
|
Zoning Description
|
Residential |
Rooms
| Level |
Type |
Length |
Width |
Dimensions |
|
Lower Level |
Utility Room |
5.94 m |
3.69 m |
5.94 m x 3.69 m |
|
Lower Level |
Recreational, Games Room |
5.45 m |
1.7 m |
5.45 m x 1.7 m |
|
Lower Level |
Bedroom 3 |
10.72 m |
7.19 m |
10.72 m x 7.19 m |
|
Lower Level |
Bedroom 4 |
4.3 m |
3.23 m |
4.3 m x 3.23 m |
|
Main Level |
Kitchen |
4.35 m |
4.17 m |
4.35 m x 4.17 m |
|
Main Level |
Laundry Room |
4.6 m |
3.23 m |
4.6 m x 3.23 m |
|
Main Level |
Eating Area |
2.77 m |
2.47 m |
2.77 m x 2.47 m |
|
Main Level |
Great Room |
6.06 m |
4.66 m |
6.06 m x 4.66 m |
|
Main Level |
Dining Room |
4.9 m |
3.11 m |
4.9 m x 3.11 m |
|
Main Level |
Primary Bedroom |
6.06 m |
3.77 m |
6.06 m x 3.77 m |
|
Main Level |
Bedroom 2 |
4.57 m |
3.26 m |
4.57 m x 3.26 m |
Utilities
|
Cable
|
Available |
|
Sewer
|
Installed |
https://www.realtor.ca/real-estate/27783023/9-centre-street-w-whitby-brooklin-brooklin











































