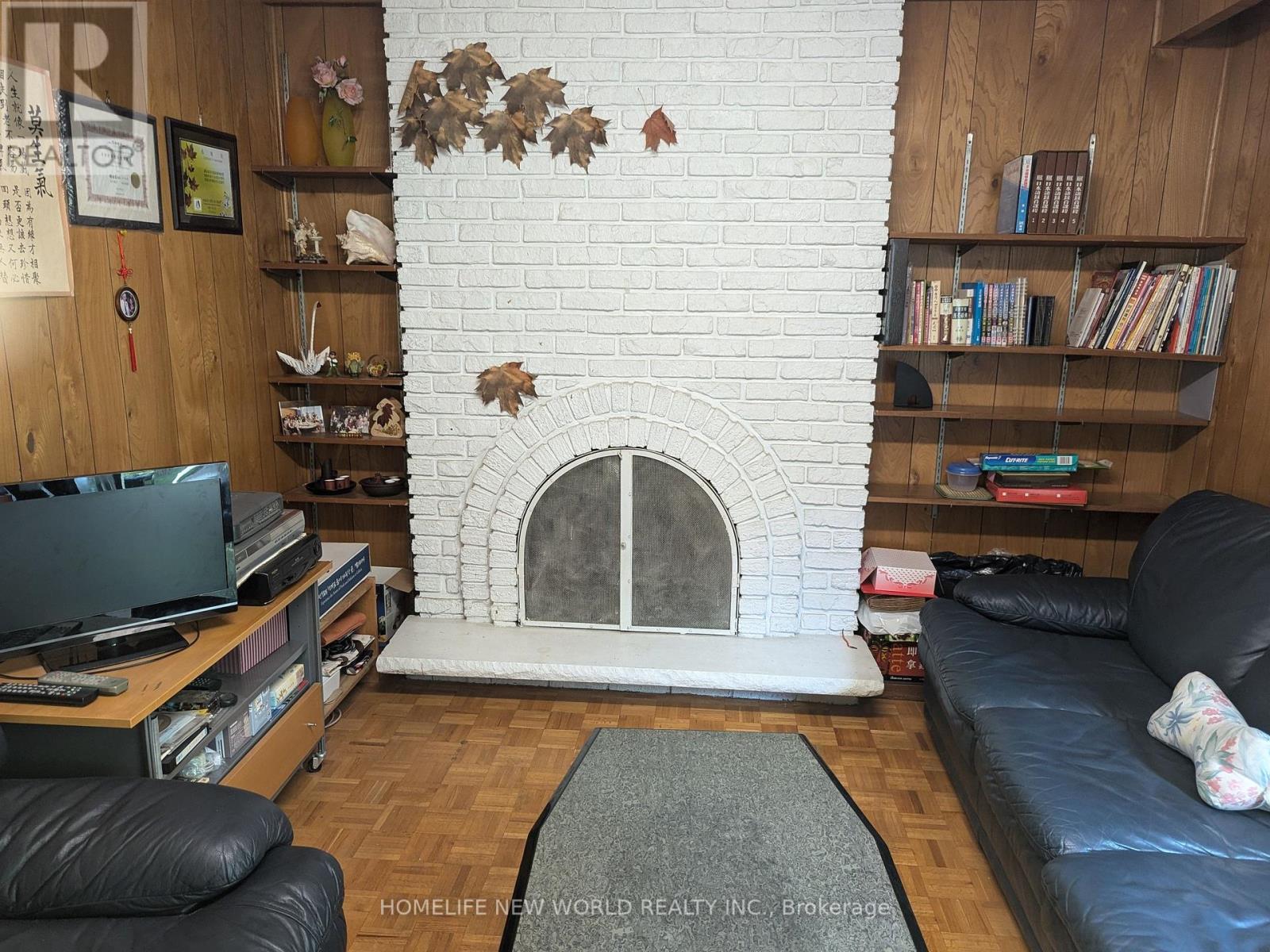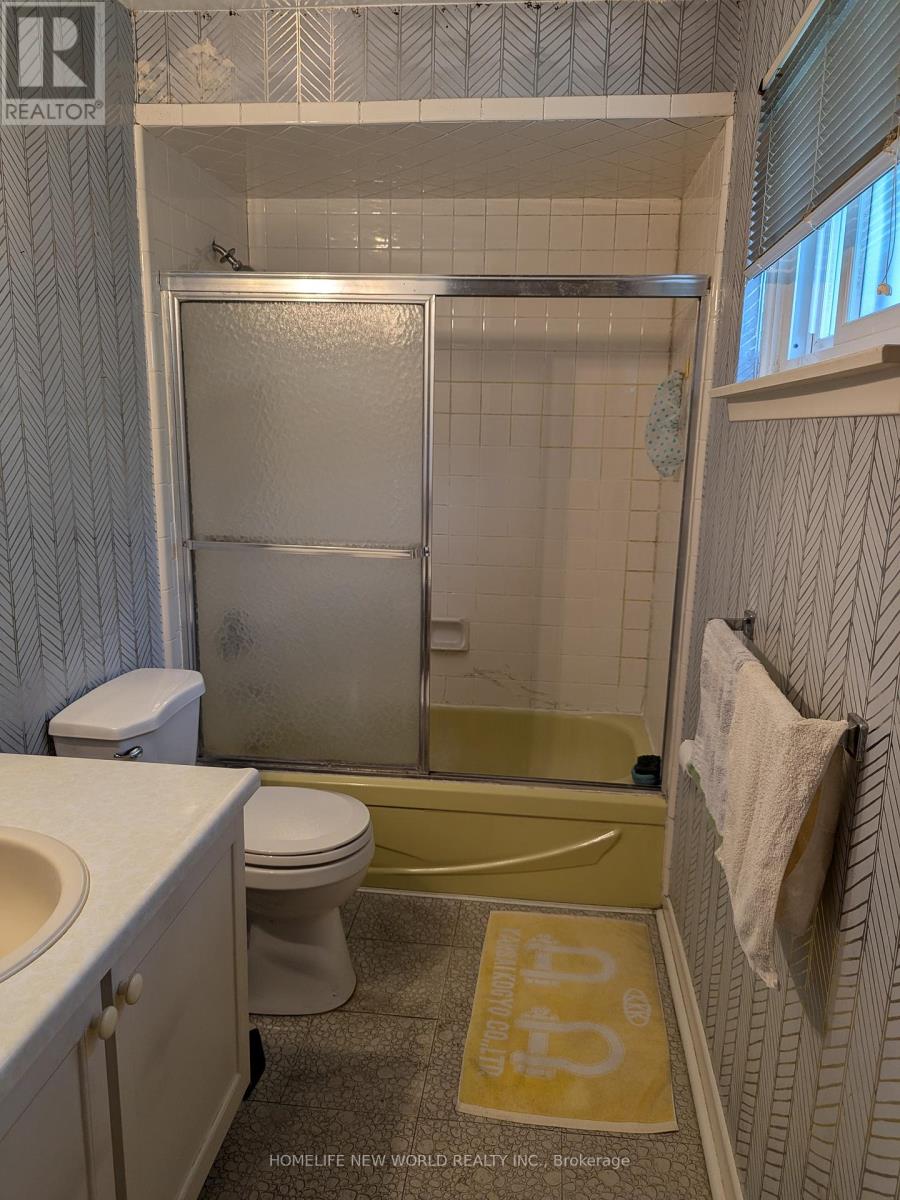9 Crossen Drive Toronto (Newtonbrook West), Ontario M2M 1N7
$1,699,900
Excellent Location in North York, TTC bus could take you to subway station and everywhere in metro Toronto ! Close to Centre Point shopping mall, grocery stores, pharmacy and restaurants. Good elementary and famous secondary schools within walking distances. Well built and well maintained good solid house for large family. Roof shingles changed 2018,mostly newer changed windows 2013- $4,100 and 2010- $4,800. Some updates and renovations around the house. Separate side entrance, walk-out to spacious green back yard. Buyer & buyer's agent are responsible to verify all the data and measurements on the property. **** EXTRAS **** Fridge, small freezer, Gas cooktop and stove, Range hood, Washer, dryer. All existing ELF, All existing window coverings, Gas furnace, Central air conditioning, A fridge, an electric cooktop and stove in basement, garage door opener. (id:39551)
Open House
This property has open houses!
2:30 pm
Ends at:4:30 pm
2:30 pm
Ends at:4:30 pm
Property Details
| MLS® Number | C9018490 |
| Property Type | Single Family |
| Community Name | Newtonbrook West |
| Parking Space Total | 4 |
Building
| Bathroom Total | 4 |
| Bedrooms Above Ground | 5 |
| Bedrooms Below Ground | 2 |
| Bedrooms Total | 7 |
| Appliances | Water Heater |
| Basement Development | Partially Finished |
| Basement Type | Full (partially Finished) |
| Construction Style Attachment | Detached |
| Cooling Type | Central Air Conditioning |
| Exterior Finish | Brick |
| Fireplace Present | Yes |
| Fireplace Total | 1 |
| Fireplace Type | Woodstove |
| Flooring Type | Hardwood, Parquet |
| Foundation Type | Insulated Concrete Forms |
| Half Bath Total | 1 |
| Heating Fuel | Natural Gas |
| Heating Type | Forced Air |
| Stories Total | 2 |
| Type | House |
| Utility Water | Municipal Water |
Parking
| Garage |
Land
| Acreage | No |
| Sewer | Sanitary Sewer |
| Size Depth | 120 Ft |
| Size Frontage | 50 Ft |
| Size Irregular | 50 X 120 Ft |
| Size Total Text | 50 X 120 Ft|under 1/2 Acre |
| Zoning Description | Residential |
Rooms
| Level | Type | Length | Width | Dimensions |
|---|---|---|---|---|
| Second Level | Bedroom | 4.7 m | 3.66 m | 4.7 m x 3.66 m |
| Second Level | Bedroom 2 | 3.82 m | 3.3 m | 3.82 m x 3.3 m |
| Second Level | Bedroom 3 | 3.64 m | 3.4 m | 3.64 m x 3.4 m |
| Second Level | Bedroom 4 | 3.2 m | 2076 m | 3.2 m x 2076 m |
| Second Level | Bedroom 5 | 3.63 m | 3.5 m | 3.63 m x 3.5 m |
| Basement | Bedroom | 3 m | 2.8 m | 3 m x 2.8 m |
| Ground Level | Living Room | 4.9 m | 3.5 m | 4.9 m x 3.5 m |
| Ground Level | Dining Room | 4.5 m | 3.5 m | 4.5 m x 3.5 m |
| Ground Level | Kitchen | 3.93 m | 3.26 m | 3.93 m x 3.26 m |
| Ground Level | Family Room | 4.5 m | 3.3 m | 4.5 m x 3.3 m |
| Ground Level | Laundry Room | 2 m | 2 m | 2 m x 2 m |
Interested?
Contact us for more information























