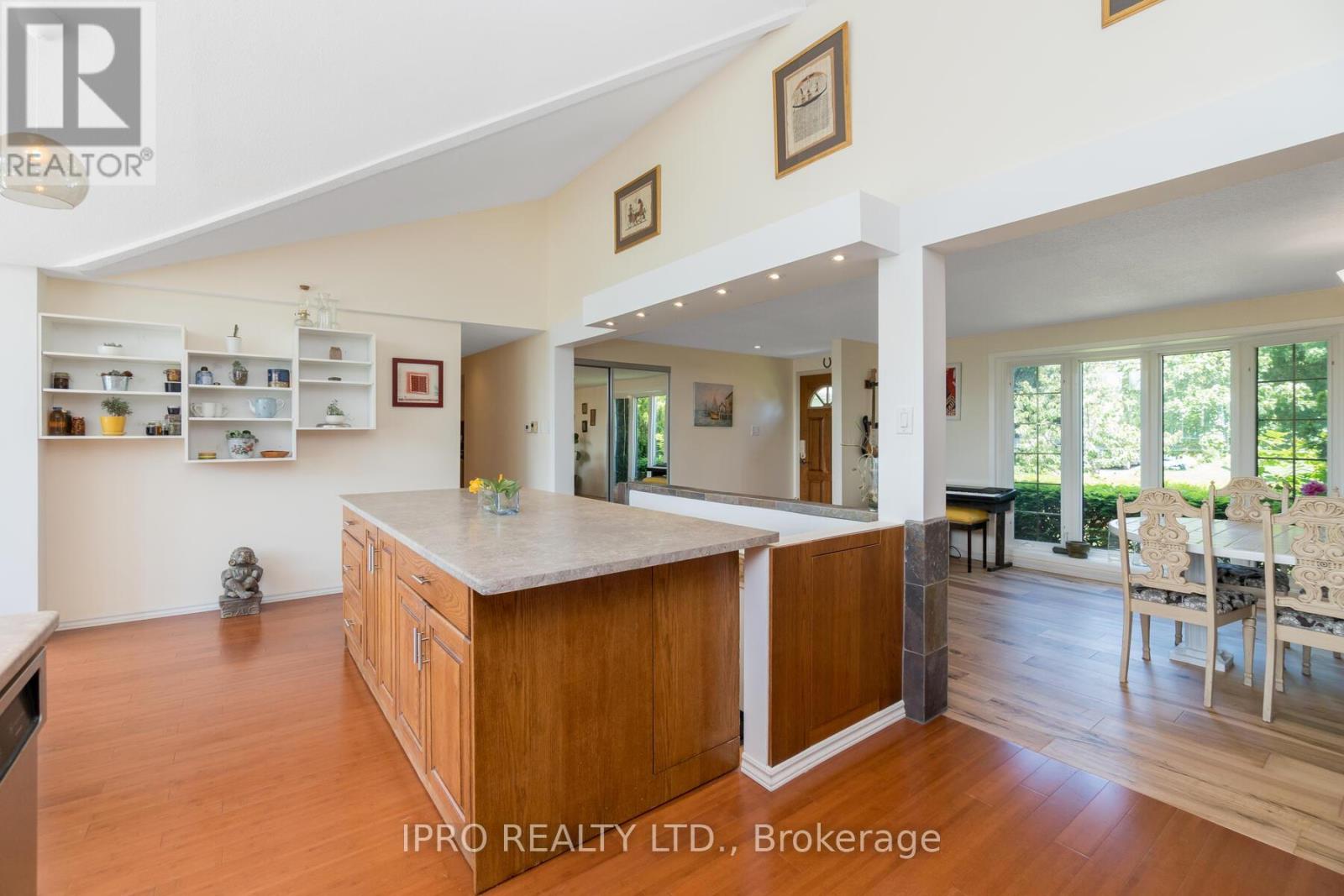9 Jessop Court Halton Hills, Ontario L7G 4P2
4 Bedroom
2 Bathroom
Bungalow
Above Ground Pool
Central Air Conditioning
Forced Air
$1,225,000
NO HOMES BEHIND: A rare find open concept cathedral ceiling, 3+1 BR bungalow, backing onto park at the end of a quiet dead-end/cul-de-sac. Enjoy the beautiful perennial and edible raised garden beds, swimming and patios. Single car carport. recently paved driveway. Convenient walking distances to playground equipment, tennis/pickle ball courts, baseball diamonds, schools, mall shopping, restaurant and banking. Primary bedroom is a bright, cozy retreat with 3pc bath and built-in closets. Finished basement features: cold room, games/family room, laundry room and workshop/furnace room. (id:39551)
Property Details
| MLS® Number | W8457494 |
| Property Type | Single Family |
| Community Name | Georgetown |
| Amenities Near By | Park, Schools |
| Features | Cul-de-sac |
| Parking Space Total | 3 |
| Pool Type | Above Ground Pool |
Building
| Bathroom Total | 2 |
| Bedrooms Above Ground | 3 |
| Bedrooms Below Ground | 1 |
| Bedrooms Total | 4 |
| Appliances | Central Vacuum, Dishwasher, Dryer, Freezer, Furniture, Microwave, Refrigerator, Stove, Washer |
| Architectural Style | Bungalow |
| Basement Development | Finished |
| Basement Type | N/a (finished) |
| Construction Style Attachment | Detached |
| Cooling Type | Central Air Conditioning |
| Exterior Finish | Aluminum Siding |
| Fireplace Present | No |
| Foundation Type | Unknown |
| Heating Fuel | Natural Gas |
| Heating Type | Forced Air |
| Stories Total | 1 |
| Type | House |
| Utility Water | Municipal Water |
Parking
| Carport |
Land
| Acreage | No |
| Land Amenities | Park, Schools |
| Sewer | Sanitary Sewer |
| Size Irregular | 55.01 X 125.47 Ft ; Backing Onto Green Space Park |
| Size Total Text | 55.01 X 125.47 Ft ; Backing Onto Green Space Park|under 1/2 Acre |
Rooms
| Level | Type | Length | Width | Dimensions |
|---|---|---|---|---|
| Basement | Cold Room | 2.83 m | 2.29 m | 2.83 m x 2.29 m |
| Basement | Family Room | 7.32 m | 4.39 m | 7.32 m x 4.39 m |
| Basement | Bedroom 4 | 3.63 m | 3.08 m | 3.63 m x 3.08 m |
| Basement | Laundry Room | 3.69 m | 2.56 m | 3.69 m x 2.56 m |
| Main Level | Kitchen | 5.0948 m | 3.55 m | 5.0948 m x 3.55 m |
| Main Level | Dining Room | 5.09 m | 3.37 m | 5.09 m x 3.37 m |
| Main Level | Living Room | 6.4 m | 2.71 m | 6.4 m x 2.71 m |
| Main Level | Primary Bedroom | 4.8 m | 3.55 m | 4.8 m x 3.55 m |
| Main Level | Bedroom 2 | 3.51 m | 2.99 m | 3.51 m x 2.99 m |
| Main Level | Bedroom 3 | 3.51 m | 2.99 m | 3.51 m x 2.99 m |
https://www.realtor.ca/real-estate/27064876/9-jessop-court-halton-hills-georgetown
Interested?
Contact us for more information








































