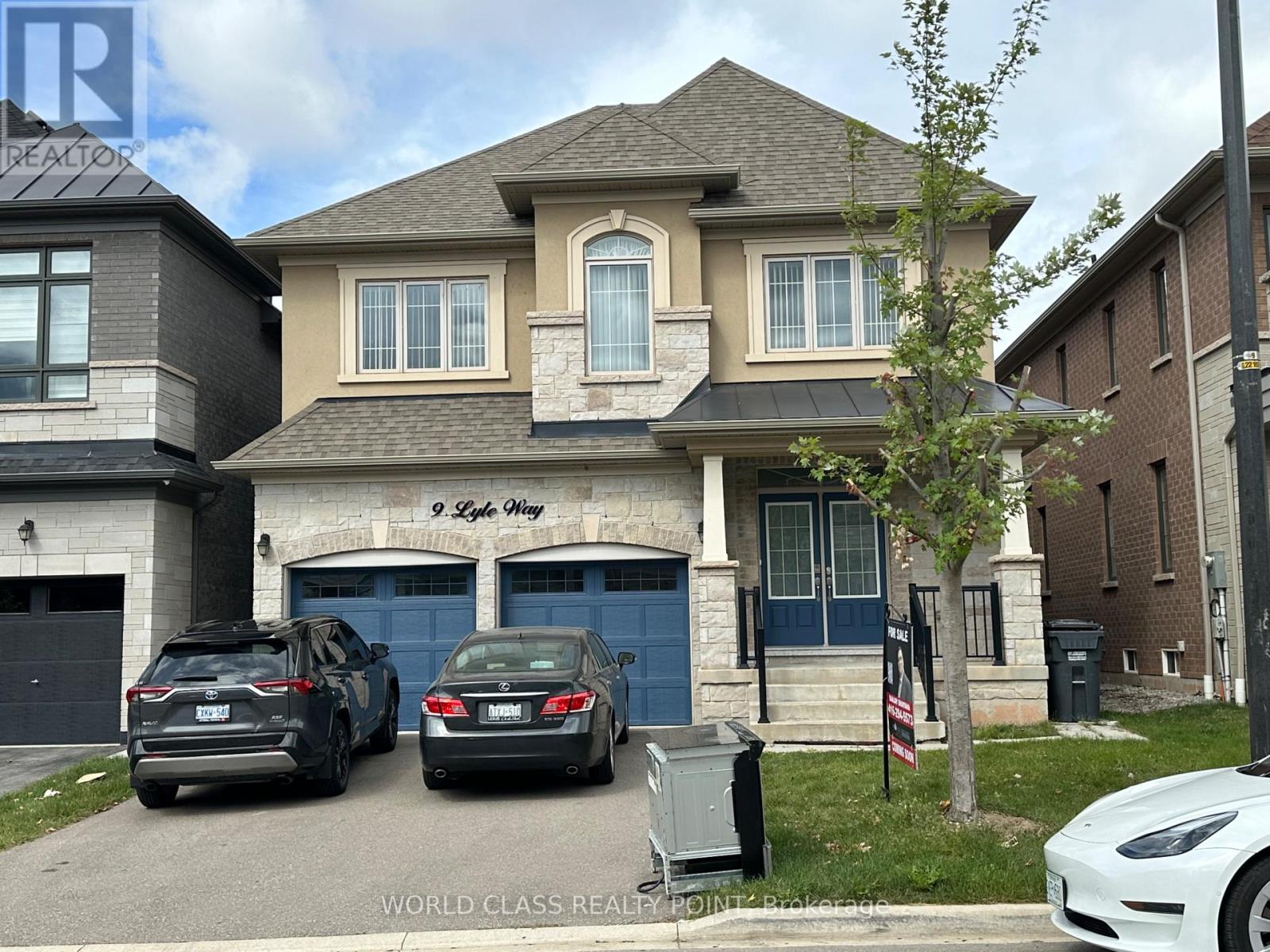9 Lyle Way Brampton (Credit Valley), Ontario L6X 5P8
4 Bedroom
4 Bathroom
Fireplace
Central Air Conditioning
Forced Air
$1,520,000
Freshly & Professionally Painted 4 Bedroom Detached spacious House With double Car Garage and 2 extra cars parking on driveway, Great Upcoming Community Development . Excellent Prestigious Mississauga Road & Williams Pkwy Location !! Steps To Plaza With Walmart Super Store, Banks, Home Depot, Highways And Schools . **** EXTRAS **** Stainless Steal Fridge, Stove, Range hood microwave Oven, Built-in Dishwasher, All Existing Window blinds , Existing Light fixtures and Existing Washer/ Dryer included. (id:39551)
Property Details
| MLS® Number | W11899094 |
| Property Type | Single Family |
| Community Name | Credit Valley |
| Parking Space Total | 4 |
Building
| Bathroom Total | 4 |
| Bedrooms Above Ground | 4 |
| Bedrooms Total | 4 |
| Basement Type | Full |
| Construction Style Attachment | Detached |
| Cooling Type | Central Air Conditioning |
| Exterior Finish | Brick |
| Fireplace Present | Yes |
| Flooring Type | Hardwood, Ceramic |
| Half Bath Total | 1 |
| Heating Fuel | Natural Gas |
| Heating Type | Forced Air |
| Stories Total | 2 |
| Type | House |
| Utility Water | Municipal Water |
Parking
| Attached Garage |
Land
| Acreage | No |
| Sewer | Sanitary Sewer |
| Size Depth | 110 Ft |
| Size Frontage | 38 Ft |
| Size Irregular | 38 X 110 Ft |
| Size Total Text | 38 X 110 Ft |
Rooms
| Level | Type | Length | Width | Dimensions |
|---|---|---|---|---|
| Upper Level | Primary Bedroom | 4.75 m | 3.96 m | 4.75 m x 3.96 m |
| Upper Level | Bedroom 2 | 3.54 m | 3.35 m | 3.54 m x 3.35 m |
| Upper Level | Bedroom 3 | 3.66 m | 3.84 m | 3.66 m x 3.84 m |
| Upper Level | Bedroom 4 | 3.6 m | 3.23 m | 3.6 m x 3.23 m |
| Ground Level | Family Room | 3.47 m | 4.88 m | 3.47 m x 4.88 m |
| Ground Level | Kitchen | 3 m | 4.88 m | 3 m x 4.88 m |
| Ground Level | Eating Area | 2.51 m | 4.88 m | 2.51 m x 4.88 m |
| Ground Level | Laundry Room | Measurements not available |
https://www.realtor.ca/real-estate/27750658/9-lyle-way-brampton-credit-valley-credit-valley
Interested?
Contact us for more information
























