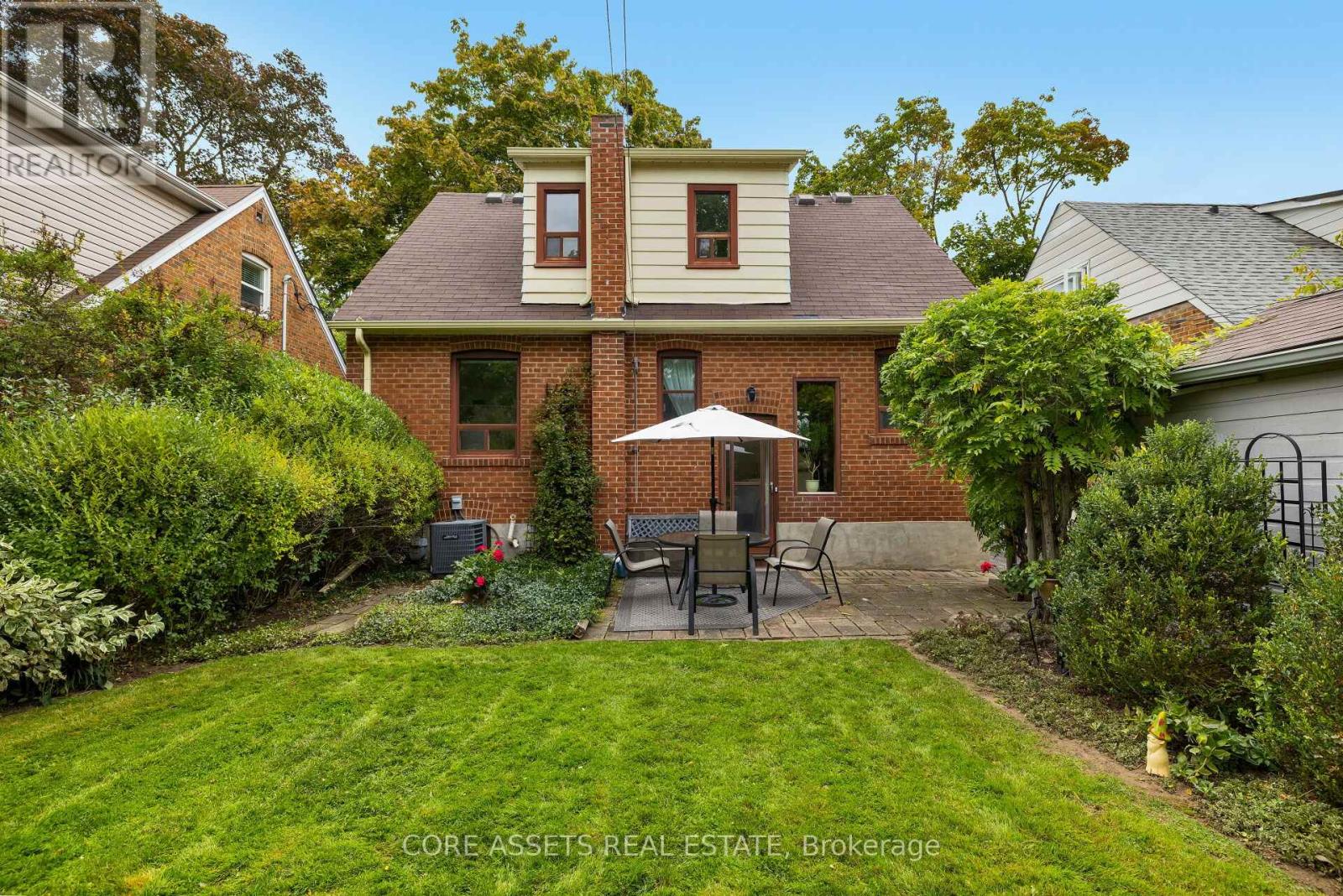3 Bedroom
3 Bathroom
Central Air Conditioning
Forced Air
$1,699,900
Welcome to 9 Lyndale Drive, A Charming 3 Bedroom, 3 Bathroom Detached Home Nestled In Peaceful, Family Friendly Willowdale Neighbourhood. Situated On A Deep 119 Foot Lot, This Lovingly Maintained Home Is The Perfect Opportunity For First Time Home Buyers And Those Looking To Move-in And Renovate And Customize To Their Tastes. Many Newly Built Custom Homes Have Been Built On Similar Lots In The Area. The Main Floor Features Large, Bright Window Overlooking Quiet, Tree-Lined Lyndale Drive, And The 3 Generous Sized Bedrooms Provides Ample Living Space For Growing Families. Walk-Out From The Kitchen To The Large Private Backyard With Interlocking Stone Patio And Mature Landscaping, Ideal For Entertaining, BBQ's, And Family Time With The Kids And Pets! The Finished Basement Features A Rec Room / TV Lounge Area, Space For A Home Office Or Play Area. Offers Welcome Anytime! **** EXTRAS **** Excellent Location In Avondale PS Catchment. Enjoy The Peace of Suburban Life With All The Benefits Of The City Just A Short Walk Away; Sheppard Subway Station, Grocery Stores, Parks, Cafes, Shopping, Quick Access To 401, And More! (id:39551)
Property Details
|
MLS® Number
|
C9509477 |
|
Property Type
|
Single Family |
|
Community Name
|
Willowdale East |
|
Amenities Near By
|
Park, Place Of Worship, Public Transit |
|
Parking Space Total
|
4 |
Building
|
Bathroom Total
|
3 |
|
Bedrooms Above Ground
|
3 |
|
Bedrooms Total
|
3 |
|
Appliances
|
Dryer, Hood Fan, Refrigerator, Stove, Washer |
|
Basement Development
|
Finished |
|
Basement Type
|
Full (finished) |
|
Construction Style Attachment
|
Detached |
|
Cooling Type
|
Central Air Conditioning |
|
Exterior Finish
|
Brick |
|
Fireplace Present
|
No |
|
Flooring Type
|
Hardwood, Vinyl, Carpeted |
|
Foundation Type
|
Block |
|
Half Bath Total
|
1 |
|
Heating Fuel
|
Natural Gas |
|
Heating Type
|
Forced Air |
|
Stories Total
|
2 |
|
Type
|
House |
|
Utility Water
|
Municipal Water |
Parking
Land
|
Acreage
|
No |
|
Land Amenities
|
Park, Place Of Worship, Public Transit |
|
Sewer
|
Sanitary Sewer |
|
Size Depth
|
119 Ft ,1 In |
|
Size Frontage
|
42 Ft |
|
Size Irregular
|
42.05 X 119.14 Ft |
|
Size Total Text
|
42.05 X 119.14 Ft |
Rooms
| Level |
Type |
Length |
Width |
Dimensions |
|
Second Level |
Bedroom 2 |
3.68 m |
2.66 m |
3.68 m x 2.66 m |
|
Second Level |
Primary Bedroom |
3.66 m |
3.89 m |
3.66 m x 3.89 m |
|
Basement |
Recreational, Games Room |
3.58 m |
6.54 m |
3.58 m x 6.54 m |
|
Main Level |
Living Room |
3.58 m |
4.4 m |
3.58 m x 4.4 m |
|
Main Level |
Dining Room |
3.45 m |
2.95 m |
3.45 m x 2.95 m |
|
Main Level |
Kitchen |
3.5 m |
2.62 m |
3.5 m x 2.62 m |
|
Main Level |
Bedroom 3 |
3.45 m |
2.95 m |
3.45 m x 2.95 m |
https://www.realtor.ca/real-estate/27577468/9-lyndale-drive-toronto-willowdale-east-willowdale-east




























