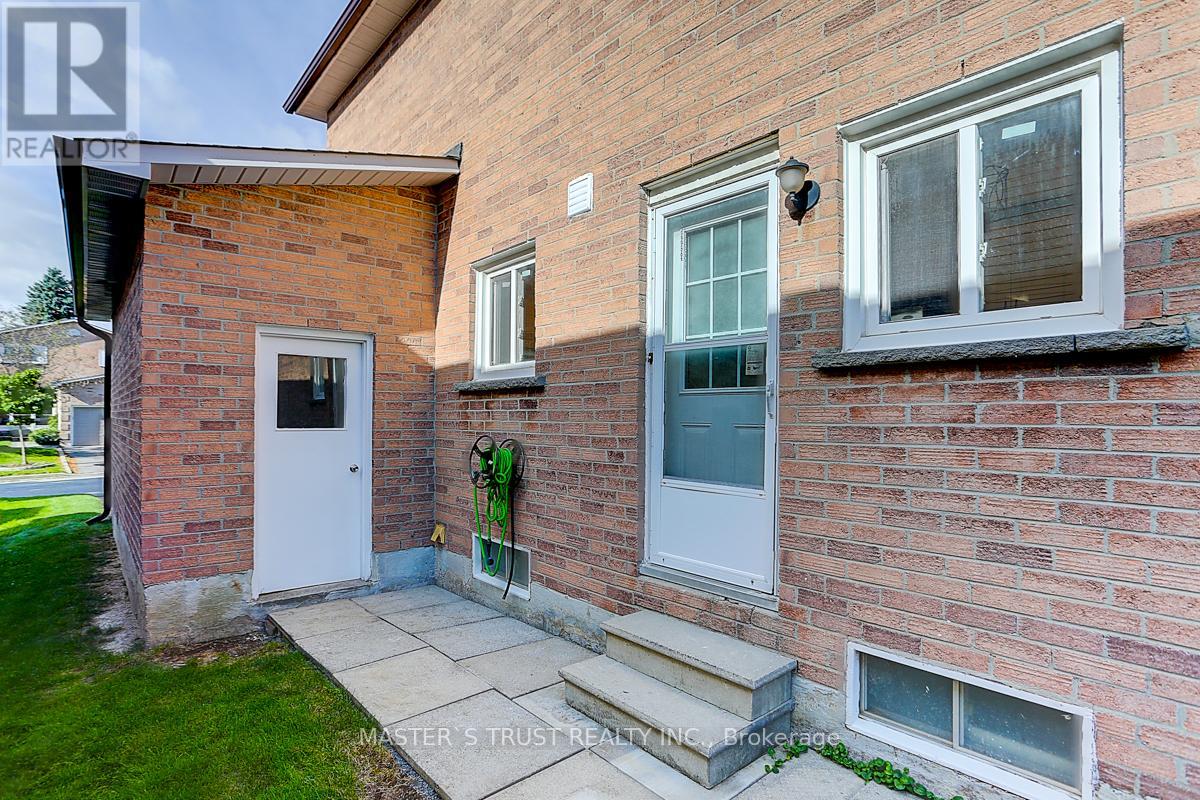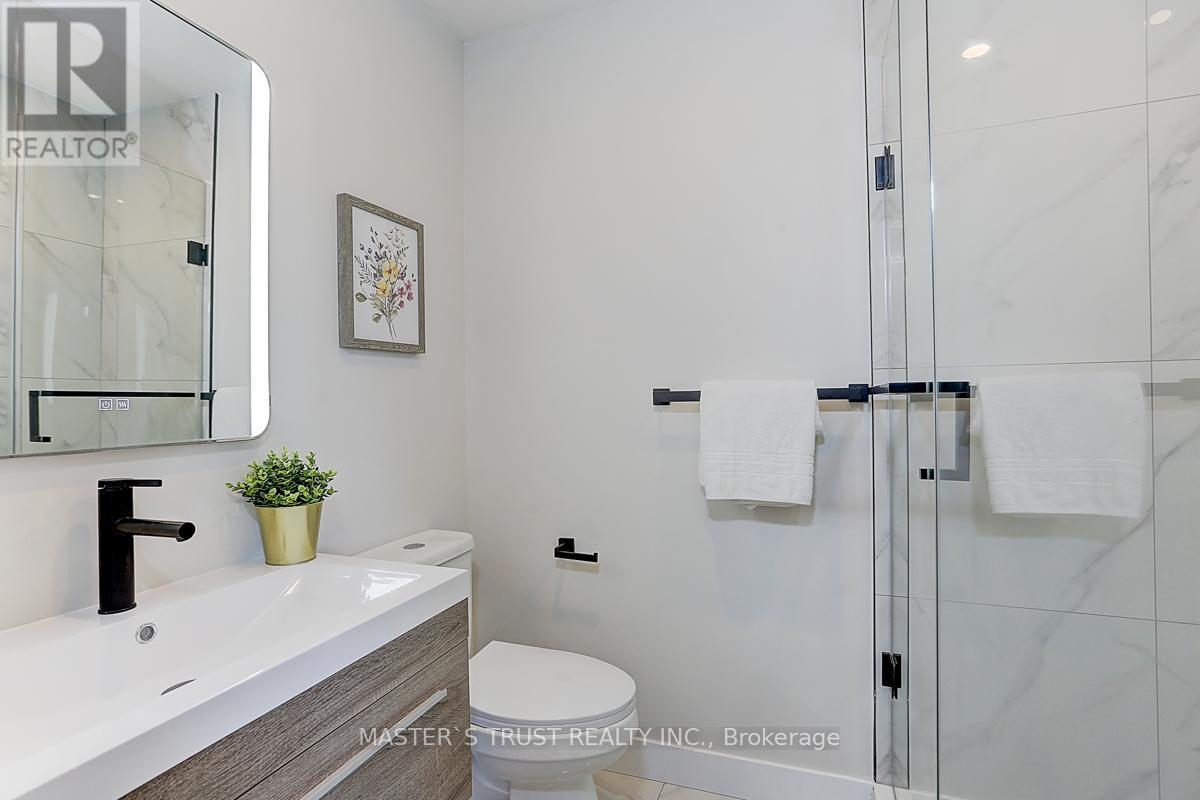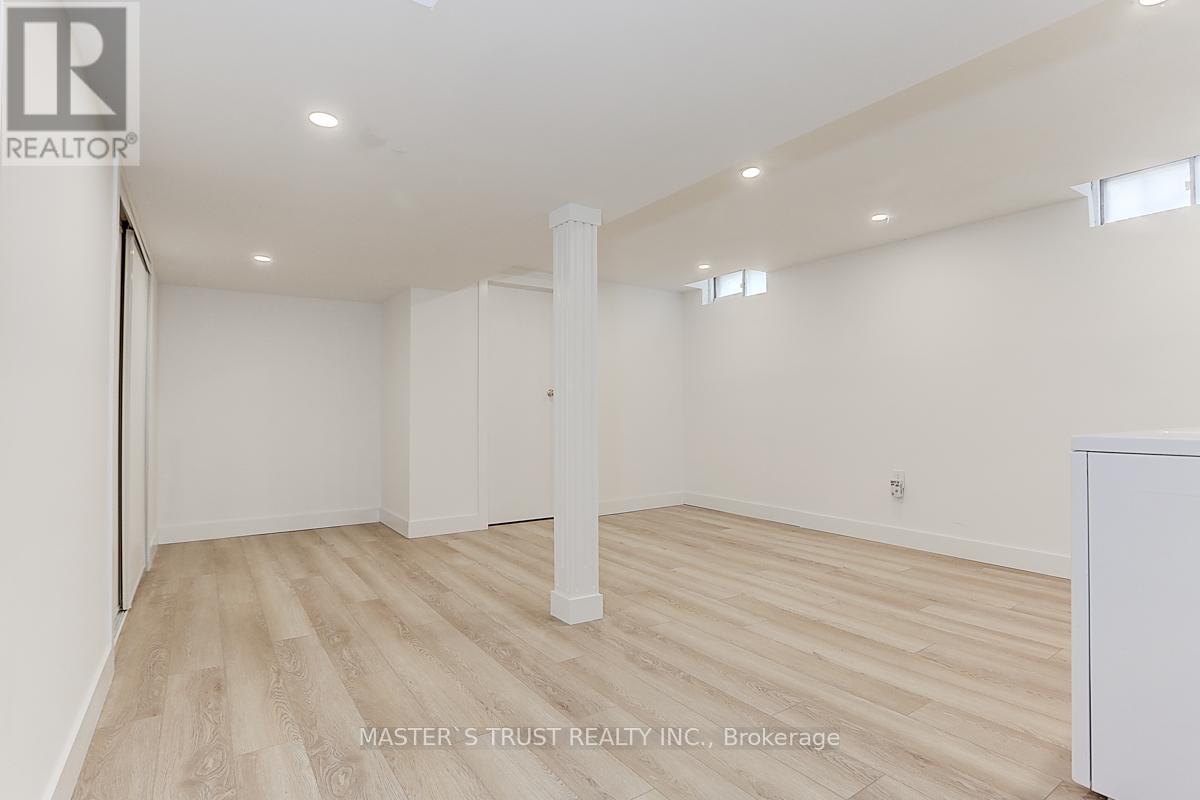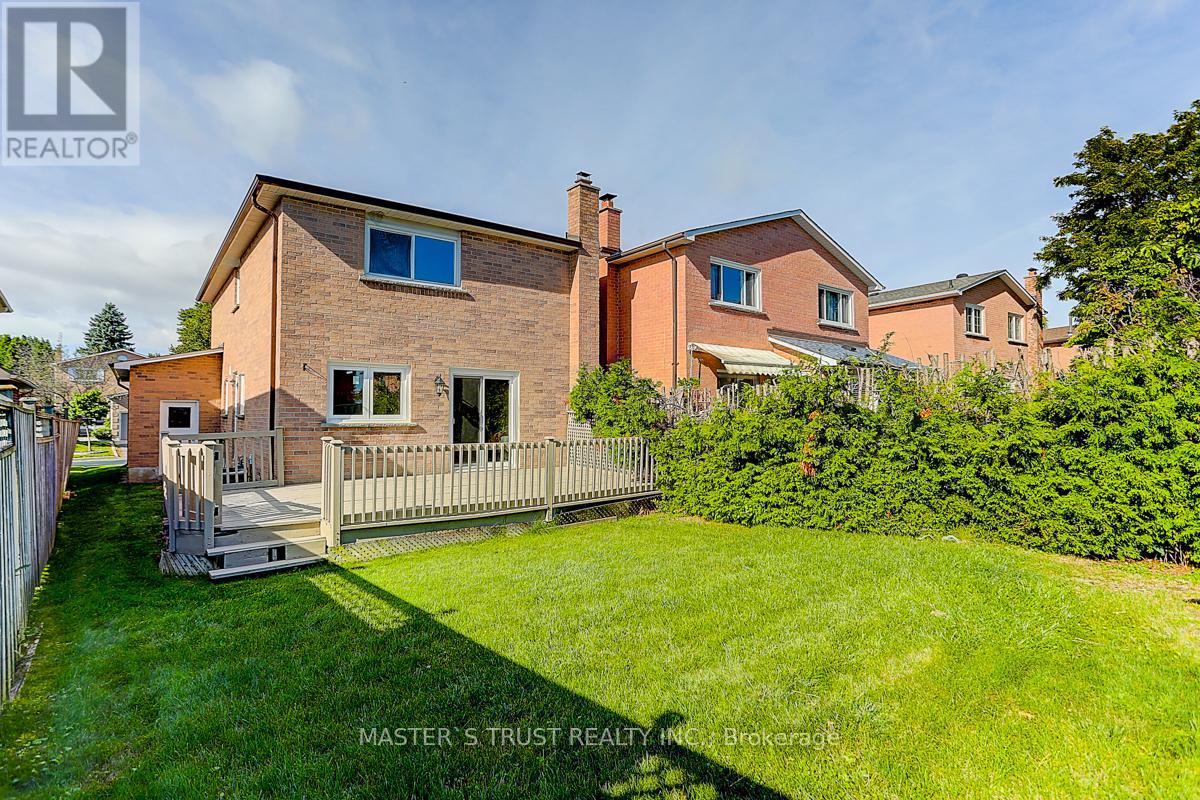4 Bedroom
3 Bathroom
Fireplace
Central Air Conditioning
Forced Air
$1,168,000
Welcome To This Beautifully Renovated Home In One Of Markhams Top-Ranking School Districts. This Bright, South-West Facing Home Has Been Upgraded From Top To Bottom, Offering Modern Finishes And A Functional Layout Perfect For Families. Upgrades Include Wooden Flooring Throughout, Iron Picket Staircase, Ample Pot Lights, Contemporary Bathrooms, Stainless Steel Appliances, Elegant Lighting, And More. The Main Floor Boasts An Open-Concept Living And Dining Area. Upstairs Feature 4 Bedrooms With A Primary Ensuite Overlooking The Large Backyard. The Finished Basement Provides Extra Space, Perfect For A Home Office, Gym, Or Family Room. Step Outside To A Large Backyard, Perfect For Outdoor Activities, Gardening, And Relaxation. Conveniently Located In The Heart Of Markham, The Home Is Minutes Away From Markville Mall, Top Schools, Top Restaurants, Parks, GO Station And 407. This Home Is Ready To Meet All Your Everyday Needs. Dont Miss Out On This Exceptional Opportunity! ** This is a linked property.** (id:39551)
Property Details
|
MLS® Number
|
N9309203 |
|
Property Type
|
Single Family |
|
Community Name
|
Raymerville |
|
Parking Space Total
|
6 |
Building
|
Bathroom Total
|
3 |
|
Bedrooms Above Ground
|
4 |
|
Bedrooms Total
|
4 |
|
Appliances
|
Dryer, Range, Refrigerator, Stove, Washer |
|
Basement Development
|
Finished |
|
Basement Type
|
N/a (finished) |
|
Construction Style Attachment
|
Detached |
|
Cooling Type
|
Central Air Conditioning |
|
Exterior Finish
|
Brick |
|
Fireplace Present
|
Yes |
|
Flooring Type
|
Vinyl |
|
Foundation Type
|
Concrete |
|
Half Bath Total
|
1 |
|
Heating Fuel
|
Natural Gas |
|
Heating Type
|
Forced Air |
|
Stories Total
|
2 |
|
Type
|
House |
|
Utility Water
|
Municipal Water |
Parking
Land
|
Acreage
|
No |
|
Sewer
|
Sanitary Sewer |
|
Size Depth
|
111 Ft |
|
Size Frontage
|
41 Ft |
|
Size Irregular
|
41 X 111 Ft |
|
Size Total Text
|
41 X 111 Ft |
Rooms
| Level |
Type |
Length |
Width |
Dimensions |
|
Second Level |
Primary Bedroom |
4 m |
4.5 m |
4 m x 4.5 m |
|
Second Level |
Bedroom 2 |
3.3 m |
3 m |
3.3 m x 3 m |
|
Second Level |
Bedroom 3 |
4.3 m |
3 m |
4.3 m x 3 m |
|
Second Level |
Bedroom 4 |
3.3 m |
3 m |
3.3 m x 3 m |
|
Basement |
Recreational, Games Room |
6 m |
4.5 m |
6 m x 4.5 m |
|
Basement |
Foyer |
2.5 m |
2.5 m |
2.5 m x 2.5 m |
|
Ground Level |
Living Room |
5.5 m |
3.2 m |
5.5 m x 3.2 m |
|
Ground Level |
Dining Room |
3.2 m |
3 m |
3.2 m x 3 m |
|
Ground Level |
Kitchen |
5 m |
2.7 m |
5 m x 2.7 m |
https://www.realtor.ca/real-estate/27390467/9-michener-crescent-markham-raymerville-raymerville




































