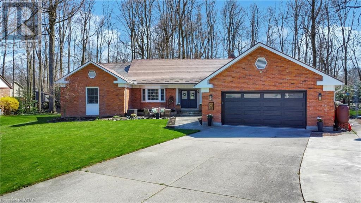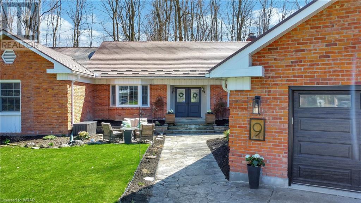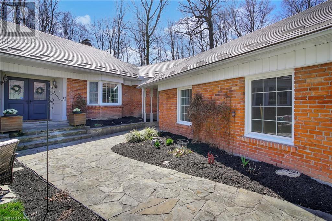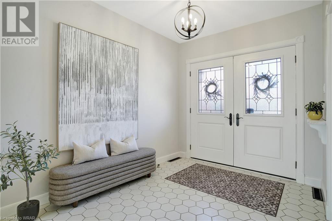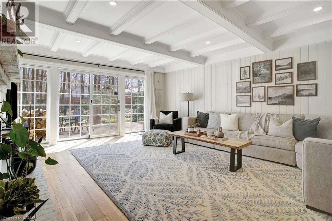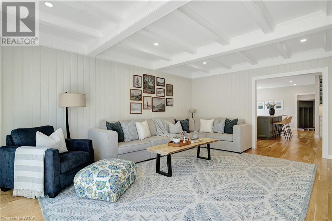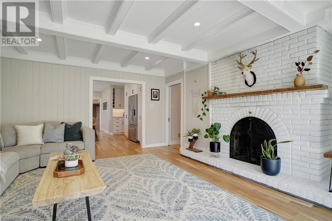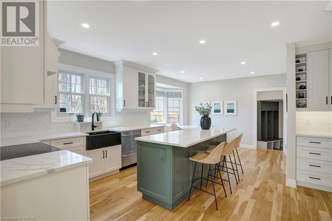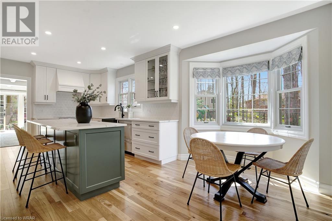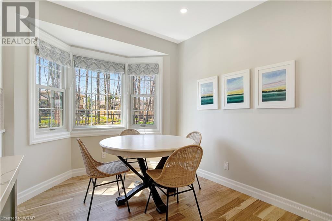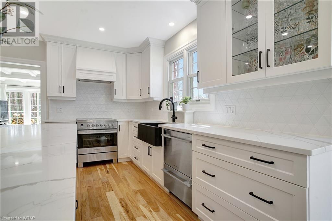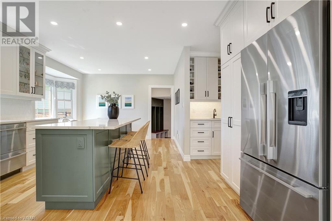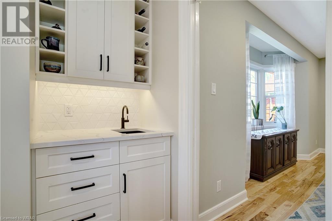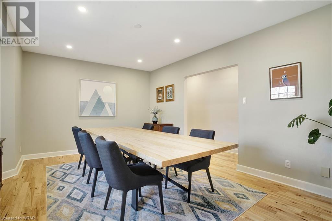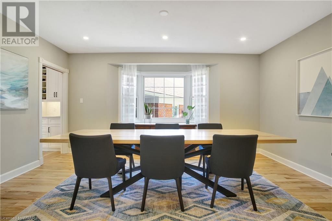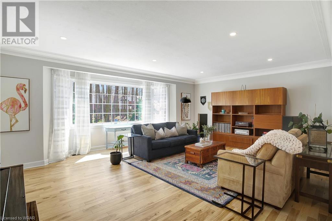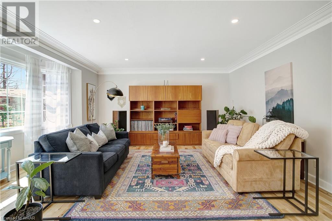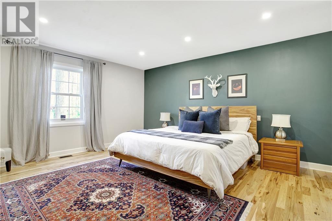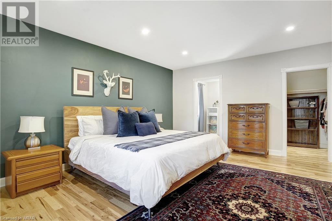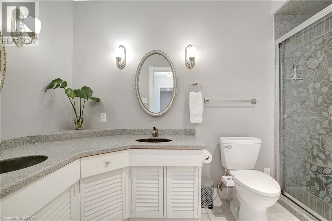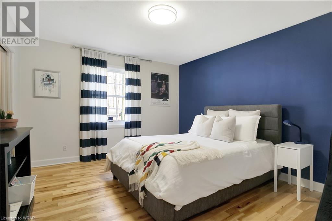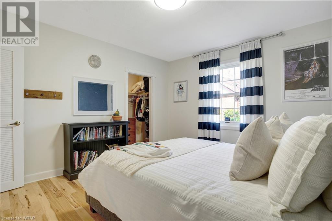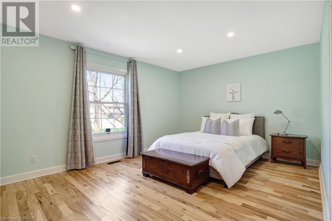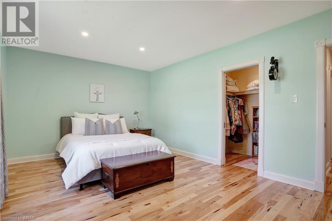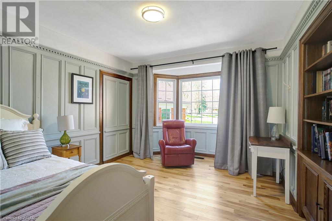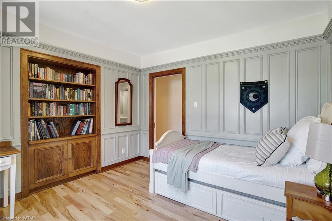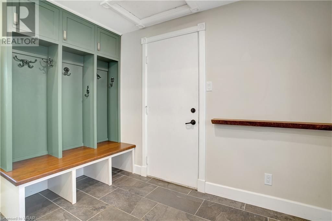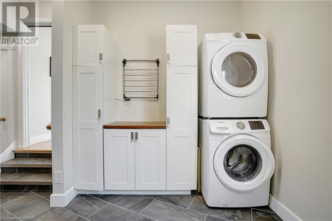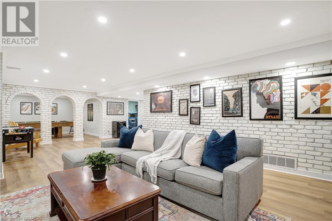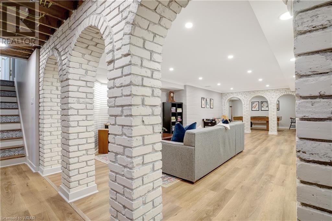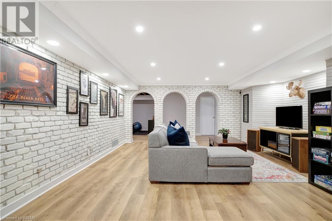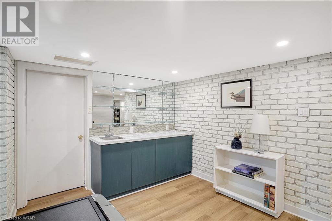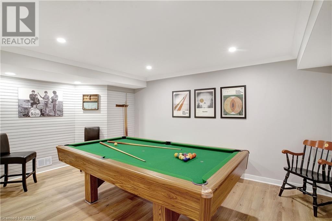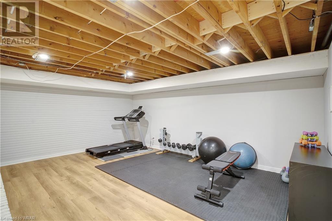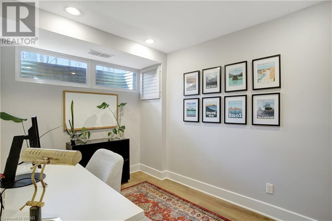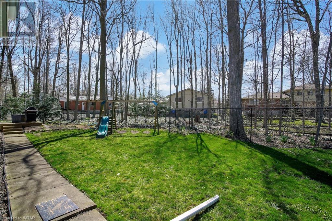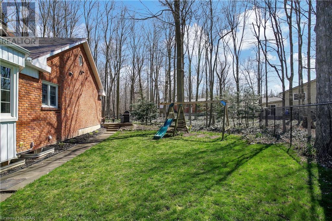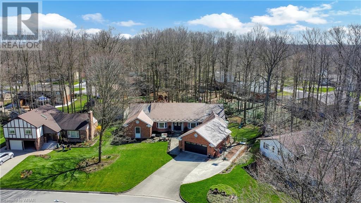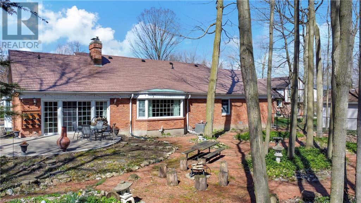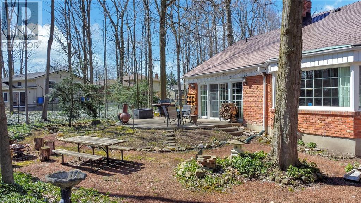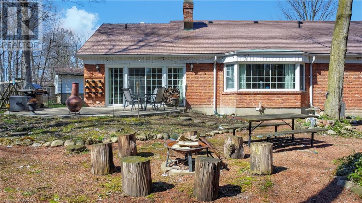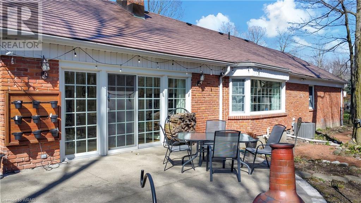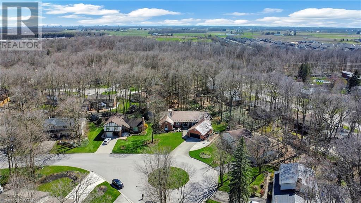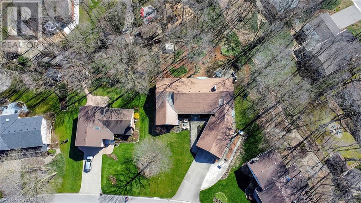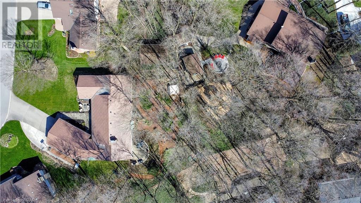4 Bedroom
4 Bathroom
5176
Bungalow
Fireplace
Central Air Conditioning
Forced Air
$1,450,000
Welcome to 9 Purple Martin Court! This exquisite property embodies contemporary elegance and timeless sophistication, situated in a peaceful neighborhood. Upon entering, you'll encounter an ambiance of refinement and comfort, accentuated by an abundance of natural light that illuminates the gleaming hickory hardwood floors throughout the main level. The heart of this home is the kitchen, masterfully crafted by Menno Martin in 2023. It features sleek countertops, high-end Fisher & Paykel stainless steel appliances, a reverse osmosis water filter, and custom cabinetry, blending style with functionality. The adjacent dining area provides a welcoming space for family gatherings. In the inviting living room, relax beside a cozy fireplace surrounded by elegant stone accents, with large sliding glass doors that lead to an expansive deck. Here, enjoy outdoor dining or simply take in the serene views of the well-manicured backyard. The main level includes four spacious bedrooms, with the luxurious primary suite offering a spa-like ensuite bathroom equipped with a glass-enclosed shower and dual vanity. The finished basement extends the living space, ideal for a recreation room, home gym, or media center, enriching the home with possibilities for entertainment and relaxation. The meticulously landscaped grounds provide a tranquil oasis, featuring mature trees for privacy and an extensive backyard perfect for outdoor activities. Updates include a steel roof installed by Kassel Wood and the durability of the roof is a testament to the home’s quality. Additionally, windows and doors on the upper level updated in 2007, enhancing the home’s efficiency and appeal. A modern touch is the EV charger, catering to eco-friendly living. Conveniently located in a sought-after neighborhood close to parks, schools, shopping, and dining, this exceptional home seamlessly combines luxury, comfort, and practicality. (id:39551)
Property Details
|
MLS® Number
|
40577952 |
|
Property Type
|
Single Family |
|
Amenities Near By
|
Park, Schools, Shopping |
|
Equipment Type
|
Water Heater |
|
Parking Space Total
|
6 |
|
Rental Equipment Type
|
Water Heater |
Building
|
Bathroom Total
|
4 |
|
Bedrooms Above Ground
|
4 |
|
Bedrooms Total
|
4 |
|
Appliances
|
Dishwasher, Dryer, Microwave, Refrigerator, Stove, Washer |
|
Architectural Style
|
Bungalow |
|
Basement Development
|
Finished |
|
Basement Type
|
Full (finished) |
|
Construction Style Attachment
|
Detached |
|
Cooling Type
|
Central Air Conditioning |
|
Exterior Finish
|
Brick Veneer |
|
Fireplace Fuel
|
Wood |
|
Fireplace Present
|
Yes |
|
Fireplace Total
|
1 |
|
Fireplace Type
|
Other - See Remarks |
|
Half Bath Total
|
2 |
|
Heating Fuel
|
Natural Gas |
|
Heating Type
|
Forced Air |
|
Stories Total
|
1 |
|
Size Interior
|
5176 |
|
Type
|
House |
|
Utility Water
|
Municipal Water |
Parking
Land
|
Acreage
|
No |
|
Land Amenities
|
Park, Schools, Shopping |
|
Sewer
|
Municipal Sewage System |
|
Size Frontage
|
73 Ft |
|
Size Irregular
|
0.34 |
|
Size Total
|
0.34 Ac|under 1/2 Acre |
|
Size Total Text
|
0.34 Ac|under 1/2 Acre |
|
Zoning Description
|
R2 |
Rooms
| Level |
Type |
Length |
Width |
Dimensions |
|
Basement |
Utility Room |
|
|
8'1'' x 14'8'' |
|
Basement |
Storage |
|
|
9'9'' x 20'9'' |
|
Basement |
Storage |
|
|
15'4'' x 11'11'' |
|
Basement |
Recreation Room |
|
|
25'7'' x 27'3'' |
|
Basement |
Office |
|
|
7'4'' x 11'5'' |
|
Basement |
Gym |
|
|
20'4'' x 14'10'' |
|
Basement |
Bonus Room |
|
|
16'8'' x 11'7'' |
|
Basement |
2pc Bathroom |
|
|
5'0'' x 7'7'' |
|
Main Level |
Primary Bedroom |
|
|
15'3'' x 17'5'' |
|
Main Level |
Living Room |
|
|
17'9'' x 21'11'' |
|
Main Level |
Laundry Room |
|
|
9'9'' x 7'8'' |
|
Main Level |
Kitchen |
|
|
13'11'' x 15'2'' |
|
Main Level |
Family Room |
|
|
19'2'' x 17'7'' |
|
Main Level |
Dining Room |
|
|
13'8'' x 16'2'' |
|
Main Level |
Breakfast |
|
|
8'5'' x 13'8'' |
|
Main Level |
Bedroom |
|
|
12'2'' x 17'6'' |
|
Main Level |
Bedroom |
|
|
12'5'' x 13'8'' |
|
Main Level |
Bedroom |
|
|
13'10'' x 11'3'' |
|
Main Level |
Full Bathroom |
|
|
11'7'' x 6'1'' |
|
Main Level |
4pc Bathroom |
|
|
6'5'' x 10'3'' |
|
Main Level |
2pc Bathroom |
|
|
4'7'' x 8'11'' |
https://www.realtor.ca/real-estate/26804421/9-purple-martin-court-elmira

