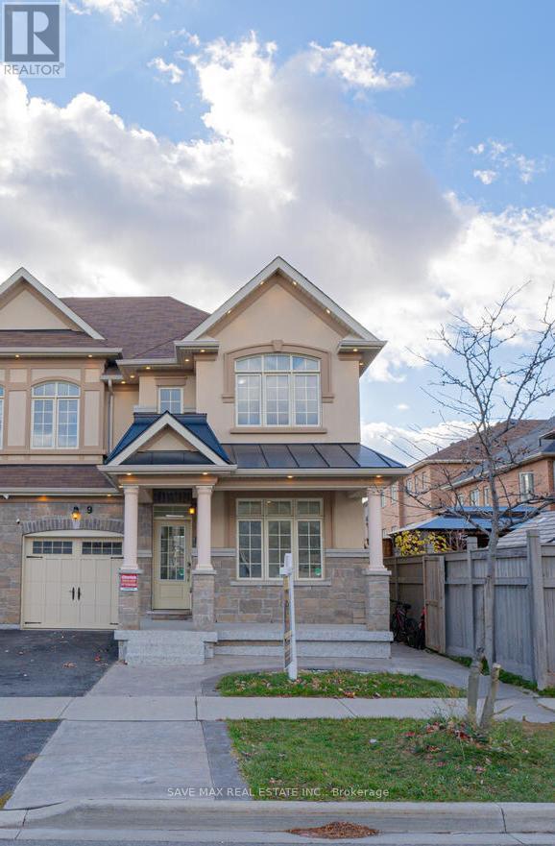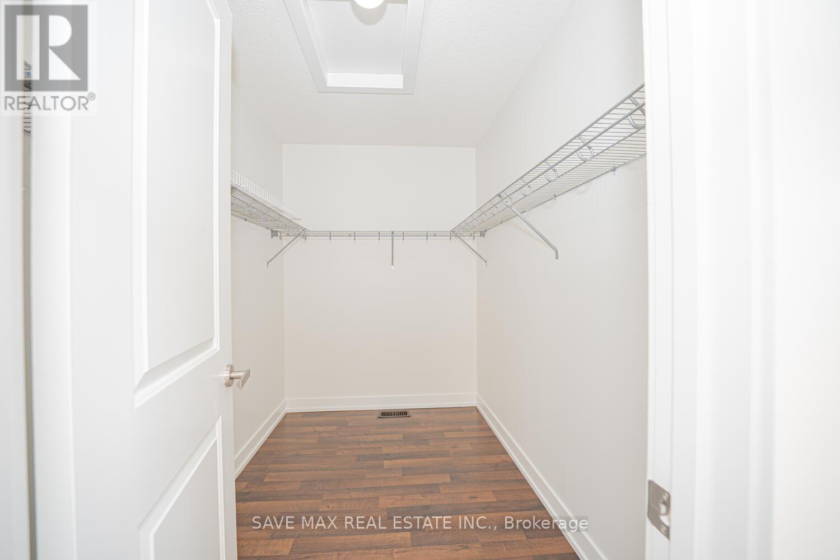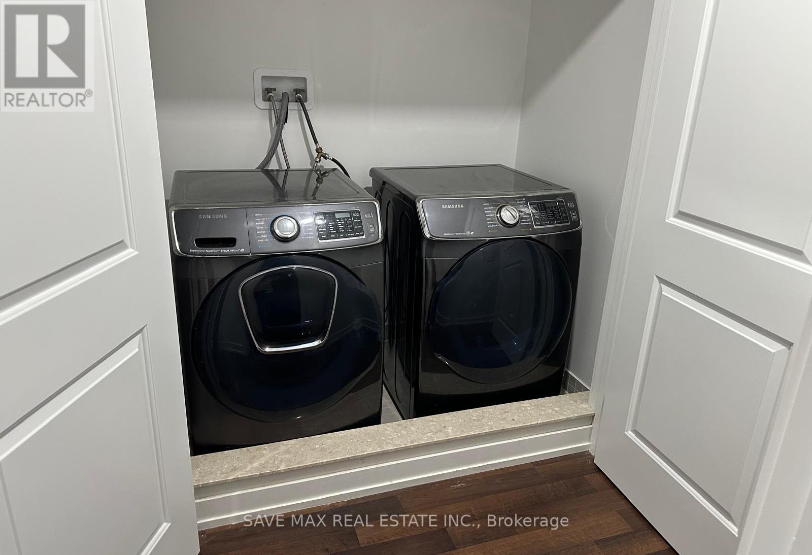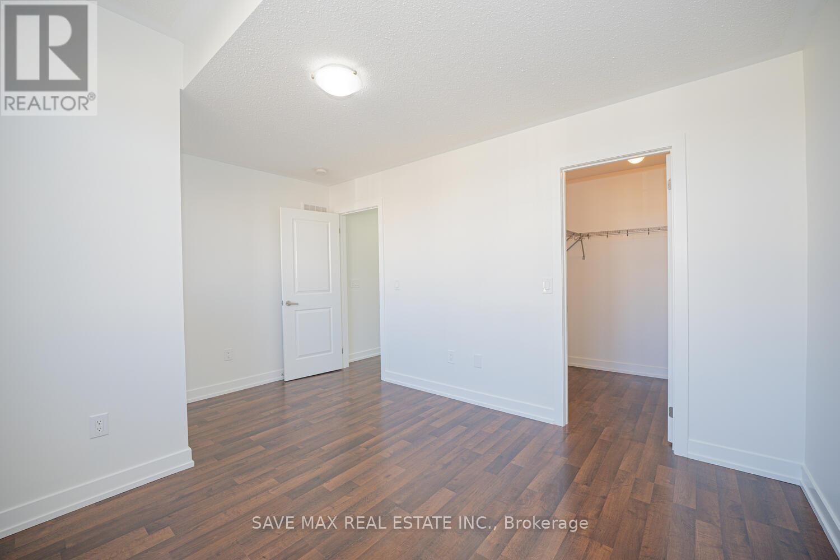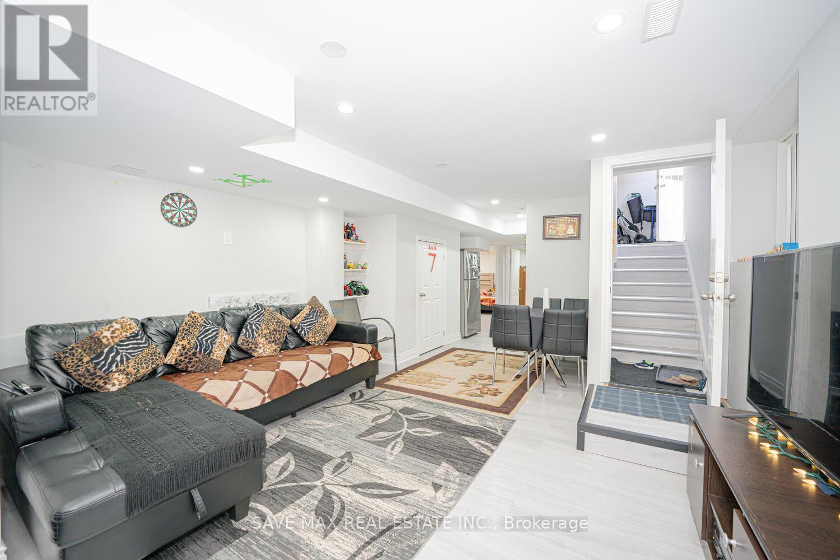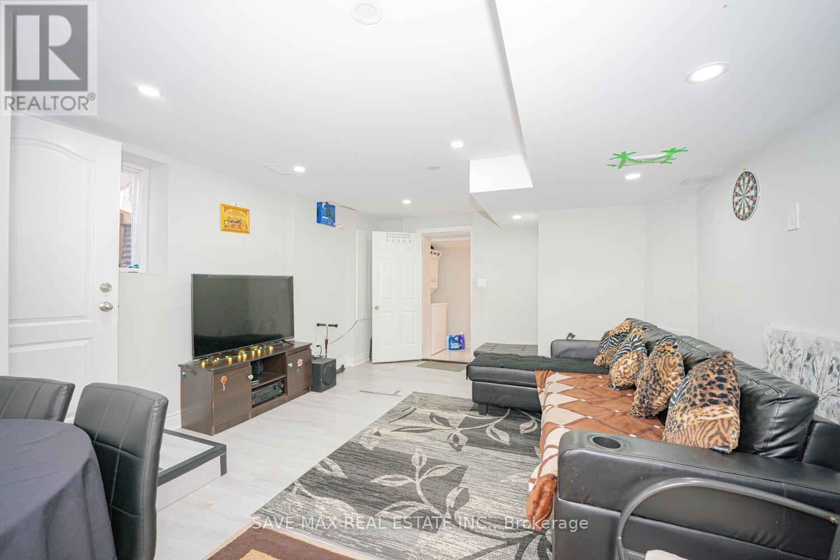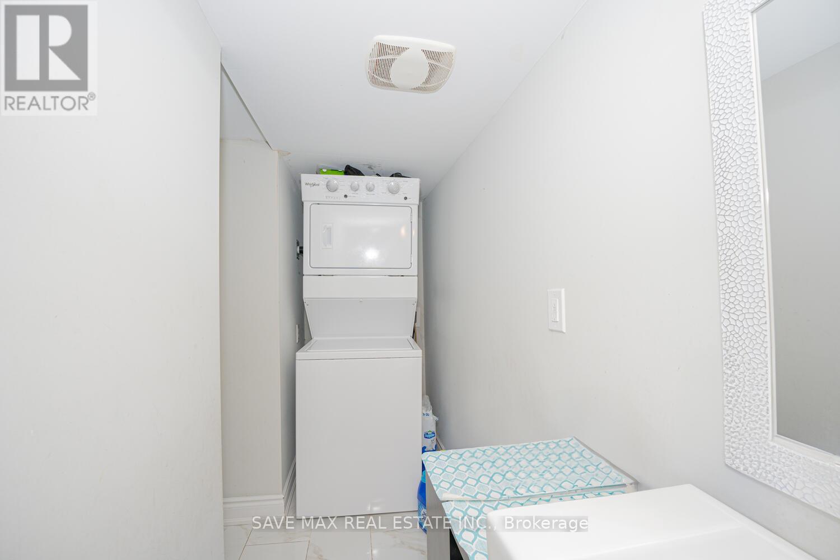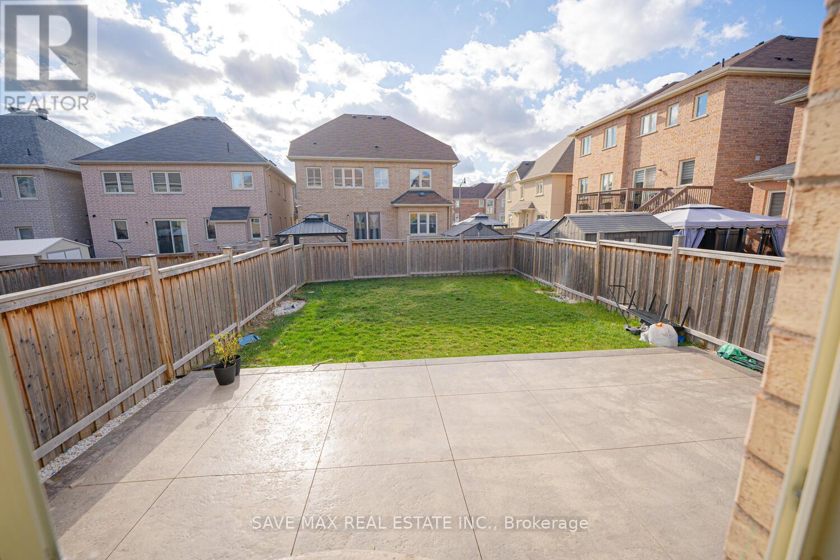5 Bedroom
4 Bathroom
Fireplace
Central Air Conditioning
Forced Air
$1,289,000
Absolutely Stunning Semi-Detach house approximately 2800 sq ft living space including 2 bedroom legal basement in High Demand Area of Mayfield Village . Freshly painted and fully upgraded kitchen. Open Concept Kitchen design with center island and granite countertops. Absolutely no carpet in the entire house. Laundry on the second floor is cherry on the cake. Hardwood floor on main level, Granite Countertop and Pot lights. Walk in closets, Frameless shower, Extended interlock Driveway. Stone/Stucco Elevation. Separate Living and Family room. Close to school, park and Hwy 410. 2 Bed Legal basement with separate entrance and separate laundry. Tennant willing to stay/move as per buyer's preference. Presently rented @ CAD 2000 p/m. (id:39551)
Property Details
|
MLS® Number
|
W10417446 |
|
Property Type
|
Single Family |
|
Community Name
|
Sandringham-Wellington North |
|
Features
|
Irregular Lot Size, Carpet Free |
|
Parking Space Total
|
3 |
Building
|
Bathroom Total
|
4 |
|
Bedrooms Above Ground
|
3 |
|
Bedrooms Below Ground
|
2 |
|
Bedrooms Total
|
5 |
|
Appliances
|
Garage Door Opener Remote(s) |
|
Basement Development
|
Finished |
|
Basement Features
|
Separate Entrance |
|
Basement Type
|
N/a (finished) |
|
Construction Style Attachment
|
Semi-detached |
|
Cooling Type
|
Central Air Conditioning |
|
Exterior Finish
|
Brick Facing |
|
Fireplace Present
|
Yes |
|
Flooring Type
|
Hardwood, Tile, Laminate |
|
Foundation Type
|
Brick |
|
Half Bath Total
|
1 |
|
Heating Fuel
|
Natural Gas |
|
Heating Type
|
Forced Air |
|
Stories Total
|
2 |
|
Type
|
House |
|
Utility Water
|
Municipal Water |
Parking
Land
|
Acreage
|
No |
|
Sewer
|
Sanitary Sewer |
|
Size Depth
|
110 Ft |
|
Size Frontage
|
30 Ft |
|
Size Irregular
|
30.02 X 110 Ft |
|
Size Total Text
|
30.02 X 110 Ft |
Rooms
| Level |
Type |
Length |
Width |
Dimensions |
|
Second Level |
Bedroom |
4.57 m |
4.63 m |
4.57 m x 4.63 m |
|
Second Level |
Bedroom 2 |
2.47 m |
3.35 m |
2.47 m x 3.35 m |
|
Second Level |
Bedroom 3 |
3.04 m |
3.47 m |
3.04 m x 3.47 m |
|
Main Level |
Living Room |
3.048 m |
5.18 m |
3.048 m x 5.18 m |
|
Main Level |
Kitchen |
3.99 m |
2.68 m |
3.99 m x 2.68 m |
|
Main Level |
Eating Area |
3.99 m |
2.46 m |
3.99 m x 2.46 m |
|
Main Level |
Family Room |
3.35 m |
4.87 m |
3.35 m x 4.87 m |
https://www.realtor.ca/real-estate/27638102/9-villadowns-trail-brampton-sandringham-wellington-north-sandringham-wellington-north

