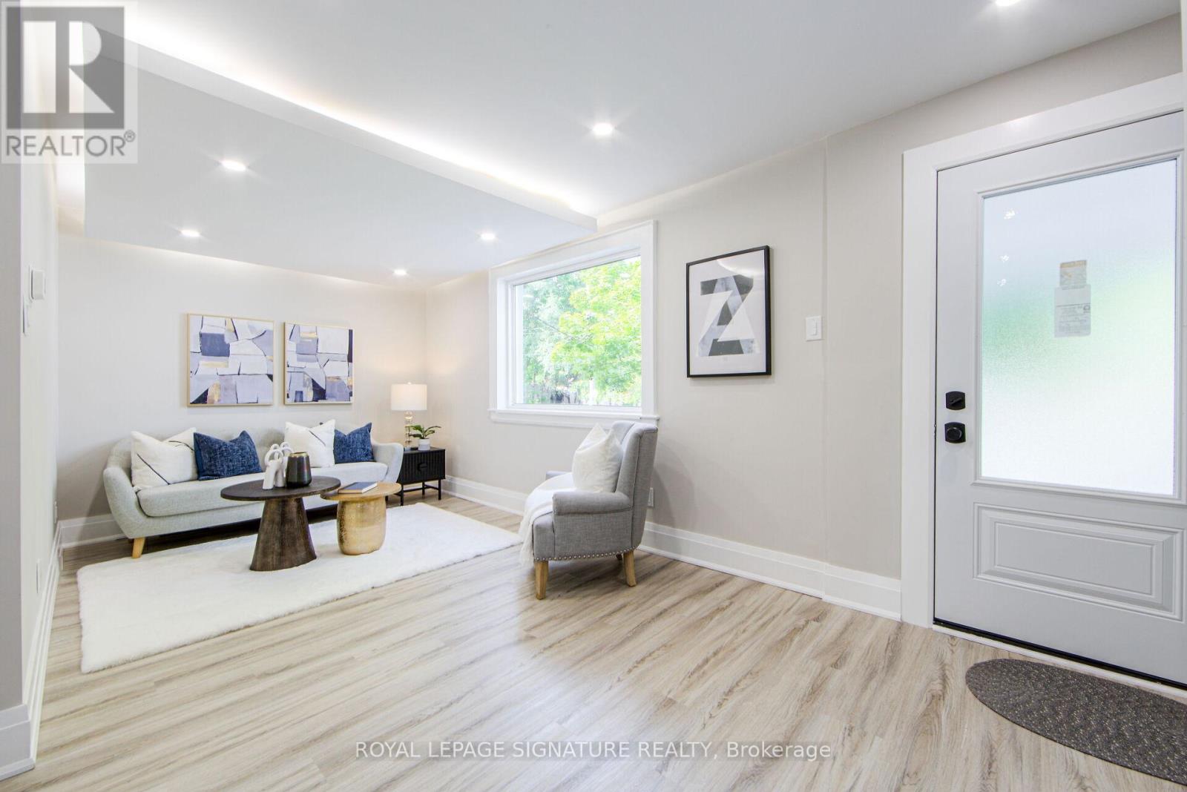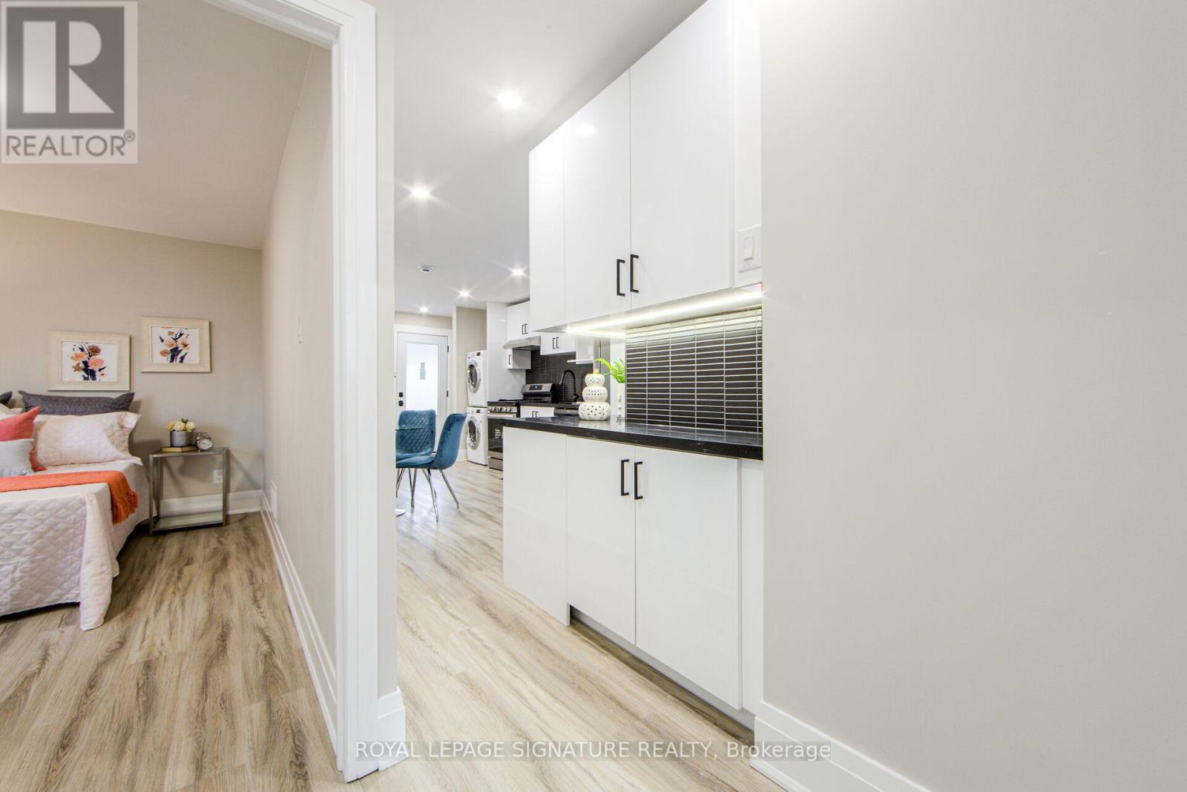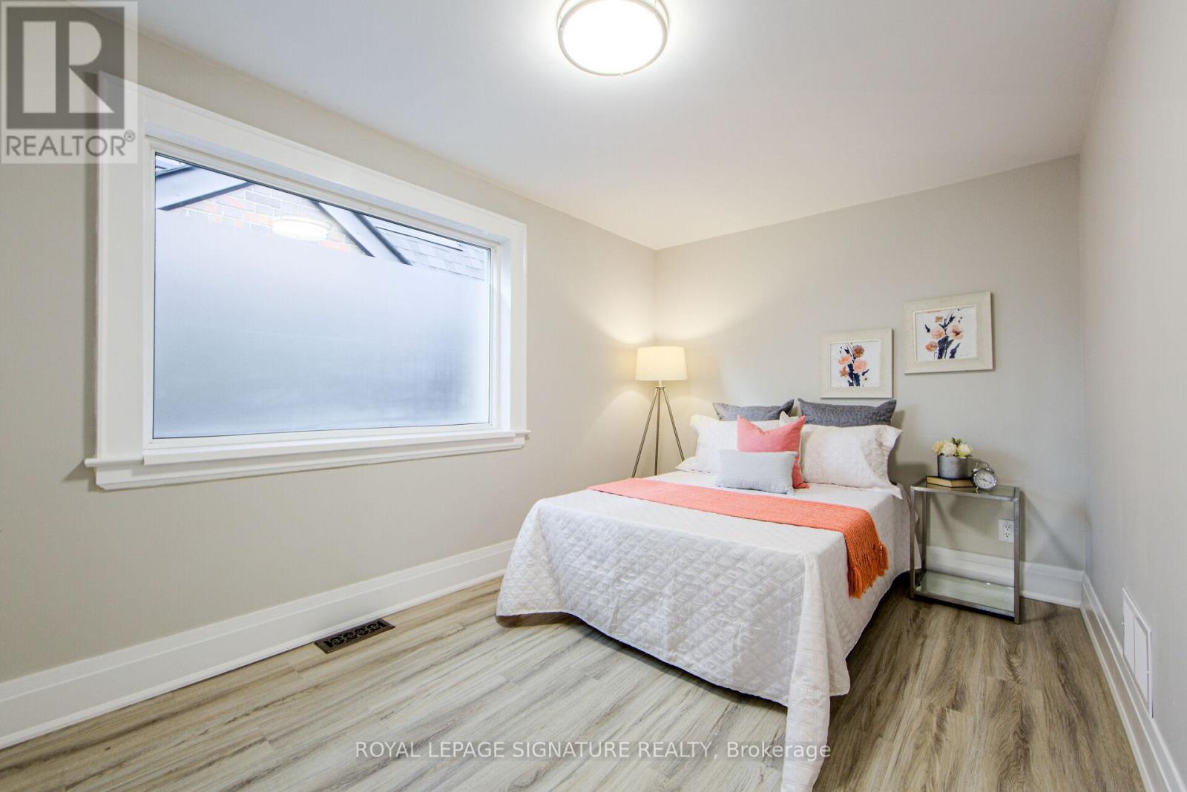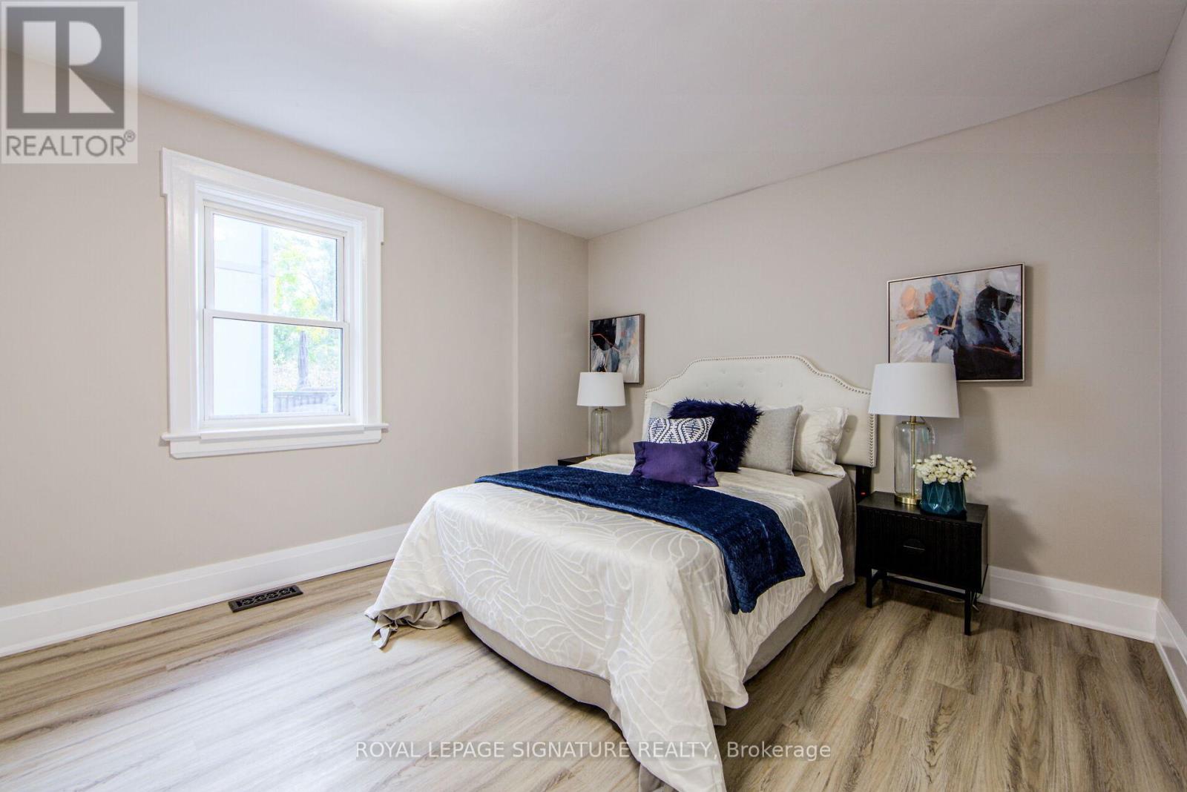9 Wadsworth Boulevard Toronto (Weston), Ontario M9N 2G3
6 Bedroom
2 Bathroom
Bungalow
Central Air Conditioning
Forced Air
$988,000
Family Home For A Large Family Or A Potentially Income Generating Basement In Highly Sought Weston Village. Totally Renovated, Sun-Filled Home, 3 Bedrooms With A Separate Entrance To The Basement. Brand New Appliances. Top Ranked Schools, GO & UP Express, HWYs 400 & 401, Public Transport, Parks, Golf Courses and The Humber River At Your Doorstep. Walk-Out To Expansive Deck, Large Backyard. Beautifully Done 3-Bedroom Basement Comes With A Kitchen, Living Room, Full Washroom And Washer/Dryer All With Pot Lights. Separate Entrance From The Side Of The Property. **** EXTRAS **** All Appliances, Cabinetry, and ELF's. (id:39551)
Property Details
| MLS® Number | W9416610 |
| Property Type | Single Family |
| Community Name | Weston |
| Amenities Near By | Hospital, Park, Place Of Worship, Public Transit |
| Parking Space Total | 4 |
Building
| Bathroom Total | 2 |
| Bedrooms Above Ground | 3 |
| Bedrooms Below Ground | 3 |
| Bedrooms Total | 6 |
| Appliances | Dishwasher, Dryer, Refrigerator, Stove, Washer |
| Architectural Style | Bungalow |
| Basement Development | Finished |
| Basement Features | Separate Entrance |
| Basement Type | N/a (finished) |
| Construction Style Attachment | Detached |
| Cooling Type | Central Air Conditioning |
| Exterior Finish | Vinyl Siding |
| Fireplace Present | No |
| Flooring Type | Laminate, Ceramic |
| Foundation Type | Unknown |
| Heating Fuel | Natural Gas |
| Heating Type | Forced Air |
| Stories Total | 1 |
| Type | House |
| Utility Water | Municipal Water |
Parking
| Detached Garage |
Land
| Acreage | No |
| Fence Type | Fenced Yard |
| Land Amenities | Hospital, Park, Place Of Worship, Public Transit |
| Sewer | Sanitary Sewer |
| Size Depth | 100 Ft ,6 In |
| Size Frontage | 33 Ft ,6 In |
| Size Irregular | 33.5 X 100.5 Ft |
| Size Total Text | 33.5 X 100.5 Ft |
Rooms
| Level | Type | Length | Width | Dimensions |
|---|---|---|---|---|
| Basement | Bedroom 5 | Measurements not available | ||
| Basement | Bedroom | Measurements not available | ||
| Basement | Recreational, Games Room | Measurements not available | ||
| Basement | Kitchen | Measurements not available | ||
| Basement | Bedroom 4 | Measurements not available | ||
| Main Level | Living Room | Measurements not available | ||
| Main Level | Dining Room | Measurements not available | ||
| Main Level | Kitchen | Measurements not available | ||
| Main Level | Primary Bedroom | Measurements not available | ||
| Main Level | Bedroom 2 | Measurements not available | ||
| Main Level | Bedroom 3 | Measurements not available | ||
| Main Level | Bathroom | Measurements not available |
https://www.realtor.ca/real-estate/27556086/9-wadsworth-boulevard-toronto-weston-weston
Interested?
Contact us for more information










































