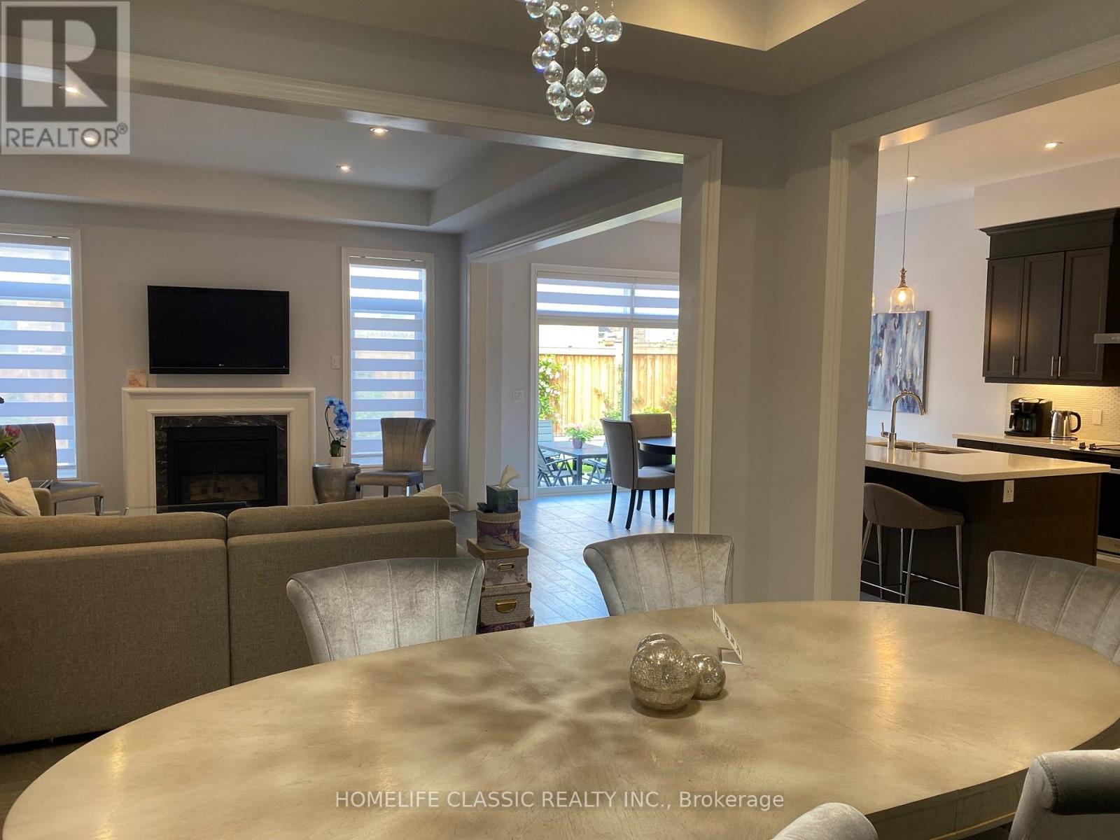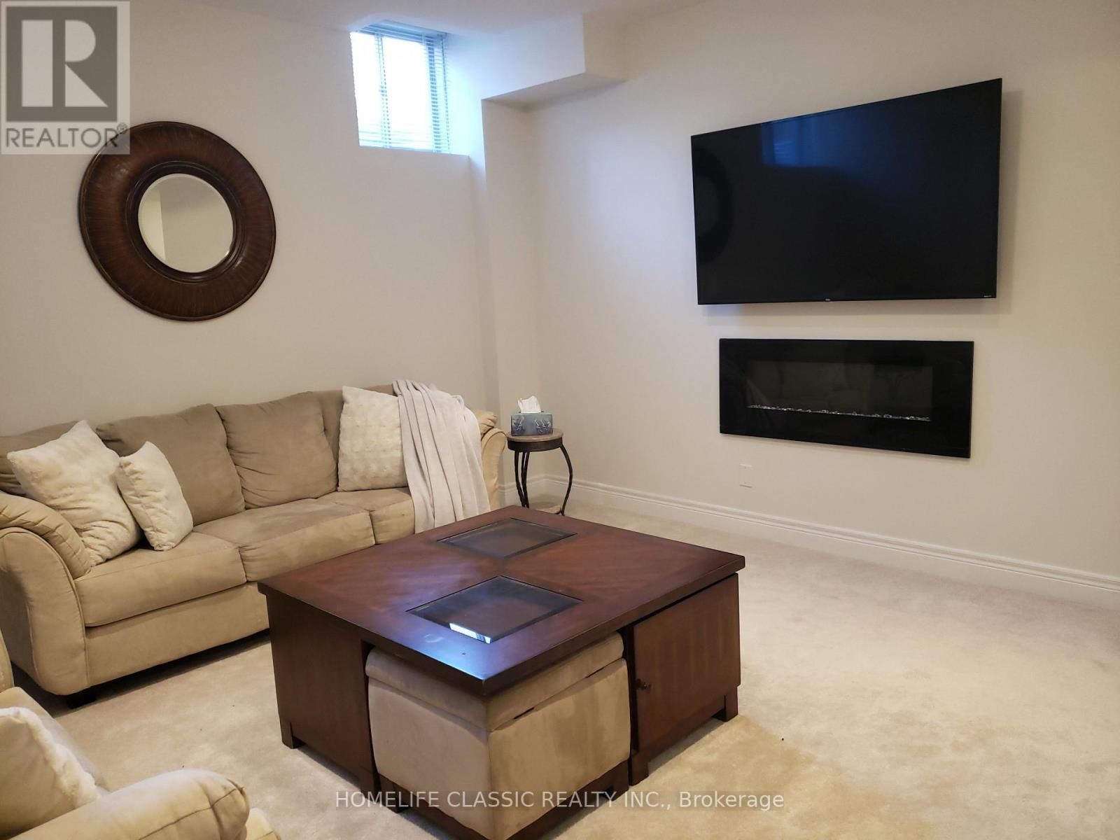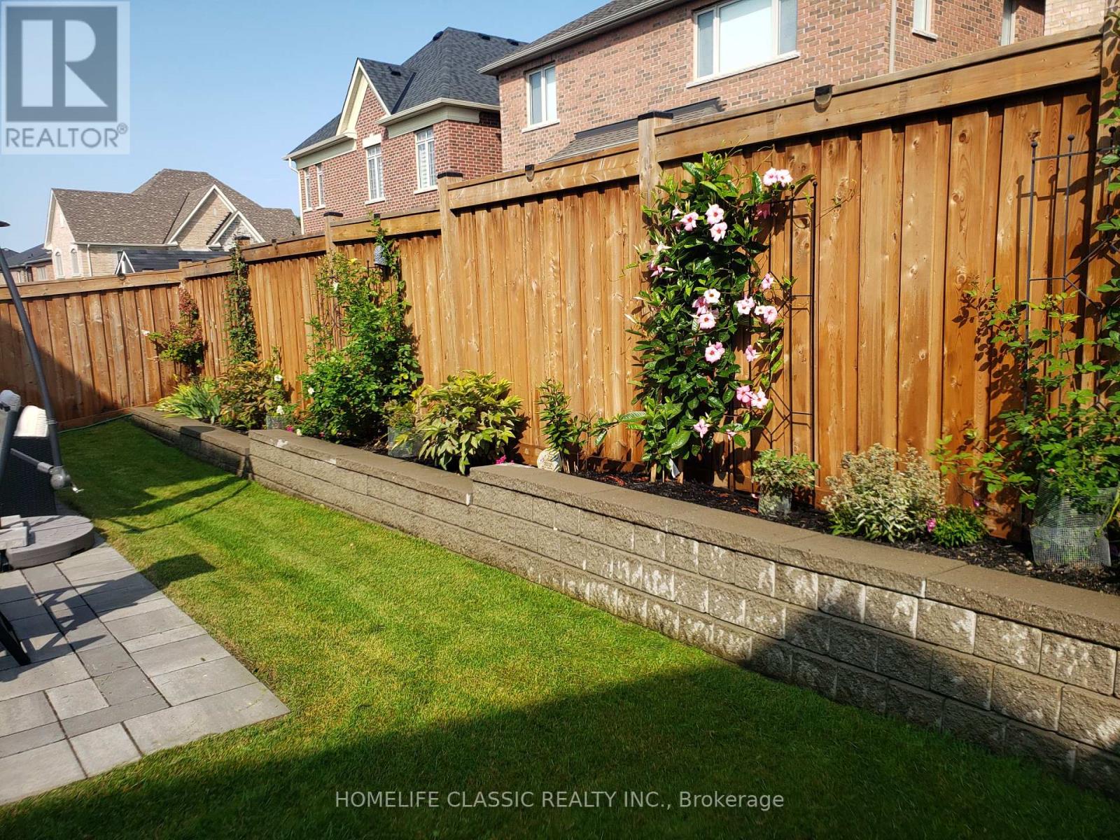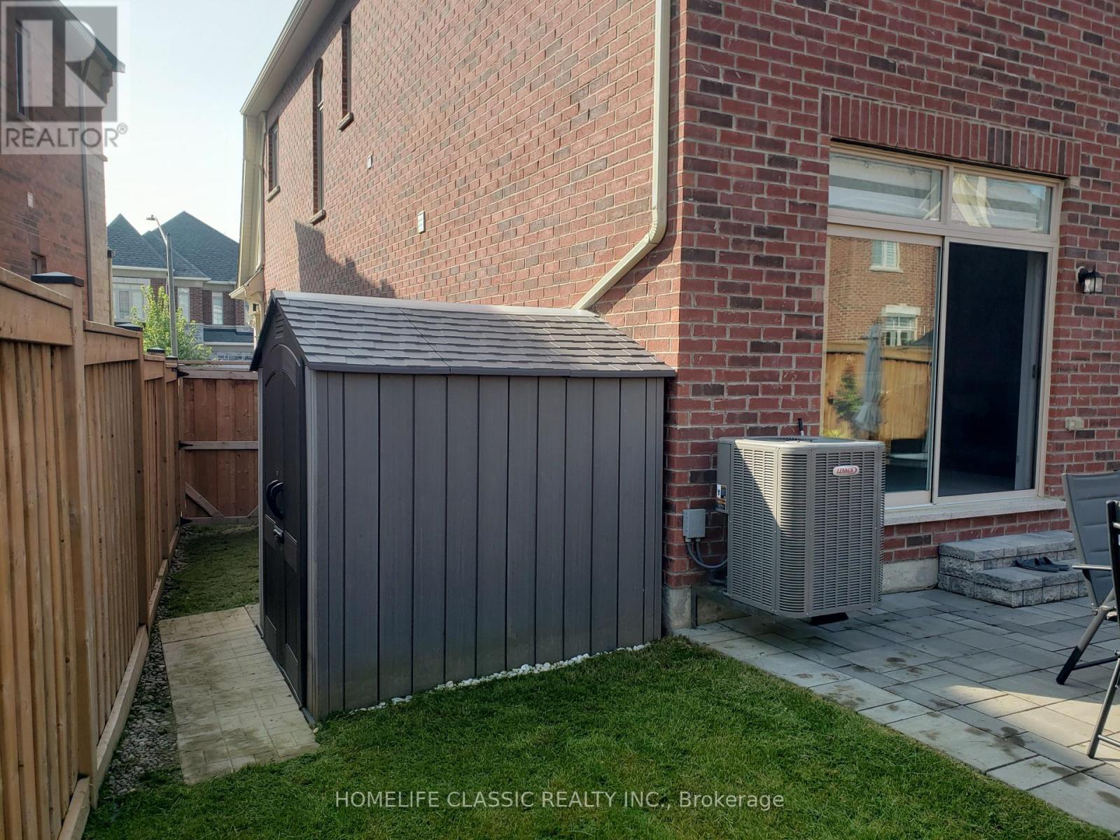5 Bedroom
5 Bathroom
Fireplace
Central Air Conditioning, Ventilation System
Forced Air
$1,500,000
Quality Built Executive Home by Heathwood. Open Concept, 10' Ceiling in 1st and 9' in 2nd floor & lower level. Total 3,674 SF Living Space including 957 SF of Finished Basement with Separate Entrance & Kitchen, Perfect for Extended Families. Lots of Counter/Storage Space. 2nd Floor Laundry, Reverse Pie Shape Lot with 45' in the Back. Interlocking Around the Premises. Fun & Family Friendly Neighborhood with Low Through Traffic. Many Upgrades including High Ceilings, Pot Lights, Quartz Counter in every Kitchen & Bath. Extended Size Kitchen Cabinets, Beautiful Window Blinds, 220v Level 2 EV Charger in the Garage. Freshly Painted. Close Proximity to Therma Spa, Heber Down Conservation Area/Cullen Park Trail, Schools, Shop & Dine places. **** EXTRAS **** Garden Shed. (id:39551)
Property Details
|
MLS® Number
|
E9362776 |
|
Property Type
|
Single Family |
|
Community Name
|
Rural Whitby |
|
Parking Space Total
|
5 |
Building
|
Bathroom Total
|
5 |
|
Bedrooms Above Ground
|
4 |
|
Bedrooms Below Ground
|
1 |
|
Bedrooms Total
|
5 |
|
Amenities
|
Fireplace(s) |
|
Appliances
|
Water Heater |
|
Basement Development
|
Finished |
|
Basement Features
|
Separate Entrance |
|
Basement Type
|
N/a (finished) |
|
Construction Style Attachment
|
Detached |
|
Cooling Type
|
Central Air Conditioning, Ventilation System |
|
Exterior Finish
|
Brick, Stone |
|
Fireplace Present
|
Yes |
|
Fireplace Total
|
2 |
|
Flooring Type
|
Hardwood, Carpeted, Tile |
|
Foundation Type
|
Poured Concrete |
|
Half Bath Total
|
1 |
|
Heating Fuel
|
Natural Gas |
|
Heating Type
|
Forced Air |
|
Stories Total
|
2 |
|
Type
|
House |
|
Utility Water
|
Municipal Water |
Parking
Land
|
Acreage
|
No |
|
Sewer
|
Sanitary Sewer |
|
Size Depth
|
102 Ft ,9 In |
|
Size Frontage
|
34 Ft ,2 In |
|
Size Irregular
|
34.22 X 102.81 Ft ; 44.96 X 102.81 X 34.22 X 105.09 |
|
Size Total Text
|
34.22 X 102.81 Ft ; 44.96 X 102.81 X 34.22 X 105.09 |
Rooms
| Level |
Type |
Length |
Width |
Dimensions |
|
Second Level |
Primary Bedroom |
5 m |
4 m |
5 m x 4 m |
|
Second Level |
Bedroom 2 |
4.7 m |
3.5 m |
4.7 m x 3.5 m |
|
Second Level |
Bedroom 3 |
4 m |
3 m |
4 m x 3 m |
|
Second Level |
Bedroom 4 |
4 m |
3.5 m |
4 m x 3.5 m |
|
Second Level |
Office |
4 m |
3.7 m |
4 m x 3.7 m |
|
Second Level |
Laundry Room |
2 m |
1.5 m |
2 m x 1.5 m |
|
Basement |
Bedroom 5 |
5 m |
4 m |
5 m x 4 m |
|
Basement |
Living Room |
4.5 m |
4.5 m |
4.5 m x 4.5 m |
|
Basement |
Kitchen |
4 m |
3 m |
4 m x 3 m |
|
Ground Level |
Living Room |
4.8 m |
4.5 m |
4.8 m x 4.5 m |
|
Ground Level |
Kitchen |
4 m |
3.6 m |
4 m x 3.6 m |
|
Ground Level |
Dining Room |
4 m |
3.5 m |
4 m x 3.5 m |
Utilities
|
Cable
|
Available |
|
Sewer
|
Installed |
https://www.realtor.ca/real-estate/27453596/90-brabin-circ-circle-whitby-rural-whitby











































