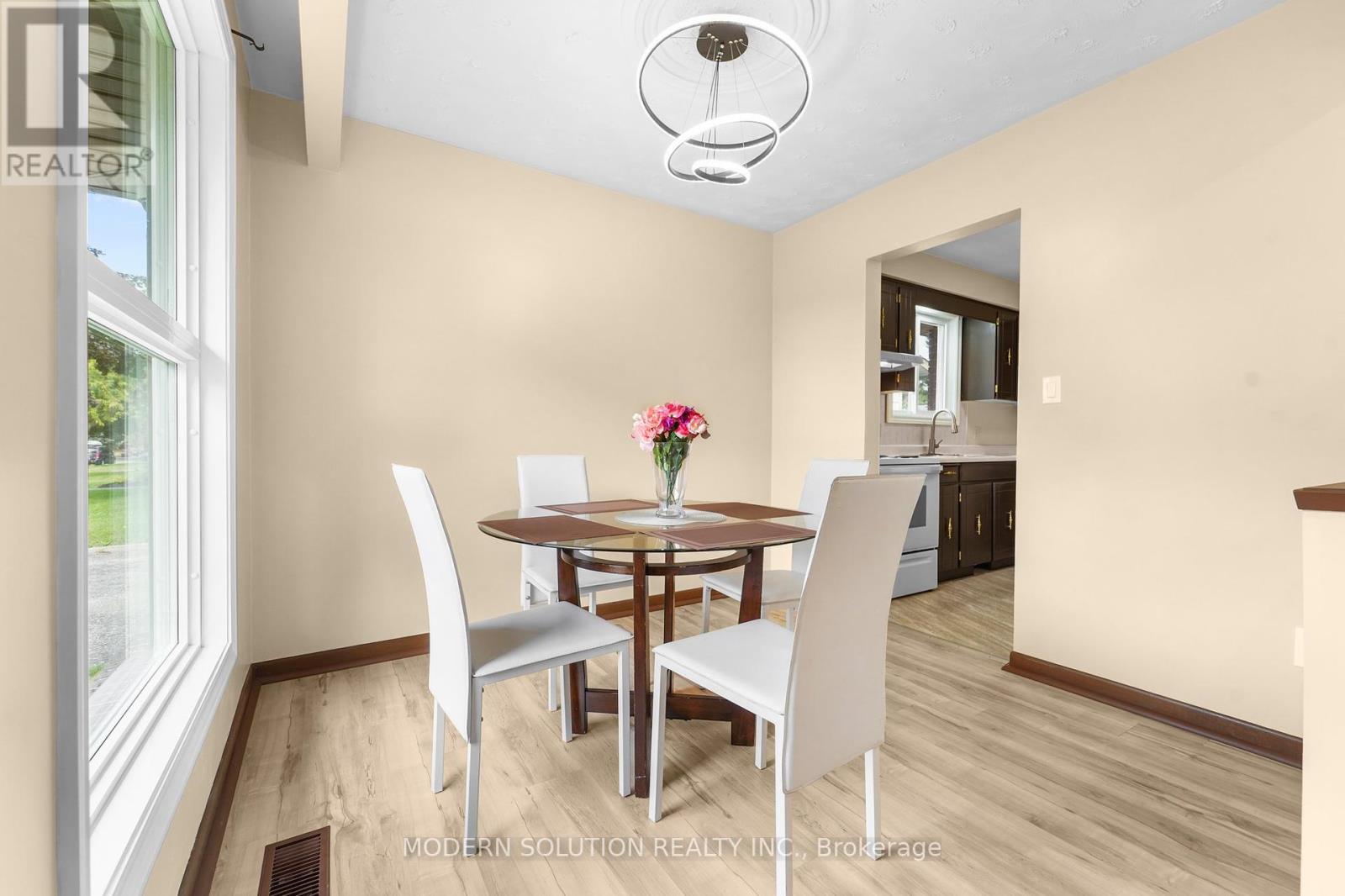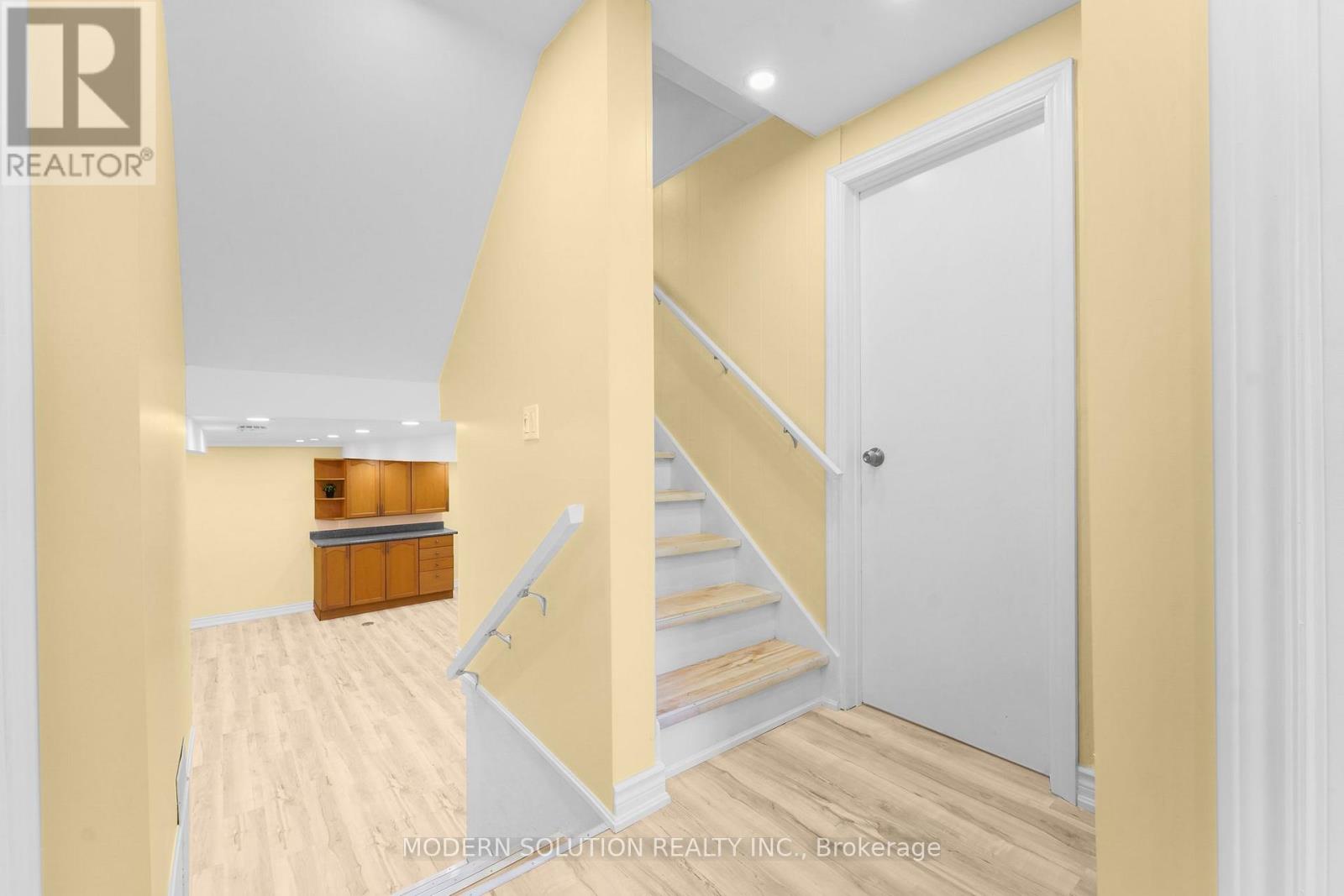5 Bedroom
2 Bathroom
Central Air Conditioning
Forced Air
$799,900
Perfect Multi-Generational family or Investor/Rental home!!! Welcome To This Spacious 4 Level Back Split Detached Home In Desirable North End Grantham Neighbourhood. Home Features 3 Bedrooms Upstairs With A Kitchen, Living/Dining Room, Laundry, and 3 Piece Washroom. New Windows and Doors (2024). Pot lights and Luxury Vinyl Flooring throughout entire house(2024), Upgraded 200Amp Panel(2024) Lower 2 floors have a self contained In-Law Suite apartment with its own Private Separate Entrance, 2 Large Bedrooms with Custom Large Sized Windows. And A Large Kitchen w/ample storage and with its own Laundry and Full Washroom. Attached Single Car Garage, 7 Car Double Private Driveway, With Large Yard. Just A Few minutes away from Costco and QEW and Lake Ontario. Very Convenient Bus Service To Brock University. (id:39551)
Property Details
|
MLS® Number
|
X9378985 |
|
Property Type
|
Single Family |
|
Community Name
|
Lakeport |
|
Parking Space Total
|
4 |
Building
|
Bathroom Total
|
2 |
|
Bedrooms Above Ground
|
3 |
|
Bedrooms Below Ground
|
2 |
|
Bedrooms Total
|
5 |
|
Appliances
|
Dryer, Refrigerator, Stove, Washer |
|
Basement Development
|
Finished |
|
Basement Features
|
Separate Entrance |
|
Basement Type
|
N/a (finished) |
|
Construction Style Attachment
|
Detached |
|
Construction Style Split Level
|
Backsplit |
|
Cooling Type
|
Central Air Conditioning |
|
Exterior Finish
|
Aluminum Siding, Brick |
|
Fireplace Present
|
No |
|
Foundation Type
|
Poured Concrete |
|
Heating Fuel
|
Natural Gas |
|
Heating Type
|
Forced Air |
|
Type
|
House |
|
Utility Water
|
Municipal Water |
Parking
Land
|
Acreage
|
No |
|
Sewer
|
Sanitary Sewer |
|
Size Depth
|
105 Ft |
|
Size Frontage
|
55 Ft |
|
Size Irregular
|
55 X 105 Ft |
|
Size Total Text
|
55 X 105 Ft |
Rooms
| Level |
Type |
Length |
Width |
Dimensions |
|
Lower Level |
Kitchen |
2.61 m |
3.32 m |
2.61 m x 3.32 m |
|
Lower Level |
Bedroom 4 |
3.48 m |
2.79 m |
3.48 m x 2.79 m |
|
Lower Level |
Bedroom 5 |
3.63 m |
3.96 m |
3.63 m x 3.96 m |
|
Lower Level |
Dining Room |
|
|
Measurements not available |
|
Lower Level |
Living Room |
3.53 m |
5.84 m |
3.53 m x 5.84 m |
|
Main Level |
Living Room |
3.14 m |
3.65 m |
3.14 m x 3.65 m |
|
Main Level |
Dining Room |
2.61 m |
2.84 m |
2.61 m x 2.84 m |
|
Main Level |
Kitchen |
3.15 m |
2.61 m |
3.15 m x 2.61 m |
|
Upper Level |
Primary Bedroom |
3.03 m |
4.57 m |
3.03 m x 4.57 m |
|
Upper Level |
Bedroom 2 |
2.74 m |
2.76 m |
2.74 m x 2.76 m |
|
Upper Level |
Bedroom 3 |
2.74 m |
3.63 m |
2.74 m x 3.63 m |
https://www.realtor.ca/real-estate/27495047/90-glen-park-road-st-catharines-lakeport-lakeport


































