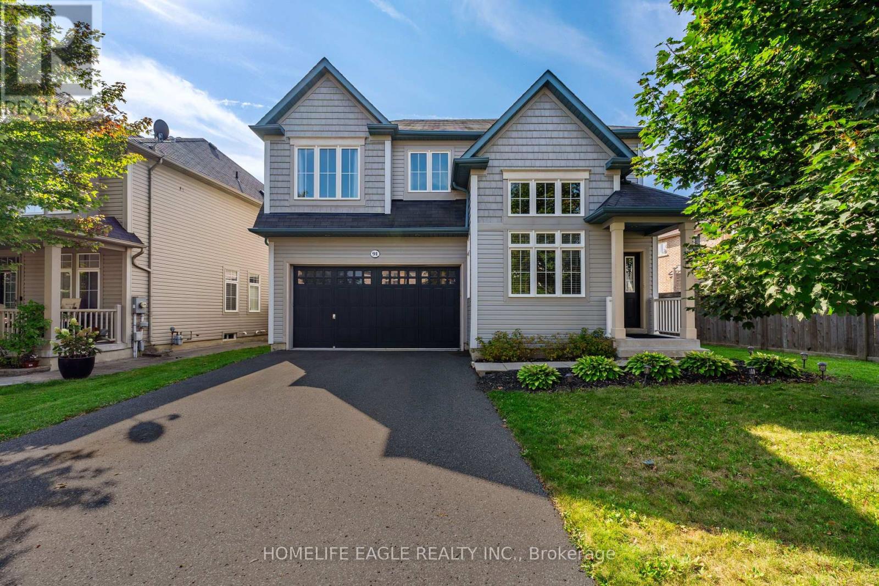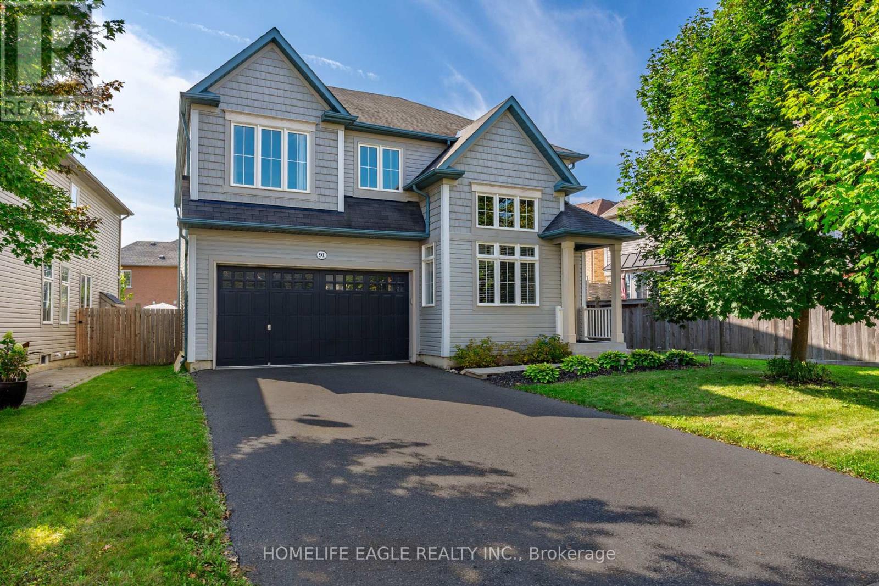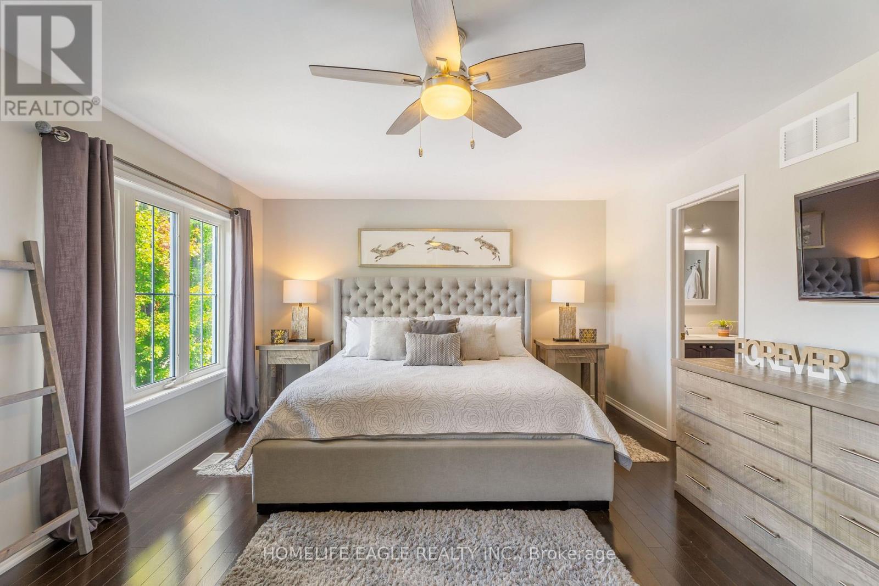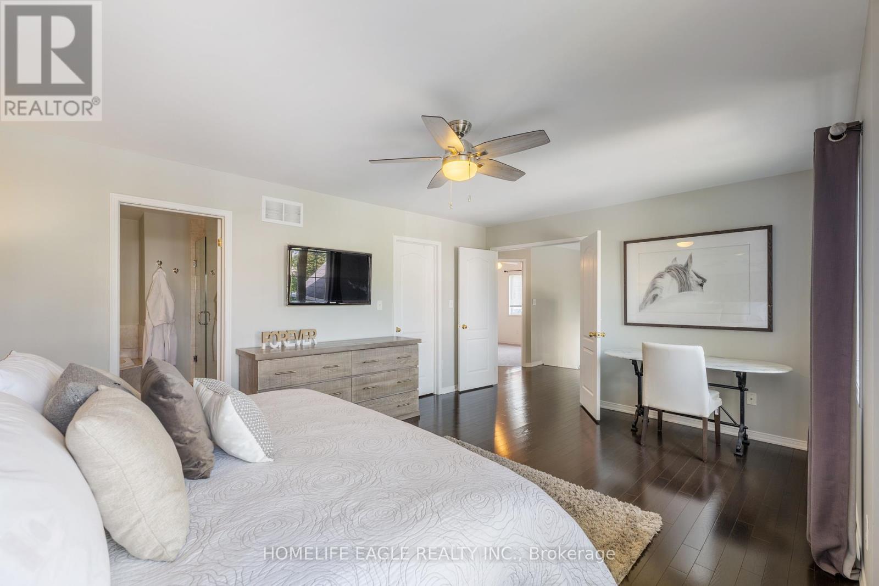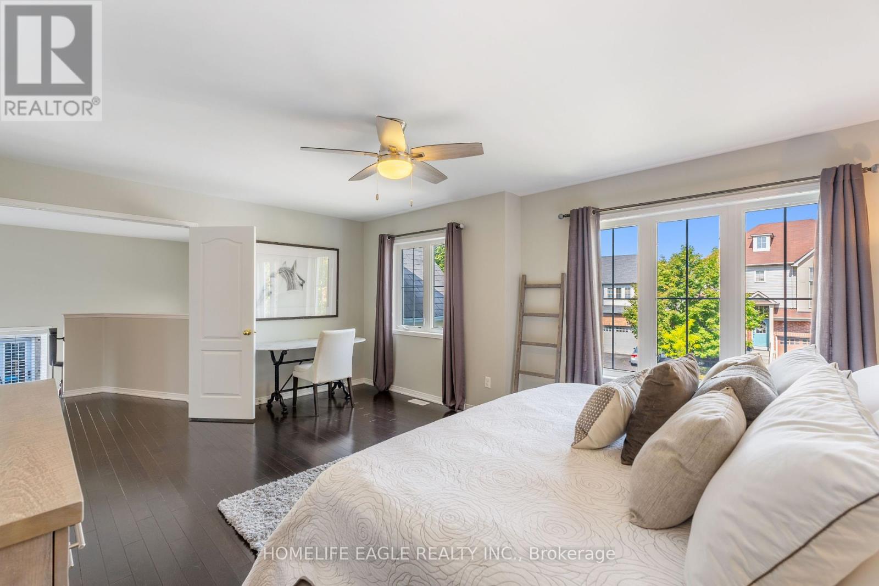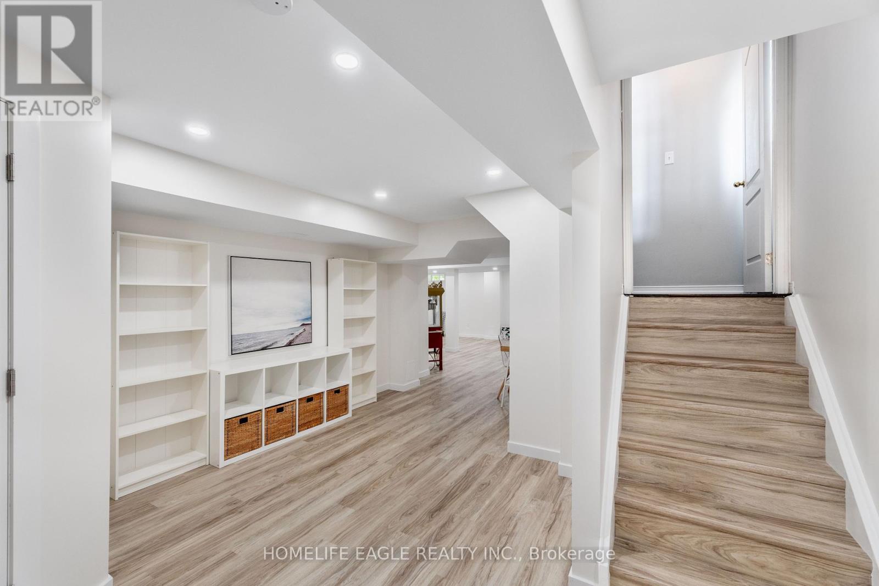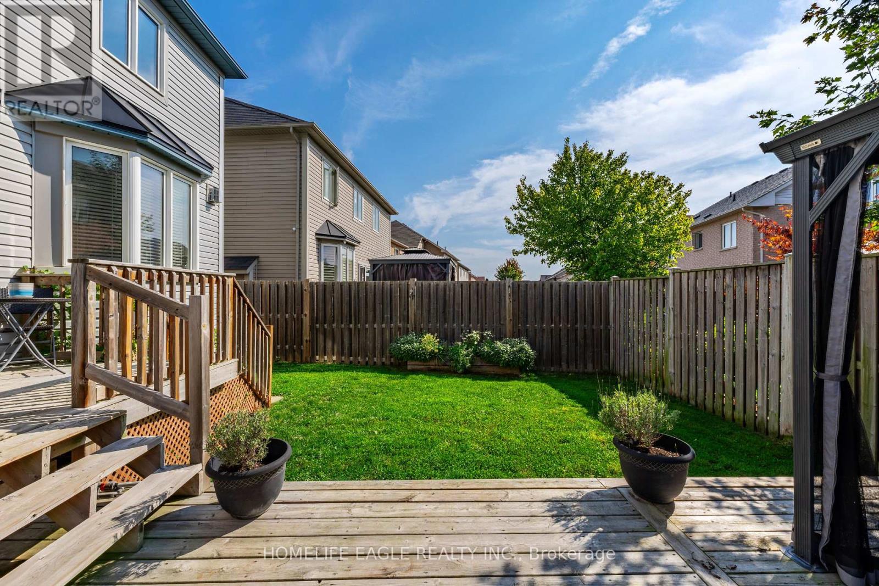4 Bedroom
4 Bathroom
Fireplace
Central Air Conditioning
Forced Air
$1,159,999
The Perfect 4 Bedroom 4 Bath Detached Home In a quiet Family Neighbourhood!! * Move In & Enjoy * Open Living with Floor to Ceiling Windows * 9 Ft Ceiling through Main Fl * Formal Dining Rm * Relax In Your Lg Family Rm w/ Custom built shelving & a Gas Fireplace * Lg Dream Kitchen W/ S/S Appliances, Ouarts Counter & Glass Backsplash * Walk Out from Breakfast area to A Tranquil Backyard * Private Hot Tub * Lg Multi level Deck W/ Gazebo * Primary Br W/ Fantastic Ensuite & Lg W/I Closet * Premium 55 ft Frontage * No Sidewalk * 4 Car Park on Drive * Close to Ont Tech University / Durham College / Schools / Paks / Shopping & Public Transit * This Home Truly Has it All, Combined Elegance, Comfort & Functionality * Must See & Enjoy This Amazing Home **** EXTRAS **** Fridge, Stove, Dishwasher, Washer / Dryer, All Ext Lighting Fixtures, All Existing Window Coverings, Gazebo and Existing Outdoor Jacuzzi. (id:39551)
Property Details
|
MLS® Number
|
E9362398 |
|
Property Type
|
Single Family |
|
Community Name
|
Windfields |
|
Parking Space Total
|
6 |
|
Structure
|
Deck |
Building
|
Bathroom Total
|
4 |
|
Bedrooms Above Ground
|
4 |
|
Bedrooms Total
|
4 |
|
Amenities
|
Fireplace(s) |
|
Appliances
|
Hot Tub, Garage Door Opener Remote(s) |
|
Basement Development
|
Finished |
|
Basement Type
|
N/a (finished) |
|
Construction Style Attachment
|
Detached |
|
Cooling Type
|
Central Air Conditioning |
|
Exterior Finish
|
Vinyl Siding |
|
Fireplace Present
|
Yes |
|
Flooring Type
|
Hardwood, Ceramic, Carpeted, Vinyl |
|
Foundation Type
|
Poured Concrete |
|
Half Bath Total
|
2 |
|
Heating Fuel
|
Natural Gas |
|
Heating Type
|
Forced Air |
|
Stories Total
|
2 |
|
Type
|
House |
|
Utility Water
|
Municipal Water |
Parking
Land
|
Acreage
|
No |
|
Fence Type
|
Fenced Yard |
|
Sewer
|
Sanitary Sewer |
|
Size Depth
|
90 Ft ,7 In |
|
Size Frontage
|
55 Ft ,9 In |
|
Size Irregular
|
55.82 X 90.59 Ft ; Irregular As Per Geowarehouse |
|
Size Total Text
|
55.82 X 90.59 Ft ; Irregular As Per Geowarehouse |
Rooms
| Level |
Type |
Length |
Width |
Dimensions |
|
Second Level |
Primary Bedroom |
5.7 m |
4.4 m |
5.7 m x 4.4 m |
|
Second Level |
Bedroom 2 |
4.62 m |
4.08 m |
4.62 m x 4.08 m |
|
Second Level |
Bedroom 3 |
3.45 m |
3.13 m |
3.45 m x 3.13 m |
|
Second Level |
Bedroom 4 |
3.3 m |
2.97 m |
3.3 m x 2.97 m |
|
Basement |
Recreational, Games Room |
9.61 m |
4.32 m |
9.61 m x 4.32 m |
|
Main Level |
Living Room |
4.35 m |
4.32 m |
4.35 m x 4.32 m |
|
Main Level |
Dining Room |
3.65 m |
3.38 m |
3.65 m x 3.38 m |
|
Main Level |
Kitchen |
5.26 m |
4.14 m |
5.26 m x 4.14 m |
|
Main Level |
Eating Area |
5.26 m |
4.14 m |
5.26 m x 4.14 m |
https://www.realtor.ca/real-estate/27452555/91-eclipse-place-oshawa-windfields-windfields

