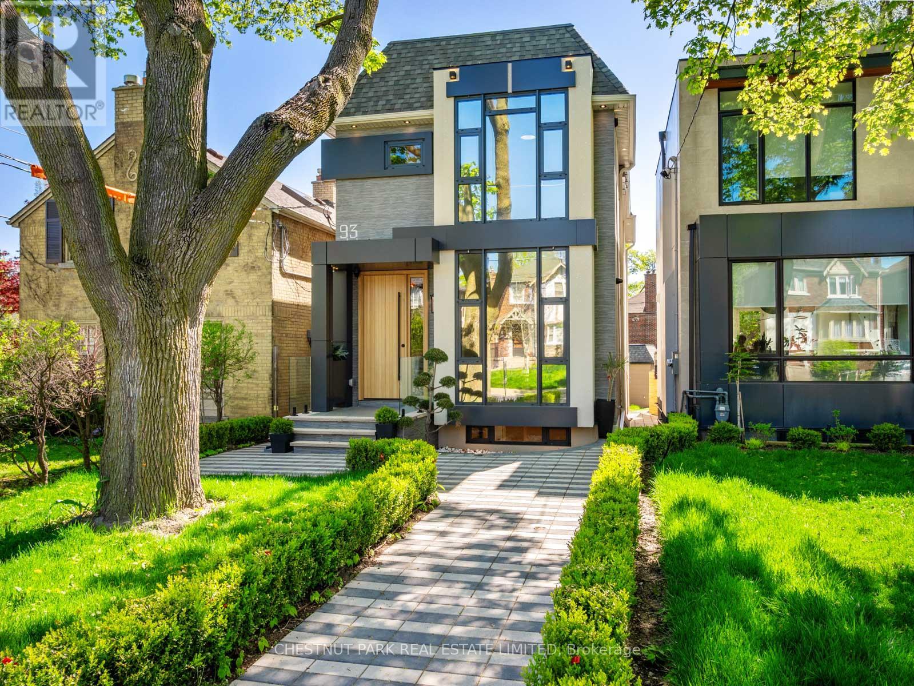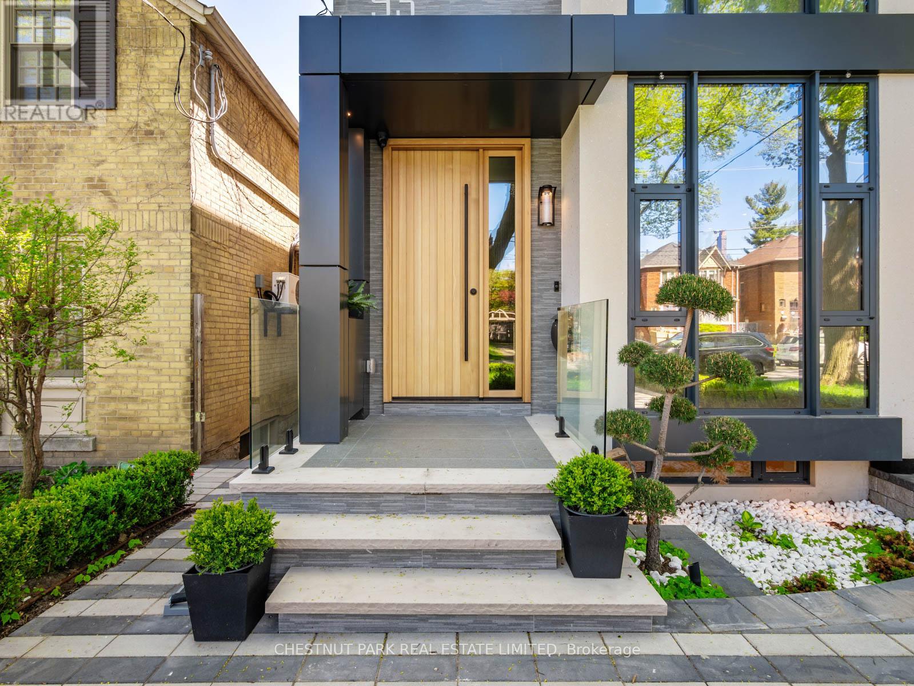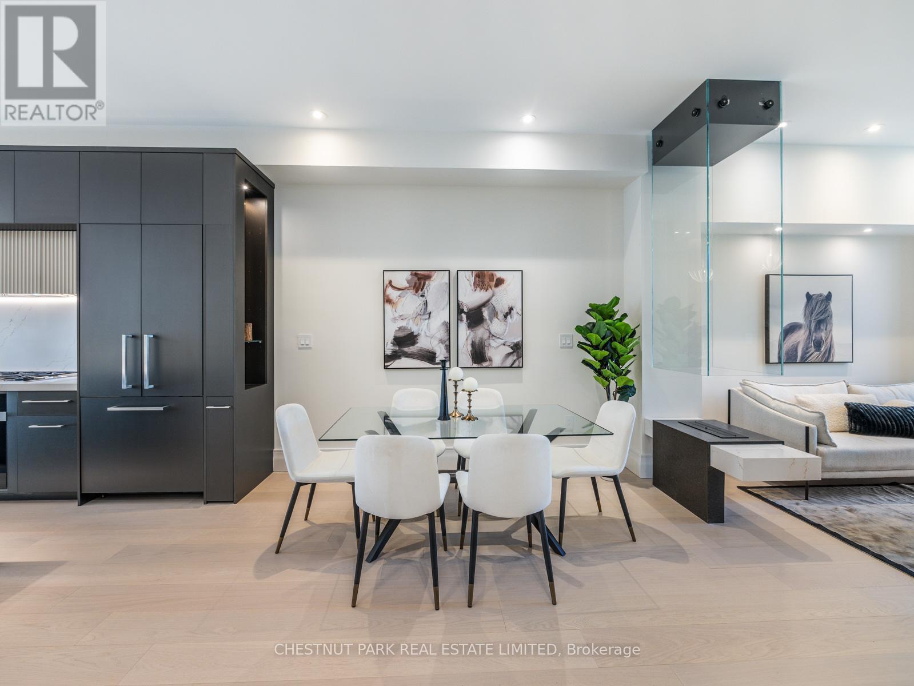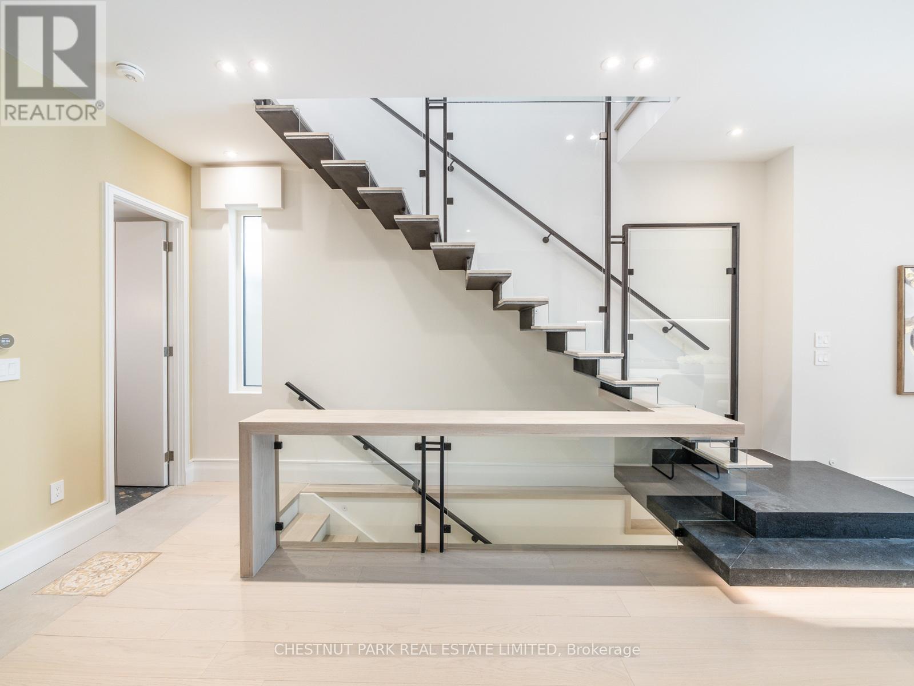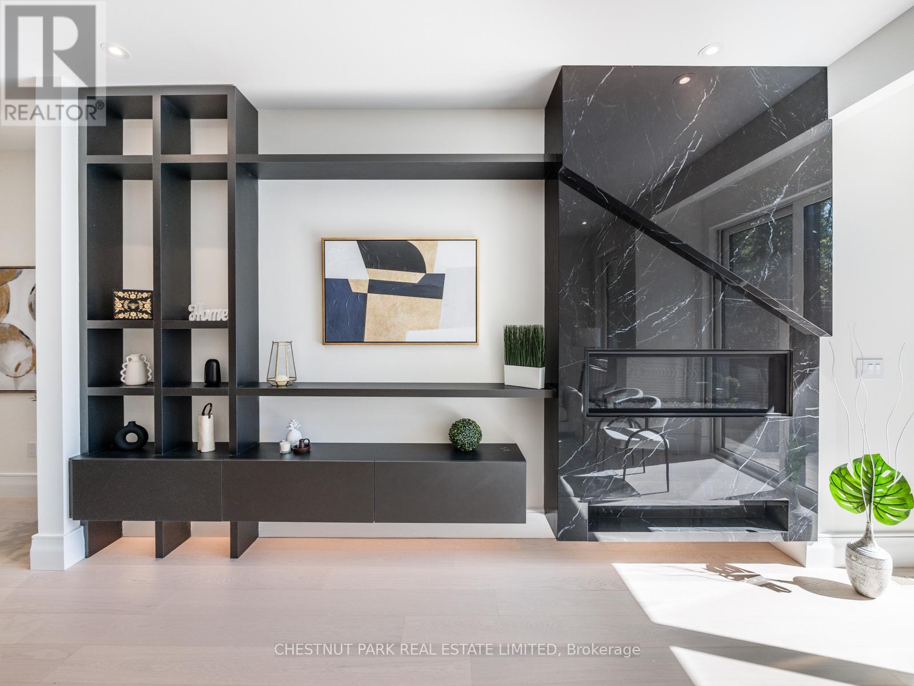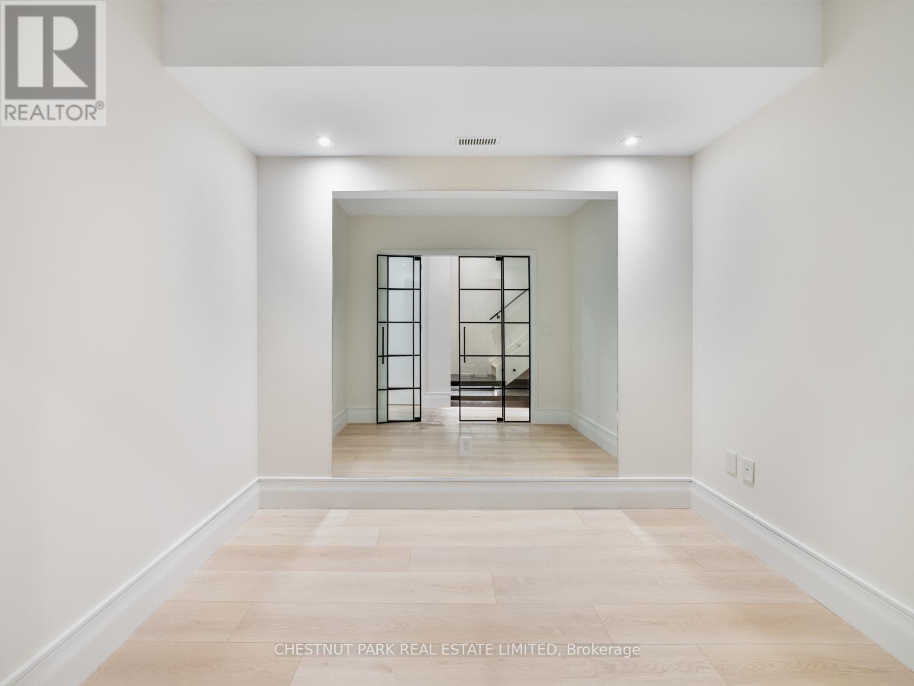5 Bedroom
5 Bathroom
Fireplace
Central Air Conditioning
Forced Air
$4,395,000
Step into the lap of luxury in this unparalleled 3,000 sq ft residence nestled in the heart of prime South Leaside. Crafted by the esteemed builder, Select Design and Build, this custom masterpiece exudes sophistication and allure at every turn. Indulge your senses with the opulent features that adorn this home; in-floor heating, 5-0 inch white oak flooring, and bespoke cabinetry whisper elegance in every corner. Entertain with flair in the open concept layout, where a sumptous chef's kitchen adorned with a generous marble island and top-of-the-line Miele appliances, beckons culinary creativity. The piece de resistance! A unique floating fireplace, an artistic focal point that ignites conversation in the living/dining areas. Perfectly situated in a coveted neighbourhood, residents will relish the proximity to top-rated schools, picturesque parks, and vibrant community centres offering an array of recreational activities. This is more than a home; it's a statement of sophistication. **** EXTRAS **** See full list attached (id:39551)
Property Details
|
MLS® Number
|
C8332674 |
|
Property Type
|
Single Family |
|
Community Name
|
Leaside |
|
Amenities Near By
|
Hospital, Park, Schools |
|
Community Features
|
Community Centre |
|
Parking Space Total
|
3 |
Building
|
Bathroom Total
|
5 |
|
Bedrooms Above Ground
|
3 |
|
Bedrooms Below Ground
|
2 |
|
Bedrooms Total
|
5 |
|
Basement Development
|
Finished |
|
Basement Features
|
Walk-up |
|
Basement Type
|
N/a (finished) |
|
Construction Style Attachment
|
Detached |
|
Cooling Type
|
Central Air Conditioning |
|
Exterior Finish
|
Stucco |
|
Fireplace Present
|
Yes |
|
Heating Fuel
|
Natural Gas |
|
Heating Type
|
Forced Air |
|
Stories Total
|
2 |
|
Type
|
House |
|
Utility Water
|
Municipal Water |
Parking
Land
|
Acreage
|
No |
|
Land Amenities
|
Hospital, Park, Schools |
|
Sewer
|
Sanitary Sewer |
|
Size Irregular
|
25 X 135 Ft ; Rear 40 Ft Wide |
|
Size Total Text
|
25 X 135 Ft ; Rear 40 Ft Wide |
Rooms
| Level |
Type |
Length |
Width |
Dimensions |
|
Second Level |
Primary Bedroom |
|
|
Measurements not available |
|
Second Level |
Bedroom 2 |
|
|
Measurements not available |
|
Second Level |
Bedroom 3 |
|
|
Measurements not available |
|
Basement |
Office |
|
|
Measurements not available |
|
Basement |
Great Room |
|
|
Measurements not available |
|
Basement |
Bedroom 4 |
|
|
Measurements not available |
|
Main Level |
Foyer |
|
|
Measurements not available |
|
Main Level |
Living Room |
|
|
Measurements not available |
|
Main Level |
Dining Room |
|
|
Measurements not available |
|
Main Level |
Kitchen |
|
|
Measurements not available |
|
Main Level |
Family Room |
|
|
Measurements not available |
|
Main Level |
Sitting Room |
|
|
Measurements not available |
Utilities
|
Cable
|
Available |
|
Sewer
|
Available |
https://www.realtor.ca/real-estate/26885714/93-hanna-road-toronto-leaside

