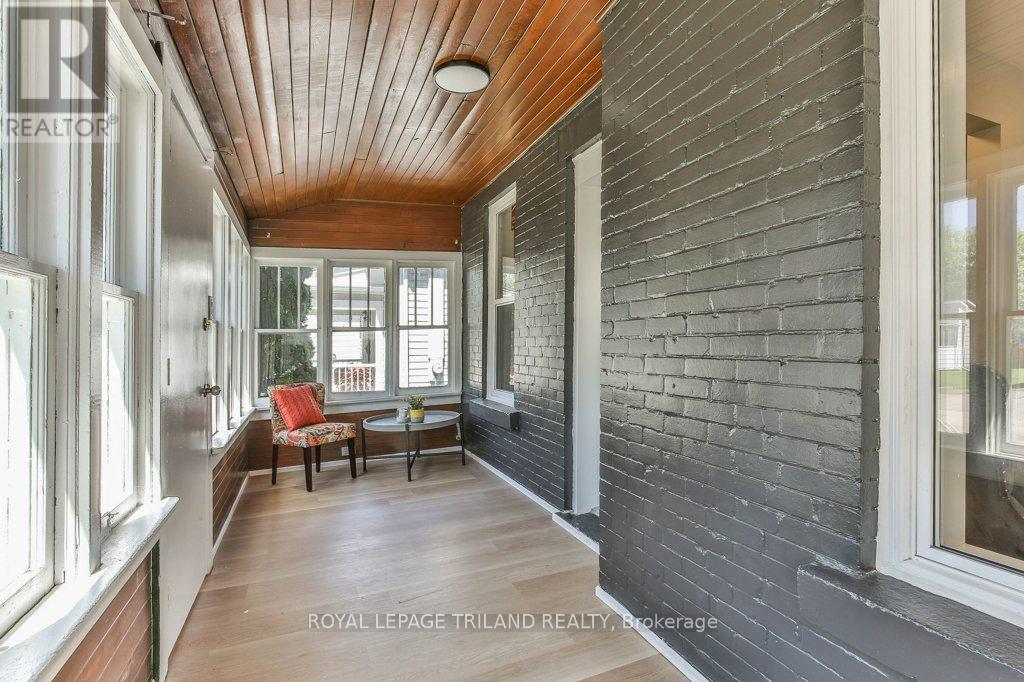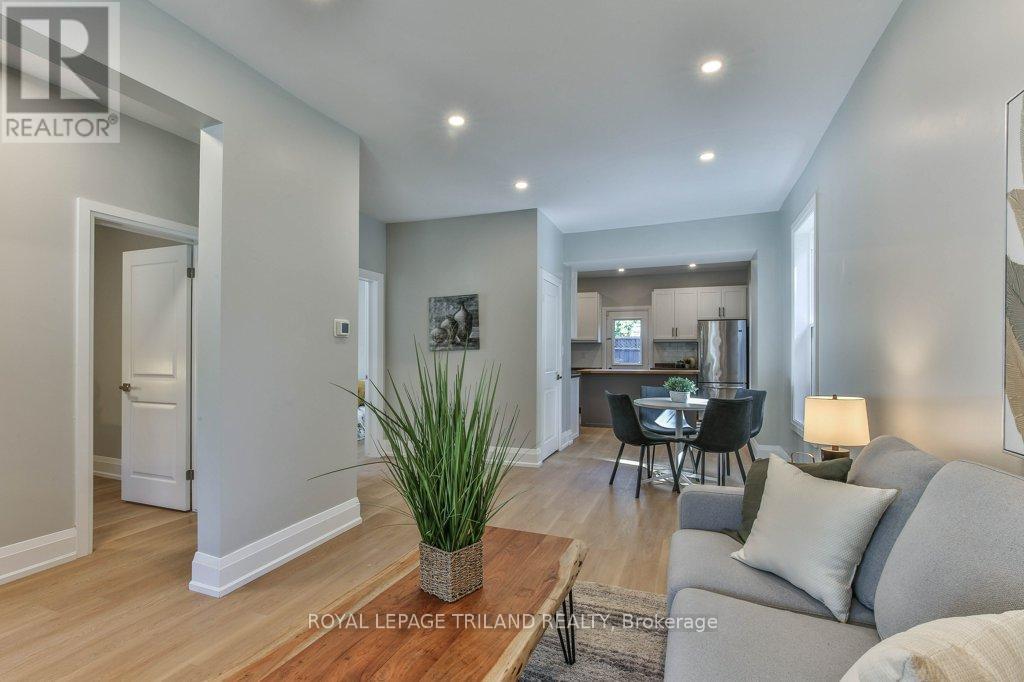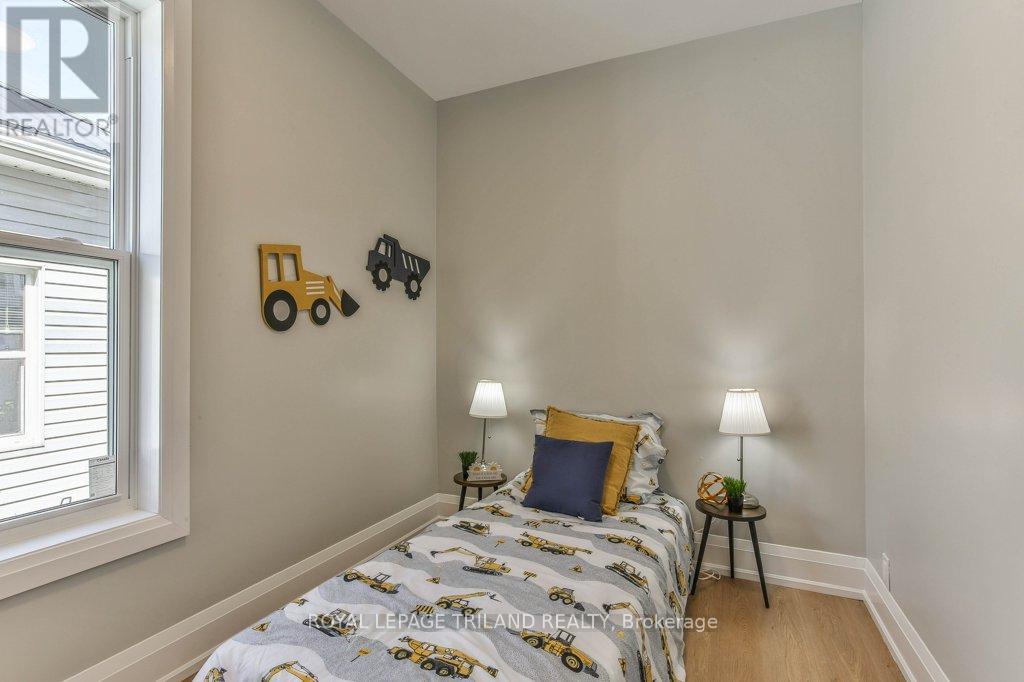4 Bedroom
2 Bathroom
Central Air Conditioning
Forced Air
$429,900
Welcome to your dream home! This two-story abode boasts a perfect blend of comfort and modern elegance. With four bedrooms (two on the main and two upstairs) and two full bathrooms, this home offers ample space for families to thrive and guests to feel welcomed. Recently overhauled, this residence is an already beautiful canvas awaiting your personal touch. When you first enter your new home you will see the expansive porch offering ample room for seating arrangements, potted plants, or even a cozy reading nook. Whether you're savoring your morning coffee as the sun rises or unwinding with a glass of wine as twilight descends, this versatile space accommodates every mood and occasion. Step inside to discover the heart of the homea stunning oversized kitchen island, ideal for entertaining or as your new prep station. Gleaming stainless steel appliances complement the abundant counter space, inviting culinary creativity to flourish. Outside, a storage shed awaits in the fenced backyard, perfect for stowing away outdoor essentials. Enjoy lazy afternoons or lively gatherings on the patio area, providing an idyllic setting for relaxation or outdoor festivities. Parking offers space for one car on the property and an additional car on the street, complete with an approved pass. Convenience meets functionality with main floor laundry, simplifying household chores and enhancing daily living. Embrace the opportunity to make this house your own, with its inviting spaces and endless potential. Welcome home to a haven where comfort meets possibility. (id:39551)
Property Details
|
MLS® Number
|
X8400810 |
|
Property Type
|
Single Family |
|
Community Name
|
NW |
|
Amenities Near By
|
Park, Schools |
|
Equipment Type
|
None |
|
Parking Space Total
|
1 |
|
Rental Equipment Type
|
None |
Building
|
Bathroom Total
|
2 |
|
Bedrooms Above Ground
|
4 |
|
Bedrooms Total
|
4 |
|
Appliances
|
Water Heater, Dryer, Refrigerator, Stove, Washer, Window Coverings |
|
Basement Development
|
Unfinished |
|
Basement Type
|
Full (unfinished) |
|
Construction Style Attachment
|
Detached |
|
Cooling Type
|
Central Air Conditioning |
|
Exterior Finish
|
Aluminum Siding |
|
Fireplace Present
|
No |
|
Foundation Type
|
Block |
|
Heating Fuel
|
Natural Gas |
|
Heating Type
|
Forced Air |
|
Stories Total
|
2 |
|
Type
|
House |
|
Utility Water
|
Municipal Water |
Land
|
Acreage
|
No |
|
Land Amenities
|
Park, Schools |
|
Sewer
|
Sanitary Sewer |
|
Size Depth
|
65 Ft |
|
Size Frontage
|
30 Ft |
|
Size Irregular
|
30 X 65.12 Ft ; 28.20ft X 64.25ft X 28.20ft X 64.28ft |
|
Size Total Text
|
30 X 65.12 Ft ; 28.20ft X 64.25ft X 28.20ft X 64.28ft|under 1/2 Acre |
|
Zoning Description
|
R3 |
Rooms
| Level |
Type |
Length |
Width |
Dimensions |
|
Second Level |
Bedroom |
3.4 m |
2.87 m |
3.4 m x 2.87 m |
|
Second Level |
Primary Bedroom |
4.01 m |
3.68 m |
4.01 m x 3.68 m |
|
Second Level |
Bathroom |
6.64 m |
10.66 m |
6.64 m x 10.66 m |
|
Main Level |
Bathroom |
2.28 m |
1.47 m |
2.28 m x 1.47 m |
|
Main Level |
Bedroom |
2.29 m |
3.25 m |
2.29 m x 3.25 m |
|
Main Level |
Dining Room |
4.25 m |
3.7 m |
4.25 m x 3.7 m |
|
Main Level |
Kitchen |
4.25 m |
3.58 m |
4.25 m x 3.58 m |
|
Main Level |
Living Room |
3.07 m |
3.47 m |
3.07 m x 3.47 m |
|
Main Level |
Bedroom |
2.29 m |
3.23 m |
2.29 m x 3.23 m |
|
Main Level |
Sunroom |
6.38 m |
1.9 m |
6.38 m x 1.9 m |
https://www.realtor.ca/real-estate/26989762/93-malakoff-street-st-thomas-nw








































