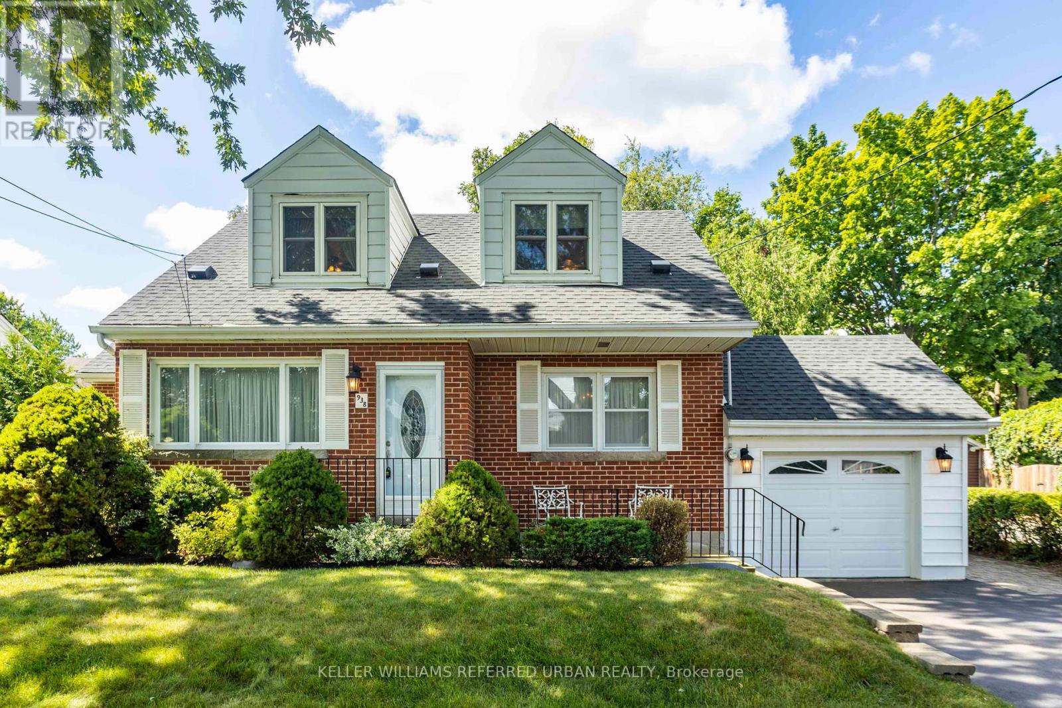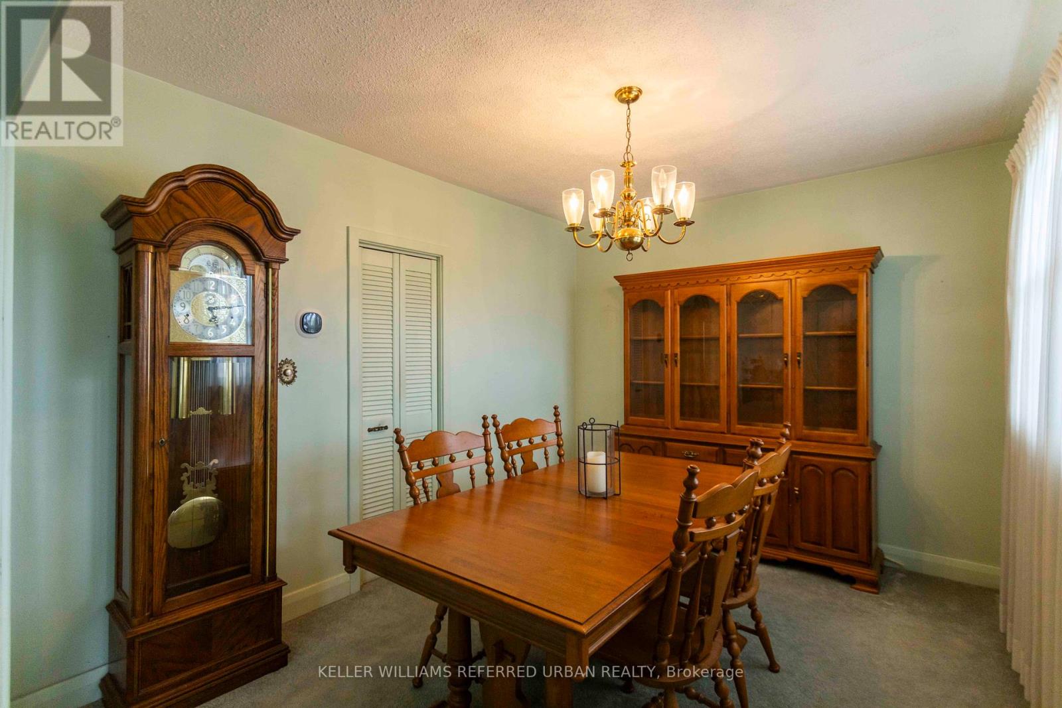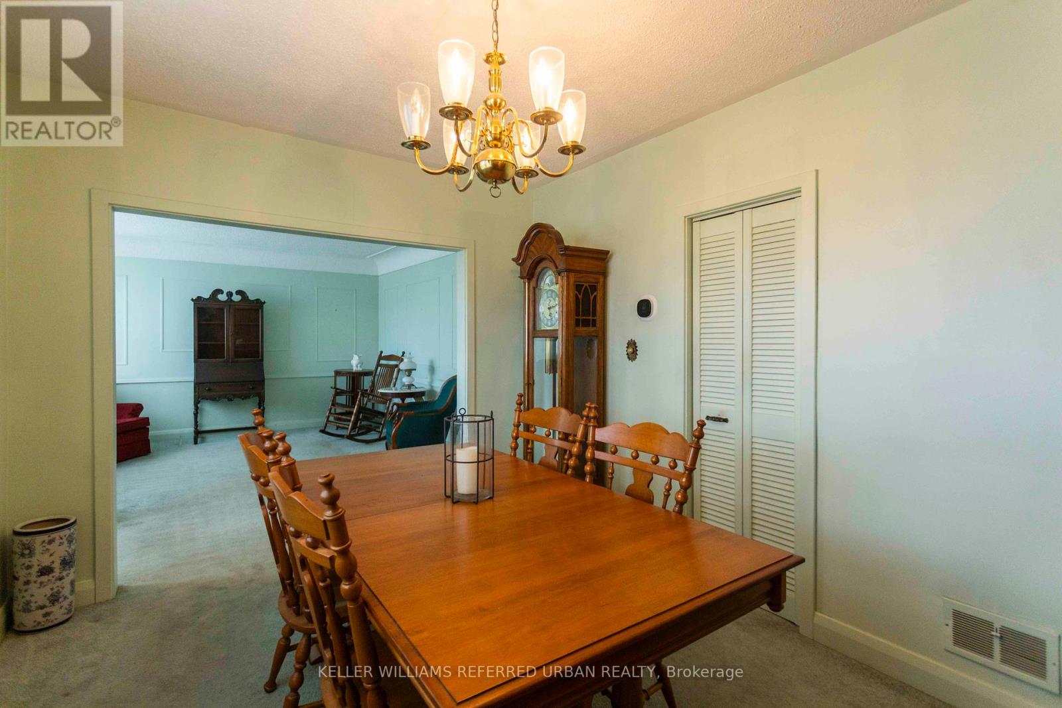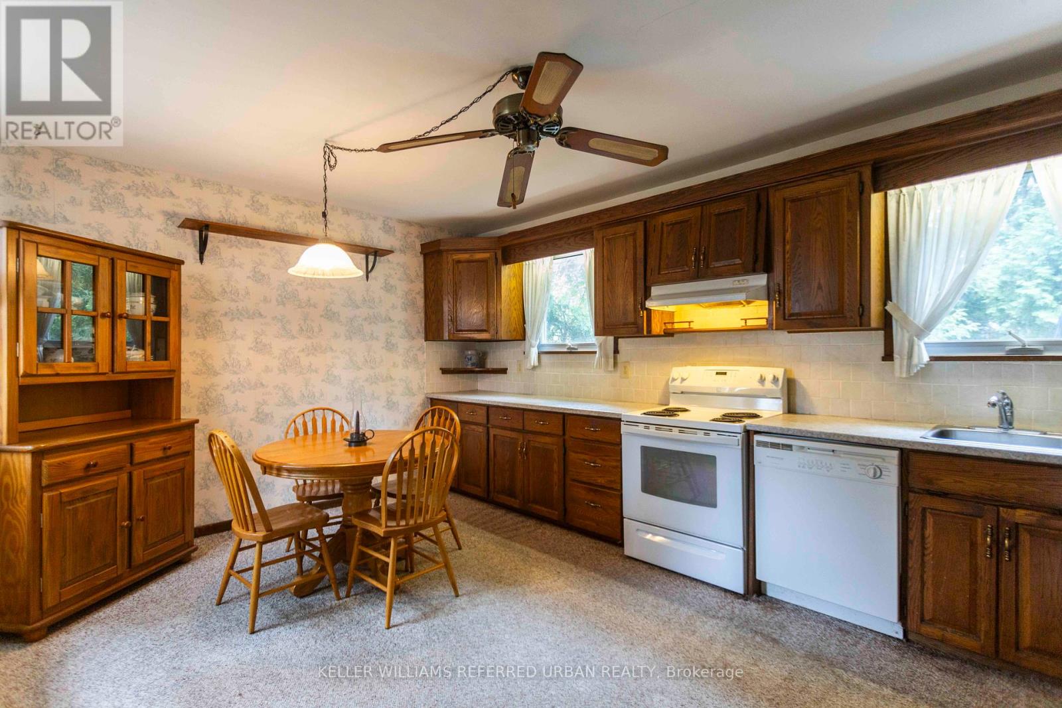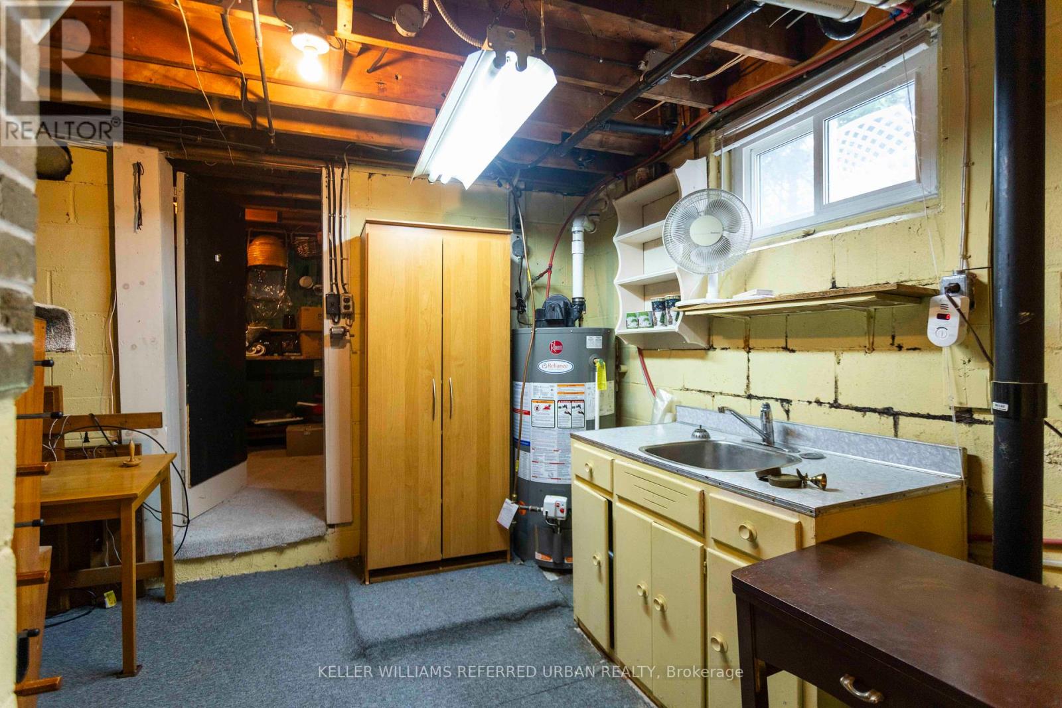938 Danforth Avenue Burlington (Bayview), Ontario L7T 1S8
$999,998
Sweet 1.5 storey home with beautiful curb appeal. Surrounded by mature trees. Situated on a premium lot in desirable Southwest Aldershot. Walk or cycle to the lake or the RBG. Lovingly cared for & well maintained by the same owners for 33 years. This 3 bedroom 1.5bathroom dollhouse boasts separate living room & dining room, spacious eat-in kitchen & a lovely back sunroom. Fully finished basement features cozy recreation room with electric fireplace. Large utility area has plumbing from a previous shower. Extra storage room with plentiful shelving. Double front driveway affords 6 car parking. The single garage allows inside entry. Absolutely beautiful private, treed, oversized lot provides a serene backyard retreat. Perfect for kids or entertaining. Roof updated March 2022. **** EXTRAS **** Room sizes approximate. (id:39551)
Open House
This property has open houses!
2:00 pm
Ends at:4:00 pm
2:00 pm
Ends at:4:00 pm
Property Details
| MLS® Number | W9266282 |
| Property Type | Single Family |
| Community Name | Bayview |
| Amenities Near By | Marina, Park, Public Transit |
| Features | Wooded Area |
| Parking Space Total | 7 |
| Structure | Shed |
Building
| Bathroom Total | 2 |
| Bedrooms Above Ground | 3 |
| Bedrooms Total | 3 |
| Appliances | Dishwasher, Dryer, Refrigerator, Stove, Washer |
| Basement Development | Finished |
| Basement Type | Full (finished) |
| Construction Style Attachment | Detached |
| Cooling Type | Central Air Conditioning |
| Exterior Finish | Brick, Vinyl Siding |
| Fireplace Present | Yes |
| Foundation Type | Block |
| Half Bath Total | 1 |
| Heating Fuel | Natural Gas |
| Heating Type | Forced Air |
| Stories Total | 2 |
| Type | House |
| Utility Water | Municipal Water |
Parking
| Attached Garage |
Land
| Acreage | No |
| Fence Type | Fenced Yard |
| Land Amenities | Marina, Park, Public Transit |
| Sewer | Sanitary Sewer |
| Size Depth | 130 Ft |
| Size Frontage | 64 Ft |
| Size Irregular | 64 X 130 Ft |
| Size Total Text | 64 X 130 Ft |
| Surface Water | Lake/pond |
| Zoning Description | R2.1 |
Rooms
| Level | Type | Length | Width | Dimensions |
|---|---|---|---|---|
| Second Level | Primary Bedroom | 5.31 m | 3.45 m | 5.31 m x 3.45 m |
| Second Level | Bedroom | 4.47 m | 3.35 m | 4.47 m x 3.35 m |
| Second Level | Bathroom | Measurements not available | ||
| Basement | Other | 3.66 m | 2.31 m | 3.66 m x 2.31 m |
| Basement | Recreational, Games Room | 3.58 m | 5.74 m | 3.58 m x 5.74 m |
| Basement | Laundry Room | 3.5 m | 2.31 m | 3.5 m x 2.31 m |
| Main Level | Living Room | 4.318 m | 4.064 m | 4.318 m x 4.064 m |
| Main Level | Sunroom | 4.22 m | 6.91 m | 4.22 m x 6.91 m |
| Main Level | Dining Room | 3.81 m | 2.9 m | 3.81 m x 2.9 m |
| Main Level | Bedroom | 2.36 m | 3.33 m | 2.36 m x 3.33 m |
| Main Level | Kitchen | 3.66 m | 4.93 m | 3.66 m x 4.93 m |
| Main Level | Bathroom | Measurements not available |
https://www.realtor.ca/real-estate/27322957/938-danforth-avenue-burlington-bayview-bayview
Interested?
Contact us for more information

