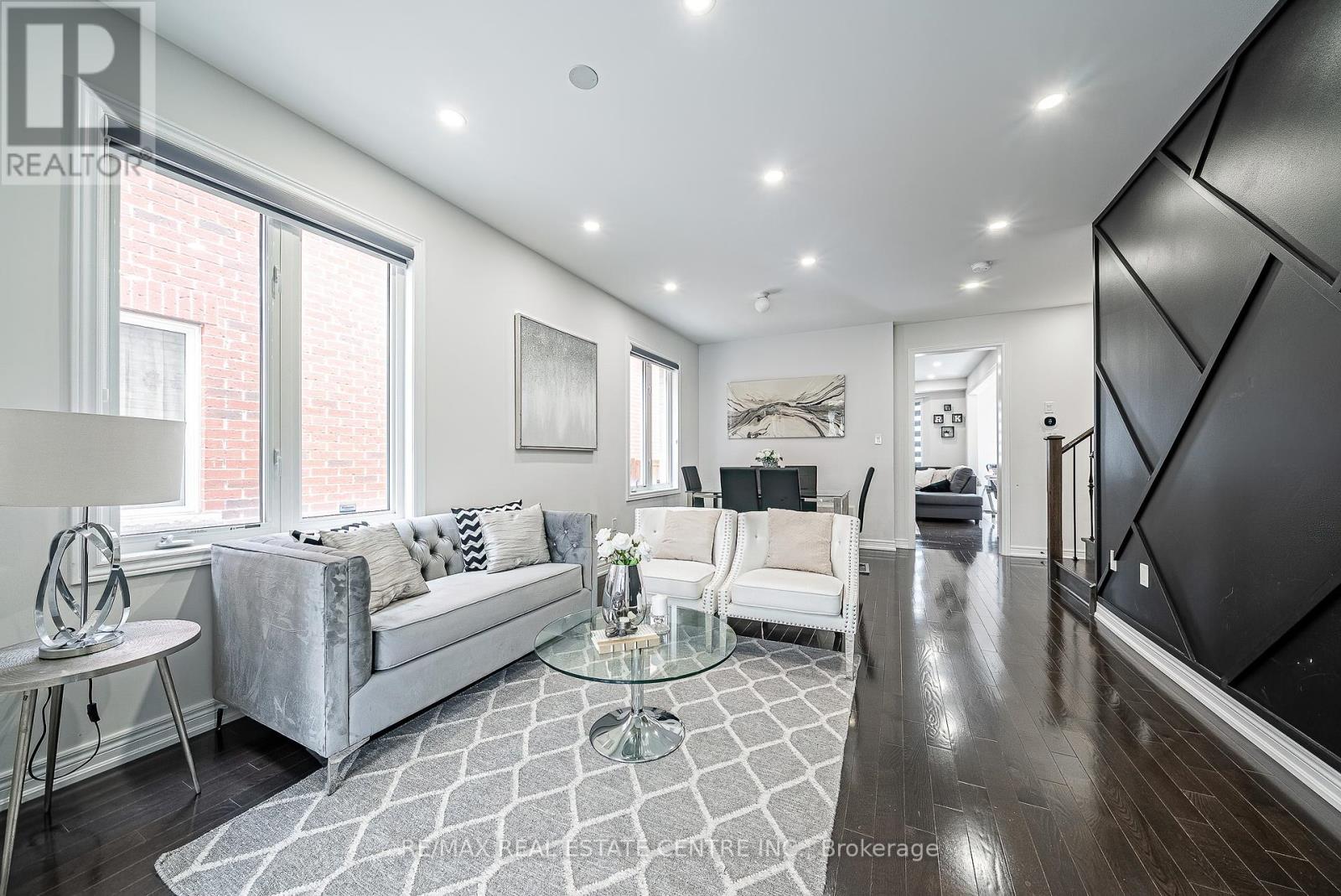4 Bedroom
5 Bathroom
Fireplace
Central Air Conditioning
Forced Air
$1,474,900
Welcome to this beautiful detached home in the prestigious Credit Valley community of West Brampton. This sunlit residence features 4 bedrooms and 4 bathrooms, situated on a lot with no sidewalk, accommodating up to 6 cars in the garage and driveway.Enter through a double door and into a spacious foyer, leading to a generous living and dining area, perfect for entertaining. The large family room boasts a bay window and a stunning built-in fireplace feature wall. Adjacent to the family room, the recently upgraded kitchen is a chefs dream, featuring an extra-large island, stainless steel appliances, a bar fridge, quartz countertops, and a pantry for ample storage.The second floor offers 4 large bedrooms and 3 full bathrooms, including a bedroom with a walkout balcony overlooking the front of the house. The newly finished basement (2024) includes a 3-piece bathroom, a large open area with a feature wall, and the potential to add 2 more bedrooms.Conveniently located near parks, schools, community centres, bus stops, and major amenities like grocery stores and gas stations, this home combines luxury with convenience, offering a lifestyle of unparalleled comfort. **Added Bonus** Kitchen and laundry rough-ins are already constructed in the finished basement and smart electrical switches installed all throughout the house! You Don't Want to Miss this!! (id:39551)
Property Details
|
MLS® Number
|
W9505778 |
|
Property Type
|
Single Family |
|
Community Name
|
Credit Valley |
|
Parking Space Total
|
6 |
|
Structure
|
Shed |
Building
|
Bathroom Total
|
5 |
|
Bedrooms Above Ground
|
4 |
|
Bedrooms Total
|
4 |
|
Amenities
|
Fireplace(s) |
|
Appliances
|
Garage Door Opener Remote(s), Dishwasher, Dryer, Garage Door Opener, Refrigerator, Stove, Washer, Window Coverings |
|
Basement Development
|
Finished |
|
Basement Features
|
Apartment In Basement |
|
Basement Type
|
N/a (finished) |
|
Construction Style Attachment
|
Detached |
|
Cooling Type
|
Central Air Conditioning |
|
Exterior Finish
|
Brick |
|
Fireplace Present
|
Yes |
|
Flooring Type
|
Hardwood |
|
Foundation Type
|
Poured Concrete |
|
Half Bath Total
|
1 |
|
Heating Fuel
|
Natural Gas |
|
Heating Type
|
Forced Air |
|
Stories Total
|
2 |
|
Type
|
House |
|
Utility Water
|
Municipal Water |
Parking
Land
|
Acreage
|
No |
|
Sewer
|
Sanitary Sewer |
|
Size Depth
|
88 Ft ,6 In |
|
Size Frontage
|
38 Ft |
|
Size Irregular
|
38.06 X 88.58 Ft |
|
Size Total Text
|
38.06 X 88.58 Ft |
Rooms
| Level |
Type |
Length |
Width |
Dimensions |
|
Second Level |
Primary Bedroom |
6 m |
3.6 m |
6 m x 3.6 m |
|
Second Level |
Bedroom 2 |
4.8 m |
3.3 m |
4.8 m x 3.3 m |
|
Second Level |
Bedroom 3 |
4.1 m |
3.3 m |
4.1 m x 3.3 m |
|
Second Level |
Bedroom 4 |
3.5 m |
2.9 m |
3.5 m x 2.9 m |
|
Main Level |
Living Room |
6.1 m |
3.8 m |
6.1 m x 3.8 m |
|
Main Level |
Dining Room |
6.1 m |
3.8 m |
6.1 m x 3.8 m |
|
Main Level |
Family Room |
5.2 m |
3.8 m |
5.2 m x 3.8 m |
|
Main Level |
Eating Area |
3.5 m |
2.7 m |
3.5 m x 2.7 m |
|
Main Level |
Kitchen |
4.2 m |
2.8 m |
4.2 m x 2.8 m |
https://www.realtor.ca/real-estate/27568177/94-borrelli-drive-brampton-credit-valley-credit-valley










































