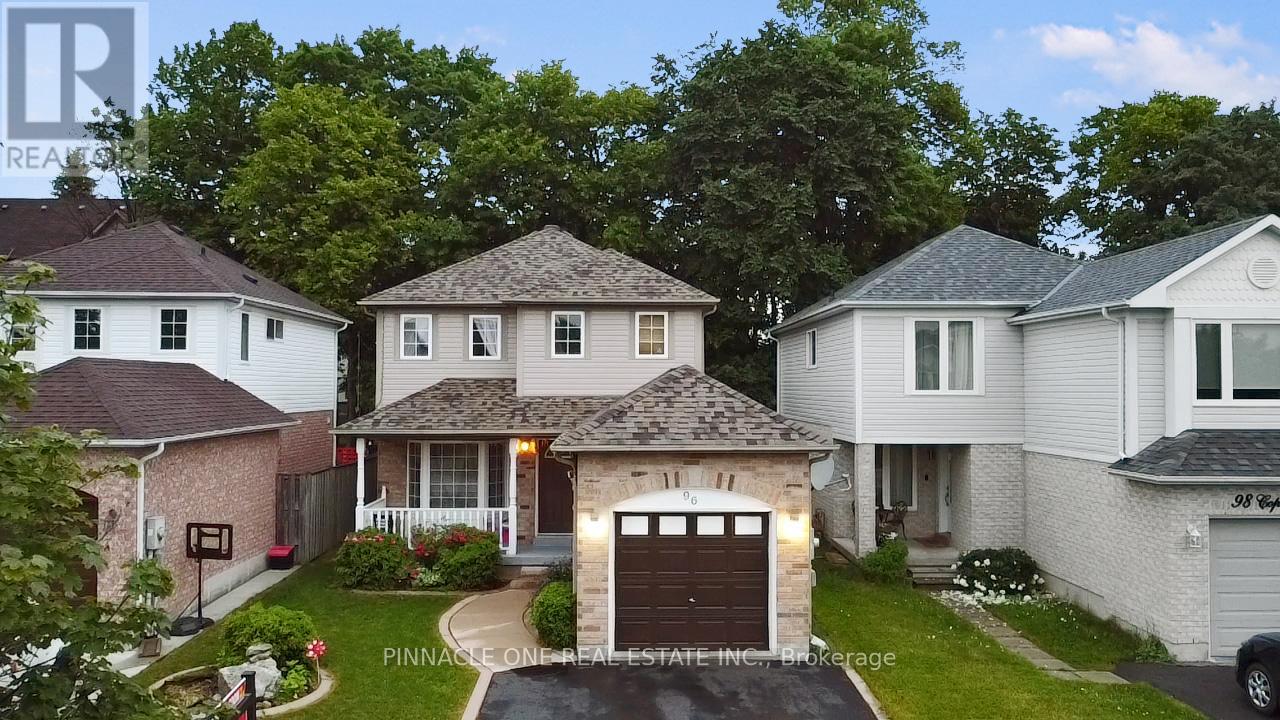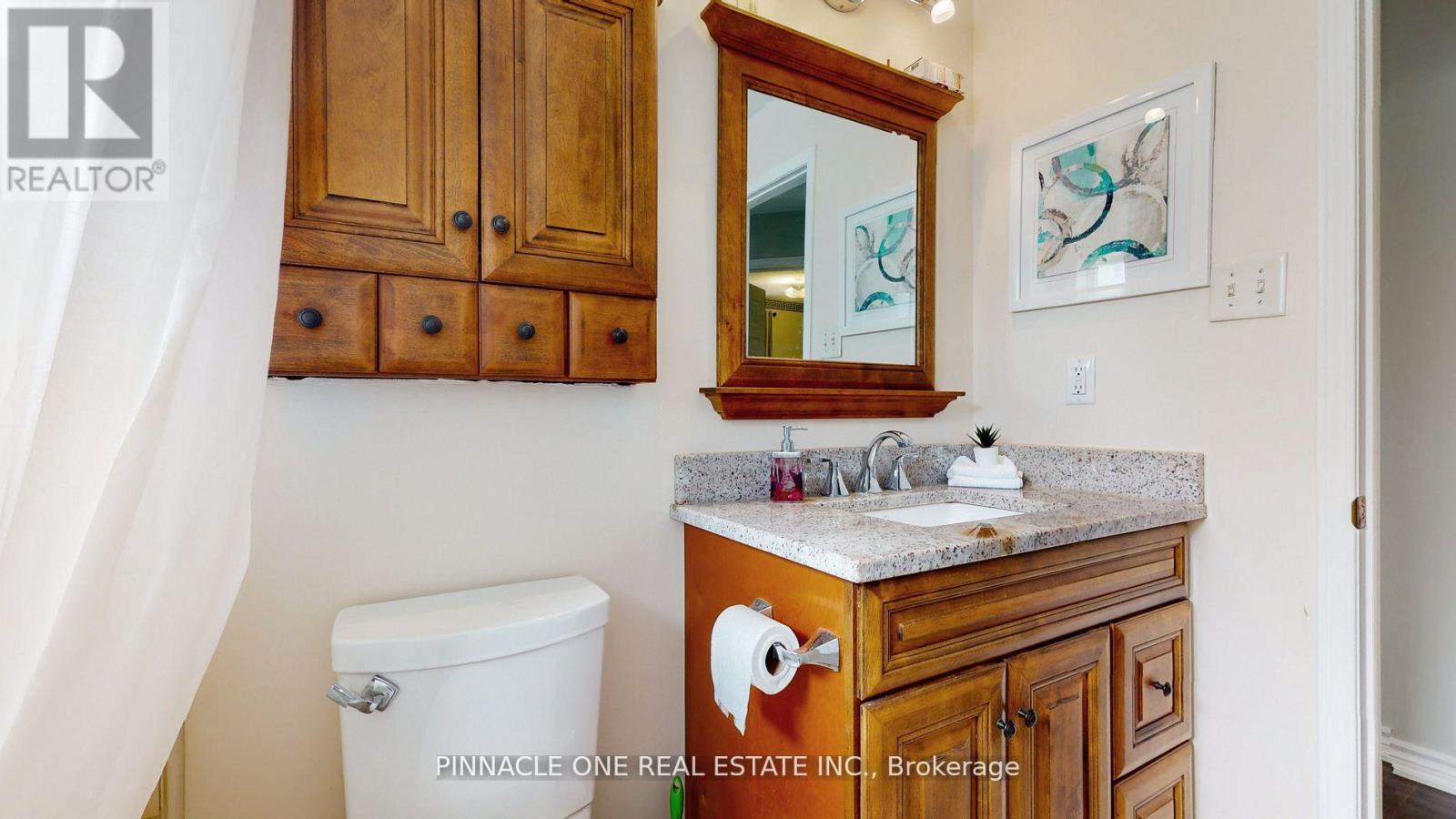3 Bedroom
3 Bathroom
Central Air Conditioning
Forced Air
$699,900
Welcome To The Community Of Painswick North. This Home In Barrie's South End, Near Big Bay And Yonge Is Located Minutes From The 400 Hwy And Is Walking Distance To Plenty Of Amenities. Walk Out To A fully covered spacious Deck & Gorgeously Landscaped And Fully Fenced Back Yard With Mature Trees Providing Extra Privacy.3 Bedroom Family Home In Kid Friendly Neighbourhood.Features Double Driveway, Covered Front Porch, Oak Staircase, Brand new ceramic floor in the kitchen, Renovated Powder room and Brand new 4pc Bathroom in the Basement. Recently done Attic Insulation.The finished basement offers a spacious recreation room, along with Laundry (Brand New Washer & Dryer)and utility room for extra storage. Don't Miss Your Chance To Live In this Highly Sought After Community! **** EXTRAS **** Fridge, Stove, Dishwasher, Brand New Washer & Dryer, Water Softener. (id:39551)
Property Details
|
MLS® Number
|
S10424419 |
|
Property Type
|
Single Family |
|
Community Name
|
Painswick North |
|
Amenities Near By
|
Park, Public Transit, Schools |
|
Community Features
|
Community Centre |
|
Parking Space Total
|
3 |
|
Structure
|
Porch, Deck |
Building
|
Bathroom Total
|
3 |
|
Bedrooms Above Ground
|
3 |
|
Bedrooms Total
|
3 |
|
Appliances
|
Water Softener, Garage Door Opener Remote(s), Blinds, Garage Door Opener, Window Coverings |
|
Basement Development
|
Finished |
|
Basement Type
|
N/a (finished) |
|
Construction Status
|
Insulation Upgraded |
|
Construction Style Attachment
|
Detached |
|
Cooling Type
|
Central Air Conditioning |
|
Exterior Finish
|
Brick, Vinyl Siding |
|
Fireplace Present
|
No |
|
Flooring Type
|
Hardwood, Ceramic, Carpeted |
|
Foundation Type
|
Concrete |
|
Half Bath Total
|
1 |
|
Heating Fuel
|
Natural Gas |
|
Heating Type
|
Forced Air |
|
Stories Total
|
2 |
|
Type
|
House |
|
Utility Water
|
Municipal Water |
Parking
Land
|
Acreage
|
No |
|
Fence Type
|
Fenced Yard |
|
Land Amenities
|
Park, Public Transit, Schools |
|
Sewer
|
Sanitary Sewer |
|
Size Depth
|
108 Ft ,3 In |
|
Size Frontage
|
33 Ft ,4 In |
|
Size Irregular
|
33.34 X 108.28 Ft |
|
Size Total Text
|
33.34 X 108.28 Ft |
Rooms
| Level |
Type |
Length |
Width |
Dimensions |
|
Second Level |
Primary Bedroom |
3.07 m |
3.04 m |
3.07 m x 3.04 m |
|
Second Level |
Bathroom |
2.94 m |
3.05 m |
2.94 m x 3.05 m |
|
Second Level |
Bedroom 2 |
3.05 m |
2.77 m |
3.05 m x 2.77 m |
|
Second Level |
Bedroom 3 |
3.04 m |
2.95 m |
3.04 m x 2.95 m |
|
Basement |
Laundry Room |
3.09 m |
2.78 m |
3.09 m x 2.78 m |
|
Basement |
Recreational, Games Room |
4.17 m |
2.8 m |
4.17 m x 2.8 m |
|
Basement |
Bathroom |
2.77 m |
3.04 m |
2.77 m x 3.04 m |
|
Main Level |
Living Room |
7.03 m |
2.77 m |
7.03 m x 2.77 m |
|
Main Level |
Dining Room |
7.03 m |
2.77 m |
7.03 m x 2.77 m |
|
Main Level |
Kitchen |
3.35 m |
3.13 m |
3.35 m x 3.13 m |
https://www.realtor.ca/real-estate/27651162/96-copeman-crescent-barrie-painswick-north-painswick-north









































