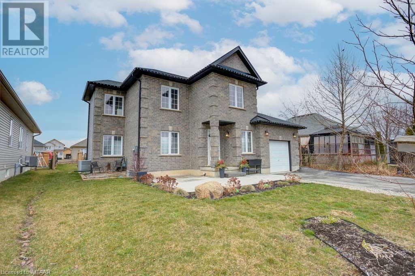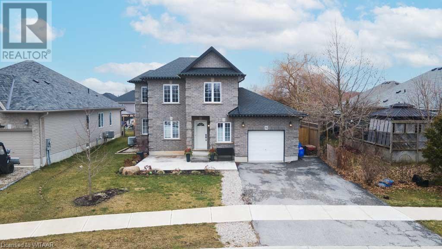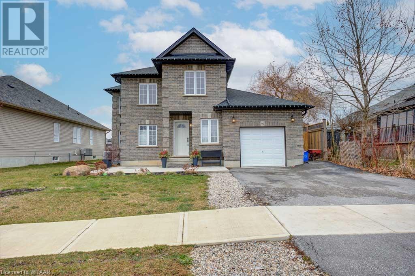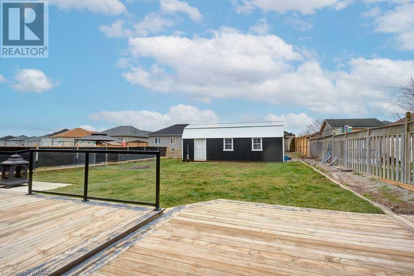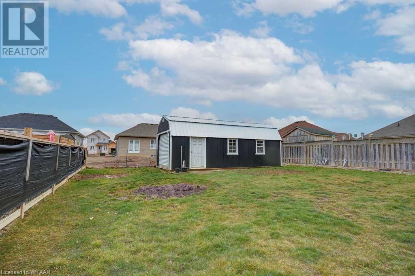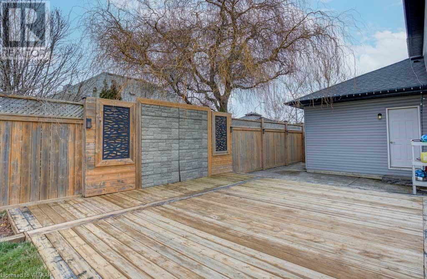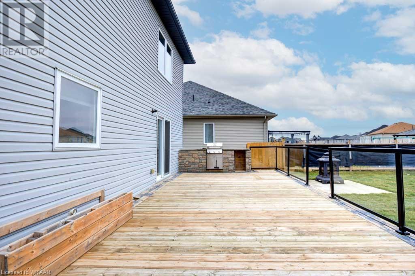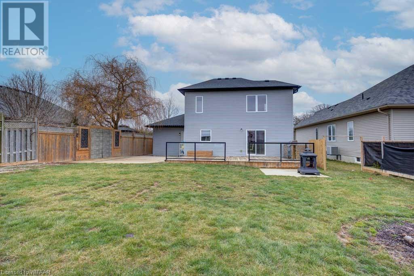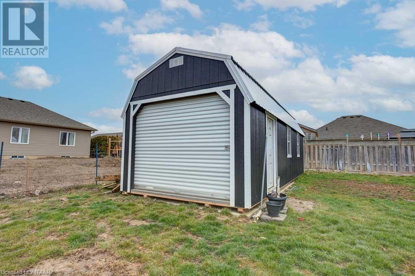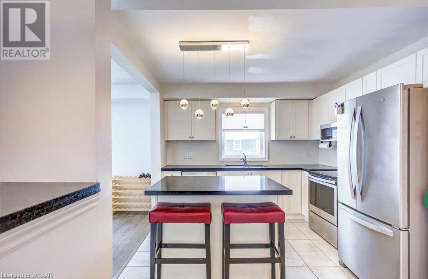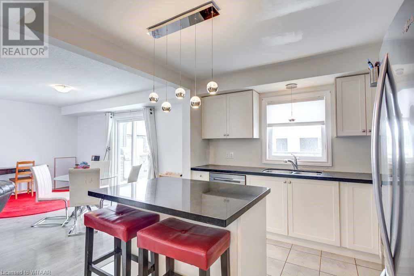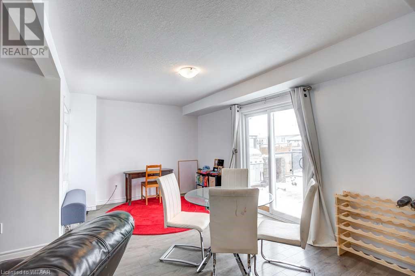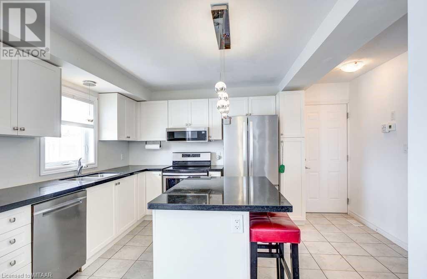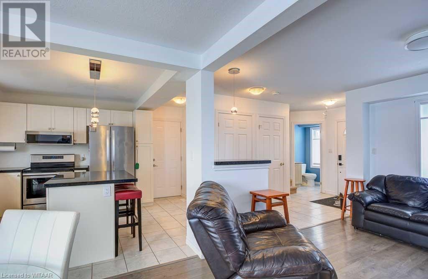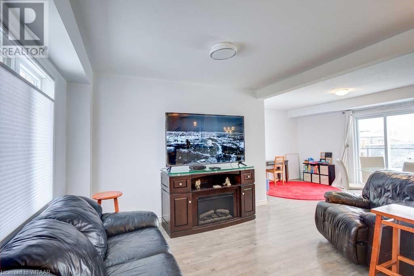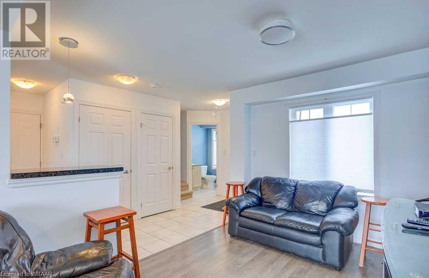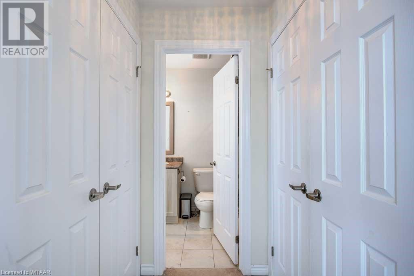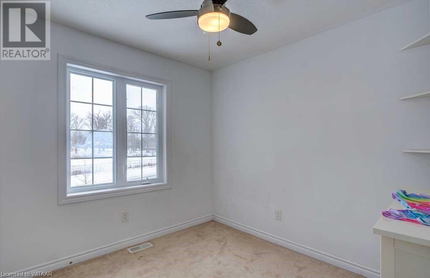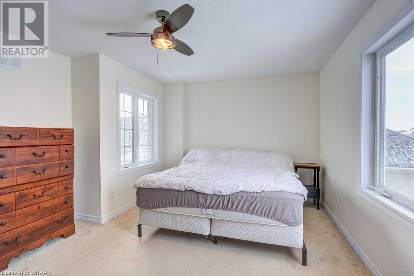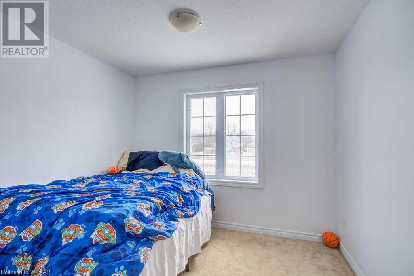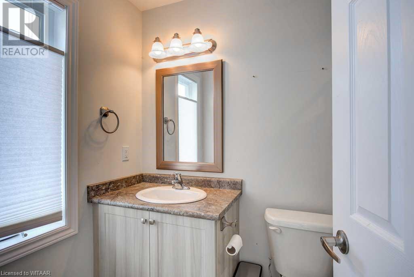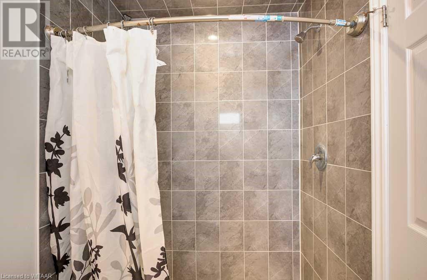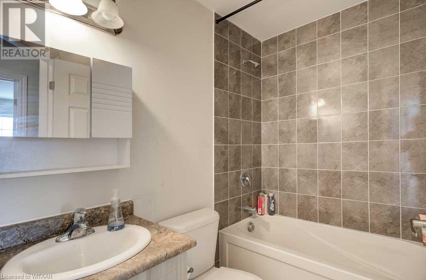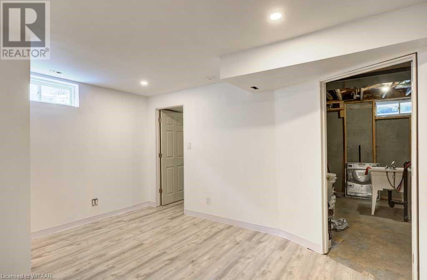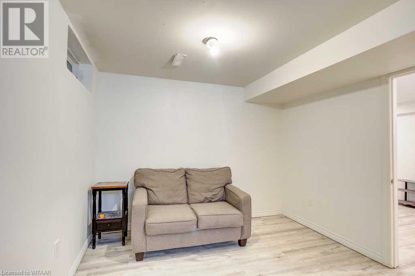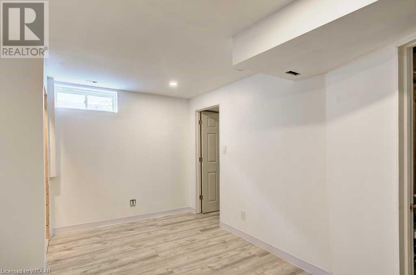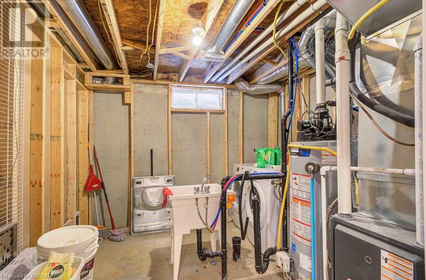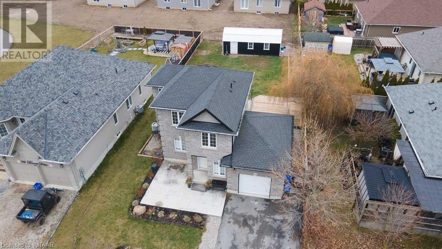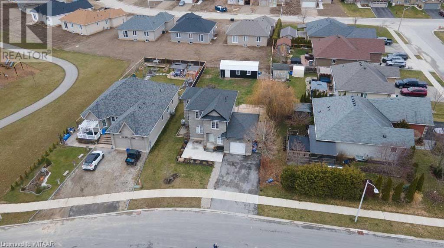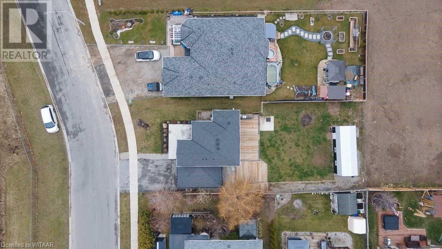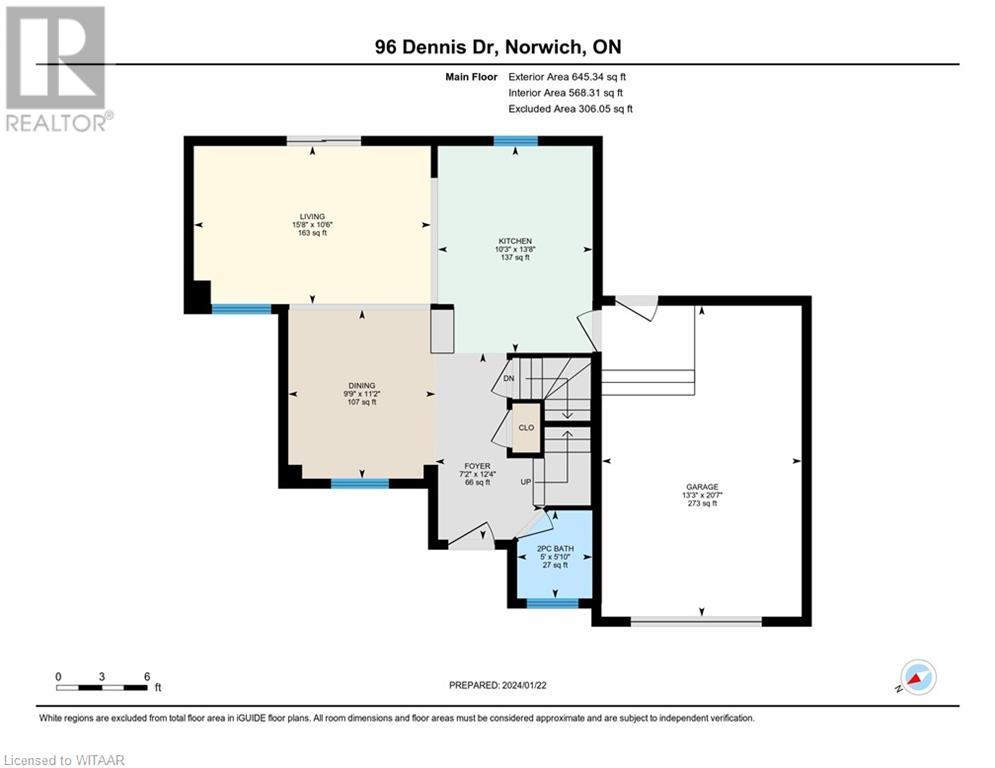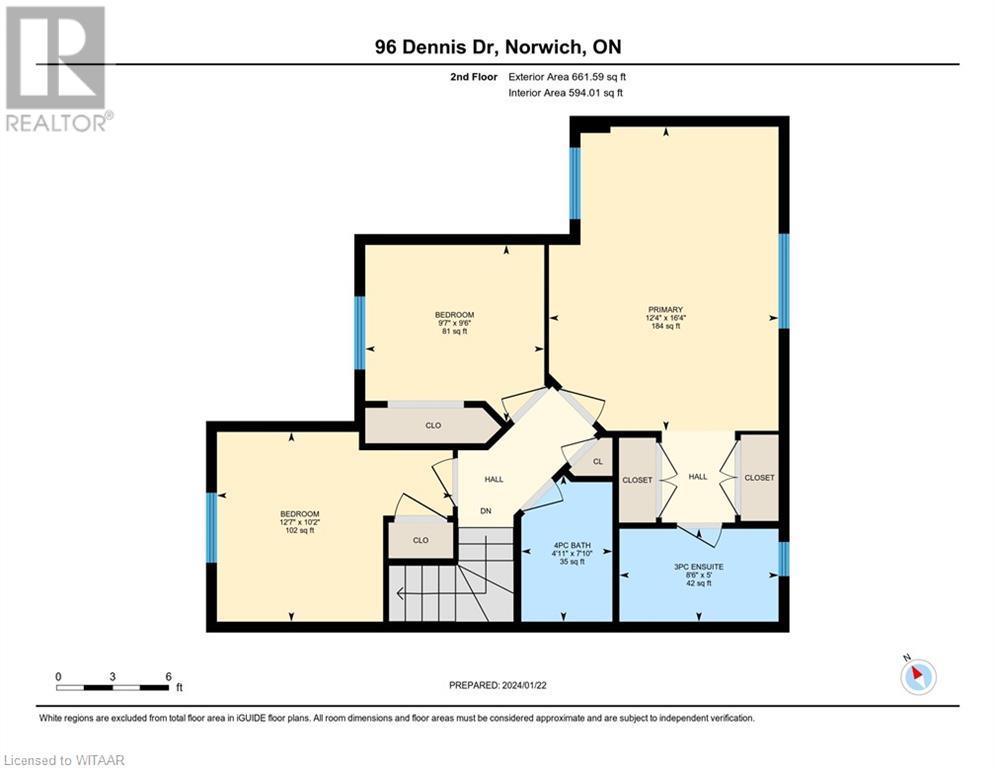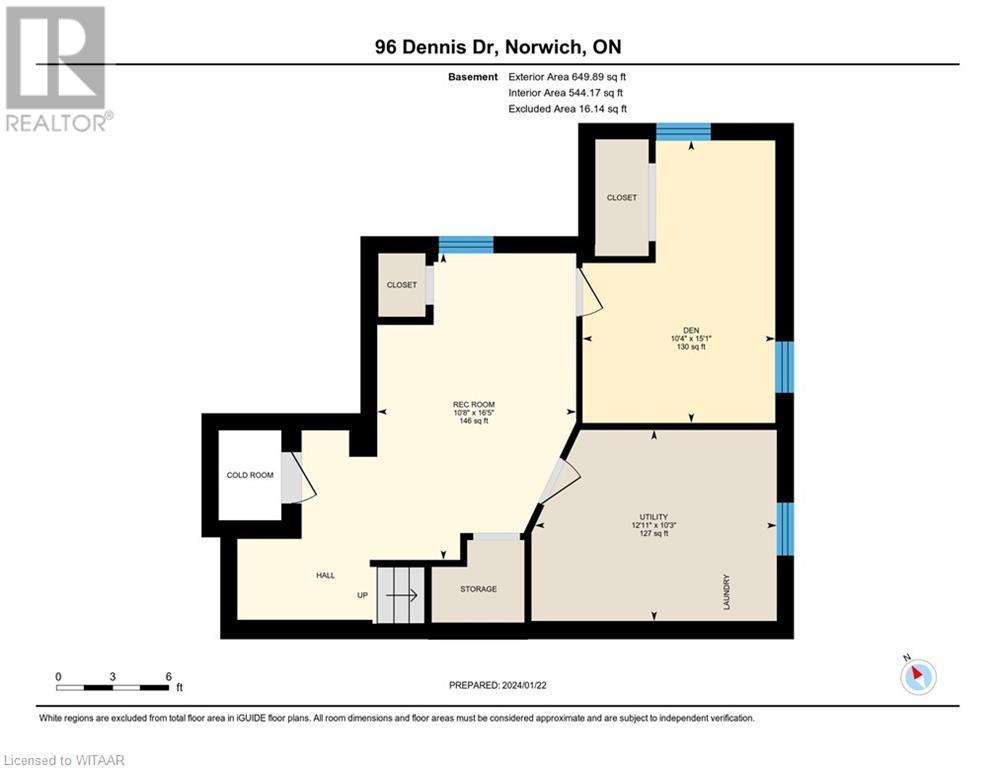3 Bedroom
3 Bathroom
1606
2 Level
Central Air Conditioning
Forced Air
Landscaped
$699,900
Is a large private backyard with massive deck and a huge storage shed / outdoor living space on your must-have list? This is the home for you! 96 Dennis Drive Norwich is a 2 storey, 6 year old 3 bedroom, 2.5 bath home built on an oversized, pool size lot and being offered for the first time. The open concept main floor has a beautiful upgraded kitchen with quartz countertops and island to match, brightly lit by natural sunlight, a nice sized living room, a 2 pc bath, and a great dining room with patio doors leading onto the huge deck. The second floor hosts a large primary bedroom with 3 pc ensuite bathroom, plus 2 more bedrooms and a 4 pc bath. The basement is partially finished with a family sized rec-room, a den for a separate gaming or relaxing space and laundry facilities. Located within 20 minutes of the 403 and 401 major highways, Woodstock, and Tillsonburg, within walking distance to shopping in downtown Norwich. (id:39551)
Property Details
|
MLS® Number
|
40569597 |
|
Property Type
|
Single Family |
|
Amenities Near By
|
Park, Place Of Worship, Playground, Schools, Shopping |
|
Community Features
|
Community Centre, School Bus |
|
Equipment Type
|
Water Heater |
|
Features
|
Conservation/green Belt, Paved Driveway, Sump Pump, Automatic Garage Door Opener |
|
Parking Space Total
|
3 |
|
Rental Equipment Type
|
Water Heater |
|
Structure
|
Shed, Porch |
Building
|
Bathroom Total
|
3 |
|
Bedrooms Above Ground
|
3 |
|
Bedrooms Total
|
3 |
|
Appliances
|
Dishwasher, Dryer, Refrigerator, Stove, Washer, Microwave Built-in, Window Coverings, Garage Door Opener |
|
Architectural Style
|
2 Level |
|
Basement Development
|
Partially Finished |
|
Basement Type
|
Full (partially Finished) |
|
Constructed Date
|
2018 |
|
Construction Style Attachment
|
Detached |
|
Cooling Type
|
Central Air Conditioning |
|
Exterior Finish
|
Brick, Vinyl Siding |
|
Fire Protection
|
Smoke Detectors |
|
Fireplace Present
|
No |
|
Foundation Type
|
Poured Concrete |
|
Half Bath Total
|
1 |
|
Heating Fuel
|
Natural Gas |
|
Heating Type
|
Forced Air |
|
Stories Total
|
2 |
|
Size Interior
|
1606 |
|
Type
|
House |
|
Utility Water
|
Municipal Water |
Parking
Land
|
Acreage
|
No |
|
Fence Type
|
Fence |
|
Land Amenities
|
Park, Place Of Worship, Playground, Schools, Shopping |
|
Landscape Features
|
Landscaped |
|
Sewer
|
Municipal Sewage System |
|
Size Depth
|
130 Ft |
|
Size Frontage
|
54 Ft |
|
Size Total Text
|
Under 1/2 Acre |
|
Zoning Description
|
R1-11 |
Rooms
| Level |
Type |
Length |
Width |
Dimensions |
|
Second Level |
4pc Bathroom |
|
|
Measurements not available |
|
Second Level |
Bedroom |
|
|
9'7'' x 9'6'' |
|
Second Level |
Bedroom |
|
|
12'7'' x 10'2'' |
|
Second Level |
3pc Bathroom |
|
|
Measurements not available |
|
Second Level |
Primary Bedroom |
|
|
16'4'' x 12'4'' |
|
Basement |
Den |
|
|
15'1'' x 10'4'' |
|
Basement |
Recreation Room |
|
|
16'5'' x 10'8'' |
|
Main Level |
Foyer |
|
|
12'4'' x 7'2'' |
|
Main Level |
2pc Bathroom |
|
|
Measurements not available |
|
Main Level |
Living Room |
|
|
15'8'' x 10'6'' |
|
Main Level |
Dining Room |
|
|
11'2'' x 9'9'' |
|
Main Level |
Kitchen |
|
|
13'8'' x 10'3'' |
https://www.realtor.ca/real-estate/26735646/96-dennis-drive-norwich

