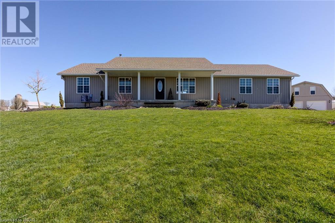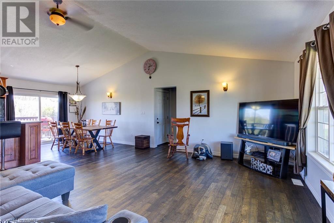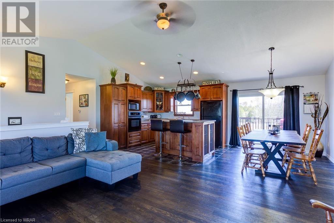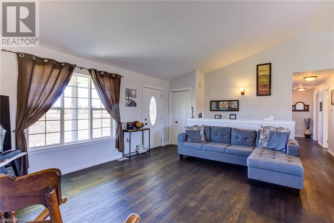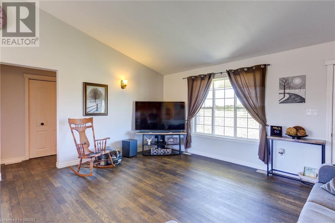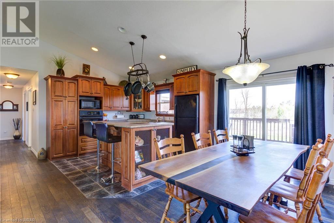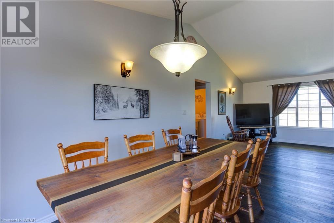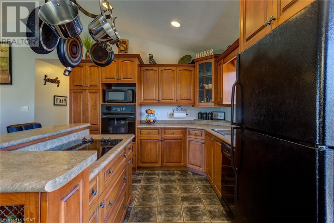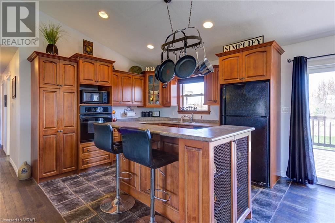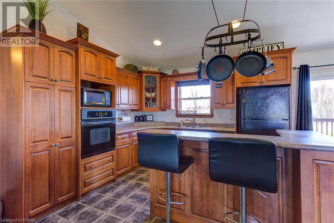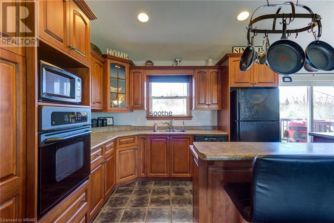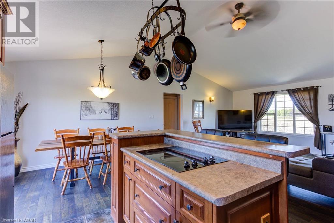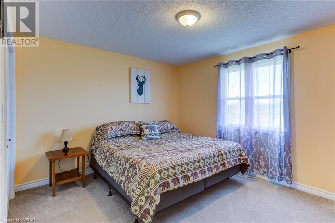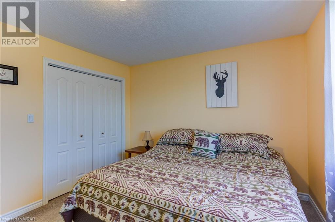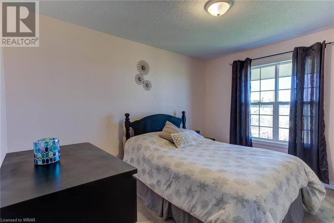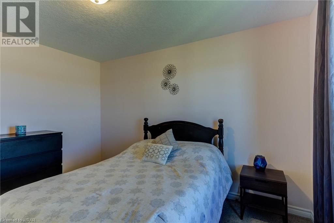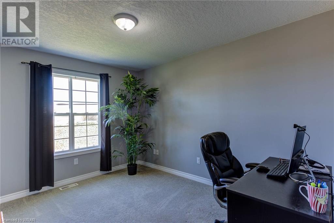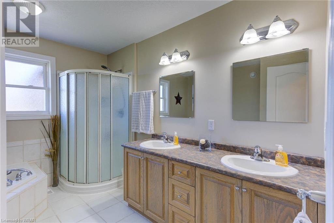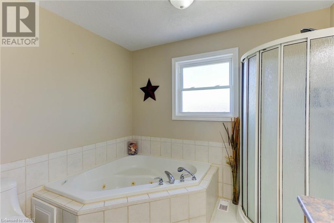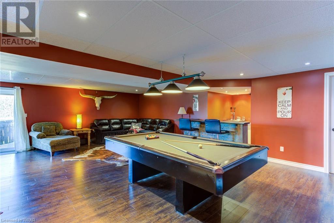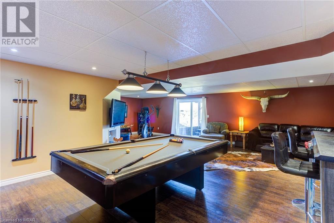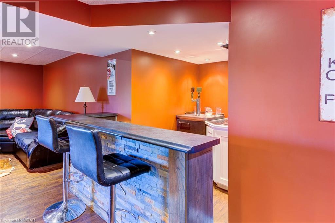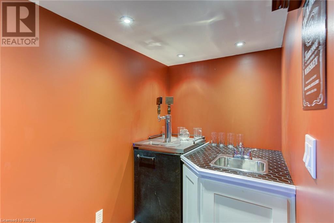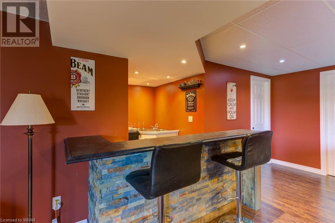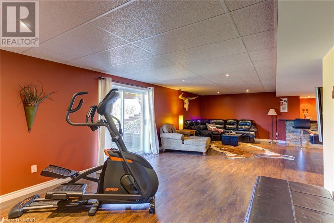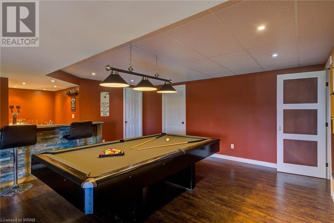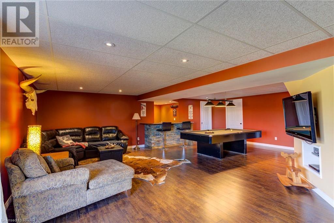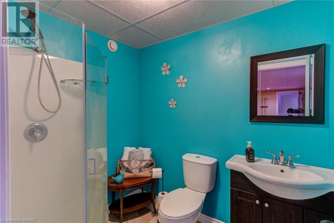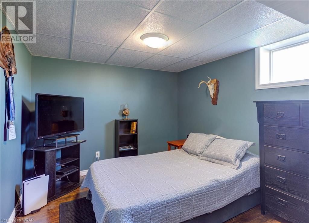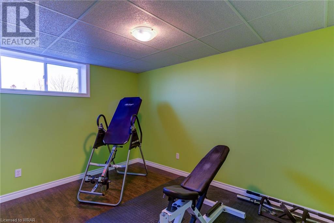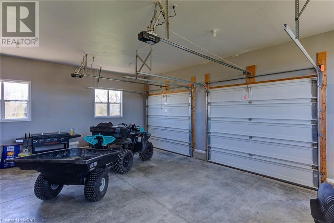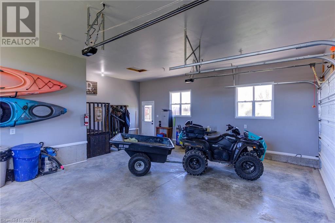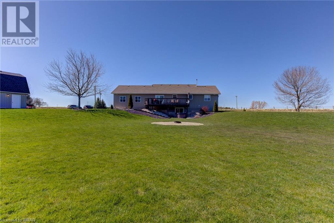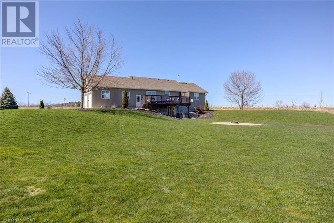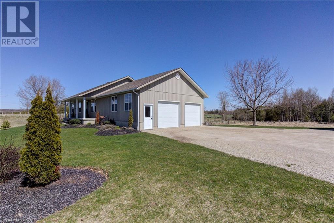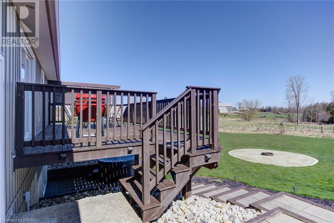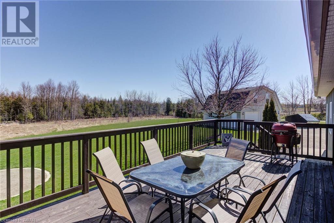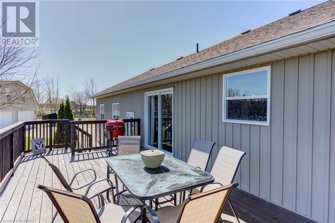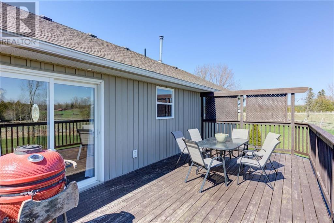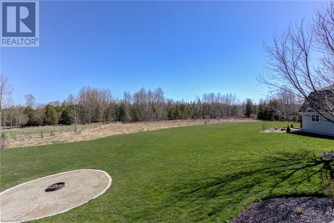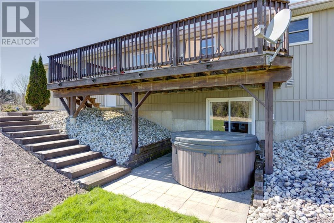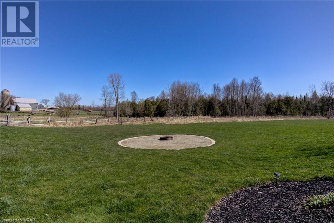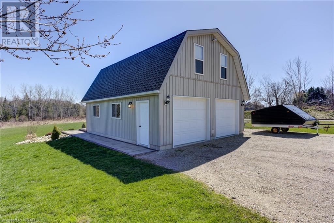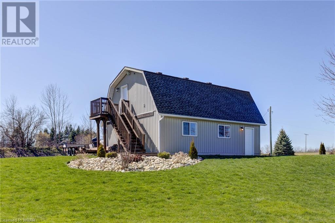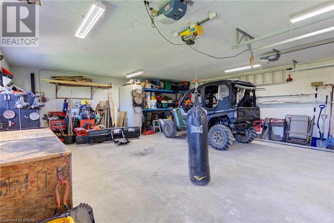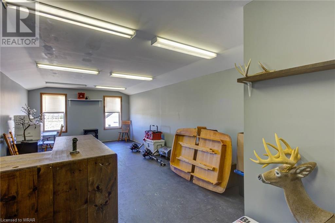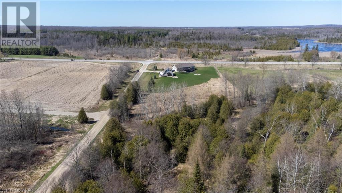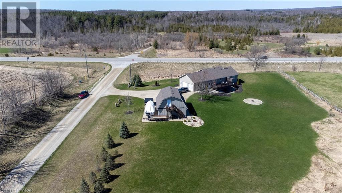5 Bedroom
2 Bathroom
2608
Bungalow
Central Air Conditioning
In Floor Heating, Forced Air, Hot Water Radiator Heat
Acreage
$1,250,000
Nestled on over 3 acres of sprawling landscape, this charming ranch bungalow offers the perfect blend of tranquility and convenience. Step inside to discover a cozy retreat with 4 bedrooms and 2 bathrooms, providing ample space for comfortable living. The open-concept layout boasts abundant natural light and a seamless flow between the living, dining, and kitchen areas, ideal for both relaxation and entertaining. Enjoy countryside views from every angle, as well as direct access to outdoor entertaining from multiple points in the home. Whether you're savoring morning coffee on the sun-drenched deck or unwinding with a glass of wine under the stars, this property offers endless opportunities for rejuvenation. Need space for your hobbies or projects? Look no further than the detached shop, complete with a bonus loft area. With plenty of room for storage, crafting, or even converting into a private studio, this versatile space is a true asset for any homeowner. Car enthusiasts will appreciate the ample parking space, including room for RVs, boats, or trailers. Plus, with close proximity to the Towns of Mount Forest and Harriston you'll enjoy the perfect balance of rural living and urban convenience. Don't miss your chance to experience the best of country living. Schedule your private tour today and discover the endless possibilities that await in this idyllic retreat! Detached garage insulated, potential for a granny flat on 2nd floor, new deck and stairs on detached garage, Detached Garage 25 X 30, 8.5' foot ceiling. 3.39 acres (id:39551)
Property Details
|
MLS® Number
|
40574375 |
|
Property Type
|
Single Family |
|
Amenities Near By
|
Golf Nearby, Hospital, Park, Place Of Worship, Schools, Shopping |
|
Community Features
|
Quiet Area, Community Centre, School Bus |
|
Equipment Type
|
None |
|
Features
|
Backs On Greenbelt, Crushed Stone Driveway, Country Residential, Automatic Garage Door Opener |
|
Parking Space Total
|
14 |
|
Rental Equipment Type
|
None |
|
Structure
|
Porch |
Building
|
Bathroom Total
|
2 |
|
Bedrooms Above Ground
|
3 |
|
Bedrooms Below Ground
|
2 |
|
Bedrooms Total
|
5 |
|
Appliances
|
Dishwasher, Dryer, Microwave, Oven - Built-in, Refrigerator, Stove, Water Softener, Washer, Hood Fan, Window Coverings, Garage Door Opener, Hot Tub |
|
Architectural Style
|
Bungalow |
|
Basement Development
|
Finished |
|
Basement Type
|
Full (finished) |
|
Construction Style Attachment
|
Detached |
|
Cooling Type
|
Central Air Conditioning |
|
Exterior Finish
|
Vinyl Siding |
|
Fire Protection
|
Smoke Detectors |
|
Fireplace Present
|
No |
|
Fixture
|
Ceiling Fans |
|
Foundation Type
|
Poured Concrete |
|
Heating Fuel
|
Oil |
|
Heating Type
|
In Floor Heating, Forced Air, Hot Water Radiator Heat |
|
Stories Total
|
1 |
|
Size Interior
|
2608 |
|
Type
|
House |
|
Utility Water
|
Drilled Well |
Parking
|
Attached Garage
|
|
|
Detached Garage
|
|
Land
|
Acreage
|
Yes |
|
Fence Type
|
Partially Fenced |
|
Land Amenities
|
Golf Nearby, Hospital, Park, Place Of Worship, Schools, Shopping |
|
Size Frontage
|
110 Ft |
|
Size Total Text
|
2 - 4.99 Acres |
|
Zoning Description
|
A-63 Ne |
Rooms
| Level |
Type |
Length |
Width |
Dimensions |
|
Basement |
Other |
|
|
7'0'' x 9'3'' |
|
Basement |
Utility Room |
|
|
13'0'' x 15'11'' |
|
Basement |
Storage |
|
|
5'2'' x 15'10'' |
|
Basement |
Cold Room |
|
|
5'5'' x 13'4'' |
|
Basement |
3pc Bathroom |
|
|
7'3'' x 5'7'' |
|
Basement |
Recreation Room |
|
|
26'2'' x 37'2'' |
|
Basement |
Bedroom |
|
|
9'0'' x 12'7'' |
|
Basement |
Bedroom |
|
|
13'1'' x 9'9'' |
|
Main Level |
Laundry Room |
|
|
7'7'' x 5'6'' |
|
Main Level |
5pc Bathroom |
|
|
10'11'' x 9'4'' |
|
Main Level |
Bedroom |
|
|
12'2'' x 9'11'' |
|
Main Level |
Bedroom |
|
|
12'2'' x 10'3'' |
|
Main Level |
Primary Bedroom |
|
|
10'11'' x 13'3'' |
|
Main Level |
Dining Room |
|
|
11'4'' x 8'10'' |
|
Main Level |
Kitchen |
|
|
11'4'' x 11'10'' |
|
Main Level |
Living Room |
|
|
15'9'' x 20'9'' |
https://www.realtor.ca/real-estate/26801307/9643-road-3-north-road-clifford

