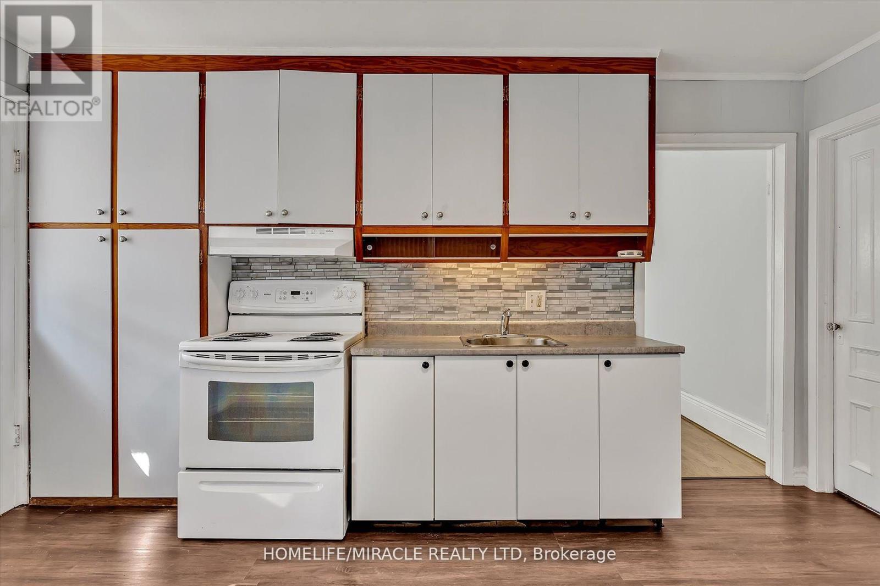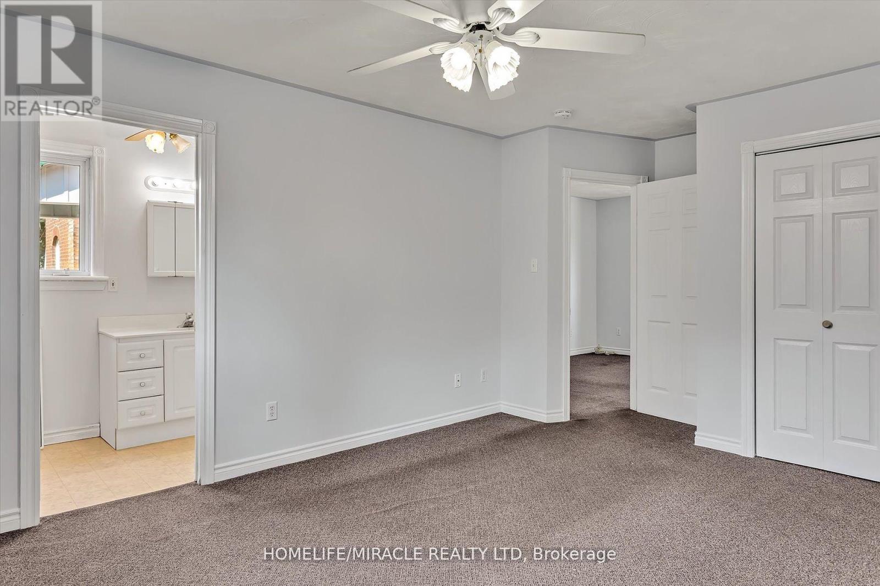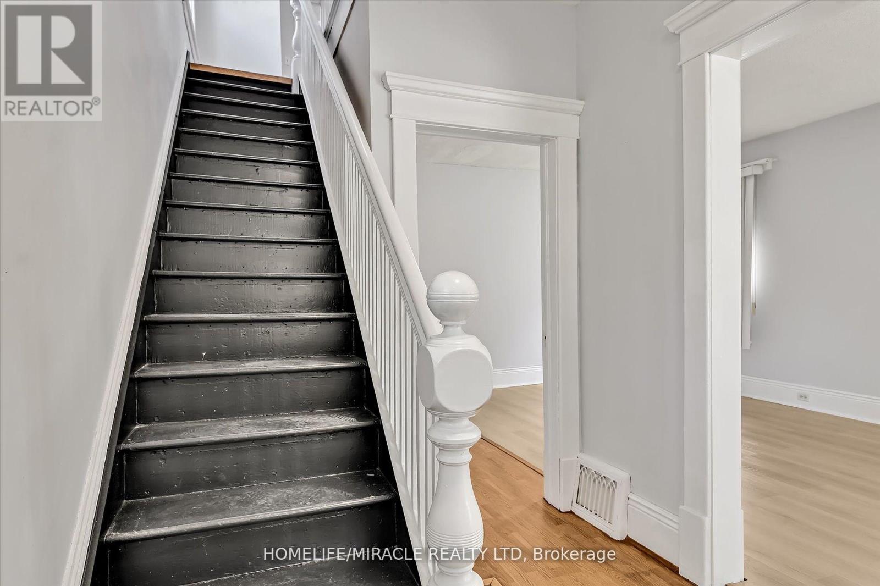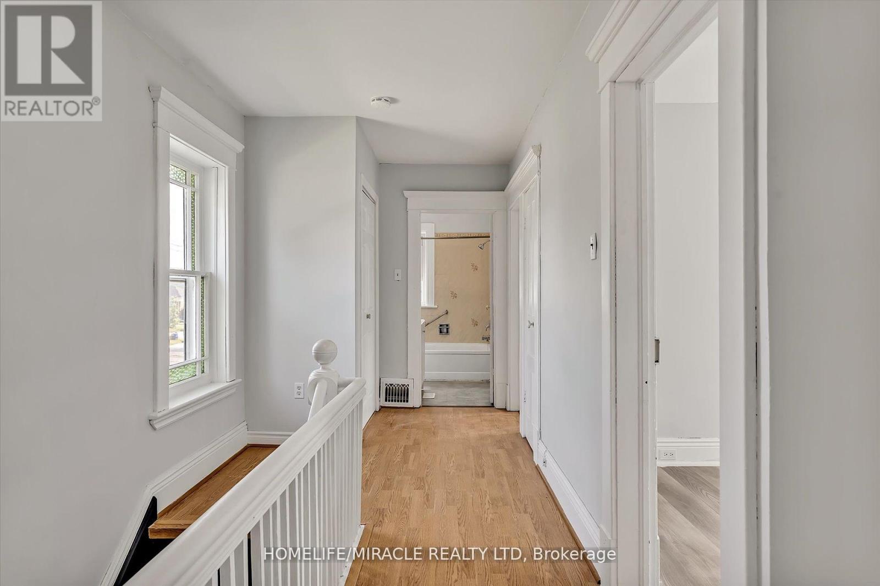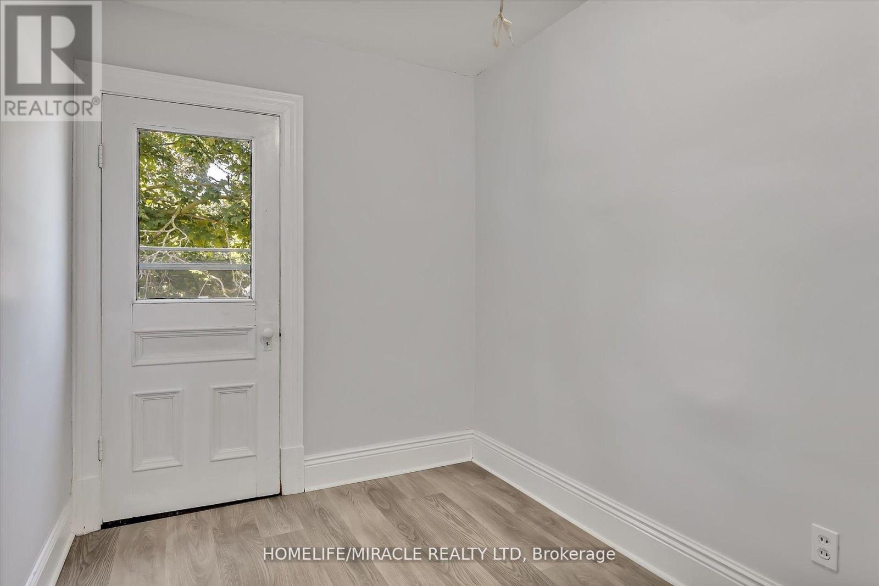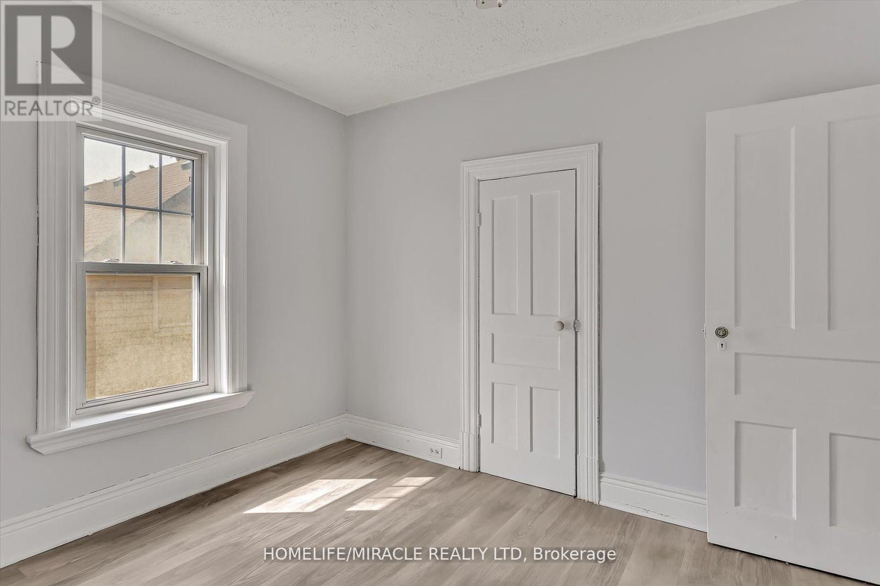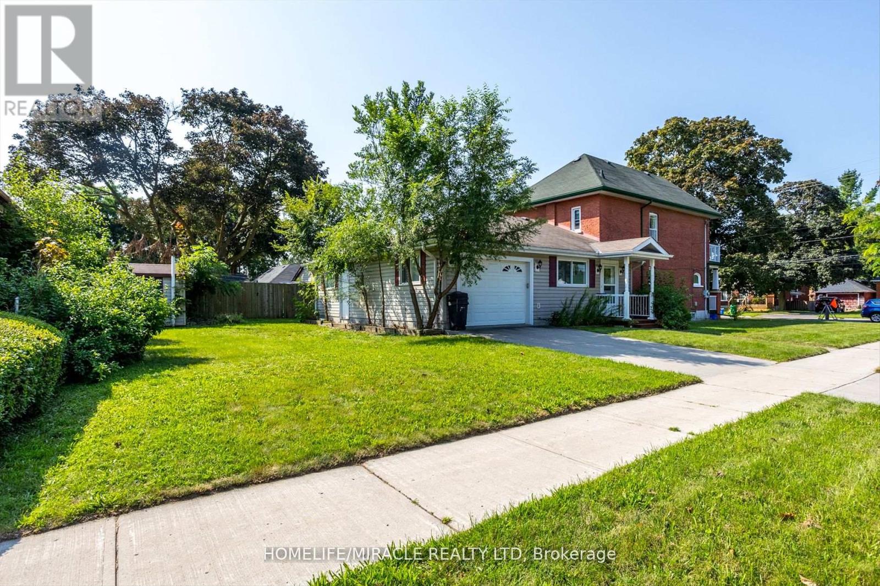5 Bedroom
4 Bathroom
Central Air Conditioning
Forced Air
$624,900
Welcome to this captivating home that sits on a spacious corner lot, offering a unique blend of history and potential. Inside, you'll find high ceilings and large windows that fill every room with natural light, creating a warm and inviting atmosphere. With 5 bedrooms and 3 bathrooms, the generous layout provides ample space for comfortable living and entertaining. The expansive yard and separate entrance offer endless possibilities, whether for gardening, outdoor activities, or creating additional living space. Situated in a welcoming neighborhood, this home presents the perfect opportunity to craft your dream space while preserving its historic charm. Ideal for families or anyone seeking a property with both character and potential for growth! (id:39551)
Property Details
|
MLS® Number
|
X11911493 |
|
Property Type
|
Single Family |
|
Community Name
|
Monaghan |
|
Parking Space Total
|
2 |
Building
|
Bathroom Total
|
4 |
|
Bedrooms Above Ground
|
5 |
|
Bedrooms Total
|
5 |
|
Appliances
|
Water Meter, Dishwasher, Dryer, Refrigerator, Stove, Washer |
|
Basement Development
|
Unfinished |
|
Basement Features
|
Separate Entrance |
|
Basement Type
|
N/a (unfinished) |
|
Construction Style Attachment
|
Detached |
|
Cooling Type
|
Central Air Conditioning |
|
Exterior Finish
|
Brick, Vinyl Siding |
|
Fireplace Present
|
No |
|
Foundation Type
|
Concrete |
|
Half Bath Total
|
2 |
|
Heating Fuel
|
Natural Gas |
|
Heating Type
|
Forced Air |
|
Stories Total
|
2 |
|
Type
|
House |
|
Utility Water
|
Municipal Water |
Parking
Land
|
Acreage
|
No |
|
Fence Type
|
Fenced Yard |
|
Sewer
|
Sanitary Sewer |
|
Size Depth
|
117 Ft ,9 In |
|
Size Frontage
|
71 Ft ,6 In |
|
Size Irregular
|
71.51 X 117.79 Ft |
|
Size Total Text
|
71.51 X 117.79 Ft|under 1/2 Acre |
|
Zoning Description
|
Res |
Rooms
| Level |
Type |
Length |
Width |
Dimensions |
|
Second Level |
Bedroom 3 |
3.17 m |
2.9 m |
3.17 m x 2.9 m |
|
Second Level |
Bedroom 4 |
3.18 m |
2 m |
3.18 m x 2 m |
|
Second Level |
Bedroom 5 |
3.17 m |
3.18 m |
3.17 m x 3.18 m |
|
Second Level |
Bathroom |
2.13 m |
2.11 m |
2.13 m x 2.11 m |
|
Second Level |
Bedroom 2 |
2.15 m |
2.79 m |
2.15 m x 2.79 m |
|
Main Level |
Living Room |
3.17 m |
4.56 m |
3.17 m x 4.56 m |
|
Main Level |
Dining Room |
3.17 m |
2.07 m |
3.17 m x 2.07 m |
|
Main Level |
Kitchen |
4.27 m |
3.5 m |
4.27 m x 3.5 m |
|
Main Level |
Bathroom |
1.03 m |
2.32 m |
1.03 m x 2.32 m |
|
Main Level |
Recreational, Games Room |
5.55 m |
5.72 m |
5.55 m x 5.72 m |
|
Main Level |
Primary Bedroom |
5.28 m |
3.82 m |
5.28 m x 3.82 m |
|
Main Level |
Bathroom |
4.19 m |
1.51 m |
4.19 m x 1.51 m |
https://www.realtor.ca/real-estate/27775347/966-monaghan-road-peterborough-monaghan-monaghan












