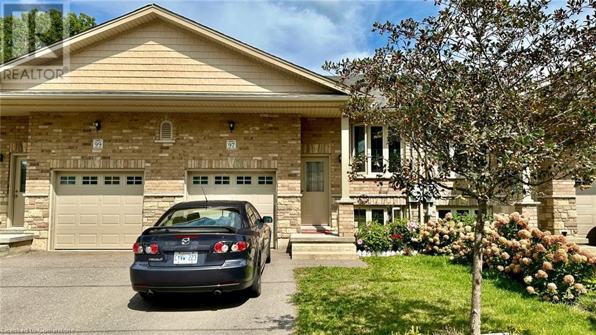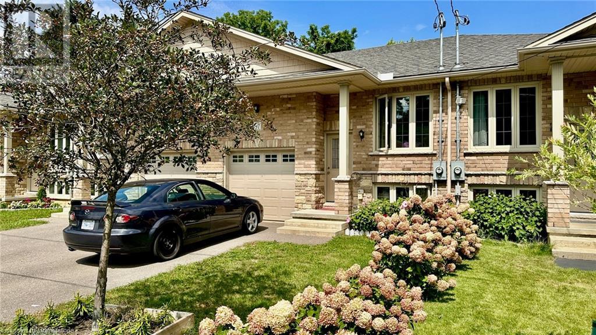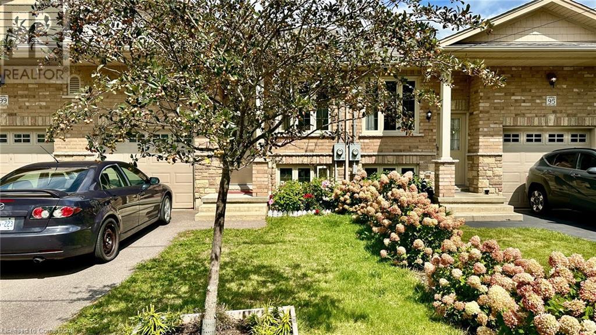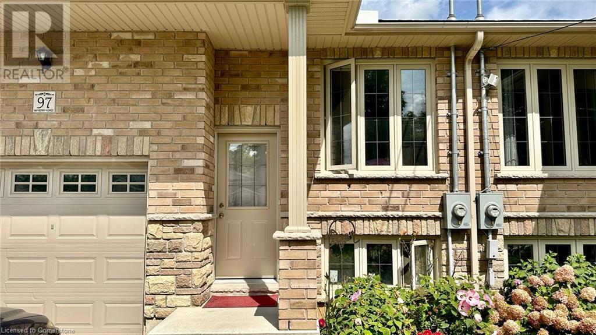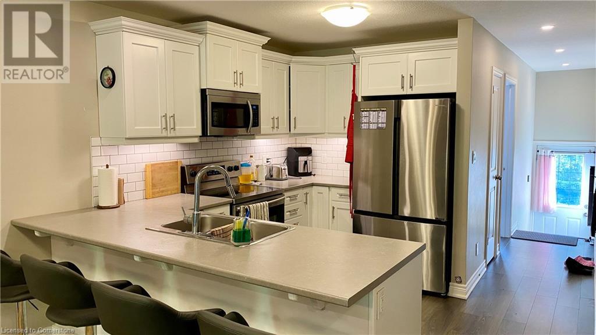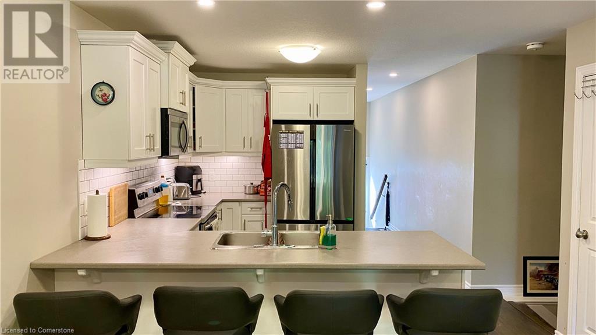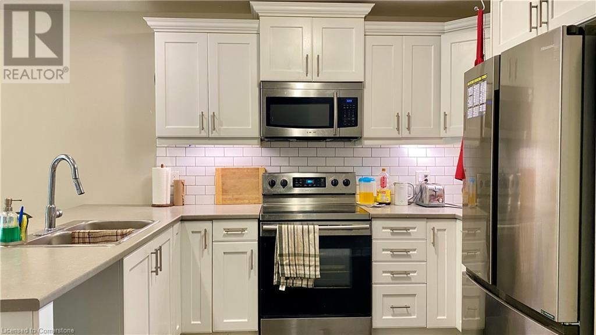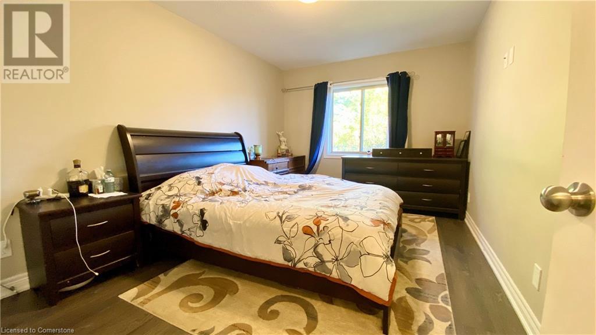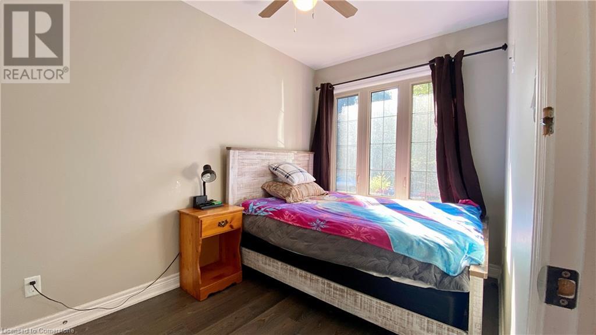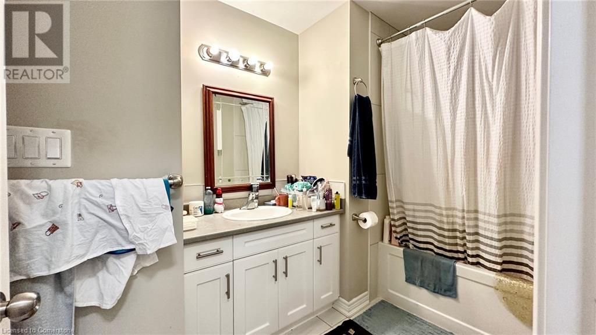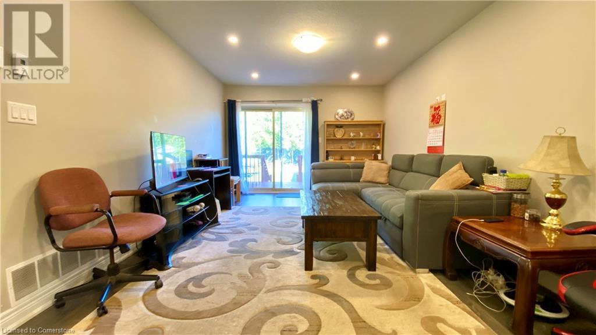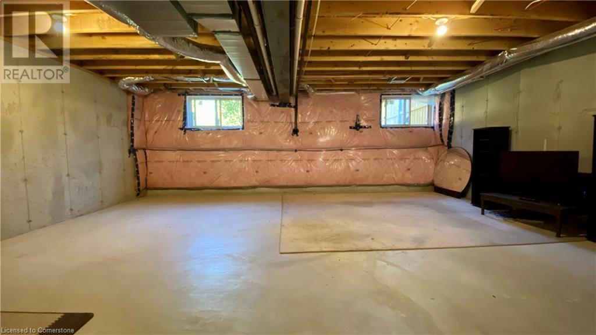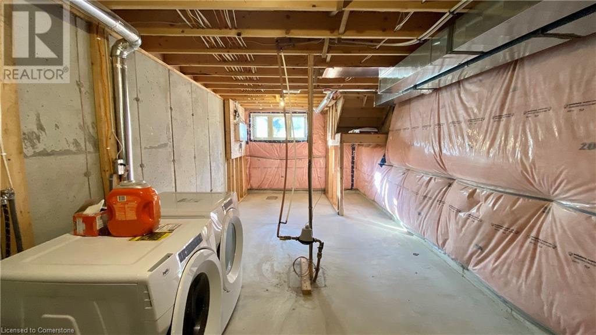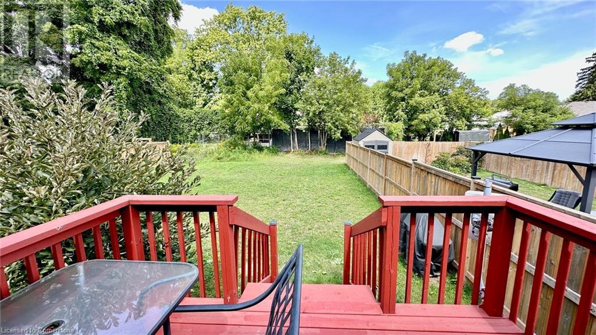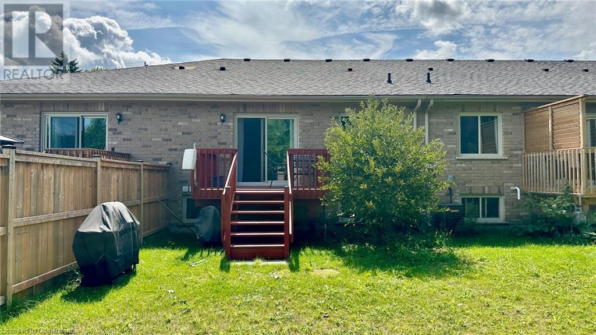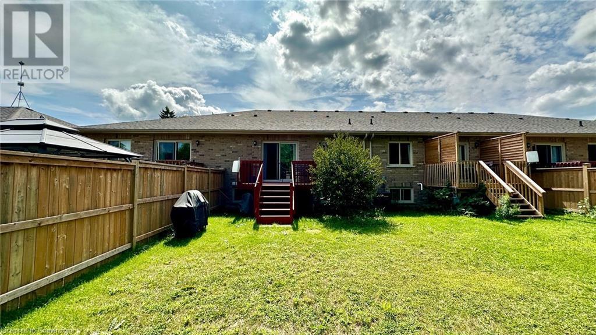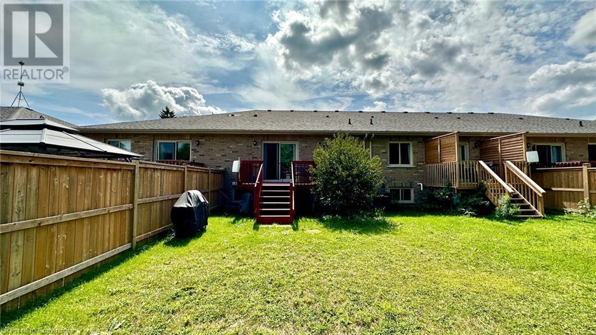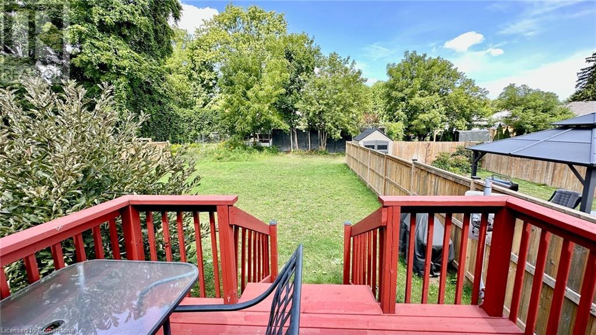97 Windham Street Simcoe, Ontario N3Y 2L2
$549,900
CLICK THE MULTIMEDIA ICON BELOW TO WATCH THE VIDEOTOUR OF 97 WINDHAM STREET. 97 Windham Street is a freehold townhouse that is less than 5 years old. No condo fees here!!! It's a compact & mighty townhouse approx. 1000 sq ft close to all amenities, shopping and parks. The home features 2 bedrooms and a full 4-piece bathroom. The main hull of the home is a classic kitchen & living room area with patio doors to the deck overlooking the backyard. Head downstairs and you will find a open rec-room area awaiting your finishing touches. There is a lot of space down here. The front yard has beautiful gardens and there is an attached 1-car garage. The backyard is generous in size and space. It's the perfect spot to enjoy your evening coffee or tea and relax. If you need a home in Simcoe with central location to everything Simcoe has to offer this is the place for you. Call today and book your personal appointment to view. Make your offer and move before the Christmas holidays! (id:39551)
Open House
This property has open houses!
1:00 pm
Ends at:3:00 pm
Property Details
| MLS® Number | 40637304 |
| Property Type | Single Family |
| Amenities Near By | Park, Place Of Worship, Schools, Shopping |
| Parking Space Total | 2 |
Building
| Bathroom Total | 1 |
| Bedrooms Above Ground | 2 |
| Bedrooms Total | 2 |
| Architectural Style | Raised Bungalow |
| Basement Development | Unfinished |
| Basement Type | Full (unfinished) |
| Constructed Date | 2020 |
| Construction Style Attachment | Attached |
| Cooling Type | Central Air Conditioning |
| Exterior Finish | Brick, Vinyl Siding |
| Fireplace Present | No |
| Heating Fuel | Natural Gas |
| Heating Type | Forced Air |
| Stories Total | 1 |
| Size Interior | 1000 Sqft |
| Type | Row / Townhouse |
| Utility Water | Municipal Water |
Parking
| Attached Garage |
Land
| Acreage | No |
| Land Amenities | Park, Place Of Worship, Schools, Shopping |
| Sewer | Municipal Sewage System |
| Size Depth | 133 Ft |
| Size Frontage | 23 Ft |
| Size Total Text | Under 1/2 Acre |
| Zoning Description | R4 |
Rooms
| Level | Type | Length | Width | Dimensions |
|---|---|---|---|---|
| Basement | Utility Room | 16'3'' x 10'5'' | ||
| Basement | Recreation Room | 19'6'' x 22'4'' | ||
| Main Level | 4pc Bathroom | 5'10'' x 6'7'' | ||
| Main Level | Living Room | 21'0'' x 11'6'' | ||
| Main Level | Kitchen | 10'8'' x 8'8'' | ||
| Main Level | Bedroom | 7'1'' x 10'11'' | ||
| Main Level | Primary Bedroom | 14'2'' x 10'0'' |
https://www.realtor.ca/real-estate/27325868/97-windham-street-simcoe
Interested?
Contact us for more information

