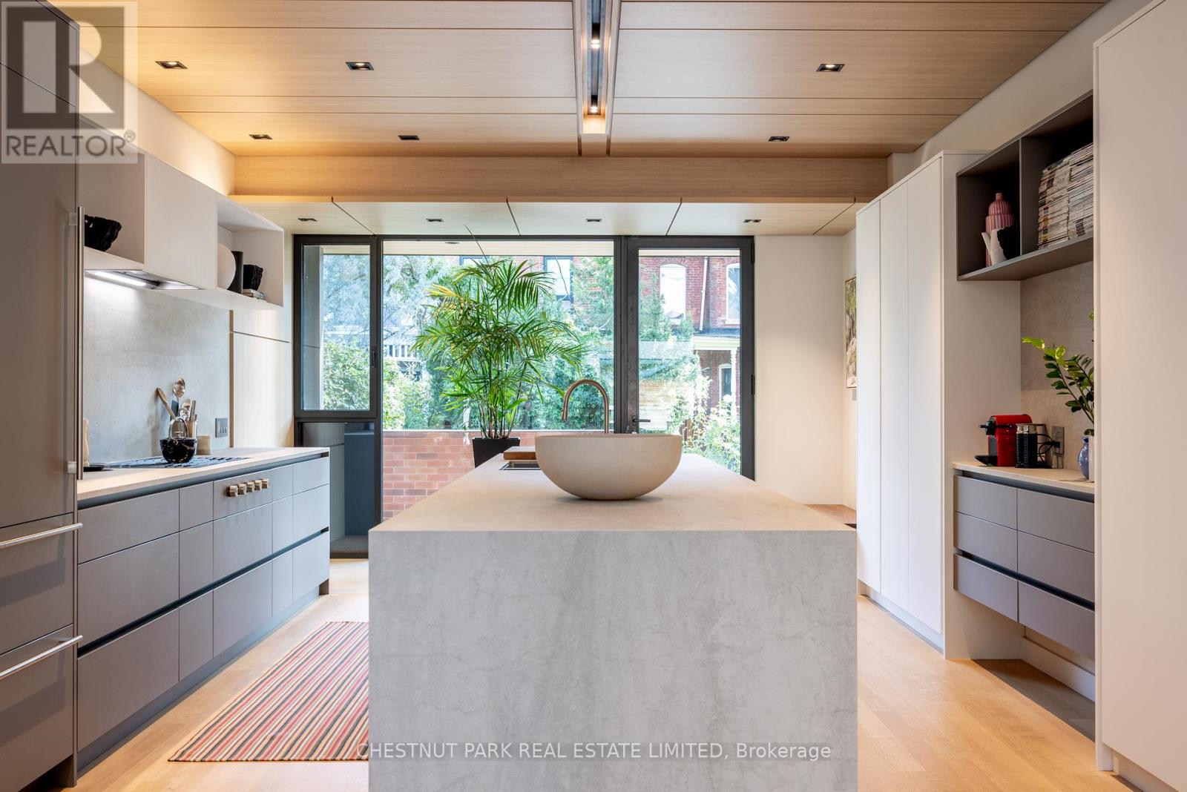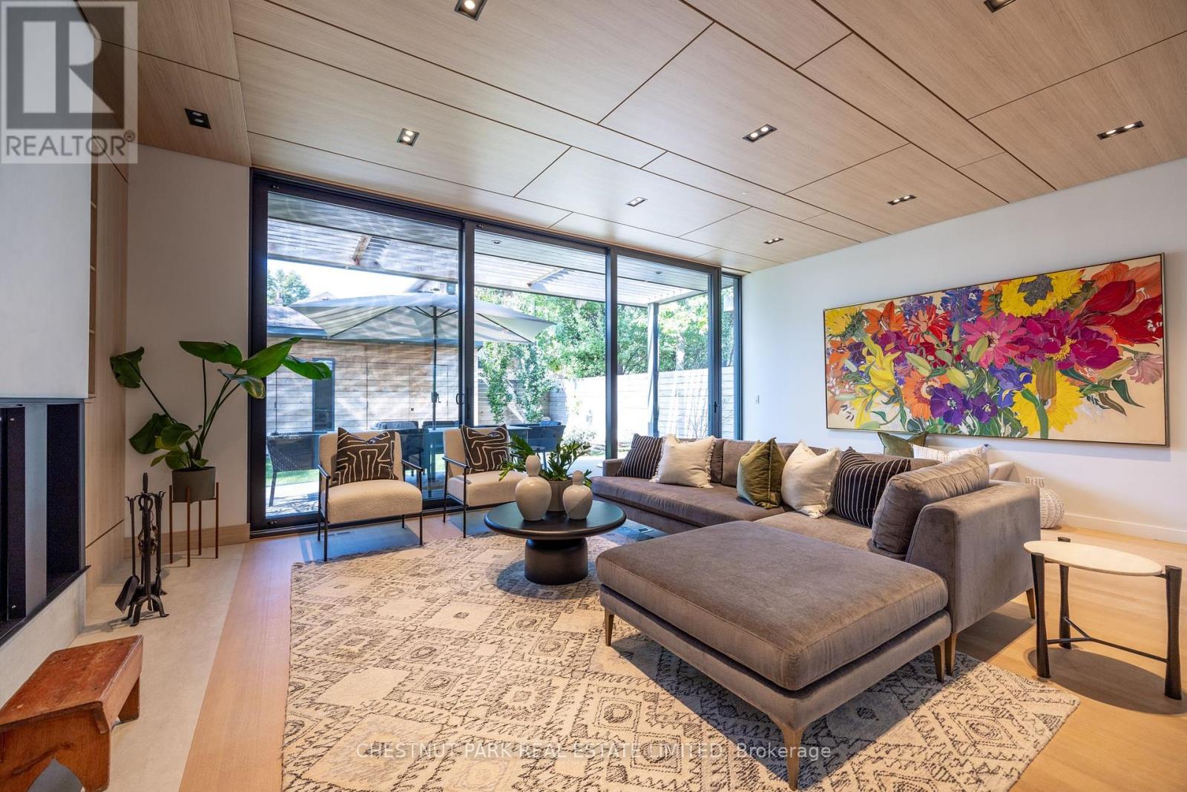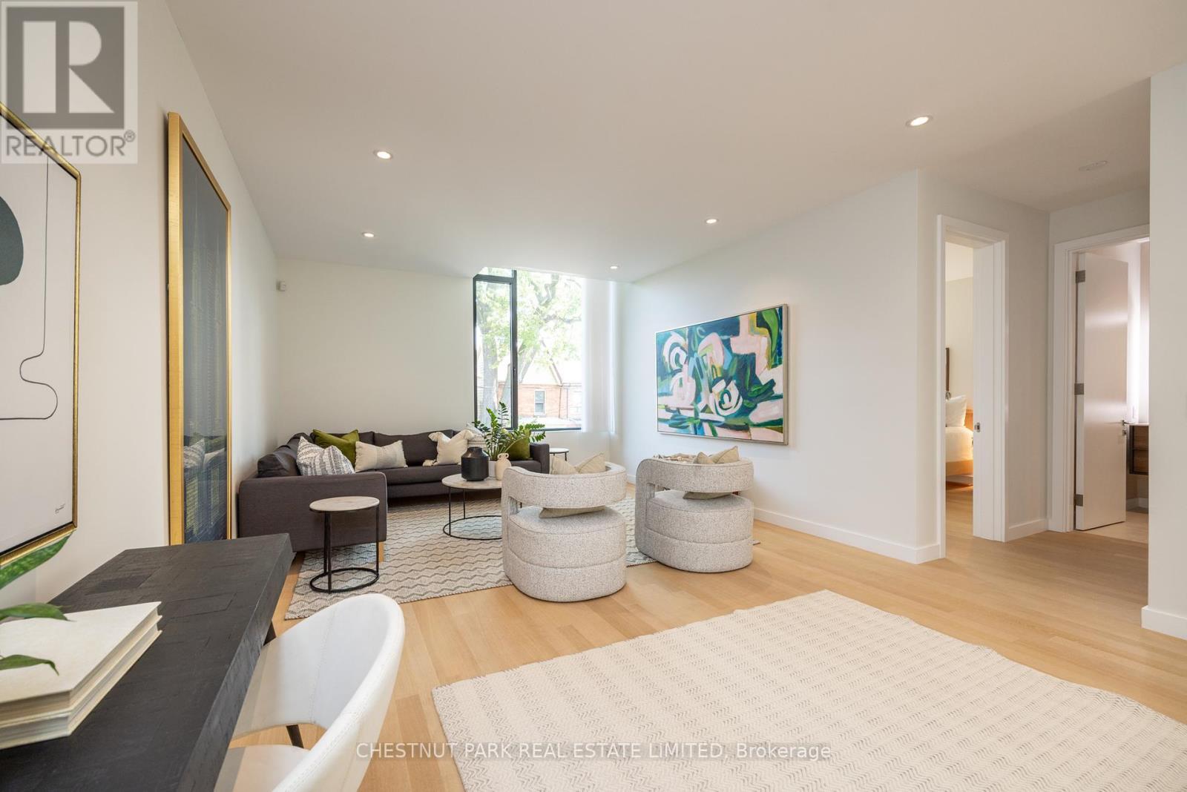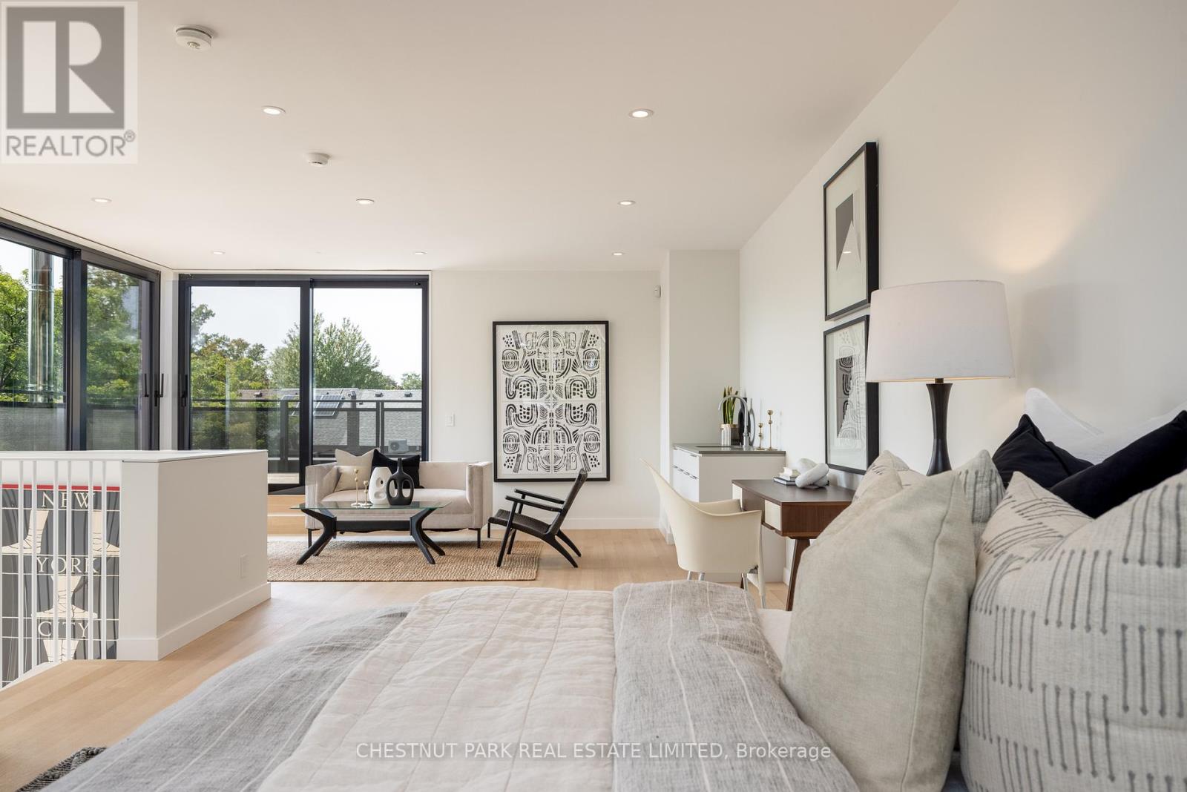98 Robert Street Toronto (University), Ontario M5S 2K3
$4,895,000
On rare occasion a property of inimitable style and sophistication comes to market that sets the standard upon which all others will be measured. With its extraordinary design, exceptional attention to detail and superior craftsmanship, 98 Robert Street is an outstanding opportunity to own a landmark property in the heart of Toronto. Offering 3450 square feet above grade, with an additional 270 sqaure foot integrated garage and 1380 square feet on the lower level, this home is sizeable but not imposing. Situated on an uncommonly large 32 foot lot, this 3+1 bedroom, 5 bathroom detached property extends above the neighbouring rooftops, enabling exclusive, unobstructed views of the city and soaking in light from diverse elevations and exposures. Designed with attention to detail and sourcing the finest finishes, 98 Robert Street is a meticulously constructed, contemporary home in the heart of central Toronto's historic Harbord Village. **** EXTRAS **** Robert Street is a quiet, one-way residential street with proximity to transit, retail, restaurants, parks, U of T, cultural centres and schools. (id:39551)
Open House
This property has open houses!
2:00 pm
Ends at:4:00 pm
2:00 pm
Ends at:4:00 pm
Property Details
| MLS® Number | C9351084 |
| Property Type | Single Family |
| Community Name | University |
| Amenities Near By | Park, Public Transit, Schools |
| Community Features | Community Centre |
| Features | Sump Pump |
| Parking Space Total | 2 |
| Structure | Shed |
Building
| Bathroom Total | 5 |
| Bedrooms Above Ground | 3 |
| Bedrooms Below Ground | 1 |
| Bedrooms Total | 4 |
| Amenities | Fireplace(s) |
| Appliances | Range, Central Vacuum, Water Heater - Tankless, Cooktop, Dishwasher, Dryer, Freezer, Microwave, Oven, Refrigerator, Washer |
| Basement Development | Finished |
| Basement Type | N/a (finished) |
| Construction Style Attachment | Detached |
| Cooling Type | Central Air Conditioning, Ventilation System |
| Exterior Finish | Brick |
| Fireplace Present | Yes |
| Fireplace Total | 1 |
| Flooring Type | Hardwood |
| Foundation Type | Concrete |
| Half Bath Total | 1 |
| Heating Fuel | Natural Gas |
| Heating Type | Forced Air |
| Stories Total | 3 |
| Type | House |
| Utility Water | Municipal Water |
Parking
| Garage |
Land
| Acreage | No |
| Fence Type | Fenced Yard |
| Land Amenities | Park, Public Transit, Schools |
| Sewer | Sanitary Sewer |
| Size Depth | 96 Ft |
| Size Frontage | 32 Ft ,3 In |
| Size Irregular | 32.25 X 96 Ft |
| Size Total Text | 32.25 X 96 Ft |
Rooms
| Level | Type | Length | Width | Dimensions |
|---|---|---|---|---|
| Second Level | Primary Bedroom | 5.23 m | 4.47 m | 5.23 m x 4.47 m |
| Second Level | Bedroom 2 | 3.84 m | 3.76 m | 3.84 m x 3.76 m |
| Second Level | Family Room | 6.48 m | 4.29 m | 6.48 m x 4.29 m |
| Third Level | Bedroom 3 | 4.72 m | 3.48 m | 4.72 m x 3.48 m |
| Third Level | Sunroom | 5.87 m | 4.7 m | 5.87 m x 4.7 m |
| Basement | Recreational, Games Room | 7.19 m | 7.09 m | 7.19 m x 7.09 m |
| Ground Level | Living Room | 7.09 m | 5 m | 7.09 m x 5 m |
| Ground Level | Dining Room | 4.98 m | 4.28 m | 4.98 m x 4.28 m |
| Ground Level | Kitchen | 6.48 m | 4.29 m | 6.48 m x 4.29 m |
https://www.realtor.ca/real-estate/27418864/98-robert-street-toronto-university-university
Interested?
Contact us for more information






































