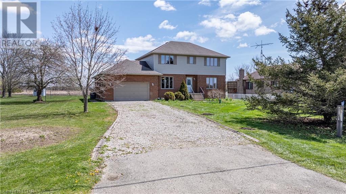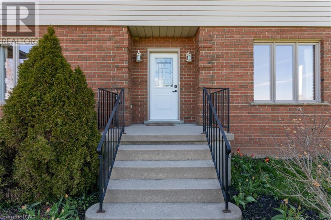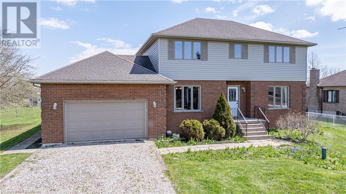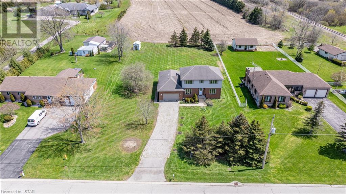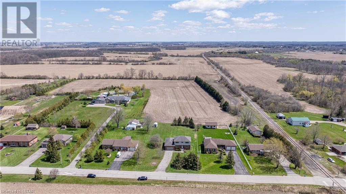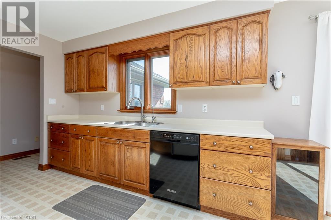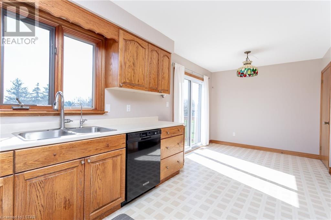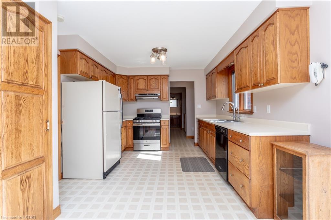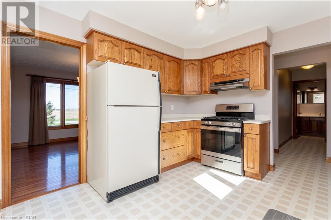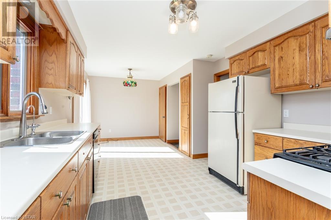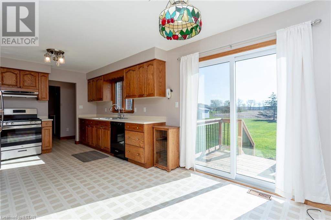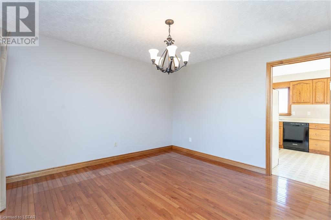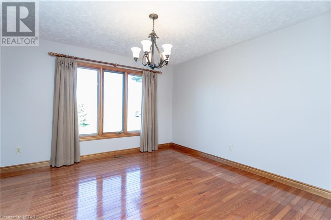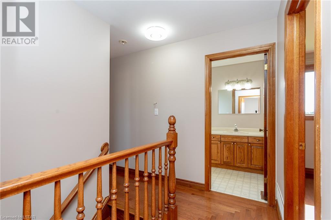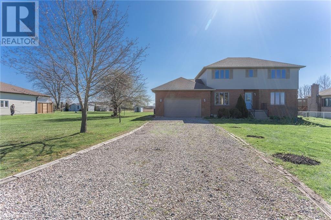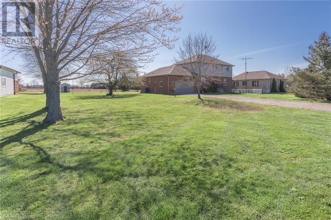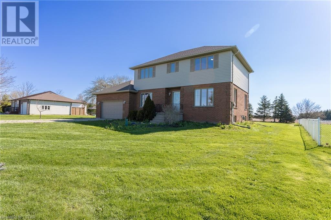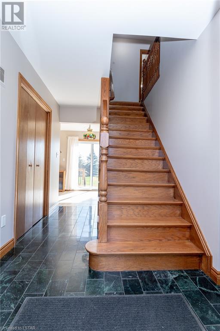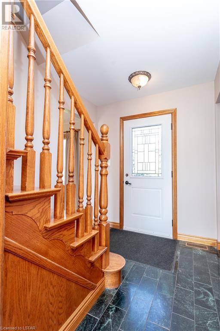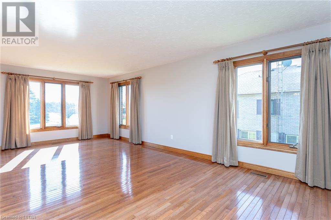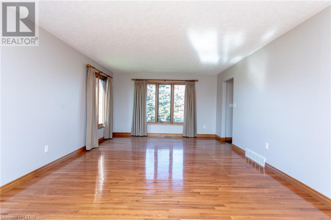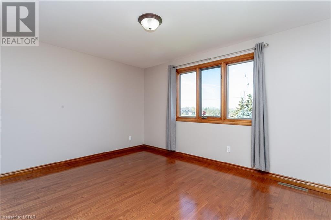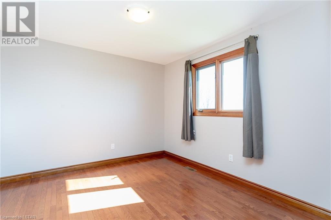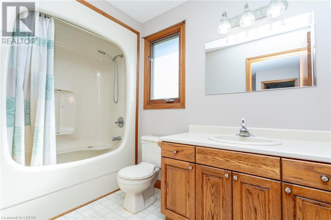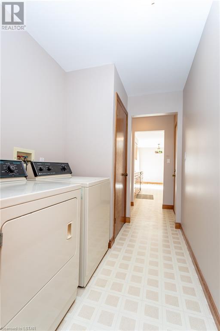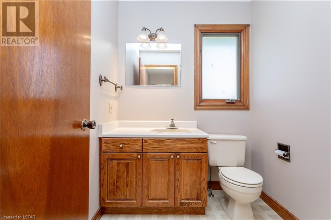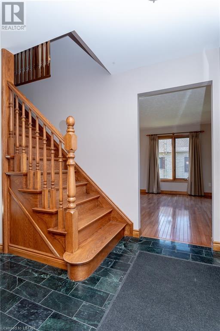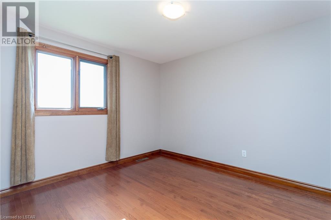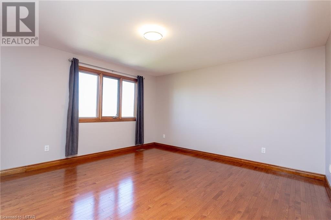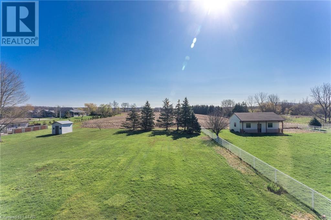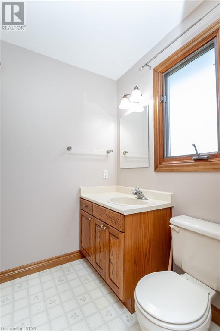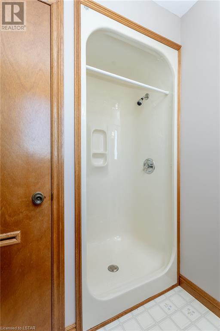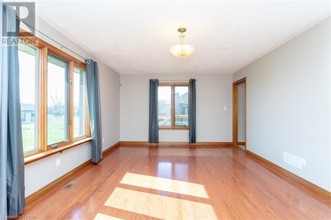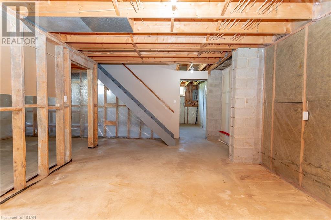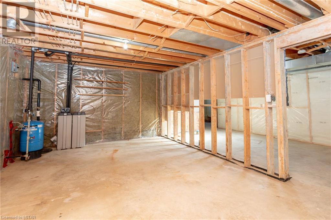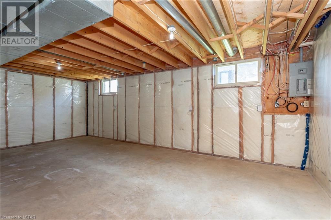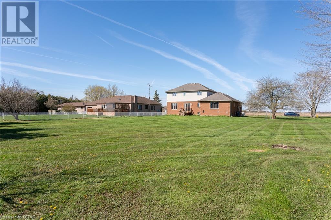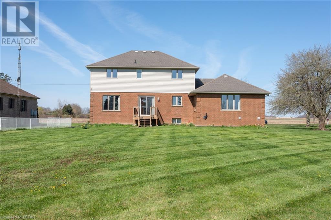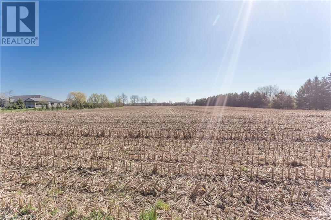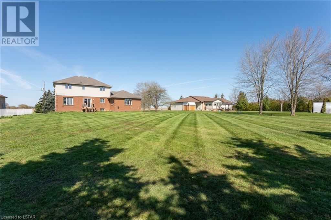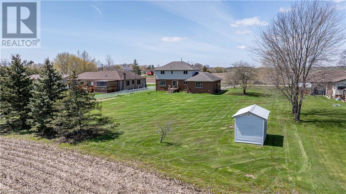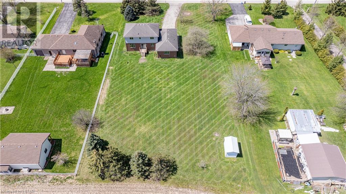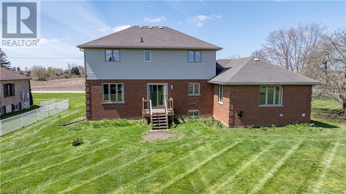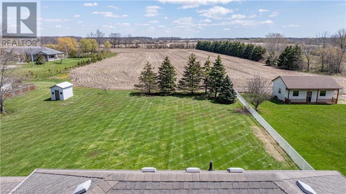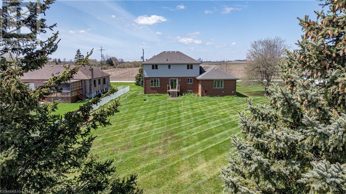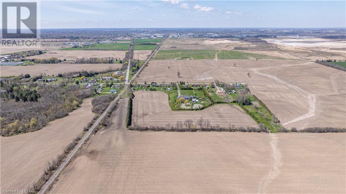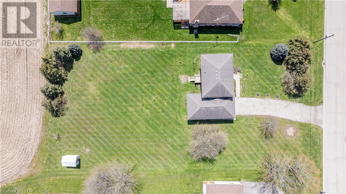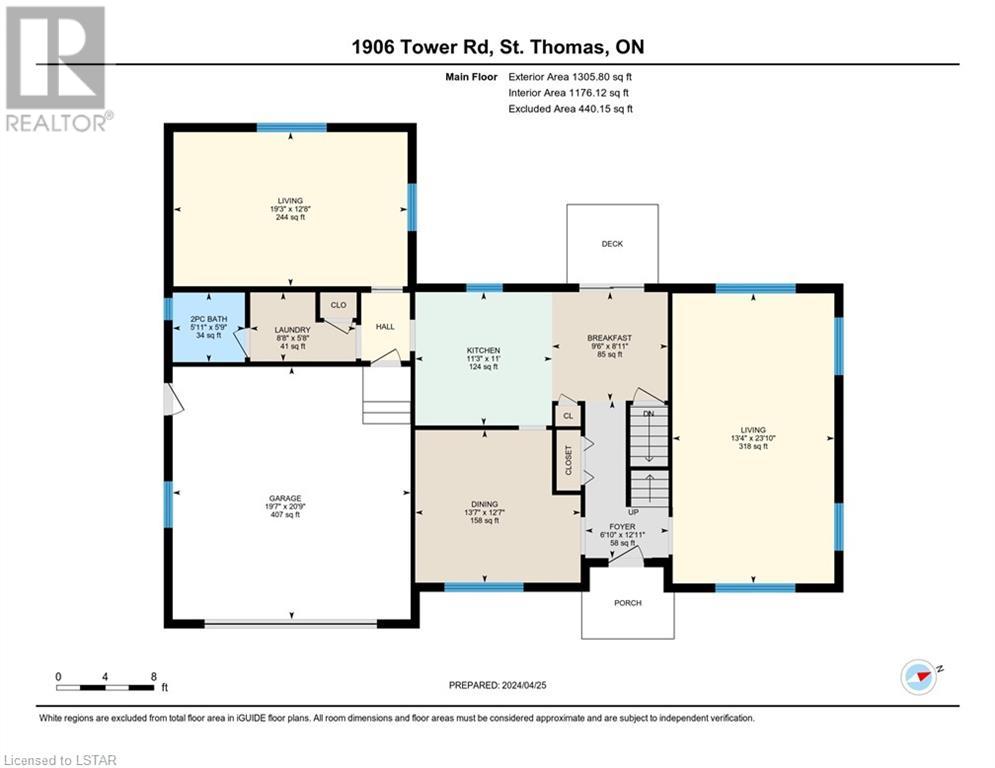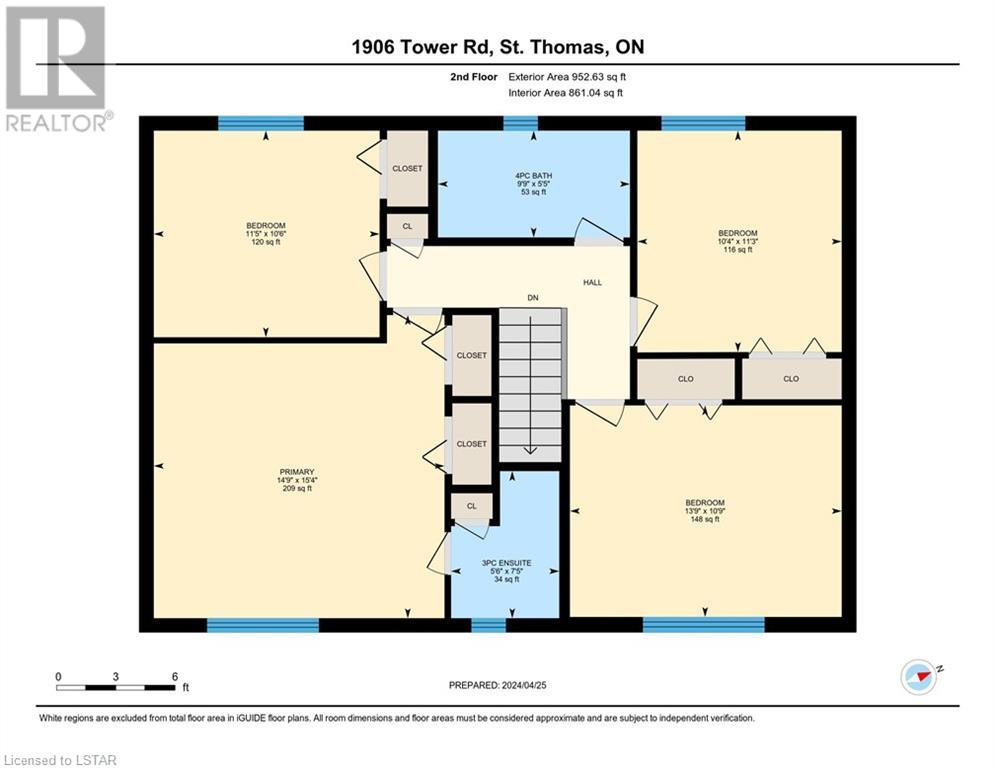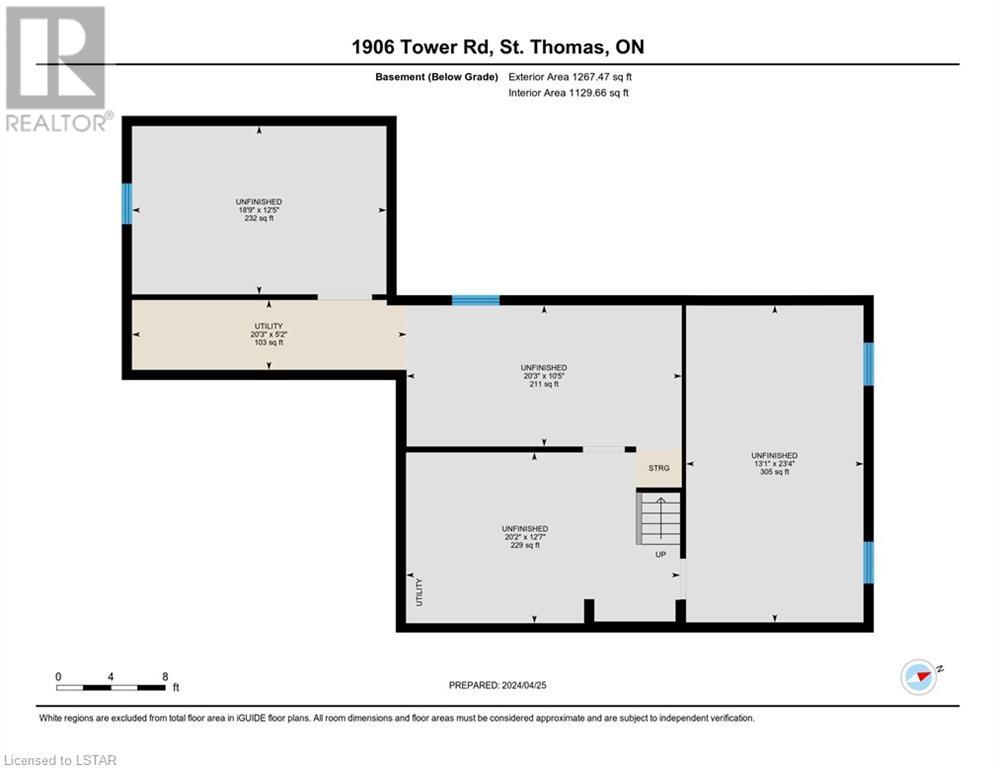4 Bedroom
3 Bathroom
2037
2 Level
Central Air Conditioning
Forced Air
Acreage
Landscaped
$998,000
Welcome to 9806 Tower Road,on a quiet dead end road a place to relax and enjoy spectacular sunsets. Beyond the mature trees in the spacious back yard is approximately five acres for your creative input. Step in to the custom, one-owner home and appreciate the gleaming oak floors-follow the elegant staircase up to a large master with full ensuite plus three additional bedrooms and a common full bath. The well-planned main floor offers formal and casual dining, main floor family room plus well-appointed Livingroom as well as main floor laundry and two-piece bathroom off of the one and half finished garage. A full basement awaits your input-already insulated, framed wired and roughed-in for a third full bath. A wonderful place to call home and just 3.5 kilometers from St. Thomas. (id:39551)
Property Details
|
MLS® Number
|
40578579 |
|
Property Type
|
Single Family |
|
Communication Type
|
High Speed Internet |
|
Community Features
|
School Bus |
|
Equipment Type
|
None |
|
Features
|
Crushed Stone Driveway, Country Residential, Sump Pump |
|
Parking Space Total
|
6 |
|
Rental Equipment Type
|
None |
|
Structure
|
Shed, Porch |
Building
|
Bathroom Total
|
3 |
|
Bedrooms Above Ground
|
4 |
|
Bedrooms Total
|
4 |
|
Appliances
|
Dishwasher, Dryer, Refrigerator, Water Softener, Washer, Gas Stove(s) |
|
Architectural Style
|
2 Level |
|
Basement Development
|
Unfinished |
|
Basement Type
|
Full (unfinished) |
|
Constructed Date
|
1992 |
|
Construction Style Attachment
|
Detached |
|
Cooling Type
|
Central Air Conditioning |
|
Exterior Finish
|
Brick, Vinyl Siding |
|
Fire Protection
|
None |
|
Fireplace Present
|
No |
|
Foundation Type
|
Poured Concrete |
|
Half Bath Total
|
1 |
|
Heating Fuel
|
Natural Gas |
|
Heating Type
|
Forced Air |
|
Stories Total
|
2 |
|
Size Interior
|
2037 |
|
Type
|
House |
|
Utility Water
|
Drilled Well |
Parking
Land
|
Acreage
|
Yes |
|
Landscape Features
|
Landscaped |
|
Sewer
|
Septic System |
|
Size Frontage
|
127 Ft |
|
Size Irregular
|
6.473 |
|
Size Total
|
6.473 Ac|5 - 9.99 Acres |
|
Size Total Text
|
6.473 Ac|5 - 9.99 Acres |
|
Zoning Description
|
Os1 |
Rooms
| Level |
Type |
Length |
Width |
Dimensions |
|
Second Level |
Bedroom |
|
|
10'9'' x 13'9'' |
|
Second Level |
Bedroom |
|
|
10'6'' x 11'5'' |
|
Second Level |
Bedroom |
|
|
11'3'' x 10'4'' |
|
Second Level |
Full Bathroom |
|
|
5'5'' x 9'9'' |
|
Second Level |
4pc Bathroom |
|
|
5'5'' x 9'9'' |
|
Second Level |
Primary Bedroom |
|
|
15'4'' x 14'9'' |
|
Main Level |
2pc Bathroom |
|
|
5'9'' x 5'11'' |
|
Main Level |
Laundry Room |
|
|
5'8'' x 8'8'' |
|
Main Level |
Foyer |
|
|
12'11'' x 6'10'' |
|
Main Level |
Family Room |
|
|
23'10'' x 13'4'' |
|
Main Level |
Breakfast |
|
|
8'11'' x 9'6'' |
|
Main Level |
Dining Room |
|
|
12'7'' x 13'7'' |
|
Main Level |
Kitchen |
|
|
11'0'' x 11'0'' |
|
Main Level |
Living Room |
|
|
12'8'' x 19'3'' |
Utilities
|
Electricity
|
Available |
|
Natural Gas
|
Available |
|
Telephone
|
Available |
https://www.realtor.ca/real-estate/26808379/9806-tower-line-road-central-elgin-munic

