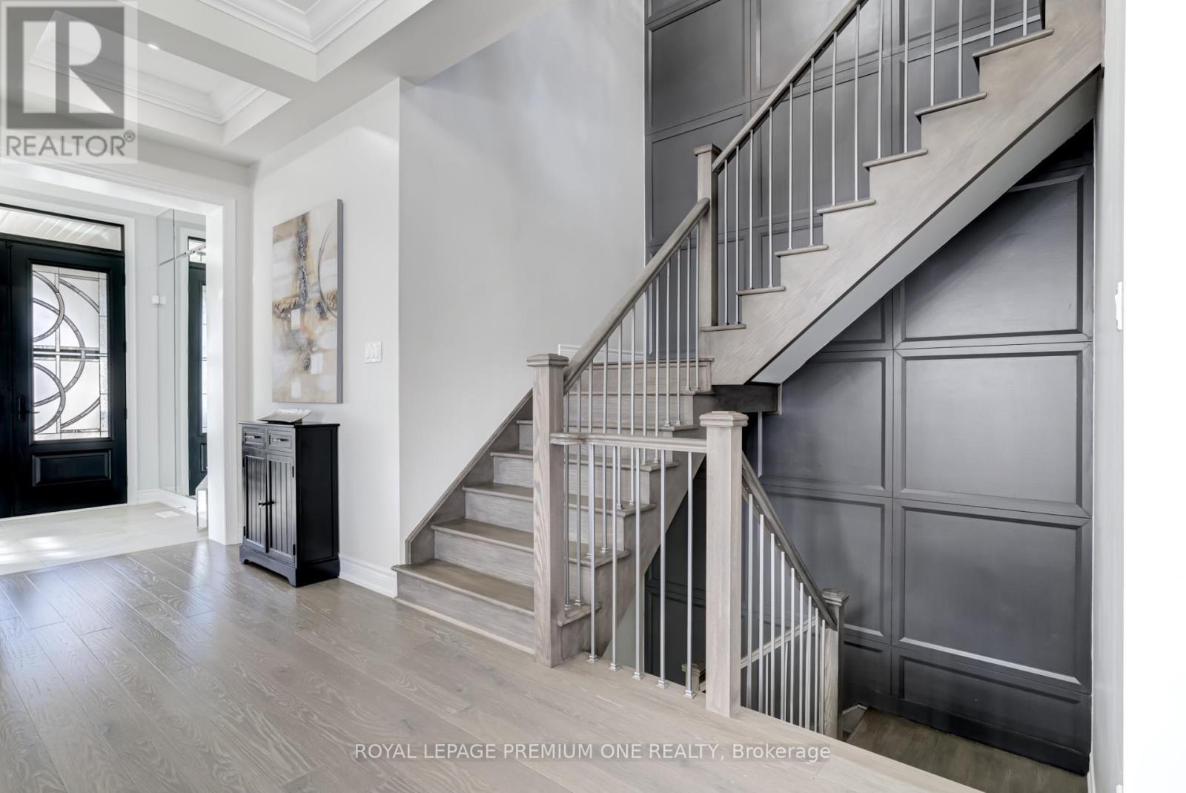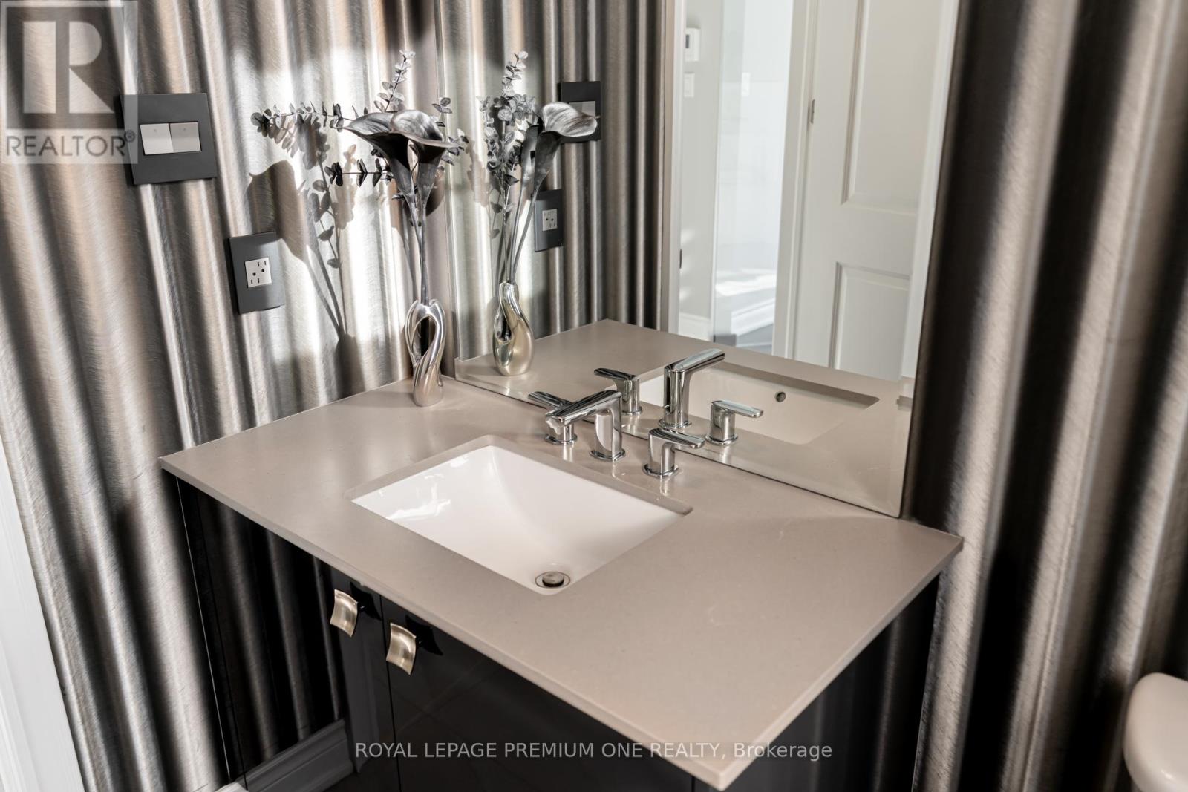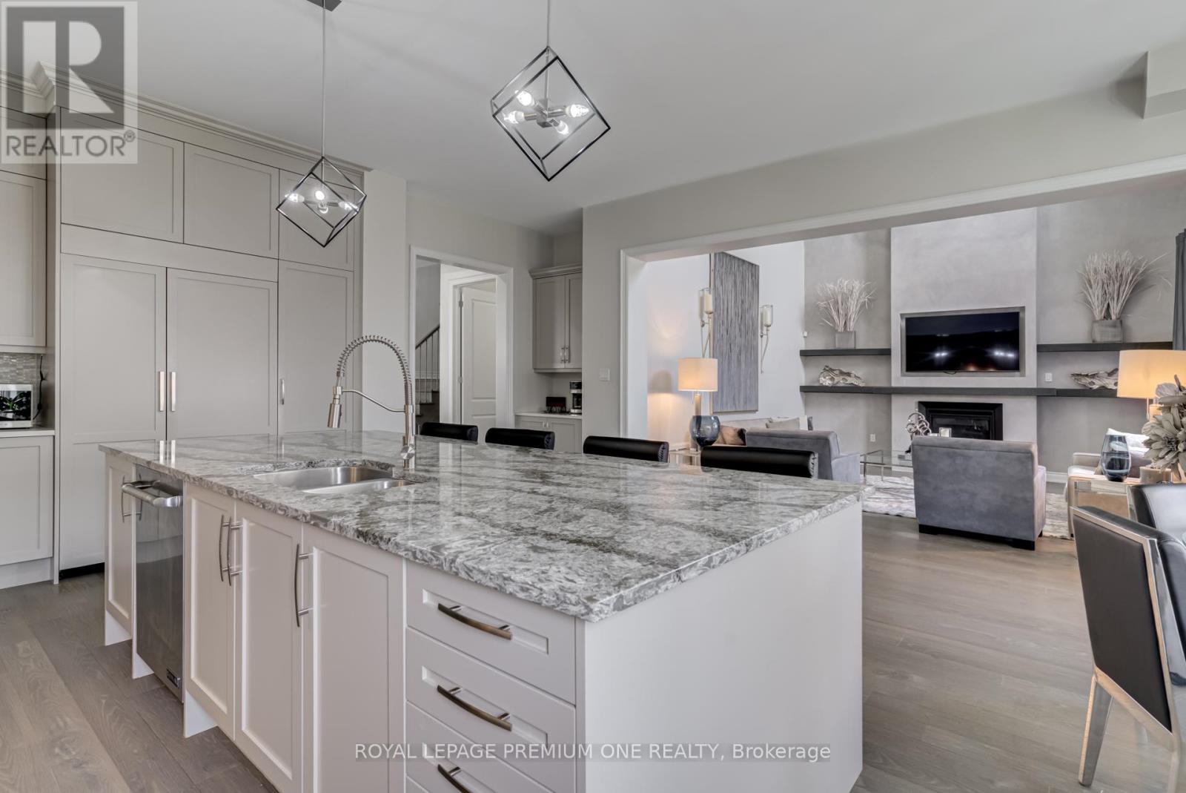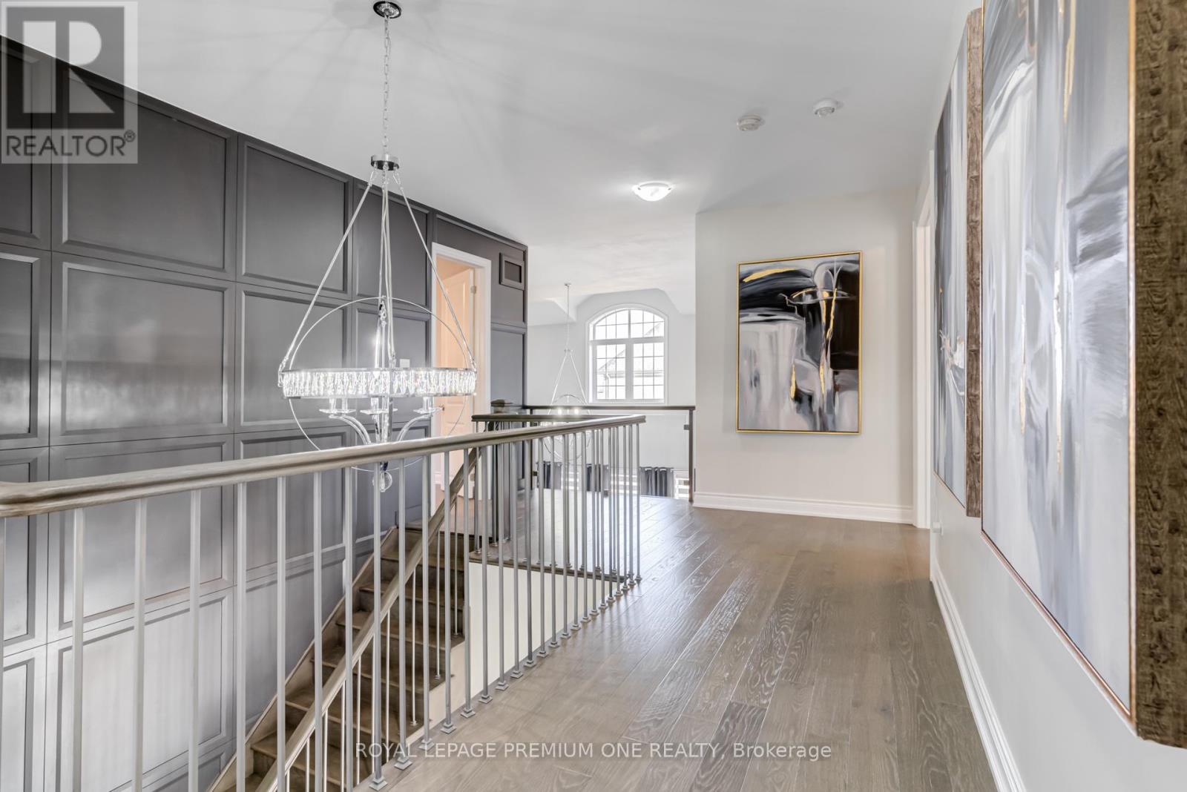4 Bedroom
4 Bathroom
Fireplace
Central Air Conditioning, Ventilation System
Forced Air
$2,499,000
Breathtaking contemporary sun-filled countryside model with a tandem 3-car garage, nestled within the prestigious Gates of Nobleton. Positioned on a highly sought-after corner lot boasting a generous 72' wide backyard. This remarkable home showcases 10' ceilings adorned with exquisite moldings on the main floor, a soaring 24' great room, custom wall paneling and millwork, coffered ceilings with intricate moldings, and hand-scraped hardwood flooring throughout. The grand gourmet kitchen is a chef's dream, boasting a spacious 10' x 5' island, paneled refrigerator and freezer, extended cabinets with upper facia, and additional pantry space. Upgraded plumbing fixtures, a strategically located noise-reduced upper laundry room, and Caesarstone countertops in all ensuites add to the luxurious appeal. The master bedroom offers His and Hers closets, while the master ensuite features a frameless shower. Designed with 33 windows, this corner layout floods the home with natural light. **** EXTRAS **** Additional highlights include a strategic power winch for the great room chandelier, stunning designer light fixtures, privacy roller blinds, squared-off stairs, glass office doors, and customized extended mirrors in the front foyer. (id:39551)
Property Details
|
MLS® Number
|
N8422616 |
|
Property Type
|
Single Family |
|
Amenities Near By
|
Park, Schools |
|
Community Features
|
School Bus, Community Centre |
|
Features
|
Conservation/green Belt |
|
Parking Space Total
|
6 |
Building
|
Bathroom Total
|
4 |
|
Bedrooms Above Ground
|
4 |
|
Bedrooms Total
|
4 |
|
Appliances
|
Window Coverings |
|
Basement Development
|
Unfinished |
|
Basement Type
|
N/a (unfinished) |
|
Construction Style Attachment
|
Detached |
|
Cooling Type
|
Central Air Conditioning, Ventilation System |
|
Exterior Finish
|
Brick, Stone |
|
Fireplace Present
|
Yes |
|
Foundation Type
|
Poured Concrete |
|
Heating Fuel
|
Natural Gas |
|
Heating Type
|
Forced Air |
|
Stories Total
|
2 |
|
Type
|
House |
|
Utility Water
|
Municipal Water |
Parking
Land
|
Acreage
|
No |
|
Land Amenities
|
Park, Schools |
|
Sewer
|
Sanitary Sewer |
|
Size Irregular
|
60 X 123.6 Ft ; Irreg As Per Geo. Widens At Rear To 72' |
|
Size Total Text
|
60 X 123.6 Ft ; Irreg As Per Geo. Widens At Rear To 72' |
Rooms
| Level |
Type |
Length |
Width |
Dimensions |
|
Second Level |
Laundry Room |
3.61 m |
1.94 m |
3.61 m x 1.94 m |
|
Second Level |
Primary Bedroom |
7 m |
4.12 m |
7 m x 4.12 m |
|
Second Level |
Bedroom 2 |
4.75 m |
3.74 m |
4.75 m x 3.74 m |
|
Second Level |
Bedroom 3 |
4.6 m |
3.59 m |
4.6 m x 3.59 m |
|
Second Level |
Bedroom 4 |
3.23 m |
3.62 m |
3.23 m x 3.62 m |
|
Main Level |
Office |
3.8 m |
3.22 m |
3.8 m x 3.22 m |
|
Main Level |
Mud Room |
2.4 m |
1.56 m |
2.4 m x 1.56 m |
|
Main Level |
Dining Room |
4.41 m |
5.11 m |
4.41 m x 5.11 m |
|
Main Level |
Family Room |
5.7 m |
4.8 m |
5.7 m x 4.8 m |
|
Main Level |
Kitchen |
4 m |
5.67 m |
4 m x 5.67 m |
|
Main Level |
Eating Area |
3.5 m |
3.95 m |
3.5 m x 3.95 m |
Utilities
https://www.realtor.ca/real-estate/27017532/king

































