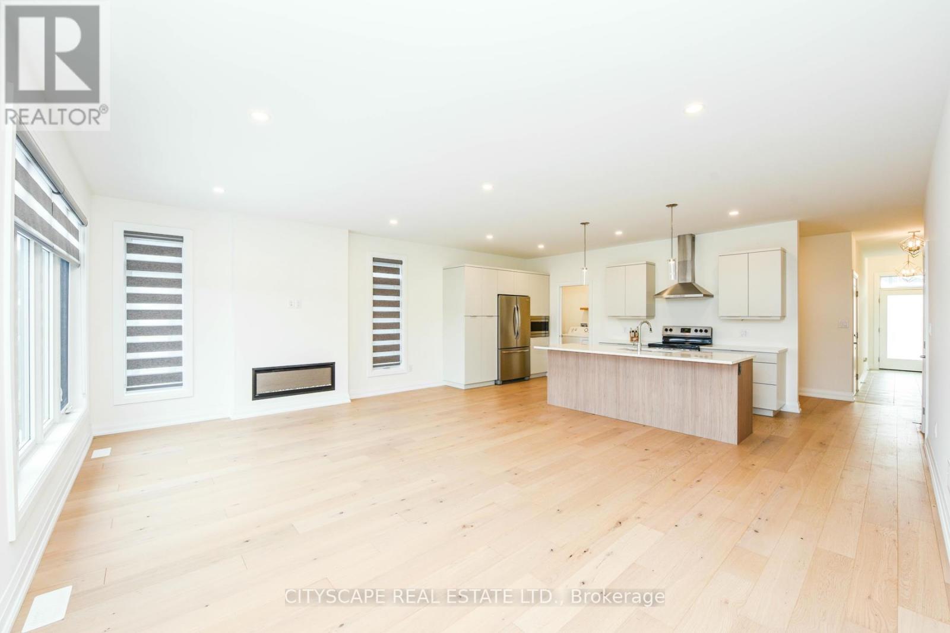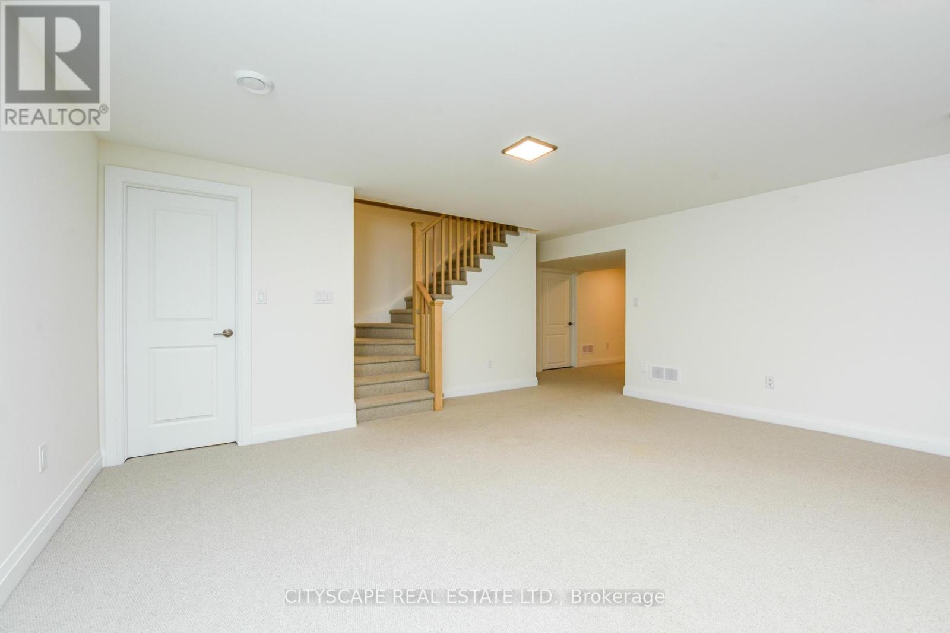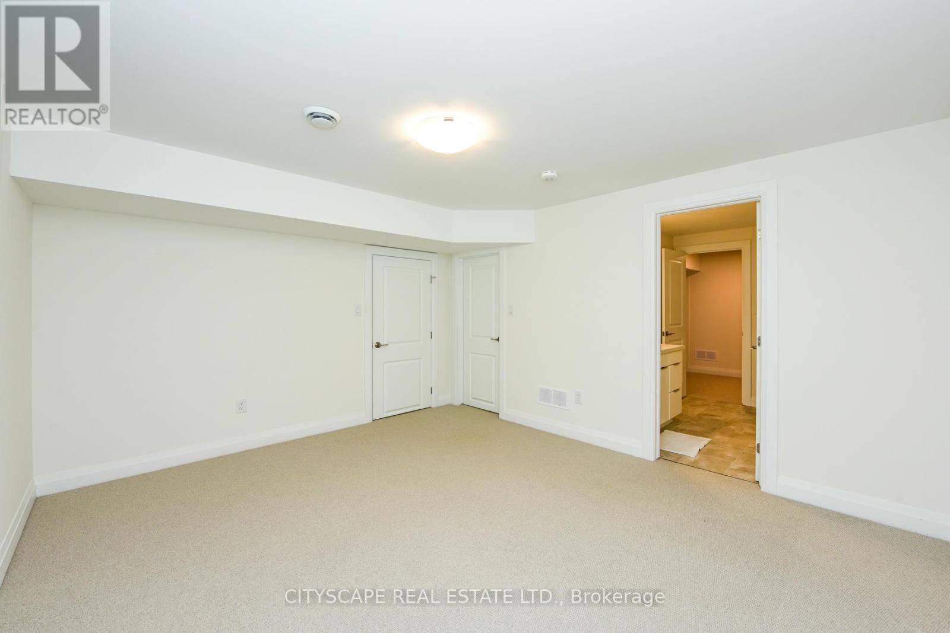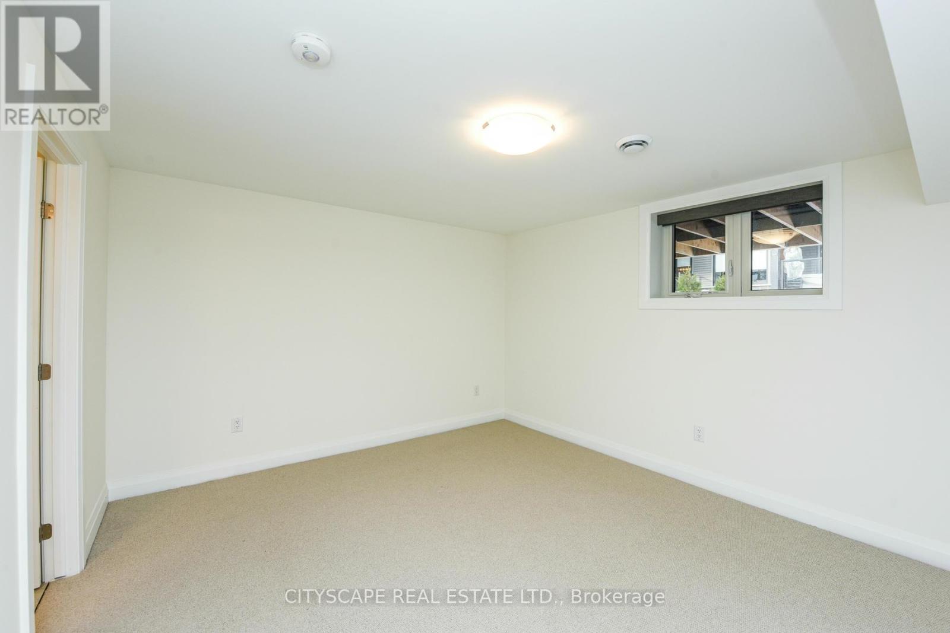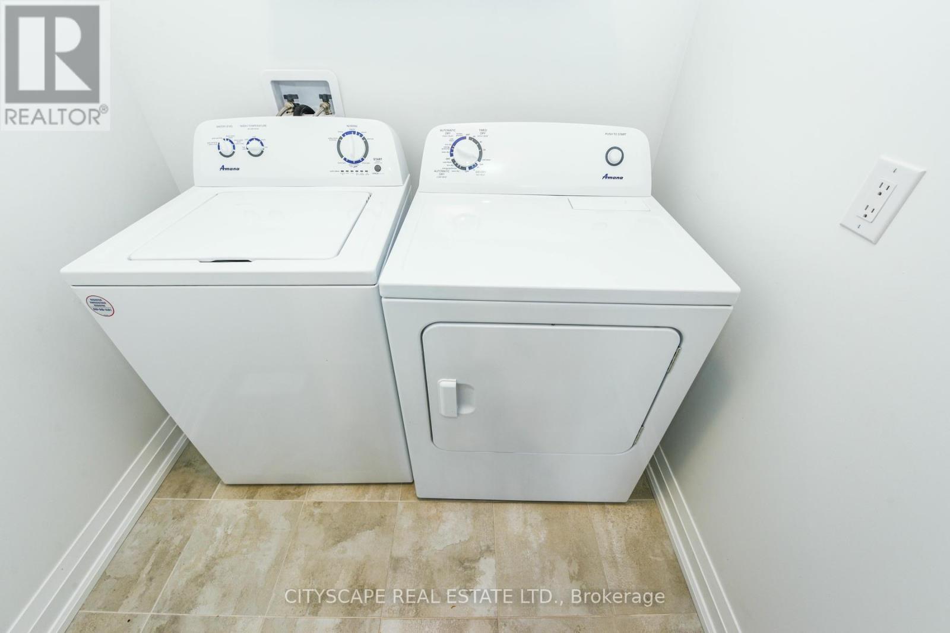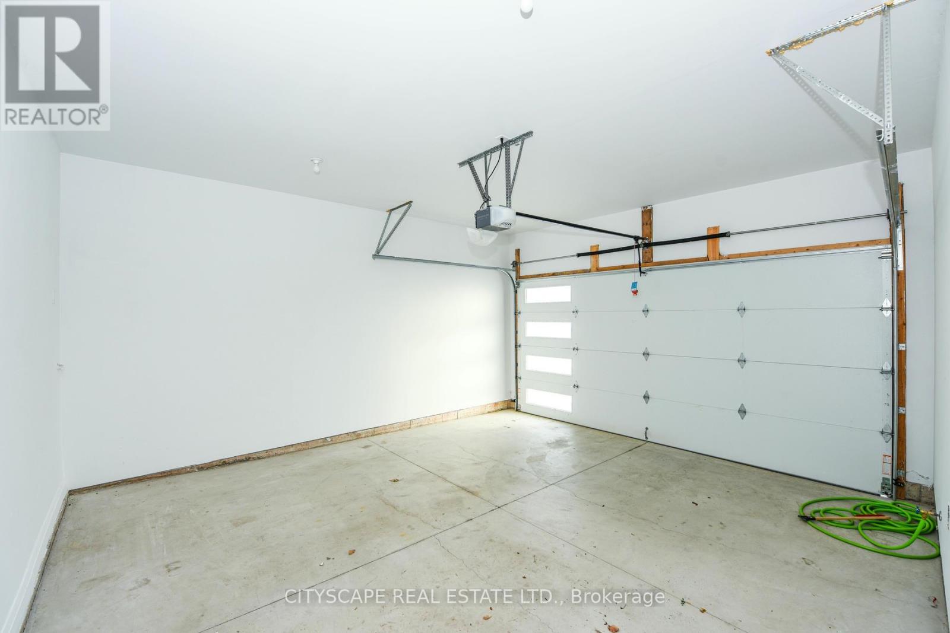3 Bedroom
3 Bathroom
Bungalow
Fireplace
Central Air Conditioning
Forced Air
$799,900
Discover the perfect blend of comfort and convenience in this modern 2-bedroom bungalow, nestled in the charming community of Chippawa, just moments from the iconic Niagara Falls. Featuring a sleek,modern elevation, this home offers a spacious layout with an open-concept kitchen boasting stainless steel appliances, ideal for entertaining and everyday living. The living room, complete with a cozy fireplace, adds warmth and charm to the space. The finished basement provides ample extra living space, ideal for entertaining or creating a private retreat. Step outside to a covered deck in the backyard, offering the perfect spot for outdoor entertaining or relaxation. A 2-car garage and maintenance-free driveway add to the homes practicality. Whether you're looking for a serene place to call home or a property close to world-renowned attractions, this bungalow has it all. Dont miss this incredible opportunity! (id:39551)
Property Details
|
MLS® Number
|
X11904891 |
|
Property Type
|
Single Family |
|
Parking Space Total
|
4 |
Building
|
Bathroom Total
|
3 |
|
Bedrooms Above Ground
|
2 |
|
Bedrooms Below Ground
|
1 |
|
Bedrooms Total
|
3 |
|
Appliances
|
Dryer, Refrigerator, Stove, Washer, Window Coverings |
|
Architectural Style
|
Bungalow |
|
Basement Development
|
Partially Finished |
|
Basement Type
|
N/a (partially Finished) |
|
Construction Style Attachment
|
Attached |
|
Cooling Type
|
Central Air Conditioning |
|
Exterior Finish
|
Aluminum Siding |
|
Fireplace Present
|
Yes |
|
Flooring Type
|
Hardwood, Carpeted |
|
Heating Fuel
|
Natural Gas |
|
Heating Type
|
Forced Air |
|
Stories Total
|
1 |
|
Type
|
Row / Townhouse |
|
Utility Water
|
Municipal Water |
Parking
Land
|
Acreage
|
No |
|
Sewer
|
Sanitary Sewer |
|
Size Depth
|
76 Ft ,4 In |
|
Size Frontage
|
37 Ft ,4 In |
|
Size Irregular
|
37.34 X 76.41 Ft |
|
Size Total Text
|
37.34 X 76.41 Ft|under 1/2 Acre |
Rooms
| Level |
Type |
Length |
Width |
Dimensions |
|
Basement |
Recreational, Games Room |
5.55 m |
7.68 m |
5.55 m x 7.68 m |
|
Basement |
Exercise Room |
4.15 m |
2.16 m |
4.15 m x 2.16 m |
|
Main Level |
Great Room |
6.25 m |
4.88 m |
6.25 m x 4.88 m |
|
Main Level |
Kitchen |
5.09 m |
2.62 m |
5.09 m x 2.62 m |
|
Main Level |
Bedroom |
3.66 m |
4.51 m |
3.66 m x 4.51 m |
|
Main Level |
Bedroom 2 |
2.74 m |
3.66 m |
2.74 m x 3.66 m |
|
Main Level |
Bedroom 3 |
3.99 m |
3.66 m |
3.99 m x 3.66 m |
https://www.realtor.ca/real-estate/27762013/niagara-falls















