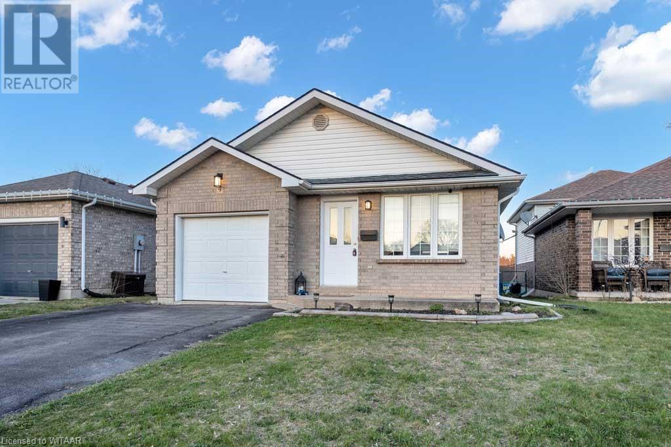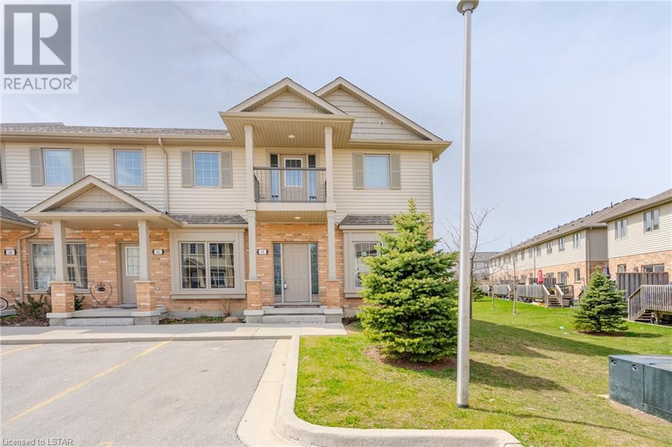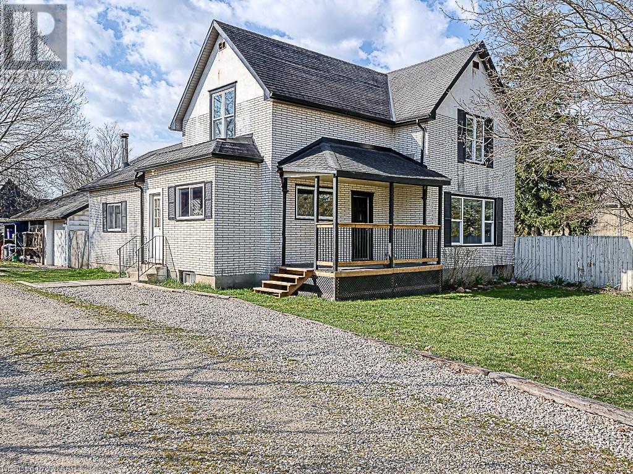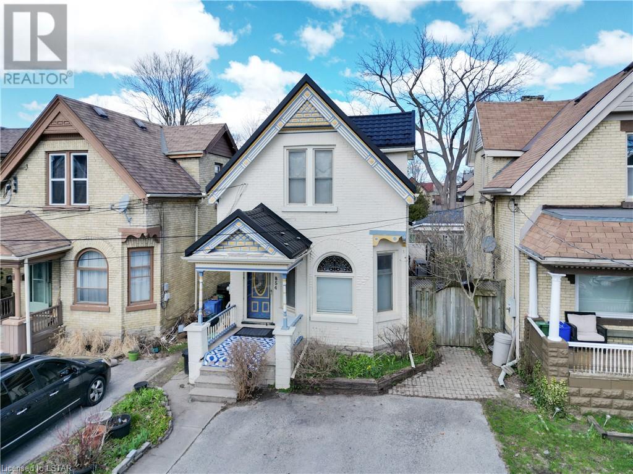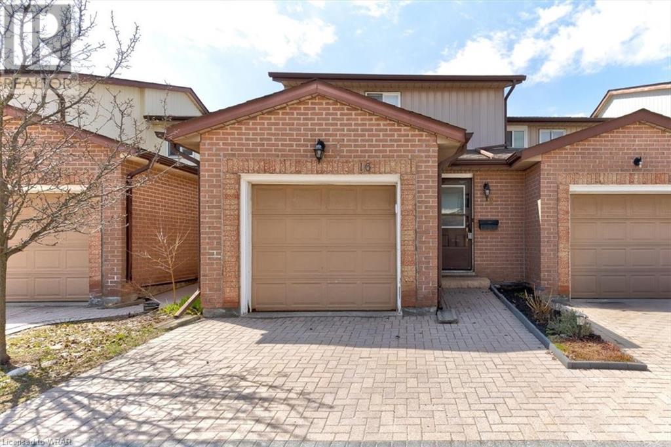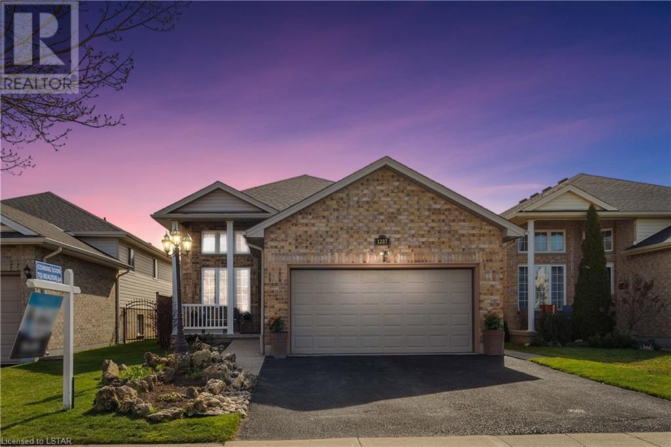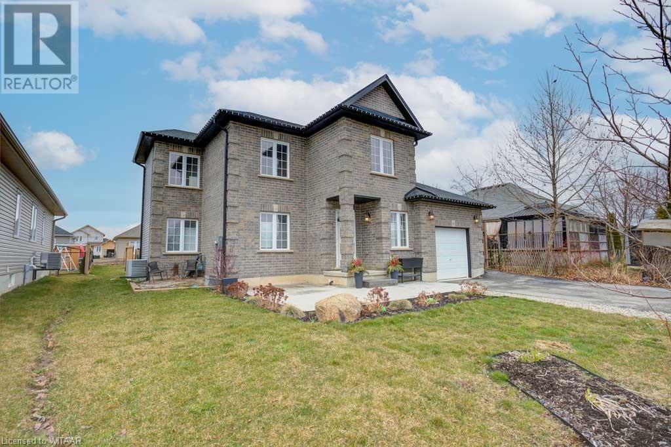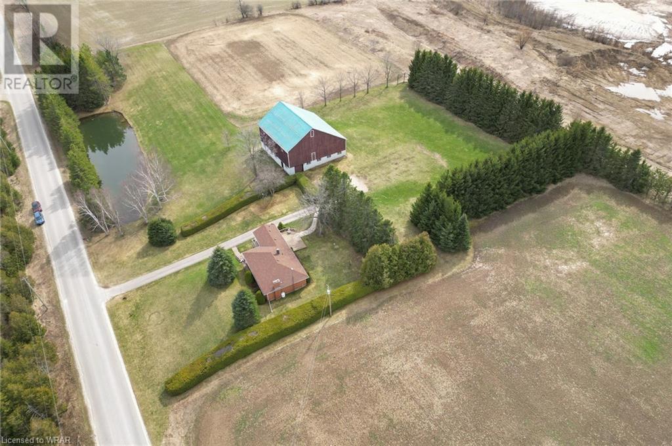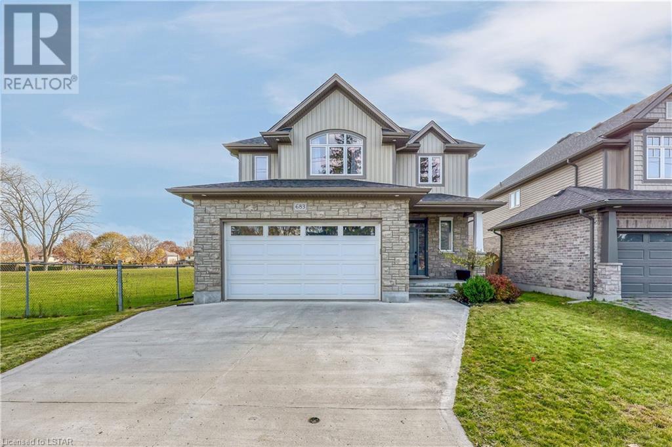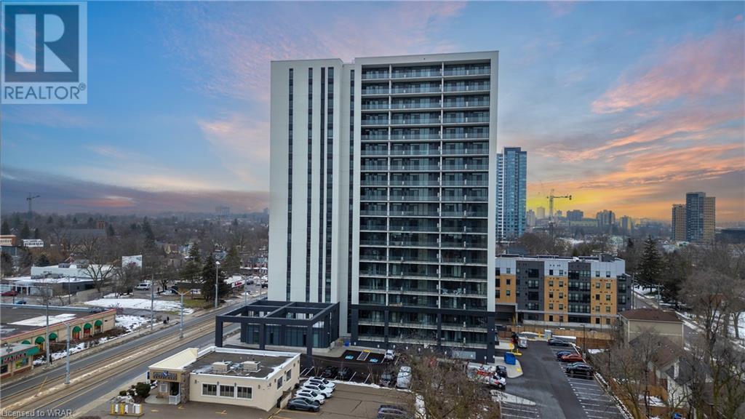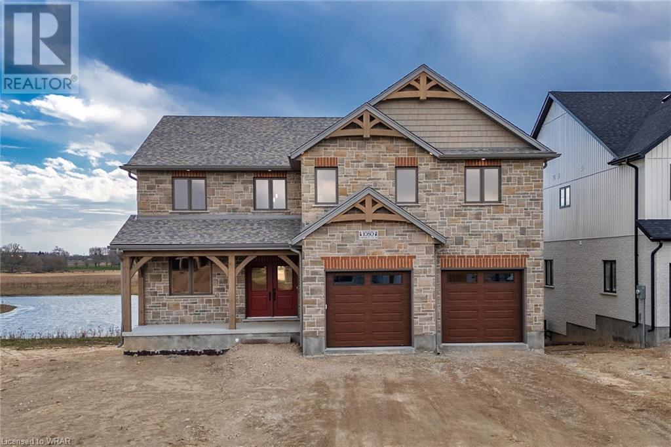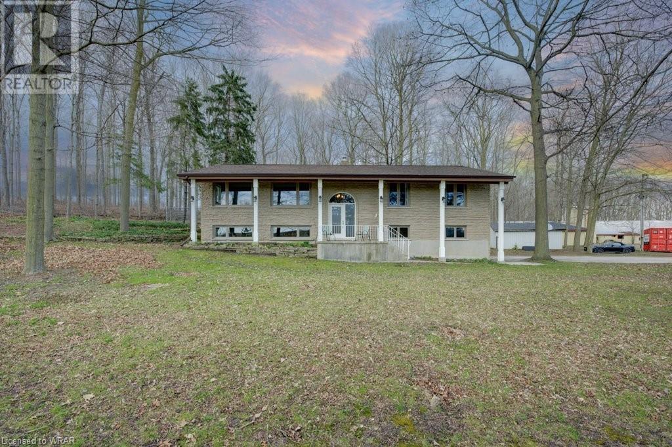Whether you are looking for a small town lifestyle or the privacy that country living offers let me put my years of local experience to work for you. Offering over a decade of working in the local real estate market and a lifetime of living the small town and country way of life, I can help you buy or sell with confidence. Selling? Contact me today to discuss a marketing plan utilizing online and local advertising to get your home sold for top dollar. Buying? Let me use my local knowledge and connections to find the best property to suit your needs. Whether you were born into the rural life or are ready to escape city living, let me help you make your next move.
Listings
9 Kara Lane
Tillsonburg, Ontario
Introducing a spacious and inviting bungalow boasting open concept living! This 3-bedroom, 2-bathroom home showcases a seamless floor plan, perfect for modern living. The generous eating area connects to the kitchen, offering ample cabinet space for storage. Step into the cozy living room adorned with beautiful hardwood floors and convenient patio door access to the rear yard. Downstairs, discover a finished lower level, complete with a sprawling rec room, 3-piece bathroom, an additional bedroom. Outside, the deck area provides a perfect spot to unwind and enjoy the panoramic country views in the fully fenced yard. Conveniently located near schools, shopping, and parks, this home is move-in ready for its lucky new owners. Don't miss out on the opportunity to make this your dream home! (id:39551)
3320 Meadowgate Boulevard Unit# 60
London, Ontario
Welcome to Summerside, located in South London, just minutes from the 401. This lovely bungalow-style townhome boasts 2+1 bedrooms and the convenience of main floor laundry. The highlight of this property is the expansive finished basement, perfect for entertaining or additional living space. The basement features a spacious family room, an extra bedroom, and a workshop area. Notably a basement bathroom rough-in has been started and is awaiting your personal finishing touches. Living on the main floor provides ease and accessibility, while the fully finished basement offers versatility and ample room for hosting guests or creating a personalized retreat. This home combines practicality with potential, making it an attractive opportunity for those seeking a comfortable and adaptable living environment. The location in Summerside offers easy access to major routes like the 401, ensuring convenience for commuting and exploring the surrounding area. Don't miss out on the chance to own this versatile townhome in a desirable neighborhood. Come discover all the features and possibilities this property has to offer! (id:39551)
163524 Brownsville Road
Brownsville, Ontario
Welcome to this charming home nestled in the quiet central neighbourhood of Brownsville! This home is approximately 10 minutes away from Tillsonburg, and 15 minutes away from highway 401. This delightful 3-bedroom residence offers a perfect blend of comfort and potential. As you step onto the property, you're greeted by a spacious fenced-in lot, providing ample space for outdoor activities, gardening, or simply enjoying the fresh air in privacy. The interior has plenty of space for you to add your personal touch, it has been exceptionally maintained, ensuring a solid foundation for your vision to unfold. This home has the potential to be transformed into anything your imagination can dream of. (id:39551)
854 Lorne Avenue
London, Ontario
Discover the allure of this delightful and expansive two-storey detached home nestled in the coveted Old East Village, boasting a rare double-wide parking space. With three bedrooms and one-and-a-half bathrooms, this residence exudes charm, complemented by a picturesque backyard perfect for summer evenings beneath the custom-built 2020 gazebo. A new metal roof enhances the home's appeal. Step inside to admire the intricate woodworking, stained glass accents, and other timeless features indicative of its rich heritage. The welcoming foyer leads to a cozy family room adorned with a gas fireplace, gleaming hardwood floors, and exquisite trim and crown molding. Transitioning seamlessly, the spacious dining room awaits, alongside a powder room and versatile flex space ideal for an additional living area or home office. The well-appointed kitchen is a chef's delight, complete with stainless steel appliances, a gas stove, stylish backsplash, and ample cabinetry. Outside, the serene backyard is fully fenced and showcases a large gazebo with full permits and engineered drawings. Upstairs, revel in the modern elegance of the fully renovated four-piece bathroom (2022) and three generously sized bedrooms, including a primary suite with dual closets. The full unfinished basement offers ample storage or potential for customization. Updated electrical, regularly serviced furnace, and central air ensure comfort and convenience. Situated amidst dedicated bike lanes promoting a green lifestyle, this location also affords easy access to premier entertainment venues like 100 Kellogg Lane and Western Fair, as well as the vibrant downtown scene. Don't miss out – schedule your viewing today! (id:39551)
25 Valleyview Road Unit# 16
Kitchener, Ontario
A very attractive and desirable condo townhouse located in one of the most convenient Kitchener Laurentian Hills areas, with quick and easy access to major expressways, including HWY 8, and other major roads. It is close to public and Catholic schools, as well as other convenient amenities, including the Sunrise Shopping Center. This condo townhouse unit features 3 bedrooms and 3 bathrooms, along with a fully finished basement. There is no carpet; instead, it has laminated flooring. The property includes one attached garage and an extra exclusive parking space (#16). Additionally, there is a small backyard for you and your family’s entertainment. The unit boasts a comfortable layout. On the main floor, you will find the conveniently located kitchen area, adjacent to a wide window. The second floor houses 3 bedrooms and 2 bathrooms. The master bedroom has an 2 pcs en-suite bathroom. The laundry facilities are situated in the basement, which also features a finished recreation room. Water softener. Sump pump, Central Vac system are available too. Notably, a new furnace and A/C unit were installed in 2021. Furthermore, there have been several extra upgrades: Clothes Washer (2022), Dryer (2023), Water Softener (2023), Dishwasher (2022), over-the-range Microwave (2023), and an Electric service panel (2021). Stove works well but the one light is on all the time. All appliance included As-is condition. Status Certificate is available upon request. Don’t miss out on your chance to live in this beautiful home! (id:39551)
1287 Nicole Avenue
London, Ontario
Welcome to this meticulously cared-for single-family home in North London's sought-after Stoney Creek. Built in 2005, recent upgrades include new AC, furnace in 2021. Freshly painted interior, new roof and washer and dryer in 2019. Spacious layout with four bedrooms, three bathrooms, split-level design, high ceilings, open-concept dining/living area, park views. Generous landscaped lot backing onto Wenige Park. Double wide insulated garage with one bay extended for a larger vehicle, separate side entrance to lower level, beautifully landscaped yard. Close to schools, transportation, shopping. University, University Hospital, Fanshawe and airport just minutes away. Opportunity not to be missed (id:39551)
96 Dennis Drive
Norwich, Ontario
Is a large private backyard with massive deck and a huge storage shed / outdoor living space on your must-have list? This is the home for you! 96 Dennis Drive Norwich is a 2 storey, 6 year old 3 bedroom, 2.5 bath home built on an oversized, pool size lot and being offered for the first time. The open concept main floor has a beautiful upgraded kitchen with quartz countertops and island to match, brightly lit by natural sunlight, a nice sized living room, a 2 pc bath, and a great dining room with patio doors leading onto the huge deck. The second floor hosts a large primary bedroom with 3 pc ensuite bathroom, plus 2 more bedrooms and a 4 pc bath. The basement is partially finished with a family sized rec-room, a den for a separate gaming or relaxing space and laundry facilities. Located within 20 minutes of the 403 and 401 major highways, Woodstock, and Tillsonburg, within walking distance to shopping in downtown Norwich. (id:39551)
436470 4th Line Line
Melancthon, Ontario
6.69 Acre Hobby Farm on rolling hills with large 3600 sq ft barn and pond for under $1M? YES!!! This family farm offers the option to have an in law suite or rental in the walk out basement which already has a separate entrance from the driveway! Offering 3 bedrooms upstairs with kitchen addition (1978) and large, bright formal living room and dining room area great for entertaining. The lower level is built into the hill and features a 4th bedroom, large rec room with fireplace, laundry and walk out with sliders to a patio as well as a main entry (front) door. House your animals or toys in the bank barn which is still in good shape. Enjoy almost 5 acres of fields to grow your own crops or rent out for income (cash crop fields on both sides of the house). This home has a drilled well, updated windows, oil furnace, and so much potential! This property is stunning and nicely set up with level areas but also offers the typography of rolling hills down to the pond with wooded area. Flat area beside barn which used to be a baseball diamond could be used for camping or wedding venue area or many other ideas like your dream workshop! Let your dreams run wild on this fantastic rural hobby farm property located on a quiet road. View virtual tour and floor plans attached to the listing and in the links. PRE LISTING HOME INSPECTION available upon request (April 2024) (id:39551)
683 Tennent Avenue
London, Ontario
Located in a vibrant community of Stoneybrook, offers not only a stunning interior but also proximity to essential local amenities. With 5 bedrooms and 3 full bathrooms and an additional legal secondary unit with separate entrance, full bath, kitchen, living room, and more. This home is ideal for families seeking both space and comfort with an income-generating opportunity. The main floor open concept living/dining/kitchen, with granite countertops and equipped with stainless steel appliances. It's a culinary haven and a perfect space for entertaining guests. Hardwood flooring throughout adds a touch of elegance, creating a seamless flow from room to room. The expansive 2-car garage ensures convenience, providing sheltered parking and storage solutions from the elements. Beyond the beauty of the home, enjoy the convenience of nearby amenities. Elementary, Secondary and University schools are nearby. With AB Lucas being just beside. With a variety of Groceries to Gas with less than a 1km radius and minutes away from Masonville Place by car. Parks and recreational areas surround 683 Tennent Ave, providing the perfect backdrop for outdoor activities. With driving ranges, dog parks, baseball diamonds and more at easy walking distances. (id:39551)
741 King Street W Unit# 1212
Kitchener, Ontario
Welcome to a groundbreaking condominium complex that epitomizes the essence of contemporary luxury living. Step inside this one-bedroom condo and immerse yourself in the pinnacle of modern lifestyle. This space seamlessly integrates cutting-edge technology, highlighted by the state-of-the-art InCHARGE system platform. Currently in the construction phase, this condo promises a fresh and contemporary living environment, with a sleek European-style design. The bathroom is equipped with heated floors, while custom closets and generous balconies/terraces provide abundant storage and outdoor relaxation. The building itself offers an abundance of amenities, including a spacious party room, visitor parking for your guests, and a comprehensive bike storage and repair station. Discover the welcoming Hygee lounge, complete with a well-appointed library, a charming café, cozy fireplaces, and inviting seating areas. Step out onto the outdoor terrace, featuring not one but two saunas, a generously sized communal table, a tranquil lounge area, a fully equipped outdoor kitchen/bar, and elegant trellis/shade coverings. The ground level boasts both public and private amenity spaces, with an outdoor patio, while a linear landscaped parkette and an art-walk contribute to the community's unique charm. Convenience is at your fingertips, with effortless access to parks, major highways, and public transit. Moreover, all parking spaces are EV-ready, individually metered in partnership with ChargePoint. Don't miss this extraordinary opportunity to become part of Kitchener's most vibrant and newest community. This unit even includes a surface-level parking spot for your added convenience. (id:39551)
1080 Twamley Street W
Listowel, Ontario
Welcome to your dream home! This stunning home with high-quality standard finishes offers the ultimate in comfort and style. The fully-bricked exterior and stone facade add to the grandeur. As you step inside, you'll be greeted by the warmth and elegance of the engineered hardwood and tile floors that grace the main living areas. The tall ceilings and architectural details create a spacious feel, while an abundance of windows on the main floor and mezzanine level provide beautiful natural light. The elegant kitchen features a granite island, countertops, and floor-to-ceiling cabinets to meet all of your storage requirements. This level also finds a dining room with open views of the backyard, an office, a powder room, and a mudroom. With built-in storage and direct access to the garage, the mudroom area will be a workhorse for the family. Up the beautiful staircase, the primary bedroom suite is a beautiful sanctuary, with a walkout with views to a pond and nature, and an oversized closet. The luxurious 5pc ensuite boasts a soaker tub, perfect for unwinding after a long day. The other spacious and bright bedrooms have ample closet space and are filled with natural light. The tasteful and high-end fixtures continue in the 5pc bath. The upstairs family room offers more space to unwind. On the lower level, the walkout basement offers endless possibilities for development and expansion. Cedar Rose Homes Inc. brings over 30 years of experience to this remarkable home, evident in their commitment to exceptional customer service and thoughtful design. Enjoy high-quality finishes as standard, eliminating the need for costly upgrades. (id:39551)
110 Peel Street
West Montrose, Ontario
Country living near the city. This 5 acre property has two houses on in it for you and your family to enjoy. House one has 3 bedrooms and 2 bathrooms hardwood floors and an update kitchen. It boasts a vaulted ceiling and a two garage which is attached. House two has 3 bedrooms upstairs a long with a 4 piece bathroom and kitchen, while downstairs there are an additional 2 bedrooms full bathroom and kitchen. The possibilities are endless, as there is a bunkie for additional living space and a huge barn for storage or other endeavors you may have. Both houses are heated by separate geo-thermal units and have their own septic's, the bunkie is heated with electric baseboard. You will really enjoy the privacy, opportunities that this property provides you and with the many property enhancements that have been made all that is left is for you to make this houses your home. Being 12 minutes from Conestoga Mall you are still near to many places of interest in and around the city. (id:39551)
What's Your House Worth?
For a FREE, no obligation, online evaluation of your property, just answer a few quick questions
Looking to Buy?
Whether you’re a first time buyer, looking to upsize or downsize, or are a seasoned investor, having access to the newest listings can mean finding that perfect property before others.
Just answer a few quick questions to be notified of listings meeting your requirements.

