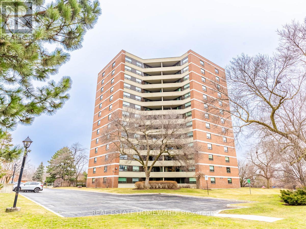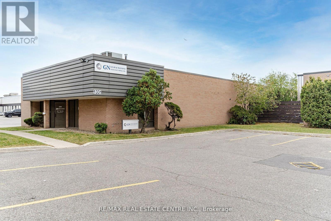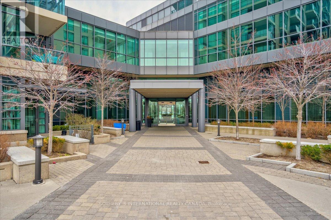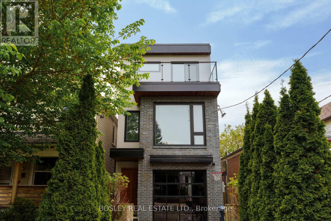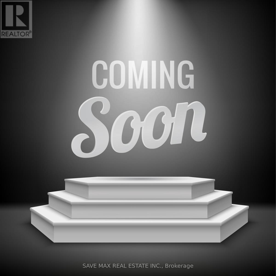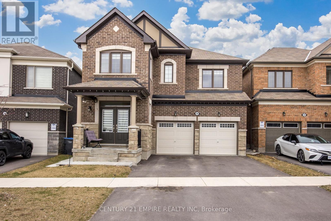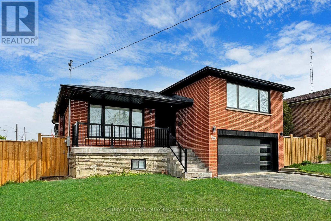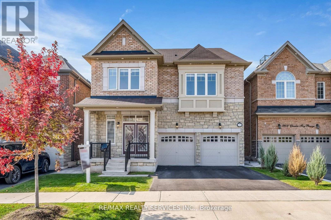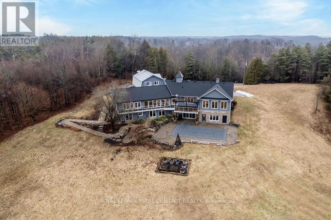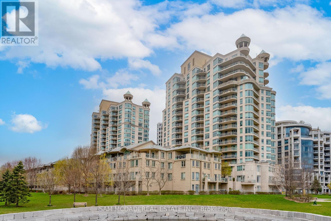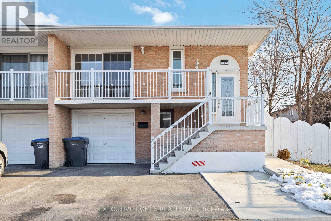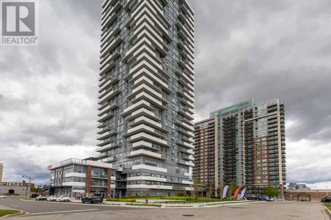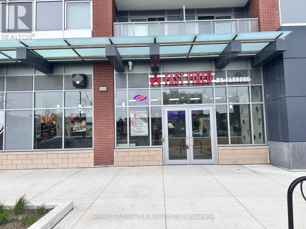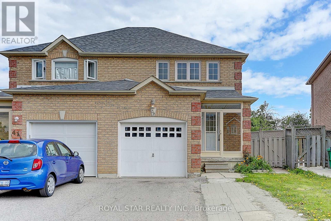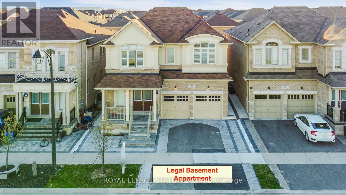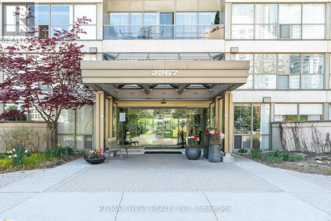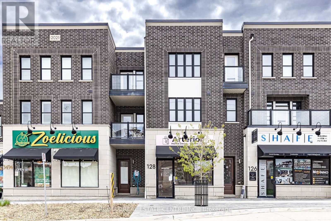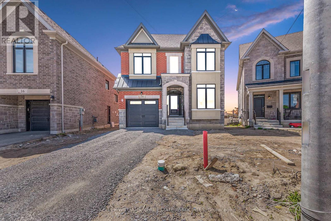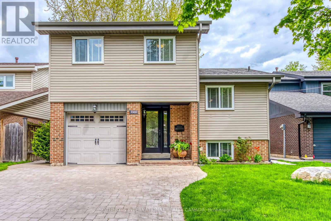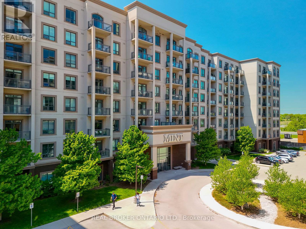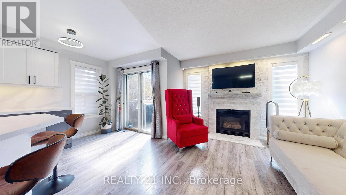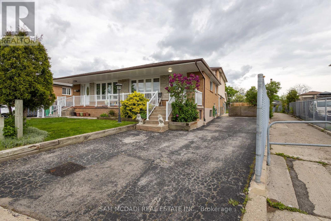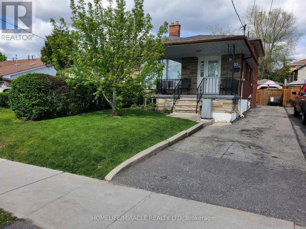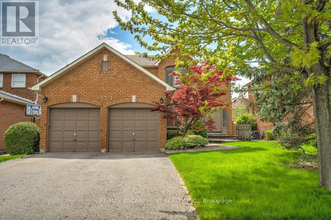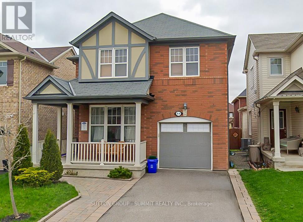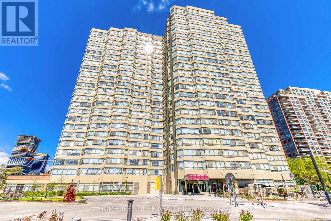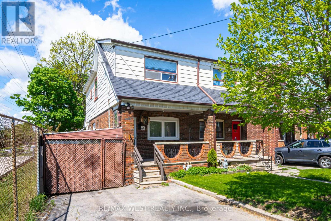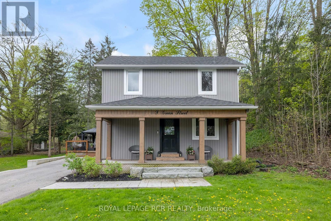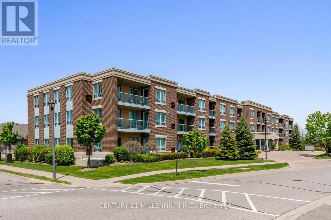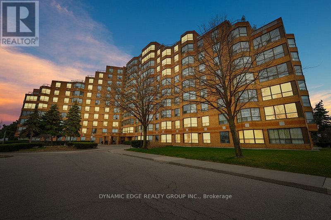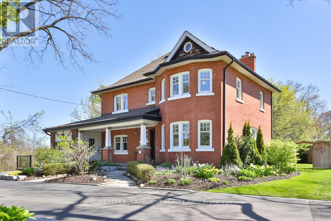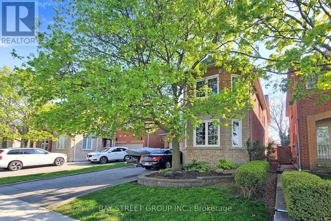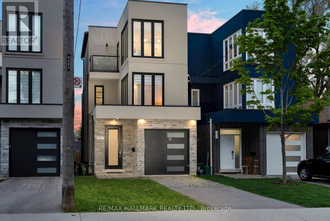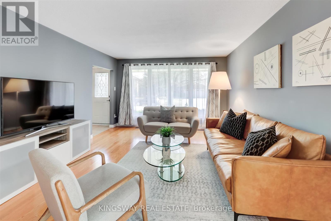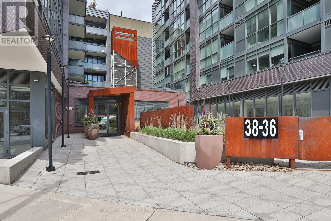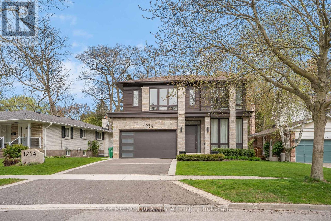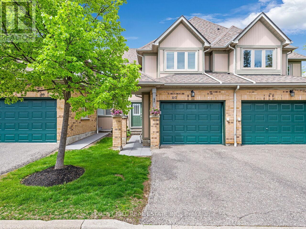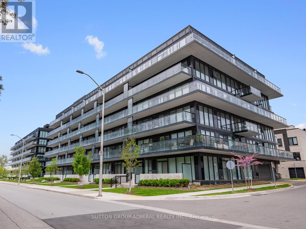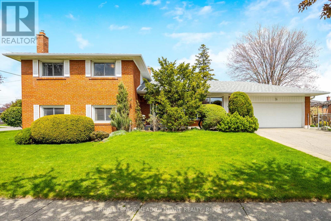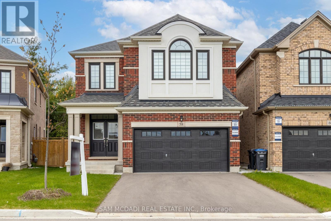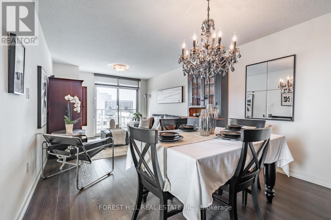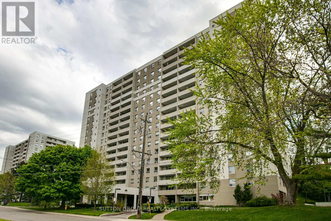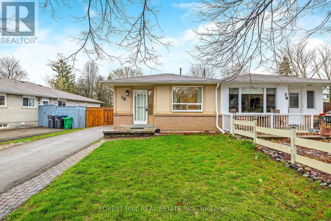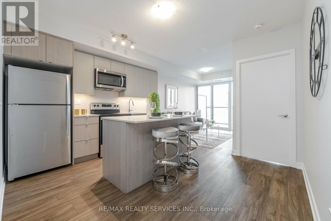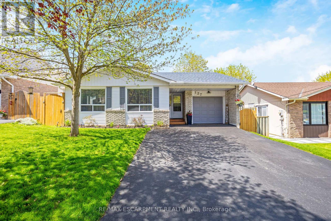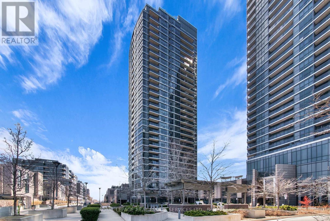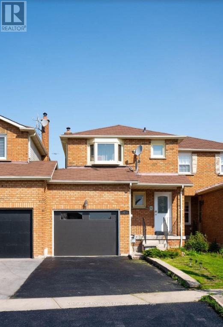Whether you are looking for a small town lifestyle or the privacy that country living offers let me put my years of local experience to work for you. Offering over a decade of working in the local real estate market and a lifetime of living the small town and country way of life, I can help you buy or sell with confidence. Selling? Contact me today to discuss a marketing plan utilizing online and local advertising to get your home sold for top dollar. Buying? Let me use my local knowledge and connections to find the best property to suit your needs. Whether you were born into the rural life or are ready to escape city living, let me help you make your next move.
Listings
703 - 95 La Rose Avenue
Toronto, Ontario
Welcome To The Sovereign. Smaller Upscale Boutique Building, Well Maintained And Managed. Amazing And A Very Quiet Community. Spacious, 1156 SQFT, 2 Bedroom and 2 Bathroom Unit Boasting 2 Walk Outs To A Huge Balcony With Gorgeous South East View Of Park And The City. Bring Your Personal Touches And Call It A Home. In The Heart Of Etobicoke By Parks, Plazas, Churches, Top Rated Schools. TTC At Your Door Step, Eglington LRT Crosstown To Come. Building Features Gym With Sauna, Recreation Room, Onsite Management & Security, Plenty Of Visitors Parking. All Inclusive Maintenance With Heat, AC, Water, Phone, High Speed Internet. **** EXTRAS **** Heat, Central Ac,Cable Tv, Hydro, Water, Home Phone, High Speed Internet All Included In The Maintenance Cost (id:39551)
1331 Matheson Boulevard
Mississauga, Ontario
Unique Opportunity To Purchase Extremely Rare Freestanding Industrial Condominium Unit In Central Mississauga. Well Maintained Complex With Clean And Bright Units. Excellent Access To Hwy 401, Public Transit, Pearson Airport And Major Roads. Established Industrial Area With Numerous Amenities Within Walking Distance. Dock Level Shipping As Well As The Drive In Door. Excellent Parking & Nicely Appointed Offices With Lots Of Windows. Many Permitted Uses. **** EXTRAS **** UNIT 6, LEVEL 1, PEEL CONDOMINIUM PLAN NO. 34 ; PT LT 2 CON 3 E HURRONTARIO ST, PTS 3, 4, & 5 43R954, MORE FULLY DESCRIBED IN SCHEDULE 'A' OF DECLARATION LT11372 ; MISSISSAUGA (id:39551)
903 - 235 Sherway Gardens Road
Toronto, Ontario
Welcome to the heart of Etobicoke, where convenience meets comfort at One Sherway. Situated for swift access to highways, you'll zip downtown, to the airport, or northbound with ease. Need healthcare? Trillium Queensway Hospital and numerous medical centers are mere moments away. And when it's time for shopping and dining, Sherway Gardens is practically at your doorstep. But that's not all - prepare to indulge in resort-style amenities fit for you and your guests. Step into this freshly painted condo, where brightness abounds and awaits your personal flair. With functional ceramic tile and laminate flooring, maintenance is a breeze. Let the sunshine in through huge windows that offer uninterrupted views, extending all the way to the lake. Experience the epitome of urban living at One Sherway. Your ideal retreat in the heart of Etobicoke. **** EXTRAS **** Some photos have been virtually staged. Primary bedroom carpet has been removed, but the underpad remains in preparation for the buyers flooring choice. (id:39551)
199 Yarmouth Road
Toronto, Ontario
Meticulously crafted 3-storey, 3-bedroom, custom-built home where modern sophistication meets functional design. Enjoy an airy, open-concept layout for the whole family to spread out and relax in. The unique and impressive, ground-level rec room offers 16-foot ceiling height, polished concrete heated floors, a walk-out to the fully fenced backyard, and 3-piece bathroom. The heart of the home on the second level with its 11-foot ceilings, floor-to-ceiling windows, and rich hardwood floors, provides all of the desired comforts, including a 2-piece powder room. Overlooking the backyard from the Juliette balcony is the spacious family room that shares a 2-sided gas fireplace with the dining room. The kitchen is a chef's dream designed by Perola, with an impressive center island, quartz countertops, ample storage, and top-of-the-line stainless-steel appliances. Heading up to the 3rd floor, you'll be welcomed by the natural light streaming in from a ceiling of skylights. Generously sized bedrooms - the primary is complete with double closets and 3-piece ensuite. The 2nd bedroom includes a walk-out to a spacious balcony. All bedrooms include noteworthy closets w/custom, built-in shelving. The lower level was excavated for optimal use, providing additional living space with polished concrete, heated floors and built-in shelving - use it how you see fit with an additional storage room. The private driveway and secure built-in garage with handsome glass door is enviable and the cherry on top! Enjoy living in this sought-after west-end neighbourhood with excellent schools, easy access to transit, family-friendly parks, and local amenities! (id:39551)
9 Rockman Crescent
Brampton, Ontario
Stunning & Luxurious Freehold Town House With 3+1 Bedrooms And 3+1 Washrooms In High Demand Mount Pleasant ""Go"" Station Area. Filled With Lots Of Natural Sunlight And A Very Practical Open Concept Layout With 9"" Ft High Ceiling And Hardwood On Main Floors. Modern Kitchen With Granite Counters Tops/ Built-In Microwave. Walkout From Breakfast To Deck Overlooking Backyard. Oak Stairs Leads To Huge Master And 2 Decent Sized Bedrooms. Finished Walkout Basement. One of the owner is the LA. (id:39551)
588 Queen Mary Drive
Brampton, Ontario
This elegant and spacious 4 bedrooms & 4 bathrooms, Luxury Detached fully Upgraded House Backing on To Protected Green Space And Trail, has Premium Engineered hardwood flooring Throughout, Upgraded modern open concept kitchen with Stainless steel appliances, Granite countertops With Stone Backsplash, a huge center island, Upgraded high-quality Porcelain Tiles and access to a beautiful backyard, the family room offers a cozy fireplace, Oak Stairs case, Upstairs the huge primary bedroom is a private retreat with a luxurious ensuite bathroom and a large walk-in closet. Second master bedroom with ensuite and walk-in closet. The other 2 bedrooms are generously sized. 3 Bedroom Legal Basement, Separate Entrance, Full Bathrooms, Full kitchen with S/S appliances. Separate Laundry, Separate hydro Meter. (id:39551)
129 Exbury Road
Toronto, Ontario
Absolutely Stunning totally Renovated & remodeled detached Home Located in a Super convenient Neighborhoods, Offering The Ultimate in Luxury Living. This Home Boasts Exquisite Craftmanship and sidesplit 4 level, Open Concept Living Featuring over 3,000 Sqft. Stunning Kitchen with B/I high-end appliances, breakfast bar and $$ spent on Custom B/In Cabinetry. Main Floor, Open to Living/Dining Rooms and Hardwood Floors Throughout. 2nd Flr Offers Primary Oasis with Ensuite, Sizable Bdrms W B/I Closets organizer, and two Ensuites bds. Lwr Level w/Rec rm & Gym rm, Shows to Perfection! **** EXTRAS **** Please see attached feature sheets for upgraded and floor plan. (id:39551)
3298 Charles Fay Pass
Oakville, Ontario
Spectacular 4 bedroom 5 bath double car garage detached home in the Preserve. Only 3 years old! This home boasts one of the deepest lots in the neighborhood. Upgrades galore and perfect for a family looking to move in Oakville in a great neighborhood. This home has 3 unique features. 1.) A lot that's 127 feet deep and great for entertaining and family life. 2.) 4 beds 3 full baths and laundry room on the second level. 3.) Loft that has a 4 pc bath and can be used as a home office, 5thbedroom or a nanny suite. The main floor has a functional layout with separate living, dining, family, kitchen and breakfast area. Kitchen has a huge island and tons of cabinets. Tasteful light fixtures. The family room has fireplace and opens to the gorgeous backyard that must be seen in person. The second floor has 4 beds, 3 full baths. The primary bedroom has a large walk-in closet, 5pc ensuite. And then there is the LOFT. See it to believe the options you have. Come see this home in person! (id:39551)
16246 The Gore Road
Caledon, Ontario
Light-filled contemporary - with a touch of traditional - custom-built home on 56 secluded, trail- and nature-filled acres. An elevator and thoughtful, extensive landscaping allow for fully-accessible living. Reverse layout brings unparalleled forest views to the upper level, and many walk-outs to the pool and entertainment areas from the lower level. Close to all amenities and features a separate, one-bdrm apt for various opportunities. Five garages with insulated wood doors, heating, built-in storage provide room for vehicles, property equipment, toys. The Generac and Luxor lighting provide peace of mind for the entire property. Quiet elegance is evident with hand-scraped hardwood floors, custom wood cabinetry, unique architectural features, dimmable LED lighting, and high-end upgrades throughout. Enjoy the chef-inspired kitchen with quartz countertops, a unique, center island with sink and new, quality appliances. The sophisticated dining room boasts expansive windows, a cathedral ceiling, RH lighting, hemlock flooring, deck access to outdoor dining. The spacious living room has a window wall with deck access and gas fireplace. Beyond the living room is a retreat with custom cabinetry, an office area and ensuite. It could serve as a den, guest suite, or Master bedroom. Lower level has entertainment areas, private bdrm wing, 10 ft ceilings, in-floor heating, wet bar, exercise and multi-media rooms and multiple walk-outs. A change room with 2-pc and utility rooms are also on this level. Three bdrms have custom-width, doors, engineered hardwood flooring and outdoor access. Theres also a 4-pc bath with Kohler fixtures, custom marble wall and in-floor heating. The Master has built-in wood cabinetry, sliding barn doors, and walk-in closet. The contemporary ensuite has a double-sink vanity, glass-enclosed shower, Kohler fixtures and in-floor heating. Utility rooms with Lenox furnaces, hot water-on-demand, water softener and laundry area. (id:39551)
516 - 2111 Lake Shore Boulevard W
Toronto, Ontario
For those looking for lakefront living with amenities galore at your doorstep, look no further. This meticulously redesigned 2 bedroom 2 bathroom pied-a-terre in the sought-after Newport Beach Condos expands 1,043 square feet and boasts lovely views of the lake from its very own patio. The interior, with tons spent on tasteful upgrades, boasts a spacious kitchen with quartz countertops, waterfall edge, stainless steel appliances, and ample cabinetry space. The lovely living room with stone feature wall and electric fireplace combines with the dining area and provides panoramic views of the floor plan elevated with faux hardwood and porcelain tile floors, and gives direct access to the patio. 2 spacious bedrooms on separate ends for extra privacy! Step into your private primary bedroom flooded with an abundance of natural light, a large walk-in closet, and an upgraded 5pc ensuite with his and her sinks, smart toilet, freestanding tub, and shower. 3pc bathroom across the hall for the second bedroom/guests. Remarkable offering with ensuite laundry, 1 underground parking, and 1 locker. Exceptional building with 24/7 concierge service, gym, sauna, party room, visitor parking, and more. **** EXTRAS **** Great location with close proximity to downtown Toronto via the QEW + charming cafes, restaurants, waterfront parks, and more. Don't delay on making this home! (id:39551)
307 Royal Salisbury Way
Brampton, Ontario
Must See This Renovated Backsplit % Level Home. You Won't Be Disappointed! Freshly Painted, Upgraded Flooring Throughout The Entire House, Concrete Side Walk, Patio, Grass, Finished Self Contained Basement Unit Roofing And Windows All New! Close To Go Station, Hwy 410, Rec Center, Park, Schools And Much More! (id:39551)
602 - 215 Queen Street E
Brampton, Ontario
Modern and inviting 1-bedroom condo in a prime location, perfect for commuters and urbanites. This 605 sq ft unit features laminate flooring, large windows for abundant natural light, and an open living space with access to a private balcony to enjoy morning coffee, or a relaxing evening. The kitchen boasts stainless steel appliances and a breakfast bar. Retreat to the spacious primary bedroom with a walk-in closet. Includes a 3-piece bathroom with a sleek glass shower and convenient in-suite laundry. Building amenities enhance your lifestyle with 24-hour security, a fitness room and a party room equipped with a wet bar. Condo fees cover heat, parking, and exterior maintenance. Just steps from shops, dining, schools, and the hospital, with easy access to GoTrain and highways. Ideal for professionals seeking style and convenience. (id:39551)
B - 205 Queen Street E
Brampton, Ontario
Excellent Turned Key Pizza Business For Sale in Brampton, ON. Opportunity To Own A Successful And Profitable Pizza Store! High Volume Pizza Store Located In A Very Busy Commercial And Residential Area With High Demand Queen St Exposure in Brampton. Opportunity To Own A Successful And Profitable Pizza Store! High Volume Pizza Store Located In A Very Busy Commercial And Residential Area With HighDemand Queen St E exposure surrounded by many businesses, Residential Condo Buildings and close Osler William. Long lease available 10 years + 10, Franchise Carbone Restaurant Group Ltd. Seller is motivated and give shall full training. good size of office, and concept of Bubble tea available in the same business as add on. INVENTORY does not include in price. (id:39551)
39 Caruso Drive
Brampton, Ontario
Desirable 3 Bedroom Semi Detached Home ,Large Back Yard In A Desirable Location, Very Quiet Neighborhood, Hardwood Floors, W/O Yard, Laminate Floor, upgraded kitchen, freshly painted, Pot Lights, Concrete Patio, Second Level Hardwood Floors (2019), Finished Basement With Separate Entrance, House Back To St. Monica Elementary School, Close To Lloyd Sanderson Park, Conservation Area. **** EXTRAS **** All Electrical Light Fixtures All Window Coverings, Existing Fridge, Stove, B/I Dishwasher, Washer And Dryer, Microwave. (id:39551)
224 King Street
Toronto, Ontario
Welcome to one of Toronto's brick beauties in Weston Village! This home boasts a bright interior with large windows, laminated flooring on the main and second floor. The separate entrance to the basement adds versatility, offering a 4th bedroom and additional living space. Outside, the deep 129-foot lot provides ample backyard space for outdoor activities and relaxation. Convenient location, this home offers easy access to the 400/401 highways, with a drive of less than 3 minutes. Alternatively, you can walk to the bus stop on Jane Street in less than 2 minutes, providing excellent connectivity to public transit. Don't miss this opportunity to own a home in a great location! **** EXTRAS **** Fridge, Stove, All Elf's, all window coverings, washer, dryer. (id:39551)
1570 Leger Way
Milton, Ontario
Gorgeous detached home 6 beds, 6 bath facing pond conveniently located close to schools, shopping, highways and public transit in Ford area with 4043 square feet of total living space. Newly built legal finished basement with huge income potential. Bright & spacious open layout & new modern appliances. Eat-in gourmet kitchen with quartz backsplash & light valence, high end, stainless steel appliances including gas stove with white cabinetry porcelain tile flooring in kitchen, foyer & bath. Quartz counter tops, hardwood floors, pot lights & California shutters. Huge beautiful oak stairs. Master bedroom with dual walk-in closet, spa style master 5pc ensuite. This home will not disappoint. Perfect fit for a large family. (id:39551)
1009 - 2267 Lake Shore Boulevard
Toronto, Ontario
Experience city living at its finest in the highly sought after ""marina Del Rey"" complex nestled in 11 stunning parklike acres in the vibrant Mimico area. The Malibu club recreation amenities include indoor pool + hot tub, sauna, gym, party room, billiards, library, outdoor tennis courts, basketball net, & BBQ pavilion w Patio. Mjr Highways , TTC, Mimico Go close by. Inside your 1365 sq ft 2 bedroom, 2 bathroom unit, revel in the striking views, east over the lake to the city skyline south to the marinas and stunning sunsets to the west. Sliding gals doors off the living room lead to the wrap around terrace, perfect for relaxing, BBQing or indulging in container gardening. SS appliances in the cozy kitchen blend with the Italian-inspired tiled countertops and backsplash. 2 Parking spaces, large locker and all utilities are included in the maintenances fee. (id:39551)
128 Burnhamthorpe Road E
Oakville, Ontario
Very Rare Find Property... Live & Work Unit... Surrounded By Densly Populated Prestigeous Oakville Residential Neighbourhood Of Preserve... Commercial Retail Space For Any Kind Of Business Use With Lots Of Walking Clients, Very Busy Business Area With Vareity Of AAA Businesses Like Restaurents, Pharmacy, Saloons, Physio, Clinic, Bakery & Much More, High Demand Unit Where You Can Live & Work at Same Spot, Or 2 Separate Rent Incomes, Ready To Move In Condition, No Need To Spend Any Extra Money On Finishes, Lots Of Parking Available, Commercial Space & Residential Unit Both Has There Own Separate Utility Metres Like Hydro, Enbridge, AC, Hot Water Tank, Commercial Space Is All Finished By Town Of Oakville Permits With Handicapped Equiped Washroom In It, Spacious Residentail Space Open Concept, Upgraded Property, Pot Lights, Granite Counter Tops, No Carpet, 2 Balconies To Enjoy Sunset Views With Huge Extra Large Size Deck To Enjoy Summer With Family & Freinds, Spacious 3 Bedrooms With 3 Washrooms, Extra Large Size Windows For Lots Of Natural Light, Living, Dinning & Family Rooms, Large Eat In Kitchen, Double Car Garage, Double Driveway, With Extra Walk In Door From Driveway To Garage, Access To Commercial Space From Garage As Well, Don't Miss This Opportunity (id:39551)
14 Allegrezza Court
Toronto, Ontario
Brand New Built! 5 MINS WALK TO YORKDALE MALL! Welcome to the Private Enclave community built by Sunfield. 5 Bedroom 4 Washroom Detach House with **Walkout Basement**. Almost 3000 Sqft Practical layout with Sunroom and Separate Dining and Family! Main floor Laundry! $50,000 additional upgrades. High-End BUILT IN Bosch Appliances. Two Tone Kitchen with extra Pantry Kitchen Cabinets and Breakfast Bar. W/O Deck. Close To Highway 401, Walking Distance To Yorkdale Mall/Yorkdale Subway Station, TTC. **** EXTRAS **** Lot size : 8.19 ft x 8.19 ft x 8.19 ft x 8.19 ft x 111.64 ft x 53.06 ft x 107.41 ft (id:39551)
3988 Taffey Crescent
Mississauga, Ontario
Sought after Pheasant Run neighborhood in Erin Mills. The interior of this home is as welcoming as the curb appeal. High end finishes including Acacia hardwood and stone flooring and crown moulding. The family room is warmed by the cozy fireplace, with walk out to the wood deck and pergola. Gorgeous kitchen features wall mounted oven and microwave, centre island with seating, pendant lighting, stone floors and granite counters. Open concept to the large dining area is ideal for entertaining. The primary bedroom boasts wall-to-wall closet with custom organizers. The five-piece bathroom has double undermount sinks with marble counters and stone floors. The lower levels offer a great getaway with above grade windows in the recreation room and fourth bedroom. A three piece bathroom, spacious laundry room and storage room. Steps to Pheasant Run park and walking trails. Easy access to highways, shopping and dining. (id:39551)
521 - 2490 Old Bronte Road
Oakville, Ontario
Live in opulence in a stunning one bedroom condo located in the highly sought after Westmount Neighborhood of North Oakville! Welcome to Mint Condos! Crafted by the award winning New Horizon Development Group, the quality of the builder's work is on full display. Building amenities include a fully equipped fitness center, stylish party room, and a luxurious rooftop terrace, creating an outdoor retreat in the heart of the city. This unit does not disappoint with a gorgeous south-facing view from the large private balcony. The kitchen boasts a newly updated backsplash, breakfast bar, double sink, and stainless steel appliances including a dishwasher. Both the bedroom and the living room are quite spacious, and offer plenty of closet space for storage. The large windows throughout the unit bathe the space in natural light during the daytime. In-suite laundry and central air conditioning are just a couple more of the creature comforts that make this condo a perfect place to call home, if not a great source of rental income. Heat and water are included in the condo fees making utility costs low and flexible. The unit comes with an assigned underground parking space and storage locker. The location could not be better with Oakville Trafalgar Memorial Hospital within walking distance. The QEW is just minutes from the building as are various grocery and shopping options. (id:39551)
352 Jay Crescent
Orangeville, Ontario
Look no further!! this 2-Storey house Close to Highway 9 and Highway 10 and minutes away to the Headwaters Health Care Center. With a welcoming vestibule leading into this beautiful 3+1 Bedroom, 3 Bathroom home. With Upgraded Kitchen, Window Coverings (Black Out Blinds) and Lightings and a family room. The main floor features a combined living & dining room, leading to the backyard with Pergola and fire pit. Upstairs, is an oversized main bedroom with own full Washroom and W/I closet and two other good sized Bdrms. Finished basement includes a 4th Bdrm and a huge family/recreation room for entire family (id:39551)
3424 Chipley Crescent N
Mississauga, Ontario
OPPORTUNITY AND LOCATION! Amazing value in this semi-detached home that boasts of 3 Bedrooms, 2 Full washrooms, 2 Kitchens for a large family with an in-law suite or with a rental potential. With one of the biggest lots on the street, it has a large driveway that can accommodate 5 car parking Besides a combined Living and dining room, this home has a breakfast area, large family room, Sn room and a rec room. No carpet floor in the entire home. Ready to move in home. Close to Westwood malls, schools, and public transportation. (id:39551)
103 Laura Road E
Toronto, Ontario
ATTENTION INVESTORS. Excellent 2 Family Home Located In A High Demand & Friendly Glenfield-Jane Heights Community. Separate Side Entrance To Basement Apartment with 3+1 bedrooms and 2 full bath,kitchen, 2 crawl space for plenty of storage, and laundry. Main level features with living room,kitchen, breakfast area, Dinning (which can be used as 3rd bedroom), and Laundry. Upper level features with Master bedroom, second bedroom, and a full bathroom. Conveniently Located in close proximity to Oakdale Golf & Country Club, York University, TTC, Downsview Park. Close distance to Supermarkets, Cafes/Restaurants, and Highway 400/407. **** EXTRAS **** ALL ELF'S ALL APPLIANCES 2X STOVE, 2X FRDIGE, 2X WASHER AND DRYERS, AND MIRROR ON LIVING FLOOR.HOTWATER TANK(OWNED), GAS FURNACE, AND AC UNIT. (id:39551)
1073 Grandeur Crescent
Oakville, Ontario
Nestled in the serene and mature neighbourhood of Wedgewood Creek in Oakville, this detached two-storey home epitomizes the essence of customizable living. Boasting four spacious bedrooms and two and a half bathrooms, this home offers ample space for comfortable living. Situated on a generous 120-foot deep lot, the property presents boundless opportunities for outdoor activities, gardening, or expansion. Its prime location places it mere steps away from the prestigious Iroquois Ridge High School and community centre, making it an ideal setting for families seeking convenience and educational excellence. Additionally, residents will delight in the proximity to the bustling Upper Oakville Shopping Centre, ensuring easy access to a myriad of retail and dining options. Commuting is a breeze with quick access to the QEW, 403, and 407 highways, enabling swift travel to neighbouring cities and beyond. Embrace the potential of this remarkable home and embark on a journey to tailor it to your unique lifestyle and preferences. (id:39551)
514 Mcferran Crescent
Milton, Ontario
Absolutely Stunning! Premium All Brick *Energy Star* 4 Bedroom Detached Home Located In The Most Desirable Hawthorne Village. 9Ft Ceiling, Gleaming Dark Hardwood Flooring & Dark Hardwood Stairs. Upgraded Kitchen W/Extended Kitchen Cabinets, Backsplash, S/S Appl, Gas Stove & Center Island. *NoSidewalk* Finished Two Brm. Bsmt W/Sep Entrance Through Garage. Upgraded Light Fixtures, 2nd Floor Laundry Room, Access From House To Garage.2 Min Walk To Schools & Parks. **** EXTRAS **** All existing Appliances: Main Floor Fridges, 1 B/I Dishwasher, Main floor Stoves, Washer, Dryer, Basement Fridge, Basement Stove, Garage Door Opener. (id:39551)
802 - 3605 Kariya Drive
Mississauga, Ontario
Don't Miss Out On The Opportunity To Live In A Resort-style At The Towne Building In The Heart Of Mississauga! Just Steps Away From Square One Mall And Major Highways! This Spacious, 800+ Square Foot Unit Features A Sizable Bedroom, Den And Solarium With An Unobstructed View Of Lake Ontario. Enjoy The Updated Kitchen With Granite Countertops And Breakfast Bar, Along With The Convenience Of In-unit Laundry And Carpet Free. Enjoy Peace Of Mind With 24-hour Gate House Security For Building Access And An Array Of Amenities Including A Park-like Patio Walkway, Saltwater Indoor Swimming Pool, Sauna, Hot Tub, Guest Suite, Fully Equipped Gym, Squash Court, Tennis Courts, Party Room, Electric Car Charger, And More. Condo Fees Cover Utilities, Cable TV, High-Speed Internet, And Ample Underground Visitor Parking. Don't Miss Out On This Hassle-free Lifestyle In An Unbeatable Location in Mississauga. Schedule A Showing Now! (id:39551)
46 Carrick Avenue
Toronto, Ontario
Attention to first-time homebuyers, contractors in need of storage, and savvy investors! This charming 3-bedroom semi-detached house presents an excellent opportunity for customization and renovation to create your dream home or investment property. Features a carport like garage, a very large storage shed in the backyard and a separate entrance to basement from the backyard. The kids to will love it here as there is so much to do. The property is conveniently located next to a park, within walking distance of the popular Earlscourt Park. This park offers a range of amenities including a community centre, indoor and outdoor swimming pools, a skating rink, outdoor tennis courts, a large playground, and a dog park, as well as nearby grade schools. Additionally, you'll be delighted by the abundance of nearby restaurants, cafes, and ice cream parlours, St Clair shops just waiting to be explored. Lastly, public transportation is just steps away and it boasts a walk score of 81 & a 73 bicycle. **** EXTRAS **** This property has been virtually staged. (id:39551)
9 Green Street
Halton Hills, Ontario
Country road, take me home to 9 Green St! THE perfect starter home with a cozy cottage feel sitting on almost an acre in The Heart of Norval. Backing onto forested lands on a peaceful street, host friends & family on the large inviting deck overlooking the lush magnolia tree, fire pit & serene green space. Stunning Main floor with exceptional sun soaked living space featuring coffered ceilings and breezy open concept. A lovely updated chefs kitchen (hello Wolf Range & Fisher & Paykel!) plus super cute eat in dining area is the perfect blend of functionality and style. This home has it all! Fab layout 2-story home with the primary bedroom with ensuite and 2nd bedroom on the top floor complete with vaulted ceilings and tons of natural light. Bonus: option for main floor 3rd bedroom OR office with a versatile built in murphy bed! A Commuters dream spot with easy access to the GTA. Super private yet perfectly located close to shops, restaurants and cafes. 9 Green St seriously has it all. **** EXTRAS **** HUGE lot with fabulous yard. A very well maintained home. Custom kitchen/cabinets. High end appliances and finishes throughout. Updated windows, soffits and gutters. Completely turn key. (id:39551)
116 - 65 Via Rosedale Way
Brampton, Ontario
Welcome To The Chamberlain, A Beautiful Building Located Within The Gated Community Of Rosedale Village! Suite 116 Is On The Ground Floor And Is Gorgeous! Featuring A Bright White Kitchen With Granite Counters, Hardwood Floors Throughout, Walk In Closet In The Bedroom And A Beautiful Bathroom. This Unit Is Immaculately Kept. The Building Offers Private Lockers, Lots Of Visitor Parking And A Beautiful Party Room With Terrace And Barbeques! Situated Just Off The 410 Highway And Up The Street From Trinity Common Mall, This Village Is Convenient! Rosedale Offers A Real Sense Of Security And Community With A Private 9 Hole Golf Course, A 24 Hour Gate House And A Huge Club House With Tons To Do All Year Long! **** EXTRAS **** This Wonderful Community Features A 9 Hole Golf Course, Bocci Ball, Party Hall, Monthly Social Club Calendar, Lots Of Various Classes And Groups, An Indoor Pool, Work Out Room, Pickleball And So Much More! (id:39551)
624 - 6 Humberline Drive
Toronto, Ontario
1st Time Buyers/Investors, Rarely Offered, 1000 Sf!!! 2b/2w Unit With Underground Parking And Locker, High Demand, 6th Floor, Adjacent To Humber College, Includes, Indoor Pool, Sauna, Concierge, Security, Exercise, Party Room, Ample Visitors Parking +++. Options, Move In, Lease Out 3000+, Easy Access To 427/27/407, @ Your Doorstep, Transit From Toronto/Miss/Bram/Vaughan, LRT, Go, Billion $ Woodbine Entertainment Complex, Pearson Airport 6 Min, William Osler Hospital 3 Min, Guelph/Humber 1 Min **** EXTRAS **** Fridge, Stove, Dishwasher, Washe/Dryer, All Elf's, Window Coverings, Child Safe Neighbourhood. LOWEST MAINTENANCE! COMPARE! Time to Get in NOW! (id:39551)
1567 Steveles Crescent
Mississauga, Ontario
Experience the epitome of luxurious living within the esteemed enclave of Clarkson at 1567 Steveles Crescent, where opulence meets elegance in a grandiose residence boasting 4 sumptuous bedrooms, 6 lavish bathrooms, and over 4200 square feet of meticulously crafted living space. Upon entry, the allure of Cherrywood hardwood flooring sets a tone of unparalleled sophistication, complemented by expansive windows bathing the foyer in natural light. Bespoke built-in storage solutions add both charm and practicality to the meticulously manicured front yard views. Transitioning seamlessly, the dining area continues the exquisite flooring, accentuated by a dazzling chandelier radiating opulence. Built-in speakers and an intercom system create an ideal ambiance for gatherings. The chef's kitchen, a culinary haven, features ceramic tile flooring, a travertine tile backsplash, and top-of-the-line appliances, including a built-in AEG wall oven and stainless steel Samsung fridge-freezer combo. Picture windows offer lush side yard views, blurring the lines between indoor and outdoor living. The living room exudes warmth with a stone and wood surround fireplace, enhanced by built-in storage and banquet seating. Ascending to the upper level, the primary bedroom offers a sanctuary of comfort and tranquility, complete with a private terrace and luxurious ensuite bathroom boasting heated penny tile flooring and a steam shower. Outside, a charming brick exterior and lush landscaping create a serene oasis amidst mature trees. Every detail of this remarkable home exudes timeless elegance, offering a sanctuary for cherished memories in Clarkson's vibrant community. Potential for an in-law suite in the basement with a separate entrance, as well as building potential for a separate garage. Please see attached possible floor plans. ** This is a linked property.** (id:39551)
4602 Willow Creek Drive
Mississauga, Ontario
Rare opportunity awaits to own a bright and spacious home nestled in the highly sought-after area of East Credit. Within walking distance lie prestigious schools like Edenrose and St. Bernadette, while shopping plazas, parks, and the community center are just a stone's throw away. Enjoy easy access to public transit while residing on a tranquil, family-friendly street. This charming house boasts four generously sized bedrooms and recently renovated bathrooms. (id:39551)
343b Hopewell Avenue
Toronto, Ontario
Built only 6 years ago, this massive 3 bedroom, 5 bathroom family home delivers. A sanctuary of elegance and comfort, curated with premium finishes throughout. The chef's kitchen, loaded with custom cabinetry, gas range and countertops lined in quartz, is equipped with a double-wide centrepiece island that steals the show. High ceilings and an ideal floorplan over all 3 storeys with huge windows that flood every inch of this home in daylight. Spa bathrooms, engineered hardwood throughout, powder room, built-in garage with interior entrance, private drive, high ceilings in the basement with walk-up to the backyard- it's got everything! Step into a Zen Oasis in the backyard, with multiple areas to relax and unwind with friends and family. Complete with sauna, hot tub, cold plunge and a mature Bonsai that adds a touch of natural elegance to this sublime sanctuary. Located in a wonderful family friendly neighbourhood, close to parks and quick access to incredible transit options. **** EXTRAS **** Top rated West Prep Jr school catchment! Dual HVAC systems to precisely control the temperature of different floors. Approx 10 mins on foot to either Eglinton W subway or the nearby upcoming LRT station. (id:39551)
15 Deanewood Crescent
Toronto, Ontario
Embrace family living at its finest in this exceptional detached home nestled in a coveted neighborhood. The living space invites you to gather and create cherished memories, while the gourmet kitchen with granite counters and stainless-steel appliances caters to your culinary adventures. Hardwood floors grace every room, adding warmth and elegance, including the master suite with an ensuite bathroom and walk-in closet. Enjoy the changing seasons in the three-season sunroom, and downstairs, the professionally finished basement with a cozy gas fireplace and home theater setup promises endless entertainment. Step outside to a private backyard oasis with a large in-ground pool, perfect for summer fun and weekend gatherings. Enjoy peace of mind with the recently replaced furnace, A/C, Washer/Dryer (2022). West Deane Park offering bike trails, playgrounds, tennis courts, and more just steps away, plus top schools, Highway 427/401, groceries, and amenities nearby. (id:39551)
519 - 38 Howard Park Avenue
Toronto, Ontario
Modern open concept in the heart of Roncesvalles Village. Sweeping views of the city skyline and iconic CN tower. Sunny southeast exposure. Two balconies - one from the living room and one from the primary bedroom. Well-appointed split bedroom layout with numerous upgrades. 2nd bedroom has space for home office. Owned parking space, locker, and two raised bike racks in secure bike room. Urban life at its best: Walk score 98/100. Bike score 95/100. Transportation score 99/100.Close proximity to TTC streetcars, subway and UP Express. **** EXTRAS **** Features and Upgrades list attached. (id:39551)
1254 Bramblewood Lane
Mississauga, Ontario
Immerse yourself in the sought-after Lorne Park community with this spacious, sleek, and sophisticated custom built home by Eaglecrest Homes exuding luxury at every turn. This architectural masterpiece is perfectly situated on a 65 x 205 ft lot encircled by beautiful mature trees and offering unparalleled privacy and tranquility. Upon entry, you are immediately greeted by a contemporary interior that spans over 5,000 square feet and is adorned with 9.4"", 10"" and 12"" ceilings, a blend of pristine white oak 7"" engineered hardwood and marble floors, expansive windows that flood the interior with an abundance of natural light, and built-in speakers throughout! The thoughtfully curated open concept floor plan intricately blends the principal living spaces, creating a fluid and inviting atmosphere ideal for intimate or grande entertaining. Step into the executive chef's gourmet kitchen offering panoramic views of the living areas and designed with sleek quartzite countertops, renowned Wolf and Subzero appliances, a wine cellar, and every cook's dream - a walk-in pantry. Blending the lines between indoor-outdoor living is the inviting living room complete with a gas fireplace and direct access to your private backyard patio elevated with an outdoor kitchen, built-in speakers, and seating area, perfect for al-fresco dining or unwinding on a warm summer evening. Ascend to the Owners suite above, intricately crafted for rest and rejuvenation, and perfected with a gas fireplace that sets a warm and calming ambiance, a 6pc ensuite with porcelain heated floors, and an expansive walk-in closet for all of your prized possessions. 3 more spacious bedrooms down the hall with their own captivating design details and heated floor ensuites/semi-ensuites. Descend to the entertainers dream basement replete with electric heated floors, a guest bedroom, a gym, a 2-tiered movie theatre, a large rec room, and a 3pc bath. Roughed-in electric car charger in garage. **** EXTRAS **** Exceptional luxury family home conveniently located near highly acclaimed public & private schools, waterfront walking trails, Port Credit's bustling restaurants and shops, and a quick commute to downtown Toronto via the QEW or Go stations. (id:39551)
100 - 5662 Glen Erin Drive
Mississauga, Ontario
Nestled in the highly sought-after Daniel's Grove community, this gem of a property epitomizes upscale living at its finest. The main floor has undergone a complete transformation, boasting new wide plank hardwood flooring that exudes elegance and sophistication. The brand-new kitchen is a chef's dream, featuring top-of-the-line appliances and exquisite finishes that blend style with functionality seamlessly.The master bedroom is a true sanctuary, with a new fireplace adding warmth and ambiance, while the stunning ensuite bath offers a luxurious retreat for relaxation. The spacious second bedroom, complete with its own ensuite, provides comfort and privacy for guests or family members. Descend to the beautifully finished basement, where you'll find a versatile space that can be utilized as an entertainment area, home office, or additional living quarters. With a full bathroom and the potential for a third bedroom, this lower level adds immense value and flexibility to the property. Plus, the 50 AMP EV charging station in the garage is a great modern touch! **** EXTRAS **** Residents of this upscale complex have access to a range of desirable amenities, including a beautiful swimming pool perfect for unwinding on hot summer days, abundant visitor parking for convenience, and proximity to top-ranked schools (id:39551)
B228 - 1119 Cooke Boulevard
Burlington, Ontario
Step into B228-1119 Cooke Blvd, located in the LaSalle community where modern living meets convenience! Entertain your guests with the sleek open concept kitchen complete with quartz countertops, stainless steel appliances, glass tile backsplash, and upgraded features like laminate flooring, custom pantry with pull out drawers for added organization, and designer lighting. The spacious den adds versatility, serving as a guest room or multifunctional space. Relax on your private south west facing 115 SqFt covered balcony after a long day. The unit encompasses a sizable dining and living area, a roomy primary bedroom, and in-suite laundry for convenience. Parking is secure and included for your peace of mind. Enjoy exclusive amenities including an exercise room, party room, and rooftop deck/garden. Located just a short 2-minute walk from Aldershot GO station, commuting is a breeze. Explore nearby attractions such as Aldershot Park/Pool, Leslie Park/Marina, and La Salle Park and Marina. With its prime location near shopping, schools, and restaurants, this unit offers both style and functionality. **** EXTRAS **** Large covered balcony with outdoor area + 115 Sq Ft. Large den can be used as guest room, additional bedroom, dining/office etc. (id:39551)
726 Netherton Crescent
Mississauga, Ontario
Welcome Home to Netherton crescent. A family friendly 4 bedrooms, 2 bath, home in the Prestigious neighborhood of Applewood. Freshly painted, move in ready and pride of ownership. Bright open concept Livingroom with tons of natural light, opens up to formal dining room. Family friendly eat-in kitchen, Primary with his and her closets and semi ensuite. Hardwood floors throughout. Open concept, bright and cheerful Family Room with fireplace. Walk out to spacious and private backyard that's perfect for entertaining with 2 patios. Finished basement with rec room and extra crawl space for tons of storage. Beautiful Curb appeal. A must see!! **** EXTRAS **** Your very own space in the city, fantastic child friendly crescent, walk to shops, schools and parks. A short commute to Toronto. Perfect for multi generations. (id:39551)
58 Workgreen Park Way
Brampton, Ontario
Nestled in the family friendly neighbourhood of Brampton West, sitting on a premium irregular shaped lot with no side-walk & front facing a park, this tastefully upgraded 4 bed 4 bath brand new detached home features over $150k in elegant upgrades throughout. As you step through the double door entrance you are greeted with an open-concept floor plan, 9ft Ceilings with led pot lights, a mix of sophisticated marble & hardwood floors as well as an abundance of natural light via large windows. The gourmet kitchen which seamlessly transitions into the dining & family room is an entertainers delight featuring elegant cabinetry, white quartz countertops, modern backsplash & a large double sink island. Above lies a large primary bedroom with a 6pc ensuite & W/I closet. Find 3 more sizeable bedrooms with 2 sharing a semi-ensuite & 1 with an additional 4pc ensuite. A deck, lawn sprinklers & separate entrance are just some of the upgrades making this home ready for you to move in! The unspoiled basement provides the perfect blank canvas with above grade windows to create your entertainment haven! Whether you're looking to add a nanny/guest suite, theatre, gym, spa, etc., the possibilities are endless! **** EXTRAS **** Located nearby schools, grocery stores, hwy 401/407, parks, golf course & all other desired amenities. (id:39551)
1301 - 816 Lansdowne Avenue
Toronto, Ontario
Welcome to this Lower Penthouse Suite at Upside Down Condos! This spacious One Bedroom + Den residence boasts a well-designed 735 Sq.Ft. open-concept layout, offering flexibility and versatility. The oversized den provides ample space for various uses, whether it's a flex room, office, or easily convertible into a second bedroom. The inviting interior is complemented by a large balcony offering breathtaking 180-degree southeast-to-southwest views extending to the lake and beyond. Enjoy stunning views of the sunrise, sailboats, and sunset, all the way to the horizon! The sleek kitchen features an intuitive layout, granite countertop, double sink, and breakfast bar. Hardwood floors throughout the living space add elegance, while the Living/Dining room seamlessly connects to the balcony, showcasing the stunning vista. Retreat to the primary bedroom with hardwood floors, a double closet, and large windows flooding the space with natural light and offering stunning East and South views. The oversized den also boasts sensational views with its east-facing window. Lovingly maintained by its original owner, this suite reflects meticulous care and maintenance. It also includes 1 underground parking space and 1 locker, with reasonable maintenance fees. Building amenities are plentiful, including an exercise room, sauna, party/meeting room, games room, basketball court, bike storage, visitors parking, security system, and an on-site management office. Excellent access to transit: TTC, UP Express (20 minutes to downtown or airport). Nearby parks include Campbell Avenue Park, Perth Square Park and Carlton Park. As a prestigious Lower Penthouse suite, this residence offers an elevated living experience with unparalleled comfort and convenience. Don't miss this rare opportunity to enjoy urban living at its finest. **** EXTRAS **** Amenities include: Exercise room, Basketball court, Party Room, Billiards Room, Games Room, Yoga Studio, Sauna, Visitor Parking, Bicycle Parking, and more. (id:39551)
1411 - 45 Southport Street
Toronto, Ontario
Up-sizers, Down-sizers, First-time Home Buyers - The One you Have Been Waiting For! Welcome to 45 Southport! Experience the Epitome of Modern Comfort in this Meticulously Designed, Fully Renovated 2-Bed, 2-Bath Unit. This Unit Features: Spectacular, Bright Open-Concept Living Area with Walk-out to Large Balcony & Bright Sun Filled South West Views. Gorgeous High-End Engineered Hardwood Floors Flowing Seamlessly Throughout the Entirety of the Space. State Of The Art Gourmet Kitchen Boasting Opulent High-End Quartz Countertops & Backsplash, Top Of The Line S/S Appliances, Built-in Dishwasher & Floor-to-Ceiling Pantry. Stunning In-Suite Laundry Room with Brand New Washer & Dryer. Unparalleled Craftsmanship - Custom Millwork & Custom Built-ins Throughout. Spacious & Airy Bedrooms with Walk-in Closet in Primary Bedroom. Gorgeous Lux Bathrooms Featuring Custom Vanities & Quartz Countertops. All New Doors and Hardware, Ample Storage Space, Parking, Locker & More! Building Common Areas Recently Updated, Elevators and Lobby Furniture Still to Come! Truly A Must See! **** EXTRAS **** Extremely Well Managed Building in Highly Sought After Location! Just Steps From: Top-Rated Schools,High Park,Bloor West Village,Lake, Highways, Airport & Downtown, Ttc at Door. *All Inclusive Low Maintenance Fees - includes cable+internet* (id:39551)
18 Marblehead Crescent
Brampton, Ontario
This home is the perfect home for a first-time home buyer or an investor! Located in the vibrant community of Central Park in the heart of Brampton, with significant green space in the city, offering a range of recreational activities and amenities for its residents. The property has been recently renovated extensively in 2024, showcasing a large backyard and lots of parking on the driveway. The finished basement features a designated separate entrance for access to the 1 bedroom plus den that has its very own kitchen & 3 piece washroom. This home is perfect for extended family living or a potential rental income. List of upgrades/updates: 2018 - New Furnace, 2020 - New Dishwasher, 2021 - New Exterior Fencing, 2021 - New Refrigerator, 2021 - Kitchen Cabinet Paint, Upstairs Paint & Added Pot Lights, 2021 - New Kitchen Stove & Hood, 2023 - Eavestrough Cleanup & Repair, 2024 - Full Basement Renovation (Flooring, Paint, Pot Lights, New Kitchenette, New Washroom), 2024 - New Upstairs Laminate Flooring and Fresh Paint in Living Room and Washrooms. No rental items on the property. What makes this a sought after place to live! Location: Central Park is situated in the central-eastern part of Brampton, making it easily accessible from major roads and highways. Parks and Recreation: Chinguacousy Park, one of Brampton's largest parks, is nearby and offers a range of amenities such as playgrounds, splash pads, a ski hill, and even a petting zoo. Shopping and Dining: Plazas and shopping centers are in the vicinity, offering everything from grocery stores and retail outlets to restaurants and cafes. Transportation: Public transportation options are readily available in Central Park, with several Brampton Transit bus routes serving the area. Major roads like Kennedy Road and Queen Street also provide easy access to other parts of Brampton and the Greater Toronto Area. Schools: Families with children will appreciate the proximity to schools in the Central Park neighborhood. **** EXTRAS **** Property has been virtually staged. (id:39551)
B509 - 3200 Dakota Common
Burlington, Ontario
This gorgeous condo has two bedrooms and one bathroom with upscale finishes and offers modern luxury living. Enjoy a beautifully appointed kitchen with quartz countertops, backsplash and an upgraded island. Revel in natural light streaming through floor-to-ceiling windows and framed mirror sliding doors in the open-concept layout. Smart home technology offers convenience, in-suite laundry, undergroung parking, a locker and a spacious 116 sqft balcony for entertainging with lake and escarpment views. Elevate your lifestyle with smart security systems, 24-hour concierge, resort-style amenities including fitness facility, yoga studio, steam & sauna rooms, rooftop lounge with fire pit & pool, private dining/meeting room, entertainment and media lounge. Extra visitor's parking available underground. **** EXTRAS **** Situated steps away from shops, restaurants, fitness clubs public transit, and highway access with top-tier schools and the Applyby GO station nearby. (id:39551)
127 Mill Street W
Halton Hills, Ontario
IN-LAW SUITE! FULLY UPDATED INTERIOR! Welcome to 127 Mill Street, Acton. This property showcases three plus one bedrooms and two bathrooms, perfect for accommodating various lifestyles. Upon entry, the main floor welcomes you with engineered hardwood flooring that beautifully complements the open concept living room and dining room. This layout promotes an easy flow throughout the home and creates an inviting atmosphere for both relaxation and entertainment. The updated kitchen is a culinary enthusiast's dream featuring Corian countertops and stainless-steel appliances. A convenient side entrance into the kitchen adds to the functionality of this space. The property also boasts an updated 4-piece bathroom fitted with modern fixtures that ensure comfort and convenience. An additional feature of this home is its 1-bedroom in-law suite which comes complete with a large eat-in kitchen and walk-out access to the backyard. The extra-large rec room is perfect as living space for the in-law suite or as a gathering space for the family to enjoy together. This versatile space offers potential for multi-generational living or guest accommodation. This property provides access to numerous amenities nearby. The area offers a variety of shopping options, dining experiences, outdoor recreation facilities as well as educational institutions. It's a vibrant community that caters to diverse interests while maintaining its small-town charm. Commuting to the 401 is a simple 12-minute drive! Whether you're looking for your first home or planning to downsize without compromising on quality and style, this property could be just what you're searching for! **** EXTRAS **** Recent upgrades include: HVAC HEPA Filter system, 5\" furnace filter, new windows, new eavestroughs, downspouts and gutter guards, new garage door opener and more! (id:39551)
1508 - 9 Valhalla Inn Road
Toronto, Ontario
Welcome to Triumph At Valhalla! The newest tower of this luxury oriented 3 tower development. Open concept layout with large primary bedroom with full wall closet. Granite counter top and s/s appliances. Enjoy a Plethora of amenities including fitness center, pool, theatre, and BBQ area for entertaining and activities ** The location couldn't be more ideal with easy access to Highways 427,401 & Q.E.W. making commuting a breeze! 24-Hour Concierge Services ** Low Maintenance Fees ** Pet Friendly ** Includes parking and locker. (id:39551)
60 Dutch Crescent
Brampton, Ontario
Welcome To This Beautiful House! The Main Level Features An Open Concept Large Living Room, Eat In Kitchen And Dining Room. This House Offers 3 Spacious Bedrooms With Walk-In Closet, Laminated Floor and 5 Washrooms. This Home Features A Surrounded Fenced Backyard, Optimizing Privacy. The Basement Is Entirely Finished, offering 2 Bedrooms & 2 Washrooms. Pot Lights Throughout The House. Easy Access To Various Amenities such as but not limited to; Schools, Parks and Public Transit. (id:39551)
What's Your House Worth?
For a FREE, no obligation, online evaluation of your property, just answer a few quick questions
Looking to Buy?
Whether you’re a first time buyer, looking to upsize or downsize, or are a seasoned investor, having access to the newest listings can mean finding that perfect property before others.
Just answer a few quick questions to be notified of listings meeting your requirements.

