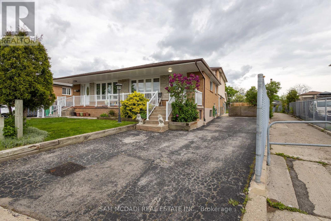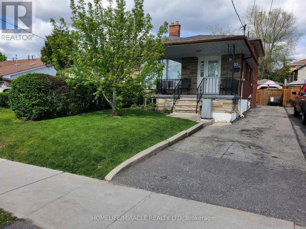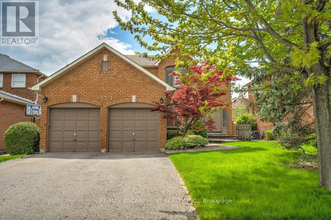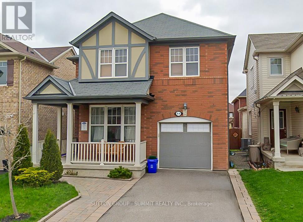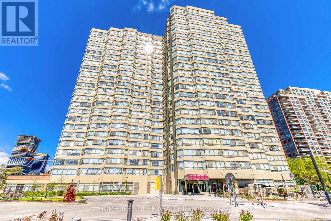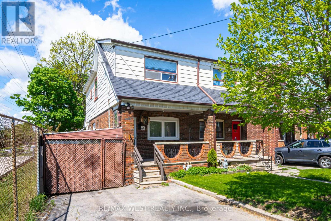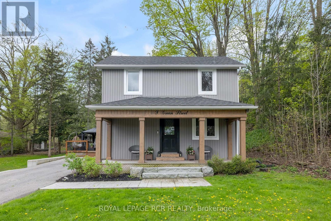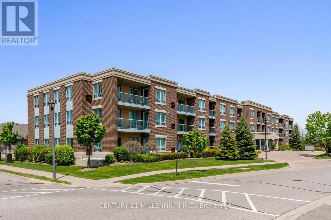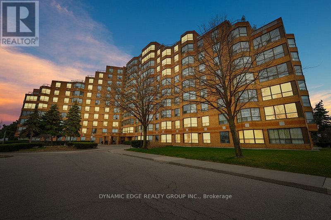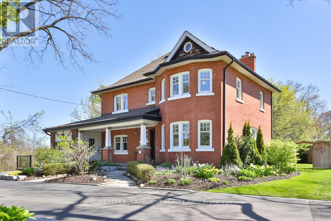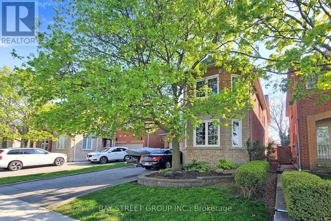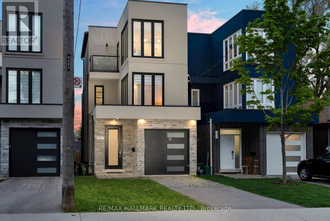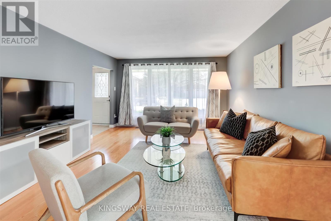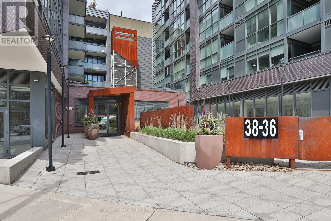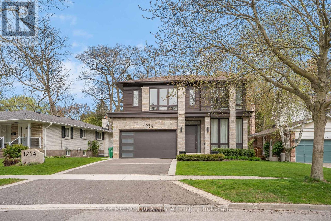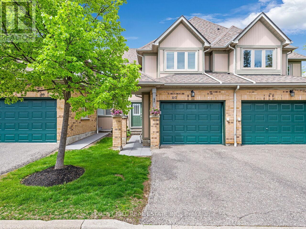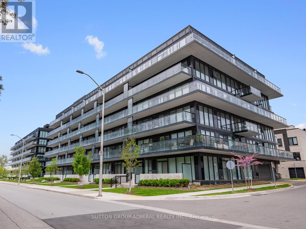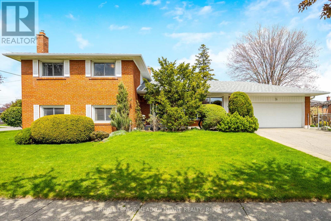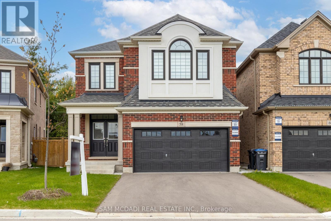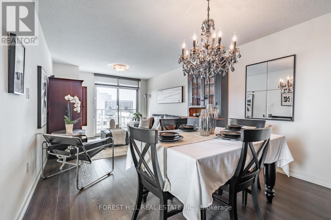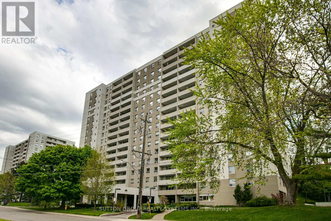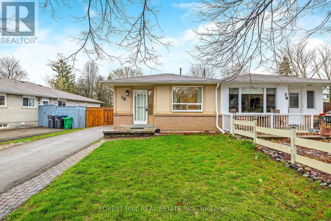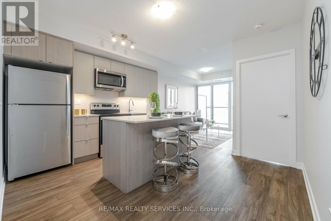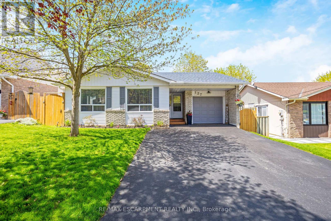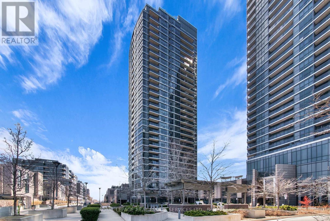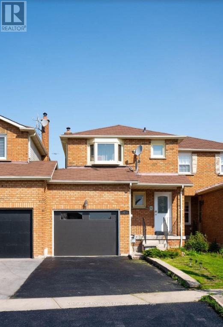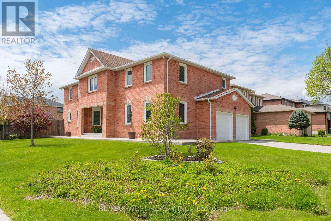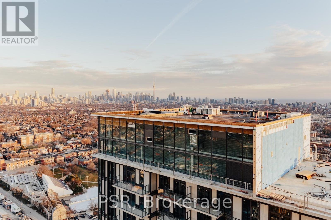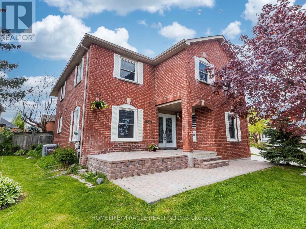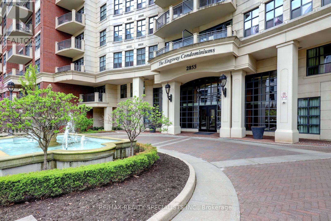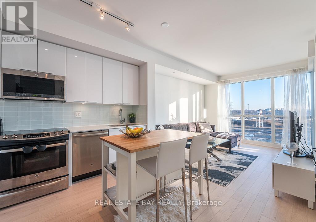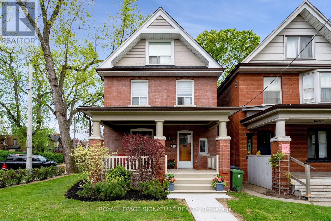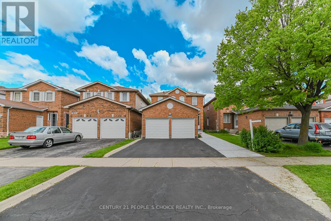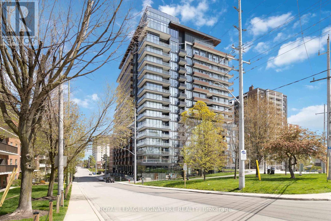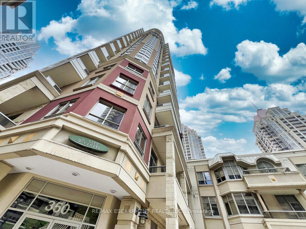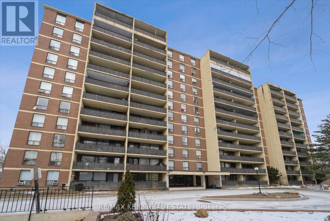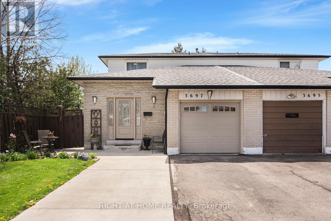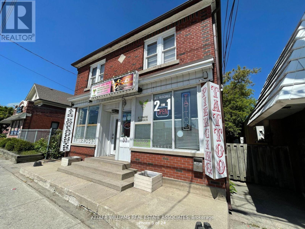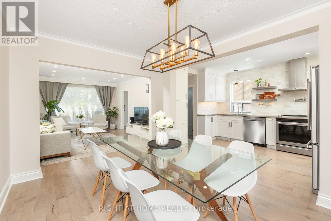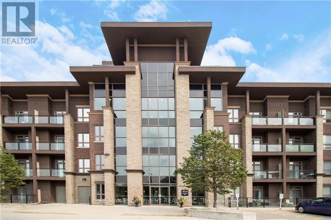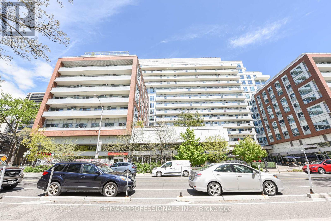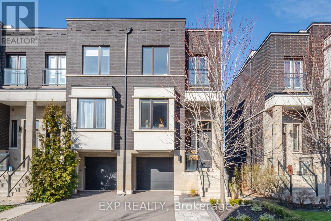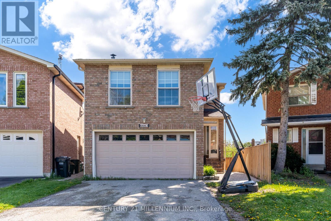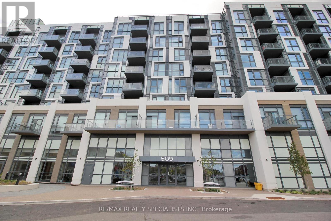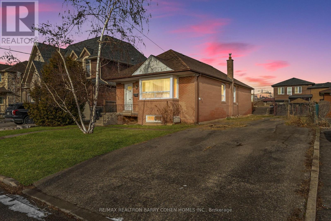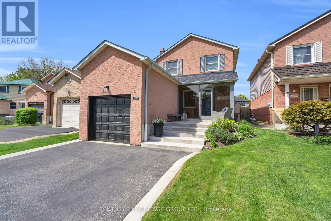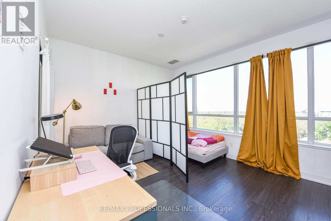Whether you are looking for a small town lifestyle or the privacy that country living offers let me put my years of local experience to work for you. Offering over a decade of working in the local real estate market and a lifetime of living the small town and country way of life, I can help you buy or sell with confidence. Selling? Contact me today to discuss a marketing plan utilizing online and local advertising to get your home sold for top dollar. Buying? Let me use my local knowledge and connections to find the best property to suit your needs. Whether you were born into the rural life or are ready to escape city living, let me help you make your next move.
Listings
3424 Chipley Crescent N
Mississauga, Ontario
OPPORTUNITY AND LOCATION! Amazing value in this semi-detached home that boasts of 3 Bedrooms, 2 Full washrooms, 2 Kitchens for a large family with an in-law suite or with a rental potential. With one of the biggest lots on the street, it has a large driveway that can accommodate 5 car parking Besides a combined Living and dining room, this home has a breakfast area, large family room, Sn room and a rec room. No carpet floor in the entire home. Ready to move in home. Close to Westwood malls, schools, and public transportation. (id:39551)
103 Laura Road E
Toronto, Ontario
ATTENTION INVESTORS. Excellent 2 Family Home Located In A High Demand & Friendly Glenfield-Jane Heights Community. Separate Side Entrance To Basement Apartment with 3+1 bedrooms and 2 full bath,kitchen, 2 crawl space for plenty of storage, and laundry. Main level features with living room,kitchen, breakfast area, Dinning (which can be used as 3rd bedroom), and Laundry. Upper level features with Master bedroom, second bedroom, and a full bathroom. Conveniently Located in close proximity to Oakdale Golf & Country Club, York University, TTC, Downsview Park. Close distance to Supermarkets, Cafes/Restaurants, and Highway 400/407. **** EXTRAS **** ALL ELF'S ALL APPLIANCES 2X STOVE, 2X FRDIGE, 2X WASHER AND DRYERS, AND MIRROR ON LIVING FLOOR.HOTWATER TANK(OWNED), GAS FURNACE, AND AC UNIT. (id:39551)
1073 Grandeur Crescent
Oakville, Ontario
Nestled in the serene and mature neighbourhood of Wedgewood Creek in Oakville, this detached two-storey home epitomizes the essence of customizable living. Boasting four spacious bedrooms and two and a half bathrooms, this home offers ample space for comfortable living. Situated on a generous 120-foot deep lot, the property presents boundless opportunities for outdoor activities, gardening, or expansion. Its prime location places it mere steps away from the prestigious Iroquois Ridge High School and community centre, making it an ideal setting for families seeking convenience and educational excellence. Additionally, residents will delight in the proximity to the bustling Upper Oakville Shopping Centre, ensuring easy access to a myriad of retail and dining options. Commuting is a breeze with quick access to the QEW, 403, and 407 highways, enabling swift travel to neighbouring cities and beyond. Embrace the potential of this remarkable home and embark on a journey to tailor it to your unique lifestyle and preferences. (id:39551)
514 Mcferran Crescent
Milton, Ontario
Absolutely Stunning! Premium All Brick *Energy Star* 4 Bedroom Detached Home Located In The Most Desirable Hawthorne Village. 9Ft Ceiling, Gleaming Dark Hardwood Flooring & Dark Hardwood Stairs. Upgraded Kitchen W/Extended Kitchen Cabinets, Backsplash, S/S Appl, Gas Stove & Center Island. *NoSidewalk* Finished Two Brm. Bsmt W/Sep Entrance Through Garage. Upgraded Light Fixtures, 2nd Floor Laundry Room, Access From House To Garage.2 Min Walk To Schools & Parks. **** EXTRAS **** All existing Appliances: Main Floor Fridges, 1 B/I Dishwasher, Main floor Stoves, Washer, Dryer, Basement Fridge, Basement Stove, Garage Door Opener. (id:39551)
802 - 3605 Kariya Drive
Mississauga, Ontario
Don't Miss Out On The Opportunity To Live In A Resort-style At The Towne Building In The Heart Of Mississauga! Just Steps Away From Square One Mall And Major Highways! This Spacious, 800+ Square Foot Unit Features A Sizable Bedroom, Den And Solarium With An Unobstructed View Of Lake Ontario. Enjoy The Updated Kitchen With Granite Countertops And Breakfast Bar, Along With The Convenience Of In-unit Laundry And Carpet Free. Enjoy Peace Of Mind With 24-hour Gate House Security For Building Access And An Array Of Amenities Including A Park-like Patio Walkway, Saltwater Indoor Swimming Pool, Sauna, Hot Tub, Guest Suite, Fully Equipped Gym, Squash Court, Tennis Courts, Party Room, Electric Car Charger, And More. Condo Fees Cover Utilities, Cable TV, High-Speed Internet, And Ample Underground Visitor Parking. Don't Miss Out On This Hassle-free Lifestyle In An Unbeatable Location in Mississauga. Schedule A Showing Now! (id:39551)
46 Carrick Avenue
Toronto, Ontario
Attention to first-time homebuyers, contractors in need of storage, and savvy investors! This charming 3-bedroom semi-detached house presents an excellent opportunity for customization and renovation to create your dream home or investment property. Features a carport like garage, a very large storage shed in the backyard and a separate entrance to basement from the backyard. The kids to will love it here as there is so much to do. The property is conveniently located next to a park, within walking distance of the popular Earlscourt Park. This park offers a range of amenities including a community centre, indoor and outdoor swimming pools, a skating rink, outdoor tennis courts, a large playground, and a dog park, as well as nearby grade schools. Additionally, you'll be delighted by the abundance of nearby restaurants, cafes, and ice cream parlours, St Clair shops just waiting to be explored. Lastly, public transportation is just steps away and it boasts a walk score of 81 & a 73 bicycle. **** EXTRAS **** This property has been virtually staged. (id:39551)
9 Green Street
Halton Hills, Ontario
Country road, take me home to 9 Green St! THE perfect starter home with a cozy cottage feel sitting on almost an acre in The Heart of Norval. Backing onto forested lands on a peaceful street, host friends & family on the large inviting deck overlooking the lush magnolia tree, fire pit & serene green space. Stunning Main floor with exceptional sun soaked living space featuring coffered ceilings and breezy open concept. A lovely updated chefs kitchen (hello Wolf Range & Fisher & Paykel!) plus super cute eat in dining area is the perfect blend of functionality and style. This home has it all! Fab layout 2-story home with the primary bedroom with ensuite and 2nd bedroom on the top floor complete with vaulted ceilings and tons of natural light. Bonus: option for main floor 3rd bedroom OR office with a versatile built in murphy bed! A Commuters dream spot with easy access to the GTA. Super private yet perfectly located close to shops, restaurants and cafes. 9 Green St seriously has it all. **** EXTRAS **** HUGE lot with fabulous yard. A very well maintained home. Custom kitchen/cabinets. High end appliances and finishes throughout. Updated windows, soffits and gutters. Completely turn key. (id:39551)
116 - 65 Via Rosedale Way
Brampton, Ontario
Welcome To The Chamberlain, A Beautiful Building Located Within The Gated Community Of Rosedale Village! Suite 116 Is On The Ground Floor And Is Gorgeous! Featuring A Bright White Kitchen With Granite Counters, Hardwood Floors Throughout, Walk In Closet In The Bedroom And A Beautiful Bathroom. This Unit Is Immaculately Kept. The Building Offers Private Lockers, Lots Of Visitor Parking And A Beautiful Party Room With Terrace And Barbeques! Situated Just Off The 410 Highway And Up The Street From Trinity Common Mall, This Village Is Convenient! Rosedale Offers A Real Sense Of Security And Community With A Private 9 Hole Golf Course, A 24 Hour Gate House And A Huge Club House With Tons To Do All Year Long! **** EXTRAS **** This Wonderful Community Features A 9 Hole Golf Course, Bocci Ball, Party Hall, Monthly Social Club Calendar, Lots Of Various Classes And Groups, An Indoor Pool, Work Out Room, Pickleball And So Much More! (id:39551)
624 - 6 Humberline Drive
Toronto, Ontario
1st Time Buyers/Investors, Rarely Offered, 1000 Sf!!! 2b/2w Unit With Underground Parking And Locker, High Demand, 6th Floor, Adjacent To Humber College, Includes, Indoor Pool, Sauna, Concierge, Security, Exercise, Party Room, Ample Visitors Parking +++. Options, Move In, Lease Out 3000+, Easy Access To 427/27/407, @ Your Doorstep, Transit From Toronto/Miss/Bram/Vaughan, LRT, Go, Billion $ Woodbine Entertainment Complex, Pearson Airport 6 Min, William Osler Hospital 3 Min, Guelph/Humber 1 Min **** EXTRAS **** Fridge, Stove, Dishwasher, Washe/Dryer, All Elf's, Window Coverings, Child Safe Neighbourhood. LOWEST MAINTENANCE! COMPARE! Time to Get in NOW! (id:39551)
1567 Steveles Crescent
Mississauga, Ontario
Experience the epitome of luxurious living within the esteemed enclave of Clarkson at 1567 Steveles Crescent, where opulence meets elegance in a grandiose residence boasting 4 sumptuous bedrooms, 6 lavish bathrooms, and over 4200 square feet of meticulously crafted living space. Upon entry, the allure of Cherrywood hardwood flooring sets a tone of unparalleled sophistication, complemented by expansive windows bathing the foyer in natural light. Bespoke built-in storage solutions add both charm and practicality to the meticulously manicured front yard views. Transitioning seamlessly, the dining area continues the exquisite flooring, accentuated by a dazzling chandelier radiating opulence. Built-in speakers and an intercom system create an ideal ambiance for gatherings. The chef's kitchen, a culinary haven, features ceramic tile flooring, a travertine tile backsplash, and top-of-the-line appliances, including a built-in AEG wall oven and stainless steel Samsung fridge-freezer combo. Picture windows offer lush side yard views, blurring the lines between indoor and outdoor living. The living room exudes warmth with a stone and wood surround fireplace, enhanced by built-in storage and banquet seating. Ascending to the upper level, the primary bedroom offers a sanctuary of comfort and tranquility, complete with a private terrace and luxurious ensuite bathroom boasting heated penny tile flooring and a steam shower. Outside, a charming brick exterior and lush landscaping create a serene oasis amidst mature trees. Every detail of this remarkable home exudes timeless elegance, offering a sanctuary for cherished memories in Clarkson's vibrant community. Potential for an in-law suite in the basement with a separate entrance, as well as building potential for a separate garage. Please see attached possible floor plans. ** This is a linked property.** (id:39551)
4602 Willow Creek Drive
Mississauga, Ontario
Rare opportunity awaits to own a bright and spacious home nestled in the highly sought-after area of East Credit. Within walking distance lie prestigious schools like Edenrose and St. Bernadette, while shopping plazas, parks, and the community center are just a stone's throw away. Enjoy easy access to public transit while residing on a tranquil, family-friendly street. This charming house boasts four generously sized bedrooms and recently renovated bathrooms. (id:39551)
343b Hopewell Avenue
Toronto, Ontario
Built only 6 years ago, this massive 3 bedroom, 5 bathroom family home delivers. A sanctuary of elegance and comfort, curated with premium finishes throughout. The chef's kitchen, loaded with custom cabinetry, gas range and countertops lined in quartz, is equipped with a double-wide centrepiece island that steals the show. High ceilings and an ideal floorplan over all 3 storeys with huge windows that flood every inch of this home in daylight. Spa bathrooms, engineered hardwood throughout, powder room, built-in garage with interior entrance, private drive, high ceilings in the basement with walk-up to the backyard- it's got everything! Step into a Zen Oasis in the backyard, with multiple areas to relax and unwind with friends and family. Complete with sauna, hot tub, cold plunge and a mature Bonsai that adds a touch of natural elegance to this sublime sanctuary. Located in a wonderful family friendly neighbourhood, close to parks and quick access to incredible transit options. **** EXTRAS **** Top rated West Prep Jr school catchment! Dual HVAC systems to precisely control the temperature of different floors. Approx 10 mins on foot to either Eglinton W subway or the nearby upcoming LRT station. (id:39551)
15 Deanewood Crescent
Toronto, Ontario
Embrace family living at its finest in this exceptional detached home nestled in a coveted neighborhood. The living space invites you to gather and create cherished memories, while the gourmet kitchen with granite counters and stainless-steel appliances caters to your culinary adventures. Hardwood floors grace every room, adding warmth and elegance, including the master suite with an ensuite bathroom and walk-in closet. Enjoy the changing seasons in the three-season sunroom, and downstairs, the professionally finished basement with a cozy gas fireplace and home theater setup promises endless entertainment. Step outside to a private backyard oasis with a large in-ground pool, perfect for summer fun and weekend gatherings. Enjoy peace of mind with the recently replaced furnace, A/C, Washer/Dryer (2022). West Deane Park offering bike trails, playgrounds, tennis courts, and more just steps away, plus top schools, Highway 427/401, groceries, and amenities nearby. (id:39551)
519 - 38 Howard Park Avenue
Toronto, Ontario
Modern open concept in the heart of Roncesvalles Village. Sweeping views of the city skyline and iconic CN tower. Sunny southeast exposure. Two balconies - one from the living room and one from the primary bedroom. Well-appointed split bedroom layout with numerous upgrades. 2nd bedroom has space for home office. Owned parking space, locker, and two raised bike racks in secure bike room. Urban life at its best: Walk score 98/100. Bike score 95/100. Transportation score 99/100.Close proximity to TTC streetcars, subway and UP Express. **** EXTRAS **** Features and Upgrades list attached. (id:39551)
1254 Bramblewood Lane
Mississauga, Ontario
Immerse yourself in the sought-after Lorne Park community with this spacious, sleek, and sophisticated custom built home by Eaglecrest Homes exuding luxury at every turn. This architectural masterpiece is perfectly situated on a 65 x 205 ft lot encircled by beautiful mature trees and offering unparalleled privacy and tranquility. Upon entry, you are immediately greeted by a contemporary interior that spans over 5,000 square feet and is adorned with 9.4"", 10"" and 12"" ceilings, a blend of pristine white oak 7"" engineered hardwood and marble floors, expansive windows that flood the interior with an abundance of natural light, and built-in speakers throughout! The thoughtfully curated open concept floor plan intricately blends the principal living spaces, creating a fluid and inviting atmosphere ideal for intimate or grande entertaining. Step into the executive chef's gourmet kitchen offering panoramic views of the living areas and designed with sleek quartzite countertops, renowned Wolf and Subzero appliances, a wine cellar, and every cook's dream - a walk-in pantry. Blending the lines between indoor-outdoor living is the inviting living room complete with a gas fireplace and direct access to your private backyard patio elevated with an outdoor kitchen, built-in speakers, and seating area, perfect for al-fresco dining or unwinding on a warm summer evening. Ascend to the Owners suite above, intricately crafted for rest and rejuvenation, and perfected with a gas fireplace that sets a warm and calming ambiance, a 6pc ensuite with porcelain heated floors, and an expansive walk-in closet for all of your prized possessions. 3 more spacious bedrooms down the hall with their own captivating design details and heated floor ensuites/semi-ensuites. Descend to the entertainers dream basement replete with electric heated floors, a guest bedroom, a gym, a 2-tiered movie theatre, a large rec room, and a 3pc bath. Roughed-in electric car charger in garage. **** EXTRAS **** Exceptional luxury family home conveniently located near highly acclaimed public & private schools, waterfront walking trails, Port Credit's bustling restaurants and shops, and a quick commute to downtown Toronto via the QEW or Go stations. (id:39551)
100 - 5662 Glen Erin Drive
Mississauga, Ontario
Nestled in the highly sought-after Daniel's Grove community, this gem of a property epitomizes upscale living at its finest. The main floor has undergone a complete transformation, boasting new wide plank hardwood flooring that exudes elegance and sophistication. The brand-new kitchen is a chef's dream, featuring top-of-the-line appliances and exquisite finishes that blend style with functionality seamlessly.The master bedroom is a true sanctuary, with a new fireplace adding warmth and ambiance, while the stunning ensuite bath offers a luxurious retreat for relaxation. The spacious second bedroom, complete with its own ensuite, provides comfort and privacy for guests or family members. Descend to the beautifully finished basement, where you'll find a versatile space that can be utilized as an entertainment area, home office, or additional living quarters. With a full bathroom and the potential for a third bedroom, this lower level adds immense value and flexibility to the property. Plus, the 50 AMP EV charging station in the garage is a great modern touch! **** EXTRAS **** Residents of this upscale complex have access to a range of desirable amenities, including a beautiful swimming pool perfect for unwinding on hot summer days, abundant visitor parking for convenience, and proximity to top-ranked schools (id:39551)
B228 - 1119 Cooke Boulevard
Burlington, Ontario
Step into B228-1119 Cooke Blvd, located in the LaSalle community where modern living meets convenience! Entertain your guests with the sleek open concept kitchen complete with quartz countertops, stainless steel appliances, glass tile backsplash, and upgraded features like laminate flooring, custom pantry with pull out drawers for added organization, and designer lighting. The spacious den adds versatility, serving as a guest room or multifunctional space. Relax on your private south west facing 115 SqFt covered balcony after a long day. The unit encompasses a sizable dining and living area, a roomy primary bedroom, and in-suite laundry for convenience. Parking is secure and included for your peace of mind. Enjoy exclusive amenities including an exercise room, party room, and rooftop deck/garden. Located just a short 2-minute walk from Aldershot GO station, commuting is a breeze. Explore nearby attractions such as Aldershot Park/Pool, Leslie Park/Marina, and La Salle Park and Marina. With its prime location near shopping, schools, and restaurants, this unit offers both style and functionality. **** EXTRAS **** Large covered balcony with outdoor area + 115 Sq Ft. Large den can be used as guest room, additional bedroom, dining/office etc. (id:39551)
726 Netherton Crescent
Mississauga, Ontario
Welcome Home to Netherton crescent. A family friendly 4 bedrooms, 2 bath, home in the Prestigious neighborhood of Applewood. Freshly painted, move in ready and pride of ownership. Bright open concept Livingroom with tons of natural light, opens up to formal dining room. Family friendly eat-in kitchen, Primary with his and her closets and semi ensuite. Hardwood floors throughout. Open concept, bright and cheerful Family Room with fireplace. Walk out to spacious and private backyard that's perfect for entertaining with 2 patios. Finished basement with rec room and extra crawl space for tons of storage. Beautiful Curb appeal. A must see!! **** EXTRAS **** Your very own space in the city, fantastic child friendly crescent, walk to shops, schools and parks. A short commute to Toronto. Perfect for multi generations. (id:39551)
58 Workgreen Park Way
Brampton, Ontario
Nestled in the family friendly neighbourhood of Brampton West, sitting on a premium irregular shaped lot with no side-walk & front facing a park, this tastefully upgraded 4 bed 4 bath brand new detached home features over $150k in elegant upgrades throughout. As you step through the double door entrance you are greeted with an open-concept floor plan, 9ft Ceilings with led pot lights, a mix of sophisticated marble & hardwood floors as well as an abundance of natural light via large windows. The gourmet kitchen which seamlessly transitions into the dining & family room is an entertainers delight featuring elegant cabinetry, white quartz countertops, modern backsplash & a large double sink island. Above lies a large primary bedroom with a 6pc ensuite & W/I closet. Find 3 more sizeable bedrooms with 2 sharing a semi-ensuite & 1 with an additional 4pc ensuite. A deck, lawn sprinklers & separate entrance are just some of the upgrades making this home ready for you to move in! The unspoiled basement provides the perfect blank canvas with above grade windows to create your entertainment haven! Whether you're looking to add a nanny/guest suite, theatre, gym, spa, etc., the possibilities are endless! **** EXTRAS **** Located nearby schools, grocery stores, hwy 401/407, parks, golf course & all other desired amenities. (id:39551)
1301 - 816 Lansdowne Avenue
Toronto, Ontario
Welcome to this Lower Penthouse Suite at Upside Down Condos! This spacious One Bedroom + Den residence boasts a well-designed 735 Sq.Ft. open-concept layout, offering flexibility and versatility. The oversized den provides ample space for various uses, whether it's a flex room, office, or easily convertible into a second bedroom. The inviting interior is complemented by a large balcony offering breathtaking 180-degree southeast-to-southwest views extending to the lake and beyond. Enjoy stunning views of the sunrise, sailboats, and sunset, all the way to the horizon! The sleek kitchen features an intuitive layout, granite countertop, double sink, and breakfast bar. Hardwood floors throughout the living space add elegance, while the Living/Dining room seamlessly connects to the balcony, showcasing the stunning vista. Retreat to the primary bedroom with hardwood floors, a double closet, and large windows flooding the space with natural light and offering stunning East and South views. The oversized den also boasts sensational views with its east-facing window. Lovingly maintained by its original owner, this suite reflects meticulous care and maintenance. It also includes 1 underground parking space and 1 locker, with reasonable maintenance fees. Building amenities are plentiful, including an exercise room, sauna, party/meeting room, games room, basketball court, bike storage, visitors parking, security system, and an on-site management office. Excellent access to transit: TTC, UP Express (20 minutes to downtown or airport). Nearby parks include Campbell Avenue Park, Perth Square Park and Carlton Park. As a prestigious Lower Penthouse suite, this residence offers an elevated living experience with unparalleled comfort and convenience. Don't miss this rare opportunity to enjoy urban living at its finest. **** EXTRAS **** Amenities include: Exercise room, Basketball court, Party Room, Billiards Room, Games Room, Yoga Studio, Sauna, Visitor Parking, Bicycle Parking, and more. (id:39551)
1411 - 45 Southport Street
Toronto, Ontario
Up-sizers, Down-sizers, First-time Home Buyers - The One you Have Been Waiting For! Welcome to 45 Southport! Experience the Epitome of Modern Comfort in this Meticulously Designed, Fully Renovated 2-Bed, 2-Bath Unit. This Unit Features: Spectacular, Bright Open-Concept Living Area with Walk-out to Large Balcony & Bright Sun Filled South West Views. Gorgeous High-End Engineered Hardwood Floors Flowing Seamlessly Throughout the Entirety of the Space. State Of The Art Gourmet Kitchen Boasting Opulent High-End Quartz Countertops & Backsplash, Top Of The Line S/S Appliances, Built-in Dishwasher & Floor-to-Ceiling Pantry. Stunning In-Suite Laundry Room with Brand New Washer & Dryer. Unparalleled Craftsmanship - Custom Millwork & Custom Built-ins Throughout. Spacious & Airy Bedrooms with Walk-in Closet in Primary Bedroom. Gorgeous Lux Bathrooms Featuring Custom Vanities & Quartz Countertops. All New Doors and Hardware, Ample Storage Space, Parking, Locker & More! Building Common Areas Recently Updated, Elevators and Lobby Furniture Still to Come! Truly A Must See! **** EXTRAS **** Extremely Well Managed Building in Highly Sought After Location! Just Steps From: Top-Rated Schools,High Park,Bloor West Village,Lake, Highways, Airport & Downtown, Ttc at Door. *All Inclusive Low Maintenance Fees - includes cable+internet* (id:39551)
18 Marblehead Crescent
Brampton, Ontario
This home is the perfect home for a first-time home buyer or an investor! Located in the vibrant community of Central Park in the heart of Brampton, with significant green space in the city, offering a range of recreational activities and amenities for its residents. The property has been recently renovated extensively in 2024, showcasing a large backyard and lots of parking on the driveway. The finished basement features a designated separate entrance for access to the 1 bedroom plus den that has its very own kitchen & 3 piece washroom. This home is perfect for extended family living or a potential rental income. List of upgrades/updates: 2018 - New Furnace, 2020 - New Dishwasher, 2021 - New Exterior Fencing, 2021 - New Refrigerator, 2021 - Kitchen Cabinet Paint, Upstairs Paint & Added Pot Lights, 2021 - New Kitchen Stove & Hood, 2023 - Eavestrough Cleanup & Repair, 2024 - Full Basement Renovation (Flooring, Paint, Pot Lights, New Kitchenette, New Washroom), 2024 - New Upstairs Laminate Flooring and Fresh Paint in Living Room and Washrooms. No rental items on the property. What makes this a sought after place to live! Location: Central Park is situated in the central-eastern part of Brampton, making it easily accessible from major roads and highways. Parks and Recreation: Chinguacousy Park, one of Brampton's largest parks, is nearby and offers a range of amenities such as playgrounds, splash pads, a ski hill, and even a petting zoo. Shopping and Dining: Plazas and shopping centers are in the vicinity, offering everything from grocery stores and retail outlets to restaurants and cafes. Transportation: Public transportation options are readily available in Central Park, with several Brampton Transit bus routes serving the area. Major roads like Kennedy Road and Queen Street also provide easy access to other parts of Brampton and the Greater Toronto Area. Schools: Families with children will appreciate the proximity to schools in the Central Park neighborhood. **** EXTRAS **** Property has been virtually staged. (id:39551)
B509 - 3200 Dakota Common
Burlington, Ontario
This gorgeous condo has two bedrooms and one bathroom with upscale finishes and offers modern luxury living. Enjoy a beautifully appointed kitchen with quartz countertops, backsplash and an upgraded island. Revel in natural light streaming through floor-to-ceiling windows and framed mirror sliding doors in the open-concept layout. Smart home technology offers convenience, in-suite laundry, undergroung parking, a locker and a spacious 116 sqft balcony for entertainging with lake and escarpment views. Elevate your lifestyle with smart security systems, 24-hour concierge, resort-style amenities including fitness facility, yoga studio, steam & sauna rooms, rooftop lounge with fire pit & pool, private dining/meeting room, entertainment and media lounge. Extra visitor's parking available underground. **** EXTRAS **** Situated steps away from shops, restaurants, fitness clubs public transit, and highway access with top-tier schools and the Applyby GO station nearby. (id:39551)
127 Mill Street W
Halton Hills, Ontario
IN-LAW SUITE! FULLY UPDATED INTERIOR! Welcome to 127 Mill Street, Acton. This property showcases three plus one bedrooms and two bathrooms, perfect for accommodating various lifestyles. Upon entry, the main floor welcomes you with engineered hardwood flooring that beautifully complements the open concept living room and dining room. This layout promotes an easy flow throughout the home and creates an inviting atmosphere for both relaxation and entertainment. The updated kitchen is a culinary enthusiast's dream featuring Corian countertops and stainless-steel appliances. A convenient side entrance into the kitchen adds to the functionality of this space. The property also boasts an updated 4-piece bathroom fitted with modern fixtures that ensure comfort and convenience. An additional feature of this home is its 1-bedroom in-law suite which comes complete with a large eat-in kitchen and walk-out access to the backyard. The extra-large rec room is perfect as living space for the in-law suite or as a gathering space for the family to enjoy together. This versatile space offers potential for multi-generational living or guest accommodation. This property provides access to numerous amenities nearby. The area offers a variety of shopping options, dining experiences, outdoor recreation facilities as well as educational institutions. It's a vibrant community that caters to diverse interests while maintaining its small-town charm. Commuting to the 401 is a simple 12-minute drive! Whether you're looking for your first home or planning to downsize without compromising on quality and style, this property could be just what you're searching for! **** EXTRAS **** Recent upgrades include: HVAC HEPA Filter system, 5\" furnace filter, new windows, new eavestroughs, downspouts and gutter guards, new garage door opener and more! (id:39551)
1508 - 9 Valhalla Inn Road
Toronto, Ontario
Welcome to Triumph At Valhalla! The newest tower of this luxury oriented 3 tower development. Open concept layout with large primary bedroom with full wall closet. Granite counter top and s/s appliances. Enjoy a Plethora of amenities including fitness center, pool, theatre, and BBQ area for entertaining and activities ** The location couldn't be more ideal with easy access to Highways 427,401 & Q.E.W. making commuting a breeze! 24-Hour Concierge Services ** Low Maintenance Fees ** Pet Friendly ** Includes parking and locker. (id:39551)
60 Dutch Crescent
Brampton, Ontario
Welcome To This Beautiful House! The Main Level Features An Open Concept Large Living Room, Eat In Kitchen And Dining Room. This House Offers 3 Spacious Bedrooms With Walk-In Closet, Laminated Floor and 5 Washrooms. This Home Features A Surrounded Fenced Backyard, Optimizing Privacy. The Basement Is Entirely Finished, offering 2 Bedrooms & 2 Washrooms. Pot Lights Throughout The House. Easy Access To Various Amenities such as but not limited to; Schools, Parks and Public Transit. (id:39551)
18 Guardhouse Drive
Caledon, Ontario
Welcome to 18 Guardhouse Dr - Located in Bolton's north hill community, this exceptionally well-maintained home awaits! As you enter this 2-storey detached house, you are invited by a grand staircase at the centre point of the layout - complimented by the very large, divided and unique 2,769 sqft floorplan. The generously sized rooms & layout functionality will surely impress - especially as you enter through the double doors into the massive primary bedroom with 5pc ensuite bath & walk in closet. This home is Situated on a premium corner lot measuring apprx. 66 x 112 ft and a large 4 car driveway, double car garage and no sidewalk. You also have a super clean, and large unfinished basement awaiting your personal touch. Fully fenced yard with concrete landscaping & outdoor seating area in backyard with. Plenty of large windows and natural light throughout the home. The home has been well-kept, maintained and upgraded over the last 21 years of current ownership - there are plenty of options & opportunities with this one! (id:39551)
2811 - 1245 Dupont Street
Toronto, Ontario
Be The First To Live At Galleria On The Park! This Brand New Lower Penthouse Level Suite Features A Practical 2 Bedroom & Semi-Ensuite Floorplan, Incredible Sun Soaked South Views Of The City And Lake Ontario, Designer Kitchen With Panelled Appliances. Enjoy Everything Galleria & The Junction-Wallace Emerson Community Has To Offer: Brand New 8 Acre Park Right Outside Your Door, New 95,000 SqFt Community Centre, Tons Of New Commercial/Retail, Short Walk To Multiple TTC Stops, Up Express, Go Train, Trendy Geary Ave, Bloor St W. Retail & Restaurants, & So Much More. Amenities Include 24H Conc, Rooftop Pool, Outdoor Terrace with BBQ's, Fitness Area, Saunas, Co-Working Space/Social Lounge, Kids Play Area & More. Parking & Locker Available To Purchase **** EXTRAS **** Pay $0 Development Charges! (id:39551)
3821 Trelawny Circle
Mississauga, Ontario
Welcome to this beautiful 4 bedroom detached home, 2943 Sqft above ground (as per Mpac), in the trelawny estates of Mississauga. The main level features formal living and dining room, spacious family room with adjacent modern kitchen, new quartz countertops and stainless steel appliances. A professionally finished basement for all your entertainment and gatherings, New flooring on second Level, upgraded staircase, Freshly painted, New window coverings and light fixtures. Close to major highways, public transit, Meadowvale community center, Lisgar go station, schools and other amenities **** EXTRAS **** AC & Furnace (2018), Fridge & Dishwasher (2021) (id:39551)
508 - 2855 Bloor Street W
Toronto, Ontario
A perfect blend of urban convenience and tranquil serenity. This simply stunning home in The Kingsway has been meticulously appointed with rich finishes and offers unobstructed bright south and west views overlooking the gardens. Completely open concept living, dining and media area providing an airy feeling highlighting views from every angle. Steps to subway, Old Mill, Humber River, shops and restaurants of Kingsway and Bloor West Village. Second bedroom converted to media room for additional living space. A very comfortable 1280 square feet making it ideal to transition to carefree living without compromise! **** EXTRAS **** Residents of this condo can enjoy amenities such as an Indoor Pool, Hot Tub, Gym, Party Room, Meeting Room, Guest Suite, along with Concierge/Security Guard, Security System, Visitor Parking (id:39551)
1408 - 10 Park Lawn Road
Toronto, Ontario
Step into the vibrant world of this 1+den condo nestled in the heart of Humber Bay Shores! It's all about modern living and convenience here. Flooded with natural light, the spacious living area boasts large windows perfect for soaking up sunshine. Whip up culinary delights in the sleek kitchen featuring stylish cabinetry, stainless steel appliances, and stone countertops. Need a quiet space to focus? The den doubles perfectly as a home office or study area. Plus, residents of Westlake Encore enjoy access to a fantastic array of amenities including a gym, outdoor pool, party room, and round-the-clock concierge service. Say hello to your new lifestyle upgrade! **** EXTRAS **** Just a hop, skip, and jump from parks, waterfront trails, trendy eateries, shopping centres , public transportation, and the HWY. (id:39551)
93 Orenda Road
Brampton, Ontario
This move-in ready 2584, sqft industrial single unit with high-end finishes is within the M2 zone allowing for wide variety of uses including auto uses This prime location benefits from convenient access to Highway 410 and proximity to all other major highways. The units at this location are highly coveted by owner/users and investors alike due to its versatility, functionality, and high tenant retention rate. 53' trailer Can Be Accommodated. New Roof With Warranty. New repaved parking lot. New Exterior Lighting And Camera System. (id:39551)
91 St Johns Road
Toronto, Ontario
Solid Brick 2 and 1/2 Storey Detached Legal Duplex Home In The Heart Of The Junction. Rare Corner Lot With Parking For 3 Cars. Potential For Laneway House. Basement Occupied By Main Floor Tenant. Can be Made Legal For Basement Apartment. The Seller Doesn't Warrant Retrofit Status. Steps To TIC, Schools, Library, Parks, Restaurants, Shops and So Much More. **** EXTRAS **** Tenants Require 24hrs Notice. Please Knock First. Don't Let Cats Out on 2nd Floor. Main Floor Tenant Vacating July 1st. 2nd and 3rd Floor Tenant Willing to Stay, Pays $3,500.00 Inclusive. (id:39551)
3249 Wilmar Crescent
Mississauga, Ontario
WOW!!!HONEY STOP THE CAR!!!Prime Location in Erin Mills Neighbourhood Beauty , Detach 4 Bed Sweet Home on large Deep Lot, No House Behind, Fully Renovated, New Windows, Large Deck in Back Yard, 6 Car Parkings, Freshly Painted, Master With 4 Pc Ensuite, Total 2 Full Bath on Second, Separate Living, Dining & Family, Large Eat in kitchen with S/S Appliances , Two Separate Laundries , 2 Bed Basement Apartment with Sep Entrance , Close to Hwy 403 and All other Amenities. A Must See Property .SHOWS 10+++++ **** EXTRAS **** All Appliances 2 Fridge , 2 Stove , 1 Dishwasher, 2 Washer , 2 Dryer, All Window Coverings, All Elf's (id:39551)
309 - 21 Park Street E
Mississauga, Ontario
Welcome to the Tanu Condos in Port Credit. Enjoy This Upgraded 1120 Sqft Corner Suite With 2 Beds and 2 Full Baths That Is Priced To Sell. This Sundrenched Unit Is Arguably The Nicest Floorplan In The Building. Sit Back And Relax On Your Large 235 Sqft Wrap Around Balcony With Your Morning Coffee Or Evening Glass Of Wine. Integrated Appliances, Under Mt Sink, Quartz Countertops/Backsplash, Engineered Hardwd Flrs throughout. North/West Views. An Expansive List of Luxurious Amenities. Steps To Port Credit Go, Credit River, Lakefront, Parks, Schools, Golf Clubs And Much More. **** EXTRAS **** 1 Parking Right Next To Elevator, 1 Locker Included (Largest Locker In Building), Smart Home Technology, Key-Less Entry, License Plate Recognition, Outdoor Terrace, Pet Spa And Much More. (id:39551)
1401 - 350 Princess Royal Drive
Mississauga, Ontario
Welcome to Amica's premier lifestyle living, right in the heart of Mississauga City Centre. This stunning, sun-filled corner unit offers breathtaking views of the city and the lake. With over 1100 sq/ft of living space, why settle for a small unit when you can enjoy spacious comfort in this peaceful, 5-star resort-inspired building?Tastefully updated, recently painted, and meticulously maintained, this unit boasts no carpeting, an open-concept kitchen perfect for entertaining, and a den large enough to be converted into a third bedroom. Ample windows allow you to soak in the views and natural sunlight. With a jaw-dropping walking score of 93, your every desire is just moments away. Immerse yourself in the pulse of the city with weekly festivals at Celebration Square, retail therapy at Square One, or catch the latest blockbuster at Cineplex. Dive into the cultural scene at the Living Arts Centre, expand your horizons with classes at Sheridan Campus, or savor culinary delights at the array of trendy cafes and restaurants dotting the streets. And when you crave a moment of tranquility, escape to the lush greenery of Common Park or the enchanting Jubilee Gardens. This is lifestyle living at its absolute finest, prepare to be captivated. **** EXTRAS **** The building offers daily and monthly events for residents that includes Coffee/Tea Sessions, bingo, Movie Nights, Casino trips, or enjoy the indoor Putting Green, Shuffle Board, Movie Theatre, Craft Room, and more. (id:39551)
1007 - 15 London Green Court
Toronto, Ontario
Welcome To This Bright, Spacious, & Meticulously Maintained 2-Bedroom, 1.5 Washroom Condo! | Nestled In A Tranquil Area, This Large Condo Offers An Inviting L-Shaped Open Concept Living & Dining Room, Complete With A Breakfast Area For Casual Dining And Entertaining. | The Kitchen Is Generously Sized & Boasts Ample Storage Space. A New Electrical Panel Ensures Modern Convenience, While A Large Front Load Washer/Dryer Add Practicality To Everyday Living. | Enjoy The Convenience Of Underground Parking, With Ample Visitor Parking Available. | This Unit Also Comes With An Exclusive Locker For Added Storage. | Relish In The Serene Views From The Large Balcony Overlooking A Park And School, Providing A Peaceful Retreat Right At Home. | Located Within Walking Distance To Schools, Malls, Plaza Shops, And Grocery Stores Including Freshco, No Frills, Asian Market & Shoppers Drug Mart. | Transit Options Abound, With The Soon-To-Operate Finch West LRT Offering Enhanced Accessibility To The Area. **** EXTRAS **** Situated Near A Ravine, Residents Can Enjoy Leisurely Walks Amidst Nature During All Seasons. (id:39551)
3697 Ellengale Drive W
Mississauga, Ontario
Welcome this delightful semi-detached abode nestled in the coveted Erindale neighborhood. Illuminated by natural light, its welcoming open-plan living and dining space set the stage for memorable gatherings. Revel in the refined allure of engineered hardwood floors, enhanced by chic backsplashes and quartz countertops. Situated conveniently close to schools, universities, shopping hubs, and major highways, this residence seamlessly combines elegance with convenience. Some of updates include a furnace installed just two years ago, a roof four years ago, front and garage doors recently, and much more. Don't miss out on this chance - come and experience it for yourself! (id:39551)
37 Dundas Street W
Mississauga, Ontario
One Of The Busiest Streets In Mississauga With Opportunity To Place Marketing And Signage Along Dundas St W. Aprox 3,400 Sq/Ft Of Commercial Space, Stand Alone 3 Floor Building Along With A Stand Alone Office Structure Located At The Back Of The Lot. High Density Development Opportunity With Potential To Assemble Neighbouring Lots. Nestled In Amongst Several High Rise Developments Within 2 Block Radius. **** EXTRAS **** Option To Be Sold In Vacant Possession Or Leased With Rental Income In Place. Currently has: Retail on ground floor, stand alone office structure at rear, oversized apartment on second and third floor used as Air bnb for extra rental income (id:39551)
68 Downsview Avenue
Toronto, Ontario
Welcome to 68 Downsview Ave a charming residence ideal for first-time buyers or those seeking an upgrade. Inside, You'll find three inviting, sunlit bedrooms upstairs. The main floor boasts a warm and elegant feel with a spacious living room, modern kitchen, and cozy dining area, complemented by an office and a sunroom that overlooks a beautifully landscaped garden. Luxurious maple hardwood floors run throughout. Outside, there's a detached 1.5-car garage and a driveway for five cars. The home also features a lower-level 2BR apartment suite with two private entries, perfect for generating extra income. Located within walking distance of transit, major highways, schools, parks, and trails, its location combines convenience with desirability. This home is a blank canvas filled with potential, ready for your personal touch. **** EXTRAS **** Recent Upgrades: Garage Roof (2019), Office (2020), Basement Unit (2020), Garage Insulation (2022), New Living Room Potlights (2023) New Washer (2024) (id:39551)
230 - 5010 Corporate Drive
Burlington, Ontario
Stunning extensively upgraded 1 Bedroom + Den condo in VIBE complex. Hardwood throughout, granite and oversized tiles in kitchen, foyer & Bath. In suite laundry, 1 underground parking #129 and underground storage locker (Room 4 #254) included. Amenities: gym, theatre/party room and rooftop terrace. Close to go station, hwys, shopping and restaurants. (id:39551)
622 - 1830 Bloor Street W
Toronto, Ontario
Welcome to Unit 622 at 1830 Bloor Street, with remarkable unobstructed views of High Park and Lake Ontario. Featuring wall-to-wall windows, allowing ample natural light throughout the day. Its prime location offers proximity to subway access, grocery and convenience stores, dining establishments, coffee shops, High Park, as well as trails and bike paths. Transit access just steps from the front door. (id:39551)
270 Vellwood Common
Oakville, Ontario
Stunning Executive end unit freehold townhouse backing onto green space and located in Oakville's highly sought after Lakeshore woods! This home checks all the boxes for those looking for turn key ready upgraded styish living space. Open concept layout with 10' ceilings on the main featuring an amazing kitchen with ample cabinetry, a huge island with waterfall edge quartz top. Unwind in the living room with built-in shelving, tiled feature wall with electric fireplace, and walk-out to deck with natural gas hook-up for convenient bbq access. Upstairs features an amazing primary retreat with a fabulous spa-inspired 5 piece ensuite and spacious walk-in closet with built-in cabinetry. Stacking washer and dryer located upstairs for added convenience. The ground floor is the perfect rec space with a walk-out to the backyard and inside entry from the garage. Driveway has been expanded to be able to accommodate two cars allowing for three car parking including the garage. (id:39551)
6663 Harlow Road
Mississauga, Ontario
Desirable community of Meadowvale centrally located at Winston Churchill & Aquitaine walking distance to Meadowvale Secondary school, Town Centre, Islamic Centre w/ quick access to 401, 403, 407. This large detach 4 bed 3.5 bath on spacious pie shaped lot w/interlocking side walk to sep entrance w/o basement aprtmnt accommodates lrg, multi generational, in-law suite families or buyers looking for a mortgage helper. Inside the home has a formal living/dining combination sep staircase to bonus XL family room feat Dbl windows, gas f/p & B/I cabinets. Kitchen & breakfast area sliding drs w/o to entertainers deck w/ staircase to newly fenced pie shaped backyard. XL Walk in bonus pantry in kitchen hallway. Hardwood staircase to 4 bdrms 2 full bathrooms. Master bdrm has been divided into 2 separate bdrms at back of home, can easily be converted back w/ ensuite. Accommodates more bedrooms, Lrg families, access to 2 full bathrooms. Bsmt offers mutual laundry room & lots of storage. **** EXTRAS **** Walk bsmt out apartment has lots of sunlight w/ Dbl doors & lrg window. 4pc bathrm, galley kitch, O/c living rm & king sz open bachelor style bdrm. Roof 2017 (id:39551)
316 - 509 Dundas Street W
Oakville, Ontario
Cut the ribbon to the next phase of your life! A fabulous never lived in 2 bedroom + den and 2 full bathroom condo over 800 sf listed at a rare price you simply cannot say No to. Located in the high demand Glen Orchard neighbourhood of Oakville, it's literally steps to variety of restaurants, grocery stores, several banks, clinic, transit etc.. Walk to parks, trails, library, sport centre school, mins drive to Hospital, Go station, 407, 403, QEW **** EXTRAS **** This home features NE exposure, open concept layout, 9 ceiling, quartz countertops, high quality laminate & ceramic flooring, S/S kitchen appliances, amenities incl Concierge, Rooftop Terrace, Dining/Party Room and Fitness/Yoga Studio. (id:39551)
126 Anthony Road
Toronto, Ontario
Renovate, Move Right In Or Build Your Dream Home. An Exceptionally Well Maintained 3-Bedroom Home Situated On An Oversized 52 X 115 Foot Lot. Live In The Highly Sought After Winston Park Neighbourhood. This Home Offers Endless Opportunities. Enjoy The Rental Income Of The Private Basement Apartment. Live In One Unit While The Other Pays Your Mortgage Or Rent Both For The Perfect Rental Property. Family Owned For 40 Plus Years And Rarely Offered. Close To The City's Best Amenities Such As Yorkdale Mall, Excellent Public And Private Schools, Humber River Hospital, Wilson Subway Station, Highway 401, And The Allen Road. Enjoy The TTC just Steps From Your Front Door. Welcome Home! (id:39551)
3070 Kilbride Crescent
Mississauga, Ontario
Welcome to 3070 Kilbridge Cres. This Outstanding 3+1 Bedroom home in a sought after community is gleaming with style and elegance! Starting from the outside, the curb appeal is outstanding! A freshly painted garage door, beautifully hardscaped and landscaped front yard, and custom glass front enclosure! Step inside and take in the tasteful upgrades. New floors balance well with the freshly painted walls. A true open concept living and dining room blends to create a truly inviting space.The full sized family kitchen with breakfast area boasts newer stainless steel appliances, and a walk out to the gorgeous back deck. Enjoy the large backyard with great privacy, mature trees as well as fruit trees. Fully fenced for your families enjoyment! Upstairs the primary bedroom with wall to wall closet features a sliding door to a Juliet balcony! Two additional good sized bedrooms adorn the upper level as well as a beautifully renovated bathroom with black accents and a rain shower head. Step down into the finished basement to enjoy a rec room with electric fireplace, and additional 3 piece bath. An additional bedroom with large closet awaits you there. **** EXTRAS **** Location Location Location! Centrally located to incredible parks, schools, major highways and amenities- this home really does have it all! (id:39551)
922 - 1830 Bloor Street W
Toronto, Ontario
Welcome to Unit 922 at 1830 Bloor Street, with remarkable unobstructed views of High Park and Lake Ontario. Featuring wall-to-wall windows, allowing ample natural light throughout the day. Its prime location offers proximity to subway access, grocery and convenience stores, dining establishments, coffee shops, High Park, as well as trails and bike paths. Transit access just steps from the front door. (id:39551)
What's Your House Worth?
For a FREE, no obligation, online evaluation of your property, just answer a few quick questions
Looking to Buy?
Whether you’re a first time buyer, looking to upsize or downsize, or are a seasoned investor, having access to the newest listings can mean finding that perfect property before others.
Just answer a few quick questions to be notified of listings meeting your requirements.

