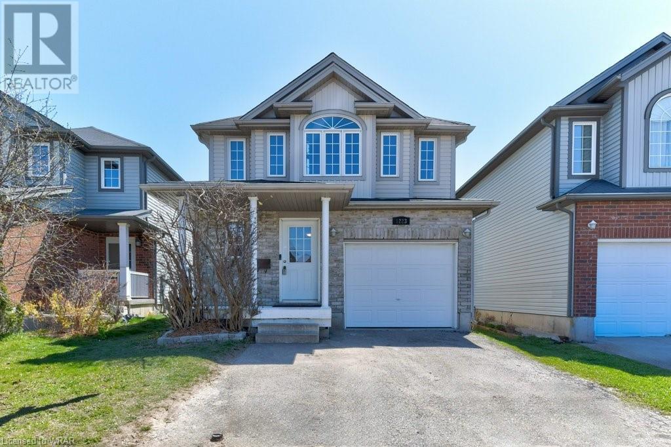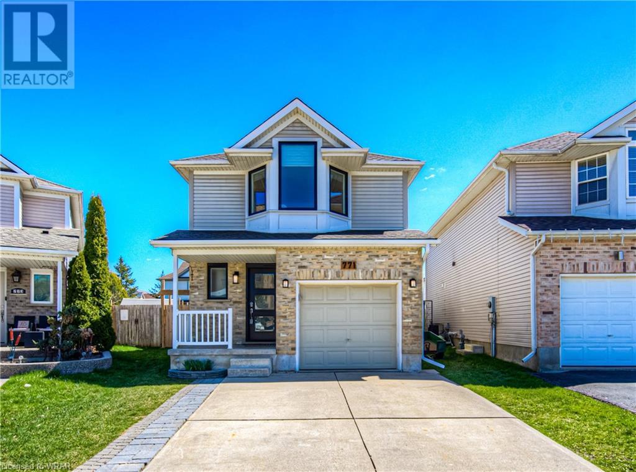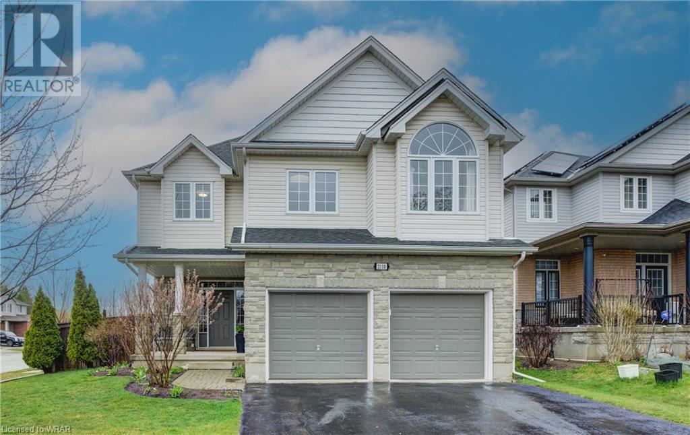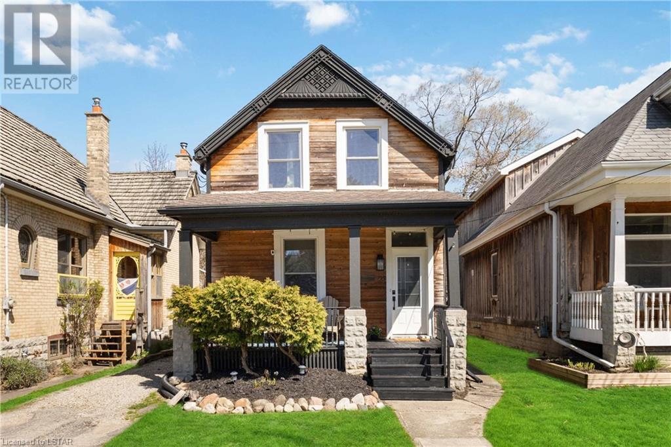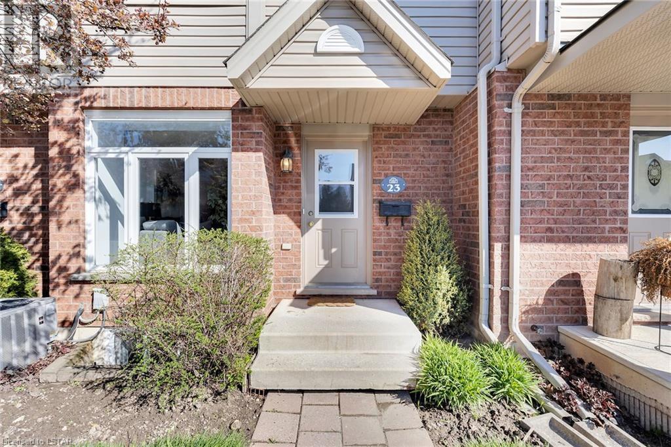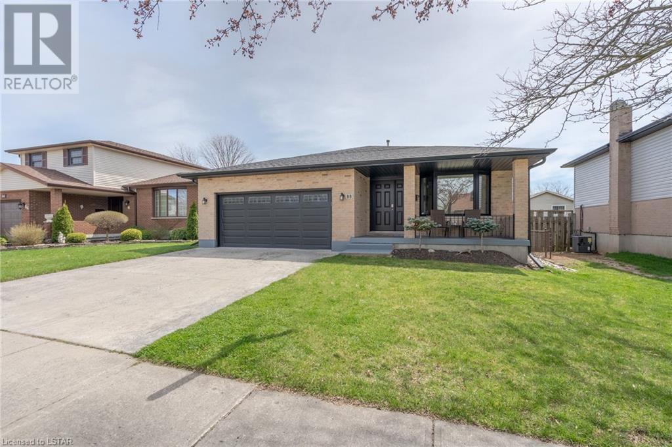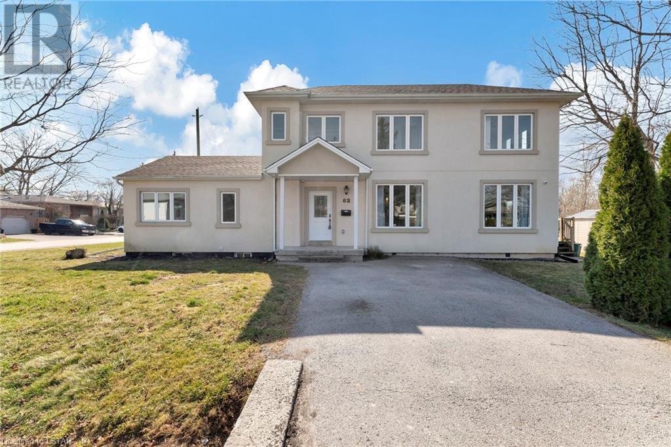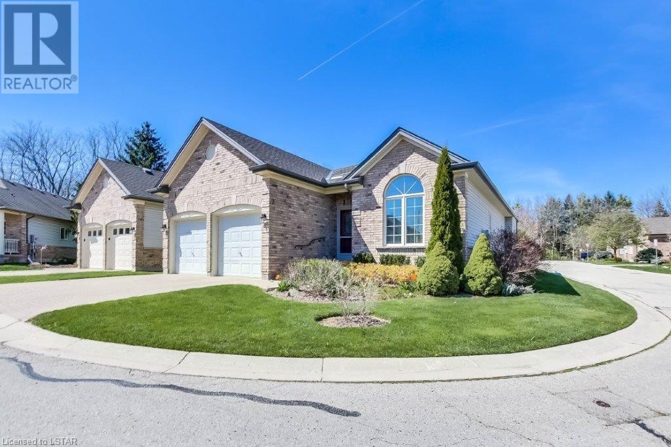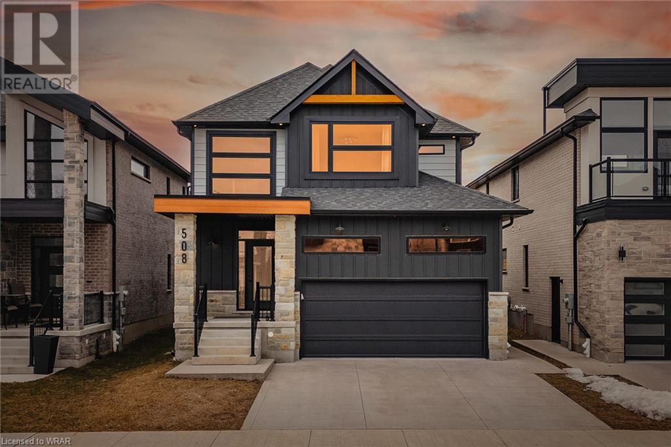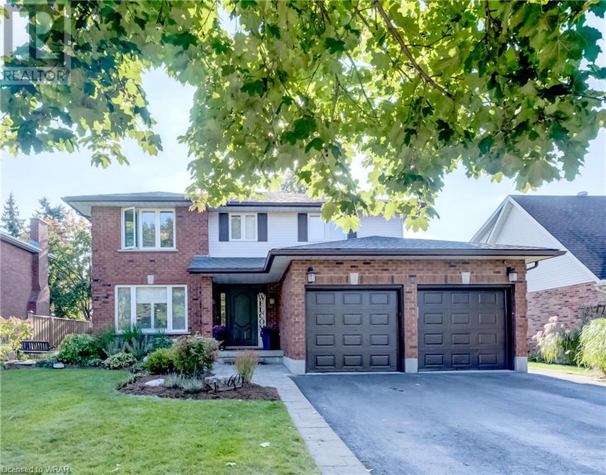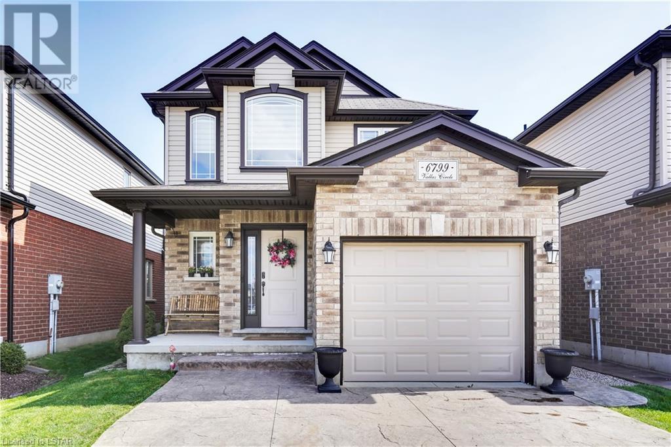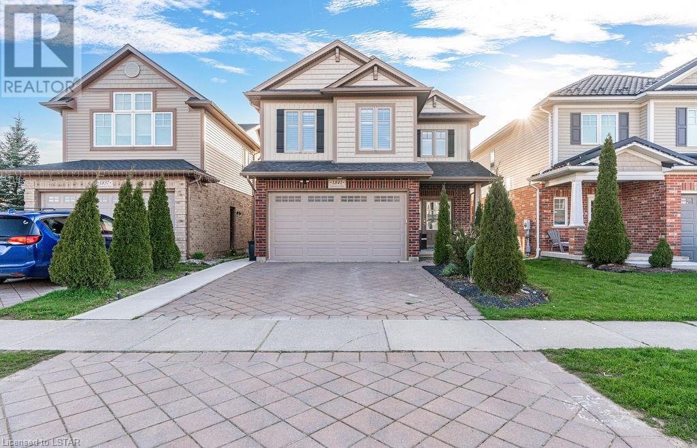Whether you are looking for a small town lifestyle or the privacy that country living offers let me put my years of local experience to work for you. Offering over a decade of working in the local real estate market and a lifetime of living the small town and country way of life, I can help you buy or sell with confidence. Selling? Contact me today to discuss a marketing plan utilizing online and local advertising to get your home sold for top dollar. Buying? Let me use my local knowledge and connections to find the best property to suit your needs. Whether you were born into the rural life or are ready to escape city living, let me help you make your next move.
Listings
1223 Countrystone Drive
Kitchener, Ontario
Prepare to fall in love with this beautiful 4 bedroom, 4 bathroom fully detached home with walkout basement! On the main level, the bright open-concept layout boasts a large kitchen, dining area, powder room, and spectacular living room with hardwood floor, tons of natural light, and a patio door walkout to the raised deck. Upstairs you’ll find 3 spacious bedrooms, including the impressive primary bedroom with a large walk-in closet and private 4pc ensuite. The walkout basement is fully finished with a rec room, 4th bedroom or office, and another full bathroom. The patio door walkout from the basement to the backyard features its own interlocking brick patio and walkway around the side of the house for easy entrance. Carpet free on all levels! Don’t forget about the big private yard, attached garage, and double wide driveway! Perfectly located in a great neighbourhood close to schools, the Boardwalk shopping centre, and all amenities, this open-concept beauty is sure to impress. Owner-occupied and flexible closing available. Call your realtor today before it’s gone! TREB X8267548 (id:39551)
771 Angler Way
Waterloo, Ontario
It's all about location! Discover your dream home in Eastbridge, nestled on a quiet court in an amazing family-friendly neighbourhood. Close to RIM Park Sports Center, Grey Silo Golf course, the Grand River, Snyders FlatConservation areas, walking trails plus many other amenities! This stunning property boasts a blend of modern updates you won't want to miss. Step inside to find a functional layout, an open white kitchen with an island, hardwood and ceramic floors that flow throughout the main floor, creating an inviting atmosphere perfect for relaxing and entertaining. Enjoy peace of mind with new windows installed in 2023, offering enhanced energy efficiency and a sleek, contemporary look. The new front door, also installed in 2023, adds curb appeal and security, welcoming you home with style. Experience the convenience of a smart home with some upgraded light switches that make controlling your lighting effortless. Plus, stay comfortable year-round with a Nest thermostat that allows you to adjust the temperature from anywhere with your smartphone. Additional updates include new insulation with an impressive R60 rating installed in 2023, ensuring optimal energy efficiency and comfort. The lower level is newly finished with a large rec room and a 2nd 3-piece bathroom. Don't miss out on this property! Schedule your private showing today and make this beautifully property your new home. (id:39551)
2110 Countrystone Place
Kitchener, Ontario
LARGE CORNER LOT. FINISHED TOP TO BOTTOM. Welcome to 2110 Countrystone Place, located in a family friendly neighborhood in Kitchener, ON. This beautiful, former model home features 5 bedrooms, 4bathrooms, and a finished basement and offers over 3,000 SQ FT of living space! When entering the home you will immediately notice the large foyer space, 9 FT ceilings, and a 2-piece powder room directly to the left upon entry. Head deeper into the main level to be welcomed by the bright living room area, featuring multiple windows allowing for lots of natural light to flood the main level perfectly. The spacious living room features a gas fireplace to cozy up on colder evenings. The eat-in kitchen features stainless steel appliances, and ample countertop and cabinet space for food prepping and storage! The kitchen also provides a sliding door exit to the home's backyard space. The main level also features the laundry room, with a recently purchased washer and dryer (2023) as well as custom cupboards. All countertops throughout the home have been replaced with granite. Head upstairs to the second level of the home where 4 of the 5 bedrooms are located. The beautiful primary ensuite was recently renovated in 2023 with lots of under-sink storage space and the master bedroom features a vaulted ceiling, as well as a spacious walk-in closet. A large second bedroom on this level also features a stunning vaulted ceiling. One of the 4 bedrooms on this level could be converted into a large family room! The second level also features a 4-piece bathroom and linen closet for bathroom storage! The basement is fully finished and features a 5th bedroom, 4-piece bathroom, ample amounts of storage space, as well as a large rec room! With all of the recently completed upgrades, including the main floor and upstairs flooring replacement to all new engineered hardwood (2024) New water softener (2023) Water heater (2022) and upgraded light fixtures this home truly is the perfect family home! (id:39551)
75 Albion Street
London, Ontario
Discover the Timeless Elegance of 75 Albion St in London's Blackfriars Neighborhood. Welcome to a true gem in the heart of London. This charming 1 1/2 storey Century home, nestled in the historic Blackfriars neighborhood, offers a unique blend of classic appeal and modern comfort. New additions to the property include an updated kitchen, where culinary delights are sure to be born, and an updated bathroom featuring a glass shower and a free-standing tub for ultimate relaxation. Step into the lush, private backyard, where you can escape from the hustle and bustle of city life and find your own oasis. It's the perfect space for entertaining or simply savoring the serenity. Situated on a tranquil, one-block street, you'll relish the peace and quiet while still being just a short 5-minute walk from downtown, where the city's vibrant energy awaits. And for students or faculty, a single bus ride takes you to the renowned University of Western Ontario (UWO). This home has retained its classic charm while adding the modern amenities you desire. Don't miss out on the opportunity to make it yours – book your showing today! (id:39551)
780 Fanshawe Park Road E Unit# 23
London, Ontario
Presenting a meticulously maintained 3-bedroom, 2.5-bathroom condominium in North London. Recently renovated with new luxury vinyl flooring (2024) in key areas, this residence features an inviting eat-in kitchen with patio doors opening to a deck overlooking a scenic trail. The living room retains its original hardwood floors, adding a touch of timeless elegance to the space. The upper floors boast three sunlit bedrooms and a pristine 3-piece bathroom, while the finished basement offers a rec room and an additional 3-piece bathroom. Ideally located near Constitution Park and public transit, including a direct bus route to Masonville Center, Fanshawe College and Western University, this property epitomizes both elegance and convenience. (id:39551)
88 Golfview Crescent
London, Ontario
Nestled in the serene enclave of 88 Golfview Crescent, this meticulously maintained 4-level backsplit residence offers a serene retreat in a tranquil neighborhood. Boasting over 2200 sqft of refined living space, this home epitomizes modern elegance and comfort. Upon entering, guests are greeted by a sense of warmth and sophistication, thanks to the home's impeccable condition and contemporary design. Gleaming premium vinyl floors grace the second and lower levels, seamlessly blending style with durability. The heart of the home lies in its stunning kitchen, illuminated by a skylight, and adorned with granite countertops, stainless steel appliances, and ceramic tiles. A kitchen island with ample storage provides both functionality and convenience, while the ceramic backsplash adds a touch of luxury. Upstairs, three spacious bedrooms offer peaceful retreats, complemented by a pristine 4-piece bathroom. The lower level beckons with a sprawling family room, complete with a cozy natural gas fireplace – the perfect spot for gatherings and relaxation. Adding to the home's allure is the walkout lower level, seamlessly connecting indoor and outdoor living spaces. Step outside to discover a private backyard oasis, complete with a patio and awning, ideal for alfresco dining or lounging amidst the tranquility of mature trees. Practicality meets luxury with a double garage offering walk-up access, providing convenience and security year-round. Additional highlights include a fully finished basement, offering ample storage and potential for guest accommodations or recreation rooms. Noteworthy updates include a new furnace and AC in 2017, as well as a roof, window capping, gutters, and skylight replaced in 2019 – ensuring peace of mind for years to come. Experience the epitome of modern living in this meticulously crafted residence at 88 Golfview Crescent. Don't miss your opportunity to call this exceptional property home. (id:39551)
62 Melody Trail
St. Catharines, Ontario
Welcome to 62 Melody Trail, a charming two-story detached home located in the picturesque St. Catharines, Ontario. This lovely residence offers a perfect blend of comfort, style, and convenience. As you step inside, you are greeted by a spacious and inviting living area, ideal for relaxing or entertaining guests. The main floor features a modern kitchen equipped with sleek appliances and ample cabinet space, making meal preparation a breeze. Adjacent to the kitchen is a dining area, perfect for enjoying delicious meals with family and friends. The main floor primary bedroom retreat boasts a private ensuite bathroom for added convenience, while the remaining bedrooms share access to a well-appointed full bathroom. Upstairs, you will find 2 cozy bedrooms, providing plenty of space for rest and relaxation. Situated in close proximity to Lake Ontario, this home offers easy access to outdoor activities and stunning waterfront views. Whether you enjoy leisurely strolls along the shoreline or engaging in water sports, this location has something for everyone. Furnace/ AC/ HWT replaced within 3 years. Sump pump 2023 with 2nd battery backup. Don't miss the opportunity to make this wonderful property your new home. Schedule a showing today and experience the beauty and comfort of 62 Melody Trail in St. Catharines, Ontario. (id:39551)
681 Commissioners Road W Unit# 8
London, Ontario
Great unit in a great complex! Just apply some cosmetic flair and you will have yourself a real beauty here folks. This well maintained one floor detached condo features a spacious Floorplan with a formal livingroom with gas fireplace, gourmet kitchen with a separate eating area, hardwood floors, huge familyroom, 3 bathrooms including a 3 piece ensuite. A must to see folks! (id:39551)
508 Doonwoods Crescent
Kitchener, Ontario
Welcome to 508 DOONWOODS Crescent, a captivating and meticulously upgraded former Ridgeview's Spec Home nestled in the heart of the esteemed Urban Woods community in Doon South, Kitchener. Boasting modern elegance and virtually brand-new allure, this residence offers a move-in ready haven in one of the area's finest neighborhoods. The exterior exudes curb appeal with a double concrete driveway, garage, and a striking blend of brick and stone accents. With over 2,500 sq feet of fully finished living space, this home encompasses 4 bedrooms and 3.5 bathrooms. The two-tone kitchen, featuring an oversized island with a custom-built rangehood, is a visual masterpiece. High-end finishes extend to the dining room, adorned with built-in benches, and large windows flood the space with natural light. The covered patio provides a perfect spot to embrace every Canadian season. Main floor amenities include laundry and a mudroom. Upstairs, three generously sized bedrooms lead to the primary suite, characterized by expansive windows, vaulted ceilings, a walk-in closet, and a spa-like ensuite. The nine-foot ceilings seamlessly transition to the finished basement, offering a versatile space with a rec room, office, and a potential 4th bedroom or playroom. This residence invites you to experience its charm firsthand—book your appointment and make an offer to make this stunning property your new home. (id:39551)
605 Sandringham Drive
Waterloo, Ontario
Welcome to 605 Sandringham Drive, nestled in one of Waterloo's most desirable areas. This remarkable 5-bedroom, 4-bathroom home is not to be missed. The open-concept kitchen, living area with a gas fireplace, and dining space are flooded in natural light, creating a warm and welcoming living space. Added convenience is found in the main floor laundry, making household tasks a breeze. Upstairs, you'll discover four generously sized bedrooms, including a spacious master bedroom with a stunning ensuite featuring a large soaker tub and a separate walk-in shower. The lower level offers a cozy rec-room with a gas fireplace and built-in entertainment centre, a wet bar for entertaining, an additional bedroom, and a generous 3-piece bathroom. Abundant storage space and a handy cold cellar complete the lower level. This well maintained home offers close proximity to Conestoga Mall, the LRT, easy highway access, and a plethora of dining options. It's the perfect residence that checks all the boxes for comfortable, modern living—you won't want to miss this one! (id:39551)
6799 Vallas Circle
London, Ontario
Nestled in the coveted Talbot Village area, this impressive two-story home is situated within close proximity to an array of amenities, including shopping centers, parks, picturesque walking trails, and top-tier schools, it offers the perfect blend of convenience and family friendly living. With easy access to highways 401/402, commuting is a breeze. Meticulously maintained and thoughtfully designed, this home exudes elegance and charm at every turn. Step inside to discover a spacious front foyer that sets the tone for the impeccable interiors. The main floor features a thoughtfully designed open concept layout, accentuated by stunning espresso cabinetry with crown molding, valance lighting, and ceramic back-splash in the kitchen. The cozy great room serves as the perfect spot for relaxation and gatherings. Beautiful laminate, vinyl flooring add to the home's appeal, providing both style and comfort. Upstairs, the grandeur continues with a large master bedroom boasting a luxurious 3-piece en-suite bath, offering a private retreat for relaxation. Two additional generously sized bedrooms and a well-appointed 4-piece bath complete the upper level. The lower level of this home has been expertly finished to maximize functionality and style, featuring a beautifully appointed kitchen setup, a charming family room area, and a convenient 3-piece bath. Ample storage space adds to the home's practicality. Outside, the stamped concrete drive, walkway, and backyard patio create a seamless transition to outdoor living, ideal for entertaining guests or simply enjoying the serene surroundings. The fully fenced backyard offers privacy and tranquility, with a built-in gazebo adding to the charm. Take note!: motorized window blinds included. Possible separate entrance to basement if installed from exterior wall to basement. Don't miss out on the opportunity to make it yours – book your showing today! (id:39551)
1841 Cedarhollow Boulevard
London, Ontario
Lots of space for the growing family! Welcome to the lovely North London neighbourhood of Cedarhollow! This 2200+sq ft. 4 bed home has a modern and stylish feel. The large foyer leads to the open concept living and kitchen complete with new cabinets, center island, and quartz countertop. Lovely transom windows and 9ft ceilings create a grand atmosphere and allow for lots of natural light. Heading upstairs you will find a neat little desk/reading alcove, upper floor laundry and 4 vary spacious bedrooms (one of which is functioning as an extra living space which speaks to this home's versatility). Primary room has large WIC and generous ensuite with makeup counter and tiled shower. The large fully fenced yard comes with a cozy custom built covered sitting area which is perfect for entertaining and stoned firepit that allows for warm family evenings by the campfire! Updated flooring and California Shutters throughout. Huge basement area ready to be finished to your taste! Just steps across the road from Cedarhollow PS and close to parks, playgrounds, trails, and other amenities. (id:39551)
What's Your House Worth?
For a FREE, no obligation, online evaluation of your property, just answer a few quick questions
Looking to Buy?
Whether you’re a first time buyer, looking to upsize or downsize, or are a seasoned investor, having access to the newest listings can mean finding that perfect property before others.
Just answer a few quick questions to be notified of listings meeting your requirements.

