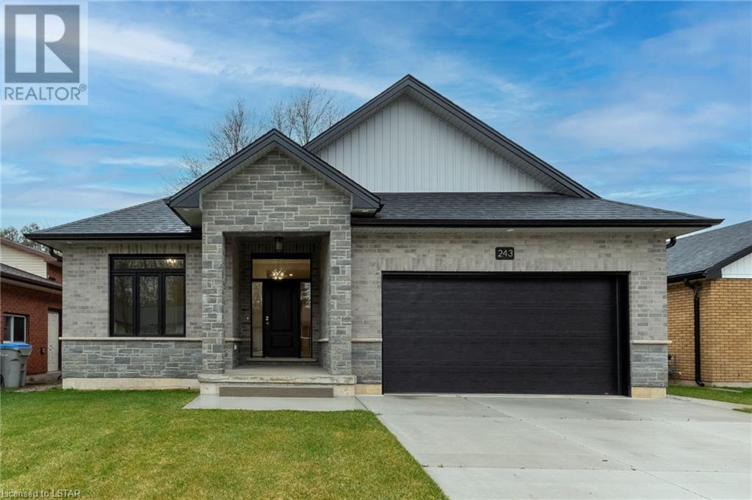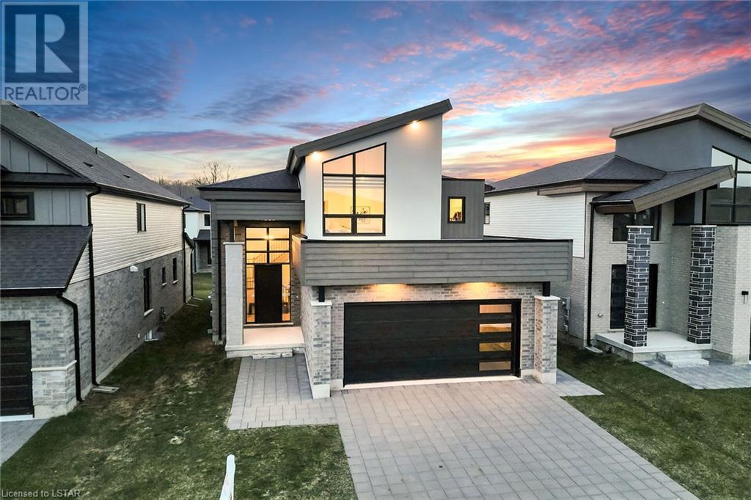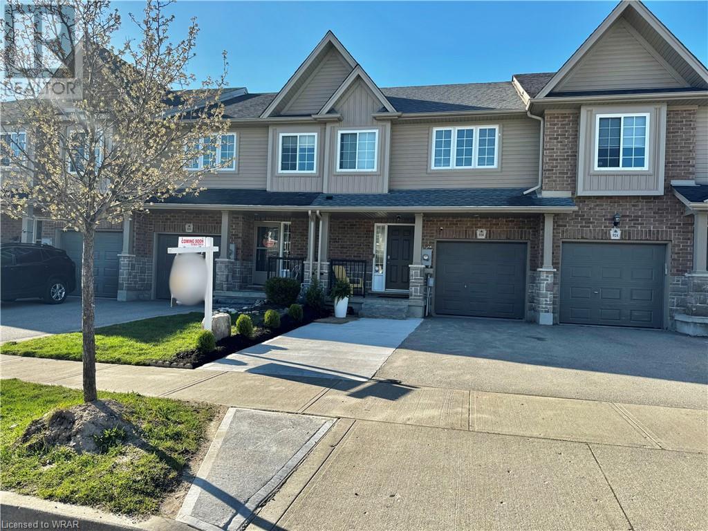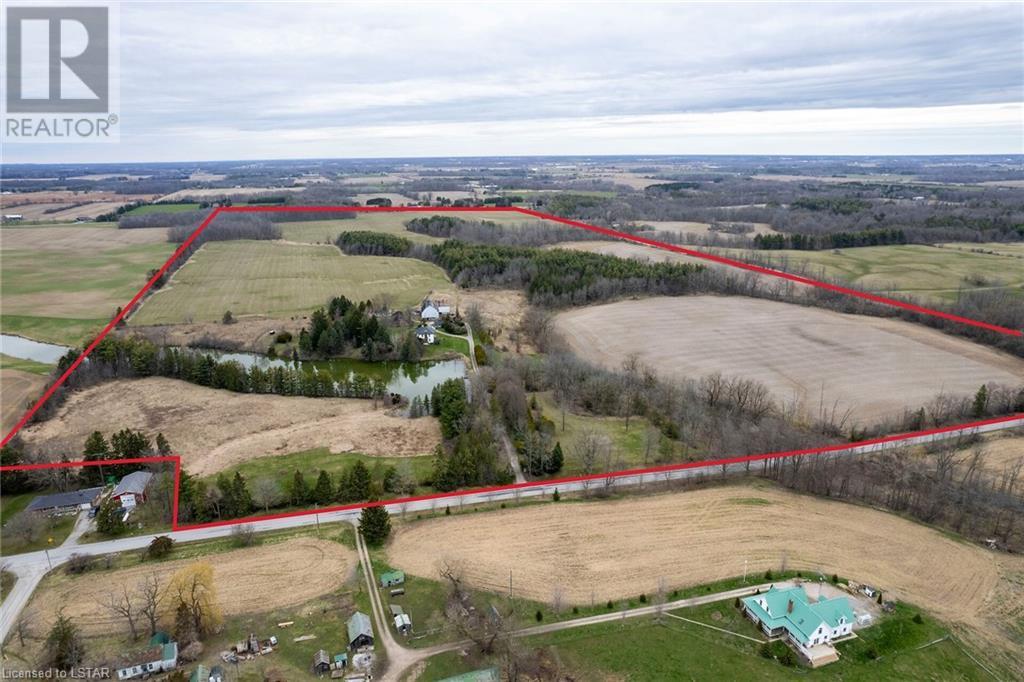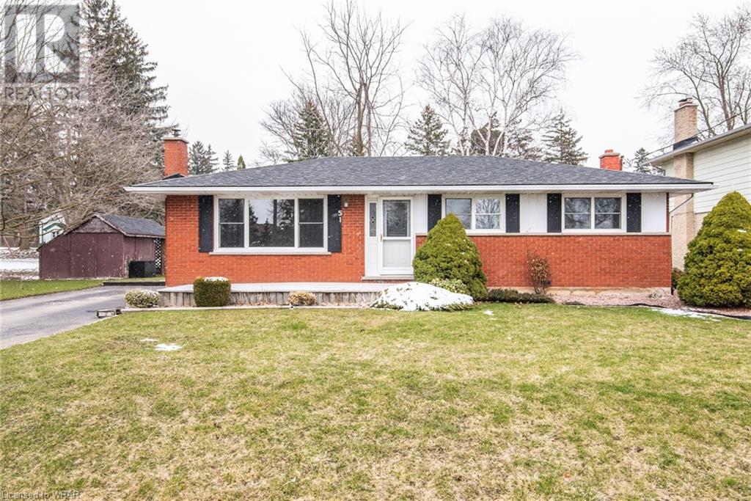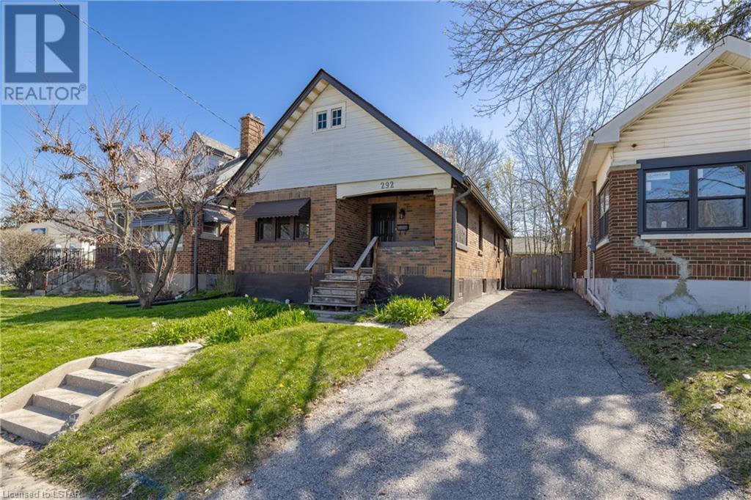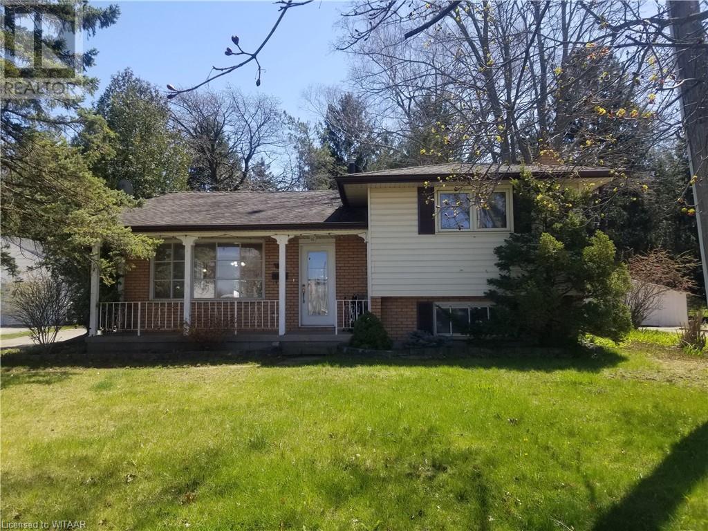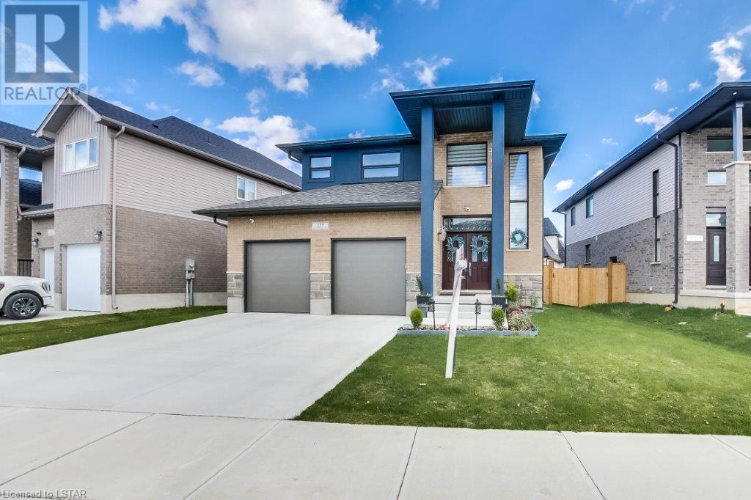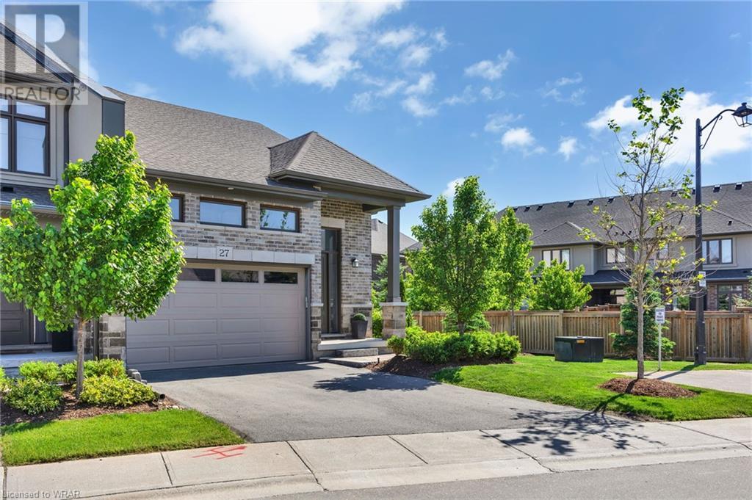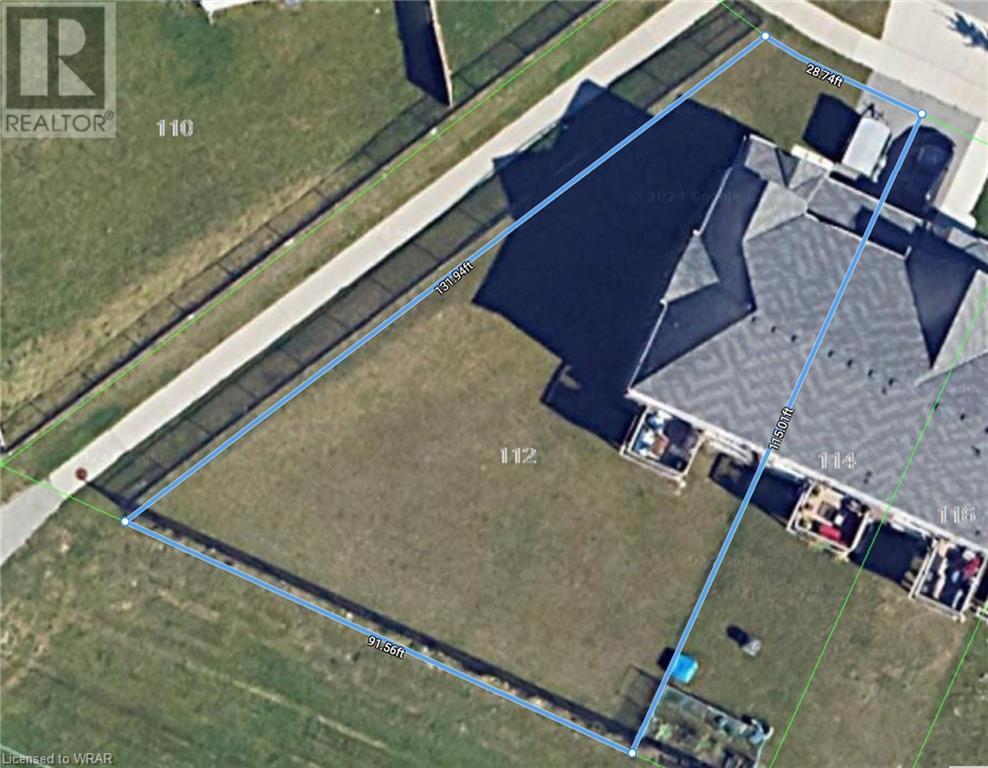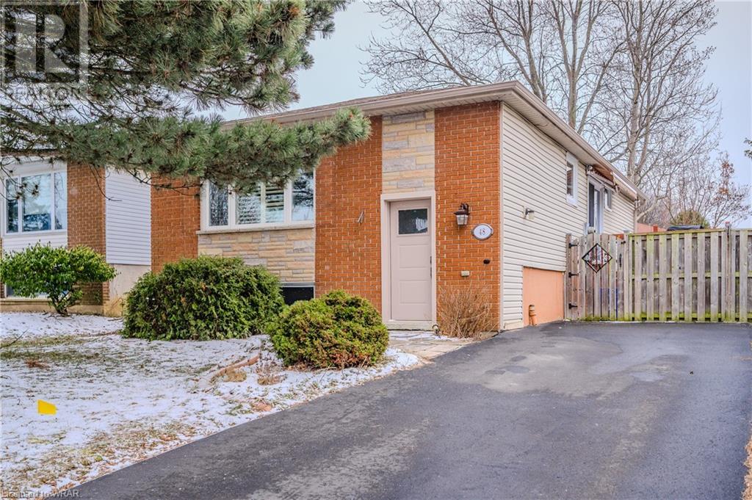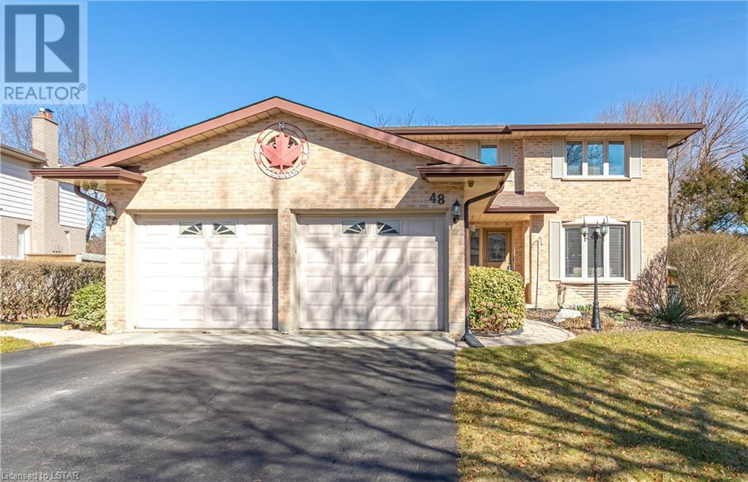Whether you are looking for a small town lifestyle or the privacy that country living offers let me put my years of local experience to work for you. Offering over a decade of working in the local real estate market and a lifetime of living the small town and country way of life, I can help you buy or sell with confidence. Selling? Contact me today to discuss a marketing plan utilizing online and local advertising to get your home sold for top dollar. Buying? Let me use my local knowledge and connections to find the best property to suit your needs. Whether you were born into the rural life or are ready to escape city living, let me help you make your next move.
Listings
243 Burns Street
Strathroy, Ontario
This home, built by Portugal Homes, one of Strathroy's premier builders, is a testament to quality and attention to detail. Every space in this 1663 sqft home has been thoughtfully designed, with the builders, Manuel and his family, treating it as if it were their own. The main floor boasts an open concept living room with a gas fireplace and a tray ceiling, creating a warm and inviting atmosphere. The gourmet kitchen is perfect for entertaining, with upgraded cabinets, a walk-in pantry, hard surface countertops, and upgraded sink and taps. The master suite is a luxurious retreat, featuring a walk-in closet and a spa-like ensuite. Outside, there is a covered porch and a partially fenced lot, offering both privacy and outdoor living space. With a full basement ready to be developed, this home has endless potential. It's truly a home built to impress. (id:39551)
1681 Brayford Avenue
London, Ontario
Welcome home! Stunning 4+1 bedroom, 5.5 bath 2 storey home located in a highly sought-after Byron neighbourhood (Wickerson Heights)! This neighbourhood has it all! Close to schools, shopping, parks, and views of Boler Mountain and the fireworks! Built in 2022 by Jefferson Homes features a WALK UP basement (separate entrance). Modern design and elegance showcased throughout the home from the moment you step through the front door. Open concept main floor design with 9ft ceilings, featuring a Chef's dream kitchen with stainless steel appliances and Quartz countertops, large pantry, breakfast bar for additional seating. It opens up to a dining room area plus a breakfast area overlooking the backyard. The family room features a cozy fireplace feature wall and room for the entire family to enjoy. Main floor powder room and convenient main floor laundry complete this level. The second level features 4 spacious bedrooms including a primary suite with a spa-like 5pc ensuite. In total three ensuite bathrooms are on the top level. The walk in glass shower has a wonderful bench to relax on and a water closet as well. Two additional bedrooms also feature their own ensuites and another bedroom and main bath complete this level. Fully finished basement with a separate entrance is a great way to make additional income or a perfect space for the in-laws or a separate home office. Basement has 8ft ceilings! Wow! This space features a large family room, full kitchen, bath and bedroom. Stepping out to the backyard you'll find a covered deck - perfect for BBQ's and room to entertain this summer! Located within minutes to Boler Mountain to enjoy fun during both the summer and winter months, minutes to schools, shopping, community centre and easy access to both highway 401 & 402. Don't miss your opportunity to make this your dream home! (id:39551)
926 Zeller Crescent
Kitchener, Ontario
This Lovely FREEHOLD Townhome is situated in Grand River South,PRIME LOCATION just steps from walking Trails, Chicopee Ski Hill and access to the 401 and Highway 7, on a School Bus Route, endless Walking Trails , and Canoeing the Grand River only min away, not to mention TOP RATED SCHOOLS ,nearby. You will be impressed with the FINISH TOP TO BOTTOM ,Spacious Open Concept design\that offers tons of flexibility to suite your lifestyle and the abundant Natural Light streaming through the Sliding Glass Doors and Large Windows.Extended Driveway and 3 Parking Spots are also welcoming you. Upon entry, you are greeted with a Spacious Foyer featuring generous sized Closet, a Powder Room as well as convenient Garage Access.It features Hardwood Flooring on the Main level, New Ceramic Tiles(2022), Beautiful Kitchen with a good amount of Counter Space, Stainless Steel Appliances(2022), New Granite Counters(2022) and Breakfast Bar offering a great space to grab a quick meal or to provide Additional Seating also Gorgeous Accent Walls, Upgraded Light Fixtures(2022), Freshly Painted(2022) and so much more....The Second Level offers 3 Generous sized Bedrooms all with Large Windows and Closets and a Full 4 PC Main Bath.The Primary is Super Sized offering an Extended Sitting Area, Walk-in Closet and amazing Future Wall. Moving down to the Basement you will find a finished space perfect for an additional living room/ family hang out/ office or gym, utility room with laundry, and a large 3PC Bathroom.Backyard is fully fenced, with a large deck and gazebo, perfect for relaxing or entertaining family and friends! Excellent family friendly area.Quick possession available. (id:39551)
1389 Lynn Valley Road
Port Dover, Ontario
Introducing an amazing 172 acre country estate in Norfolk County, just North of the beautiful town of Port Dover near Simcoe and Jarvis and minutes to Lake Erie! This picturesque farm offers a unique blend of natural beauty and functional farming potential. This Farm has 100 tiled acres of land currently being worked, complemented by an additional 50 acres of forested area with the Spring creek meandering through the property that would be amazing to enjoy for recreation, hunting, or building a cabin. This property is a haven for outdoor enthusiasts! There is also a large, beautiful pond in front of the home on this property which allows for a stunning entrance to the property. This Large 5 bedroom, 2 BR Century home has a tremendous amount of historic character and charm with modern updates such as a new hot water boiler (propane) used to heat the home . The home is located in an ideal setting that allows for a myriad of opportunities for enjoying peaceful country living. Additionally, there is a large bank barn available for cattle or other livestock, a 20' x 60' heated shop, an outdoor wood furnace and multiple other outbuildings This farm seamlessly marries natural beauty with practicality, creating an idyllic country estate that promises a life of tranquility and opportunity. Don't miss the chance to make it your own! (id:39551)
51 Christian Street
Baden, Ontario
Welcome to this charming all-brick solid bungalow nestled in the serene, family-friendly community of Baden. Boasting original owners and a timeless design, this functional home offers comfort and convenience. The quiet street, proximity to schools, and nearby parks make it an ideal choice for young families seeking a sense of community. Situated on a mature, generous lot spanning approximately 0.3 acres, there's no shortage of space for outdoor enjoyment. This double lot (99 x 133) also offers the possibility of future expansion. With its functional layout, including 3 bedrooms and 2 bathrooms, this home provides a welcoming space to establish roots and create lasting memories. A separate entrance at the side of the home, offers potential for an in-law set up or a future rental opportunity. Whether you're a first-time homebuyer looking for a place to call your own or an investor seeking to expand your portfolio, this all-brick bungalow offers a promising opportunity to achieve your homeownership and financial goals. Don't miss out on the chance to make this versatile property your own and reap the rewards for years to come! (id:39551)
292 Wellington Road
London, Ontario
Welcome to 292 Wellington Road. Great central location in London! This all-brick bungalow has 2+1 bedrooms. Nicely updated kitchen. Updated light fixtures. Full basement with lots of space to finish. Roof shingles updated in 2022 with fiber glass 50-year shingles. Furnace and Central air updated/ newer. Walking distance to hospitals, schools, 5 minutes to downtown. Lovely hardwood floors, cozy living room with fireplace & open concept dining room. Great private fenced yard. Sunroom looks out to yard. Semi-finished rec room & 1 bedroom downstairs. (id:39551)
512 Parkinson Road
Woodstock, Ontario
THIS NICE AND BRIGHT 4 LEVEL SIDE SPLIT HAS LOTS OF CURB APPEAL. OVERLOOKING SOUTHSIDE PARK AND ALL ITS AMENITIES AND IS AN EASY WALK TO COMMUNITY COMPLEX CENTRE, TWIN PAD ARENA AND COMMUNITY POOL.. A MATURE (MOSTLY FENCED) AND VERY PRIVATE LARGE BACKYARD WITH RAISED GARDENS AND A GATE ACCESS TO THE ABUTTING SOCCER FIELD/BASEBALL DIAMOND ...EASY ACESS TO MAJOR HIGHWAYS, WALMART AND DOWNTOWN SHOPPING..SEPARATE OUTSIDE ENTRY DIRECTLY TO THE LOWER LEVEL FOR ADDED VERSATILITY....SEPERATE 12'X21' SHED HAS GARAGE DOOR .....PROPERTY NEEDS SOME TLC BUT ITS AN EASY WAY TO BUILD EQUITY FAST..ROOM SIZES ETC ARE DEEMED TO BE ACCURATE BUT NOT GUARANTEED ...WATER SOFTENER AND WATER PURIFIER ARE OWNED BY CULLIGAN AND THEY HAVE BEEN ASKED TO REMOVE THEM.....ESTATE SALE AND AS SUCH IS BEING SOLD AS IS.. (id:39551)
255 Crestview Drive
Kilworth, Ontario
Welcome to this Beautiful, bright, quality built residence on 58 ft Frontage lot, in the the heart of Quient Killworth West within 8 minutes drive to London & easy access to 401, 402 highways. This quaint community is highly desirable by professionals, and is where nature meets convenience. Golf courses, Shopping, Walking trails, nearby parks and more. This lovely home Boasting a Generous 2501 Sq Ft. , great curb appeal, ( upgraded with blend of brick, stone, columns ), full length window, exterior pot lights, concrete driveway & porch, and security cameras. Inside, you will be greeted with impressive foyer, an Open concept main floor that offers great room with Elegant natural gas fireplace, Large formal dining Room, upgraded, Trendy Gourmet kitchen with Quartz counter tops, Stainless steel appliances, 10 ft. long Leathered Quartz Island that accommodates(6- 8 people sitting ), nice tile backsplash, pot lights,and patio doors to fully fenced yard, good size mudroom, 2 piece powder room. Attractive Wooden staircase with Wrought Iron Railing leads to an incredible 2nd floor Loft family room with open railing, 4 large bedrooms, 2 bathrooms and a laundry room. Master has a stunning upgraded ensuite with Soaker tub and large Glass enclosed shower, double sink, and separated water closet. (all bathrooms have Quartz Countertops). Quality, trendy Hardwood floors thru main floor, and 2nd floor loft den (family room) and hallways and quality carpeting in bedrooms. Upgraded light fixtures, Custom made silhouette Blinds all through the house. Spacious, unspoiled lower level is ready to be finished. Yet carpeted and suitable for a playroom, pool or ping-pong table. Don't miss out on this lovely home.. (id:39551)
271 Grey Silo Road Unit# 27
Waterloo, Ontario
Tremendously Charming Home with Two Primary Suites! Nestled in a friendly community only minutes from RIM Park, universities, and Conestoga Mall, this 4+BR/3.5BA move-in ready residence emits modern rustic vibes with contemporary architectural elements and beautiful exterior stone and brick accents. Designed for an ultra-stylish aesthetic, the property’s main-level dazzles with an open floorplan, high ceilings, custom built-in cabinets, California shutters throughout, multigenerational-friendly primary bedroom w/en suite, and a sizeable living room boasting a floor-to-ceiling natural gas stone fireplace. Entertain in the open concept chef’s kitchen, which has premium appliances, quartz countertops, custom cabinets, double oven w/induction top, 9.5’ breakfast bar island, pantry w/pull-out drawers, and a built in KitchenAid oven, microwave, convection, steamer and dehydrator. Enjoy after dinner drinks in the backyard with a Trex deck, or opt to continue the party in the fully finished basement with an enormous rec room, two bedrooms, home theatre w/projector, quartz-topped double desk, small kitchenette, and a 4-piece bathroom. Everyday relaxation is a reality in the top-level primary bedroom, which delights with a huge walk-in closet and a spa-like en suite. Other features: 2-car garage w/built ins, reverse osmosis, laundry room, water heater and softener (rented), serviced furnace w/new motor (2023), central air, bonus den/bedroom, and so much more! (id:39551)
112 Watermill Street Street
Kitchener, Ontario
GIANT, PREMIUM, PIE-SHAPED LOT!!! Welcome home to 112 Watermill Street! This lovingly cared for end-unit townhome rests in the heart of the ever desirable Doon neighbourhood of Kitchener. As you walk through the front door, you'll notice the bright and open, carpet-free main floor. The kitchen is a home cook's dream with granite counter tops, S/S appliances, loads of cupboard space, and a huge, fully functional, breakfast island. Walk-out the sliding doors to the second storey deck and enjoy your morning coffee with a view of one of Doon's many walking trails. The beautiful main floor is finished with a great living room and dining area for all of your entertaining needs, as well as a 2-piece powder room. Upstairs, you'll find a large master bedroom complete with a walk-in closet and 4-piece ensuite, a third bathroom, and two more amply sized bedrooms. The walk-out basement awaits your finishing touches and the potential uses for the massive backyard are incredible. Close to all amenities, public transit, schools, parks, trails, Conestoga College, and just minutes from the 401, this property won't last long! Don't miss your chance to call this place home, book your showing today!! (id:39551)
48 Duncairn Crescent
Hamilton, Ontario
Welcome home to this lovely raised bungalow in a mature mountain neighbourhood. Just moments from the Lincoln Alexander parkway, yet tucked away in a quiet crescent, this 3 bedroom, 2 bathroom family home awaits. Set back on a 100 foot deep lot with mature trees, you'll find 48 Duncairn. The main floor features gorgeous updated hardwood flooring, an updated kitchen, and 3 generous bedrooms including spacious primary. The nicely appointed living space includes that recently updated eat-in kitchen open to dining and living space with massive front window allowing the light to pour in. From the kitchen, step out your sliding door with custom window coverings to BBQ or relax on your deck that leads to a fully fenced backyard with plenty of room for the kids and dogs to play. The deck also features a retractable awning to provide shade in those hot summer months. On the lower level of the home you'll find even more living space, including awesome bar and rec room area ideal for entertaining guests in an old British pub type atmosphere. Downstairs you'll also find a conveniently located power room, massive laundry room, plenty of additional storage, and den that could be used as home office or flex space to suit your needs. Additional updates include most windows, flooring, insulation ('22), A/C and asphalt driveway. Book your showing today and make this beautiful home yours! (id:39551)
48 Walmer Gardens
London, Ontario
This stunning 2-storey home boasts superior quality and is nestled in one of London's most sought-after neighborhoods. Upon entry, you're greeted by a spacious foyer leading into a generous layout featuring 4 bedrooms and 2.5 baths, complemented by a two-car garage. The kitchen, adorned with exquisite quartz countertops and a large porcelain sink installed in 2023, offers both functionality and elegance. From the kitchen, step out onto the deck and into the serene backyard oasis, complete with an irrigation system, perfect for leisure activities, outdoor dining, or gardening endeavors. Convenience is key on the main floor, with a powder room and main floor laundry easily accessible. Adjacent to the kitchen, a cozy family room awaits, featuring the warmth and ambiance of a gas fireplace. Ascending to the second floor, discover 4 bedrooms and 2 full bathrooms. The sizable primary bedroom boasts an ensuite recently updated for added luxury and comfort. For additional living space and versatility, the partially finished lower level offers options for a home office, gym, games room, or a cozy entertainment area. Conveniently located near shopping, dining, entertainment, parks, and schools, this home offers both luxury and practicality. Roof(2022),Windows(2014),Furnace/AC(2012) (id:39551)
What's Your House Worth?
For a FREE, no obligation, online evaluation of your property, just answer a few quick questions
Looking to Buy?
Whether you’re a first time buyer, looking to upsize or downsize, or are a seasoned investor, having access to the newest listings can mean finding that perfect property before others.
Just answer a few quick questions to be notified of listings meeting your requirements.

