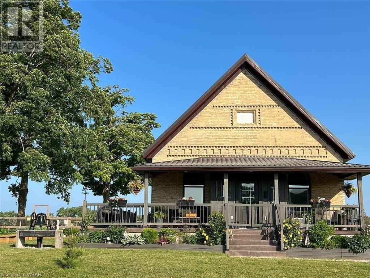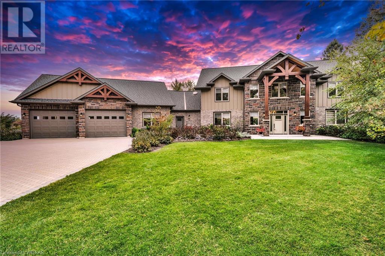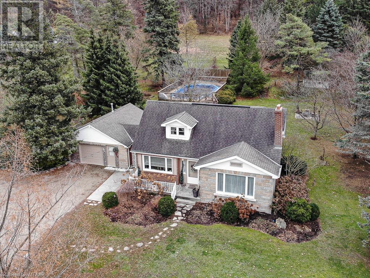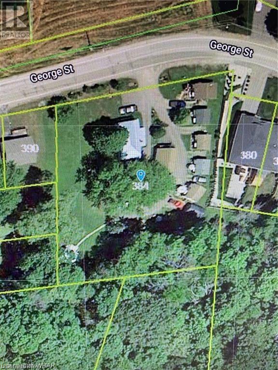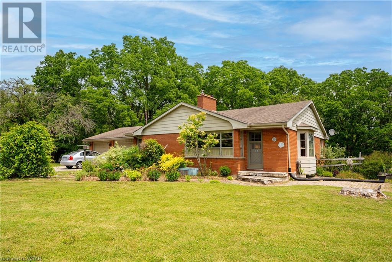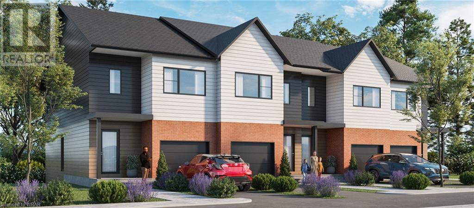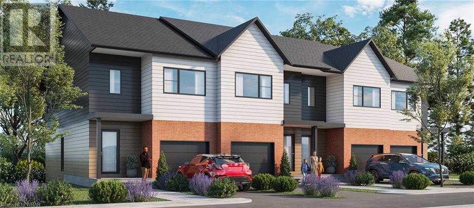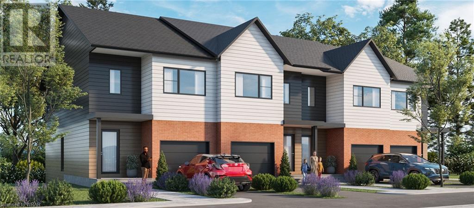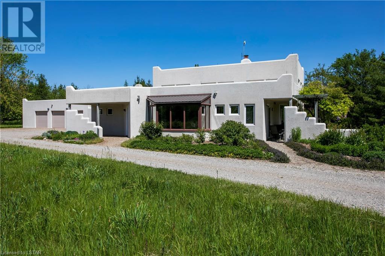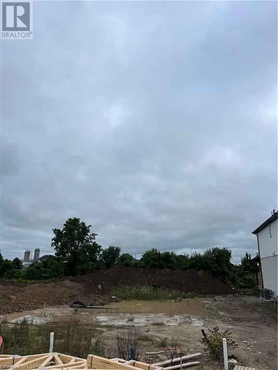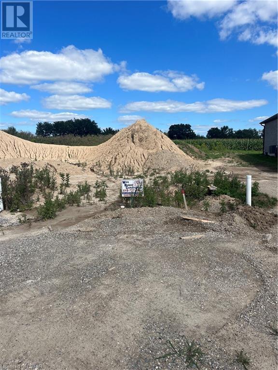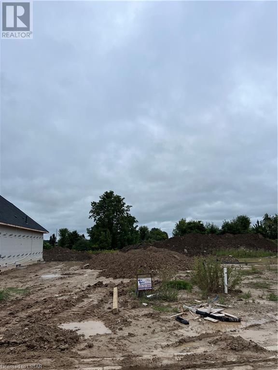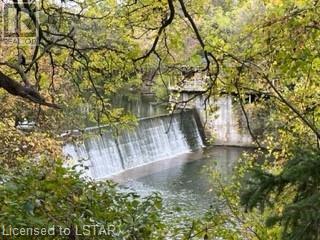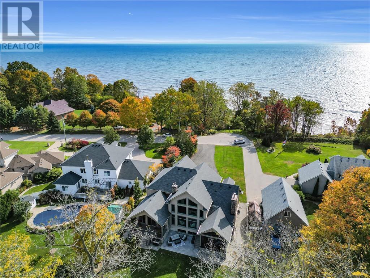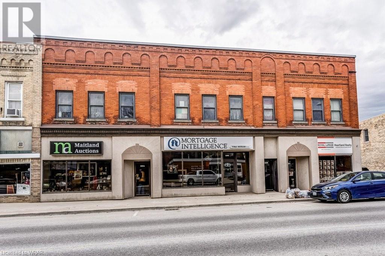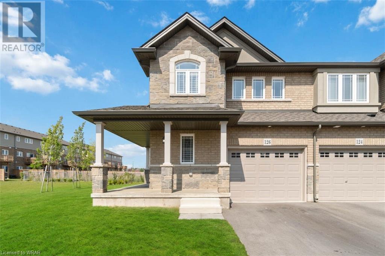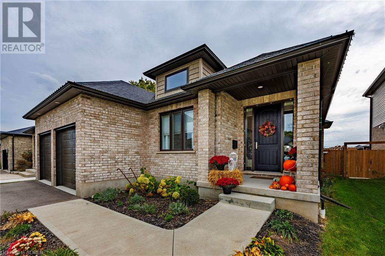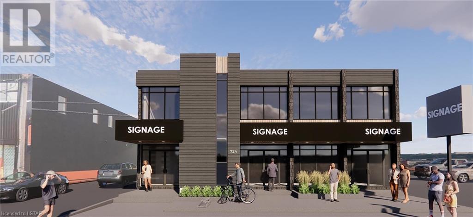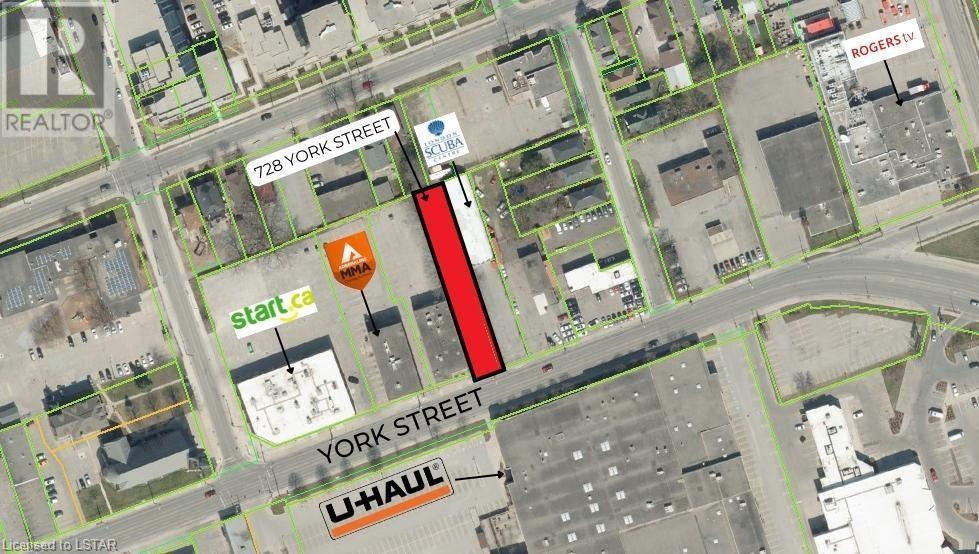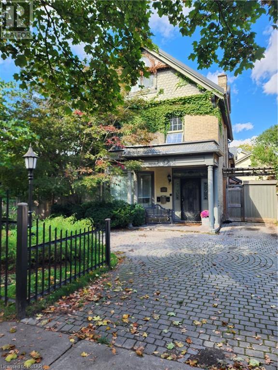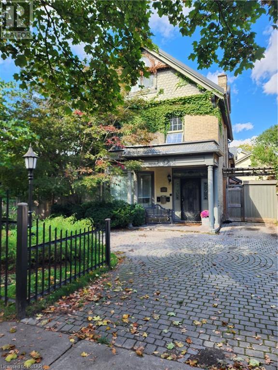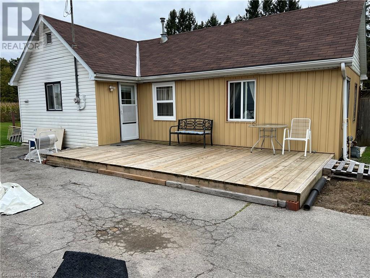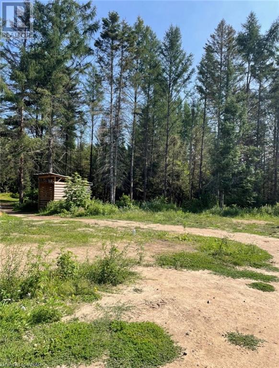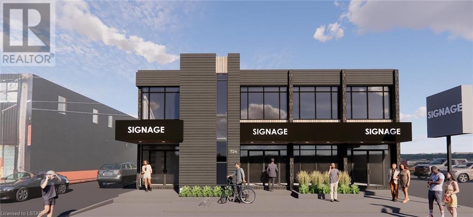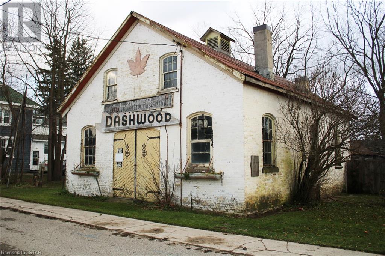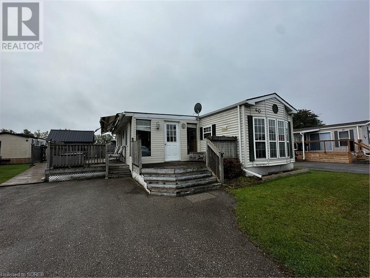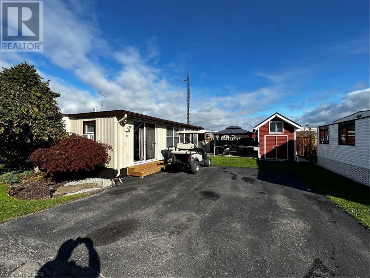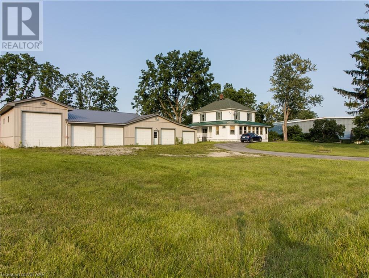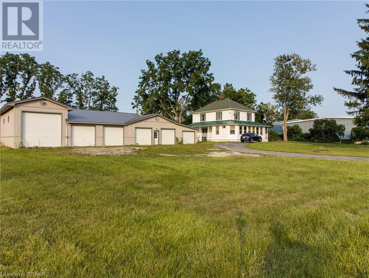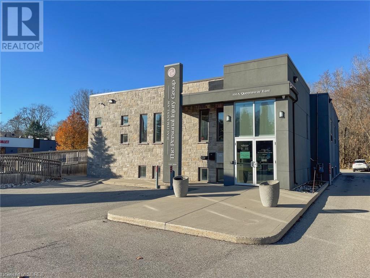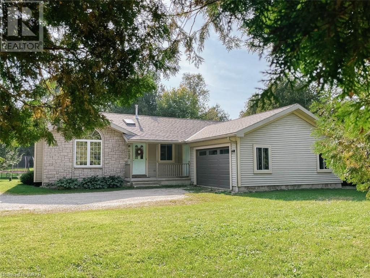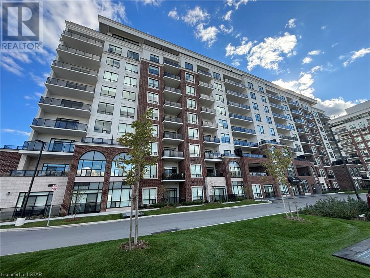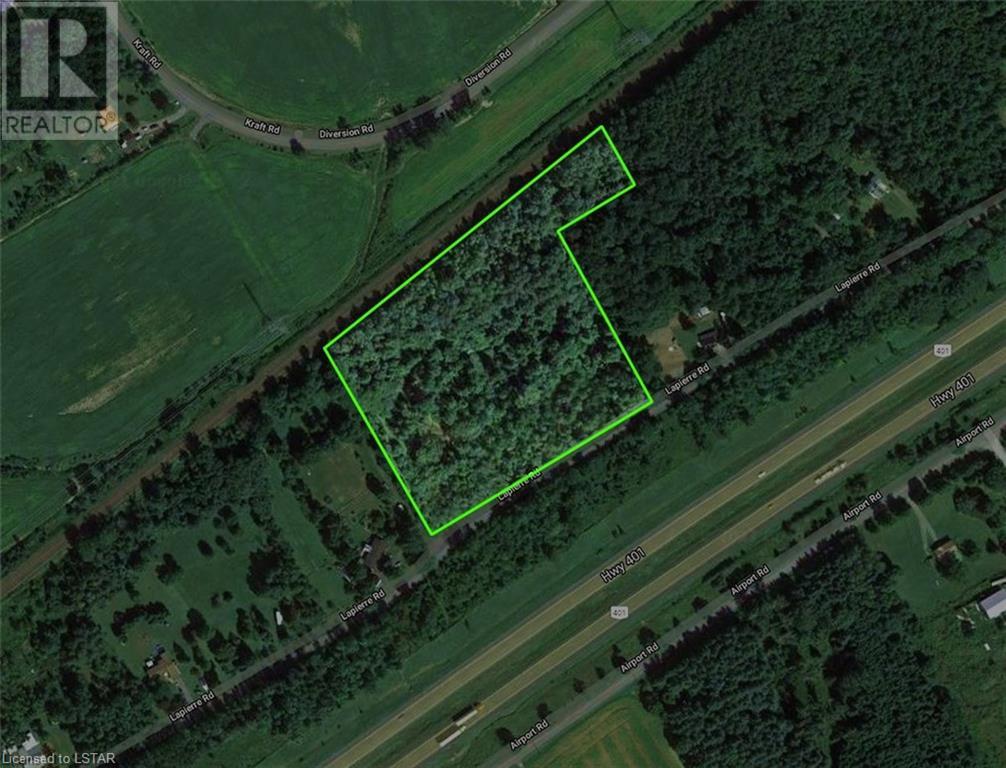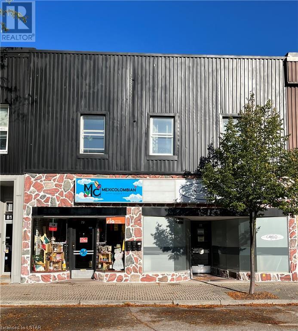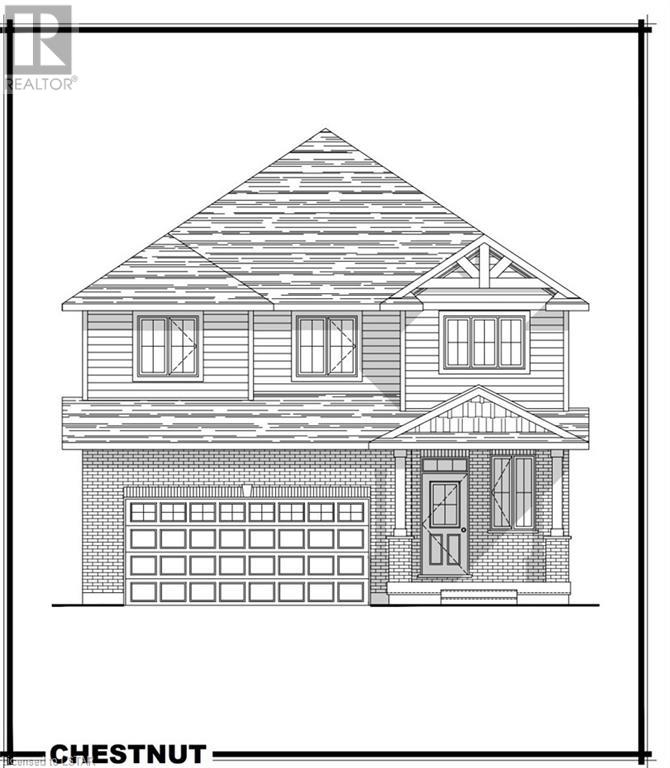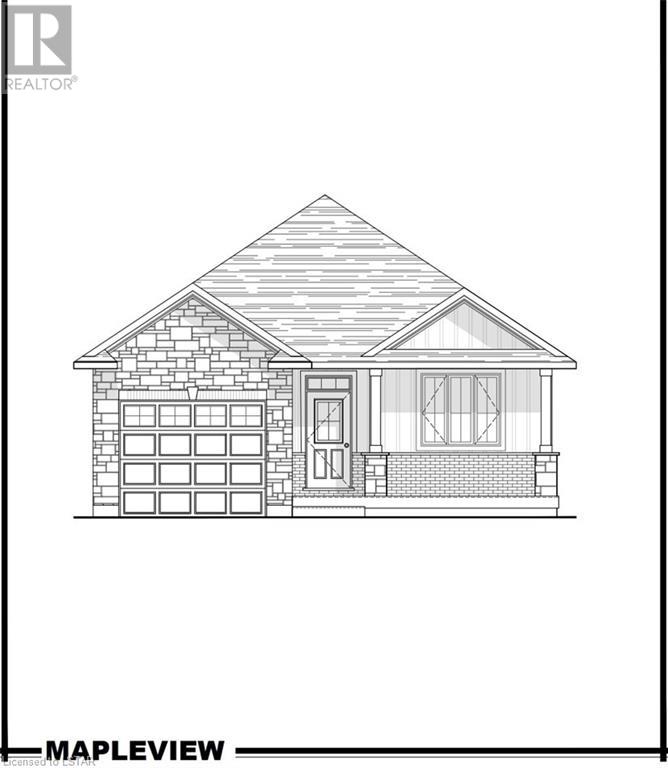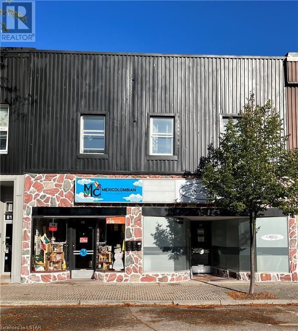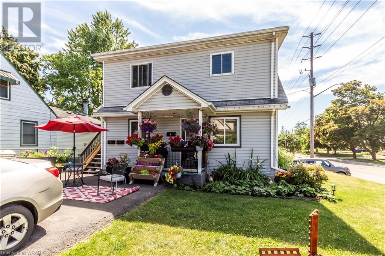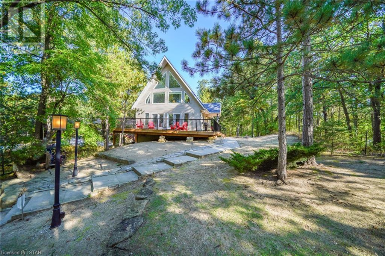Whether you are looking for a small town lifestyle or the privacy that country living offers let me put my years of local experience to work for you. Offering over a decade of working in the local real estate market and a lifetime of living the small town and country way of life, I can help you buy or sell with confidence. Selling? Contact me today to discuss a marketing plan utilizing online and local advertising to get your home sold for top dollar. Buying? Let me use my local knowledge and connections to find the best property to suit your needs. Whether you were born into the rural life or are ready to escape city living, let me help you make your next move.
Listings
84853 St Helens Line
Lucknow, Ontario
This beautiful, professionally designed & renovated 124yr old schoolhouse has charm galore & is being offered partially furnished. Take in the panoramic views of the country side from the wraparound, stamped concrete porch, with access to the raised garden beds. A beautiful pergola & fire pit in the fenced yard. Quiet country living at its best yet close enough to shopping & entertainment. Enter into a newly added mud room with custom built-in storage & closet. The open-concept, 2100+Sq Ft home has all the charm you’d hope for. Featuring a custom kitchen, quartz counter tops, 2 farmhouse sinks, built-in high-end appliances, custom built-ins & ample storage. The dining room is big enough for those lg family gatherings. Cathedral ceilings over the kitchen/dining area & 9/10’ ceilings in the rest of the home. Wood ceiling beams, wainscotting, built-ins & a stunning fireplace add warmth & character to the living room. The main floor includes a bedroom with custom storage, a lovely four-piece bath, with quartzite counter & tons of cabinet space & laundry. Upstairs, has an open view of the main floor from the office with a built in desk. Double vintage doors lead you to the large primary bedroom with room for a sitting area. The beautiful ensuite has a stunning copper, clawfoot bath tub, a vintage vanity & quartzite counter top. In the raised basement, you will find plenty of storage, a third bedroom which has been set up as a fully-functioning studio apartment. It has a full bathroom, kitchen & laundry, as well as its own entrance. Updated plumbing, hot water on demand, hydro, steel roof, doors & heating provide modern comfort while maintaining the original architectural integrity. The home also comes with a generator & a generlink for added comfort. This one-of-a-kind rural property This home is steeped in history just 15 minutes to beaches, Goderich and Blyth, and 1.25hrs to Waterloo, this beauty is a must see for the country buyer. Lots of parking & a lg storage shed. (id:39551)
1 Russet Lane
St. Thomas, Ontario
Escape the city to this stunning Doug Tarry-built oasis! Nestled in the idyllic Orchard Park neighborhood, steps from Mitchell Hepburn Public School and Applewood Park. This spacious home boasts 3+1 beds, 3.5 baths, sleek family style kitchen, and a finished basement. Enjoy the wide corner lot, heated garage, and a deck surrounding the swim spa. Explore trails, dine in style, and embrace small-town living just 25 mins from the 401. Just 15 minutes away from charming Port Stanley, Lake Erie (id:39551)
74258 Homestead Heights Drive
Zurich, Ontario
This is the one! Sunny, bright and spacious, on a large lot, this bungalow is the home you're looking for on Lake Huron. Views of the water & sunsets from the Living Room window along with a Sunroom, completely floor to ceiling windows, that will be your retreat in all 4 seasons. The Living Room is extensive with a stone, wood-burning fireplace and wood-beam ceiling details. Opening up to the Sunroom, allows light in, and compliments the darker wood in this room. 2 Bedrooms and a Dining Room (easily converted back to a 3rd Bedroom) are large enough for family gatherings and a stay over. The attached garage and 2 sheds means plenty of storage. Lake access is directly across the street and, just a minute down the road, is a community walkway and boat ramp. Fantastic Value! YOU WANT TO SEE THIS ONE! (id:39551)
685856 2 Highway
Woodstock, Ontario
This is a quality and distinctive home built to the highest standards and beyond. It is a substantial home of a manageable proportions that is genuinely prestigious and completely satisfying. You enter the property through a walled gateway and travel the laneway back to the house through mature landscaped grounds. Along the way, you pass a pond and water garden waterfall before parking up on an interlocking brick driveway or within the multi-car garage. Attention to detail is found everywhere, with inground sprinklers and perennials, pathways, and even camera security discreetly but strategically positioned. The front and rear covered porches provide ample space to enjoy the outdoors, with plenty of room to install a swimming pool or tennis court. This private setting provides a wonderful natural view overlooking a woodlot to the South and farm fields to the East & West. Inside the home, you will find that the in-floor heating and post-and-beam construction provide a warm feeling throughout its open space, all bathed in natural sunlight from the massive cathedral windows. The 2-floor high stone fireplace wall, open space hallway, and staircase are highlighted by this natural light. If you love a country kitchen, look no further. The grand room also encompasses the dining area which in turn leads out to the barbeque and outside covered entertainment social area. The main floor enjoys the primary bedroom suite with its ensuite and changing wardrobe room. While 3 more bedrooms are to be found on the 2nd floor, the laundry and office/study rooms are situated sensibly between the garage and kitchen. The garage is simply a hobbyist dream, with space for multiple vehicles, in-floor heating, and a work & storage area to spare. This outstanding home is located close to Woodstock, the 401 and 403 highways. It is truly an exceptional property that will make you head over heels in love with it! (id:39551)
584986 Beachville Road
Woodstock, Ontario
One of a kind country property with nearly 2.8 acres close to downtown Woodstock gives you a spectacular country oasis, an immaculate 3 bed 3 bath Cape Cod style home and a heated garage! The heart of the home is the spacious and bright eat-in kitchen that has loads of cupboard and counter space. Curl up by the cozy and inviting fireplace in the living room, or enjoy the views out the bright window. The convenient main floor bedroom could be used as a den for your work from home needs. Plus there is an updated 3-piece bath with a jacuzzi style tub. Wake up to stunning and serene views of the back of the property from the spacious primary bedroom with a walk-in closet and a spa-like ensuite complete with soaker tub. The roomy second bedroom upstairs has built in drawers and a cute dormer. Enjoy movie night with the family in the recently renovated basement with additional finished space for a games area. The basement also has a new 3-piece bathroom and a large, finished laundry room. But wait, there's more! The 20 x 24 heated garage is a great workshop and has room for all your tools and toys. Enjoy relaxing on those summer days with friends and family in the on-ground pool complete with new deck, filter and liner. The backyard comes complete with a patio, fire pit, and tons of room for bocce ball. You'll love the cabin tucked in the trees where you can light the woodstove and relax in nature. Extensively landscaped, a garden, a 10x12 shed and a 1/2 acre of bush with trails to see wildlife. Lots of parking which is great for family gatherings, Invisible Fence installed for the dog, municipal water and close to the 401. This home and property has something for everyone. Close to the amenities of town and a peaceful, relaxing retreat. Come see this well maintained and updated home in a gorgeous park-like setting where memories are waiting to be made. (id:39551)
384 George Street
Port Stanley, Ontario
Super infill development that currently cash flows! Positive comments for 8 Townhomes! Currently 8 Rental Units, sitting on almost one full acre of land in the heart of Port Stanley, Currently rented year round, long term, happy tenants. A rare investment opportunity. Buildings consist of the Main house Rented through Air BNB, open concept, 3 bedroom, gas furnace, central air, large carport. The Lodge is a 2 story cement block cottage, open concept main level, 2nd story loft for sleeping with separate entrance. 6 Small homes, one bachelor, and 5 one bedrooms. All 7 detached units are heated by gas space heaters, with own hydro panels and water heaters.. The property also sits on 3 lots 44, 45, 46 that were recently serviced when the Street was redone. Buyer to make own inquiries as to future uses for severances and zoning for this 8 unit, 3 lot, 198,x201.94' property. Measurements and zoning information are available from your Realtor under the documents tab. Being sold in as is where is condition. (id:39551)
74 High Street
St. George, Ontario
A Rare opportunity to purchase a beautiful 1500 sq ft brick bungalow with 3 bedrooms, 2 bathrooms and a 2 car oversized garage with plenty of parking and 2.2 acres of land zoned R2 in the rapidly expanding county of Brant. Located in the village of St. George, surrounded by multi-million dollar homes, steps from the downtown, restaurants, schools and shopping, yet still surrounded by nature, Parks, and trails with fabulous views. This property offers the perfect blend of privacy and convenience. The main floor consists of a large foyer with garage access, an eat-in kitchen, a large family/dining room with a wood-burning fireplace and separate entrance, three large bedrooms and two full bathrooms. Click on additional pictures below for 3D Virtual tour. (id:39551)
335 Thorne Drive
Strathroy, Ontario
LOT 43 THORNE TO BE BUILT! Build the home of your dreams with Wes Baker & Sons Construction. This print is still customizable and ready to fit you or your clients needs. Price may vary depending on the print you choose and square footage of the finished area. *Note* The picture of the house is for visualization. The look will depend on your choices. If you are looking for quality, that is all you will find in a Wes Baker Construction home! Located in Strathroy's north end with easy access to the 402. Mechanically you will have a 200amp panel, high efficiency furnace, central air, and garage door openers. This home is ready to be built so jump on it now and create a house to fit your needs!! (id:39551)
Lot 4 355 Guelph Avenue
Cambridge, Ontario
Here is your opportunity! This townhome development being built by Caliber Homes. Open concept great room layout, large island built for entertaining. This design layout lends itself to a much larger feeling of space with the all principal rooms on the same level without having to work around the garage as other plans do. There are 2 full baths & an additional rough-in in the basement. Builder will consider building out the lower level while the property is being built, contact the L/B for pricing. (id:39551)
Lot 1 355 Guelph Avenue
Cambridge, Ontario
Here is your opportunity! This townhome development being built by Caliber Homes. Open concept great room layout, large island built for entertaining. This design layout lends itself to a much larger feeling of space with the all principal rooms on the same level without having to work around the garage as other plans do. There are 2 full baths & an additional rough-in in the basement. Builder will consider building out the lower level while the property is being built, contact the L/B for pricing. (id:39551)
Lot 3 355 Guelph Avenue
Cambridge, Ontario
Here is your opportunity! This townhome development being built by Caliber Homes. Open concept great room layout, large island built for entertaining. This design layout lends itself to a much larger feeling of space with the all principal rooms on the same level without having to work around the garage as other plans do. There are 2 full baths & an additional rough-in in the basement. Builder will consider building out the lower level while the property is being built, contact the L/B for pricing. (id:39551)
Lot 2 355 Guelph Avenue
Cambridge, Ontario
Here is your opportunity! This townhome development being built by Caliber Homes. Open concept great room layout, large island built for entertaining. This design layout lends itself to a much larger feeling of space with the all principal rooms on the same level without having to work around the garage as other plans do. There are 2 full baths & an additional rough-in in the basement. Builder will consider building out the lower level while the property is being built, contact the L/B for pricing. (id:39551)
15668 Furnival Road
Wardsville, Ontario
Santa Fe: Live at-one with nature on this wonderful 50 acre property with a unique Santa Fe inspired, Adobe styled home. Distinct characteristics of an Adobe home are rounded corners and edges which add to the beauty and smoothness of the structure. Thick wall construction adds to the sustainability and low-energy eco friendly features of the home. This custom built 2,300 +/- square foot home with soaring ceilings provides airy open concept living and dining areas, a spacious kitchen with breakfast nook, 3 bedrooms, 2 baths and a laundry area. Lovely large windows throughout provide an abundance of natural light and make for a wonderfully bright home with scenic vistas and multiple accesses to private patios and the great outdoors. The interior finishings are superb with hand-crafted doors, cupboards and shelves. The eco friendly design for this home includes solar-treated domestic water supply, rooftop water collection with an abundance of storage and a state-of-the-art hydronic heating and cooling system. A 1600 +/- square foot garage and attached workshop provides great opportunity for the avid car buff or hobbyist. Perfectly Peaceful Country living just minutes to many small town amenities and highway 401. (id:39551)
42 Briscoe Crescent
Strathroy, Ontario
LOT 18 BRISCOE TO BE BUILT! Create the home of your dreams with Wes Baker & Sons Construction. This print is still customizable and ready to fit you or your clients needs. Price may vary depending on the print you choose and finishes, whether it is a bungalow or a two-story! If you are looking for quality, that is all you find in all of Wes Baker and Sons homes. Located in Strathroy's north end with easy access to the 402. Mechanically you will have a 200 amp panel, high efficiency furnace, central air, and garage door openers. This home is ready to be built so jump on it now and create a house to fit your needs! (id:39551)
50 Briscoe Crescent
Strathroy, Ontario
LOT 22 BRISCOE TO BE BUILT! Create the home of your dreams with Wes Baker & Sons Construction. This print is still customizable and ready to fit you or your clients needs. Price may vary depending on the print you choose and finishes, whether it is a bungalow or a two-story! If you are looking for quality, that is all you find in all of Wes Baker and Sons homes. Located in Strathroy's north end with easy access to the 402. Mechanically you will have a 200 amp panel, high efficiency furnace, central air, and garage door openers. This home is ready to be built so jump on it now and create a house to fit your needs! (id:39551)
44 Briscoe Crescent
Strathroy, Ontario
LOT 19 BRISCOE TO BE BUILT! Create your dream home with Wes Baker & Sons Construction. Price may vary depending on the print you choose and finishes, whether it is a bungalow or a two-story! If you are looking for quality, that is all you find in all of Wes Baker and Sons homes. Located in Strathroy's north end with easy access to the 402. Mechanically you will have a 200 amp panel, high efficiency furnace, central air, and garage door openers. This home is ready to be built so jump on it now and create a house to fit your needs! (id:39551)
510 Cherie Hill Lane
Perth, Ontario
Discover your year-round sanctuary on Adams Lake in Perth, Ontario. This splendid 4-season waterfront home, complete with a lower-level walkout, offers approximately 100 feet of pristine water frontage. Revel in private moments by the fire pit near the dock, set within a landscaped yard that ensures seclusion. The home itself is an embodiment of light and space, featuring a sunlit open-concept kitchen and living area. With 3 bedrooms and a 3-pc bath, it’s designed for comfort. The expansive lower level, boasting high ceilings, is a blank canvas, ready to be tailored to your desires. Positioned in a serene locale, you’re moments away from town, parks, and beaches. A quaint shed on the property holds the potential for transformation into a dreamy sleeping loft. Proximity to Perth, Rideau Ferry, and Murphy’s Point Provincial Park is an added advantage. What truly sets this home apart is its direct access to Big Rideau Lake and the opportunity to navigate the canals, ensuring endless boating adventures. Dive into a life where privacy meets unparalleled convenience and recreation. Welcome to a lakeside dream, where every season is a celebration. (id:39551)
21654 Richmond Street
Arva, Ontario
A very Rare offering just North of London. Located in the hamlet of Arva and offering Post card views of the Historic Arva Flour Mill and it's idyllic waterfall , such a property rarely comes to market. This 1.63 acre property is offered for the first time in 90 years! Fall in love with the Historic Victorian period home offering 3 bedrooms and 2 baths. Breathtaking views from the kitchen window give visual to the waters of the Mill Pond and the accompanying waterfall. High above on the summit of the subject lands is where a picturesque building site awaits your new home build.While close to all amenities one could ask for, this Fairy tale property awaits . Main House is leased till June 30 2024. (id:39551)
661 George Street
Port Stanley, Ontario
STUNNING Luxury Custom home built in 2019 with fantastic curb appeal situated in the Upper West Side of Port Stanley, high up on George St near the end, a premium lot backing onto greenspace, with panoramic views of Lake Erie looking south! Centred amongst the finest homes Port has to offer. Experience the delights of living in Port Stanley's beautiful lakeside community with gorgeous scenery, offering yearound shopping, dining, music, live theatre, art, and events throughout the Village. You will fall in LOVE with this MAGNIFICENT 2 storey Modern home where every detail has been well thought out in its design in this wonderful open concept Chalet-style home. Boasting approx 4000 sf w/ architectural splendor & functional design on 3 levels. Shiplap interior walls. High quality water resistent wide plank laminate flooring throughout the entire home. An intimate front Foyer opens up to a grand staircase, vaulted beamed ceilings, oversized windows, a custom Kitchen your inner Chef will die for, generous built-in DR seating in front of a cosy wood-burning fireplace. then chill out on your favourite couch in front of the SPECTACULAR Stone fireplace (gas) that reaches all the way up to the vaulted beamed ceiling. Experience the Primary Suite Wing complete with huge bright bdrm, transom windows, walk-out porch, walk-in closet, and stunning Ensuite with a river rock shower, & private w/c. Upper level hosts a large LOFT overlooking Lake Erie, with vaulted ceilings and beautiful Naval-themed wall sconces. Walk thru the Accessory Apt featuring a full kitchen, LR with walk out balcony, 1 large bright bdrm, and full bath, with separate entrance. Lower Level features 2 more generous sized bdrms w/ built-in cabinetry, full bath, huge family room complete with wet bar, space for entertaining, gas fireplace stove, and a huge unfinished utility room and workshop. Oversized double garage with inside entry to mudroom, main fl laundry, & separate entry to upper apt . THIS IS YOURS! (id:39551)
294-302 Josephine Street
Wingham, Ontario
Welcome to 302 Josephine Street, Wingham, Ontario – a fantastic investment opportunity for any real estate enthusiast! 7.1% Cap rate! All commonly asked questions are in supplements. Well kept building in the heart of downtown always fully leased. The financials are in the supplements. All units have their own heating controls, water heater and furance as well as cooling controls! This multi-use property features spacious commercial units on the ground level, perfect for a variety of businesses (5 apartments and 3 commercial spaces - a total of 8 units). The ample windows allow natural light to flow throughout the space, creating a bright and inviting atmosphere for customers and clients. In addition, the property boasts 5 modern and comfortable apartment units on the upper levels. Each unit is designed with ample windows, providing plenty of natural light and stunning views of the surrounding area. This property is also equipped with 8 total furnaces, 7 hot water heaters, and 8 air conditioners, ensuring that each unit is comfortable and efficiently year-round. Located in the heart of Wingham, this property is in close proximity to all the amenities the town has to offer, including restaurants, shops, and other local businesses. With so much potential and versatility, this property is an opportunity that cannot be missed! (id:39551)
126 Laguna Village Crescent
Hannon, Ontario
For more info on this property, please click the Brochure button below. Special End Unit Ravine Lot! Location, location, location! Have a feeling of Semi-detached or Detached house in the price of Townhouse!! Very bright 3 Bedroom, 3 Bathroom special end Unit Town Home backing onto pond and side onto park. Spacious bright/sunny Open Concept Main Floor with two-piece bathroom, living room with look-out 6 feet door, dining room & Sun-Filled Kitchen/dinette area with quartz countertops, gorgeous backsplash, stainless steel smart appliances, undermount sink. The upper-level features 3 large bedrooms with 2 full bathrooms and with loft. Primary Bedroom is a Spacious Retreat that comes complete with a Walk-In Closet. An unobstructed view of pond and/or park from every window and door. S/S Gas Stove, S/S Refrigerator, S/S Dishwasher, Water RO System, S/S Two Washers including pedestal washer, S/S Dryer with pedestal and ELFs included! (id:39551)
60 William Street
Tillsonburg, Ontario
Located in THE OAKS, Tillsonburg. 2+1 bedroom, 3 bath home. Open concept. Granite counter tops in kitchen and bathrooms on main floor. Hardwood floor in living room. Main floor laundry. Carpet in upstairs bedrooms (2023). Recreation room, office, bedroom and carpet in basement (2022). Basement bathroom (2022). Rear patio with electric awning. Fenced rear yard with Wagler Mini Barn. Gas line for BBQ hookup. Landscaped. Blueberry bushes. Driveway (2022). Close to schools. (id:39551)
1054 Fair Lee Park Road
Minett, Ontario
For additional information, please click on Brochure button below. Lake Rosseau, Muskoka waterfront lot. The property is flat and level, South West facing with all day sun and sunsets. There is also a rock point that is flat and level and shaped like a half moon. It has a shallow sandy shoreline that gets gradually deeper, ideal for kids & swimmers. The property is located in a large bay that protects you from wind, waves, crazy boat traffic and spring breakup ice flows. It's a nice peaceful, quiet bay, good for swimming. Across the road from the property is a hill of 100 + feet, giving you a view of forest out the back (roadside). The hill protects you from cold North winds and bad weather. The Lot is located on prestigious, exclusive Royal Muskoka Island (car access/causeway). The Island residents have an association that owns the interior land of the Island (32 acres). They have tennis courts, pickleball courts, shuffleboard, baseball backstop, basketball half court, soccer field, gazebo, picnic tables, bbq, walking trails, storage buildings and more which is a 5 minute walk from the property. Near the end of a dead end road, very little car traffic, just neighbours, 20k speed limit. The property is serviced by a municipal road that is very well maintained summer or winter. Bell is installing fiber optic cable in 2023, for the fastest internet available anywhere and great media. You will not find another lot/cottage for sale on Lake Rosseau that is flat and level, South-west facing with a rock point! (id:39551)
724 York Street
London, Ontario
Introducing a remarkable opportunity to own a two-story commercial building in the heart of London! Boasting over 15,000 sq ft of versatile space, with 40 parking spots, this property is a rare gem for discerning investors and business owners. Located near the Western Fair District, this building enjoys maximum visibility and foot traffic. It's strategically positioned for success in this vibrant commercial area. With over 10,000 square feet of usable space spread above grade, as well as a fully useable basement, this property offers an expansive canvas for your business endeavors. The layout allows for flexible customization to suit a wide range of businesses and industries. The exterior has been recently refreshed and blends classic elements with modern aesthetics, creating an inviting and distinguished facade that sets it apart from the surrounding structures. Easy access is assured, with major transportation hubs, public transit, and a large parking area on site. This convenience ensures that both employees and customers can reach the building with ease. Surrounding the property are a plethora of amenities including restaurants, cafes and cultural attractions. This dynamic environment fosters a vibrant atmosphere that can significantly enhance your organization's visibility and appeal. The downtown location and ample parking space make this building a solid investment with potential for high rental yields or long-term appreciation. It offers an excellent opportunity for businesses looking to establish or expand their presence in London. Don't miss out on this incredible opportunity to own a piece of London's thriving commercial landscape. Contact us today to schedule a viewing and take the first step towards realizing your business's full potential. (id:39551)
728 York Street
London, Ontario
Terrific investment opportunity for a vacant commercial lot on the highly visible and well travelled York Street. The approximately 0.262-acre commercial lot offers flexible zoning of RSC-2 and RSC-4, making it the perfect home for your thriving business. Ideal Design-Build project. Lot is clear and ready for your development. Excellent commercial corridor with Start.ca, Adrenaline Fitness, U-Haul and Western Fair just steps away. (id:39551)
550 Princess Avenue
London, Ontario
Stunning income property in Woodfield Estates.....3 rental units OR amazing residence with 2 rental units, your choice! Stately yellow brick 2.5 storey, circa 1893. Loaded with character, stained glass, hardwood floors, wainscoting, interlocking drive & wrought iron fencing. (id:39551)
550 Princess Avenue
London, Ontario
Stunning income property in Woodfield Estates.....3 rental units OR amazing residence with 2 rental units, your choice! Stately yellow brick 2.5 storey, circa 1893. Loaded with character, stained glass, hardwood floors, wainscoting, interlocking drive & wrought iron fencing. (id:39551)
924 Mcdowell Road E
Simcoe, Ontario
Don't miss out on this fantastic starter home with great potential ready for your personal touch! This sturdy 3-bedroom home is ready and waiting for your updates. Step inside and you'll find a large kitchen area for entertaining. Large lot offers many Pear trees, berries and grapes for you to enjoy. Large separate garage roof recently redone in 2023 roof on house redone in 2021. Two separate sheds and a sea-can for all your storage. (id:39551)
130 Columbia Street W Unit# 211,212,213
Waterloo, Ontario
Attention to all energetic entrepreneurs and investors! This is an absolute rare opportunity to own three separate businesses all in one unit and they all compliment each other perfectly! Hair Salon / Baber Shop, Nail Lounge and Café! You will fall in love with the beautiful modern décor and detailed finishes. Every detail has been touched and included in your purchase. this business operation is located in one of waterloo's most high traffic area perfect for walk in clients, lots of parking and with friendly customer service you will see your business grow so fast! this turn key business is waiting for its new owner. (id:39551)
142 Massicotte Road
Massey, Ontario
6 beautiful acres to call your very own. This 6 acre rural residentially zoned property has everything one would want. Hydro at the road, a new septic, a well, a clearing already where a building once stood, and road access all on a dead end road that is serviced throughout the yr. Want more? What about having a piece of land that has nature all around you[deer, moose, grouse]and scenery that will amaze in every season. Just minutes away from a provincial park, you can enjoy the fantastic lakes and fishing that are steps away from your property. Why not make your own jam and preserves from the ample berries on the property and if you love snowmobiling , say no more, a snowmobile trail borders at the back of the land. Don't worry ever again about your kids walking to school the property is directly on a school bus route where your children can be picked up and dropped off right in front of your home. Zoned rural residential all this piece of land is waiting for is your imagination to build your new home. Now is the time to buy this wonderful 6 acre property. Offers anytime, open to negotiation. (id:39551)
724-728 York Street
London, Ontario
Introducing a remarkable opportunity to own a two-story commercial building AND a neighbouring vacant lot in the heart of London! Boasting over 15,000 sq ft of versatile space, with 40 parking spots, this property is a rare gem for discerning investors and business owners. The adjoining vacant parcel allows for an additional commercial building to be built, added parking, or outdoor space for your business. Located near the Western Fair District, this site enjoys maximum visibility and foot traffic. It's strategically positioned for success in this vibrant commercial area. With over 10,000 square feet of usable space spread above grade, as well as a fully useable basement, this property offers an expansive canvas for your business endeavors. The layout allows for flexible customization to suit a wide range of businesses and industries. Easy access is assured, with major transportation hubs, public transit, and a large parking area on site. This convenience ensures that both employees and customers can reach the building with ease. Surrounding the property are a plethora of amenities including restaurants, cafes and cultural attractions. This dynamic environment fosters a vibrant atmosphere that can significantly enhance your organization's visibility and appeal. The downtown location and ample parking space make this building a solid investment with potential for high rental yields or long-term appreciation. It offers an excellent opportunity for businesses looking to establish or expand their presence in London. Don't miss out on this incredible opportunity to own a piece of London's thriving commercial landscape. Contact us today to schedule a viewing and take the first step towards realizing this site's full potential. (id:39551)
159 Main Street W
Dashwood, Ontario
Historic Blacksmith Shop property in Dashwood, Ont. Situated on Main St. spanning 3 centuries (built in 1890). This landmark has been admired by myriads of Lake Huron tourists over the years. Main brick building is approximately 36' x 28' or 1000 sq. ft. more or less, with a full loft. Zoned VC-1 allows for several uses. Set on a busy tourist throughway. A great lot to establish your shop or business. Municipal water and natural gas available. The Structures, both frame and brick have been compromised over time and any potential buyer will need to determine their worth. (id:39551)
92 Clubhouse Road Unit# 40
Turkey Point, Ontario
Unit #40 for sale in the Turkey Point Macdonald Marina. The largest freshwater marina in the country. 2 minutes from sandy beaches, great restaurants, coffee shops, wineries, mtb trails and the list goes on. Features private boat slip, ductless heating and cool, large back deck, storage shed and over 750sqft of livable space. Don't miss this opportunity to own well maintained mobile home for the up and coming 2024 season! (id:39551)
92 Clubhouse Road Unit# 33
Turkey Point, Ontario
Pristine trailer for sale in the Turkey Point Macdonald Marina! 684 sqft, 2 bed 1 bath, 1 boat slip and its very own laundry. Trailer has new TPD roof (2023), new steel roof on bump-outs (2022), new roof on sunroom (2022), new memory board in furnace (2020), 60 amp service + hydro at the dock, it also features a 2 year old ductless split with the option to heat and cool. Large deck with gazebo creates perfect vibe to enjoy your outdoor living space. Comes with shed for extra storage. (id:39551)
334076 Plank Line
Ingersoll, Ontario
Opportunity Knocks! A 4 bedroom 2 bath house on 1.6 acres of MR (industrial) zoned land on n arterial road, located a stones throw from the 401. The current 6 bay shop has a myriad of potential uses, as well as the possibility of expansion representing both current and long term value. New central air installed in 2023. (id:39551)
334076 Plank Line
Ingersoll, Ontario
Opportunity knocks! A 4 bedroom 2 bath house on 1.6 acres of MR (Industrial) zoned land on an arterial road, located a stone throws from the 401. The current 6 bay shop has a myriad of potential uses, as well as the possibility of expansion representing both current and long term value (id:39551)
94 The Promenade
Port Stanley, Ontario
This Shell Model (Misty Emerald) is built on a premium lot backing onto the woods. It comprises 1,660 square feet which includes 2 bedrooms, 2 baths with a 2 car garage. Main floor features flex room and large living/dining space with open concept kitchen. So many upgrades are included nn this home such as wood grain tile flooring, in floor heating, quartz countertops in the main living area as well as bathrooms, custom kitchen cabinets to the ceiling, electric fireplace in the living room and so many more. Kokomo Beach Club, a vibrant new community by the beaches of Port Stanley has coastal architecture like pastel exterior colour options and Bahama window shutters. Homeowners are members of a private Beach Club, which includes a large pool, fitness centre, and an owner's lounge. The community also offers 12 acres of forest with hiking trails, pickleball courts, playground, and more. The interior photos are of a previously built Shell model and are not exactly representative of the finishes in this home. (id:39551)
101a Queensway E
Simcoe, Ontario
Introducing a Remarkable Professional Office Building Designed to Exceed Expectations! Welcome to this purpose-built, free-standing gem constructed in 2013, where excellence meets resilience. Located in a highly sought-after and visible location, this impressive office building offers a prime position that will elevate your business's visibility and prestige. Meticulously and professionally maintained, this property exudes an aura of sophistication and success. Exceptional layout spanning an impressive 6,500 square feet across two levels. With 15 thoughtfully designed offices and 22 parking spaces at the front and rear of the building, convenience and accessibility are at the forefront. Step into the main floor and be greeted by a welcoming reception area, setting the tone for a professional and inviting atmosphere. The boardroom awaits, perfect for hosting important meetings and presentations. Additionally, you'll discover 7 private offices, ideal for individual workspaces, along with ample file storage to keep everything organized and within reach. 3 well-appointed washrooms, a convenient kitchenette, and additional file storage complete this level, catering to all your business needs. On the lower level, there are 8 private offices & a dedicated staff kitchen, while a storage room offers ample space for keeping supplies and equipment neatly tucked away. A washroom with a shower is available for those who value a quick refresh, and a mechanical, electrical, and janitor room ensures all systems run smoothly. Further, this impressive building has been designed with the potential addition of a third floor in mind, providing endless possibilities for growth and expansion. Accessibility is a top priority, with ramp access to the main floor. Don't miss this exceptional opportunity to secure a professional office building that not only embodies quality and durability but also offers a fantastic layout and the potential for future growth. (id:39551)
55 Isthmus Bay Road
Lion's Head, Ontario
For more info on this property, please click the Brochure button below. Nestled on the Bruce Peninsula, along the desirable location of Isthmus Bay and within walking distance to schools, hospital & downtown Lion’s Head. Minutes from public access to Georgian Bay. 4 bedroom and 3 bathroom bungalow, fully finished basement; open concept main floor with hardwood floors throughout, cozy propane fireplace, custom kitchen cabinets, attached 1.5 car garage, and large deck. Main floor with 3 bedrooms & 2 bathrooms, including master bedroom with ensuite & large closets. Finished basement with laundry room, office, storage room & cold cellar, additional bedroom and ensuite. Custom built in 1999, owned by one family. Includes water softener, ultraviolet light & HRV system. Recent upgrades include fully painted, flooring in bathrooms & kitchen, new carpet in bedrooms, light fixtures, countertops, kitchen sink, faucets, stovetop, new fridge and washing machine. Monthly under contract costs $6.29. (id:39551)
480 Callaway Road Unit# 911
London, Ontario
Stunning 1610 sqft north facing 2 bedroom with a den condominium, golf course and green area views from all windows. This unit features a contemporary design with a spacious kitchen including a walk in pantry, granite countertops and stainless steel appliances. High 9 foot ceilings, premium engineered wood flooring, a large living room leading to a 90 sqft balcony. The balcony is accessed through sliding doors where you can relax and enjoy the views. Gorgeous primary bedroom is complete with a large walk-in closet and luxury ensuite. Second bedroom also has a large walk-in closet and has a second full bathroom. Both bathrooms are featuring heated floors. This in-suite laundry room is large and with ample storage. This unit includes 2 owned parking spaces with one of them a EV spot. And a large size storage locker for the extras. Enjoy benefits of a condominium lifestyle in the incredible amenities centre that includes a games room, golf simulator, resident lounge, guest suite, sports court, gym, dining room. The unit is in a popular Tricar building located in North London. A perfect community for active and affluent living with Masonville Place with exceptional shopping, restaurants, Golf & Country Club, Sunningdale walking trails, grocery stores, entertainment, university hospital and Western university. (id:39551)
42 Solomon Street
Blind River, Ontario
Amazing opportunity to own over 4 acres of prime land right in town and zoned for multi-residential use! Nicely treed with municipal services and natural gas available at lot line. Great potential for development. (id:39551)
Pt W 1/2 Lot 4 Con Lapierre Road
Charlottenburgh, Ontario
Nicely treed property, with a total of 7.45 acres, located on a gravel township road, running parallel to Highway 401, approximately 8 km west of Lancaster and approximately 25 km east of Cornwall. Very quiet dead-end road with below average traffic levels. The area is developed with a mixture of homes and hobby farms and offers good access to most amenities. Co-ordinates: 45°06'35.0N 74°33'23.4W / 45.109722, -74.556500 To locate on google maps: https://goo.gl/maps/KgYShvJyctAVPhRJ8 (id:39551)
77-79 Front Street W
Strathroy, Ontario
Looking for an investment opportunity in downtown Strathroy, that is walking distance to amenities. This 5 unit building has a mix of retail space and residential apartments. The main floor consists of two commercial spaces (currently rented) with great visual exposure to the street. Apartment C (owner occupied) could be used as a retail space or a residential apartment, located on the ground floor. Two additional residential units (rented) are located on the second floor. Apartment A is a two bedroom unit and Apartment B is a one bedroom unit. All apartments are heated with a gas wall furnace and the commercial units share a gas forced air furnace. Parking in the rear connects to Garden Lane. A small green space at the rear of the property can be used by tenants. Inquire today for more details about this multi-unit complex. (id:39551)
154 Renasissance Drive
St. Thomas, Ontario
To Be Built* The Chestnut model, located in the Harvest Run community in St Thomas. This 2 storey home boasts a double car attached garage and a main floor which offers a light filled foyer, a 2 piece guest bathroom a open concept great room /kitchen/ dining area and mudroom, Upstairs offers a master bedroom with large walk in closet and a 4 piece ensuite, an additional 3 bedrooms, a family bathroom and laundry, the basement is unfinished with 9ft ceilings and a rough-in bathroom. Upgrades included as standard in the Chestnut model include 9ft basement ceiling height, a kitchen with quartz countertops and an oversized Island, Cabinetry allowance $30,000.00, upgraded Trim package and Trey ceiling in Master bedroom. Multiple lots and floor plans available. (id:39551)
156 Renasissance Drive
St. Thomas, Ontario
*To be built* Welcome to 156 Renaissance Drive, located in the Harvest Run community. The Mapleview model. This spacious and bright open concept home boasts 9 ft ceilings ,main floor laundry, attached car garage, a bespoke kitchen with quartz countertops and Island, dining area, a great room with patio doors, a large master bedroom with walk in closet and a cheater 5 piece bathroom and an additional bedroom. The lower level has 9ft ceilings which adds to the spacious feel and provides a rough in for additional bathroom. just a few of the included upgrades with the Maplewood model are, 9ft basement ceiling height, Arriscraft stone as shown on exterior, James Hardie siding, Cabinetry allowance $32,000, upgraded trim package, One ceiling modification (trey or cathedral where permiting. Multiple lots and models available. (id:39551)
77-79 Front Street W
Strathroy, Ontario
Looking for an investment opportunity in downtown Strathroy, that is walking distance to amenities. This 5 unit building has a mix of retail space and residential apartments. The main floor consists of two commercial spaces (currently rented) with great visual exposure to the street. Apartment C (owner occupied) could be used as a retail space or a residential apartment, located on the ground floor. Two additional residential units (rented) are located on the second floor. Apartment A is a two bedroom unit and Apartment B is a one bedroom unit. All apartments are heated with a gas wall furnace and the commercial units share a gas forced air furnace. Parking in the rear connects to Garden Lane. A small green space at the rear of the property can be used by tenants. Inquire today for more details about this multi-unit complex. (id:39551)
104 Oakwood Avenue
Cambridge, Ontario
Great Triplex with 3 - 2 bedroom units. Each unit has their own gas furnace. However, there is one gas meter for the property. The three owned hot water heaters have been replaced over last few years. Shingles were replaced in September 2022. Deck was installed last year. Windows and insulation were updated between 2006-2008. Excellent location in Cambridge with access to retail and transit. The rear lower unit has had a recent makeover. This property would be ideal for an investor who wants to live in one unit while renting the other two. The current tenants pay hydro, cable and internet while the landlord pays gas & water. (id:39551)
7691 Whatman Street
Port Franks, Ontario
Discover the charm of Lake Huron living in this magnificent chalet-style home or cottage nestled on a picturesque 1.02-acre treed lot in the idyllic beach town of Port Franks. As you approach, you'll be captivated by the fantastic curb appeal. The recently redone and updated three-sided deck provides a welcoming entrance, and the extensive use of armour stone beautifully defines the landscaping. This property is a true gem in a natural setting. Step inside, and you'll be greeted by a soaring vaulted ceiling and custom windows that flood the interior with natural light. Quality materials such as stone counters, hardwood, and slate flooring have been used to create a tasteful and inviting interior. The well-planned open concept kitchen boasts ample storage and seamless access to the deck, making it perfect for entertaining. Check out the second-floor loft, where you'll find the ideal space to create your spa getaway. Unwind, relax, and enjoy the tranquility of this cozy retreat. The walkout lower level continues to impress with a spacious recreation room, radiant in-floor heating, a sleek linear electric fireplace, a bedroom, and a three-piece bathroom featuring a spacious custom-tiled shower. Step outside and enjoy the covered stamped concrete patio, a fire pit area, and a versatile storage shed that could easily double as a bunkie. The large private lot offers endless potential for further development, so you can truly make this property your own. This home isn't just about its great features; it's about the lifestyle it offers. Within close proximity, you'll find a community centre, nature trails, marina, beautiful Lake Huron beaches, and abundant boating opportunities. A short drive takes you to shopping, restaurants, golf courses, wineries, breweries, Pinery Provincial Park, and so much more that this beautiful area has to offer. Don't miss the chance to experience the beauty of Port Franks living for yourself! (id:39551)
What's Your House Worth?
For a FREE, no obligation, online evaluation of your property, just answer a few quick questions
Looking to Buy?
Whether you’re a first time buyer, looking to upsize or downsize, or are a seasoned investor, having access to the newest listings can mean finding that perfect property before others.
Just answer a few quick questions to be notified of listings meeting your requirements.

