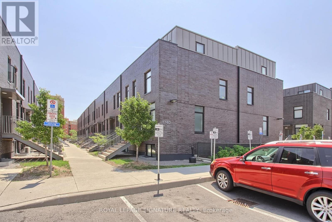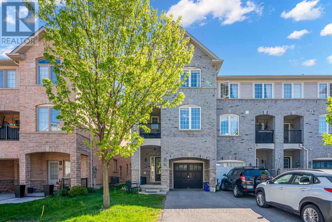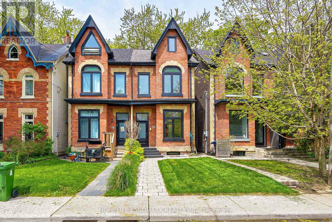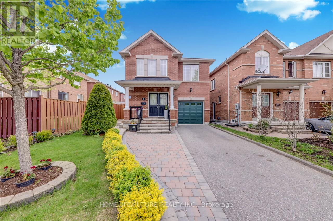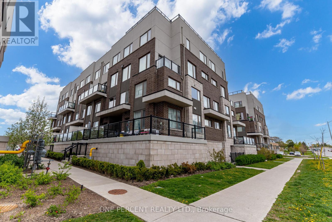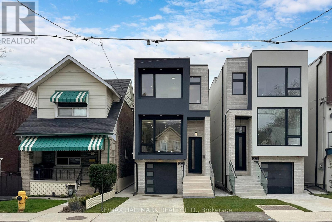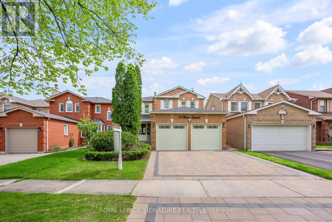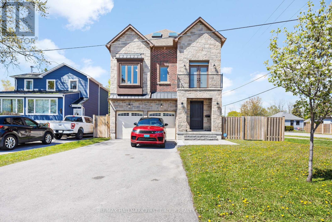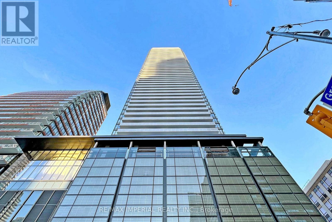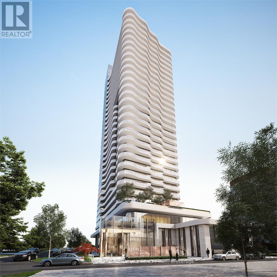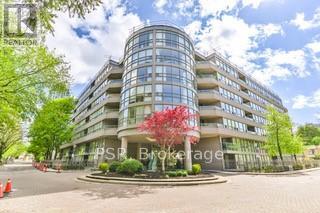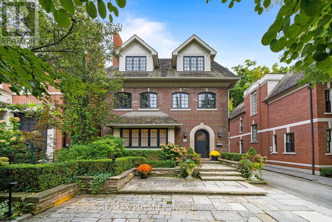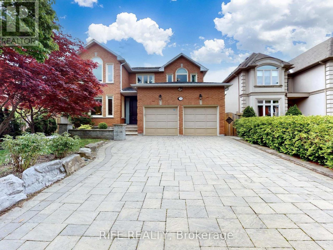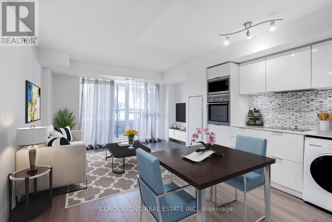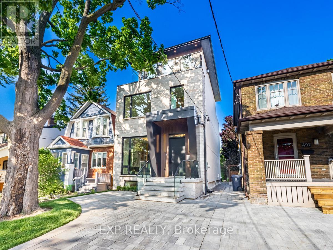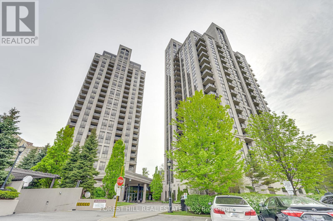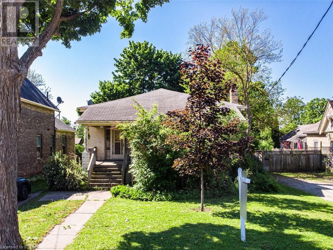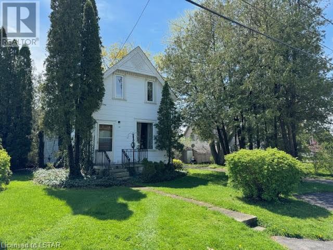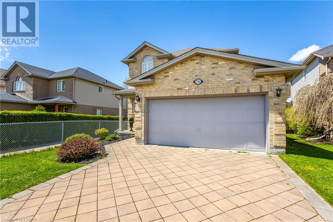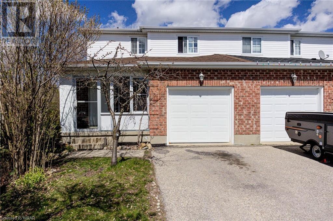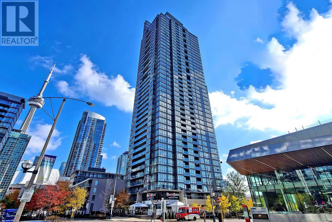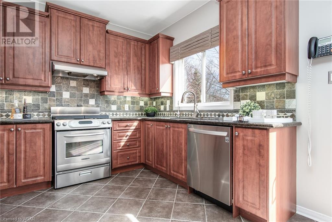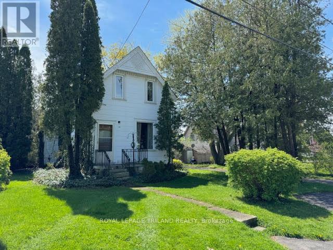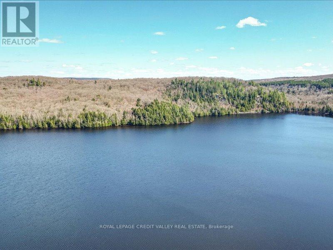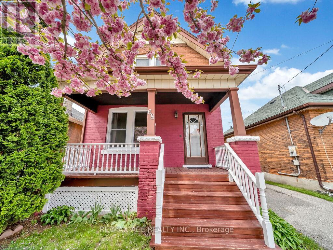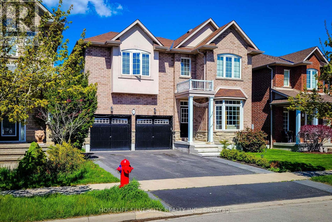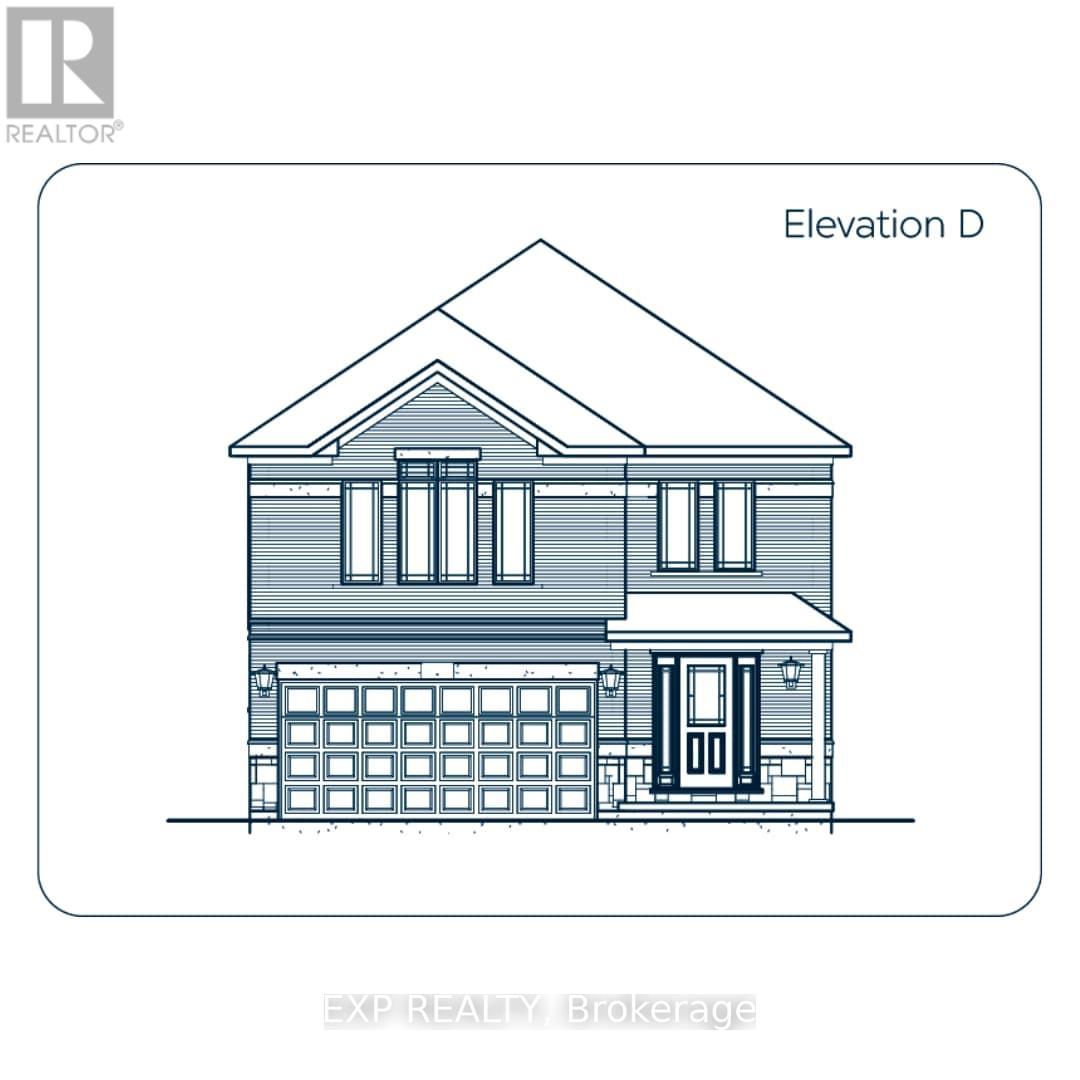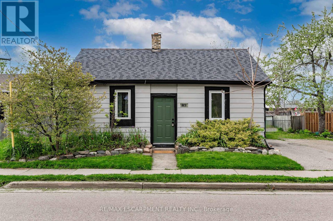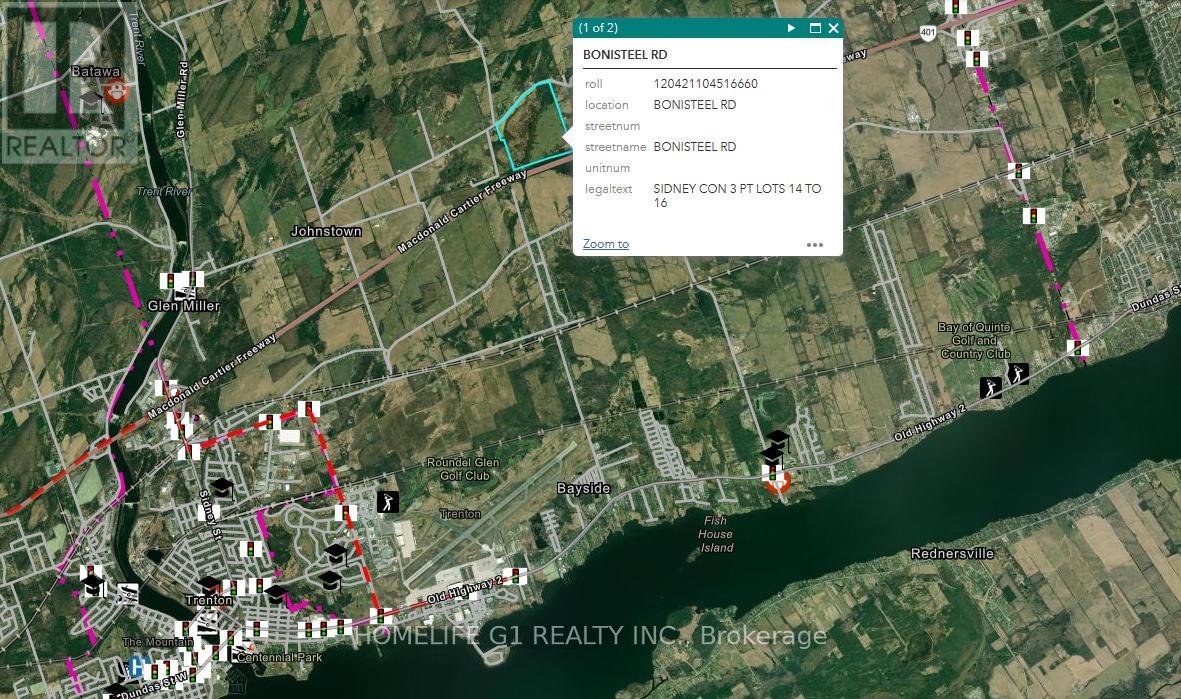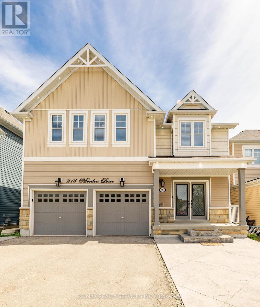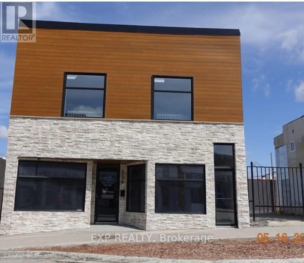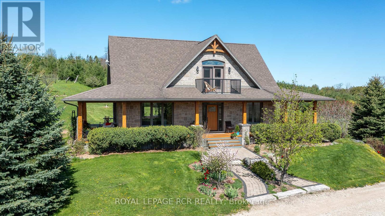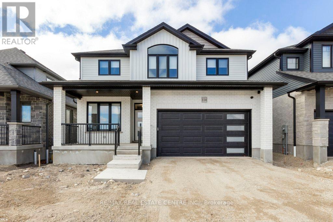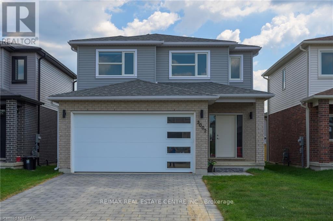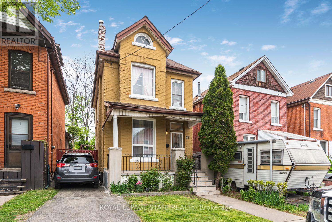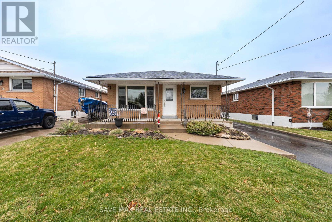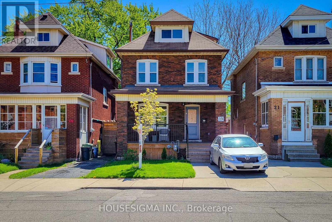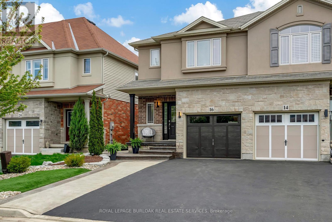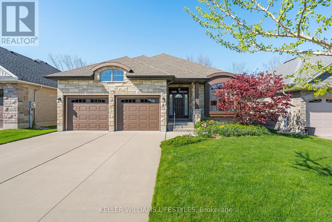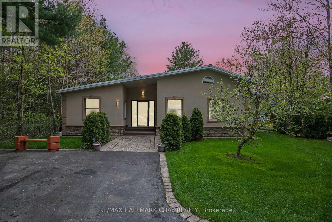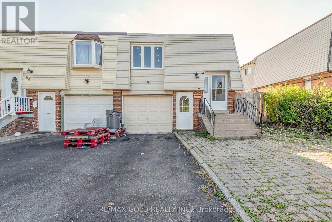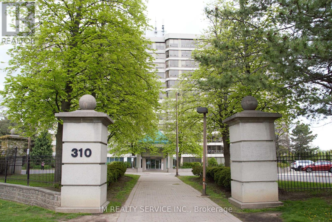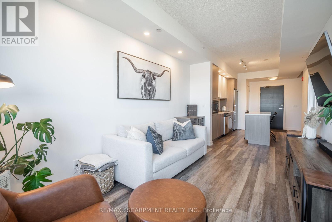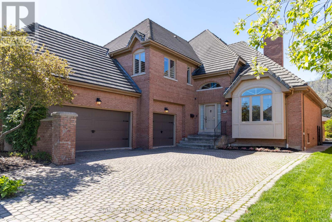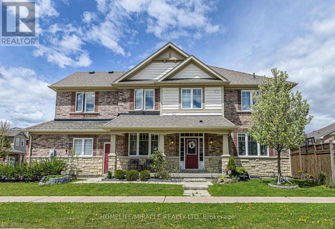Whether you are looking for a small town lifestyle or the privacy that country living offers let me put my years of local experience to work for you. Offering over a decade of working in the local real estate market and a lifetime of living the small town and country way of life, I can help you buy or sell with confidence. Selling? Contact me today to discuss a marketing plan utilizing online and local advertising to get your home sold for top dollar. Buying? Let me use my local knowledge and connections to find the best property to suit your needs. Whether you were born into the rural life or are ready to escape city living, let me help you make your next move.
Listings
20927 Dalton Rd
Georgina, Ontario
1.25 Acres commercial development site on Dalton road Sutton next door to shoppers drug mart and across from LCBO Tim Hortons and major grocery store , this land site plan is approved to build 2 free standing commercial buildings both buildings consist of 10600 square feet all drawings and site plans approved, including electricals MECHANICAL CONSTRUCTION STRUCTURAL AND DESIGNS DRWAINGS DRAFTED AND READY FOR SUMITION. the buyer to sign site plan with the town and apply for permits and start construction . VTB available Non binding LOI is submitted for one of the building by one of the major financial institute . Listing agent is part owner .Please do not walk the property. Desc Contd: 65R3158;Pt 1 On Plan 65R1216 Pt Lt 21, Pl 440 Georgina, Pt 2 Pl 65R31583; Town Of Georgina. **** EXTRAS **** 1.25 Acres commercial development site on Dalton road Sutton next door to shoppers drug mart and across from LCBO Tim Hortons and major grocery store , this land site plan is approved to build 2 free standing commercial buildings (id:39551)
#36 -1740 Simcoe St N
Oshawa, Ontario
Beautiful Modern Stacked Townhouse in University Towns Community. Live In Yourself Or Buy As A Great Investment Property. Walking Distance to University of Ontario Institute of Technology, and Durham College. Comes Fully Furnished. 3 Bedrooms each With Their Own 4 Piece Ensuite Washroom and Closet. Convenient Access to Hwy 407 , Public Transit, Shopping. Recently Painted. **** EXTRAS **** Stainless Steel Appliances. 3 Beds; 3 Dressers; 3 Desks and Chairs; All Window Coverings ; TV with Stand; Front Loading Washer/Dryer (id:39551)
31 Silvester St
Ajax, Ontario
Welcome To 31 Silvester St in Northeast Ajax, This Freehold Corner Townhome Features 2 Bed + 1.5 Bath, Stone/Brick Exterior, This Home has A Functional Open Concept Floor Plan, Ideal for First Time Buyers, Step into the Main Level Featuring Laminate Floors, Updated Kitchen with Granite Countertop and Custom backsplash, Double undermount Sink, S/S Appliances, Centre Island, Updated Light Fixtures with Pot Lights, Living Rm with Accent Wall, Walk Out Balcony on Main Level, 2nd Level Features Large Master Bedroom with sem-ensuite bathroom and W/I Closet, Freshly Painted, Built in Shelves in Garage, 1 Built in Garage, Easily Park 3 Cars in Total. **** EXTRAS **** Nearby: Viola Desmond PS, J.Clarke Richardson C, Sundial Park, Ajax Go Station, Lakeridge Hospital, Close to 401, Audley Rec Centre, Costco, Retail Shops & Restaurant's, Deer Creek, Hawthorne Golf Course, this is An Excellent Ajax Location! (id:39551)
70 Badgerow Ave
Toronto, Ontario
Modern Luxury Victoria home, Prime Location & a Prestigious Lifestyle. Nestled in a sought-after location featuring exceptionally elegant designs 70 Badgerow is sure to capture your heart! Style & function merge seamlessly throughout this completely transformed Luxury home. Designer kitchen with is a haven for culinary enthusiasts, boasting quality appliances, ample storage & an exquisite island perfect for meal preparation or casual breakfasts. The 3 Bdrms provide comfort & space. Primary suite is an oasis featuring a five pieces private ensuite bathroom & massive walk-in closet. Great sundecks and backyard garden creating a harmonious blend of aesthetics & practicality, ensuring utmost security & exclusivity whilst savouring a cup of coffee or hosting friends and family. Two parking spaces from lane, Get ready to fall in love! **** EXTRAS **** Don't miss this incredible opportunity to enjoy the modern comforts & relish the convenience of this prime location. Discover the allure of this meticulously renovated, streamlined finishes & immaculate design touches throughout. (id:39551)
4 Brilliant Crt
Toronto, Ontario
Location! Location! Location! This Gorgeous 4 Bedroom Detached Brick Home With Finished Basement Separate Entrance Located At Finch & Sandhurst Circle. Great Neighborhood Located Within Minutes From Shopping Centre, TTC, Elementary High Schools. This Home Boasts Hardwood Flooring Through Out The House. Freshly Painted Finished Basement With Separate Entrance, Smart Switches, Professionally Installed Home Theatre System. Interlock Around The House. (id:39551)
#216 -1460 Whites Rd
Pickering, Ontario
Beautiful Open Concept Stacked Townhouse With *Rare* Spacious Roof Top Terrace Featuring Unobstructed Lake Views With Private Screens! 2 Bedrooms, 3 Baths, Huge Open Concept Living Space w/ Balcony + $38K Worth Of Upgrades From Builder Including: Upgraded Kitchen With Extended Cabinetry & Crown Molding, Quartz Countertop, Marble Backsplash, Centre Island, Kitchen Aid French Door Fridge, Gas Cooktop, Iron Rod Railings On Staircase, Upgraded Baths With Quartz Countertops, Premium Vanities & Frameless Glass Shower, Gas Line For Bbq on Rooftop Terrace, Smooth Ceilings, Pot Lights & More! Includes Storage Locker Behind Parking Spot! **** EXTRAS **** Central Pickering Location With Easy Access To Hwy 401 And Eateries And Shops Within Walking Distance! (id:39551)
252 A Monarch Park Ave
Toronto, Ontario
Stunning And Custom Built 3-Storey Detached Exclusive Home With 3-Bedrooms And 5-Bathrooms. Designed With Attention To Details, Crafted With Impeccable Designer Finishes, With Uncompromising Quality! The Main Floor Boasts Large Formal Living And Dining Room, An Exclusive Main Floor Powder Room, Majestic Floor To Ceiling Windows, Well-Designed Modern Kitchen Features High-End Built In Jenn-Air Appliances, Large Pantry, Custom Built Counters And Center Island, Family Room Area Walks Out To Sun Drenched Deck To The Oversized Backyard. The Primary Bedroom Has A 5-Piece Ensuite Spa-Like Bathroom, Radiant In-Floor Heating, Large Walk-In Closets And Walk Out To Balcony With Beautiful Skyline View. The Other Bedrooms Feature Large Closets And Private Ensuite Bathrooms. Finished Basement With Spacious Rec Room, 3-Piece Bath, And Walkout To Private Beautifully Landscaped Newly Fenced-In Yard For Added Privacy. Luxurious Living For The Most Suitable Discerning Buyer! **** EXTRAS **** Stainless Steel Appliances: (Refrigerator, Stove/Hood Fan,Microwave, Dishwasher), Washer And Dryer, Existing Light Fixtures. (id:39551)
27 Hearne Cres
Ajax, Ontario
Sophisticated Ambiance With Exceptional Income Potential! Nestled In A Sought-After Neighborhood, This 4-Bedroom, 4-Bathroom Home Blends Elegance With Practicality, Featuring A Legal 2-Bedroom Basement Apartment With A Separate Entrance. The Layout Shines With Natural Light, Hardwood Floors, And Quartz Countertops. The Spacious Living/Dining Areas And Generously Sized Bedrooms, Including A Primary Suite With A Luxurious Ensuite, Offer Comfort And Style. The Upper Renovated Bathrooms Boast Modern Fixtures. Outside, A Fully Interlocked Driveway Leads To A Beautifully Landscaped Backyard, Ideal For Entertaining. The Garage, Enhanced With Durable Epoxy Flooring And Exterior Pot Lights, Adds Security And Visual Appeal. Conveniently Located Near Schools, Shopping, Transit, And HWY 401, This Home Perfectly Combines Convenience With Upscale Living. (id:39551)
732 Hillview Cres
Pickering, Ontario
Welcome to this Stunning Custom Built home with thoughtful design and a spacious layout. The main floor boasts a Great Room and Dining Room with hardwood floors, a 3-way fireplace, and a modern Gourmet Kitchen featuring S/S appliances, centre island, custom B/I cabinetry, and an additional pantry area. Upstairs, you'll find a luxurious Primary Bedroom with a 5-pc ensuite showcasing a freestanding tub and his/hers closets. Each of the 4 additional Bedrooms also includes its own 3-pc ensuite with a jetted bathtub. This home also includes a cozy Family room, laundry room, and a study complete with a skylight. This property is within walking distance to Lake Petticoat Creek Rouge Beach and the Waterfront Trail, offering a nature lover's haven. Additionally, it offers easy access to the GO Train, 401, and Downtown, making commuting a breeze! **** EXTRAS **** All Existing S/S Fridge, Stove, B/I Dishwasher, Washer, Dryer. All Elf's, Cac, Rough-In Cvac, Gdo, Remotes, EV Charger, Exterior light timers, and Sprinkler System (id:39551)
#2409 -501 Yonge St
Toronto, Ontario
Welcome to Teahouse condos located in the heart of downtown. This Corner large 2 bedroom+Den corner unit features 2 full bathrooms, floor-to-ceiling windows, and two expansive balconies, beautiful Unobstructed view facing the South east. Hotel Amenities And Steps To Shops, Restaurants And Transit. Walking distance to both U of T and Toronto Metropolitan University. A Few Minutes To The Financial District And Entertainment District, Eaton Center. Close To Two Subway Stations, Wellesley And College Stations. Comes with 1 owned parking space and 1 owned locker. **** EXTRAS **** All Appliances (Fridge, Stove, Dishwasher, Washer, Dryer. One Parking, One Locker). (id:39551)
#1312 -15 Holmes Ave
Toronto, Ontario
Azura Condo In 1 Bed+Den 2 Bath Unit @ Subway Yonge/Finch Station, Den Can Be Used As Second Bedroom. Full Length Balcony. Steps To Subway, Supermarket, Restaurants And All Amenities.Excellent Amenities Include Concierge, Yoga Studio, Gym, Golf Simulator, Kid's Space, Party Room, Chef's Kitchen, Bbq Stations, Outdoor Lounge, Etc.Images Taken Prior to Current Tenant Taking Occupancy. (id:39551)
#602 -19 Lower Village Gate
Toronto, Ontario
Once In A Lifetime Opportunity To Purchase Probably The Most Desirable Layout And Location Unit In Lower Village Gate, A Highly Sought After Gated Community Located At The Heart Of Vibrant Lower Forest Hill Village, That Enjoys Easy Access To The Highway Network And Is Just Steps Away From The TTC On Lonsdale. At Just Over 2,000 Square Feet, With Uninterrupted Views Over The Ravine, This Recently Updated, And Designer Decorated 2 Beds, 2 Baths Unit Offers Highly Flexible Accommodation That Includes Kitchen/Family Room, Dining Room And Sitting Room, All Accessed Through A Gallery Hallway. Primary Bedroom & A New 4pc Ensuite Bath, With Extensive Built-In Storage Units, Fitted Walk-In Closet, And California Shutters. Second Bed With Fitted Closet And California Shutters. Separate 3pc Bath. Show Stopping Living Room, With Wide Open Views Across Both The Ravine And The Courtyard, With Recessed Lighting Built-Ins And Automated Blinds. 2 Parking Space And A Massive Storage Locker. **** EXTRAS **** 24 Hour Notice Required As Unit Is Tenanted At The Moment Please. (id:39551)
167 Rosedale Heights Dr
Toronto, Ontario
This Sophisticated Family Home Is One Of Moore Park's Most Exquisite Properties! Offering an Exceptional Layout (4650sqft)& Outstanding Craftsmanship T/O. Featuring Spacious Rooms, Designer Kitchen, Double Sided Aquarium, Custom Cabinetry, 3rd Flr Loft & More. Elegant Primary Bedroom w. Sitting Area & Fireplace, Double Closets, 5 Pc Spa Ensuite & Balcony Overlooking Picturesque Sceneries. Prime Ravine Lot Surrounded By Mature Trees & Spectacular Landscaping. **** EXTRAS **** Heated Flooring in Kitchen. Fireplace (x4). Security System/Cameras. Irrigation System. Extensive Landscaping & Lights. (id:39551)
331 Greenfield Ave
Toronto, Ontario
*Hollywood Ps/Earl Haig Ss School Area**Executive-Timeless & Gorgeous Flr Plan Hm On Quiet St In Desirable/Centre Of Willowdale East Neighborhood & Soaring 2 Storey Open Foyer W/Circular Stairwell W/Natural Sunlight Large Sky Lit & Marble Floor**Recent Upgraded & Spent $$$updated**Spacious---Bright/Sunny South Exposure---Open Concept Lr/Dr Combined & Natural Sunfilled South Expo. On Best Spot Of Street(Conveniently Located 4 Yonge Subway/Shopping & Top-Ranked School District: Hollywood Ps/Earl Haig Ss)*Separate Entrance To Potential Rental Income W/O Bsmt*Hi Ceiling(Main-9Ft) W/Large Skylight-All Principal/Gorgeous Rooms, Main Flr Laundry/Mud Rm Combined & Laundry Room **** EXTRAS **** Stainless Steeles Fridge,S/S Stove,S/S B/I Dishwasher,S/S Hood Fan,Washer/Dryer,Fireplaces,Newer Updated Windows,Skylits,Pot Lights,Updated Furnace,Existing Cac, 200Amps Elec Breaker,Sauna,Hardwd Flr Laminate Flr (id:39551)
#406 -318 Richmond St W
Toronto, Ontario
Perfect Squarish 1 Bedroom Layout! North Facing Unit with a Huge Balcony, Upgraded with RUNNEN Decking. Unit is Freshly Painted and in Extremely Well Kept Conditions. Don't Miss the Opportunity to Own this Unit in an Iconic Building right in the Heart of Downtown Toronto's Entertainment District! 506 SQ.FT 1 Bedroom Unit Perfectly Priced for First Time Home Buyers! **** EXTRAS **** Huge Walk-In Closet In Master. Upgraded smooth-finished ceilings. Luxury integrated appliances. All In One European Washer/Dryer. Freshly painted (id:39551)
499 Rushton Rd
Toronto, Ontario
Contemporary custom built high-efficiency home in the prestigious Cedarvale neighbourhood. This house has a total of new finished area of 2,895 sq. ft with an exceptional open concept main floor with high ceilings and tons of natural light, white oak flooring, stunning linear corner gas fireplace, and entertainment kitchen with built-in appliances. Equipped with surrounding sound system, surveillance system, central vac, washroom heated floors, and for your full comfort, a home elevator. All bedrooms contain walk-in closets, the primary bedroom features a wet bar, a gas fireplace unit, and a relaxing spa ensuite. In the basement, you have a 300 bottles wine cellar and a fully operational wet bar. Last but not least, a coach house that can be used as your personal gym or home office.Close to Toronto's top schools, shops, restaurants, and transit. It is one of Toronto's very best neighbourhoods! (id:39551)
#1104 -133 Wynford Dr
Toronto, Ontario
Superb location! Luxurious Building offering round-the-clock concierge service. Positioned to the southwest, this luminous, spacious, open-concept suite features lofty 9-foot ceilings and a refined kitchen equipped with stainless steel appliances, granite countertops, and a convenient breakfast bar. Conveniently located steps away from TTC access, and in close proximity to major highways, dining establishments, and shopping centers, with downtown just minutes away. The master bedroom showcases a walk-in closet and access to a balcony, while the enclosed den offers versatility as a second bedroom or office space. **** EXTRAS **** S/S Fridge, Stove, Microwave, Dishwasher, Washer, Dryer, Light Fixtures, 1 Parking & Locker, Gym, Billiards Room, Guest Suites, Party Room, Beautifully Landscaped Ground. Lots Of Visitors' Parking. (id:39551)
714 Conacher Dr
Toronto, Ontario
In Sought-After Neighbourhood, Newly renovated engineering floor, freshly painted. Granite Counters, Centre Island, Gas Stove & Wine Fridge, 2 Gas Fireplace, family room with sliding door. Near Excellent Schools, Lillian Ps, The backyard gate provides Direct walk to Brebeuf College, St Agnes., convenient transportation with easy access to various routes. (id:39551)
529 Grey Street
London, Ontario
EXISTING DUPLEX - Endless possibilities! 3 bedrooms on the main floor unit and separate entrance to walk-out lower level 2 bedroom unit. Main floor is currently mid renovation drywalled with bare floors and no kitchen or bathroom and is a blank slate. Lower level is fully finished. Add an Additional Residential Unit (ARU) in the deep rear yard to increase to 3 units. REDEVELOPMENT POTENTIAL - Situated on a 66’ x 197’ lot (large enough to sever for 2 x 33’x 197’ lots). R2-2 Zoning Permitted Uses - Single detached dwellings, semi-detached dwellings, duplex dwellings, converted dwelling. Based on BILL 23 - More Homes Built Faster Act, 2022, in theory, you could sever a lot and build a semi-detached dwelling on the lots with both units containing a lower apt, plus add a separate ARU in each rear yard for a total potential total of 6 units. **All redevelopment options to be verified by the buyer and would be subject to municipal approvals**. London is encouraging this form of residential development to improve housing diversity, affordability, and sustainable land use. (id:39551)
15 Charles Street Street
Dorchester, Ontario
Generous living space within the village of Dorchester walking distance to community churches , schools , and Optimist hall . Traditional dining and living combo with nice view of open green space. Eat in kitchen with ample counter / cupboard space leads to 4 season sun room with patio door to deck . A ton of southern exposure allows for morning sun and a large garden . Extra living space in basement with separate storage area , laundry and cold cellar. Potential for double drive with 73 ft frontage . (id:39551)
1756 Birchwood Drive
London, Ontario
Welcome to your sanctuary in the secluded enclave of Summercrest Estates! Experience the serene ambiance and tranquility of this meticulously maintained family home, nestled against beautiful, forested parkland. Step inside to discover gleaming Walnut engineered floors, a spacious kitchen with newer backsplash & stainless steel appliances, seamlessly connected to the dining and family room with a cozy gas fireplace – an ideal space for entertaining! Enjoy the serenity of the fully fenced private yard, complete with a large deck & gas BBQ hookup. Upstairs, newer plush carpets lead to bright and spacious bedrooms, including a luxurious primary suite with a walk-in closet and a 3pc ensuite. The professionally finished basement offers versatile spaces, including a potential bedroom setup with a large window & closet, along with a cold storage/cellar. With its proximity to parks, trails, shopping, Boler Mountain, and the allure of court location living, seize the opportunity to embrace life in this vibrant, welcoming and safe community. Your dream home awaits! (id:39551)
190 Northampton Crescent Unit# A
Waterloo, Ontario
Welcome to this beautifully maintained Westvale Semi with a dreamy deep pie-shaped lot that even a detached home would envy! Nestled against lush green space, this backyard paradise feels like a hidden gem. Picture yourself relaxing in a pool-sized oasis with Red River Park as your scenic backdrop and tall cedar trees providing a cozy sense of privacy. You'll love the added charm of sour cherry and plum trees, raspberries, and grapes, all cherished by nature and residents alike. Step outside onto the spacious patio or raised deck, accessed from the dining area, perfect for enjoying outdoor living at its finest. Inside, discover three (3) bright and airy bedrooms, each boasting great light, along with a convenient 4-piece bathroom with a cheater ensuite door. The main level offers a welcoming eat-in kitchen flooded with natural light, ideal for family gatherings, and a separate dining/living room area, perfect for entertaining. Plus, you'll find a handy 2-piece powder room for added convenience. The walk-out basement, covering nearly 700 sqft, offers endless possibilities with a sliding door and a partially finished 3-piece bathroom with a shower and another bedroom. Mostly carpet-free, except for the stairs, this home boasts updates including a top-of-the-line, high-efficiency furnace (2018), a newer roof (2016), A/C (2019) and Water softener (2019). High-efficiency steam washer, Dryer and Owned Hot Water Tank. The deep and high garage provides ample space for storage. With bird songs filling the air and an unbeatable family-friendly location just a short distance to schools, The Boardwalk shopping centre, and the movie theatre, this home at 190-A Northampton is truly a gem waiting to be discovered! (id:39551)
#3811 -15 Fort York Blvd
Toronto, Ontario
Unobstructed Waterfront Panorama, Rare 2-Bdrm + Den unit with South Facing, Breathtaking lake & Island view! Floor to Ceiling Windows bring Flood of Sunlight, Sleek Laminate Flooring Throughout, W/O to Large Lakeview Balcony, Perfect for Entertainment, Patio Dining or Soak up the City View, Open Concept Kitchen with Newer S/S Refrigerator & Dishwasher, All White Kitchen Cabinets, Some photos are Digitally Staged, Steps away from Parks, Community Centre, School, TTC, Rogers Centre, Shopping & Dining, Excellent Amenities: Sky Lounge, Indoor Pool, Gym, Party Room, Visitor Parking, Guest Suites, BBQ Area & 24-hr. Concierge. One Parking & One Locker Incl., Ideal for Families with kids or investors, Experience City Living at Its Best! Don't Miss Out on this Unparalleled Opportunity to own a piece of Toronto Waterfront! (id:39551)
208 Ridgemere Court
Kitchener, Ontario
Welcome to 208 Ridgemere Court. This lovely house is situated in a beautiful and family friendly neighbourhood, making it the perfect place for a family. With 4 spacious bedrooms, 2.5 bathrooms, main floor office space, living room and family room offer plenty of space for everyone. The 2 car garage provides ample storage space and parking. Located within walking distance to J.W Gerth public elementary school, walking trails, parks and the HWY 401 this location offers convenience and accessibility. Enjoy quiet time on your back deck relaxing in the the morning light. Spend time relaxing in your family room cozied up by the fireplace. The unfinished basement with large lookout windows provides endless possibilities for customization and expansion. (id:39551)
15 Charles St
Thames Centre, Ontario
Generous living space within the village of Dorchester walking distance to community churches , schools , and Optimist hall . Traditional dining and living combo with nice view of open green space. Eat in kitchen with ample counter / cupboard space leads to 4 season sun room with patio door to deck . A ton of southern exposure allows for morning sun and a large garden . Extra living space in basement with separate storage area , laundry and cold cellar. Potential for double drive with 73 ft frontage . (id:39551)
2109 Mumford Rd E
Highlands East, Ontario
The lake is a Coldwater Lake, with speckled trout, rainbow trout and splake. Land has hemlock, cedar, maples birch, spruce and balsam. There is a natural spring that runs through the land. Has 1700' of shore line (id:39551)
68 Grey St
Brantford, Ontario
Do Not Miss Out on this 3 Bedroom & 2 Washrooms Detached in the heart of Brantford! Excellent Opportunity For Investors or New Home Buyers, Ready to Move in, this renovated House Located in Downtown Brantford! Large Living Room With Lots Of Natural Light With New Flooring (2024), New Windows (2023) & Renovated Washroom. Kitchen With Pantry Room gives Plenty of Space for Storage, Moveable Island with Storage Drawers, Pot Lights & S/S Appliances. Upgraded Stairs To The 2nd Floor With 3 Large Bedrooms & Renovated 4 Pc Large Washroom. Finished Basement With Rec Room, Another extra Room & Laundry. Roof Installed in (2023). Deck On Front & Backyard with Patio, 2 Large Sheds With Fully Fence Backyard. Minutes To Park, University, Walking Trails, Transit, Shopping Center & School. Please Watch Out For Cats. (id:39551)
189 Palacebeach Tr
Hamilton, Ontario
Wow!! Absolute Show Stopper! A Spectacular 2 Storey Detached Home In The Heart Of The Community Beach Neighborhood, This 2600+ Sq. Ft Family Home Is Fully Upgraded And Better Than New Nestled in a pictures que neighborhood minutes from the lake, this stunning home offers a perfect blend of modern comfort and timeless elegance. As you step inside, you're greeted by an abundance of natural light streaming through the large windows, illuminating the spacious interior. The Main Floor Features An Open Concept Layout With Living & Dining. The Kitchen Features Upgraded Backslash, Under Mount Lighting, Large Pantry, Stainless Steel Appliances And Patio Doors Leading To The Rear Yard. 9 Ft Ceiling On Main Floor. Beautifully Kept Fully Fenced AND Fully Concrete Backyard. **** EXTRAS **** Price To Sell Best Property In The Area On Best Price Must See ! Shows Better Than A Model Home Built In S/S Gas Stove , S/S Fridge, S/S Built In Dishwasher And Dryer. All Fixtures, Garage Door Opener. Try Your Offer Today. (id:39551)
160 Benninger Dr
Kitchener, Ontario
Welcome to 160 Benninger, Kitchener, where modern elegance meets comfort! This stunning 4-bedroom, 3.5-bathroom home boasts 2600 square feet of luxurious living space, complete with a 1.5-car garage for convenience. Step inside to discover a haven of sophistication, featuring quartz countertops in the kitchen, a carpet-free main floor, and soaring 9-foot ceilings, creating an airy and spacious ambiance throughout. Enjoy the benefits of a $20,000 upgrade allowance to tailor this home to your unique style. With a price of$1,294,900, including a $35,000 lot premium reduction, this residence offers exceptional value in a desirable location. Don't miss the chance to make this exquisite property your own, complete with the added convenience of a rental hot water tank. Welcome home to luxury living at its finest! (id:39551)
87 Inkerman St
Guelph, Ontario
Location, Location, Location! Ideal for First time home buyers, Downsizers or Investors wanting dream tenants. This fully detached, 3 bedroom, completely renovated (2024) house is turn key and ready for you to call home. Professionally painted, this home offers neutral tones, new/modern light fixtures and wide plank laminate flooring throughout. Walk into the fully updated kitchen with white shaker cabinetry, gold faucets and quartz countertops. The 4 pc bathroom offers luxury with a brand new herringbone vanity, and stylish tiles throughout. Have kids with backpacks and boots, no problem! This home offers an oversized mudroom with direct access to both the front yard and fully fenced backyard. Main floor living has never looked so good! RSA (id:39551)
0 Bonisteel Rd
Quinte West, Ontario
LOOKING FOR A SCENIC COUNTRYSIDE, SETTING TO BUILD YOUR DREAM HOME OR A HOBBY FARM. WITH ACCESS TO MAJOR MARKETS NEARBY, THIS PROPERTY CHECKS ALL BOXES. BACKING ON TO HWY 401 THIS PROPERTY COULD SERVE AS PERFECT SITE FOR FUTURE DEVELOPMENT, BE IT RESIDENTIAL OR COMMERCIAL PURPOSE. LOT TOTALS 179.955 ACRES WITH APPROX 80 ACRES CURRENTLY BEING FARMED AND FALLS UNDER RU ZONING. REST COVERED WITH TREE AND A SMALL NATURAL STREAM. GREAT OPPORTUNITY FOR INVESTORS AND DEVELOPERS WITH LIMITLESS POTENTIAL FOR ROI **** EXTRAS **** FARMER HAS SECURED THIS YEAR'S TENANCY AGREEMENT AND MUST BE ALLOWED TO CARE HIS HARVEST THIS YEARS (id:39551)
213 Morden Dr
Shelburne, Ontario
Your Search Ends Here! Welcome to 213 Morden Drive. This Luxury home features over 3300 sqft of living space above grade (as per MPAC) that is ideal for large families. The main floor features 9ft. Ceiling, Formal Living, Dining and Family Room. Beautiful Upgraded Kitchen w/ Quartz Counter, S/S Appliances and a Large Island. 2nd Floor Offers large open concept Loft & Laundry ARm. Primary Bedroom w/ large W/I Closet and 5Pc Ensuite. Bedroom 2&3 have a Jack & Jill and W/I Closets. 4th Br features an Ensuite. Walk-Out Basement w/ Big Windows. Lots of Natural Lighting and Pot Lights inside & outside. Extended Driveway Close to schools, Parks & Shopping and Rec. Centre. Don't Miss your Opportunity to own this Beautiful Home! (id:39551)
522404 Concession 12 Ndr
West Grey, Ontario
Beautiful setting for this 1 1/2 storey home and 22x36 garage with guest house on 50 acres. Custom built in 2010, the 1771 square foot home seamlessly blends indoor and outdoor living with the wrap-around porch, oversized windows and country-side views. Soaring ceilings in the living room with wood-burning fireplace, kitchen with cherry cabinets and induction range, main floor bedroom, bath and laundry. Second level open loft, two more bedrooms and luxury bathroom with soaker tub, shower and double vanity. Lower level is partially finished with family room and great storage spaces. High-end finishes throughout, Shouldice stone exterior, hickory Bruce floors, economical ground source heat pump. Guest house with separate entrance over the detached garage with full kitchen, living room, bedroom and bathroom. 35 workable acres being farmed helps reduce the property taxes. Reforestation with approximately 10,000 trees. Natural landscape with perennials, fruit trees and grapevines. Access to the Styx River along west side of the property, and an unopened road allowance on the east side. (id:39551)
114 Ironhorse Dr
Woolwich, Ontario
Welcome to 114 Ironhorse Dr. Thomasfield Home's ""The McDonald"" floorplan, in the beautiful community of Breslau! Ready to move in this Summer to this stunning community, this spacious 4-bedroom home has soaring ceilings with big bright windows flooding light into the living spaces. With many upgrades throughout, including electrical, plumbing, quartz counter tops, brand new stainless steel appliances, and more. This home offers a lot of room to grow all in this new community in Breslau. Book a private showing! (id:39551)
3002 Heardcreek Tr W
London, Ontario
L.U.X.U.R.Y ...L.O.C.A.T.I.O.N...L.A.Y.O.U.T.....L.O.T.....L.I.V.I.N.G S.P.A.C.E. 10/10....Don't miss out on this IMMACULATE Home, featuring 4 bedrooms Plus REC room and 2.5 baths. Tailored for family comfort, it highlights a beautifully finished rec room in the basement and upgraded kitchen amenities. Contemporary design elements create an inviting ambiance, complemented by ample natural light pouring in through large windows. The open-concept main level showcases a modern gas insert in the living room, seamlessly connecting to the spacious dining area and impressive kitchen, equipped with stainless steel appliances, including a gas stove and sleek range hood. Step outside into the newly constructed rear deck via sliding glass doors. Upstairs, discover 4 generously proportioned bedrooms, including a primary suite with an ensuite and abundant storage space. he added convenience of second-floor laundry enhances the home's appeal. Plus, the basement entertainment area adds an extra down of enjoyment. This is a rare opportunity to own a spotless 4-bedroom home with a finished basement in one of North London's most prestigious communities. With contemporary finishes, oversized windows at the back, and a chef's delight kitchen featuring quartz countertops and stainless steel appliances, this home is truly a gem. Additional features include remote-controlled zebra window coverings, upgraded light fixtures, plenty of pot lights, and no walkway or carpet on the main floor (id:39551)
47 Clyde St
Hamilton, Ontario
Excellent location near downtown Hamilton and GO train station. Large 3+2 bedroom home. 3 Baths including main floor powder room. Fully finished basement with walkout. Tremendous character. Outstanding home!!! 48 Hours irrevocable. Attach Schedule B and Form 801. Property taxes approximate. Must see!!! Property taxes are approximate. (id:39551)
10 Windrush Cres N
Hamilton, Ontario
Discover comfort and convenience in this Upper Mountain area. As you step inside, be embraced by generously spacious living areas that effortlessly accommodate gatherings, fostering moments of togetherness, Newly renovated kitchen with backsplit, beautiful breakfast bar. 3 spacious bedrooms with 5 pc bathroom. Finished one bedroom basement with separate entrance gives extra bucks in the pocket. Convenience meets excellence with its prime location. Amazing location close to Mohawk college, food basic and many amenities. (id:39551)
19 Springer Ave
Hamilton, Ontario
Nestled in Blakeley Neighborhood, 19 Springer Ave promises comfort and charm. Step into the bright and cozy living room and then enjoy family dinners in the spacious dining area next to an open-concept kitchen. With 3 bedrooms, ample closet space, and a 4-piece bathroom, it's ideal for families.The finished basement offers a recreation room, 3-piece bath, and separate side entry. The oversized single-car garage with laneway access and additional parking make hosting gatherings a breeze. A wooden fence provides privacy in the backyard, and new floors and a front porch add modern touches. Located across from an elementary school on a quiet street with only 12 houses, it's both peaceful and convenient. Nearby amenities include Gage Park, Bernie Morelli Community Centre, Tim Horton's Field, and trendy Ottawa St. Don't miss out on this amazing opportunity. (id:39551)
16 Hitching Post Rdge
Hamilton, Ontario
Come check out this stunning end unit, true freehold townhouse nestled in the heart of Binbrook. It offers a perfect blend of modern convenience and small-town charm. Boasting beautiful engineered hardwood floors, 9' ceilings, maple cabinetry kitchen, granite counters, large principal rooms and incredible concrete work in the front and back of the house! The front yard is complete with perfect landscaping and turf for a maintenance free finish! Let's not overlook the fully finished basement with 2 piece bath! You will not be disappointed. This home is ideal for first-time buyers, growing families, or those looking to downsize without compromising on comfort. The kitchen is equipped with ample cabinet space, and a convenient layout that makes cooking a joyous experience and entertaining made simple! Step outside to your private outdoor oasis, where you can unwind, entertain, or simply enjoy the fresh air. Enjoy easy access to a wealth of amenities, including schools, parks, shopping centers, and restaurants. This family-friendly community is renowned for its welcoming atmosphere, making it an ideal place to raise a family with community events like the Farmers Market, Movie Nights in the Park and the nearby Conservation area, there's always something happening in this vibrant neighborhood. **** EXTRAS **** Primary ensuite renovated 2023. Beautiful patterned concrete patio in the backyard + front walkway! Granite Counters, maple cabinetry. Fully finished basement! Close to Bellmore Public School and Fairgrounds 19 acre park! (id:39551)
16 Ensley Place
Central Elgin, Ontario
.Custom built bungalow, by DonWest, in 2012 with finished living space of 2605 sf (1756 sf on main level) with a w/o basement backing to Ravine on a stunning cul-de-sac in the much desired Little Creek subdivision ; walking distance to beaches, restaurants, marina and the downtown village core of this beautiful lakeside community of Port Stanley. This is an exquisite home on a short and cozy cul-de-sac. Cabinets by ""Casey's Cabinets"" and Cambria counter tops by ""Progressive"". Step out from the main level to a 37'x12' deck & beautiful ravine views. The Primary Bedroom w/i closet is 9' x 6'. The Kitchen/Breakfast & Family room (w/fireplace) & Dining room are open concept. Ceiling height on the main level is 9' to 10' with exception of the vaulted Family room which is 11'. The lower level ceiling height is 9 (extra deep pour). This home is incredibly welcoming and exceptionally well arranged. Kitchen has a lovely walk-in pantry and lots of cabinetry and counter space. The Lower level has a massive Family room with tons of space for games and casual entertaining + 2 bedrooms and a full bathroom + walkout to a 12' x 9' concrete covered patio facing the Ravine. There is also a separate staircase from the garage to the lower level. The workshop is massive 268 x 115. This property is listed as 'sloping' because it's back yard is lower than the front. However, the front yard is flat and the back has just a slight slope to the ravine. The Den is a great space with hardwood flooring, a palladium styled window deep enough for a window seat and has a transom window. The Powder Room has it's own little pantry for storing the necessities. The Island is perfect at 7' x 35. Consider this stunning home with a walkout basement on a quiet cul-de-sac and backing to ravine; in Port Stanley, a small lakeside town, close to everything you need, with a massive upside. 4 parks and 7 recreation facilities within a 20 minute walk from this home. **** EXTRAS **** Custom epoxy treated floor in garage. Gas outlet for BBQ on the deck. (id:39551)
79 Stanley Rd
Kawartha Lakes, Ontario
Welcome to your serene waterfront oasis on the Talbot River in the picturesque Kawartha Lakes region. Nestled in a tranquil and quiet area, this exquisite property offers an unparalleled combination of natural beauty and modern comforts. This stunning home features a covered boat slip, providing you with easy access to the shimmering waters of the Talbot River for endless days of boating and water recreation. Imagine leisurely cruising along the river or fishing from your own private dock. Unwind and take in breathtaking sunsets from the rooftop deck perched right on the water's edge, offering panoramic views of the tranquil river and surrounding lush greenery. Perfect for relaxing evenings or entertaining guests against a stunning natural backdrop. Inside, the home boasts a spacious and inviting layout with large windows that flood the space with natural light and offer captivating views of the water. Whether you're looking for a peaceful retreat from the hustle and bustle of city life or a place to create lasting memories with family and friends, this waterfront home is sure to exceed your expectations and provide the perfect setting for you to enjoy the best that lakeside living has to offer. (id:39551)
62 Horne Dr
Brampton, Ontario
Investors Dream!!First Time Home Buyer!!Legal Registered Basement Apartment!!Spacious 5 Level Backsplit!! 3 Bedrooms Upstairs With Laundry. 2nd Separate Laundry in the Basement, 3 Separate portions, Potential for 3rd kitchen at Middle Level and Rent out Separately for extra Income, Four Car Parking, No Carpet In The House. Close To All Amenities. New pot lights throughout the house including basement. Seller will do fresh paint and change the bathroom vanity at Main Level before closing. Currently $5000 Rent/Month from the property. (id:39551)
#305 -310 Mill St S
Brampton, Ontario
Here's a blank canvas to make your own! Clean and bright condo unit. Open concept floor plan designed for that feeling of space. 2 good sized bedrooms and 2 full washrooms. Ensuite laundry. Lots of storage space in the unit and an owned locker. Primary bedroom features a w/i closet and 3-pc ensuite. Den/solarium with a large window with a view to enjoy your morning coffee or evening drink! It's a comfortable lifestyle! **** EXTRAS **** Convenient amenities! 24h concierge, indoor pool, party/meeting room, exercise room, outdoor patio with barbeque & tennis court! Visitor parking for your guests. (id:39551)
#a326 -5230 Dundas St
Burlington, Ontario
Welcome home to this beautiful one-bedroom + den condo in the sought-after LINK building on the Burlington/Oakville border. This unit is loaded with upgrades and features 9 ft. ceilings, upgraded appliances, upgraded flooring, quartz countertops, and a walk-in glass shower. The sun-filled, open-concept kitchen and living area are great for entertaining and lead to an oversized balcony with northern views. The large den is perfect for your home office or nursery, and the primary bedroom offers a ton of natural light with floor-to-ceiling windows and ensuite privileges to your tastefully upgraded bathroom. The building has many amenities, including concierge, gym, games room, hot tubs, sauna, steam room, party room, and a courtyard with BBQs & seating areas. Conveniently located just minutes from the highway, GO Station, shopping, parks, and trails. This condo truly has it all and there is absolutely nothing left to do but move in. (id:39551)
5114 Forest Hill Dr
Mississauga, Ontario
Immaculate executive family home nestled in the coveted Central Erin Mills community recognized as one of Mississauga's most desirable neighbourhoods due to its top rated schools and its close proximity to all amenities. The interior spans almost 6,000 square feet throughout and showcases expansive windows that flood the intricately combined floor plan with an abundance of natural light. The heart of this home is its spacious kitchen curated with stainless steel appliances, ample cabinetry space, and a breakfast area that opens up to the all seasons sun-room. A well appointed dining room overlooks the charming family room equipped with a stone fireplace. Ascend to the upper level where you will find the prodigious primary bedroom designed with a large walk-in closet, a 5pc ensuite, a seating area, and a private balcony overlooking the beautifully landscaped garden with inground pool. Lovely junior suite with an upgraded 3pc ensuite down the hall plus two more bedrooms with direct access to one another that share a 4pc bath. Full size lower level is complete with a large rec room, a bar, a seating area, and ample storage. The allure of this home extends to the exterior and boasts a marley roof, a 3 car garage, a 7 car driveway, a meticulously landscaped garden with inground pool, a two-tiered deck, and stone interlocking. An absolute must see!! (id:39551)
#13z -561 Tim Manley Ave
Caledon, Ontario
Welcome to this stylish and contemporary 2 bedroom with 2 ensuite Urban Townhouse. Boasting a spacious 1315 Sq.Ft over two floors located in prestigious Caledon Club community. Direct access to private garage with additional driveway space. Enjoy your morning coffee on your covered terrace (BBQ Allowed). Bright and sunny large windows: bedroom 72'w x 24' bathroom 60' x 42'h. Bonus package: cap dev charges, 3 S/S appliances & white stacked washer/dryer, free assignment, right to lease, 9' smooth on main, 7 9/16' laminate flooring & 12 x 24 porcelain tiles. Custom designed deluxe kitchen cabinets with taller upper cabinets, soft close doors and drawers, cutlery divider and stone countertops. Don't miss out! Book your sales appointment today! **** EXTRAS **** Pre-construction sales occupancy 2025 (id:39551)
108 Abigail Cres
Caledon, Ontario
!!MUST SEE!! Experience luxurious living in Southfield Village! This rare townhouse features a double car garage and space for four vehicles, nestled on a premium corner lot. It boasts an open concept layout with upgraded laminate flooring on the main level and a spacious family-sized kitchen equipped with stainless steel appliances. The home includes four sizable bedrooms; the master suite offers a 3-piece ensuite and a walk-in closet. Conveniently, the laundry is located on the second floor.The home is bright and welcoming with 9-foot ceilings and features a chef's kitchen with stainless steel appliances and beautiful oak stairs. Offering more space than a semi-detached and more affordability than a detached home, this townhouse is freshly painted and includes many upgrades. The basement features oversized windows and is partially finished, providing extra living space.Set among million-dollar-plus detached homes, the location is ideal, within walking distance to parks, schools, Etobicoke Creek & Trails, a community center, and close to Highway 410. The home also features a large front covered porch and a two-step wood deck accessible from the breakfast area, with stone and brick elevation enhancing its appeal. **** EXTRAS **** Step out from the breakfast area onto a 2 Step wooden deck that leads to a charming backyard complete with a gazebo. (id:39551)
What's Your House Worth?
For a FREE, no obligation, online evaluation of your property, just answer a few quick questions
Looking to Buy?
Whether you’re a first time buyer, looking to upsize or downsize, or are a seasoned investor, having access to the newest listings can mean finding that perfect property before others.
Just answer a few quick questions to be notified of listings meeting your requirements.


