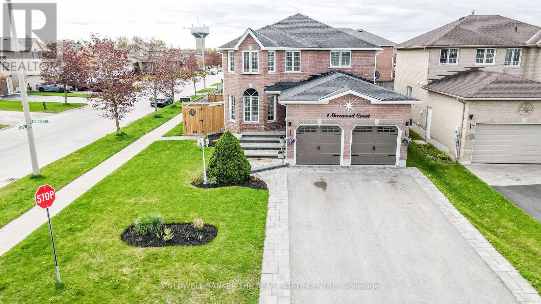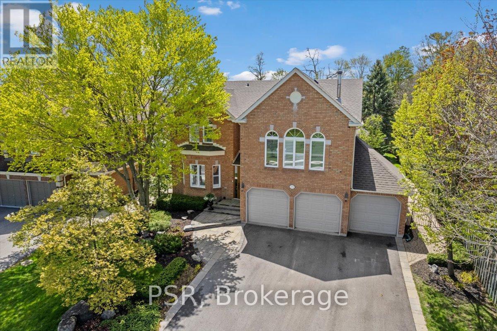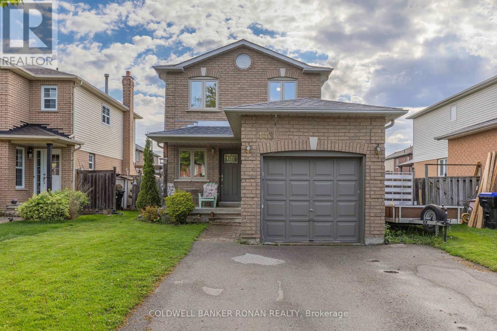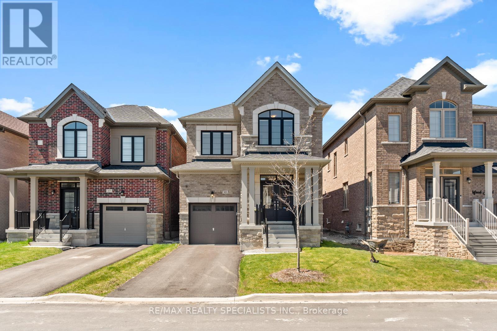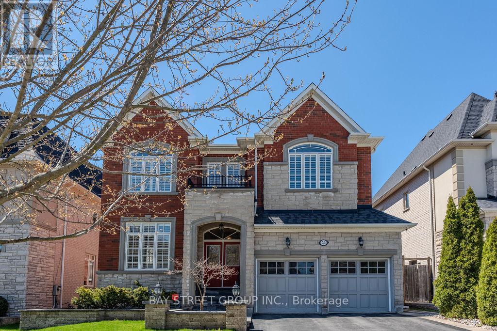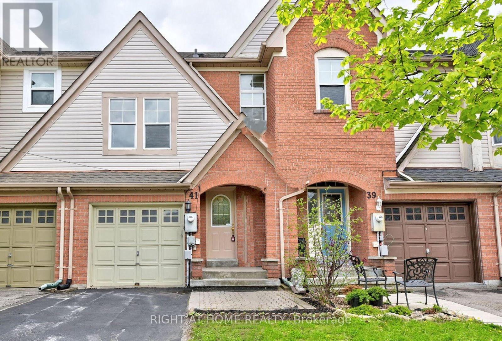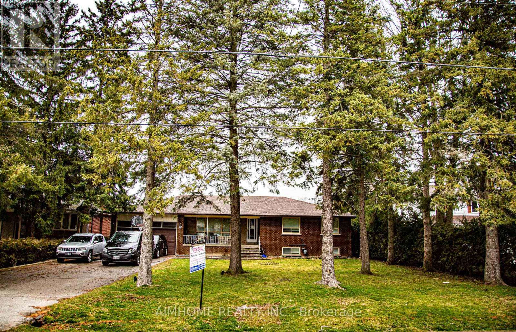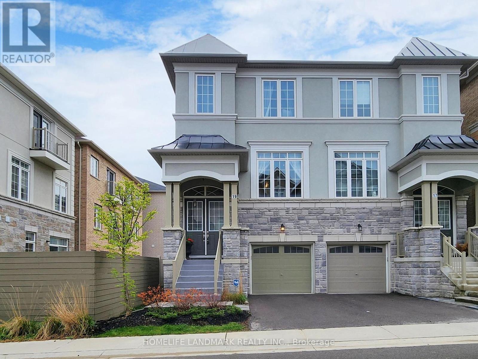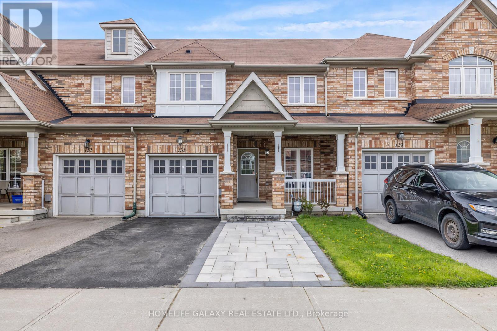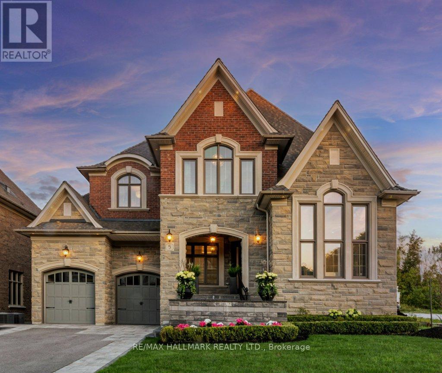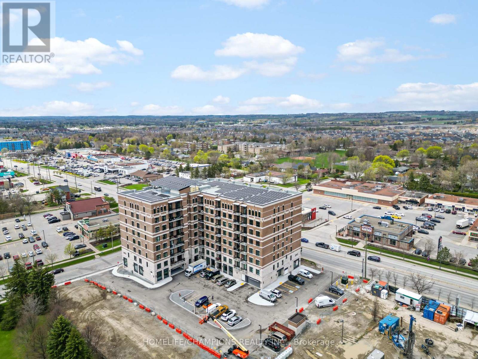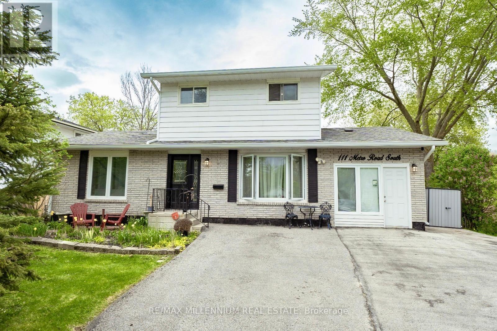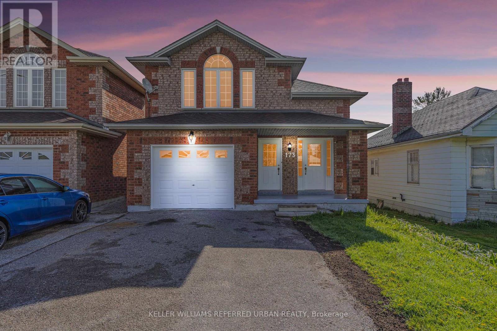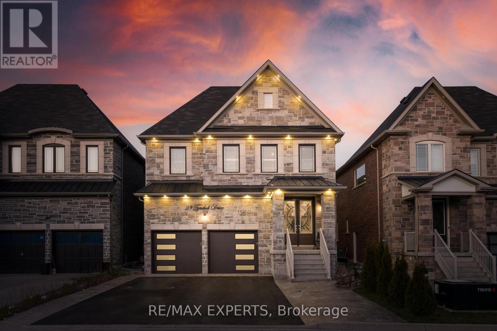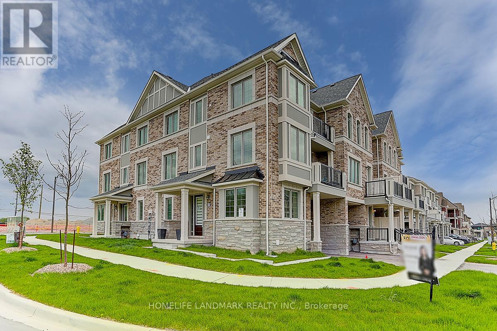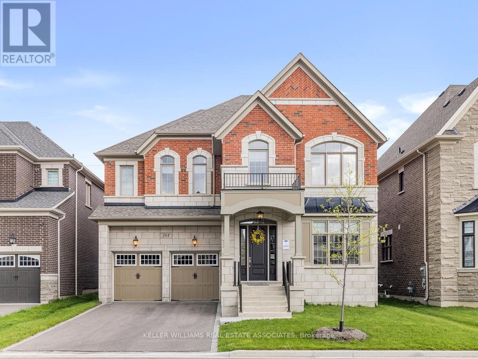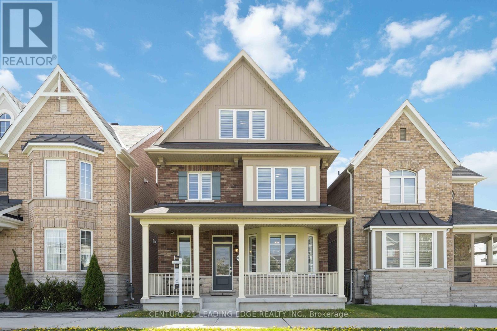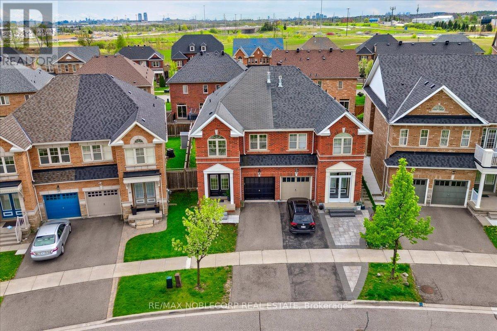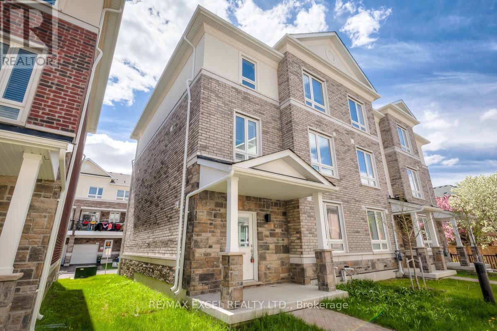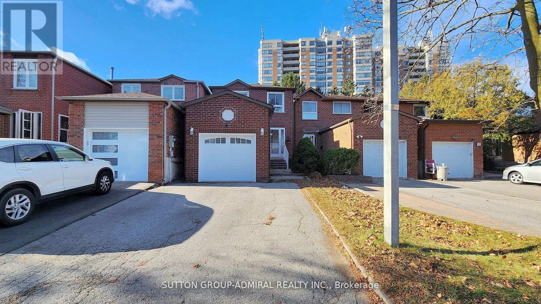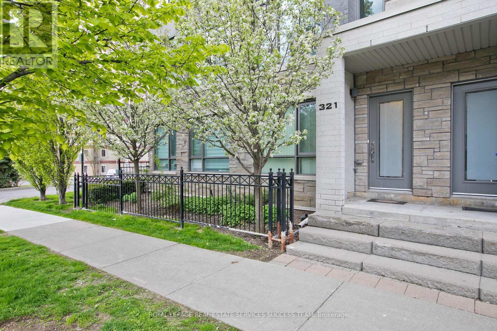Whether you are looking for a small town lifestyle or the privacy that country living offers let me put my years of local experience to work for you. Offering over a decade of working in the local real estate market and a lifetime of living the small town and country way of life, I can help you buy or sell with confidence. Selling? Contact me today to discuss a marketing plan utilizing online and local advertising to get your home sold for top dollar. Buying? Let me use my local knowledge and connections to find the best property to suit your needs. Whether you were born into the rural life or are ready to escape city living, let me help you make your next move.
Listings
1 Sherwood Court
Barrie, Ontario
Welcome to 1 Sherwood Court. This beautiful immaculate home is nestled on a premium corner lot in a desirable family neighbourhood in NW Barrie. Pride of ownership exudes throughout this 2,200 SqFt 4 Bedroom home with warm interior, private fully fenced yard & attractive landscaping. The spacious open concept main floor has been extensively upgraded from the front door to lovely light fixtures, ceiling fans and laminate floors. The bright well appointed kitchen has gorgeous quartz counter tops with extended breakfast bar, ceramic backsplash, ss appliances, large pantry and ample cupboard storage. The cozy family room with gas fireplace, lovely wooden shelving and stone accent wall is perfect for entertaining family & friends. Upstairs you will find 4 comfortable carpet free bedrooms with big closets. The primary bedroom features a W/I closet and 4 pc ensuite bathroom with luxurious soaker tub & separate shower. There is also a large 4 pc main bathroom. The fully finished basement offers the potential for an in-law suite or investment opportunity, complete with kitchenette, bedroom, working space, huge living area, 3 pc bathroom and separate entrance. The insulated garage has convenient inside entry, 240 volt heater, insulated garage doors, garage door openers & 2 large storage lofts. Located close to all amenities incl. schools, stores and Georgian Mall. This true gem of a home shows 10+ and must be seen to be appreciated. Only minutes to Hwy 400 and an easy commute to the GTA. **** EXTRAS **** Sep. Bsmt. Entrance, In-Law Suite, Freshly Painted, Laminate Flooring, Shingles (2018), Interlocked & Landscaped Front Walkway, Garage: Inside & Side Entry, Insulated Doors (2022), Insulated & Drywalled, 240 Volt Heater, Storage Lofts x 2. (id:39551)
372 Mccaffrey Road
Newmarket, Ontario
Welcome To 372 Mccaffrey Rd, An Oasis Of Tranquility In The Heart Of Newmarket. This Exquisite property Combines Modern Elegance With Resort-Style Amenities, Including A Pool And Renovated bathrooms. Step Inside To Discover A Beautiful Home Flooded With Natural Light And Adorned With high-End Finishes. A Gourmet Kitchen, Featuring Granite Countertops And Top-Of-The-Line Appliances. Relax And Entertain In The Spacious Living Areas, Which Seamlessly Flow To The Outdoor Oasis, Complete With A Pristine Pool And Lush Landscaping. Retreat To The Master Suite, Where A Renovated ensuite Bathroom Offers A Spa-Like Experience. The Basement, Accessible Via Its Own Entrance, Offers endless Possibilities For Additional Living Space Or Rental Income. Conveniently Located Near schools, Parks, And Shopping, 372 Mccaffrey Rd Offers The Perfect Blend Of Luxury And Convenience. Don't Miss The Chance To Make This Stunning Property Your Own. Schedule A Viewing Today And Indulge in The Ultimate Lifestyle. **** EXTRAS **** New High Efficiency Heat Pump In 2023, New 30 Year Shingles In 2018, R60 Insulation 2018, New Pool liner 2018, New Pool Pump 2021, Fibre Internet Wired To Home, Security System.Irrigation system. Listing Agent Is related To Seller. (id:39551)
443 Haines Street
New Tecumseth, Ontario
Do you know a winning combination? An opportunity rich canvas with the peace of mind of newer windows, roof, doors combined with a sought after, family friendly location & community. First time buyers, families, professional couple - Beeton will charm you with its historic downtown facade, friendly small-town businesses and restaurants and all the amenities you need for convenience - and located less than 15 minutes to Hwy 400&88, 33 minutes to Vaughan, and 42 minutes to Pearson Airport. Come and visit Beeton May 25th for the local Honey Festival, and mark your calendar after you've moved in for the festivities of the Fall Fair in September. Walking distance to two elementary schools and for the canine companion, Stewart Park's off-leash dog-friendly spaces are mere steps away. The fenced backyard calls for family gatherings or a quiet retreat. Ready for your personal touch, this property is a perfect opportunity to create your ideal space in a sought-after neighborhood. **** EXTRAS **** OPEN HOUSE Sunday, May 19th from 1-3PM. Come and explore our parks, tennis & basketball courts, ball diamonds, tree-lined streets, and more! (id:39551)
41 Bellefond Street
Vaughan, Ontario
Welcome Home at 41 Bellefond St in Beautiful Kleinburg. Modern & Luxurious Detached Home w/Lots of Chic Upgrades Throughout, Nested On A Family Friendly Street! Double Door Entrance, 9ft Ceilings On Main & Upper Floor, Custom Engineered Flooring Throughout. Family Room w/Sleek Fireplace, Pot Lights, & Custom Media Wall. Gourmet Kitchen w/Built-In Appliances, Gas Stove, Backsplash, Extended Centre Island, & Custom Coffee Bar Station For Your Favourite Roast! Walk-Out To A Covered Outdoor Living Area and Your Private Outdoor Oasis. Open Concept Dining Room Is Ideal For Gatherings & Family Dinners. Custom Staircase w/Pickets Leads You To Upper Floor. 4 Bedroom Layout Turned to 3, Primary Bed w/10ft Coffered Ceiling, W/I Closet, Custom Make-Up Area w/Cabinetry, Ensuite Bath w/Double Sink, Quartz Countertops, Free-standing Tub & Frameless Shower. Walk-in Linen Closet w/Built-in Cabinets! Fully Fenced Private Backyard w/Outdoor Living Area & Lots of Room To Enjoy The Outdoors! **** EXTRAS **** Luxury Collection By Paradise Homes! East Facing Home w/Lots of Natural Light! Tons of Custom Finishes In This Home For You To Admire! Comes Equipped w/EV Charging Port & A Unfinished Basement For You To Customize! (id:39551)
24 Sachet Drive
Richmond Hill, Ontario
Welcome to this beautiful 4 bed home with finished basement, boosting close to 5,000 sqft of living space. Hardwood flooring through out the main and second floor. 10' on main, 9' on second. Owner has spent over 150k on renovations and recent upgrades. New furnace and AC in 2023, new roof in 2019, EV charger, updated master ensuite, large sky light, landscaped backyard, and the entire house is freshly painted. (id:39551)
41 Evelyn Buck Lane
Aurora, Ontario
Step into this charming townhome! Nestled in one of the most sought-after neighbourhoods, this stunning freehold townhouse exudes elegance. The modern white kitchen features stainless steel appliances and a brand-new stove. Start your day in the cozy breakfast area, Enjoy the practical layout and relax in the fenced backyard with a deck. Retreat to the master bedroom with its high ceilings and ample walk-in closet. Natural light floods the finished basement, highlighting the spacious rec room and convenient washroom.The spacious driveway easily accommodates two cars.Conveniently situated within walking distance of schools, malls, Lambert Wilson Park, and trails, with easy access to transit, and just minutes away from the Go Train station (id:39551)
72 Maple Grove Avenue
Richmond Hill, Ontario
Gorgeous Well Maintained Bungalow On A Very Rare Offered Premium Lot (75 X 200)Located On A Highly Desirable Street In A Quiet Neighbourhood. The Home Has A Finished Basement With 2 Bedrooms, Kitchen, Living Area And 3 Piece Bath. Hardfloor in main floor, newer paint, The Property Itself Features Mature Trees And Privacy Hedges. A lot of customer built mansion houses in the street, Convenient location, close to parks,shops,Library, Yonge St. **** EXTRAS **** Stainless Steel Fridge, Stove(2022), Built-In Dishwasher(2022), Cac, Cvac(As is), Washer&Dryer(2022), Fridge & Stove In Bsmt, All Elf's & Window Coverings. (id:39551)
19 Lasalle Lane
Richmond Hill, Ontario
Luxurious Semi-Detached In The Desirable Mill Pond area. Main Floor 10' Ceilings. Second Floor 9'Ceilings. $$$ Spend On Upgrades & Top-Of-The-Line Finishes. Manhattan Style Molding In the Living/dining Room. Hardwood flooring & Smooth Ceilings Throughout. Upgraded Kitchen W/ white Quartz Counters, Matching Black S/S Gas Stove and Appliances, New $6K Custom Glass Modern French Sliding Doors in Rec Room Can Covert To 4th Bedroom. Cold Cellar, Extra 3Pc Bathroom in Basement. New Patio Landscaping. Close To Great Schools, Shops, Restaurants and Major Highways. Truly a Gem That You Can Call home! (id:39551)
131 Laurendale Avenue
Georgina, Ontario
Look No Further! Bright 3 Bedroom Townhome In A Very Prestigious & Family Oriented Community, Sought After Simcoe Landing. Tastefully Renovated Top To Bottom. Modern Kitchen With Backsplash And Quartz Counter Top. Thousands Of Dollars Spent For The Upgrades. Separate Living Room, Breakfast Area W/O To Deck Offers Breathtaking View. Close To Amenities, (Pls Refer To Drone Video). Multi Recreation Centre In The Area. Located Right Off Highway 404 Makes Your Commute To Toronto And Surrounding A Breeze. Your New Home Awaits! Don't Miss Your Chance. Move In Ready! **** EXTRAS **** All Elfs, All Window Coverings, Ss Fridge, Ss Stove, B/I Dishwasher, White Washer & Dryer In The Bsmt. Paintings Excluded. (id:39551)
5 Hogan Court
King, Ontario
An Elegant Residence that Seamlessly Combines Modernity & Functionality Situated in One of the Most Prestigious Family Friendly Community of King City. Nestled in a Diverse Neighborhood, This Beautiful Detached Home Caters to Homeowners Seeking a Balance of Style, Functionality & Security. This Home is Meticulously Custom Built w/ a Focus of Timeless Style & Serene Living Features. It Offers 4+1 Spacious Bedrooms, 4+1 Bathrooms, Office Room, Open Concept Family Room & Kitchen, Elegant Living Room, Separate Modern Dining Room, Large Mud & Laundry Room, 3 Car Garage Parking Spaces (Tandem on One Side) w/ High Ceiling Heights that can Accommodate Up to 3 Car Storage Lifts, 4 Cars Driveway Parking Spaces, W/O to a Large Loggia w/ BBQ Hook-up Features, Backyard Oasis with Heated Swimming Pool & Cabana for Entertainment. Upgraded Finishes: Wainscoting Foyer Area, Heavy Duty w/ Security Feature 42"" x 8' Wood Entrance Door, Chefs Kitchen w/ Professional (Wolf, Subzero, Asko) Appliances, Luxury Light Fixtures, Soaring Ceilings from 10FT(Main), Living Room 14FT, Family Room 12FT & 9FT (For Some Areas on 2nd Floor & Basement), 5"" Hand Scrapped Hardwood Floor Throughout (Main & 2nd), Open to the Above Stairwell w/ Upgraded Handrails & Iron Pickets, Finished Basement, 200AMP +Additional Subpanel, Exterior Security Monitoring System, Inground Sprinkler System & More! Steps to Parks & Trails, King GO Train Station, and Minutes to Schools, Country Day School, Villanova School, Seneca College Campus, Library, Community Center, Grocery, Restaurants, Shops, Hwy 400 & Soon to Open $86-million, 124,000-square-foot Township-Wide Recreation Centre (TWRC)! **** EXTRAS **** Built-In Appliances: Wolf Induction Cooktop, Wall Oven & Microwave, Subzero Stainless-Steel Refrigerator, Asko Dishwasher, Professional Range Hood, Wine Refrigerator. Water Filtration System, Front Load Clothes Washer & Dryer Machines. (id:39551)
509 - 5917 Main Street
Whitchurch-Stouffville, Ontario
Spacious, Open Concept 2 Bedrooms, 2 Full Bathrooms in a brand new, never lived-in eco-friendly condo features a spacious 895 SF plus Balcony, 9 ft ceiling, upgraded vinyl plank floor throughout, quartz countertop, upgraded kitchen cabinets, backsplash, upgraded master ensuite with standing shower with frameless glass door, upgraded tiles throughout, Central AC, in-unit laundry, and appliances. The unit comes with 1 underground parking and 1 locker. The building is located in the heart of Stouffville, with easy access to Hwy 404/407, just a 40 minutes drive to Toronto and walking distance to Stouffville GO Station. The location is within close proximity to Metro, Longos, No Frills, Tim Hortons, McDonalds, LCBO, local pubs, major banks, goodlife fitness, and all other amenities. Walking distance to high school and elementary school. Building amenities include a fitness centre, party room, games room, Electric Vehicle Charge Plug and visitor parking. **** EXTRAS **** This net zero green building promotes energy efficiency and conservation through a variety of state-of-the-art technologies such as geothermal heating/cooling. (id:39551)
111 Metro Road S
Georgina, Ontario
Welcome to 111 Metro Rd S in Keswick! This beautiful detached home is situated on a large lot, and features 3+1 beds and 3 baths. It has a large backyard with a 22x24 deck (2020), perfect for entertaining, and a fireplace that warms the entire home. There is ample space for a home office.The windows were recently changed to triple pane and resealed (2020), and plumbing and drainage upgraded (2024), as well as waterproofing around the home (2020). It has a large driveway that fits 8 cars. The garage was converted into a functional baking shop. This features a second kitchen, a full bathroom, and a loft. There are so many options for this space. Rental potential if used as a separate unit, can be converted back to a garage, or can remain used for business purposes. This Home is just a few minutes walk from the PRIVATE beach at Cooks Bay ($40 annual membership). It's Central to grocery stores and parks. You don't want to miss this! (id:39551)
173 Simcoe Street
Bradford West Gwillimbury, Ontario
Discover the perfect investment property in the heart of Bradford! This all-brick BackSplit residence boasts a prime location and offers a versatile layout perfect for investors or multi-generational living. Spacious living area adorned with natural light, provides a warm and inviting atmosphere for gatherings. The functional kitchen provides ample space for your culinary creations. Three spacious bedrooms each equipped with its own walk-in closet, ensuring ample storage. A large 4-piece bathroom completes this level. The basement is a standout feature of this property, with its separate entrance providing privacy and flexibility. Step Down into a legally registered two-bedroom suite, ideal for potential rental income or accommodating extended family. The living room seamlessly flows into the backyard with sliding door access, offering a serene retreat for outdoor relaxation and entertainment. **** EXTRAS **** Walking distance to GoTrain, Local Amenities, Schools, Park, Skate Park, Soccer field, baseball diamond, tennis courts & curling club (id:39551)
23 Tyndall Drive
Bradford West Gwillimbury, Ontario
Welcome To 23 Tyndall Drive! 5 Year Old Beautiful & Modern 4 Bedroom Home With Bright Open Concept Layout & Gorgeous Stone Frontage & No Sidewalk In a Family Friendly Area! Approx 3200 Sqft of Above Grade + Large Finished Basement With Separate Entrance (Rental Potential)! Lots of $$ Spent On Custom Finishings & Alterations Through The Builder Makes This Home Truly a One of a Kind In The Entire Subdivision! 9Ft Ceilings, Dbl Dr Entry, Upgraded Polished Porcelain Floors, Crown Moulding, Wainscoting, Iron Pickets, Interior/Exterior Pot Lights & Dbl Sided Gas Fireplace & Feature Wall. Chef's Custom Kitchen With Onyx Countertops & Matching Backsplash, Extended Center Island & Top Of The Line Appl & Gas Cooktop! Excellent Layout & Flow With Large Bedrms & Spacious Upstairs Loft! Large Primary Bedrm With Walk/In Closet & Spa-Style Ensuite With His/Her Sinks, Quartz Counters, Tub & Glass Shower. Private Fenced Backyard, Front, Side & Backyard Interlocking Perfect For Relaxing & Entertaining! **** EXTRAS **** Built In S/S Kitchen Aid Appl (Gas Stove,Oven, Microwave, Dishwasher). 72\" Fridge/Freezer. Bar Fridge & Hood Fan. Washer & Dryer. All Existing Window Coverings & Elf's. A/C. All Gym Equipment & Billiards Table In Basement is Included (id:39551)
58 Thomas Frisby Jr Crescent
Markham, Ontario
Looking For A Stunning Brand New Freehold Townhouse In Desirable Community Of Victoria Square, Markham? Look No Further Than This Gorgeous Sunfilled Southwest Corner Unit! With 1839 Sf, 3 Bedroom + 1 Office On Ground Flr, 1st Flr 9Ft, 2nd 9Ft, W Two Southfacing Balconies. This Sleek And Stylish Th Boasts $$$ Of Upgrades To Ensure Your Ultimate Comfort & Luxury: 12*24 Tile, 5""*1/2 Vinyl Hardwood Floor, Black Metal Iron Picket, Stained Hardwood Stairs, Upgraded Baseboard & Casings For Doors & Windows, Additional Gas Rough-In Stove In Kitchen, Upgraded Granite Counter Tops Throughout, Enclosed Office On Ground Flr, Frameless Glass Shower, Upgraded Tall Cabinet W Moulding, Smooth Ceilings W Lots Of Pot Lights, Add Touch Of Elegance To The Space, And Provide A Modern Feel. The Beartiful Kitchen Features Ss Appliances, Granite Countertops W A Breakfast Bar, And Two W/O Private Balconies Perfect For Enjoying Sunshine & Entertaining Guests. Newly Installed Zebra Blinds For Privacy And Adjust For Sun Shining In. **** EXTRAS **** Free Hold, No Maintainance Fee. Minutes Away From Hwy404, 407, Costco, Shopping Centres, Restaurants, Richmond Green High School, Parks, Ss Stove, Dishwasher, Washer, Dryer, (Geothermal System Hvac& Tankless Water Heater-Rental) (id:39551)
161 First Nations Trail
Vaughan, Ontario
Step into luxury with this breathtaking Mattamy built home boosting close to 4,000 sqft, where modern elegance meets unparalleled style & comfort. As you enter you'll be greeted by the grand foyer with gorgeous oak flooring throughout. Main floor office overlooking the front yard. Treat your culinary senses to the delights of the gourmet chef's kitchen, equipped with cutting-edge Bosch black stainless steel appliances, sleek cabinetry and a sprawling island, ideal for both hosting and family gathering. This home also has an eat-in kitchen with a walkout to your expansive backyard. Formal living & dining areas perfect for intimate dinners or lively parties. A mud room off the garage entrance with built-in cabinetry to keep everyone organized. Experience pure luxury in the primary bedroom, complete with a 5-piece spa bathroom, built-in make-up table, a walk-in closet and expansive walk-in wardrobe. Three large additional bedrooms, one with a dedicated ensuite and the other two with a Jack & Jill bathroom. Close to great schools, transit, major hwys, parks, Copper Creek Golf Club, Kortright Centre and family friendly hike & bike trails. See floor plan and feature sheets attached showcasing all the exquisite details of this home. **** EXTRAS **** A few minutes drive to Kleinburg downtown allowing you to escape to beautiful spas, restaurants, boutiques & McMichaels Gallery. Feels like a European escape! (id:39551)
109 Lawrence Pilkington Avenue
Markham, Ontario
Premium Lot Fronting Onto Kid Friendly Park In The High Demand Cornell Community! Double Car Garage in Rear With Legal 2 Bed 1 Bath [Approx. 578 Sqft] *COACH HOUSE* on Top. This Bright 2900 Sqft Home Offers Lots Of Natural Lighting. Elegant Upgraded Window Shutters. Hardwood Flooring Throughout Entire House. 9' Ceilings On Main Floor. Open Concept Kitchen With Large Island. Family Room Features Large Windows & Warm Fireplace. Laundry Conveniently On 2nd Floor. All Bedrooms Generously Sized! Third Floor Has Enormous Size 4th Bedroom And An Office Large Enough To Be A 5th Bedroom). Full Size Unfinished Basement Awaits Your Finishing Touch. School Districts Include Black Walnut Elementary & Bill Hogarth Secondary. **** EXTRAS **** Offers Welcome Anytime! All Light Fixtures, All Window Blinds. Basement with Rough-In Bath. Interlocking in Backyard. Coach House Has Separate Hydro Meter. Garage Door Opener. (id:39551)
41 Robert Osprey Drive
Markham, Ontario
Welcome to 41 Robert Osprey Dr, nestled in the prestigious Cathedraltown community of Markham. This stunning semi-detached home boasts elegance and modernity at every turn. A 4 bedroom layout that has just been renovated and is truly a showstopper. Quartz Countertops that are perfectly complemented by hardwood flooring that extends throughout the entire home. Oversized Master Bedroom Features 4 Piece Ensuite With Soaker Tub & Separate Shower And Walk-In Closet! Elegant Second Floor Fireplace. Fenced In Private Yard For You To Enjoy. Beyond its impeccable interior, 41 Robert Osprey Dr offers the convenience of a prime location within the coveted Cathedraltown community. Enjoy easy access to a plethora of amenities, including top-rated schools, parks, shopping, and dining options, ensuring that every need is met just moments from your doorstep. 404 and 407 Just Minutes Away. Don't miss your chance to own in one of Markham's most desired neighbourhoods. **** EXTRAS **** Freshly Renovated. Brand New Counters Throughout. Freshly Painted. New Floors On Second. (id:39551)
30 Massachusetts Lane
Markham, Ontario
LOCATION!! LOCATION!! Rarely Found End Unit Double Car Garage Executive Urban Townhome in In High Demand Wismer Area. Over 2,000 square feet. Premium Modern finishes Throughout with Lots of $$$ Upgrades. 9 Feet Ceilings, Calnifornia Shutters & Hardwood 1st&2nd Floors, Oak Staircase with Steel Railings, Modern Kitchen with Quartz Countertop, Central Island and Stainless Steel Appliances. Large windows allowing for tons of natural light to flow through. Basement Flood Prevention Drainage System.Direct access to the Garage. Steps To Park, Home Depot, Shoppers, Banks, And Restaurants, Go Station, Public Transit. Top Ranking Schools Zone. **** EXTRAS **** Heat Recovery Ventilator (HRV), All ELF, Fridge, Stove, Dishwasher, Washer, Dryer, Existing Light Fixtures, Existing Window Coverings. Potl Fee is $133.24/month. (id:39551)
6 Rejane Crescent
Vaughan, Ontario
A Beautiful Place To Call home! Lovely 3 Bedroom House On A Quiet Family Oriented Street In theHeart of Thornhill. Very Quiet Fenced Private Backyard Not Backing Onto Other Houses or onto CentreSt. Professionally Finished Basement With Separate Entrance Used To Contain An Apartment Which CouldBe Easily Converted Back To Help With Mortgage Payments. Fully Upgraded Flooring On all Floors; MainFloor Designed With Commercial Grade Tiles For Resilience & High Traffic, Engineered HardwoodFlooring On Second Floor, Hardwood Stairs. Numerous upgrades including but not limited to Roof incl.Ice Shield (2020), gutter and downspouts (2023), Garage Door (2023), Garage Door Motor (2022),Fridge (2023), Stove (2023), Dishwasher, A/C (2021), Patio Doors with the inside blinds and UVcoating. All lights are LED energy efficient. Close To Parks, Shopping, Places Of Worship, &Viva/Yrt. ** This is a linked property.** **** EXTRAS **** 2023 Fridge, 2023 Induction Oven, B/I D/W, Washer, Dryer, CAC, All Elf's, All Window Coverings,Patio Doors W/Blinds Inside, 2023 Garage Door, GDO+3 Remotes. Front Porch Enclosure & EnergyEfficient Appliances To Reduce Hydro Bills. (id:39551)
321 South Park Road
Markham, Ontario
Functional 3 Bedrooms Townhome With A Huge Rooftop Garden. Main Floor ensuite bedroom with own separate entrance. 9Ft Ceiling 2nd Floor With Lots Of Natural Sunlight.2 Parking Spots: Direct Access To Garage With A Drive Way, 2nd Parking At Condo Underground. Condo Fee Included Snow Removal, Landscaping & Condo Amenities (Gym, Swimming Pool, Party Room, Game Room, Media Room). Public Transit At Door Steps. Walk To Hwy7, Banks, Restaurants, Retailers and Suoermarkets. Easy Access To 407, 404 And Yonge St. Top Rank Schools: St. Robert Catholic, Thornlea SS. Open House May 18/19 1-5pm **** EXTRAS **** S/S Fridge, S/S Stove, S/S Dishwasher, S/S Range Hood, Washer And Dryer. Elfs & Window Coverings. Garage Dr Opener And Remote, Underground Parking P1-85. (id:39551)
4 Aurora Heights Drive
Aurora, Ontario
Great Location in the heart of Aurora, Back split 4 , steps to Yonge St, Newly renovated and Updated, PVC Laminate Flooring Throughout and Ceramics tile in the Finished Basement, Back Splash & New Cabinets, Crown Plastered Moulding, Backing onto Machell Park with Gate Access, Very Bright , Great Potential for Rental Income, Close to All Amenities, Shopping, School, Transit, Community Center, Impressive 8 car driveway and much more. **** EXTRAS **** All Window Covering, All Light Fixtures,Fridge, Stove, Micro Waive, Dishwasher, Washer & Dryer , Shed, Sump Pump. (id:39551)
851 Audley Road S
Ajax, Ontario
South Ajax by the Lake. This 4 bedroom, 2 story family home is 5 minutes from Lake Ontario's peaceful shores, nature trails, and parks. This quiet & family-friendly bedroom community is surging, with more families arriving from GTA, trading congestion and chaos, for serenity, affordability, quality schools, family friendly parks, neighbours, trails and lifestyle. You're 20 Minutes from Toronto, 3 minutes from Hwy 401, 115, 35,& 407. 851 Audley Road can be pronounced like a yodle, and you may just want to sing when you discover that South east Ajax is exactly what your family was missing. Meticulously maintained home with nearly 2500 square feet of living space on 2 floors. 4 huge bedrooms, plenty of storage and closets, large laundry room on main floor, living area separate from a family area. Huge updated kitchen, with quartz counters, and SS appliances. A sun-filled breakfast room with a walkout to a superbly maintained backyard. Hardwood flooring throughout the main floor with tiled kitchen & laundry. Primary is oversized with w/i closet and large primary ensuite with a soaker tub and separate shower, & makeup area. 2nd bedroom with own walkout to a large balcony. 2 car garage as well as 2 more parking spots for 4 total. The basement is large with good ceiling height. It is partially insulated, dry and ready to be finished at your leisure. With a huge Community centre, 4 parks, splash pads and trails, as well as Carruthers Creek PS and Ajax HS to service your kids, this home is ideally situated for your family. **** EXTRAS **** All appliances and Light fixtures (id:39551)
26 Mcivor Street
Whitby, Ontario
Stunning 3 + 2 Bed, 3 Bath Home Featuring Over 2100 Sqft Space & Situated In Family Friendly ""Rolling Acres"" Neighborhood. Gorgeous Open Concept Formal Living with pot lights & Dining Room. Perfect For Family Gathering! Beautiful Eat-In Kitchen Featuring A quartz count-top and Breakfast area. Family Room Offering Gas Fireplace. W/O To Private Backyard with a large Deck and Sunroom for Relaxation! On The Upper Level You Will Find 3 Spacious Bedrooms, Including Primary Bedroom Retreat W/ Walk-In Closet & 3Pc Ensuite! Lower Level is complete with Rec. Room, or use for 4th Bedroom ! Close To Whitby Go Transit, Highways 401, 407 And All Amenities, Walking Distance To Primary, Secondary Schools And Parks. !Don't miss out on the chance to make this lovely home yours! **** EXTRAS **** Second floor, basement and Hardwood Stairs (2024), Kitchen and bathroom count are quarte (2024). Power room vanity (2024) (id:39551)
What's Your House Worth?
For a FREE, no obligation, online evaluation of your property, just answer a few quick questions
Looking to Buy?
Whether you’re a first time buyer, looking to upsize or downsize, or are a seasoned investor, having access to the newest listings can mean finding that perfect property before others.
Just answer a few quick questions to be notified of listings meeting your requirements.

