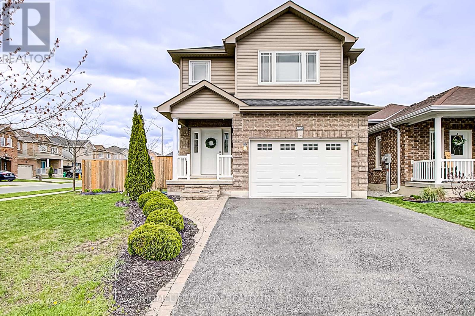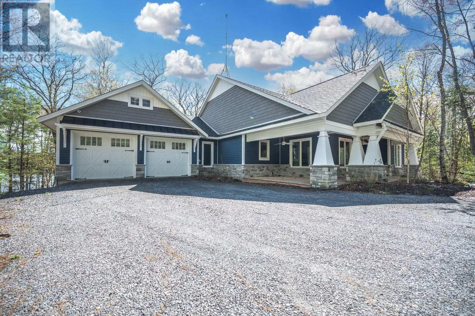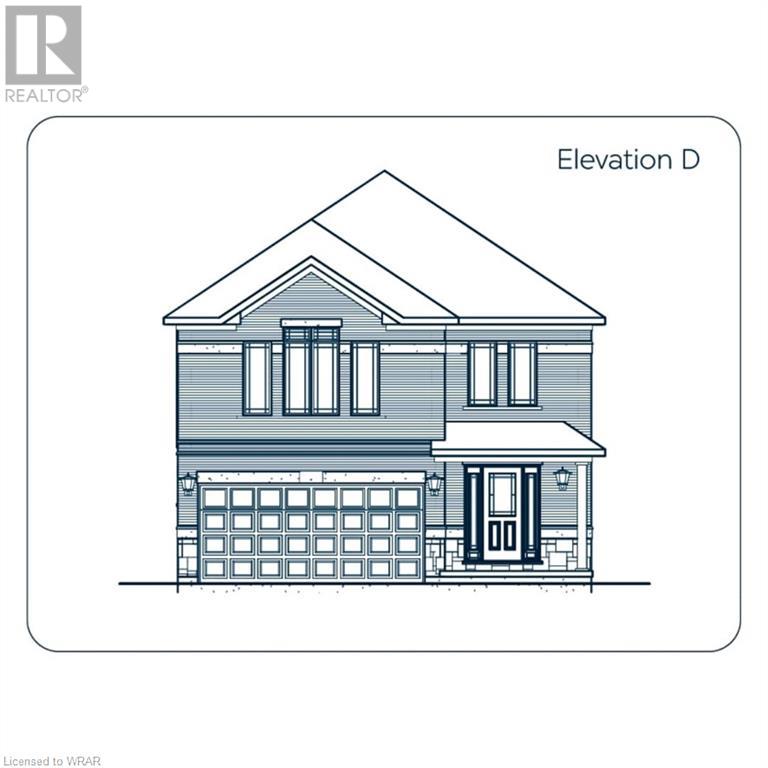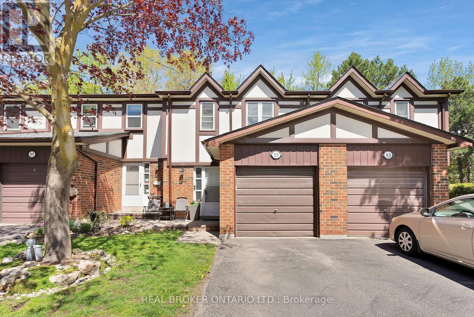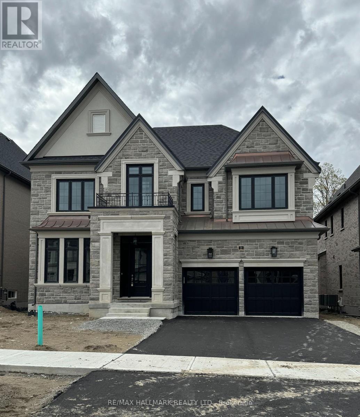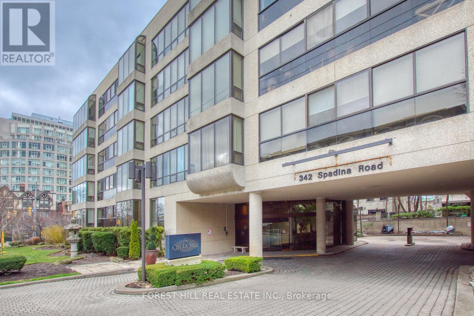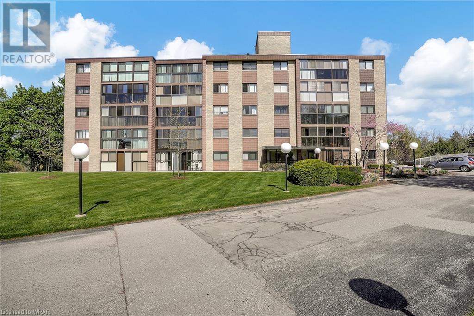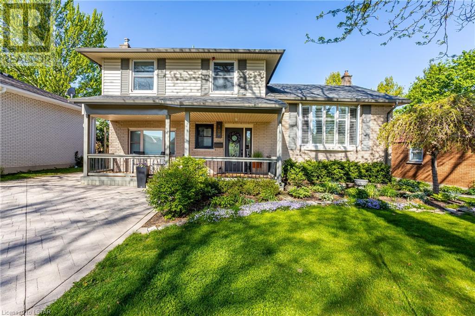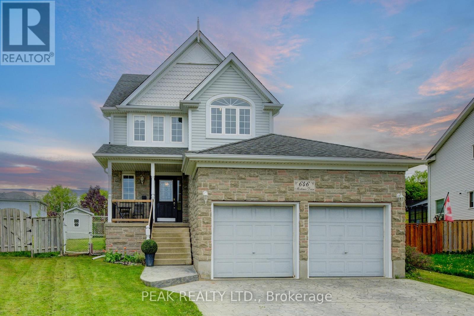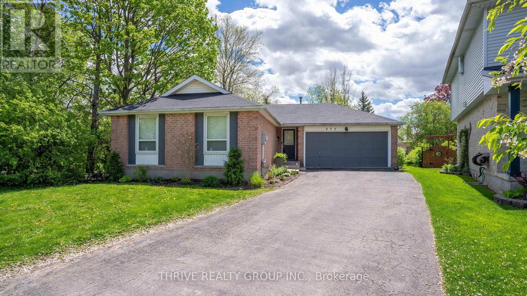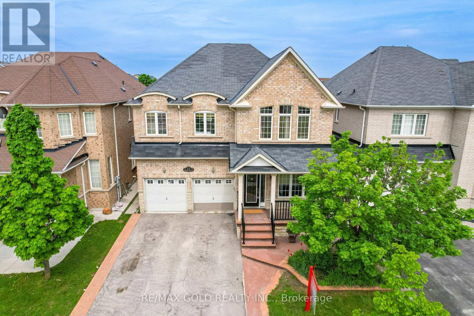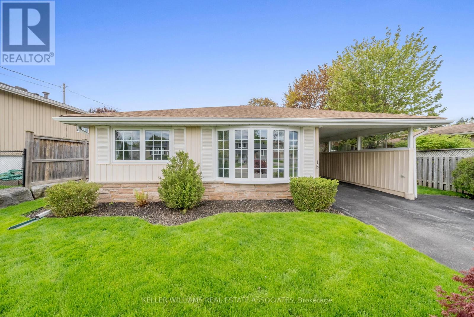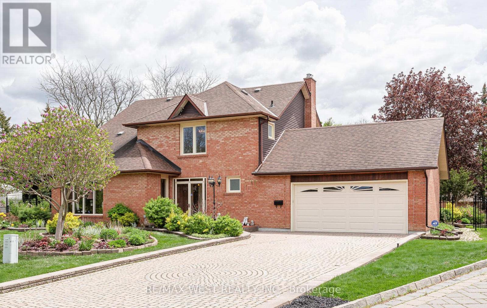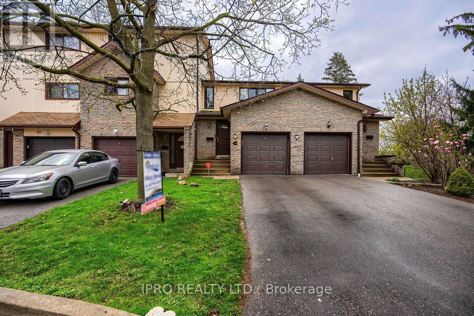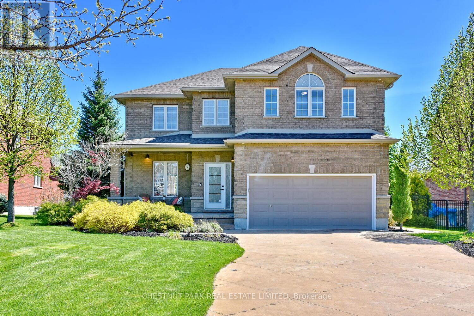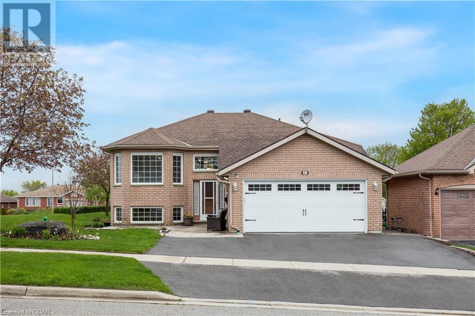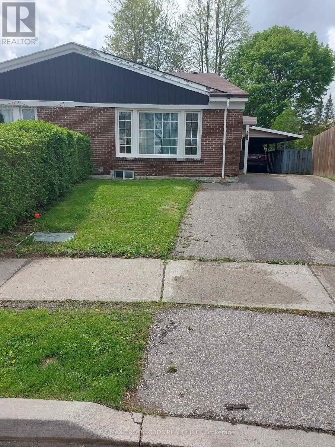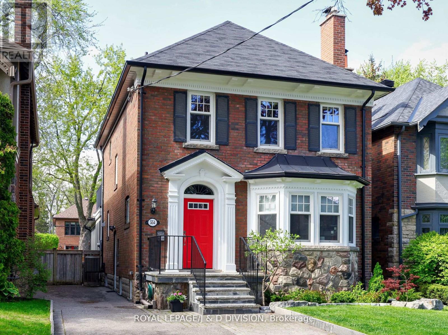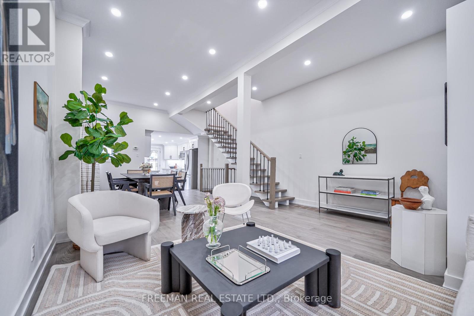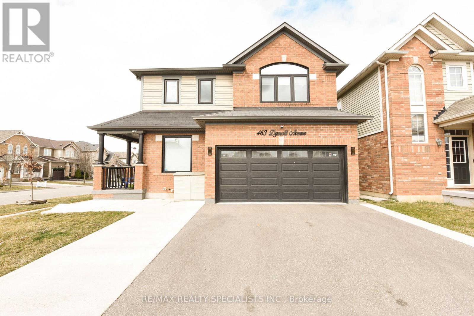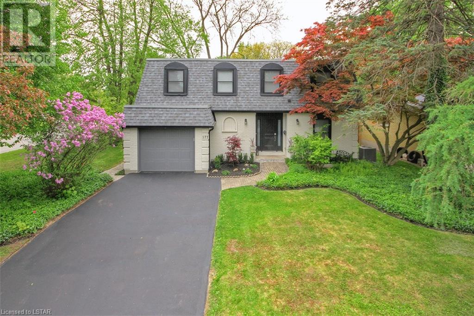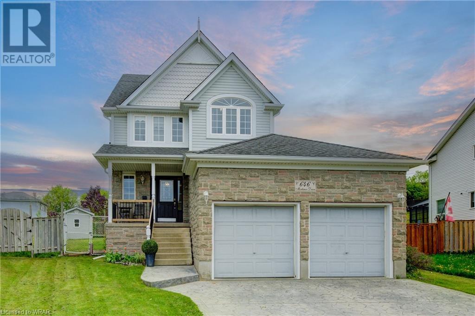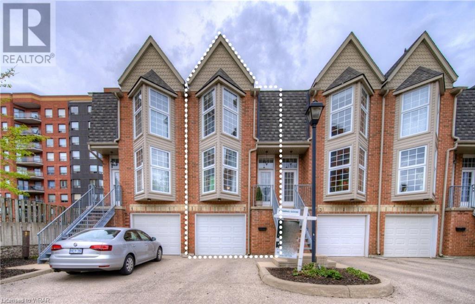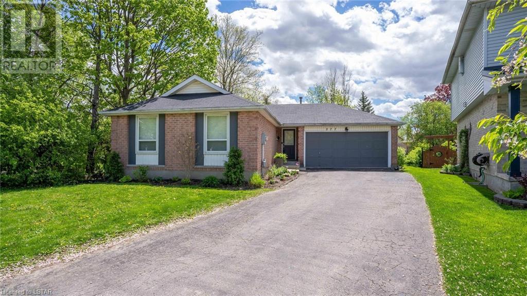Whether you are looking for a small town lifestyle or the privacy that country living offers let me put my years of local experience to work for you. Offering over a decade of working in the local real estate market and a lifetime of living the small town and country way of life, I can help you buy or sell with confidence. Selling? Contact me today to discuss a marketing plan utilizing online and local advertising to get your home sold for top dollar. Buying? Let me use my local knowledge and connections to find the best property to suit your needs. Whether you were born into the rural life or are ready to escape city living, let me help you make your next move.
Listings
600 Goodwin Terrace
Peterborough, Ontario
One of the Finest Neighbourhoods in West Peterborough. Surrounded by Nature. Steps Away From Trans Canada Trails and Conservation Land. *Jackson Creek Meadows* This 3 Bedroom 3 Bathroom Home Is Move in Ready. Main floor Open concept with Upgraded Quartz Counters Throughout. Full Size Basement with Rough-Ins. New Kitchen Hood Above Gas Range. All Stainless Steel Appliances. Only Minutes to Separate and Public Schools, Kinsmen Civic Centre. Commuters Delights; Minutes to Highway 7 and 115. Extra Large Corner Lot with Many Cedar Bushes. **** EXTRAS **** Planted Cedars, Stainless Steel Fridge, Dishwasher, Gas Range, White Canopy Range Hood. All Electric Light Fixtures, Pot Lights, Automatic Garage Door Opener & Remote. Gas Connection for BBQ on Deck. (id:39551)
3691 Brunel Road
Huntsville, Ontario
CUSTOM-BUILT WATERFRONT SANCTUARY WITH OVER 900 OF PRIVATE FRONTAGE ON 6 ACRES OF SERENITY! This gated luxury waterfront retreat is located on the serene shores of Schufelt Lake. Situated on over 900 of private lake frontage & spanning 6 acres of landscaped grounds, this custom-built (2021) home provides an exclusive sanctuary with only three other cottages sharing the lake. The open-concept kitchen, dining & great room feature high-end appliances, cathedral ceilings & modern decor, while the Muskoka room offers alfresco entertainment with a stone fireplace & drop-down screen. The primary bedroom boasts panoramic lake views, a propane fireplace & a spa-like ensuite. Outside, the landscaped grounds include flagstone walkways & lighting. With ample parking & a Tesla charging station in the two-car garage, convenience is ensured. The property offers the option to include furniture for a seamless transition into lakeside living. #HomeToStay (id:39551)
160 Benninger Drive
Kitchener, Ontario
Welcome to 160 Benninger, Kitchener, where modern elegance meets comfort! This stunning 4-bedroom, 3.5-bathroom home boasts 2600 square feet of luxurious living space, complete with a 1.5-car garage for convenience. Step inside to discover a haven of sophistication, featuring quartz countertops in the kitchen, a carpet-free main floor, and soaring 9-foot ceilings, creating an airy and spacious ambiance throughout. Enjoy the benefits of a $20,000 upgrade allowance to tailor this home to your unique style. With a price of $1,294,900, including a $35,000 lot premium reduction, this residence offers exceptional value in a desirable location. Don't miss the chance to make this exquisite property your own, complete with the added convenience of a rental hot water tank. Welcome home to luxury living at its finest! (id:39551)
U-2 - 55 Bowman Way
Markham, Ontario
Welcome to 55 Bowman Way, where family life meets convenience! Imagine having schools for all ages nearby and plenty of fun activities just around the corner. This cozy home is ready for you to move in and start making memories. Inside, you'll find a spacious living and dining area perfect for relaxing or entertaining. Plus, enjoy modern perks like heated bathroom floors, a handy kitchen pantry, and stylish pot lights. Come see for yourself and experience the comfort of home sweet home! OPEN HOUSE on May 19 - 20 from 1:00 PM - 3:00 PM. **** EXTRAS **** Electric Light Fixtures, Window Coverings, Electric Baseboard Heaters, Garage Door Opener & Remote, Fridge, Stove, Washer, Dryer. Maintenance Includes All Outdoor Maintenance, Water, Swimming Pool, etc. (id:39551)
21 Calla Trail
Aurora, Ontario
BUILDER'S MODEL HOME-BRAND NEW! Spectacular executive home with a 3 car tandem garage offers unparalleled luxury sophistication set on a large lot within the elite Princeton Heights community of Aurora Estates.Proudly built by Fernbrook Homes filled w/upgraded features finishes combined with quality craftmanship.Step inside from the portico to the spacious marble foyer where you will immediately appreciate that no detail has been overlooked. An amazing floorplan perfect for not only family living but also for entertaining large groups.White oak hardwood floors flow seamlessly throughout, complemented by potlights, detailed ceilings & crown moulding, upgraded light fixtures and abundant natural lighting. Elegant living room with multiple windows and coffered ceiling. Refined dining room with chandelier creating ambiance and unforgettable memories to be made. Every chef's dream kitchen by 'Downsview' is unbelievable. Top of the line integrated appliances, large centre island with pendant lighting & breakfast bar, plenty of floor to ceiling cabinetry with marble countertops, separate severy room and breakfast area with walk-out to deck. Stunning open concept great room features soaring approx. 20ft ceilings open to the 2nd floor, gas fireplace with porcelain wall surround, suspended chandeliers & huge picturesque windows overlooking the backyard. Distinguished main floor office/den. The contemporary staircase with open risers & metal pickets leads to the 2nd floor offering a loft area overlooking the great room, convenient laundry room and 4 amazing bedrooms each with it's own luxurious ensuite bathroom with heated floors & large closet with organizers. BONUS: Bright, finished lower level provides even more living space wan exercise/media room, recreation room, wet bar, Napoleon gas fireplace,a spa-like bathroom, cold cellar/cantina plenty of storage space. This home is truly a masterpiece! **** EXTRAS **** Located just steps to Yonge St & public transit. Close to Viva, Go Train, shopping, golf course & other amenities. Easy access to highway. (id:39551)
201 - 342 Spadina Road
Toronto, Ontario
""Ranch Bungalow"" in a condo building! 2369 square feet (including solarium) featuring spacious 1 bedroom (2nd was converted to large family room/den) with formal living and ding rooms. Large eat in kitchen, enclosed balcony is now part of the large family room/den! Primary suite is massive! Lots of storage space with 2 parking spots and locker. *Floor plan is original. Second Bedroom / Den open to terrace.* Great space to renovate! **** EXTRAS **** Special assessment of $1,244.73 per month until Dec 1, 2024 in addition to the maintenance fees stated. Square footage is 2169 plus 200 now enclosed terrace. Photos taking prior to Suite being vacant. (id:39551)
380 Champlain Boulevard Unit# 303
Cambridge, Ontario
Welcome to 380 Champlain Blvd. Unit 303 a charming 2 bedroom apartment condo! Perfectly situated in a sought-after and meticulously maintained building. The spacious layout of this condo allows for comfortable living and entertaining. The sunroom serves as a versatile space that can be used as a home office, a cozy reading nook, or simply a place to relax and soak in the natural beauty outside. The well-appointed bedrooms provide ample space for rest and relaxation, while the open living area seamlessly connects the kitchen, dining, and living room, creating an inviting atmosphere for gatherings and everyday living. Bright corner unit offering windows in every room boasting an ample amount of natural lighting. Updates include: Fresh paint, new vinyl plank flooring, new flooring in sunroom, bath fitter tub. Residents of this desirable building enjoy access to a range of amenities, ensuring a convenient and enjoyable lifestyle. With its prime location and serene surroundings, this 2 bedroom apartment condo offers the perfect blend of tranquility and convenience. Don't miss out on the opportunity to make this your new home. (id:39551)
709 Galloway Crescent
London, Ontario
Welcome to 709 Galloway Crescent, a delightful residence nestled in the family-friendly Norton Estates neighbourhood of South London. This charming home features three spacious bedrooms, plus a versatile flex space in the converted garage, providing the perfect spot for an additional bedroom or extra living area. With two and a half bathrooms, there's ample convenience for all. Inside, you'll discover a blend of timeless charm and modern updates. The original hardwood flooring throughout adds warmth and character, while the upgraded kitchen boasts elegant granite countertops, offering both style and functionality. The adjoining four-season sunroom is a true highlight, flooding the space with natural light and providing seamless access to the landscaped backyard.Backing onto St. Jude Catholic Elementary School, the backyard is an oasis of tranquility, complete with a large deck, storage shed/workshop, and a wood-burning fireplace for those cozy evenings outdoors. Whether you envision summer barbecues or stargazing by the fire, this serene space is designed for relaxation and entertainment. A spacious stamped concrete driveway provides ample parking for up to seven vehicles, ensuring convenience for both residents and guests. 709 Galloway Crescent combines the best of both worlds: a peaceful, suburban retreat with easy access to schools, parks, shopping, and transportation. Don't miss this opportunity to make this beautiful house your home and enjoy everything South London has to offer. (id:39551)
646 Mortimer Drive
Cambridge, Ontario
Introducing 646 Mortimer Drive, a spacious home designed to accommodate your growing family. Boasting 2123 sq ft above grade including a large 3rd floor loft, plus a fully finished basement featuring a family room, extra bedroom, and bathroom. With a total of 5 bedrooms, there's plenty of space for everyone. Beyond the interior, revel in the expansive pie shaped backyard, one of the largest and most useable lots in the neighborhood. An ideal setting for family gatherings or children's playtime within the fully fenced yard. The double car garage, 50 year shingles and ample space both inside and out make this a must see home. Situated for convenience, enjoy easy commuting with nearby 401 access, proximity to schools, Studiman and Riverside Parks, and shopping. Discover the perfect blend of space, comfort, and convenience the perfect place to call home. (id:39551)
277 Ferndale Avenue
London, Ontario
Have you been dreaming of an affordable, updated, all brick bungalow, just a stone's throw away from Highland Woods? Welcome to 277 Ferndale Avenue, a 3 bedroom, 2 full bathroom residence, with an attached double car garage, situated steps to nature and only minutes to Highland Country Club, Victoria Hospital, shopping and restaurants. Step inside to discover a thoughtfully updated and an extremely inviting interior. The heart of the home is the gourmet kitchen, where functionality meets style seamlessly. The centrepiece of the kitchen is the generously sized quartz island, measuring just under 7.5 feet long, perfect for family gatherings! The open concept kitchen offers 2 pantry spaces, stainless steel appliances, ample counter space and a convenient dining area adjacent to it. The main floor of the home boasts hardwood flooring throughout, 3 sizeable bedrooms and spa-like bathroom. The lower level is complete with luxury vinyl throughout, the 2nd full bathroom, gym, family room and the laundry room of your dreams! The laundry room is bright, spacious, features a clean white backsplash and plenty of prep and storage space. This tastefully updated and move in ready home offers an incredible living experience both inside and outside of the home, with parks and trails just steps away! Come take a look today! (id:39551)
22 Abitibi Lake Drive
Brampton, Ontario
!! See Virtual !! Welcome 22 Abitibi Lake. Detached 5 Bedrooms with 2 Bedrooms. At approximately 3000 sq ft, Separate Living, Dinning and Family rooms, Den on main floor. open concept kitchen with lots of natural light and beautiful views of the peaceful private backyard. Separate living room and dining room. Large fifth bedroom with en-suite bath, fully finished basement with Separate Entrance. Double Car Garage. Close to shopping, restaurants, schools, hospitals, walking trails, parks and transit. (id:39551)
15 Hyland Avenue
Halton Hills, Ontario
Meticulously Cared For Backsplit Home In Desirable Moore Park Location! The Sun Filled Living Room Overlooks The Front Yard And Is Open Concept To The Dining Room. The Kitchen Offers Ample Counter & Cupboard Space (Updated 2011). 3 Good Sized Bedrooms And Full Bathroom (2014) On The Upper Level. The 3rd Bedroom Is Currently Being Used As A Den + Laundry But Easily Converted Back! The Lower Level Is Finished And Is Well Set Up For A Teen or In-Law Suite! Separate Side Entrance To The Lower Level. Good Sized Crawl Space For All Your Storage Needs! Outside You Will Find Beautiful Landscaping, Back Patio And Garden Shed. Little Legs Can Walk Down The Street To Joseph Gibbons School; Walking Distance To Downtown Shops & Restaurants! Beautiful , Family Friendly Location!! **** EXTRAS **** Most Windows Replaced 1997/1998, Primary Bedroom Window 2006; Furnace and A/C 2012, Humidifier 2021; Shingles 2017. (id:39551)
10 Oldham Crescent
Brampton, Ontario
Amazing ""Park Lane Estates"" Desired For Its Huge Lots & Oversized 2.5 Garages! Immaculate Condition, Sep Living & Formal Dining Rms, French Doors, Hardwood & Ceramics On Main Level! Open Concept Kitchen & Family Rms, , Brick Fireplace, W/O to Interlocking Patio & A backyard Paradise, A Gardeners Dream Home! Inside Access From Garage To Lg Mud Room, Was Originally Main Fl Laundry Moved To Bsmt. Finished Rec Room With 3PC Bath & Wet Bar. Lots Of Potential. CAC, CVAC, I/G Sprinklers Front & Back. Newer garage Door, GDO, Interlocking Driveway Fits 6 Cars! Garage Floor Is Epoxy For Easy Cleaning. Roof & Windows Have Been Replaced, Not Sure When. Upper Staircase Is Oak! Crown Moulding Throughout. Family friendly neighbourhood. Shows Great! Needs Some Updating But Priced Accordingly. **** EXTRAS **** ** Some Furniture & Lincoln in Garage for Sale Separately** (id:39551)
42 Dawson Crescent
Brampton, Ontario
Welcome to your new upgraded home in the most desirable area in Brampton. This 2 story townhouse 3decent size bedrooms and 2 washroom, offering ample living area, open concept living and dinning area, walk out to terrace to enjoy the beautiful ravine view and nature. Amazing property for the first time buyers close to all amenities. Upgraded kitchen, stainless steel appliances. Lots of storage space through the property. Don't miss this opportunity to buy this unit. Easy walk to Etobicoke creek and all trails. **** EXTRAS **** No house back of the property and walk to creek. Offer any time (id:39551)
7 Hill Street
Collingwood, Ontario
Welcome to this stunning extensively updated home that seamlessly combines elegance and functionality for a remarkable living experience. This spacious home offers an impressive 3000-plus square feet of luxurious living space. With 5 bedrooms and 3 and 1/2 bathrooms, the open-concept layout has high ceilings and lots of windows that together create a spacious and airy ambiance. And that's complemented by gleaming (recently refinished) hardwood flooring throughout the main level where the living, dining, and kitchen areas flow seamlessly together, all with a view to the large and beautifully landscaped backyard. It's a cook-designed kitchen and features stainless steel appliances, Caesar stone and stainless steel countertops, and ample space for culinary creativity. The home showcases excellent quality finishes and superior workmanship throughout, featuring a main floor laundry, natural gas fireplace and a walk-out to patio. There's also an oversized sports storage room for your skis, skates and other equipment. Descend to the lower level, where a spacious living area, bedroom, and full bathroom await, offering versatility and convenience. The upper-level has brand new carpet throughout. The primary bedroom has ensuite and walk in closet, and three other spacious bedrooms let the whole family sleep on one level. There's a cozy nook for a desk or sofa with a view of Blue Mountain. Outside, the curb appeal is captivating, with meticulously manicured landscapes framing the home in perennial beauty. The vibrant community of Collingwood beckons with its charming boutiques and delightful dining options. A four-season lifestyle perfect for skiing, golfing, paddling, and hiking. Don't miss this extraordinary opportunity to embrace a lifestyle of unparalleled luxury. Make this house your forever home, where comfort, style, and tranquility converge in perfect harmony. **** EXTRAS **** Barbque, Dog Pen in garage, Fridge in basement (id:39551)
31 Charles Street
Penetanguishene, Ontario
Welcome to 31 Charles St, your gateway to idyllic living in Penetanguishene, Ontario! Nestled in a highly desirable neighborhood, this charming 3-bedroom, 2-bathroom home offers the perfect blend of comfort, convenience, and coastal allure. Upon arrival, you'll be captivated by the picturesque surroundings and the inviting curb appeal of this residence. Step inside to discover a warm and welcoming interior, where natural light floods through the windows, creating an atmosphere of tranquility and serenity. The main level boasts a spacious living area, ideal for entertaining guests or relaxing with family. The adjoining kitchen is a chef's delight, featuring modern appliances, ample storage, and a convenient layout that makes meal preparation a breeze. Adjacent to the kitchen, you'll find a cozy dining area, perfect for enjoying home-cooked meals or intimate gatherings. With 3 generously sized bedrooms, ample storage and many upgrades including: updated ventilation, widened driveway for extra parking, Generac Generator, water purification, brand new deck, totally redesigned drainage system with French drains and much, much more! Do not miss this amazing opportunity to call 31 Charles Street your new home! Affordable family living in picturesque Penetanguishene. (id:39551)
105 Parsell Square
Toronto, Ontario
Spacious semi-detached bungalow with one of the largest lot in the neighbourhood. This bungalow features 2 bedroom bsmt apt with separate entrance. perfect for a large family and also to help with mortgage payments. Quiet family neighbourhood. close to school, TTC, shopping, park, place of worship, Hwy 401 and hospital (id:39551)
554 Briar Hill Avenue
Toronto, Ontario
Extensively renovated 3 bedroom plus tandem, 2 bathroom residence, blending classic charm with modern convenience. Spacious living room with fireplace, elegant dining room, adorned with wainscoting and pretty leaded windows. Shaker white cabinets with Quartz countertop, waterfall detail, and stainless steel appliances. Family room featuring custom built-ins and walkout to a 3 season sunroom with beadboard vaulted ceiling, two skylights, and Weatherwall windows; this retreat feels like a tranquil cottage in the heart of the city. Primary bedroom with three large windows & two closets, two additional bedrooms, one of which has an adjoining room that offers versatile indoor space with access to an outdoor deck. Spa-style luxury of the 5-piece bathroom, elegant cabinetry, two sinks, seamless glass shower, and heated floors. Pristine newer hardwood floors on two levels; upgraded mechanics & windows. Finished lower level with good ceiling height and a side door entrance. Recreation room with gas fireplace & pot lights. Large laundry room, double closet, a 3-piece bath with an oversized shower, hobby room and storage room. The sunroom has double doors that open to the heated pool, summer is coming its POOL time! 4 cars in the spacious driveway. Great schools. A meticulously renovated home on a great streetnot to be missed! **** EXTRAS **** Stainless: Samsung gas stove, Samsung fridge, Asko dishwasher, Kitchen Aid micro. Gas boiler, Space Pak air conditioning, LG washer & dryer, ceiling speakers, blinds, light fixtures, garden shed, pool/equipment, winter cover, solar blanket. (id:39551)
348 Wellesley Street E
Toronto, Ontario
Open House May 18th/19th, Sat/Sun 2-4pm. Presenting a Remodelled Victorian Beauty, with over 2200 of finished space on 4 levels, and offering excellent value & a rare opportunity in this Historic, protected & safe downtown Toronto community. Maximize your lifestyle & investment with all the Pluses this property offers: 1) 2 car parking at rear, 2) Potential to collect rental income from the Lower Level Apt with high ceilings (currently vacant - or use as a recreation room & storage), 3) A Deep Maintenance free Private Fenced backyard, 4) The main house with its Contemporary Design, blending historic Victorian architecture with open space, light & design, 5) A location that is perfectly situated in prime Cabbagetown, backing on to the romantic Wellesley Cottages, & the ideal short walk to from Parliament shopping & transit, as well as the numerous parks/ Riverdale Farm to the East. What we love: the Main floor, over 650 sf of soaring ceilings & open concept design, maximizing light, space & entertainment options. The new kitchen with quartz counters, new shiny appliances with walk-out to the deep & private yard welcomes chefs, summer gatherings & presents a seamless connection to the home. Step into the upper 2 floors & discover a primary suite boasting an elevated cathedral ceiling, that provides for an airy & spacious atmosphere. Check out your 3rd floor loft retreat, for Yoga/meditation or office/den, a space that is a nice retreat as is, or turn this into a superb 3rd bedroom, if desired. Bedroom # 2 & the bedroom sized spa bathroom are ready for enjoyment. Thoughtfully installed rough-in for laundry upstairs to make household chores easier. The dug-down finished basement space is ready to go with its 650 sq ft, including ample ceiling height, open concept space, a wide and bright sep. entrance, and a sprinkler set-up in the furnace room for added safety. Find a full kitchen & bathroom with new laundry. Home Inspection is available upon request. **** EXTRAS **** Location in prime Cabbagetown sweet spot, steps to Parliament, transit, bistros, the core, the Dvp, parks, & life's necessities. Love the outdoors? Toronto's extensive ravine network & kilometers of walking & cycling paths are moments away. (id:39551)
463 Dymott Avenue
Milton, Ontario
Stunning Detached Corner House with Impressive Exterior** 4 BR and 3 WR Home** Double-Door Car Garage** New Porch Railing** Basement with Separate entrance thru Garage** Bright Open-concept main floor with high ceilings** Full of Natural Lights** No Carpet** Lovely Matched Windows W/Impressive Matching Modern Light Fixtures** Separate Office/Den Room on Main W/French Door** 2nd Floor Family Room Easy to Convert/Use as 4th BR - has Bay window for Lots of Natural Lights** Open Concept Kitchen & Living Room** Nice Eat-In Kitchen with High End S/S Appliances & Walk-out to with Deck** Spent $$$ on 3-Tier Deck** Fenced Backyard has Deck/Patio, Garden Shed, Gazebo & a gas hook-up to enjoy BBQ** Master BR has walk-in closet & 4-pc Ensuite** Other 2 Good Size BRs have a Jack & Jill bathroom** A spacious loft for entertainment & family fun** The basement has large windows, furnace on side gives your more space to create your own touch** **** EXTRAS **** Laundry at Second Floor (id:39551)
577 Middlewoods Drive
London, Ontario
Look no further, this is the perfect home in the perfect location! Quiet, desirable Orchard Park, just minutes from UWO, walking distance to top-notch schools & The Beautiful Medway Forest System, The Community Center & Sherwood Forest Mall. There are far too many updates to be listed here, there is an extensive list of the upgrades in the documents section. Recently the home has been freshly painted, new window coverings, well maintained and landscaped. This home also comes with the convenience of a Home Automation System: electronic front door lock, Garage door opener, Camera, Nest thermostat, all of which can be remotely controlled. The upper level has four bedrooms and features a Master with an ensuite. The main level has a large foyer with open staircase, a large living room, a separate dining room, and a spacious eat-in kitchen. Lower level offers a large finished recreation room which could be used as a 4th bedroom since there's a 3 piece bathroom an well. There's a separate laundry room with a closet for extra storage. A great opportunity to purchase a home in move in condition in this mature much-sought-after neighbourhood. The pictures with furniture are provided for perspective. Current pictures have no furniture in them. Book your showing today before it's gone ... (id:39551)
646 Mortimer Drive
Cambridge, Ontario
Introducing 646 Mortimer Drive, a spacious home designed to accommodate your growing family. Boasting 2123 sq ft above grade including a large 3rd floor loft, plus a fully finished basement featuring a family room, extra bedroom, and bathroom. With a total of 5 bedrooms, there's plenty of space for everyone. Beyond the interior, revel in the expansive pie shaped backyard, one of the largest and most useable lots in the neighborhood. An ideal setting for family gatherings or children's playtime within the fully fenced yard. The double car garage, 50 year shingles and ample space both inside and out make this a must see home. Situated for convenience, enjoy easy commuting with nearby 401 access, proximity to schools, Studiman and Riverside Parks, and shopping. Discover the perfect blend of space, comfort, and convenience — the perfect place to call home. (id:39551)
28 Mansion Street Unit# 2
Kitchener, Ontario
Prepare to be captivated by this immaculate townhome loft condo. Carefully renovated with meticulous attention to detail, this residence exudes charm and sophistication at every turn. As you step inside, the stunning chevron flooring immediately creates a sense of spaciousness that flows seamlessly throughout the main and first floors. The open floor plan effortlessly connects the kitchen, powder room, dining area, and living space, creating a bright and airy ambiance.The kitchen is a modern marvel, boasting beautiful newer appliances and a pantry. The living room is bathed in natural light streaming through magnificent double-height windows. Step out onto the private deck and backyard area, perfect for tranquil evenings. Downstairs, the recreation room features a cozy gas fireplace, doubling as a spare room for overnight guests. Upstairs, the primary suite awaits with its spacious layout, walk-in closet, and in-suite laundry. The indulgent 4-piece ensuite bathroom overlooks lush greenery, promising a haven of relaxation. Don't miss out on the opportunity to own this truly remarkable townhome in the heart of downtown. Located right beside the Center in the Square and the library, with easy access to restaurants and shopping. This home comes with 2 parking spaces, including one in the garage, as well as a basement for additional storage. Reach out to schedule your showing today! (id:39551)
277 Ferndale Avenue
London, Ontario
Have you been dreaming of an affordable, updated, all brick bungalow, just a stone's throw away from Highland Woods? Welcome to 277 Ferndale Avenue, a 3 bedroom, 2 full bathroom residence, with an attached double car garage, situated steps to nature and only minutes to Highland Country Club, Victoria Hospital, shopping and restaurants. Step inside to discover a thoughtfully updated and an extremely inviting interior. The heart of the home is the gourmet kitchen, where functionality meets style seamlessly. The centrepiece of the kitchen is the generously sized quartz island, measuring just under 7.5 feet long, perfect for family gatherings! The open concept kitchen offers 2 pantry spaces, stainless steel appliances, ample counter space and a convenient dining area adjacent to it. The main floor of the home boasts hardwood flooring throughout, 3 sizeable bedrooms and spa-like bathroom. The lower level is complete with luxury vinyl throughout, the 2nd full bathroom, gym, family room and the laundry room of your dreams! The laundry room is bright, spacious, features a clean white backsplash and plenty of prep and storage space. This tastefully updated and move in ready home offers an incredible living experience both inside and outside of the home, with parks and trails just steps away! Come take a look today! (id:39551)
What's Your House Worth?
For a FREE, no obligation, online evaluation of your property, just answer a few quick questions
Looking to Buy?
Whether you’re a first time buyer, looking to upsize or downsize, or are a seasoned investor, having access to the newest listings can mean finding that perfect property before others.
Just answer a few quick questions to be notified of listings meeting your requirements.

