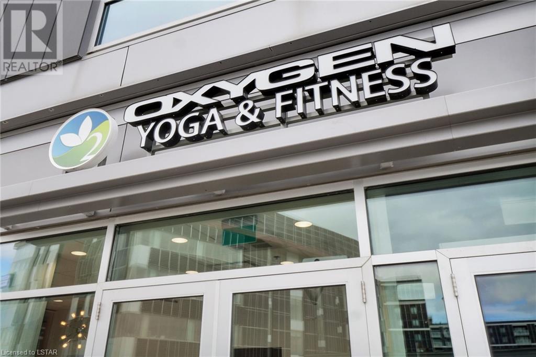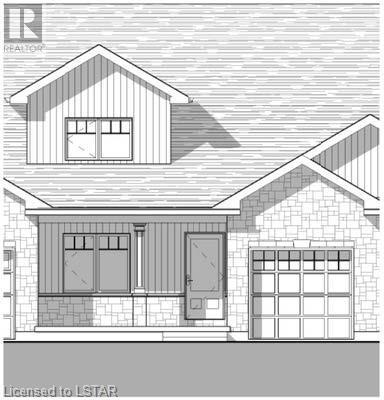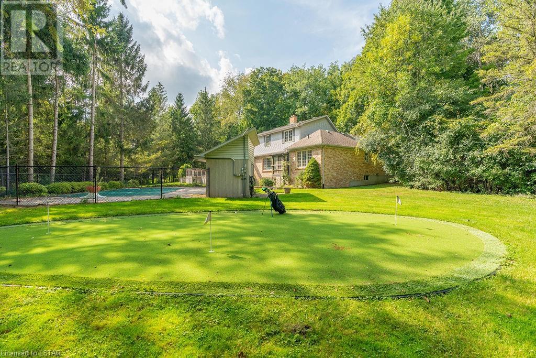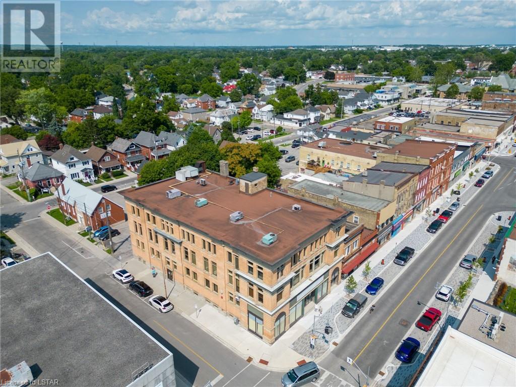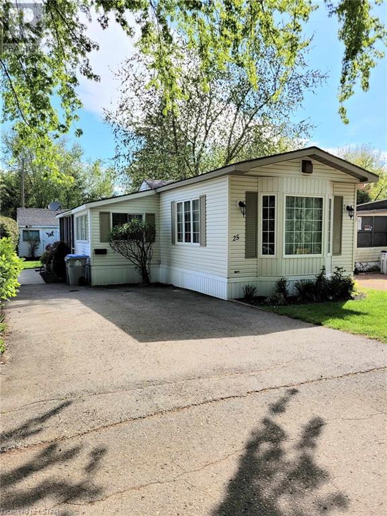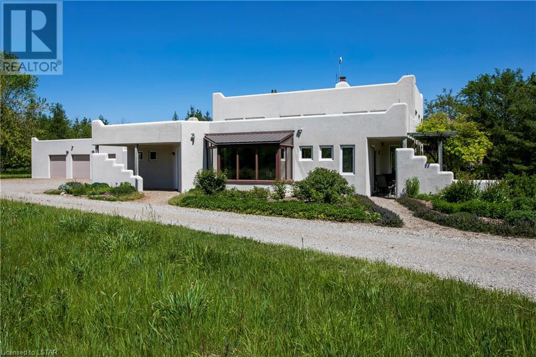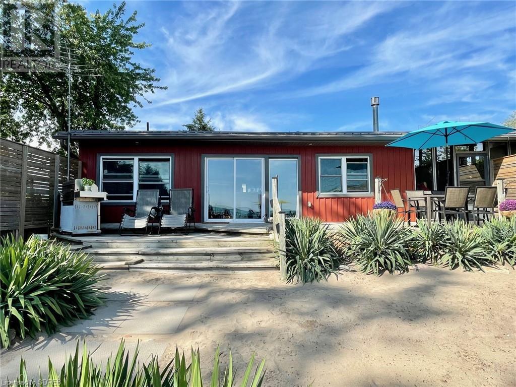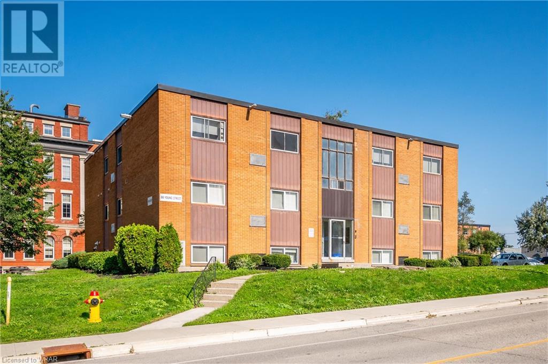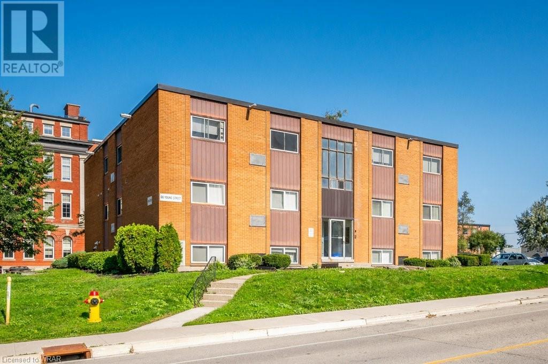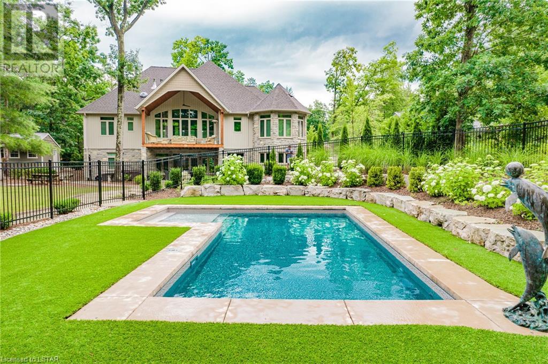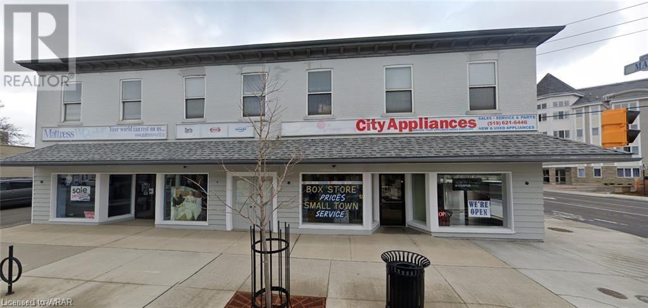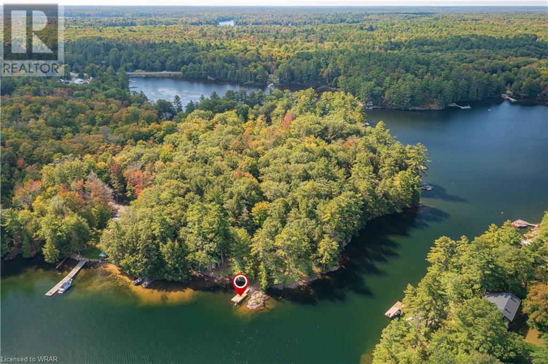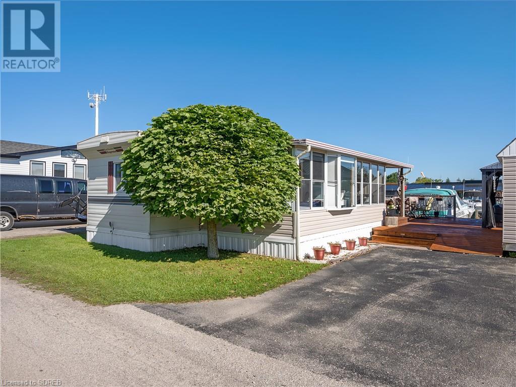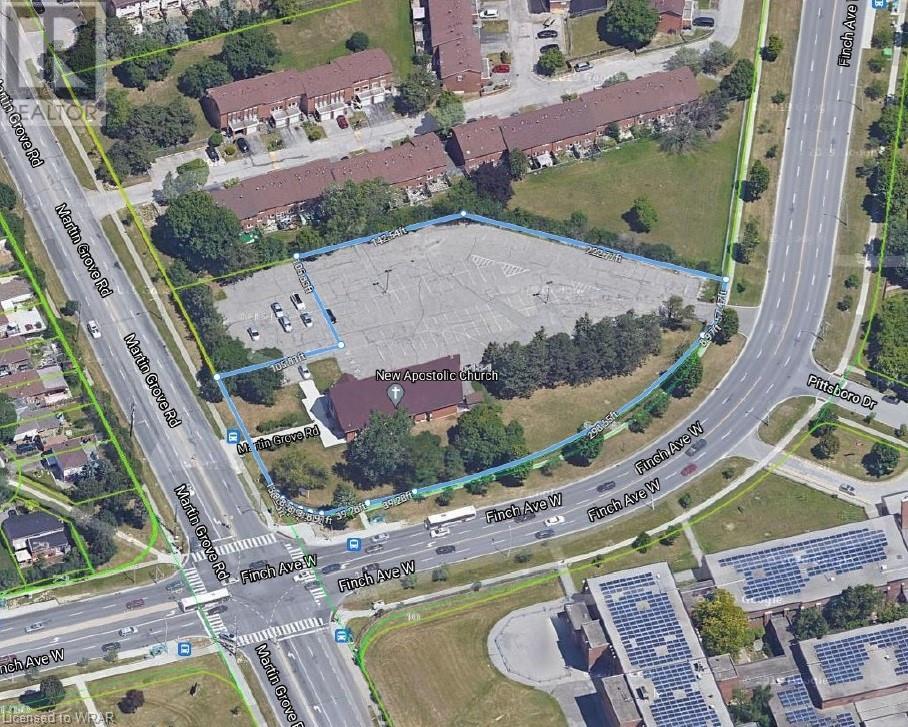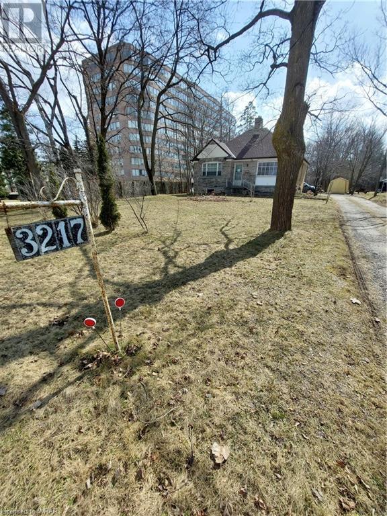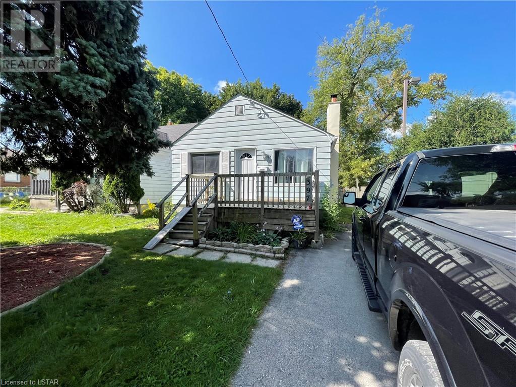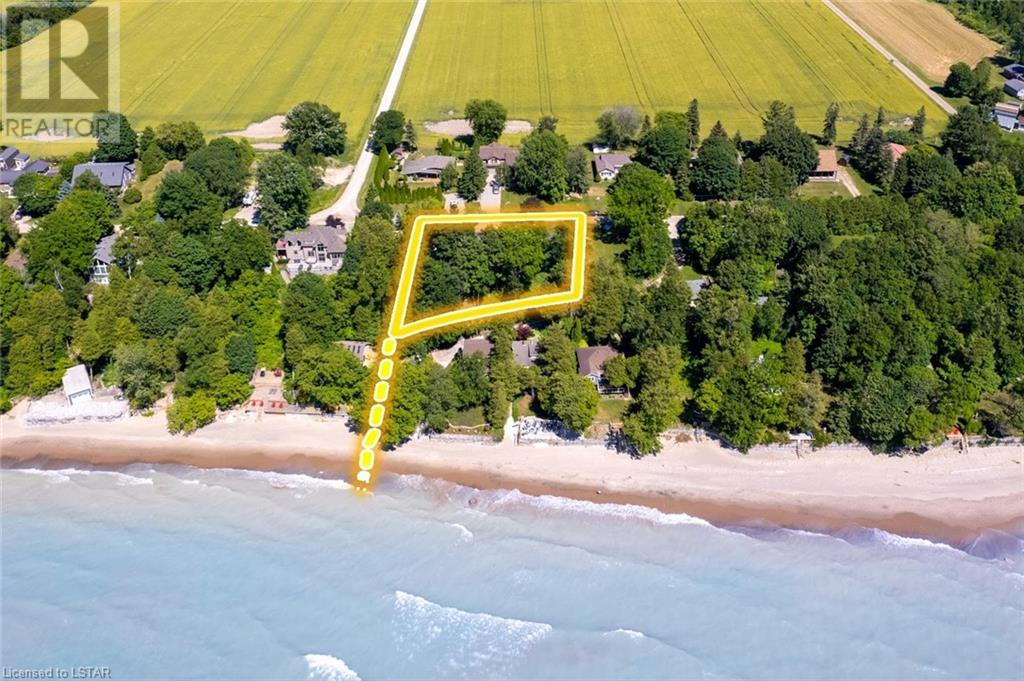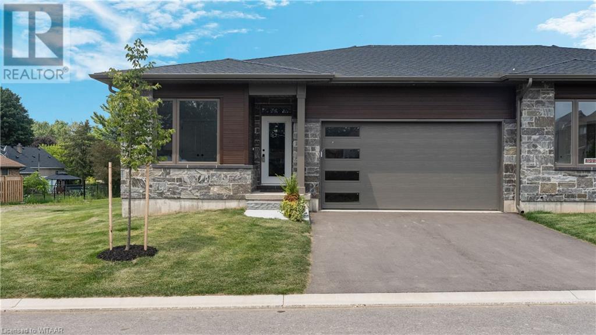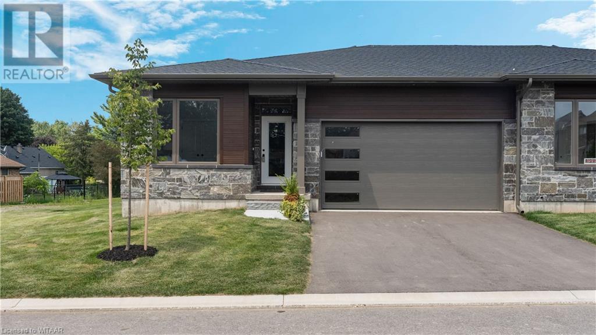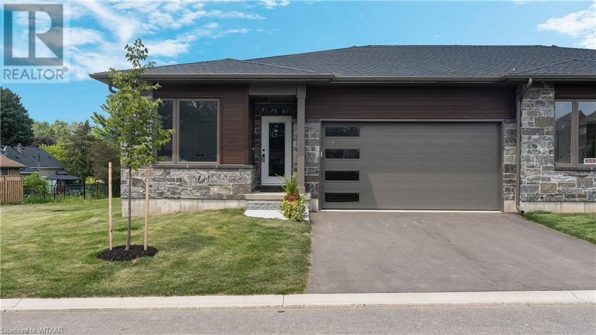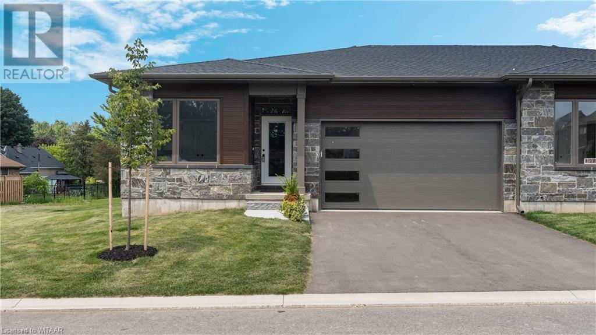Whether you are looking for a small town lifestyle or the privacy that country living offers let me put my years of local experience to work for you. Offering over a decade of working in the local real estate market and a lifetime of living the small town and country way of life, I can help you buy or sell with confidence. Selling? Contact me today to discuss a marketing plan utilizing online and local advertising to get your home sold for top dollar. Buying? Let me use my local knowledge and connections to find the best property to suit your needs. Whether you were born into the rural life or are ready to escape city living, let me help you make your next move.
Listings
1295 Riverbend Road Unit# 124
London, Ontario
Introducing Your Wellness Oasis in Riverbend: Oxygen Yoga and Fitness invites you to become the proud owner of a thriving fitness and wellness franchise in the highly sought-after Riverbend area of London, nestled within the vibrant West Five development. This premier fitness studio boasts an extensive range of over 16 class styles, encompassing traditional yoga, yoga and fitness fusion, as well as cutting-edge fitness programs, all elevated by the therapeutic benefits of FAR Infrared heat, ensuring a comfortable and detoxifying experience. The impeccably designed studio exudes tranquility, and an enticing lease agreement adds a layer of financial stability. With a well-established customer base, this investment is ready to flourish. Don't let this exceptional opportunity to promote health and well-being within a thriving community pass you by. Your investment in well-being is an investment in success: Oxygen Yoga and Fitness isn't just a business; it's a revered lifestyle brand with a dedicated customer following. This remarkable opportunity opens doors to tap into the burgeoning wellness industry while acquiring ownership of a highly sought-after studio situated in a prime location. With a reputation for fitness excellence and an inviting ambiance, this venture promises both purpose and profitability. Seize the moment to make a substantial impact on lives while enjoying the returns of a prosperous franchise fitness business. Reach out to us today to embark on this unique journey toward well-being investment (id:39551)
1902 Fountain Grass Drive
London, Ontario
This 4 bedroom, 3 bathroom, 2500 sq ft Custom Home from Saratoga Homes, is perfect for growing families. The double door entry brings you into the spacious foyer and den area, which is a perfect multifunctional space. The open great room with a fireplace and kitchen, with a spacious center island, are inviting and perfect for time with family and friends. Open to the kitchen is a perfectly sized dinette with doors outside to a covered area. Upstairs is a beautiful primary suite with walk-in in closet and 5 piece ensuite, plus three additional well-sized bedrooms and a bathroom. Don't miss this custom home by Saratoga Homes! (id:39551)
100 Anise Lane Unit# 36
Sarnia, Ontario
Welcome home to Magnolia Trails! Featuring brand new upscale townhomes conveniently located just minutes to the 402 Highway and the beautiful beaches of Lake Huron. The exterior of these townhomes provide a modern yet timeless look with tasteful stone, board and batten combination, paver stone driveways, and options for single or double car garages. Each unit also features covered front porches to enjoy your morning coffees. The interior offers an open concept design on the main floor with 9 foot ceilings and a beautiful kitchen with large island, quartz countertops and large windows offering plenty of natural light. The oversized dining space and neighbouring living room can fit the whole family! There are various floor plans and interior finishes to choose from and limited lots available. Act now before this opportunity passes you by! (id:39551)
6 Aspen Place
London, Ontario
Don't Putt Around! Now is the once and a life TIME chance, 6 Aspen Place is located on a massive & wide cul-de-sac, in a private setting backing onto the Sandra McInnis Woods, enjoy your own private putting/chipping green, generator power back-up system, In-Ground Pool, enormous floor plan, sun-room and windows galore! If your looking for more, try out the cedar sauna, finished walk-up basement with wet bar, the main floor office adds another desirable touch. If you are fortunate enough to be able to move into Lovely Lambeth Estates, I'd have to say, that I don't think Lambeth has ever looked so Lovely. (id:39551)
423-427 Talbot Street
St. Thomas, Ontario
Building and land for sale in downtown St. Thomas. Property contributes to the St. Thomas Heritage Conservation District due to its history and design. It's aesthetically stunning with ornate street fronts typical of the 1890-1900 period. Impressive design with decorative cornices and lintels. Stone, masonry and plaster wall facades. Well positioned on high traffic Talbot St. on a corner lot. Sold with attached parking lot (14 outdoor ground level parking spots). Over 25000 sq ft of C2 zoned space over three levels. Permitted uses include: residential purposes subject to the provisions of subsection 13.3 of the bylaw (Possibility for high density residential conversion); retail store, business office, personal service shop, restaurant, hotel; repair and custom workshop; dry cleaning pick-up station; institution; theatre; recreation center; newspaper publishing business; private club; bakery; uses accessory to the foregoing. (id:39551)
9839 Lakeshore Road Unit# 25
Lambton Shores, Ontario
Pristine, immaculately maintained, year round, 68 ft. mobile home in a quiet, mobile home park just minutes south of Grand Bend. Ideal for 50 plus and retirees. Close to the great beaches of Lake Huron, several public golf courses and the Pinery Provincial Park. Open concept kitchen/living room with electric fireplace and vaulted ceiling. Winterized bonus room addition plus screened in porch. Kitchen countertop replaced in 2022. Roof shingles in 2012. Master bedroom has double closets running the full length of the room. Low maintenance exterior, nicely landscaped, parking for two cars, plus large storage shed. Land lease fee is $472.55 and includes property taxes, municipal water, park septic system, community in-ground pool, clubhouse, pavillion, extra vehicle & RV parking, garden plots, horseshoe pits, shuffleboard & common grounds/road maintenance. (id:39551)
15668 Furnival Road
Wardsville, Ontario
Santa Fe: Live at-one with nature on this wonderful 50 acre property with a unique Santa Fe inspired, Adobe styled home. Distinct characteristics of an Adobe home are rounded corners and edges which add to the beauty and smoothness of the structure. Thick wall construction adds to the sustainability and low-energy eco friendly features of the home. This custom built 2,300 +/- square foot home with soaring ceilings provides airy open concept living and dining areas, a spacious kitchen with breakfast nook, 3 bedrooms, 2 baths and a laundry area. Lovely large windows throughout provide an abundance of natural light and make for a wonderfully bright home with scenic vistas and multiple accesses to private patios and the great outdoors. The interior finishings are superb with hand-crafted doors, cupboards and shelves. The eco friendly design for this home includes solar-treated domestic water supply, rooftop water collection with an abundance of storage and a state-of-the-art hydronic heating and cooling system. A 1600 +/- square foot garage and attached workshop provides great opportunity for the avid car buff or hobbyist. Perfectly Peaceful Country living just minutes to many small town amenities and highway 401. (id:39551)
5 Hastings Drive
Long Point, Ontario
Your lakeside paradise awaits you! This open concept three bedroom, one bathroom, four season cottage has a spacious screened porch, updated kitchen with 12’ quartz counter top, touch faucet, stainless steel dishwasher, fridge, 36” stove, microwave and vent hood. Stackable washer and dryer in the bathroom. California shutters in all three bedrooms. The kitchen, living room and dining room take advantage of the breathtaking views of the lake. Entertain on the 40’ X 10’ deck with space for barbeque, dining and lounging areas. Or delight in the spectacular views while sunbathing or sipping a cool beverage on the 43’ X 12’ beachside deck. Very private fully fenced in back yard to keep your furry friends safe. Privacy panels are a nice addition to the backyard. Safe water access and waterfront erosion protection installed by a professional. Low maintenance property so you can relax and bask in the sunlight. End the day by cozying up to the fire pit. And lastly, this property is located on a quiet paved road, off the beaten path, and Resort Residential zoning NOT Hazard Land zoning. Make this your very own getaway! (id:39551)
96 Duke Street W
Kitchener, Ontario
Developers and builders, bring your creative vision to downtown Kitchener. This well maintained and carefully managed 17-unit multifamily property (all one bedroom apartments) is set on just over one-half of an acre (.503 acres) directly across from City Hall and beside the Central LRT station. With highly flexible D-5 zoning, this site could potentially house a 30+ storey high-rise residential tower someday. Ask for a copy of our land use study from LandPro highlighting this opportunity. Only a 600m walk to the future Waterloo Region transit hub, 400 m to Gaukel and Victoria Park, 750m to the Central library while the arts and entertainment of downtown Kitchener are all on the doorstep. Meanwhile, investors can make use of the excellent holding asset in the 17-unit building which generates solid income as plans are laid. (id:39551)
96 Duke Street W
Kitchener, Ontario
Developers and builders, bring your creative vision to downtown Kitchener. This well maintained and carefully managed 17-unit multifamily property (all one bedroom apartments) is set on just over one-half of an acre (.503 acres) directly across from City Hall and beside the Central LRT station. With highly flexible D-5 zoning, this site could potentially house a 30+ storey high-rise residential tower someday. Ask for a copy of our land use study from LandPro highlighting this opportunity. Only a 600m walk to the future Waterloo Region transit hub, 400 m to Gaukel and Victoria Park, 750m to the Central library while the arts and entertainment of downtown Kitchener are all on the doorstep. Meanwhile, investors can make use of the excellent holding asset in the current multi-family building. (id:39551)
10464 Pinetree Drive
Grand Bend, Ontario
OPEN HOUSE ...SUNDAY MAY 5th 2:00 - 4:00 A Huron Woods masterpiece with a POOL and full cabana. This is your chance to own your slice of Utopia and only a 7 minute leisurely stroll to a private deeded beach. One can't help but be dazzled upon the entrance to this custom built masterpiece. 4,000 sq. ft. of finished living space. A Bungalow with a walkout lower level. Master bedroom on main floor and 2 bedrooms on lower level. There is also an extra room that is wired to be a theatre room. Cambered windows on main floor, 11' ceiling in foyer which leads to the 18' ceilings in the Great Room. Upper and Lower floors each have their own gas fireplaces . Large deck off the kitchen overlooking the rear of the property (pool). Bathroom floors and towel rack are heated, engineered hardwood throughout main floor, large utility shed c/w automatic roll up door, pool is 12' x 28' and also has a 10' x 12' in-water sunning deck. Cabana is roughed in for a gas fireplace. Full irrigation system that looks after both lawn and garden. Sidewalk and steps to main porch are heated. The large driveway is raised aggregate cement and there is also a second driveway on opposite side of home to allow access to backyard and garden shed. The garage floor is a poly aggregate finish and the garage is also heated. Come and enjoy all the Huron Woods has to offer. Tennis, Pickleball a Clubhouse for community events or your own private function. The home itself can simply be described as an elegant, comfortable home with all the amenities that you desire for a complete luxurious lifestyle. See Attached Video for full effect of this property. (id:39551)
5 Wellington Street Unit# 1
Cambridge, Ontario
High profile, Downtown Galt, freestanding building. Located right at the corner of Main and Wellington St. This 6462 square foot building has huge potential, currently used as Commercial retail space on the main level, it has approximately 3300 square feet of upper floor space (currently used as storage) which permits residential and/or commercial development. The main floor is one continuous space but could be easily divided as there are two separate gas services and 2 separate hydro services. Each level also has 2 washroom facilities. Close to public parking, transit, restaurants, banks, shopping, City Hall and Downtown River trails. This building is also available for Lease. (id:39551)
34b Broad River Road Road
Seguin, Ontario
Escape to your own private oasis with this stunning 2.5-acre waterfront property on Whitefish Lake. Situated in the heart of nature's beauty, this piece of heaven offers an unparalleled blend of tranquility, luxury, and endless possibilities for a refresh or rebuild. With 436 feet of pristine waterfront, this property beckons those seeking the perfect escape. The original cabin boasts direct access to the gorgeous lake, making it an ideal spot for swimming, fishing, boating, and simply enjoying the tranquil views. The cabin exudes rustic charm with its log construction, exposed beams, and cozy interior. A stone fireplace in the living area adds warmth and ambiance, making it a delightful place to gather on cool evenings. It's the perfect blend of comfort and wilderness. Be sure to check out the waterfront sauna, it provides direct access to the water, allowing sauna-goers to take cooling dips in the lake between sauna sessions. Enjoy a hot cup of coffee or a glass of wine on the beautiful new 10X20 dock that was installed in July this year. A short 15 minute drive from Perry Sound and 10 minutes from Rosseau for all your shopping and dining needs. Don't wait, call your realtor today to book a private showing. (id:39551)
92 Clubhouse Road Unit# 69
Turkey Point, Ontario
MacDonald Turkey Point Marina WATERFRONT mobile home for SALE!! These do not come available often and the location couldn’t be better. Trailer is in excellent shape and has a airy cottage-like feel. With over 750 sqft of living space, this mobile home features 2 bedrooms 1 bathroom and an add-on rec room/living room. Open concept layout, ductless heating and cooling, private boat dock directly in front of the unit and gorgeous outdoor deck/gazebo are just of a few of this mobile home's great features. Park fees for leased land are $14,378.00. Fees include boat dock, water, sewage, garbage, does not include hydro, propane or internet. Come and see what Ontario’s South Coast is all about. Sandy beaches, fishing, wineries, restaurants, trails and great vibes, not to mention a relaxing commute to all major cities. (id:39551)
6484 Finch Avenue W
Toronto, Ontario
Prominent arterial Intersection with Finch West Light Rail Transit Access. Humber college nearby. Zoning Bylaw amendment required to permit residential use. Current use includes a 5,806 sq.ft. Church building with 4,466 sq.ft. finished basement. Ideal site for future multi unit resdidential development. (id:39551)
23 Four Mile Creek Road Unit# 442
Niagara-On-The-Lake, Ontario
For more info on this property, please click the Brochure button below. Ready for immediate occupancy! Brand new 4 season home at Creekside Senior Estates Co-op, an active 55+ award-winning community in St. Davids (Niagara-on-the-Lake). The home is 28 ft x 32 ft (896 sq ft) and has 2 bedrooms, 1 bathroom, a spacious living room, and an open-concept kitchen. Includes new gas furnace, air exchanger, hot water heater, and central air conditioner. The large bathroom features a walk-in shower, toilet, sink with cabinet, and hookups for a stackable washer and dryer. Large windows in the living room and kitchen overlook the 28 ft x 6 ft wooden deck on the east side of the home and the escarpment view. Includes paved driveway with parking for 1 car. This easy-care home is situated on a cement pad for long term stability. Great location on a quiet dead-end street (Olds Ave). A manufactured Maple Leaf Home that meets CSA Z240 standards. Affordable living offering a safe, comfortable, and economical place for seniors to enjoy their independence and own a four-season home. Highlights of this unique 131-unit community include: a quiet, relaxed environment nestled at the base of the Niagara Escarpment, a governing board of elected, resident shareholders, and a professional property coordinator. Creekside features an active social club, in-ground pool, lending library, coin laundry, thrift shop & community centre. One pet under 30 pounds permitted. Land lease of $650/month, or Co-op Share option available. (id:39551)
3211-3217 King Street E
Kitchener, Ontario
- Excellent location and rare, as zoning R9/RES-7 for High Rise density multiple residential and Non residential. Floor Space Ratio 4.0 which allowing around 216,900 sq. ft. flooring space with following other zoning conditions. site in King Street East, Kitchener. - Location offers excellent amenities within walking distance to Fairview Mall. Quick access to the expressways 7, 8, and 401. - Serviced with municipality Water, sewage, Hydro, and Gas. - A house on the property to be taken down by the buyer. - Survey 2020, and Phase 1 Environmental Site assessment 2011 are available. - List of permitted uses is available. (id:39551)
397 Edmonton Street
London, Ontario
Ideal For first time buyers & Investors Clean and cozy 2+1 bedroom bungalow, with new AC, and newer appliances, close to all amenities, bus routes, for your shopping convenience Argyle Mall is at walking distance. Easy highway access. laminate flooring, newer furnace, upgraded electrical service and wiring. All appliances included. (id:39551)
73071 Ducharme Beach Road
Bluewater (Munic), Ontario
LAKEFRONT VALUE w/ 2 LAKE VIEW HOMES NEAR GRAND BEND: 2 houses on one lakeview property that might as well be a lakefront property given the position of this large lot overlooking the sparkling blue waters & sandy shoreline at Ducharme Beach! In fact, the 145 feet of distance from the front door of the southern cottage to this sprawling sandy beach is an even shorter distance to the beach than many of the lakefront home owners in this area would have. And that's assuming they still have a beach. Since the recent water level peak in the great lakes, a lot of locations in between Grand Bend & Bayfield have lost their beach. However, as history has now proven for two high water cycles, the Ducharme Beach area always has a beach! Plus, the beach is private & secluded, fostering that away from it all feeling while still being just a short drive to amenities in Grand Bend & Bayfield. The 2 houses in this sweet location provide 5 bedrooms, 2 full bathrooms, 2 kitchens, & a stellar outdoor shower, even a full basketball court! There is a winterized 2 bedroom home & a 3 bedroom cottage. Substantial renovations & property improvements have just been completed over the past few months. Both houses are in rock solid condition w/ lifetime steel roofs, both come complete w/ furniture & kitchenware, & both have their respective spaces: boatload of room to park, separate firepit areas, and of course, separate lakeview / sunset zones! And with each of the structures having their own separate hydro meters & addresses (73071 & 73075 Ducharme Beach Rd), this property offers a very unique assembly of space that can be compartmentalized in a variety of ways. You can have an income side/family side, a long term rental side/short term rental side, a parent's cottage and a kid's cottage! Exceedingly unique w/ potential galore & because 2 houses already exist, if a large family wanted to build 2 new houses, this would be an option. One of a kind at the lake ready for new family memories! (id:39551)
1104 Gladstone Drive
Dorchester, Ontario
First time on the market! This inviting Home & property, resting on 0.950acre is any family's dream. Located on a very quiet paved road in Gladstone backing onto Farmer's fields. This large property has enough room for all your needs. A huge pool size lot and still plenty of room to build a shop. Step through the front door and enjoy the open concept home, with hardwood throughout, a large open great room with cathedral ceilings, gas fireplace, and a spacious well appointed kitchen that has room for more than one cook! This bright kitchen overlooks the spacious dining area, surrounded by windows, and a door to access your rear deck &private yard overlooking the country side, The home features 3 bedrooms and 2 baths on the main floor. The double car garage is extra deep, features access to the basement. In the lower level you will find the 3rd bathroom, a Recreation room, with an electric fireplace, a storage room, laundry room with the Utilities. The extra long driveway is part concrete and can hold a dozen cars. Out near the back of the property is your very own private shed with hydro and a place to put your feet up! Beautiful landscaping all around the property. This meticulously maintained home is a must see! (id:39551)
269 Pittock Park Road Unit# 18
Woodstock, Ontario
Welcome to Losee Homes newest semi-detached open concept bungalows, offering 1280 sq ft of modern main floor living. These quality builds boast a spacious eat-in kitchen with island, featuring upgrades such as valances and a pots and pans drawer. The main floor showcases 9-foot ceilings, including open concept living room with a cozy gas fireplace surrounded by large windows, and sliding doors leading to your own private deck. The primary bedroom boasts a walk-in closet and a redesigned 3-piece ensuite with a 5-foot shower and large linen closet. An additional main floor bedroom, 4-piece bathroom, laundry room, and access to your generous 2-car garage complete the main level. There's also an opportunity to have a finished basement with 2 bedrooms, 1 bathroom, and a rec room, available at a reasonable upgrade fee. This fabulous development of 22 semi-detached bungalows is nestled in a quiet cul-de-sac, close to Pittock Dam Conservation area, walking trails, and more! Phase 2 has begun, with some units available for purchase, allowing you to choose your interior picks and colours. Exterior is finished with Maibec siding and real stone on the front and brick around the sides and back. Condo fee of $113 is for private road only. These units can have a fence built to enjoy your own property. Don't miss out on this opportunity for modern, convenient living in a beautiful setting! (id:39551)
269 Pittock Park Road Unit# 20
Woodstock, Ontario
Welcome to Losee Homes newest semi-detached open concept bungalows, offering 1280 sq ft of modern main floor living. These quality builds boast a spacious eat-in kitchen with island, featuring upgrades such as valances and a pots and pans drawer. The main floor showcases 9-foot ceilings, including open concept living room with a cozy gas fireplace surrounded by large windows, and sliding doors leading to your own private deck. The primary bedroom boasts a walk-in closet and a redesigned 3-piece ensuite with a 5-foot shower and large linen closet. An additional main floor bedroom, 4-piece bathroom, laundry room, and access to your generous 2-car garage complete the main level. There's also an opportunity to have a finished basement with 2 bedrooms, 1 bathroom, and a rec room, available at a reasonable upgrade fee. This fabulous development of 22 semi-detached bungalows is nestled in a quiet cul-de-sac, close to Pittock Dam Conservation area, walking trails, and more! Phase 2 has begun, with some units available for purchase, allowing you to choose your interior picks and colours. Exterior is finished with Maibec siding and real stone on the front and brick around the sides and back. Condo fee of $113 is for private road only. These units can have a fence built to enjoy your own property. Don't miss out on this opportunity for modern, convenient living in a beautiful setting! (id:39551)
269 Pittock Park Road Unit# 19
Woodstock, Ontario
Welcome to Losee Homes newest semi-detached open concept bungalows, offering 1280 sq ft of modern main floor living. These quality builds boast a spacious eat-in kitchen with island, featuring upgrades such as valances and a pots and pans drawer. The main floor showcases 9-foot ceilings, including open concept living room with a cozy gas fireplace surrounded by large windows, and sliding doors leading to your own private deck. The primary bedroom boasts a walk-in closet and a redesigned 3-piece ensuite with a 5-foot shower and large linen closet. An additional main floor bedroom, 4-piece bathroom, laundry room, and access to your generous 2-car garage complete the main level. There's also an opportunity to have a finished basement with 2 bedrooms, 1 bathroom, and a rec room, available at a reasonable upgrade fee. This fabulous development of 22 semi-detached bungalows is nestled in a quiet cul-de-sac, close to Pittock Dam Conservation area, walking trails, and more! Phase 2 has begun, with some units available for purchase, allowing you to choose your interior picks and colours. Exterior is finished with Maibec siding and real stone on the front and brick around the sides and back. Condo fee of $113 is for private road only. These units can have a fence built to enjoy your own property. Don't miss out on this opportunity for modern, convenient living in a beautiful setting! (id:39551)
269 Pittock Park Road Unit# 22
Woodstock, Ontario
Welcome to Losee Homes' newest semi-detached open concept bungalows, offering 1280 sq ft of modern main floor living. These quality builds boast a spacious eat-in kitchen with island, featuring upgrades such as valances and a pots and pans drawer. The main floor showcases 9-foot ceilings, including open concept living room with a cozy gas fireplace surrounded by large windows, and sliding doors leading to your own private deck. The primary bedroom boasts a walk-in closet and a redesigned 3-piece ensuite with a 5-foot shower and large linen closet. An additional main floor bedroom, 4-piece bathroom, laundry room, and access to your generous 2-car garage complete the main level. There's also an opportunity to have a finished basement with 2 bedrooms, 1 bathroom, and a rec room, available at a reasonable upgrade fee. This fabulous development of 22 semi-detached bungalows is nestled in a quiet cul-de-sac, close to Pittock Dam Conservation area, walking trails, and more! Phase 2 has begun, with some units available for purchase, allowing you to choose your interior picks and colours. Exterior is finished with Maibec siding and real stone on the front and brick around the sides and back. Condo fee of $113 is for private road only. These units can have a fence built to enjoy your own property. Don't miss out on this opportunity for modern, convenient living in a beautiful setting! (id:39551)
What's Your House Worth?
For a FREE, no obligation, online evaluation of your property, just answer a few quick questions
Looking to Buy?
Whether you’re a first time buyer, looking to upsize or downsize, or are a seasoned investor, having access to the newest listings can mean finding that perfect property before others.
Just answer a few quick questions to be notified of listings meeting your requirements.

