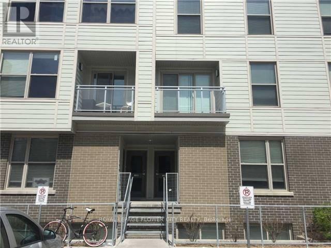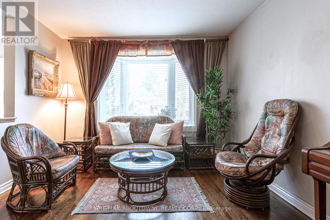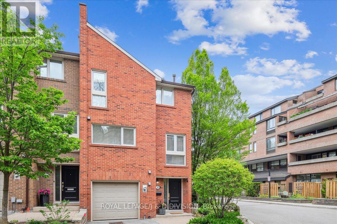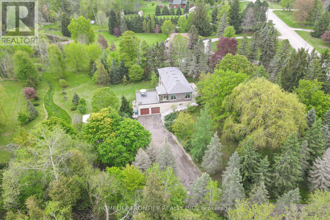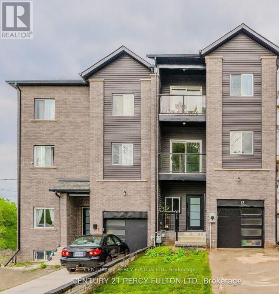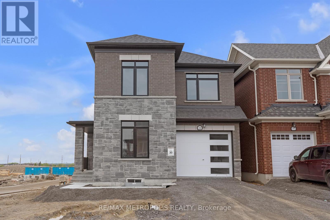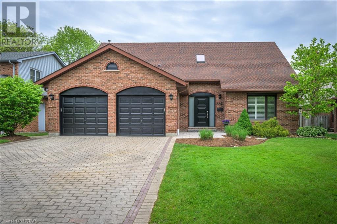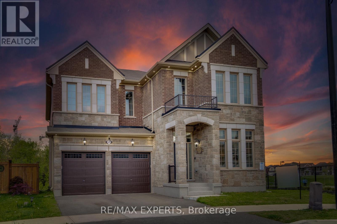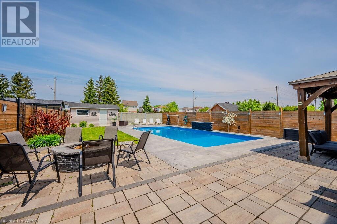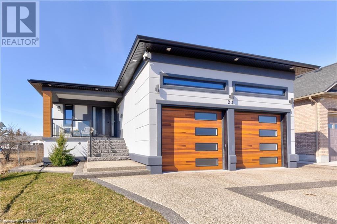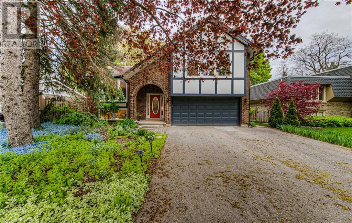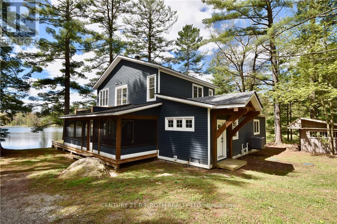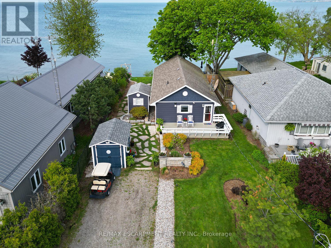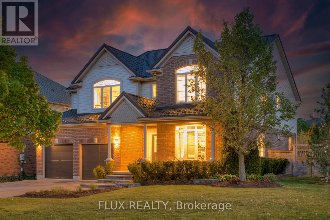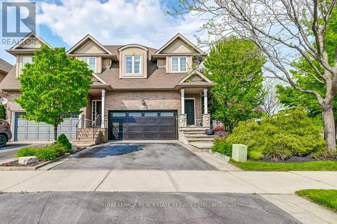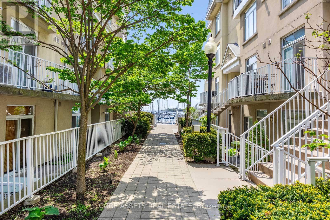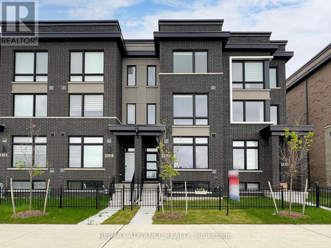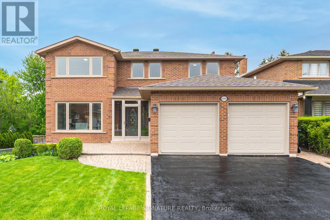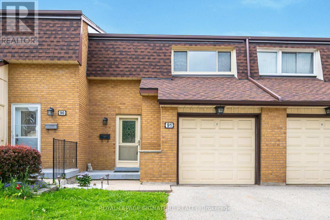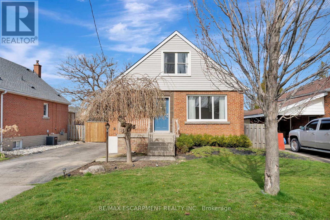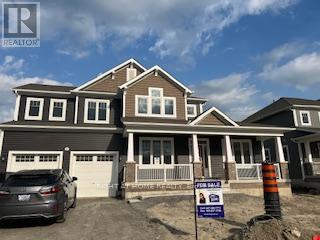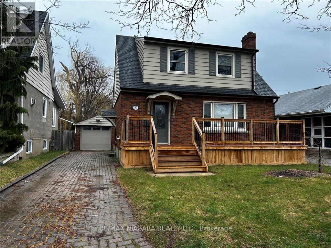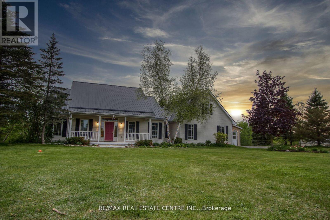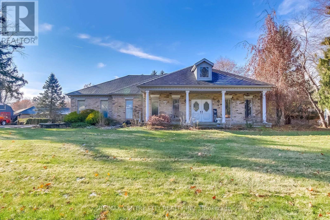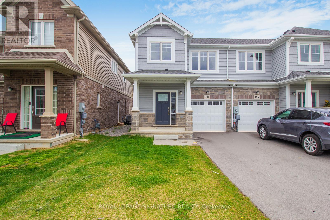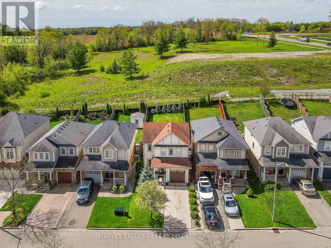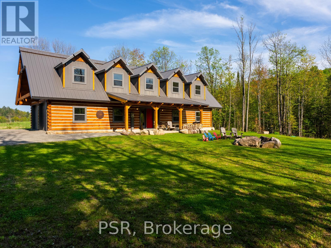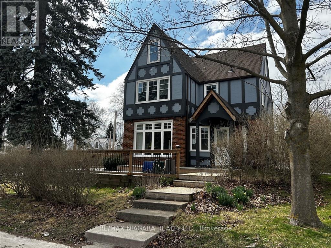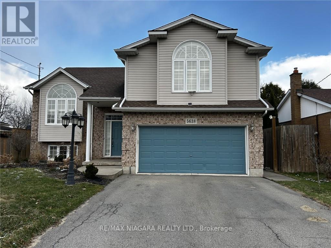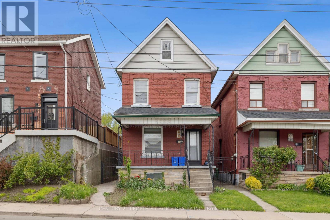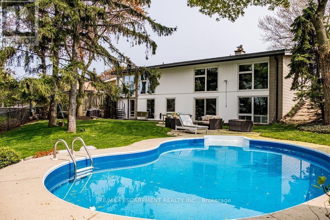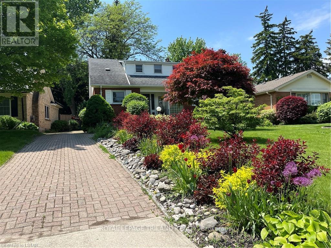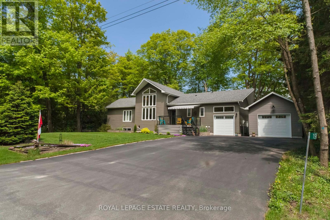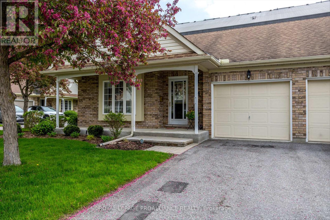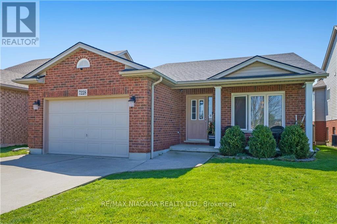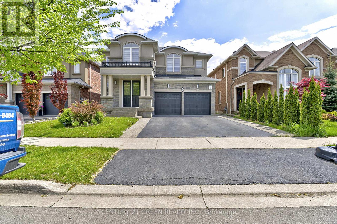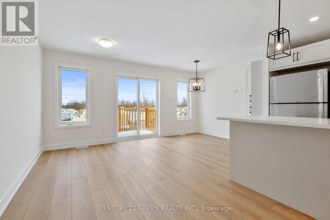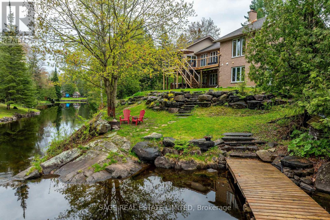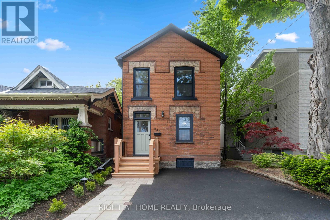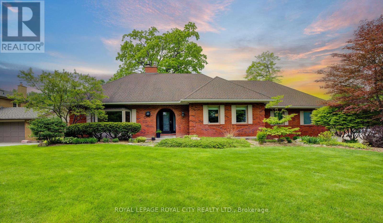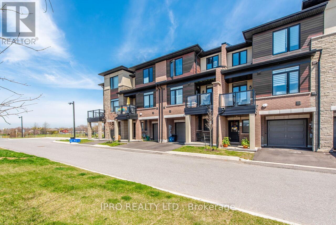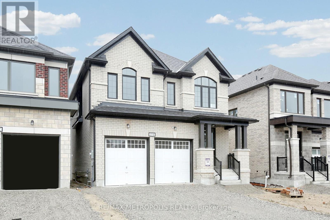Whether you are looking for a small town lifestyle or the privacy that country living offers let me put my years of local experience to work for you. Offering over a decade of working in the local real estate market and a lifetime of living the small town and country way of life, I can help you buy or sell with confidence. Selling? Contact me today to discuss a marketing plan utilizing online and local advertising to get your home sold for top dollar. Buying? Let me use my local knowledge and connections to find the best property to suit your needs. Whether you were born into the rural life or are ready to escape city living, let me help you make your next move.
Listings
T211 - 62 Balsam Street E
Waterloo, Ontario
Excellent Investment Opportunity with monthly income of $3400/mth with the potential to increase to $4800 after adding one more bedroom. This sun filled, customized townhouse includes 3-Bedrooms 9ft ceilings throughout and is Walking Distance To Wilfred Laurier & Waterloo University and directly across from Lazaridis Business Building for Laurier. The main level includes an open concept layout highlighted by an oversized kitchen with S/S appliances w/ breakfast bar, large dining space and living room. It also includes a large family room which has the potential of converting into 4th bedroom. The seond level includes 3 large bedrooms, two of which have oversized windows. It also has 2 full washrooms and a common area/den that has big windows. Close To Shopping, Restaurants, Banks, Waterloo Park, Malls, And More! **** EXTRAS **** 9ft ceilings , granite counters, ensuite laundry, cross from Lazaridis Business School & shortwlk to main campus, access to private study lounge. Maint fee cover water & unlimtd internet (id:39551)
22 Baskerville Crescent
Toronto, Ontario
Markland Woods' hidden gem opportunity! Spacious and light filled 3 bedroom bungalow with good size living/dining space, eat-in kitchen, family room in the basement with a gas fireplace and above ground windows. Roof and many windows 2008. fibre optic phone cables in the house. We offer the great and quiet location - you design and decorate your way. Great size backyard with pool & salt water pool equipment ""AS-IS"" - Biggest work is done, you just need to add finishes to it:) Mature trees at the back for your privacy. Walk to Schools, nearest plaza with Starbucks, bank, convenience store, tutoring school, Neilson Park Creative Centre, trails, Golf course. Just a minute drive to HWY 427, two minutes drive to HWY's 401 & QEW. Very close to Sherway Gardens, airport and more. (id:39551)
37 Sylvan Valleyway
Toronto, Ontario
Nestled in a Beautifully Cared for & Quiet Cul-De-Sac Community, This End Unit Townhome Offers approx 1850 square feet of Light-filled Renovated Living Space. Classic Red Brick Exterior with Mature Garden, Elegant Principal Rooms, A Beautifully Designed Eat-In Kitchen, Three Bedrooms & Large Windows Facing South, East And West Rarely Found in a Townhome. Generous Foyer Entry With Lovely Powder Room And Double Closet. South-Facing Living Room With 12' Ceilings, Fireplace And Walk-Out To The Private Backyard. Formal Dining Room Connects Easily To A Large Updated Kitchen With Granite Counter, Lux Jenn-Air appliances, Built in Bar and Eat in Area ""Office"" Overlooking the Bedford Glen Courtyard. Primary With 3Pc Ensuite And Custom Wall-to-Wall Closets. Spacious Lower Level Rec Room with Gas Fireplace, Updated Laundry area with Ample Storage and Two Car Parking with additional Storage area in the Garage. **** EXTRAS **** Snow Removal, Front Garden Maintenance, Internet/Cable, Water, Roof, Windows & Window Cleaning are included. (id:39551)
1427 10th Sideroad
New Tecumseth, Ontario
Gorgeous private 3 Acre Park-Like Settings land W/Stunning Newly Built (2022) Spectacular Sun-Filled Bungalow with finish very bright w/o basement with multiple entrances with Top-of-the-line Materials and Appliances , Boasting The Most Exquisite Views On A Private Setback Lot, Interior Finishes Feature Fully Open Concept , Huge great Room w/coffered Smooth ceiling open concept With Awesome Views Out of Every Window, upper floor 12ft ceiling , lower level 9 ft, very bright sunroom w/o to huge Composite Deck , led pot Lights through out , Gorgeous Kitchen W/induction electric cooktop , Downdraft stove hood, Built in oven, quartz counters , s/s brand name appliances , engineering Hardwood floor , Floating oak Staircase Lead To The lower Level W/Wrought Iron Pickets, 2 Fireplaces, 2 laundry rooms , This Energy Efficient Home W/ Geothermal Heating And Cooling System , Huge Windows To View The Surrounding Nature. 5 Mins To Schomberg & 10 Mins To Highway 400 & only 45 min to Pearson Airport ! The List Goes On!!! Must See!!! **** EXTRAS **** s/s brand name appliances, 200 amp electrical panel ,Spray foam insulation , Internet connected Security video cameras , Geothermal heating and cooling system ,High speed Starlink Internet ,Samsung Flex Washer, and Flex Dryer . (id:39551)
209 Tamarack Drive
Markham, Ontario
INCREDIBLE OPPORTUNITY! This End Unit Townhome Is An Absolute Find In Sought After Aileen-Willowbrook! One Of The Largest Lots In The Area! This 3 Bedroom Home Is In The Perfect Location! Steps To Schools, Parks, Restaurants, VIVA Lines, Places Of Worship And More! Minutes To 407 and 404! One Look And You Will Love This Home!! **** EXTRAS **** Existing: Fridge, Stove, B/I Range Hood, B/I Dishwasher, Washer and Dryer, Furnace And Equipment, CAC, All Window Coverings, All ELFs (id:39551)
13 Bechtel Street
Cambridge, Ontario
Discover This Extraordinary Freehold Townhouse, A True Gem In Today's Market! Boasting 5 Spacious Bedrooms And 5 Luxurious Washrooms, This Home Is Perfect For Large Families Or Those Who Love To Entertain. Enjoy The Grandeur Of 9ft Ceilings Throughout, Enhancing The Open-Concept Main Floor That Seamlessly Connects The Living, Dining, And Kitchen Areas. The Second Floor Features An Additional Family Room, Providing Extra Space For Relaxation Or Entertainment. Two Of The Bedrooms Come With Private Ensuite Bathrooms, Ensuring Comfort And Privacy For Family Members Or Guests. A Truly Rare Find Boosting Over 2500 Sq.Ft Of Living Space! The Basement Offers Incredible Potential With Rough-Ins For A Bathroom And Kitchen, Ideal For Creating An In-Law Suite Or Generating Rental Income Or Finish To Your Liking. This Unique Property Combines Size, Modern Amenities, And Versatility, Making It A Rare Find. Don't Miss Out On This Exceptional Opportunity! **** EXTRAS **** Fridge, Stove, Dishwasher, Washer, Dryer, Hot Water Tank (Owned) **2 Primary Bedrooms With Ensuites** (id:39551)
2048 Chris Mason Street
Oshawa, Ontario
This elegant residence features four well-appointed bedrooms and three washrooms, providing ample space for hosting guests. The corner lot not only enhances the home's curb appeal but also allows for extra natural light and privacy. Additionally, the property includes three parking spaces, accommodating multiple vehicles conveniently. The home's location in Oshawa is highly desirable, offering easy access to local amenities, schools, and recreational facilities, making it perfect for family living. This property combines luxury, comfort, and functionality, making it an excellent choice for those seeking a sophisticated and spacious home. (id:39551)
532 Jeffreybrook Drive
London, Ontario
Fantastic opportunity to enjoy summer poolside in the mature Uplands neighborhood. A short walk to Jack Chambers public school makes this a perfect family home. Lovely curb appeal w/ espresso-tone accents, an upscale entry-door system, professional landscaping/hardscaping, and a paver stone driveway with an accent border set the tone. Inside experience modern architecture w/ a porcelain tile foyer, loads of upgrades throughout, an open concept great room with vaulted ceilings, a large window w/ California shutters, updated floors, smoky tones & a central staircase with open railing at the second-floor landing overlooking the entry. Porcelain tile continues through to the beautifully updated eat-in kitchen, w/ sleek white cabinetry, a linear tile backsplash, granite counters & stainless-steel appliances. The kitchen merges seamlessly w/ the family room featuring brick-surround, black fireplace, large garden door & window that draw natural light & lead to a beautiful backyard. Additional main floor highlights include a separate dining room & main floor laundry. The second floor offers three bedrooms including a large primary suite w/ a separate bath/vanity area & upgraded quartz counter. The main bathroom features an updated double-sink vanity w/ quartz counters. All bathrooms have newer flooring and faucets. The partly finished lower level adds a built-in office area & a bright gym/playroom plus additional room for an extra bedroom or bonus room in the future. The fully fenced backyard is perfect w/ a separately-fenced, heated pool—ideal for keeping kids & pets safe from the water. Enjoy stamped concrete pool decking/patio, a spacious deck w/ a large electric awning, a convenient pool shed & two raised garden beds. Updates include new carpeting (2022) & bathroom counters, faucets, and flooring (2021/2024). Most windows have been replaced within the past 10 years. Walk to school. Beautiful trails are just a short walk away (id:39551)
829 Magnolia Terrace
Milton, Ontario
Indulge in the epitome of luxury living with this stunning 5-bedroom, 4-bathroom, 3300-square-foot residence in Milton's most desired location. Nestled on a picturesque ravine lot with a unique pie-shaped layout, this home offers unparalleled tranquility and sophistication. Boasting soaring 10-foot ceilings on the main floor and elegant 9-foot ceilings on the second floor, every corner exudes spaciousness and grandeur. The ground floor boasts a magnificent design, featuring a Grande kitchen, distinct family and living areas, a formal dining space, and a study that can easily transform into an extra bedroom. The second floor features 5 large bedrooms with 3 full washrooms offering ample room for a sizable family. The lookout basement with a separate entrance presents endless possibilities for customization and expansion. The unique pie-shaped lot is perfect to accommodate a pool. Properties like this rarely come onto the market, don't miss out on your forever home. (id:39551)
1429 Pinecliff Road
Oakville, Ontario
Welcome to Your Dream Home! A Beautifully Two Garage Detached House with a Ravine View in a Quiet Community. Large Trees for Privacy. This Charming 2-story Home Boasts 2500 sqft of Total Living Space. Meticulously Maintained and Lovingly Cared for, 9' Ceilings, Harwood Floor, Granite Counters, Glass Shower Door, 4 Zone Irrigation System Controlled by App. Large Back Yard to Create Your Outdoor Oasis. A Wonderful Home, Ideal for Spending Time with Family and Friends. Prime Location Close to Schools, Plaza, And Major Highways and Communicate Center. The Basement is Finished with Plenty of Storage. Run, Walk, or Bike along the Beautiful Ravine Trails and You will love the Neighborhood. Don't Miss Your Opportunity To Own This Amazing Home! (id:39551)
208 Paige Place
Kitchener, Ontario
Welcome to Bridgeport Living! Where modern elegance meets family-friendly comfort! Nestled on a tranquil cul-de-sac in the coveted Bridgeport neighbourhood of Kitchener, this spacious residence is tailor-made for your growing family's dreams. Step INSIDE and discover over 2840 square feet of luxurious open-concept living space, with 4 bedrooms, 4 bathrooms, and a convenient double-car garage. The heart of the home, a fully renovated kitchen, awaits your culinary adventures with its abundance of counter space, gleaming new appliances, dual sinks, wine cooler, and double skylights illuminating the stylish island. From here, enjoy seamless views of the dining room, family room, and lower-level living space, creating an inviting ambiance for entertaining or family gatherings. OUTSIDE, escape to your personal oasis where a sprawling interlocking patio gracefully wraps around to the front driveway. Whether you're unwinding by the cozy firepit or taking a refreshing dip in the expansive saltwater pool, every moment spent in this backyard paradise is a cherished memory in the making. Ascend to the UPPER LEVEL. Here, the primary bedroom beckons with its spacious layout and indulgent 4-piece ensuite bathroom, offering a tranquil sanctuary to unwind after a long day. Additionally, two other well-appointed bedrooms await, providing ample space for family members or guests. Adjacent to these bedrooms, is a convenient 4-piece bathroom. Additionally, the BASEMENT unveils a versatile in-law suite, complete with its own entrance, offering endless possibilities for accommodating guests, potential rental income, or simply providing an added private space. With its generous SIZE, recent UPGRADES, captivating SALTWATER POOL, and versatile IN-LAW SUITE, 208 PAIGE PLACE embodies the epitome of modern living. Don't miss the opportunity to make this your forever home – contact your Realtor today to schedule a showing and embark on the next chapter of your family's story! (id:39551)
24 Sylvia Street
Kitchener, Ontario
3 in one ! Marvelous newer Prime cul-de-sac location 3 bedroom 3 bathroom main floor ,plus perfect 3 bedroom 3 bath fully finished unit lower level with separate entry( as an in-law suit) and 1400 sqft workshop,office or another unit project.Total living space of about 4000 sq.ft . R3 zoning allows duplex. The wide exposed aggregate Driveway extends to the Workshop. Enjoy the Front porch w/ unobstructed view to the Park. The MAIN LEVEL displays a bright Living Room, a gorgeous Kitchen w/ water fall Quartz Island, full Quartz Back splash, plenty of custom built cabinets and Walk-in-Pantry. The adjoining Dinning area features a wide, tilt & slide Patio Door leading to a free maintenance composite Deck w/ glass railing. Large Mud Room w/ Laundry & Walk-in Linen closet. The Primary Bedroom features a big Walk-in closet and a gorgeous 6 pc. En-Suite Bathroom. The other 2 Bedrooms are large and share a 5 pc. Bathroom. BOTH LEVELS feature- the same open concept lay-out with 9 Foot Ceiling, Engineering Hardwood & Porcelain Tiles throughout. All Counter tops are Quartz & all Tub Backslashes are Porcelain Tiles. The LOWER LEVEL displays a Primary Bedroom with Walk in closet & a 6 pc En-Suite Bathroom, another 2 big Bedrooms that share a 5 pc. Bathroom, roughed-in Kitchen and Laundry. Energy Efficient Home, Spray Foam Insulated top to bottom, 2 Phase Furnace w/ 2 heating and cooling zones. Tilt & Turn German Technology Windows throughout the house. 3 Separate Hydro Meters. The fabulous WORKSHOP has many Business Uses or offers an Extra Living Space as a Tiny Home possibility. Equipped with Furnace, Gas, Hydro, Water and Spray Foam Insulated top to bottom this Workshop adds value and potential to this beautiful and versatile property. Many more to mention. Call today for a private viewing (id:39551)
396 Lee Avenue
Waterloo, Ontario
Welcome to 396 Lee Ave — a beautiful family home in the desirable Lexington area !! This spacious 4-bedroom sidesplit boasts a perfect blend of comfort, style, and functionality. Featuring a large bright living room with fireplace, gourmet kitchen with quartz counters & stainless appliances. Lovely dining area with sliding patio doors leading out to a large deck overlooking the meticulously maintained garden. The upper level offers a luxurious primary bedroom c/w 2 pc ensuite & large windows overlooking the front yard. 2 generously sized bedrooms and a large 4pc bathroom to top it off. The lower level offers a 4th bedroom which could be converted to a cozy den or home office space. The basement is fully finished with tile floors & large rec room with brick fireplace. This property offers an expansive backyard oasis, huge lot with mature trees for an abundance of privacy and an oversized driveway with parking for 4 vehicles complete with a double car garage. Conveniently located near top-rated schools, parks, and amenities, this property also offers easy access to hwy's and shopping ensuring that all your daily needs are met with ease. Don't miss your chance to make this exquisite property your own – Offers Anytime schedule a viewing today !! (id:39551)
48 Archdekin Drive
Brampton, Ontario
*Nestled In Madoc, This 5 Bedroom 3 Bath With Finished Basement Provides Ample Living Space For All Size Families. Kitchen Features Ample Countertop Space With Combined Dining And Walkout To Deck. Minutes To Shops, Schools And Quick Access To Hwy 410, 407 & 401. Book Your Showing Today! **** EXTRAS **** Ample Parking, S/S Fridge/Freezer, Stove, Range Hoodfan. Front Load Washer & Dryer (id:39551)
3344 Green River Drive
Severn, Ontario
OPPORTUNITY KNOCKS! - THIS NEWER BUILT CUSTOM 3 BEDROOM / 3 BATHROOM HOME SITS ON A STUNNING PICTURESQUE 1.2 ACRE SITE WITH OVER 500 FEET OF PRIVATE WATERFRONT - THE DWELLING IS SUBSTANTIALLY COMPLETED WITH OCCUPANCY PERMIT BEING GRANTED AND WAS CONSTRUCTED BY A WELL ESTABLISHED MUSKOKA CONTRACTOR AND AWAITING YOUR FINISHING TOUCHES - PERHAPS YOU'VE THOUGHT OF BUILDING BUT COULD NOT FIND THE RIGHT PIECE OF LAND OR LINE UP A CUSTOM BUILDER WITH SUITABLE TIMELINES AND COSTS? - THEN LOOK NO FURTHER AS ALL PERMITTING AND THE MAJORITY OF CONSTRUCTION WORK HAS BEEN COMPLETED WHICH WILL HELP YOU AVOID RUNAWAY COSTS AND SURPRISES - SOME OF THE FEATURES INCLUDE CAPE COD WOOD SIDING, TIMBER FRAME SCREENED VERANDAH, EFFICIENT HEAT PUMP, NEWLY COMPLETED CUSTOM MAPLE STAIRCASE WITH IRON BALUSTRADE, ON DEMAND WATER TANK, UPDATED SEPTIC SYSTEM, THERMO SEAL INSULATION SYSTEM, ANIG WINDOWS, ICF INSULATED FOUNDATION, CEDAR DECKING AND CUSTOM MILLWORK - OPEN CONCEPT FLOOR PLAN WITH PANORAMIC RIVER VIEWS FROM ALL VANTAGE POINTS -THERE IS AN EXISTING BUNKIE AT THE RIVER'S EDGE ALONG WITH A CARPORT WITH STUDIO LOFT ALONG WITH A SHARED TENNIS / PICKLEBALL COURT - THE PROPERTY IS SERVICED WITH RELIABLE ROGERS IGNITE HIGH SPEED INTERNET FOR REMOTE WORKING OPTIONS AND IS IN CLOSE PROXIMITY TO THE BUSTLING COMMUNITY OF WASHAGO AND SHOPPING - THIS STUNNING PACKAGE IS AVAILABLE FOR IMMEDIATE OCCUPANCY AND YOU CAN BE READY TO ENJOY THE UPCOMING SUMMER SEASON! (id:39551)
4 Sunset Drive
Haldimand, Ontario
Welcome home to 4 Sunset Drive, a stunning year-round residence featuring 50 ft of waterfront on the sunny shores of Lake Erie in Peacock Point, Nanticoke. Featuring 3 bedrooms, 1 bathroom & 987 sq ft of freshly painted living space, and nestled on a deep 225 ft lot, the front exterior showcases gorgeous landscaping that includes lush greenery, a butterfly garden, a slate walkway, a garden shed & an 8 x 12 golf cart shed (2019) with hydro. Cohesive design elements unifies the property, with the house, golf cart shed & garden shed sharing the same aesthetic. The newly stained (2024) front deck leads to the entrance where hand scraped bamboo honey hardwood floors (2011) flow through the hallways, kitchen, dining & living room. The custom kitchen offers Cherry finish cabinetry, Corian countertops and is complimented by under cabinet lighting & a marble/glass backsplash. In addition, the kitchen features stainless steel appliances that include a Frigidaire Gallery Induction cooktop, dishwasher & over-the-range microwave (2023). The dining & living room share a gas stove fireplace and a wine chiller. The living room exhibits a tray ceiling and walkout to a private back deck. The primary bedroom also features a walkout to the back deck. This home is complete with 2 additional bedrooms, a custom 4pc bathroom with porcelain floors & granite top vanity (2011), and a laundry room. All 3 bedrooms are equipped with modern ceiling fans (2024). Enjoy breathtaking, unobstructed views of Lake Eries finest sunsets from the hot tub situated on the 27 x 13.6 wooden deck. Venture across the lush back lawn to the shoreline & take in the fresh breeze by the new break wall (2021). Features include: Fibe highspeed 1GB service Internet & TV, foot valve in cistern (2024), surge protector (2023), insulation upgrade (2020), weeping tiles, French drains & landscape lighting (2020), new siding house & shed (2020), new windows, patio & screen door (2020), security system (2019) & much more. (id:39551)
773 Cedar Bend Drive
Waterloo, Ontario
DREAM HOME ALERT! Indulge in luxury living with this designer detached home that has been lovingly looked after by one owner. Located on a quiet corner adjacent to a cul-de-sac in a family friendly community, showcasing beautiful gardens that have been professionally designed by SK design landscaping, this home offers everything you have been looking for inside and out. As soon as you walk through the front door you will be immediately impressed by the floor plan, high cathedral ceilings, hardwood floors throughout and large windows beaming with natural light. You will be welcomed by a formal dining and family room with the perfect reading nook to cozy up with your favourite book. The showstopper in this home is the chef's kitchen, professionally designed by Erika Friesen. This Kitchen is the entertainer's dream with a large Cantilever Island with caesar stone countertops and enough seating for 9, plus a 6 burner Wolf stove/oven, sub zero french door panelled fridge, AEG wall steam oven, pot lights throughout and under the cabinet lighting. The main floor is complete with a beautiful living room with a large fireplace and a 2 pc powder room, office and entry door that leads to the 2 car garage. The kitchen and living room walkout to a large composite deck overlooking a beautifully landscaped garden. Head upstairs to your primary retreat where you can relax after a long day at work featuring a walk-in closet and a stunning brand new 5 piece ensuite with a stand alone bathtub, walk-in shower and double vanity. Upstairs you will also find 3 additional spacious bedrooms and a 3 pc bathroom with a rainfall shower head. The basement is completely finished with a large rec-room, 2 additional bedrooms, a 3 pc bathroom with spa like features and plenty of storage space. This home is completely move-in ready and is perfectly located close to all amenities including; beautiful trails, top rated schools, shopping, the University of Waterloo & more! (id:39551)
2388 Stone Glen Crescent
Oakville, Ontario
Absolute ShowStopper! Resort style living in this TurnKey beauty! Welcome to 2388 Stone Glen Crescent, in North Oakvilles Westmount community. The LARGEST LOT IN THE AREA, Done Top to Bottom, Inside&Out! The Expansive Gardens and Flagstone accented Drive/Walkways invite you thru the Covered porch. Step into Rich hardwood flooring, LED pot lighting, 8 inch Baseboards with Quality Trim details-Abundant Natural light with large windows and 9 foot ceilings. Ideal open plan with Separate Dining room-Coffered ceilings and ample space for Family entertaining. Gourmet kitchen features newer Porcelain tile floors, Stainless appliances, granite counters/Island, Marble backsplash and garden door walk out to your private Patio Oasis! All open to the living room with Stone Feature wall and Gas fireplace with Stainless steel surround. Attached Double garage features a new Insulated 'Garaga' door and built in 'Husky' cabinets&lighting with inside access through main floor laundry-lots of cabinets, sink and Slate backsplash. Convenient powder room with high end fixtures and textured feature wall-sure to impress! 4 Bedrooms upstairs, all Hardwood floors, the Primary boasts and big Walk in Closet and Spa like 5 piece ensuite bath with double sinks, Quartz counters, Heated porcelain tile floors&heated towel bar-Relax and Enjoy! Custom California Closets and thoughtful conveniences built in! Resort life style continues into the lower level with fresh premium carpet + more LED pot lighting in the open Rec Room, 4th bathroom and loads of storage room! This Huge yard boasts well planned professional landscaping, Red Maples, weeping Nootkas, Lilacs, Hydrangeas, Armour Stone, Remote control LED lighting&sprinklers, 20'X20' Flagstone Patio/Pergola plus another 16'x28' lower patio, built in 36"" DCS (Fisher&Paykel) Grill, side burner, stainless drawers&Bar Fridge with Granite counters and custom remote LED lighting all SMART! Walk to Top Rated Schools and most amenities with a walkscore of 76 **** EXTRAS **** DCS Gas Grill, side burner, wine fridge built in on Flagstone Patio (id:39551)
11 Whitcombe Way
Puslinch, Ontario
Beautiful opportunity to own a Brand New Bungalow located at a very desired location in Puslinch. With it's amazing open concept layout with tons of upgrades. Main floor offers 5 Bed with 3.5 bath & basement is professionally finished with separate entrance. Gym room, kitchen, 2 full bath and 3 bedrooms. No homes behind, easy access to Hwy 401. 3 car garage, built-in appliances. (id:39551)
338 - 32 Stadium Road
Toronto, Ontario
Welcome Home. Truly The Hidden Gem You Have Been Waiting For! The Only Townhome Community On The Waterfront! Incredible Value PSF. This 2 Bed + Den (Previously Used As Nursery) 3 Bath Townhome Is Perfect For Families, Couples or Single Earners Who Want To Live Their Best Balanced Lives. Even Welcome Investors As These Are Rare Properties W/ Low Maintenance Fees, Truly Incredible Value and Nothing Planned To Compare Along The Waterfront. Own A Statement Real Estate You Can Be Proud Of. Come Home Through The Well Manicured Gardens And View 338 To Check All Your Boxes! Rarely Offered 1350sqft Layout AND PRIVATE GARAGE! Two VERY LARGE Bedrooms, Get Ready To Be Shocked! Both Bedrooms Have Ensuite Bathrooms And Large Walk-In Closets. Keep The Den Open Or Can Close If you Want More Privacy. All Levels Are Sunkissed During the Day When You Want It. Don't Miss The Private Rooftop Oasis W/ Gas Hook Up To Enjoy All Year Round! This Townhome Is Conveniently Located Near The Shortcut To Surface Level Private Garage W/ Storage + Underground Recycling Area. Recent Updates Inc. Full Paint, Flat Ceiling, New Flooring, Large LG Washer/ Dryer and Nest Thermostat. Turn Key Ready Or Update To Make Your Dreams Further Come True. Spend Many $100ks Less Than Freehold To Get Even Better Location, Bigger Bedrooms, More Bathrooms, Less Maintenance and Responsibility So that You Can Have More Money And Time To Do The Things You Love. A Short Walk To Porter Airport For A Quick Vacation, Beautiful Bike Trail Steps Away, Yacht Club Marina Right In Front, Baseball, Tennis, Basketball Courts All Nearby + All The Perks Of Being Centrally Located To Best Restaurants, Sports Games, Grocery Stores, Schools And More! Truly One Of the Best Places To Live In Toronto, Come See For Yourself! Come For A Tour And Spend The Afternoon Nearby To Truly See How Special Marine Townhomes Really Are. **** EXTRAS **** Rarely Offered Private Garage! (id:39551)
2170 Donald Cousens Parkway
Markham, Ontario
Situated in the family-friendly Cornell Community of Markham, this lovely 3-bed, 4-bath, approx 1900 sf, freehold townhome offers a blend of modern design and cozy atmosphere. Upon entering, you're greeted by a bright foyer that leads seamlessly into the main living areas. The open-concept layout effortlessly connects the spacious living room, elegant dining area, and gourmet kitchen with a large island, making it perfect for both daily living and entertaining guests. Hardwoods on main floor, carpet on 2nd and 3rd flr, stainless steel appliances and much more! Great schools, groceries, retails plazas, Cornell Community Centre, hospital, Cornell Rouge Wood, Go Station, restaurants, and cafes are conveniently located within the neighborhood, making it easy to run errands or enjoy a meal out with family and friends. Still under Tarion Warranty. (id:39551)
4086 Golden Orchard Drive
Mississauga, Ontario
Discover Muskoka in the City. Minutes outside of Etobicoke, on the border of Mississauga's prestigious community of Rockwood. Backing onto serene Little Etobicoke Creek and the extensive trail system. Luxurious family-sized kitchen is bathed in sunlight, located between the family and dining rooms, with a walk-out to deck above patio. The second floor has 4 generous bedrooms and two newly renovated baths (2023) perfect for growing families. The lower level is ideal for indoor/outdoor living, with a cozy fireplace, 2 walkouts to ground level, a renovated 3-piece bath and separate entrance (Bonus space for second laundry on lower level). Lovingly maintained by the original owner. This generous home is ready for its next family. Conveniently located near 427, 403, YYZ. Nearby upscale amenities include Longos, Sheridan Nurseries, Markland Woods Golf, parks and scenic trails along Little Etobicoke Creek. Roof 2021, Windows 2022, Eves 2019, All Bathrooms 2023 **** EXTRAS **** Upgraded Lighting Throughout. Freshly Painted in Neutral T/O (2024). Basement Stove as-is, Basement kitchen faucet as-is. (id:39551)
91 - 41 Mississauga Valley Boulevard
Mississauga, Ontario
Superb Central Location! Thoughtfully Renovated Throughout. Just move in and enjoy. Original Owner. Spacious Open-Concept Main Floor. New High-End Laminate on Main & 2nd Levels. Coordinating HW Staircase. Renovated Kitchen With Backsplash and Corean Counters. Upper Bathrooms Updated (2024) Including Quartz Counters. New Electrical Panel (2024) ESA Certificates (2024). Freshly Painted T/O. Updated Lighting T/O. New Closet Doors in 2nd/3rd BR's (2024) Furnace (2022), A/C (2022), One Of The Larger Fully-Fenced Backyards In The Complex. Very Well Maintained Matured Complex With Lot Of Trees, Parking And Much More. Close To All Amenities. Walk To Cooksville GO Station. 1 Bus To Square One And Islington Subway. Close To Hospital, Library, Community Center And All Major Highways (403/410/401/QEW). Metro Grocery Across The Street. Mail Service Directly To Your Door. Visitors Parking Only Steps Away. Show With Confidence! **** EXTRAS **** Convenient Garbage room next to front door. Garage door keypad inside. (id:39551)
92 East 43rd Street
Hamilton, Ontario
Located in the desirable Sunninghill area on the Hamilton mountain, near schools, shopping, escarpment walks and all major transit routes, this beautiful 1.5 storey home wont last long! Its been recently updated with amazing attention to detail throughout. Inside - all rooms recently painted, new kitchen counters/under cabinet lighting, refinished, original hardwood, walk-in master bdrm closet, and a main flr bath and bdrm add to the convenience; outside - new fencing/gate, freshly painted foundation and updated deck railings. The private yard, easily accessible from new patio doors onto the lovely deck, leads to a patio perfect for backyard bbqs. The lower level, with its own entrance, has been completely refinished. The thoughtfully redesigned space, with luxury laminate flooring, hardwood treads and risers offers a 3 pc bath, kitchen/living area and bdrm.- an ideal space for relaxing, extended family, entertainment or income potl! **** EXTRAS **** RSA measured from the widest spot. Please attach 801 & sch B. Tankless water heater is brand new. Strong pride of ownership. Taxes were taken from a recent 2023 bill from the city of Hamilton. (id:39551)
57 Dyer Crescent S
Bracebridge, Ontario
Most Prestigious White Pine Community ,5 Spacious Bedroom,5 washroom in the heart of Bracebridge 2982 square feet above grade , walking distance to sportsplex ,3 car garage Tandem garage ,Tons of Potential in this prestigious house , Muskoka room , Inlaw suite / Ground Floor Bedroom with Ensuit Washroom , 9"" celing on main floor,Open Modern concept Layout,Loaded with over 112k on upgrade ,Gas Fire Place,Modren upgraded Builtin kitchen,Oak stair with hardwood ,Upgraded Kitchen ,200 Amp Electrical pannel,3 pc washroom Roughin basement & larger windows, Golden Opportunity to own this Prestigious True North Cottage /upgraded home and convenience of modern amenities living in this enchanting lake muskoka Biggest Walnut Model ,Its not Just a home , its a lifestyle upgrade . **** EXTRAS **** Water line for Fridge,Tons of Natural Sunlight,Direct Access Door From Garage To House,Just Minutes From HWY ,Close to Walking Trail,Hospital,Park,Bank,School ,River& all major Amenities++ (id:39551)
163 Highland Avenue
St. Catharines, Ontario
'Old Glenridge' Classic two-storey on a beautiful, stately street in the most mature neighbourhood in all of St. Catharines. Sizeable lot allows for kids playing, pool, gardening, etc. Side entrance to the finished basement gives easy accessibility. Great public transportation to high schools, city buses and Brock University close by. Come make this your home. Property sold ""as is"", as per Schedule ""A"". Seller's Schedules ""A"" and ""B"" and ""C"" to be attached to all Offers. All measurements, taxes, maintenance fees and lot sizes to be verified by the Buyer. Seller has no knowledge of UFFI Warranty. (id:39551)
60 Wallbridge Crescent
Belleville, Ontario
Discover this meticulously maintained TRIPLEX in Belleville's coveted location. Each unit features 2 bedroons, a spacious living room with a gas fireplace, an eat-in kitchen, and ample storage. Unit A on the main level boasts a patio. Unit B on the mid-level features a walk-In closet, balcony access, and ensuite privileges. Unit C on the upper level algo has ensuite privileges and a balcony. Common laundry, separate meters. appliances included. Don't migg this prime investment opportunity! (id:39551)
474446 County Road 11
Amaranth, Ontario
Incredible Country Package W/ Multi - Family Home, Pond, Acreage, Trails & 1200+/- Sq Ft+ Workshop W/ Heated Floors. Upon Entering The Home You Immediately Notice The Natural Light That Cascades Throughout The House & The 180 Degree Treed Views. Entertain Well In The Open Concept Floor Plan & Incredible Property. Meticulously Maintained! 2007 Steel Roof, Beautifully Landscaped. Garage Windows Newly Made September 2022 ** This is a linked property.** **** EXTRAS **** Master Suite On Main Level W/ Treed Views, Ensuite & W/ In Closet. 4th Bdrm/ Bonus Rm Is The Perfect Guest Suite. Three Addl Bdrms W/ Full Bath & Huge Bonus Rm Complete The Upper Level. Lower W/O Level W/ Kitchen, Living, Bath & 2 Rms. (id:39551)
10308 Greenpark Road
Southwold, Ontario
Nestled on a sprawling rural lot in the growing hamlet of Talbotville. Close to the 401 and Amazon processing facility. This picturesque bungalow offers the perfect blend of comfort and luxury in a park like setting. Boasting a spacious 3 bedrooms and 2 baths, this home is an idyllic retreat with a myriad of features that redefine countryside living. The primary bedroom is a sanctuary with a generous walk-in closet and an ensuite bathroom featuring a relaxing jacuzzi tub. Two additional bedrooms offer cozy retreats, with one having convenient access to the rear deck. Gather around the gas fireplace in the expansive living room, creating an inviting atmosphere for family and friends, next to the dining room and kitchen perfect for hosting memorable meals. The sliding glass door from the dining room extends the living space outdoors, creating a harmonious flow for indoor-outdoor living. There is also an office space that could be used as a main floor fourth bedroom. The basement features a versatile recreation room, providing extra space for hobbies, a home gym, or a media centre as well as a large unfinished area offering further development potential. Customize this space to suit your lifestyle and preferences. Step into your own private haven with a vast 3/4 acre lot, ensuring ample space for outdoor activities and gatherings. Enjoy the warm summer days lounging by the pool, entertaining on the deck, or simply basking in the serenity of your surroundings. A 3-car garage provides not only practical convenience but also a haven for car enthusiasts and hobbyists alike. Ample space for vehicles, storage, and workshop needs. This property is a rare find, combining the tranquility of rural living with modern comforts. Don't miss the opportunity to make this house your home! (id:39551)
121 Sunflower Place
Welland, Ontario
*End Unit* Freehold Townhouse*Separate Basement Side Entrance*Welcome to 121 Sunflower Pl, where luxury meets convenience in this stunning end unit freehold townhouse. Nestled in one of Welland's newest subdivisions, this home spares no expense in offering the epitome of modern living. As you step through the elegant 9 ft high front foyer, you'll be greeted by an expansive open concept layout, perfect for hosting gatherings with friends and family. The spacious kitchen boasts a beautifully crafted isla. **** EXTRAS **** All kitchen appliances: fridge, stove, dishwasher. All ELF's & window coverings. (id:39551)
115 Bailey Drive
Cambridge, Ontario
Welcome to 115 Barley Dr in Cambridge. This beautifully maintained 3 bed, 3 bath home is located on a quiet family friendly street with no sidewalk to maintain, a deep backyard backing onto open space, and comes with your own swim spa! Inside, you will find an open concept living, dining & kitchen area, hardwood flooring & new carpet on the stairs (2024). Windows updated in 2022. Large primary bedroom with its own ensuite! Finished basement with office area. A/C 2023, interlock driveway 2020. Reach out for your private showing today! (id:39551)
1109 Echo Beach Road
Muskoka Lakes, Ontario
Set in the heart of Muskoka, this stunning custom-built log home offers a rustic elegant retreatwith natural wood textures & rich, earthy tones. Situated on over 17 acres including a separate lotwith 685 feet of west-facing waterfront on the deepest bay of Three Mile Lake. Step inside todiscover the charm of this beautifully designed home, featuring vaulted ceiling, chef-inspiredkitchen & fireplace centerpiece. The interior boasts 4 bedrooms, massive primary suite & 2bathrooms. Radiant floor heating extends throughout the main floor & heated double car garage. Thehomes design highlights stunning woodwork throughout. Gorgeous sunrises across the open fields &spectacular sunsets at the waterfront. Stroll to the highest peak offers incredible panoramic vistasover the lake. Property also presents an opportunity to build on the waterfront lot. Close to thewaters edge or perched at the height of the property. A very rare opportunity for a Muskokalifestyle of endless potential! **** EXTRAS **** Fridge, Gas Stove, Dishwasher, Washer & Dryer, Fireplace. (id:39551)
403 Niagara Street
Welland, Ontario
Large corner property in west-end of the growing city of Welland. Versatile layout featuring 3 storeys of finished space. Classic Tudor style suitable for many uses. (id:39551)
5638 Hodgson Avenue
Niagara Falls, Ontario
Centrally located raised bungalow with quick access to qew. Located near the Lundys Lane corridor, this family home features double garage with basement walk plus another walkout to rear yard. Fully finished lower level has in-law potential with separate entrance. Large, deep yard has lovely inground pool with cabana area. Perfect for those summer days! (id:39551)
191 Queen Street N
Hamilton, Ontario
Step Into This Fully Renovated 3-bedroom Detached home nestled in the popular Strathcona neighborhood. Enjoy The Modern Updates Throughout, Including a New Kitchen Cabinets w/Stainless Steel Appliances and Stone Countertops. Say Goodbye To Carpet With New Vinyl Wood Floors. Relax in the renovated bathroom with a New Shower Tub. Spacious Master Bedroom W/ Built in Closet, Plus, The Separate Entrance Basement Offers Extra Income Source That Includes a Bedroom and Den For Various Uses. Just 2 Mins Away From the Highway, Great location, Great place to Live!! (id:39551)
176 Wellesley Crescent
London, Ontario
Location... Location... Location... Don't Miss this Great Opportunity to call this Cozy Detached Bungalow with 3+2 Bedrooms, 2 Bathrooms and 2 Kitchens Your Home in an Excellent and Quiet Location in London!!!The Home Offers a Bright and Spacious Open Concept Family Room, Living Room and Dining Room on Stylishly High Quality Laminate Flooring Throughout. Striking Kitchen With Large Island and Breakfast Bar with Quality Stainless Appliances on the Main Floor. Ample Parking Lot on Private Driveway for 3 Cars. Enjoy Summer Evenings Relaxing on the Patio in the Private, Fully-fenced Yard or Cooling Off in the Swimming Pool. Easy Access to 401 and Minutes to Fanshawe College. (id:39551)
182 Buckingham Drive
Hamilton, Ontario
Midcentury Gem! Exquisite, Spacious 3+2 Bungalow in Sought-after West Mountain. Nature Surrounds You! Bright, Floor-to-Ceiling Windows Overlook Lush Private Oasis: Treed Backyard With Heated In-ground Pool and Stunning Sunset Views of the Escarpment. Unbeatable Convenience: Daycares, Schools, including Prestigious Hillfield College (K--12), Playgrounds, Farmboy a Walk Away, Easy Access to Highway, Nature Trails, and Popular Golf Links Shopping. Pride of Ownership: eavestroughs (2021), High-quality Berber Carpets (2023), Custom Closets (2021), Ground Floor HVac (2023), Windows (2016), Pool Fence (2021), Landscaping (2021-2023), AC 2023, Steel Roof with 30-year Warranty. Don't Let this Rare Opportunity to Own a Piece of Hamilton's Architectural History Slip Away! (id:39551)
17 Croxton Road W
London, Ontario
Welcome to 17 Croxton Rd W in the heart of Wortley Village and in walking distance to LHSC & Highland Golf Course. Located on one of the prettiest streets in Old South, you'll no doubt enjoy the unique green space on the centre cul-de-sac in this neighbourhood. This tastefully updated 3 bedroom, 4+1 bath home will not disappoint; with plenty of natural light on the main, updated windows, crown mouldings and gleaming hardwood flooring throughout. Living and dining rooms flow seamlessly together with a mid-century vibe offering charming built-ins and wood burning fireplace. Walkout from the dining room to your private, mature backyard with deck/interlock patio and enjoy the perennial gardens and mature landscaping ... it's truly a tranquil and peaceful retreat. Custom kitchen fully updated in 2016 with newer appliances, granite countertops and breakfast bar. Main floor primary bedroom with 2 closets and 3 piece ensuite, cozy den with built-ins and a 2 piece powder room completes this level. Upstairs you'll find two spacious bedrooms; one with a 3 piece ensuite. Enjoy the updated main bath with soaker tub and the ample closet storage for all your belongings on this level. Moving to the basement, you'll find a fully finished, rec room and second full kitchen equipped with fridge, stove & microwave. 3 pc bath, laundry room and storage room completes this level. Require a little help with the mortgage? ... with the separate entrance to the lower level, this may be the perfect solution! Updates include Roof, Furnace, Windows & Exterior Doors, Privacy Fence, upgraded Insulation, updated Kitchen and Bath, updated Electrical Panel (May 2024) and the list goes on. If you're searching for the perfect home in a great neighbourhood and a preferred school district, don't miss your chance to own this quality home. (id:39551)
19 Dorena Crescent
South Bruce Peninsula, Ontario
FABULOUS PRISTINE HOME IN NORTH SAUBLE! Tucked away in a Quiet Neighbourhood close to the River and Sauble Beach, this Gorgeous Immaculately Maintained Home sits on a beautiful private lot and is the perfect family home or executive cottage! With something for everyone, enjoy the open concept, beautiful kitchen w/quartz counters, living with refinished hardwood flooring and fireplace, great office loft space, 3 bedrooms, 3 baths plus a huge mostly finished basement. Basement also has storage room, workshop, cold storage plus Walk out to the private covered hot tub area! Tons of upgrades since 2018 including kitchen quartz, backsplash and flooring, 50 yr roof shingles...and the huge bonus of the additional 16ft x 36ft garage that is insulated and set up for fun and work with a woodstove and work area! 2 garages, huge paved drive for an RV, the outside shows as Great as the inside with front and beautiful back deck. Fabulous living space inside and out! Tons of Value! **** EXTRAS **** Some Furnishings and contents negotiable. (id:39551)
14 - 54 Auburn Street
Peterborough, Ontario
Located in Peterborough's desirable East City, Riverwalk Village presents a quiet enclave of adult lifestyle, garden bungalow condominiums. Directly across from Otonabee River & the Rotary Trail, residents can enjoy leisurely strolls along the river, bike rides, or walks to downtown through connecting trails. This bright, all brick 1200 ft2 corner unit benefits from additional windows to fill the rooms with natural light. Nicely appointed, the spacious principal rooms are enhanced with cathedral ceilings, pot lighting & hardwood. Upon entering the tiled foyer from the attached garage, you are greeted by the cozy corner gas fireplace that creates a focal point for comfort in the combined living-dining room. The large kitchen offers ample workspace. The separate breakfast nook overlooks a south-facing deck that features a retractable awning, perfect for enjoying fresh air & sunshine. The generously proportioned principal bedroom features a large walk-in closet & ensuite bathroom. The den could serve as second bedroom, providing flexibility for your needs. The main level laundry with stacking washer/dryer is conveniently located ensuring ease of use. The additional lower level living area, includes a den, spacious family room, a 3-piece bathroom & cold cellar. The unfinished portion provides ample storage & potential for a workshop area. Treat yourself to a carefree & enjoyable lifestyle. This Ottawa Model condo was built by Mason Homes & provides Visitor Parking. Well-suited for an active lifestyle with nearby Inverlea & Nicholls Oval parks, Activity Haven, Trent Athletics, Rugby Club, Golf & Curling Club, a great walking score & easy access to shopping & dining amenities. Flexibility with pet ownership is an added bonus. Well managed, the Status Certificate Condo Documents are on order, & a Pre-Listing Inspection Report is available for review. This spotless & move-in ready home is sure to impress. **** EXTRAS **** $667.76 hydro, $1,043.68 Gas, $1,037.37 Water (id:39551)
7228 Kelly Drive
Niagara Falls, Ontario
PRICED TO SELL!! This stunning backsplit is fully finished on all 4 levels and boasts open concept kitchen and living room area with a view of the basement from the kitchen. Four spacious bedrooms and two full bathrooms. A wide open finished basement for gatherings. Enjoy the convenience of an attached garage, a fully fenced yard with a lounging rear deck with privacy fence, and a spacious concrete driveway. Many upgrades including roof 2017/windows 2020/outer foundation parging 2020/Samsung dishwasher 2024/basement and lower flooring 2022 and gazebo and privacy fence 2022. Surrounded by amenities with schools and bus routes close by. This home is designed for comfort and style, ready to welcome you in the heart of Niagara Falls. (id:39551)
58 Curran Road
Hamilton, Ontario
Located in the upscale Ancaster neighborhood on a peaceful, child-friendly street, this stunninghome boasts a handsome stone and brick exterior, complemented by a quality interior featuringtasteful upgrades. With 9-foot ceilings and gleaming hardwood floors, the spacious layout offers anabundance of natural light, creating a bright and airy ambiance throughout. Highlights include alarge foyer with a double coat closet, a spacious main-floor office, formal living and dining rooms,and a gourmet eat-in kitchen with granite counters and an under-mount sink. Convenience is key withmain floor laundry, making this home both stylish and practical for modern living. (id:39551)
101 Staples Boulevard
Smiths Falls, Ontario
Assignment Sale Opportunity! Welcome to the stunning Etson Model - A beautiful 3-bedroom, 3-bathroom freehold townhouse in the charming town of Smiths Falls (Lanark Region). Whether you're an owner or investor, this is the perfect home for you! This home promises both comfort and style, featuring an inviting open-concept layout full with natural sunlight, modern finishes, convenient 2nd-floor laundry, and so much more. **** EXTRAS **** Stainless steel appliances including stove, fridge, dishwasher, microwave, and range. Plus, the added bonus of a finished basement finished by the builder. (id:39551)
228 Bass Lake Road
Galway-Cavendish And Harvey, Ontario
Nature on Nogies Creek...This five bedroom, two bath family home screams come be in Nature. Whether you love to fish, boat, swim, birdwatch, row, paddle or garden, this 6+ acre property is ideal. 295 feet of shoreline along Nogies Creek with immediate access to Pigeon Lake and the whole Trent Severn Waterway. The kids wont need phones, iPads or even you around once they start to explore their new home. Open concept living at its finest with windows on to nature in every room, high ceilings, modern vibes in the kitchen, the wood burning fireplace and walkout to deck overlooking the water makes entertaining easy. The natural light of the four season sunroom makes it feel like the outdoors have come in to this home. The lower level family room has a wood burning stove for those cool winter nights, a walkout to the hot tub and the waters edge. The teens will love it! Or send them to hang out in the old log cabin, easily made into a party space. The old stone milk house, which was once a chicken coop, is ready for some new chicks! The oversized double detached garage is the perfect hideaway for Dad, a work bench, lots of room for your toys and its insulated too! Sit by the campfire, jump in off the dock, take in the scenery or just relax with a book, this is a great place for your family to grow! Explore further north up the road to Bass Lake, which is ideal for the outdoor enthusiast, there is a beach, a fish sanctuary, a trail head for an extensive trail system, as well as, a paddling route. Just minutes from the vibrant and charming village of Bobcaygeon. Just two hours from the GTA. (id:39551)
243 Charlton Avenue W
Hamilton, Ontario
This STUNNING Victorian home is the perfect combination of original charm and contemporary finishes! The gorgeous open concept main floor features a customized kitchen complete with: large solid oak island with waterfall quartz countertop, a cozy breakfast nook, vintage green pendant lighting, gold accent hardware, under cabinet lighting and a hidden pantry. The richness of the hardwood flooring compliments the beautifully restored living room fireplace and dining room chandelier with ceiling medallion. A tucked away 2-pce bathroom offers added convenience when entertaining family and friends. The expansive deck off the kitchen provides an extension of the main floor living space. Take time to relax in the primary bedroom retreat that offers a bedside fireplace and 5-pce ensuite bathroom with free-standing tub. The primary bedroom also has a walk-in closet with built in cabinetry. The 2nd floor is complete with two more bedrooms, another gorgeous full bathroom and a bonus laundry area. Premium parking in front of house with added parking off the rear alleyway. Prime location directly across the street from HAAA 7-acre Community Park, Kantskare Recreation Centre and the Hamilton Tennis Club. 1 block from all of the amazing restaurants and shops of Locke St S. Quick access to the 403. Updates include new windows, roof, furnace and air conditioner. Unbelievable value! (id:39551)
20 Wildan Drive
Hamilton, Ontario
Amid the established enclave of executive homes in Wildan Estates off Hwy 6 in Flamborough, 20 Wildan Drive offers nothing short of perfection - sheltered in a prime .5 acre lot, its elegant and understated curb appeal screens a surprising 4400 sf of living space inside and a swoon-worthy landscaped outside taking this home from ordinary to extraordinary. Step inside to a foyer defined by its vaulted ceiling and circular ebony staircase with wainscoting detail, a comfortable living room with stone-clad wood burning fireplace and a dining room enveloped in earthy greiges. Behind is the hub of the home, a stylish kitchen with eat-in dining area, and stellar views to the backyard. Beyond is the powder room and the primary bedroom suite, with tray ceiling, leather flooring thats soft underfoot, a sleek 5-piece spa ensuite, walk-in closet and walkout to a raised deck - an aerie with gazebo shaded by a large maple tree. From this perch enjoy grand and gorgeous views; lush gardens, a central pergola with patio and fire pit and an outdoor kitchen, shielded by this homes impressive 2.5 storey rear elevation. From the garage entry, pass the laundry/mudroom take a flight down to a bright entertaining space; home theatre, bespoke wet bar and lounge anchored by an elevated corner fireplace, plus studio or 4th bedroom with separate entrance, 3-piece bath, workshop, ample storage and mechanicals, and walkouts to the backyard gardens, patios or the solarium with fireplace. The second floor offers an extensive suite tucked into the eaves; bedroom or guest suite, with den and modern 3-piece bath, then a large second bedroom (now home office) and a 4-piece bath bathed in light. This property's flawless fits and finishes are well-conceived, executed, and maintained, marrying thoughtful transitional design that appeals to many birds of a feather. A picture (or two) is worth a thousand words. Nothing to do but move in! **** EXTRAS **** Appliances include: fridge, stove, B/I dishwasher & microwave, washer, dryer, bar dishwasher, white fridge, chest freezer. Window coverings. (id:39551)
46 - 590 North Service Road
Hamilton, Ontario
Welcome to 590 North Service Rd #46, a three-storey townhouse situated in beautiful Stoney Creek! This freehold interior unit has it all...modern finishes, abundant living space and only a short walk to the lake! Why live in an apartment when you can have privacy here! This home is perfect for small families, investors or empty nesters. Over 1300 sqft and other desirable upgrades make this home a must see. Do an online virtual walk-thru anytime with attached virtual tour! (id:39551)
154 St Joseph Road
Kawartha Lakes, Ontario
Brand new detached home located near Lindsay Mall, built by Kingsmen Group Inc, Sugarwood development. This ""Lovesick Lake"" model features 4 bedrooms, 3 bathrooms, and a double garage. The main floor boasts hardwood flooring, while upstairs is carpeted. The kitchen is equipped with upgraded stainless-steel appliances, modern light fixtures, and a quartz countertop. The main floor also offers 9-foot ceilings and upgraded oak stairs with iron pickets. Enjoy the convenience of second-floor laundry. This home is situated in the heart of the city and with a separate entrance to the basement offering significant rental income potential once the basement is finished. Priced at $150,000 below the current market value and any active pre-construction homes in Lindsay. **** EXTRAS **** Kindly note that this home is not yet available on Google Maps - pls search for Sugarwood sales centre and look for st Joseph road, lot number 54. (id:39551)
What's Your House Worth?
For a FREE, no obligation, online evaluation of your property, just answer a few quick questions
Looking to Buy?
Whether you’re a first time buyer, looking to upsize or downsize, or are a seasoned investor, having access to the newest listings can mean finding that perfect property before others.
Just answer a few quick questions to be notified of listings meeting your requirements.

