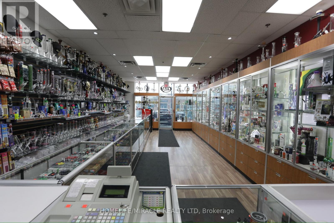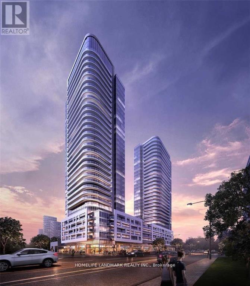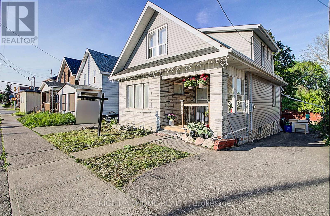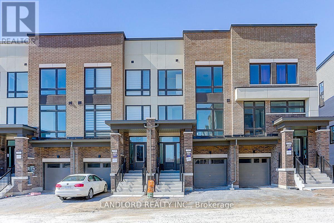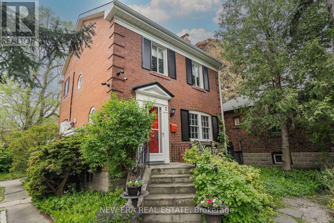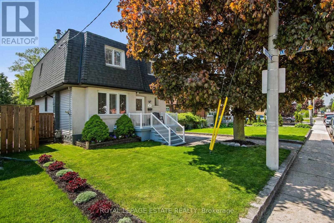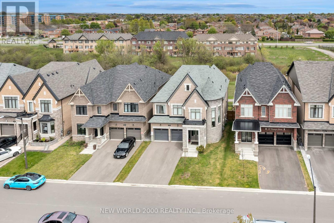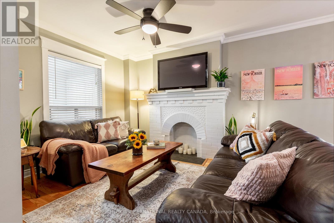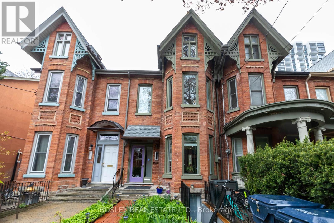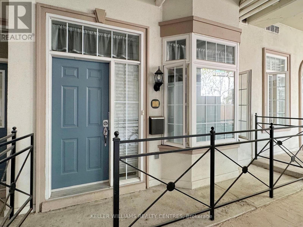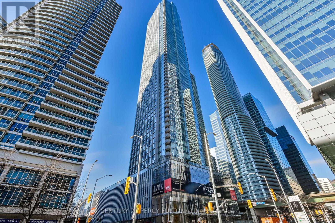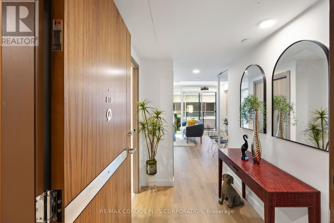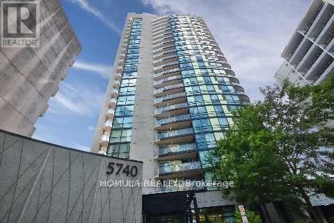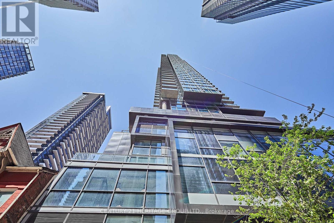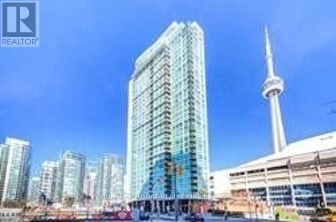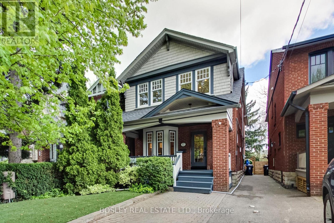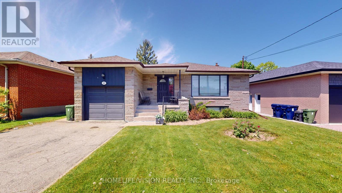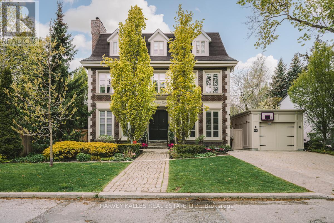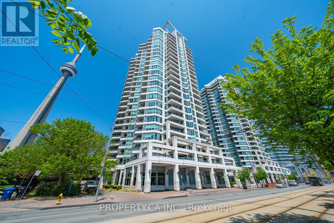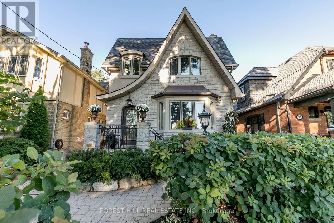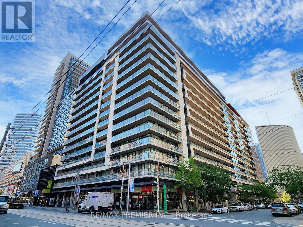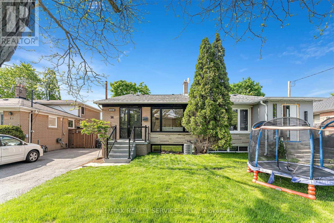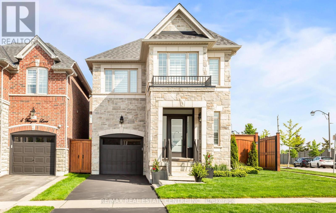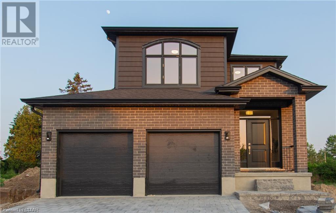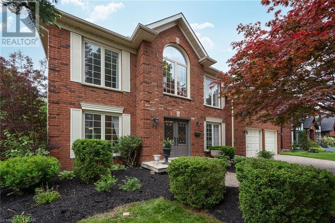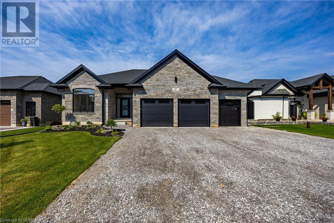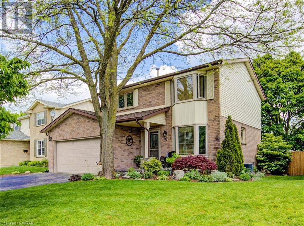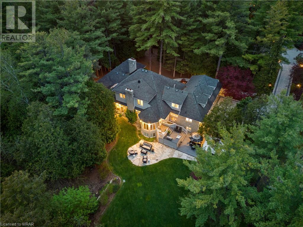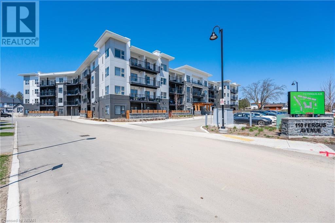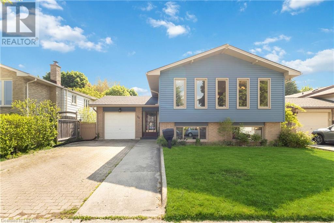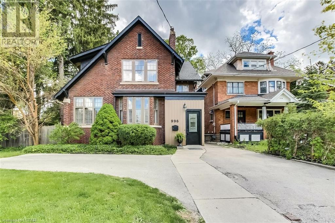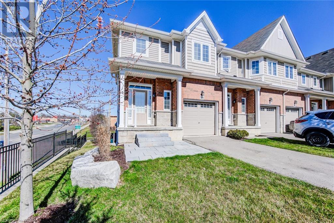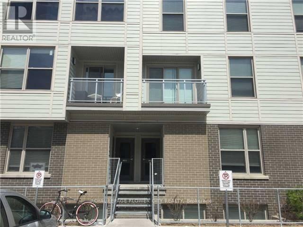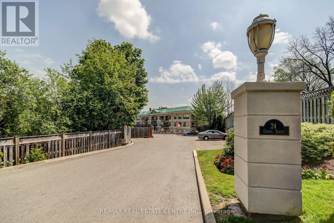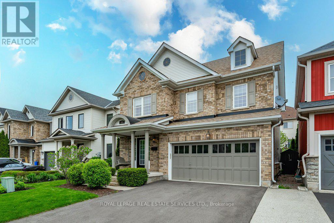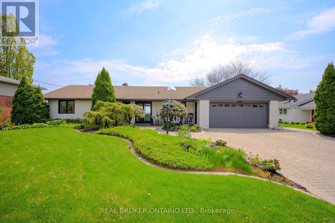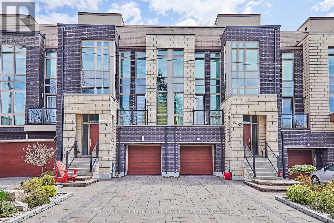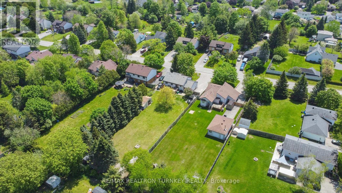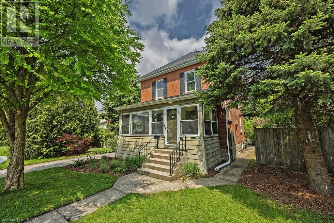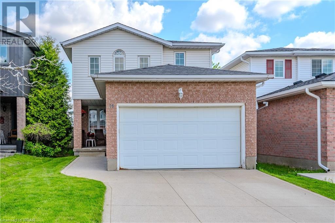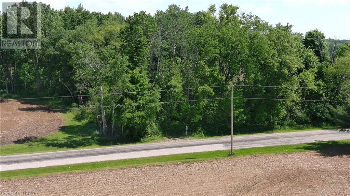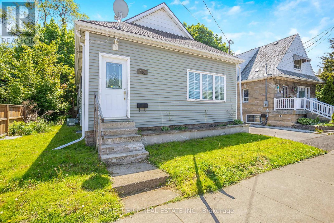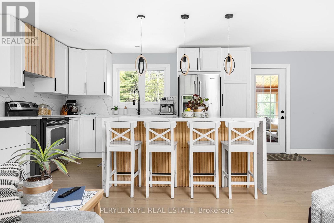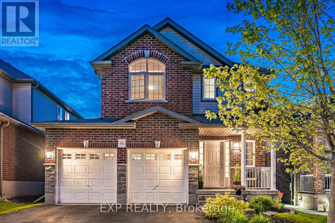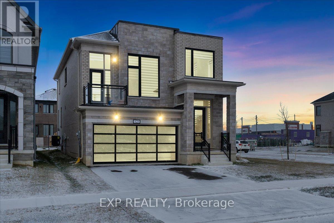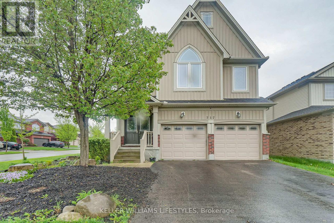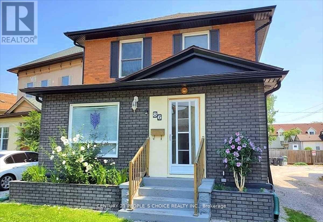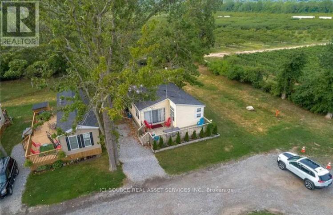Whether you are looking for a small town lifestyle or the privacy that country living offers let me put my years of local experience to work for you. Offering over a decade of working in the local real estate market and a lifetime of living the small town and country way of life, I can help you buy or sell with confidence. Selling? Contact me today to discuss a marketing plan utilizing online and local advertising to get your home sold for top dollar. Buying? Let me use my local knowledge and connections to find the best property to suit your needs. Whether you were born into the rural life or are ready to escape city living, let me help you make your next move.
Listings
279 Kingston Road E
Ajax, Ontario
CASH COW! Highly profitable TURNKEY Smoke Shop. Located in a prime plaza in Ajax walking distance to Costco/Walmart/McDonald's. Well-established clientele over 10 years of business - with profits from year 1. Purchase Price includes Goodwill and 150k of inventory. This is not your typical business and has high profit margins (200%+). Opportunity to expand business, with ability to retain long-term accredited employees/Mgmt. Lease recently renewed 3+3 years, current rent including TMI $3600 approx. This is a new industry with huge growth potential, average monthly revenue $35,000-$45,000. Sponsorships with Big Brands in place, including Trade Shows/Radio/Sports Events/Concurrent SEO's & website. Value add opportunity to add a separate section for Vapes. This business is a family affair, and is ready to go to the next level. **** EXTRAS **** Option to purchase second location in the Kawarthas, established for OVER 25 Years. Prepped for Franchising, owner willing to train and advise through transition including consultation. (id:39551)
621 - 2033 Kennedy Road
Toronto, Ontario
An Assignment Sale In K Square Condo. Excellent Location In A High Demand Area. Stunning 3+1 Bedroom Unit With One Parking And One Locker . Amenities Included: Kids Zone & Rest Lounge, Sports Bar & Work Space... Beside Hwy 401, Restaurants, Schools, Supermarket, Ttc, & Go Station. Total 1086 Sqf ,The Occupancy / Interim Date Is Oct 4,2023. (id:39551)
355 Ritson Road S
Oshawa, Ontario
Beautiful Detach 3 bedroom house @ very convenient location. Close to 401, public transport, shopping and all other amenities. House boast large Living room and Dining room with laminate flooring & pot lights. Family size kitchen with stainless steel appliances and w/o to deck. Upstairs 3 bedrooms with cozy broadloom flooring and full washroom. Finished basement with large rec room which can be easily divided as 1 bedroom and family sitting area Or can be used as nanny suite.Convenient 3 car parking on driveway and fully fenced backyard. (id:39551)
737 Heathrow Path
Oshawa, Ontario
New Never Lived In Modern ""Lavender"" Model, 3 Bedroom, 3 Bathroom Townhouse. 1,700+ Sq Ft plus basement of Space high main floor ceilings, Large Great Room W/Walk Out To Deck, Modern Family Kitchen W/Quartz Countertop, Breakfast Bar & Equipped W/ Brand New S/S Appliances, separate formal Dining Area, all on main level. Broadloom floors throughout the 3 Bedrooms On Upper Floor W/2 Full Washrooms & Convenient Laundry. Media Room On Finished Ground Floor W/Walk To Backyard. Shopping, Entertainment, School, Parks & much More **** EXTRAS **** S/S Fridge, Gas Stove, OTR Microwave, S/S dishwasher, washer & dryer, all ELFs, Window coverings (if Any) (id:39551)
2 Four Oaks Gate
Toronto, Ontario
Nestled on a corner cul-de-suc surrounded by beautiful cedar trees providing for lots of privacy, youll find this quiet well constructed 2 story double brick home. If youre looking for the charm and elegance of yesteryear with contemporary features. This home has kept some original features with solid wood doors, oak stairs, hardwood floors, 7-inch baseboards, crown moulding and built-in cabinetry. It features open concept living and dining. Renovated kitchen with quartz counter and porcelain floors. Upstairs you will find 2 spacious bedrooms with lots of storage, an updated main bathroom with stacked washer/dryer tucked away in a built-in cabinet. Basement with separate side entrance is renovated with kitchen featuring quartz counter, pot lights, porcelain tile, large bedroom, 3 pc bath and a separate laundry, possible in-law or rental potential. Substantial perennial garden with fish pond to sit and relax with a glass of wine. Built-in garage and private driveway. Electrical and water hook-up with stone pad for a hot tub. Four Oaks Gate neighbourhood park is 100 metres away. Diefenbaker Elementary School Extended French Immersion is the catchment area for Leaside High School. Easy access to the highway to commute downtown and other areas. (id:39551)
103 Memorial Park Avenue
Toronto, Ontario
Wonderful detached Danforth Village 3 bed, 3 bath home with private driveway and garage in prime family friendly East York neighbourhood. Bright and airy open concept main floor living and dining areas boasts a centre island kitchen with stainless steel appliances, great for family interaction and entertaining. Built in speakers, hardwood and crown moulding throughout. Atrium sliding doors walk out to lovely fully fenced south facing yard with retractable awning for intimate al fresco dining. The second floor offers an expansive primary bedroom with demi ensuite, two well sized bedrooms with ample storage and an additional family bathroom. Lower level offers a generous family living/sleeping area with kitchen, 3 piece bath and walk out, great for in-laws or extra family members. Oversized laundry room allows for additional storage. Steps to Dieppe Park, Michael Garron Hospital & great schools. Shops and restaurants on Coxwell and the Danforth moments away. Easy access to subway or DVP; perfect commuting location. This well maintained home, tidy lot and extra long private drive is perfect for your growing family. (id:39551)
55 Bremner Street
Whitby, Ontario
Premium Ravine Lot! Backing Onto Lush Green-Space, Walking Trail . A Meticulously Upgraded Home;High Ceilings, Large Windows, Coffered/Tray Ceilings, Chef's Kitchen W/ Built-in Jenn-AirAppliances. Spa Inspired Master Ensuite, Walk-Out Basement, Gas Line Rough-In For Ground FloorBBQ. Extended Driveway, No Side Walk. Nestled In A Newly Built Community Blended With A MatureNeighbourhood. Just Minutes From Essential Amenities, Shopping, Schools. Every Element Of TheHome Emphasizes Quality Construction High End Upgrades Providing An Ideal Haven For A GrowingFamily Or A Lucrative Investment. **** EXTRAS **** Top Ranked Schools, Close Hwy 401/407 Access, Shopping,Restaurants & Thermea Spa. Backing onto Ravine Walking Path. (id:39551)
62 Roseheath Avenue
Toronto, Ontario
Charm, location, and community! Everything you could want in your next home. Steps to the Danforth shops, cafes, and TTC. Spend time in East Lynn Park, enjoy the farmers market, meandering walks and friendly neighbourhood schools. The kitchen and basement have been renovated and updated, a newer deck and backyard landscaping with a great fenced yard for kids or pups! This 2 plus-1 detached home is a surprise inside! The ""plus one"" is another full bedroom which is very versatile and can accommodate your changing needs over time! Renovated front porch enclosure allows for great ""mudroom"" storage and keeps your living room floors clean! >>>> OPEN HOUSE MONDAY - MAY 20 2:00-4:00 <<<< **** EXTRAS **** MUST SEE the plus 1 ! It is a large room/ tandem bedroom! (id:39551)
108 Seaton Street
Toronto, Ontario
Remarkable, substantial, solid brick four-plex described as ""residential property with 4 self-contained units"". More than 3000 square feet above grade and more than 1100 square feet in lower. 4 very attractive apartments with high ceilings, lots of original details and much exposed brick. Excellent condition throughout - turn-key for a new owner! Upper units all have some outdoor space. Vacant 3rd floor apartment; main will be vacant on closing. Longer term great tenants in basement and second. Exceptionally deep lot with Laneway House potential. 3 car parking! South Cabbagetown location minutes to downtown and the new Moss Park subway station! (id:39551)
123 - 71 Mccaul Street
Toronto, Ontario
Welcome to your stylish 1-bedroom, 1-bathroom condo nestled in the heart of Toronto's vibrant downtown core. This unit offers comfort and convenience within the coveted Village by the Grange gated community. Enjoy amenities such as beautifully landscaped courtyard, outdoor pool, gym, party room & so much more. With its prime location, this condo offers unparalleled access to the best of downtown Toronto living. Explore the eclectic shops, trendy cafes, and world-class dining options just steps from your door. Cultural landmarks such as the Art Gallery of Ontario, Grange Park and OCAD University are within walking distance, while nearby transit options provide easy connectivity throughout the city. **** EXTRAS **** All utilities included in monthly maintenance fee. (id:39551)
2513 - 10 York Street
Toronto, Ontario
Luxury Meets City Living At 10 York Street. This One Bedroom Condo Boasts Stunning City Views, High-End Finishes, And Top-Of-The-Line Appliances. Enjoy Access To A Fitness Center, Outdoor Pool, Sauna, And Theater Room. Experience The Best Of Toronto's Restaurants, Shopping, And Entertainment Just Steps Away. Book A Viewing Today And Live In One Of The City's Most Coveted Addresses. **** EXTRAS **** Built-In Appliances Includes: Dishwasher, Fridge, Oven, Stove, Washer & Dryer. All Light Fixtures And Window Covering. (id:39551)
810 - 38 Widmer Street
Toronto, Ontario
Discover the epitome of urban luxury at Central Condo, a brand-new building located in the heart of downtown Toronto. Just steps away from the vibrant TIFF Bell Lightbox, world-class theaters, and an array of entertainment options, this prime location offers an unparalleled lifestyle for the discerning homeowner. Features and Amenities:Gourmet Kitchen: Equipped with top-of-the-line Miele appliances including stove, oven, and fridge, perfect for the culinary enthusiast. Heated Balcony: Enjoy year-round comfort on your private heated balcony, providing a cozy outdoor space even during the colder months.Spacious Modern Bathroom: Indulge in the elegance of a meticulously designed bathroom featuring an engineered quartz stone countertop, a Kohler under-mount sink with a polished chrome faucet, a dual-flush toilet with a soft-close seat, recessed pot lighting, and a large-format porcelain wall tile with tub/shower surround.Experience the ultimate in contemporary design and comfort at Central Condo. This exceptional residence offers everything you need for a sophisticated downtown lifestyle, from high-end finishes to state-of-the-art amenities. Don't miss your chance to own a piece of Toronto's vibrant downtown core. **** EXTRAS **** Roller Shade Window Coverings, Balcony With Radiant Ceiling Heaters & Composite Wood Decking, Built-In Closet Organization Systems, Wide-Plank Laminate Flooring, Kitchen's Drawer Organizers For Cutlery & Engineered Quartz Stone Countertop. (id:39551)
1102 - 5740 Yonge Street
Toronto, Ontario
Bright & Spacious 2 Bdrm/2 Bath Suite With South-West View At The ""Palm"" Condo At The Heart Of Yonge & Finch. Exceptional Floor Plan, Fantastic Location, TTC, Go Station, And YRT Bus Terminal Are Steps Away, Short Drive To 401, 404, 407, Hwy-7. Short Walk To Various Shops, Dining Options, Groceries And So Much More. (id:39551)
3004 - 290 Adelaide Street W
Toronto, Ontario
Welcome to the modern Bond Condominium Situated in the Heart of the Entertainment District. Unit 3004 Is A Standout Corner Unit, floor to ceiling windows with Incredible Light and Unobstructed Views Across the City , both Day and Night. This West/North Facing Corner Unit 2 Bedroom+1 Bath, 1 Parking & 1 Locker Included and Freshly Painted, 773 SqFt + 62 SqFt Balcony = 835 SqFt. The Entire Unit has been Freshly Painted, with Automatic Blinds on all the Windows, Custom California Closets and a Unique Custom Island with Ample Storage and Great for Entertaining! Heart Of Downtown Entertainment District, Shops, Restaurants, Luxurious Amenities Including: Outdoor Rooftop Pool & Fitness Retreat,24 Hr. Concierge, Large Gym W/Yoga Studio, Hot Tub W/Luong **** EXTRAS **** SS Stove and Stainless-Steel Microwave, Range Hood Fan. Fridge, Dishwasher, Washer & Dryer, All Elfs, custom Island , fully Automatic Blinds Move in Ready (id:39551)
1701 - 81 Navy Wharf Court
Toronto, Ontario
Immaculate 700 Sq.Ft.(Includes Balcony).In The Heart Of Downtown Bright Open Concept With View Of Lake. Steps To Roger Centre, Harbourfront, Entertainment District, Ttc & Union Station Financial District, Cn Tower. Lots Of Upgrades Include Stainless Steel Appliances, New Doors, Backsplash, Granite Counter, Faucet, Light Fixtures And Laminate Throughout. Front Closet Has Organizers, 24 Hours Concierge. Many Amenities. (id:39551)
57 Melrose Avenue
Toronto, Ontario
Life is just marvellous on Melrose in this 4+1 bed, 3 bath detached home with extra deep 150 foot lot. Recently updated throughout, this home has all what is needed for the modern family, while keeping the quintessential character and feel of this North Toronto classic. Inviting entry flows into spacious principal rooms, perfect for entertaining. Wood burning fireplace in living room, open concept dining room and kitchen makes hosting effortless! Fabulous kitchen with quartz counters, oversized breakfast bar with seating for 4, and stainless steel appliances. Sun-filled family room with gas fireplace overlooks the beautifully landscaped back garden. The upper level holds 4 bedrooms, sumptuous principal suite has a sky lit 5 piece ensuite with soaker tub, vanity with double sink, and glass shower enclosure with rain head. The bedroom overlooks treetops and garden, and has wall to wall closets with organizers. Second and Third bedrooms are nearly identical in size - no arguments for siblings! Rarely available 4th bedroom rounds out the space. Updated 3 piece family bath with glass shower enclosure. The Lower Level is a delight, and is accessible via two individual entry points. From the family room, with a sunlit space for a home office with built in millwork and desk. Entry to the lower level via the side door off the driveway provides a much needed yet rarely provided mud room space, the perfect spot for the kid's boots and coats at the end of the day. There is also a recreation room and bonus 5th bedroom with newly laid luxury vinyl flooring, and a 3 piece bath - making this an ideal space for a teen or nanny suite. The back garden is a dream - you wouldn't know you were in the middle of the city! Flagstone patio and freshly sodded garden area, and just beyond is deck and pool - you'll surely be spending the summer months here! Steps to Yonge and all that it has to offer, and in the highly desirable John Wanless PS catchment, you won't want to miss this one! **** EXTRAS **** Nearly 3000 square feet over all floors, a generous home (id:39551)
48 Barksdale Avenue
Toronto, Ontario
Bright and Spacious 3 Bedroom Bunglaow on a 50.05x118.96 Lot Located in a High Demand Family Friendly Bathurst Manor Neighbourhood. Welcoming Spacious and Bright Dining/Living Room. Eat -In Kitchen. Side Entrance to a Large Finished Basement with 2 Bedroom 4 Pc Bathroom, Kitchen, and Large Family Room. (id:39551)
124 Kilbarry Road
Toronto, Ontario
Charming family home sited on tree-lined street in the heart of prestigious Forest Hill neighbourhood. Soaring ceiling heights and expansive windows throughout allow natural light to freely cascade creating ambiance of spacious flow. Formal living and dining rooms enhanced by wide-plank oak hardwood floors, gas fireplace and elaborate plaster crown moulding set the stage for elegant entertaining, while family room with French doors opening to the gardens provides a more casual venue. The kitchen is both stylish and functional featuring large centre island and walk-out to driveway convenient for unloading groceries The primary suite boasts a spacious walk-in dressing room with ample storage, lavish marble ensuite and adjoining office. Two additional bedrooms on this level and third level bedroom and bath is perfect for a teenager who wants privacy and independence. Enviable location within walking distance to some of the best private and public schools, recreational facilities, local shopping, public transit, and a short drive to the downtown financial district (id:39551)
1815 - 230 Queens Quay W
Toronto, Ontario
Welcome To The Riveria .This bright open concept 1-bedroom + den unit is exceptionally well maintained and has a wooden floor and granite countertop.The great layout with a spacious den supports a home office. It comes with 1 locker for extra storage and 9' ceilings with a breathtaking South/East view of the lake. Look out of huge windows from the 18th Floor, and you'll enjoy the view of the lake and Harbourfront. Located steps to the CN Tower And Rogers Center. The building has a 24-hr concierge and a security system. It features an indoor pool, gym, bike storage, sauna, and visitor parking. TTC stop right at your door makes this building perfect for commuters! Shops and restaurants at your arm's reach. Beanfield Fibre Internet is Available. **** EXTRAS **** Stacked Washer/ Dryer, Fridge, Stove, Range hood and B/I Dishwasher. All ELF And Window Coverings. Blinds 2023; Ac 2022 (id:39551)
210 Bessborough Drive
Toronto, Ontario
Welcome to this bright, meticulous custom built 2 storey home on the best street in the sought after South Leaside neighbourhood! It features 4+1 bedrooms, 3+1 baths, and a private 3 car interlock parking. Move-in ready, it boasts a natural stone facade, a leaded mahogany front door, high end hardware, wrought iron railings, stone & hardwood flooring, leaded aluminum clad windows & doors, wainscoting throughout, a coffered ceiling dining room, and a convenient main floor family & powder room. Create memories in the spacious principal rooms, including a timeless chef's kitchen designed with double-stacked cabinets, showcasing quartz countertops & backsplash. The oversized multipurpose waterfall island with seating for 5 is perfect for everyday living. Unwind in the tranquil, primary suite revealing a cathedral ceiling, with a spa-like 4 piece ensuite. The private pool sized backyard oasis includes a shed, and a multi-level cedar deck with a solar-lit pergola, ideal for entertaining. **** EXTRAS **** DCS appliances, Bosch dishwasher, 2 fireplaces, 4 skylights, dry bar, exercise room, ample storage closets/shelving, shoe closet, upper level Maytag washer/dryer, Neptune Max air Jet, 6 built-in ceiling speakers & central vacuum system. (id:39551)
1105 - 111 Elizabeth Street
Toronto, Ontario
This is currently the least expensive 1 bedroom with 2 baths and parking in all of C01. Introducing One City Hall Condos: Your Gateway to Urban Luxury in Toronto. Prime Location: Nestled amidst the bustling streets of downtown Toronto, this location provides residents with unparalleled access to the city's finest amenities. Indulge in the diverse culinary scene, explore renowned cultural attractions, or enjoy leisurely strolls through nearby parks and green spaces all within minutes from your doorstep. With convenient access to public transportation options, including subway stations, streetcars, and bus routes, this location offers seamless connectivity to the rest of the city. Whether you're commuting to work or exploring Toronto's diverse neighbourhoods, you'll appreciate the ease and convenience of living in this centrally located condominium. View of Old City Hall from the approx 185 sq ft wrap around balcony. NOTE: Photos are furniture staged. **** EXTRAS **** This is currently the least expensive 1 bedroom with 2 baths and parking in all of C01 (id:39551)
14 Slidell Crescent
Toronto, Ontario
Welcome to 14 Slidell Crescent, a stunning and completely renovated home located in a highly desirable neighborhood in Toronto. This beautiful residence has been meticulously updated with modern finishes and high-quality materials, offering a perfect blend of luxury and comfort.This home features four spacious and bright bedrooms, each offering ample closet space and contemporary finishes, perfect for a growing family or hosting guests. Enjoy the luxury of three brand new, fully updated bathrooms featuring sleek fixtures, modern tiling, and elegant vanities.The heart of this home is the gourmet kitchen, boasting quartz countertops, brand new cabinetry, and state-of-the-art appliances. Whether you're a seasoned chef or enjoy casual cooking, this kitchen is designed to inspire culinary creativity. Large, energy-efficient windows flood the home with natural light, creating a warm and inviting atmosphere while enhancing energy efficiency. Beautiful, high-quality flooring runs throughout the home, providing a seamless and elegant look that complements any decor style. Modern pot lights have been installed throughout the home, offering bright and efficient lighting solutions that enhance the contemporary aesthetic. The spacious living and dining area is perfect for entertaining, featuring an open layout that allows for easy flow and interaction. Step outside to your private backyard, a perfect space for outdoor activities, gardening, or simply relaxing in the fresh air. Convenience is key with an attached garage and driveway, providing ample parking space for you and your guests.Situated in a sought-after neighbourhood, 14 Slidell Crescent is close to top-rated schools, parks, shopping centers, and major transportation routes, making it an ideal location for families and professionals alike. **** EXTRAS **** Brand new fridge, stove, dishwasher, washer, dryer, fume hood, fridge in basement, all-in-one washer/dryer in basement. (id:39551)
2 Fengate Lane
Halton Hills, Ontario
Don't miss out on owning this Gorgeous Home with your very own Backyard Oasis! Fabulous gourmet kitchen features high-end appliances, huge 10 ft island, quartz counters, stylish backsplash, wine fridge, Viking fridge, Brigade Gas Range. Open large family room with gas fireplace & built-in bookcases. 9 ft ceilings elevate the open concept layout. Hardwood floors - Stone Front of house - Separate Dining Room. Primary bedroom features a large walk-in closet & dreamy, upgraded bathroom with marble, free standing bathtub, huge shower. Second bathroom upstairs has 2 sinks and large shower. Modern Triton Inground Pool with LED lighting, salt water, gas heater, new liner 2022, upgraded pump 2021, winter safety cover. Nice modern landscaping with extensive interlocking stone. Sun Filled Southern Exposure provides maximum enjoyment! Desirable Georgetown South location walk to schools, community centre, trails & shopping. **** EXTRAS **** Upgraded light fixtures. Dual Shade window coverings. Excellent commuter location. Walk out access to garage. Rough-in bathroom in bsmt. CVAC. Alarm system. Meticulously Maintained! (id:39551)
1119 Waterwheel Road
London, Ontario
ROYAL PREMIER HOMES IS PROUD TO PRESENT OUR NEXT EXCEPTIONAL NEW CONSTRUCTION OFFERING IN BEAUTIFUL NORTH LONDON. LOCATED IN THE FAMILY ORIENTED FOREST HILL NEIGHBOURHOOD, THIS EXTRA LARGE 4 BEDROOM 2.5 BATHROOM HOME LEAVES NOTHING TO CHANCE. CONTEMPORARY STYLING. QUARTZ COUTERTOPS THROUGHOUT. ENGINEERED HARDWOOD. PORCELAIN/CERAMIC TILING IN WET AREAS. SIDE ENTRY FOR FUTURE BASEMENT DEVELOPMENT. LED LIGHTING. POT LIGHTS. BACKSPLASH. LOCATION IS A 10/10. GENEROUS LOT. WALKING DISTANCE TO ALL LIFESTYLE AMENITIES INCLUDING EXCELLENT SCHOOLS, NORTH LONDON YMCA WITH POOL AND LIBRARY, SHOPPING, MEDICAL/DENTAL, PARKS AND PLAYGROUNDS. BICYCLE TRAILS THROUGHOUT THE AREA LINKING ALL OF NORTH LONDON. ONE BUS TO MASONVILLE MALL. INCLUDES APPLIANCES. CALL TODAY TO DISCUSS YOUR NEXT HOME. RENDERINGS ARE CONCEPTUAL AND MAY INCLUDE UPGRADED FEATURES. (id:39551)
43 Ravine Ridge Way
London, Ontario
Welcome home to 43 Ravine Ridge Way. This exquisite five-bedroom home is nestled on a serene street in North London, just minutes from Western University, University Hospital and Masonville Mall. Beautifully designed with elegant crown moulding and bright, oversized windows, it offers a wonderful blend of comfort and sophistication. Step into a spacious front foyer that sets a welcoming tone and leads to a formal living room featuring a cozy fireplace. The living room flows easily into the dining room, creating an ideal space for entertaining. Enjoy breathtaking views from the expansive designer kitchen, complete with an island, walk-in pantry, breakfast area with deck access, and open-concept connection to a relaxing living room with a wood-burning fireplace. The main floor also includes a laundry room with garage access and large, bright windows throughout. The second floor boasts a luxurious primary suite with a walk-in closet and a spa-like ensuite featuring a tub, separate shower, and abundant natural light. Completing the second level is an additional primary bedroom with its own ensuite, plus two more generously sized bedrooms, one with cheater access to the main bathroom. The 1,536 sq. ft. lower level features an in-law suite with a separate entrance, full kitchen, games room with bar, recreation room with natural stone fireplace, full bathroom, bedroom, den, and walkout to the multi-level deck. The double deck offers an extension to the living area, offering great outdoor entertainment areas with a BBQ, hot tub (being sold as is), multiple eating areas and views of the serene ravine creek. A two car garage and beautiful brick driveway provide parking for four cars. Backing onto a forest and creek, this ravine lot property offers a tranquil escape from city life. The pictures provided are from before the last tenants moved in, who will be moved out by the end of May 2024. Experience the exceptional lifestyle at 43 Ravine Ridge Way, welcome home! (id:39551)
127 Newport Lane
Port Dover, Ontario
Introducing 127 Newport Lane in Port Dover: Custom-built bungalow by Prominent Homes, nestled in the lakeside town of Port Dover. This residence offers modern convenience & open concept living, the great room boasts a natural gas fireplace & 10' tray ceiling. The kitchen is a chef’s dream with corner walk in pantry and island. The adjacent dining area is flooded with natural light and a sliding door provides access to covered rear porch. The primary bedroom offers a walk-in closet and an ensuite bath. An additional bedroom and a four-piece bath on the main floor provide ample space for family or guests. The main floor also includes a convenient laundry room with cabinets and sink. Quality finishes are evident throughout, with modern trim profiles, engineered hardwood, tile and carpet. Three car insulated garage with windowed doors. Stone and brick exterior. Experience ultimate comfort and style in this coveted lakeside town. Additional pictures to come. Contact us today for more information or to schedule your private showing today! (id:39551)
10 Pipers Green Court
Kitchener, Ontario
Welcome home to 10 Pipers Green Court! This beautiful two-storey, 3 bedroom, 2 bathroom, detached home is completely move-in ready and located on a quiet family-friendly court in Country Hills. As you walk through the front door you will be immediately impressed by this well-maintained home and abundance of natural light. Right off the entry-way you will find the spacious kitchen that features plenty of storage space, a peninsula countertop, tiled backsplash, all stainless steel appliances including a built-in microwave and the perfect breakfast nook tucked into a bay window to enjoy your morning coffee. Just off the kitchen you will enter into the large dining space where you can host dinner parties and just above is a cozy family room with a gorgeous brick fireplace, high ceilings and large windows. The main floor is complete with a 2 piece bathroom, a mudroom that leads to your 2 car garage and a side entrance that takes you to your private deck and fully fenced in backyard that is surrounded by mature trees, beautiful landscaping and includes an above ground pool. Upstairs you will find 3 spacious bedrooms, including the primary retreat that features a beautiful bay window and his and hers closets, plus a renovated 5 piece bathroom with dual sinks. The finished basement offers a second living room, large recreation room, laundry room and plenty of storage. With a double-wide private driveway and 2 car garage you will have plenty of parking for out of town guests. Not only is this home turn-key ready, it has the potential to be your forever home! Situated in a prime location close to excellent schools, groceries, restaurants, shops and gorgeous parks and trails you can get anywhere you need in just minutes. This is an amazing opportunity to own this beautiful family home! Don’t miss out and call today for your private tour. (id:39551)
929 Stonebrook Road
Cambridge, Ontario
Nestled in the most sought-after area of Cambridge, this luxurious residence combines serene forest surroundings with the elegance of modern living, just 4 minutes from Hwy 401. Located at the end of a tree-lined cul-de-sac and adjacent to verdant green spaces, this home is a private sanctuary in an exclusive neighbourhood, offering both privacy and easy access to local amenities. This property has seen extensive renovations including updates to the kitchen, laundry room, primary and secondary bathrooms, and more, ensuring that every detail contributes to a lifestyle of unparalleled comfort and style and, will appeal to the discriminating buyer seeking an exceptional property that offers both an air of sophistication infused with understated elegance. This home offers over 6,000 sq ft of finished living space. It is truly a luxury showpiece property. It features superb craftsmanship, impeccable finishes, and meticulous attention to detail, blending spacious entertainment areas with cozy family living. The interior boasts a modern country style with a palette of neutral colors, whites, creams, and beiges, complemented by luxurious stone finishes in the kitchen and bathrooms. The expansive family room, with its tray ceiling and wide-plank hardwood floors & stunning floor-to-ceiling stone gas fireplace overlooks the Muskoka Room. Spectacular outdoor living spaces. Grand entry from the road with lantern lighting. (id:39551)
110 Fergus Avenue Unit# 110
Kitchener, Ontario
Experience spacious contemporary living in the Hush Collection Condominium with almost 1100 sq ft of carpet-free space (920 sq.ft. interior). Relax and entertain on your 120 sq ft terrace where you can have your own BBQ. Comfortable and functional floor plan with 2-bedrooms and 2 full bathrooms. Ensuite bathroom and walk-in closet off Primary Bedroom. Upgraded luxury living with spacious white kitchen, extra cabinets for ample storage, quartz countertops, a large island, elegant backsplash, and stainless steel appliances. Prime central location near major routes, Fairview Park Mall, downtown Kitchener, and public transit. Nearby amenities include grocery stores, malls, restaurants, parks, schools, all within walking distance. The building has a community BBQ area on the patio, party room, visitor parking, and secured entrance. Condo fees cover internet, heat, parking, and maintenance - worry-free living! Convenient main floor location allows for easy entry and exit for enhanced accessibility. Premium parking spot in the underground garage for added security. Owned storage locker. Great for first-time buyer, investor, or those seeking a fresh start - this condo offers style and comfort for all. (id:39551)
74 Bexhill Drive
London, Ontario
Lovely updated 3+1 bedroom raised ranch located on large fenced lot with loads of room for growing family and friends. Over $56,000 spent in upgrades from 2016-2022 (see listing documents). Nice private enclosed entrance. Great in winter for taking off boots and keeping the inside floors dry. Also inside entry from garage. Upstairs features large kitchen with loads of cupboard space and enough room for a kitchen table. Good sized dining room and living room with large newer windows. There are 3 generous sized bedrooms and a 4-piece bathroom. The lower-level family room with fireplace is ideal for a playroom, gym, TV room or games room. The 4th bedroom is good for family, company, or office. There is a 3-piece bathroom and plenty of room for storage. The huge backyard is totally private with a patio. Ideal for kids to play and enjoy family gatherings and summer BBQ’s. Home is conveniently located to schools, parks, shopping and medical. (id:39551)
996 Richmond Street
London, Ontario
This luxurious Tudor Grand residence is now offered for sale, Built in 1924 this well designed home has significant architectural enhancements that only a fine Architect and a builder could design . This home has 4 +2 bedrooms and is almost at the gates of the University of Western Ontario . This home sits on a large lot with privacy and abundant space for living and entertaining along with great income potential . You enter this Grand residence to see and enjoy a magnificent large living room with a fireplace for warm comfortable living. Surround yourself with abundant sunlight from the extra large custom windows along with beveled and stain glass windows from an era of craftsmanship .This house also has a significant dining area and large study to retreat to after a fine meal with friends and family. You can enjoy rear yard filled with privacy and tall old north trees along with a gated entrance to Victoria Street. The cement pad allows for a picket ball court , basketball court or ice rink . Build yourself an outdoor sauna while you jump into a hot tub included in sale. The upper area boasts of 4 large bedrooms. The master bedroom has a very unique living area that allows for a retreat for meditation and quietness to read and just get away from the stress of life. The lower level is finished with a bedroom with a private living space. This living area is ideal for income as it has a separate entrance. The detached garage is heated and has separate 100 amp service to allow a four season workshop or just a wonderful space to park your vehicle. The house features updated electrical and a new AC and furnace (2023). (id:39551)
100 Chester Drive Drive Unit# 28
Cambridge, Ontario
WALKOUT - END UNIT TOWNHOME! Welcome to 100 Chester Drive, Unit 28 located in Cambridge, ON., situated in the highly desirable Galt East neighborhood located conveniently close to schools, shopping, trails, parks , grocery stores within a 5-minute walk, and much more. This is a great opportunity to own an immaculate, modern, move-in ready end unit townhome, built in 2016 with low condo fees! Step into this inviting home and discover an open concept layout with 9ft ceilings and a hardwood staircase with metal balusters that lead you to the second floor. On the second floor you will find the 3 spacious bedrooms a 4- piece bathroom, and convenient second floor laundry. The primary bedroom is extremely spacious, and features a walk in closet and a modern 3-piece ensuite bathroom featuring a glass door stand up shower. The main floor features a spacious living room with pot lights and a 2-piece powder room. The beautiful eat-in, white kitchen with tiled backsplash includes stainless steel appliances, and ample amounts of cabinet space for food storage! The dining area features a sliding door out to the homes deck space, with no rear neighbors you can enjoy the warm days of summer outside in peace! The walk-out basement remains unfinished which offers an opportunity for customization allowing you to tailor the space to your preference. Schedule a private showing today and experience the comfort, convenience and vibrant surroundings that this beautiful townhome has to offer. (id:39551)
T211 - 62 Balsam Street E
Waterloo, Ontario
Excellent Investment Opportunity with monthly income of $3400/mth with the potential to increase to $4800 after adding one more bedroom. This sun filled, customized townhouse includes 3-Bedrooms 9ft ceilings throughout and is Walking Distance To Wilfred Laurier & Waterloo University and directly across from Lazaridis Business Building for Laurier. The main level includes an open concept layout highlighted by an oversized kitchen with S/S appliances w/ breakfast bar, large dining space and living room. It also includes a large family room which has the potential of converting into 4th bedroom. The seond level includes 3 large bedrooms, two of which have oversized windows. It also has 2 full washrooms and a common area/den that has big windows. Close To Shopping, Restaurants, Banks, Waterloo Park, Malls, And More! **** EXTRAS **** 9ft ceilings , granite counters, ensuite laundry, cross from Lazaridis Business School & shortwlk to main campus, access to private study lounge. Maint fee cover water & unlimtd internet (id:39551)
Ph 8 - 24 Chapel Street
Halton Hills, Ontario
Penthouse suite in Victoria Gardens. 2 bedrooms, 2 bathrooms, large kitchen, living room with gas fireplace and walk out to large balcony, dining room and in suite laundry room. This suite has been professionally cleaned and is ready to move into. Victoria Gardens is within walking distance to Downtown Georgetown, enjoy the many restaurants and shops and starting Saturdays at 8am. **** EXTRAS **** June 4th -Oct 14th is the Farmers Market. The Gardens at the back of the building are in full bloom, enjoy a stroll or sit in the gazebo. This building also offers a party room, gym, games room, lockers, covered parking and visitor parking. (id:39551)
15 Fiddlehead Crescent
Hamilton, Ontario
An extensively upgraded turn-key family home nestled on a family-oriented street in Waterdown! Presenting 15 Fiddlehead Crescent in the sought-after Spring Creek community where you'll enjoy proximity to parks, trails, schools, and vibrant downtown shopping and dining destinations. Designed for entertaining, the stylish main level boasts hardwood flooring, formal dining room, cozy living room with a gas fireplace, powder room, and a contemporary kitchen with white cabinetry, quartz countertops, subway tile backsplash, pantry, and premium stainless steel appliances. The bright adjacent breakfast area opens to the patio, perfect for morning coffee or al fresco dining. Retreat to the primary bedroom, complete with a spacious walk-in closet and spa-inspired four-piece ensuite featuring a standalone soaker bathtub and glass shower. Three additional bedrooms, a four-piece main bathroom, and a convenient laundry nook for added functionality complete the upper level. The professionally finished basement is ideal for family life, offering a recreation room, gym space, utility room, and ample storage. Additional highlights include exterior soffit lights (2023), a covered porch, flat ceilings with pot lights throughout the main and upper levels (2023), designer lighting, and inside entry from the two-car garage. The private back yard oasis beckons with an inviting inground UV filtered pool (approximately 4 1/2' deep), a barrel sauna, an IPE wood deck, a stunning natural stone patio, and low-maintenance perennial gardens. Entertain with ease during summer barbecues by the pool, creating lasting memories with family and friends. With its impeccable features and meticulous attention to detail, this residence offers everything you could want and more for a truly remarkable living experience! (id:39551)
408 North Shore Boulevard W
Burlington, Ontario
Experience South Aldershot at its finest in this stunning bungalow boasting picturesque lake views! Welcome to 408 North Shore Blvd W, nestled on a coveted street. This home features 5 bedrooms and 3 full bathrooms. Step through the front door to discover a spacious open-concept main floor encompassing a living room, kitchen, and dining area. White and brushed-gold finishes impart a fresh and airy ambiance. Floor-to-ceiling windows flood the space with natural light, inviting you to relax on the balcony with your morning coffee while enjoying views of the lake. The primary bedroom offers a walk-in closet, large windows with lake views, and an ensuite bathroom. Two additional bedrooms and another full bath complete the main level. The lower level expands your living space with a cozy gas fireplace, laundry facilities, two more bedrooms and walkout access to the beautifully landscaped backyard featuring an inground pool. All updates have been meticulously completed within the last few years, making this home a must-see! (id:39551)
1285 Wharf Street
Pickering, Ontario
Ultra Modern 3200sf Executive Townhome with ELEVATOR & WATERVIEWS of Frenchmans Bay & Lake Ontario. Bespoke Finishes Throughout, Multiple Walkouts (5) to Patio, Decks & Rooftop Terrace Overlooking Pickering Harbour And The Marina. Loaded with Quality Upgrades Including Open Plan Concept, Hardwood Flooring Throughout, Multiple Pot Lights, Linear Gas Fireplace with Custom Entertainment/ Storage Cabinetry, Custom Walk-In Pantry, Gourmet Kitchen with Custom Quartz Countertops and Island/ Breakfast Bar, Coffee/Espresso Station with Beverage Centre, Upscale Appliances Including Wolf Gas Range. Potential In Law/Nanny Suite With Separate Entrance, 4 pc Bathroom And Walkout To Interlocking Patio. Custom California Shutters & Phantom Shades Throughout, 2 Furnaces, 2 AC units, GDO & remote, Natural Gas BBQ Hookup On Roof Top Terrace, 2nd Floor Laundry Centre. Imagine Walking To Frenchmans Bay Or Lake Ontario, Strolling Along the Boardwalk, Dining at the Port Restaurant Or On Your Own Boat With Your Own Private Dock, Then Watching the Sunset over Frenchmans Bay. All this 30 minutes to Bay Street, 5 minutes to 401, Town Centre & Pickering Go. Durham Live Casino Right Up The Road & Tons Of Shops & Restaurants At Your Doorstep - Life Doesn't Get Any Better Than This ! **** EXTRAS **** Option For Private Boat Dock With Purchase, Option to Purchase Turn-Key Furnished. (id:39551)
2292 Scythes Street
Innisfil, Ontario
Nestled in the picturesque town of Innisfil, 2292 Scythes Street invites you to discover suburban tranquility! Prepare to be captivated by the expansive 70 x 255 ft fenced lot with gorgeous mature trees, a sprawling deck, and an extended paved driveway! This meticulously maintained home boasts modern updates throughout. With 3+1 bedrooms and 2 full bathrooms, including a bright finished basement complete with a recreation room, bar area, additional 4th bedroom, the possibilities are endless! Ideal for Nanny or Inlaw Suite Potential, living or hosting guests, the basement also features a convenient 3-piece bath and ample storage space! Step outside to your own personal retreat, where the huge backyard provides a sense of countryside serenity just minutes from the convenience of Highway 400 & Yonge Street! Perfect for commuters! The Extended 7 car Driveway is perfect for accommodating vehicles and trailers with ease. Embrace peace of mind with recent updates including a furnace (2012) and metal roof with a lifetime transferrable warranty (2015), ensuring both comfort and efficiency for years to come. Don't miss your chance to experience the harmonious blend of rural charm and modern convenience that awaits at 2292 Scythes! Your dream home awaits! **** EXTRAS **** Deck (2015), Driveway Paved (2021), Furnace (2012) , Roof (2015) - Metal with Lifetime transferrable warranty, Septic Pumped (2023), Double Wide Gate to Backyard (Perfect for All Season Toys!) (id:39551)
12 Cedar Street
St. Thomas, Ontario
Get ready to fall in love! Country feel in the City. Tastefully updated 2 storey with spacious lot situated on a family friendly street just a short walk away from Pinafore Park. The yard has stunning landscaping that wraps around the home & property with mature trees, flowers & shrubs creating inviting curb appeal up front & entertaining dream space out back! Enjoy the concrete patio, flagstone fire pit, & 2 bay workshop (with hydro, loft space & exterior patio) while hosting. The sunroom is a warm introduction to the home, greeting you into the living, kitchen (updated 2020) & dining rooms. The back entrance has a conveniently located bbq deck, mudroom, & 2 piece bath. The upper level boasts 3 bedrooms (including the spacious primary with walk in closet) & 4 piece bathroom. The lower level has a cozy recroom, partially finished storage room & laundry/utility room. Updates: Furnace 2018; Workshop Doors (2020); ESA Certified 100 Amp Breaker Panel 2020; Upstairs & Kitchen Windows 2021. They say home is where the heart is... with this house, yard & location, we can certainly see why! Welcome home! (id:39551)
14 Beechmanor Crescent
Kitchener, Ontario
OPEN HOUSE SUNDAY May 19TH 2:00-4:00 Welcome 14 Beechmanor Cres in the beautiful community of Westvale. This well taken care of home offers three bedrooms and two and half bathrooms. The main floors is bright and cheery, it has a main livingroom with formal dining and a well laid out kitchen with eat in dining area. The sliders bring you out to an inviting deck, fully fenced yard and handy shed. The upper floor has a large primary bedroom with 4pc ensuite and a walk in closet. There is also two additional bedrooms, one with another walk in closet and a 4pc main bathroom. The lower level is fully finished and offers lots of storage and a rough in for a 4th bathroom. There is a one and half garage and a concrete driveway and path up to the covered porch. Walking distance to schools, shopping, boardwalk and trails. Easy access to Hwy 7/8. Furnace and A/C 2013. Roof 2013 (id:39551)
N/a Jackson Line
Straffordville, Ontario
BUILD YOUR DREAM HOME – Private treed building lot close to Straffordville on a paved road. Gravel Driveway was put in approximately 12 years ago. (id:39551)
224 Brucedale Avenue E
Hamilton, Ontario
Situated On Top Of The Bright Hamilton Mountain, You Will Not Be Disappointed With Two Self-Contained Units. Perfect For New Home Buyers Looking For Income Potential To Offset Their Mortgage Costs Or Looking For A Fully Functioning In-Law Suite. Also Those Smart Investors Looking For A Turn-Key Income Property. Main Floor Is 2 Bed+1 Bath (3Pc), W/Large Open Concept Dining/Living Room That Then Enters Into A Beautiful Kitchen. The Basement Unit Has Been Fully Renovated And Is A 2 Bed + 1 Bath (3Pc) W/Large Open Concept Kitchen And Living Room, currently rented for $2000. The Driveway Is Private And Can Park Up To 3 Cars and has a stand alone large garage! Buyer to do due diligence on zoning and legal use. **** EXTRAS **** Comes With A Spacious Backyard with a Large Beautiful Deck And A Well Sized Detached Garage. (id:39551)
1322 Britannia Road
Huntsville, Ontario
It's not everyday that 70+ Ac of pristine natural beauty enveloping a gorgeous bungalow w/ 2 car attached garage & workshop all become available within 15 km to Downtown Huntsville & only 5 km to a public access/boat launch on coveted Lake of Bays. 1322 Britannia Rd is a true gem for nature lovers & outdoor enthusiasts! A rare find to secure this kind of acreage within such a short proximity to desirable amenities! As you arrive, you'll feel the world fade away, replaced by the serene sounds of nature. An inviting & extensive trail network throughout the acreage invites exploration, leading to a serene water feature, charming small cabin, & frequent sightings of deer, birds, & an abundance of wildlife. Adventure calls in every season! The sprawling 2,200+ sq. ft. bungalow complete w/ finished lower level welcomes you w/ its inviting ambiance & attention to detail. The owners have spared no expense in multiple recent upgrades - be sure to request the complete list! Step inside to discover a spacious, light-filled living space w/ large windows. The open-concept design seamlessly connects the living, dining, & kitchen areas, creating a perfect space for entertaining or relaxing w/ family. The gorgeous kitchen, w/ its modern appliances & feature waterfall Island, creates a perfect space for family gatherings & entertaining friends. The bungalow boasts 3 generously sized bedrooms & 2 bathrooms. The main floor primary suite is a restful retreat w/ 2 walk in closets. Downstairs the finished lower level offers a 3rd bedroom, 3PC bath & additional living space - perfect as a rec/media room, gym, home office & more. Beyond the main living areas, the screened-in Muskoka room offers a perfect retreat to enjoy your morning coffee or evening glass of wine overlooking perfect privacy. The attached 2-car garage w/ a workshop provides ample space for your vehicles & projects. This property is truly the complete package. Dont miss out on the chance to own this slice of paradise. (id:39551)
16 Creighton Avenue
Guelph, Ontario
Welcome to 16 Creighton Avenue in Guelph's East end. Nestled in the desirable Grange Hill community, close to trails, parks, schools, transit & more. This super sweet, well maintained home, features: 4 bedroom, 4 bathroom home is move-in-ready and finished top to bottom. Inviting entrance, open main floor layout perfect for entertaining, finished basement with 3pc bathroom and bedroom, fully fenced backyard with large stamped concrete patio, gazebo, plunge pool and fireplace. This home has all the right features Flexible Closing. **** EXTRAS **** 1,703 Square feet plus 679 Square feet in Lower. (id:39551)
928 Sobeski Avenue
Woodstock, Ontario
Welcome to 928 Sobeski Ave, where contemporary elegance meets functionality in this beautiful new build. Situated on a premium corner lot, this detached 4-bedroom home boasts luxurious features that redefine modern living. With 32 windows illuminating every corner with natural sunlight, upgraded smart appliances, and a pristine white kitchen featuring a quartz countertop Grand Centre island, this home is a haven for both style and functionality. Zebra blinds throughout ensure privacy and ambiance, with translucent options on the main floor and blackout blinds in the bedrooms. The heart of the home, the family room, features a dramatic vaulted ceiling and stunning oversized windows, flooding the space with natural light offering prestigious views. With a walkout to a sundeck, this space seamlessly integrates indoor and outdoor living, providing a tranquil retreat for both relaxation and entertainment.Experience modern luxury living at its finest in this meticulously crafted home **** EXTRAS **** Located Across from the forthcoming Elementary School and Child Care Centre. Steps To Kingsmen Square Plaza & Upcoming Gurudwara Sahib Sikh Temple. Minutes from 401 & 403, Toyota Plant, Hospital, Grocery Stores And Much More. (id:39551)
717 Killarney Road
London, Ontario
WOW! A Cedar Hollow original... Welcome to 717 Killarney Rd! This massive, 5 bedroom + Den, 4.5 bathroom corner lot home situates itself in one of North London's most desirable neighbourhoods for growing families, Cedar Hollow! Boasting 3700 sq ft of finished living space, this gorgeous home does not fail to impress. Stepping inside the front doors, take a few steps ahead and have a peek into the garage... woah! Not what you were expecting, the seller's have converted the garage into a studio space, giving you the option to create arts and crafts for the artists, or giving you the option to setup your at home business for things like a barbershop, tattooing, etc. Or simply take a day to remove the walls, and BOOM, you are right back to a 2 car garage! Heading back inside, you will be immediately greeted by a large dining room, office/den (Main floor bedroom!!), and an open concept eat-in Kitchen and living room, with sliding doors that head right outside to the backyard, super convenient for the dog lovers! Heading up stairs, walk up the brand new carpet, installed by Moore's Flooring Design. You will be amazed by how large the space is! 4 bedrooms, 3 full bathrooms, with one being Jack & Jill, and a laundry room! The best part? Each bedroom has an ensuite, ensuring large families plenty of privacy, as well as great room by room rental potential for students. The attic in this home is incredibly large, leaving you potential to make even more room on a third level! Finally, let's trek downstairs, Where you will find a fully finished basement, with one bedroom and a kitchenette! Add in a couple appliances, and you have a full running basement suite. This home is an absolute gem to the neighbourhood, and I can say for sure, that whoever purchases this home (likely you if you've read this far!) can take serious pride in what they own. Book your showing today! (id:39551)
86 Welland Avenue
St. Catharines, Ontario
Welcome to 86 Welland Ave! Great investment opportunity and also perfect for a family with this large 2-storey, 4 bedroom, 2 full bath Brick House At an Excellent Location Near Downtown St. Catharines. Within walking distance to all amenities: public transit, parks, schools, shopping, restaurants, and entertainment, this home has quick access to the QEW and HWY 406. **** EXTRAS **** Fridge, Stove, Dishwasher, Washer And Dryer (id:39551)
169 - 1501 Line 8 Road
Niagara-On-The-Lake, Ontario
Discover Your Dream Cottage in Niagara on the Lake Step into luxury, stunning 800 sq ft cottage, boasting an airy cathedral-style ceiling that adds an elegant spaciousness to the already impressive interior. Located in the picturesque Niagara on the Lake. Key Features: Spacious Living: 3 bedrooms and 2 modern bathrooms. Elegant Design: Enjoy the grandeur of cathedral-style ceilings. Scenic Lot: Positioned on a lot to die for, with views across the vineyard and orchards. May 1 - Oct 31.Annual fees of $10,725 + HST, covering hydro, water, sewer, and landscaping, plus full access to resort amenities. Ideal Location and Potential: Situated in the heart of NOTL, known for its vineyards, theatres, and historic sites. Fantastic for Airbnb, offering a lucrative opportunity for investors or a luxurious retreat for personal use. Don't miss out on this unique opportunity to own a piece of paradise, perfect for both personal enjoyment and as a high-return investment. **** EXTRAS **** Front and back decking, gazebo and firepit*For Additional Property Details Click The Brochure Icon Below* (id:39551)
What's Your House Worth?
For a FREE, no obligation, online evaluation of your property, just answer a few quick questions
Looking to Buy?
Whether you’re a first time buyer, looking to upsize or downsize, or are a seasoned investor, having access to the newest listings can mean finding that perfect property before others.
Just answer a few quick questions to be notified of listings meeting your requirements.

