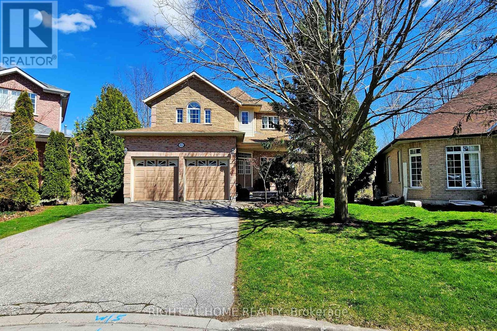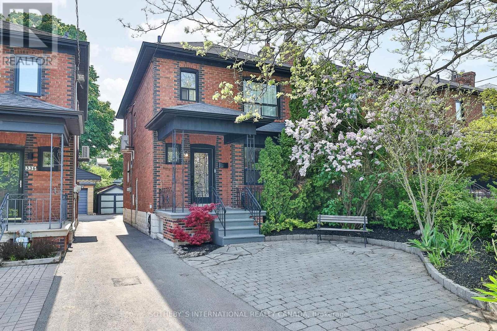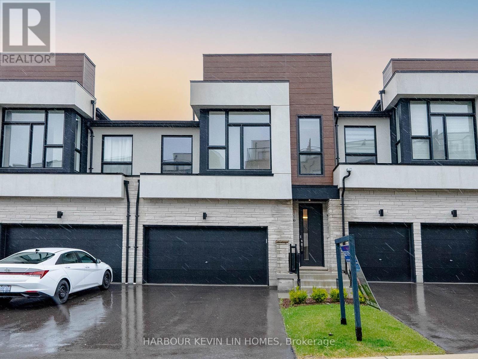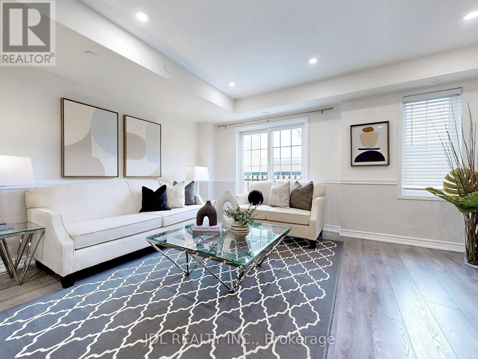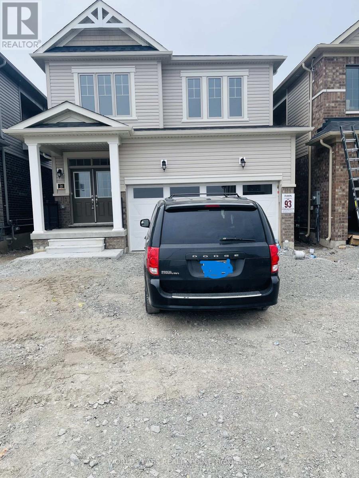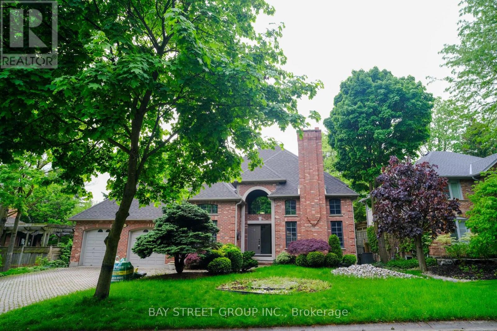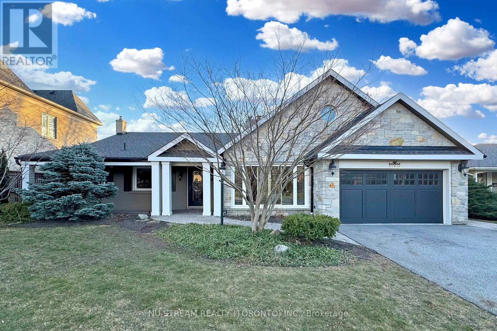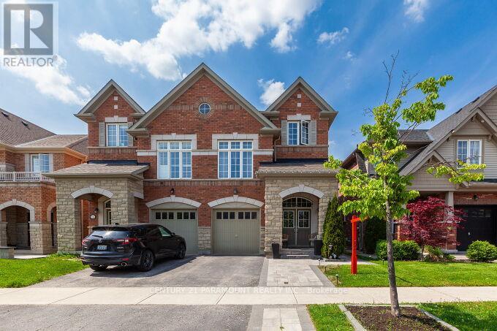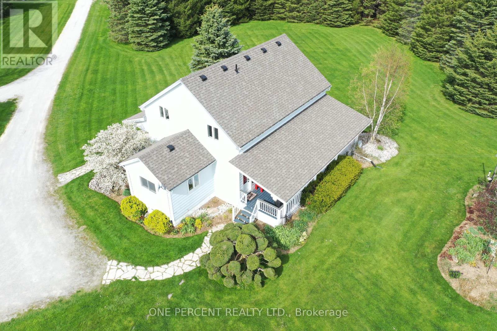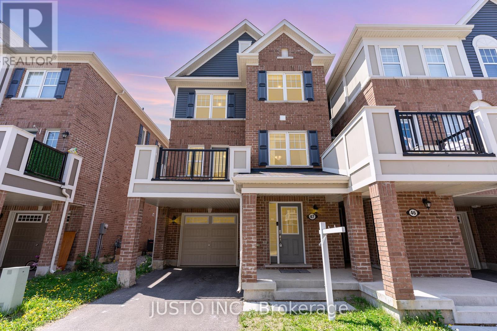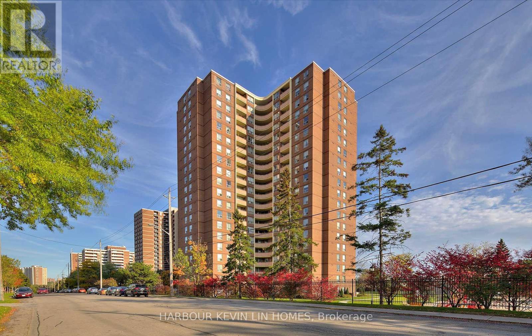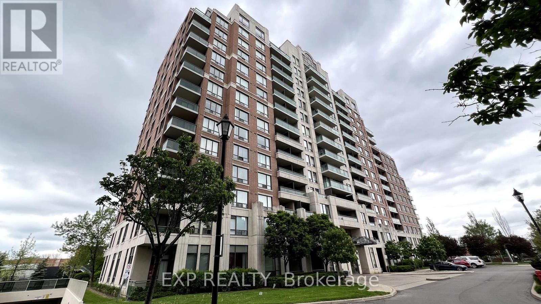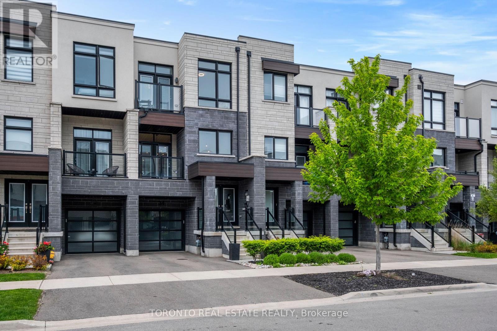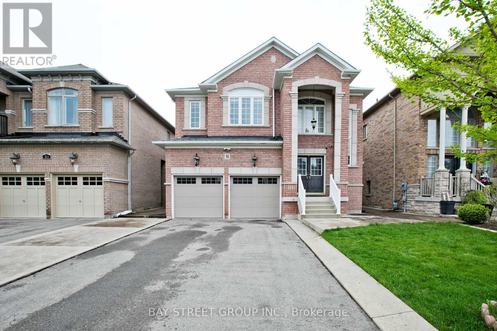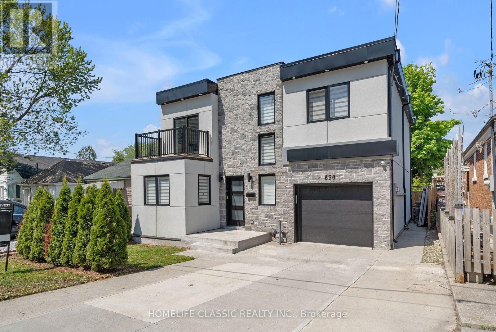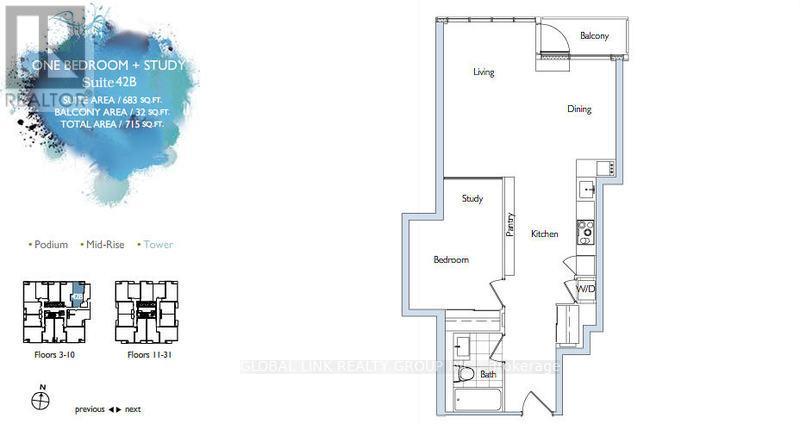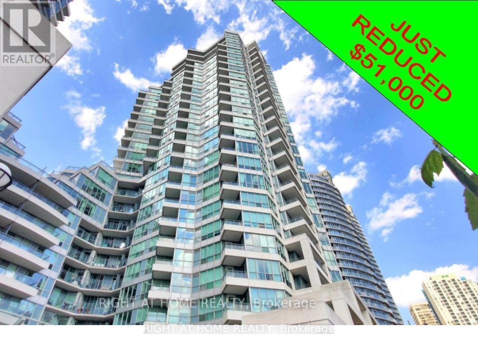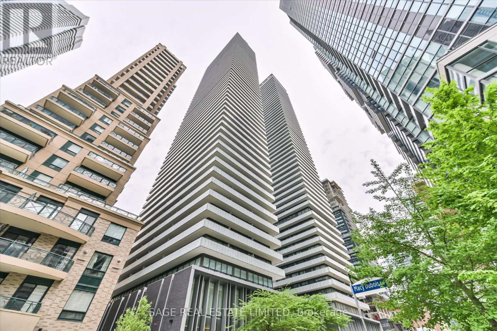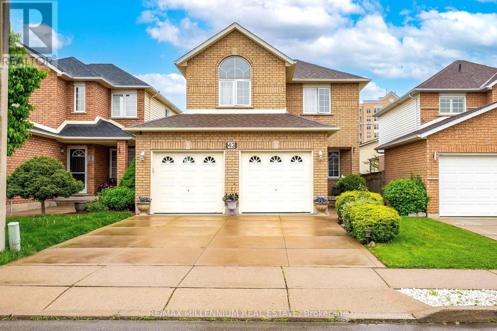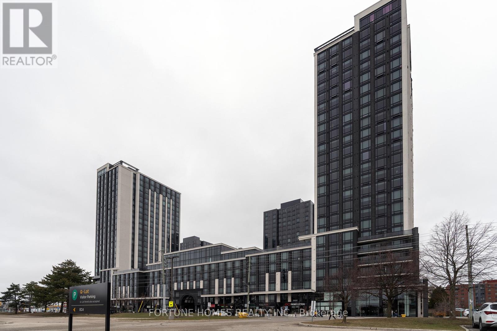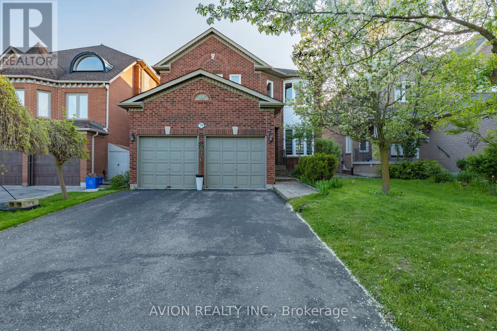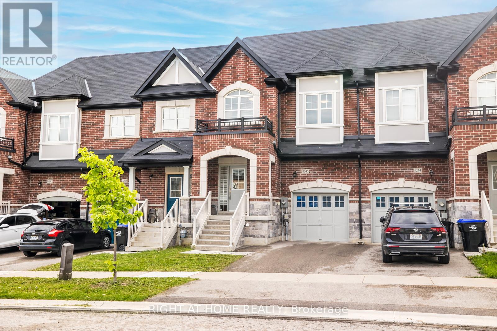Whether you are looking for a small town lifestyle or the privacy that country living offers let me put my years of local experience to work for you. Offering over a decade of working in the local real estate market and a lifetime of living the small town and country way of life, I can help you buy or sell with confidence. Selling? Contact me today to discuss a marketing plan utilizing online and local advertising to get your home sold for top dollar. Buying? Let me use my local knowledge and connections to find the best property to suit your needs. Whether you were born into the rural life or are ready to escape city living, let me help you make your next move.
Listings
311 Sheridan Court
Newmarket, Ontario
Wecome to 311 Sheridan Crt prestigiously located in Gorham College Manor on a beautiful Cul de Sac that leads to Scenic views of walking trails, bridge overlooking running creek and park. Conveniently located close to: Colleges, university, elementary and high schools, shopping, hospital and much more. This home boasts a gorgeous ravine backyard that captures nature at it's best. Southwest facing with lots of natural lighting. 4 large bedrooms on upper floor, Primary has ensuite bathroom and walkin closet. Spacious hallway with main bath, oak staircase. Main floor features Double sided fireplace, large living, dining and family room with built in TV wall unit. Modern upgraded kitchen with quartz counter, pantry, gas stove, features breakfast area with glass sliding doors that walkout to deck overlooking the ravine lot. Spacious foyer and laundry on main floor. Door to garage.Ravine lot, Finished walkout basement with kitchenette extra storage space, Double car garage, double door entry, large driveway and front porch. Buyers must verify the property tax and all measurements. Click Virtual tour for a 3D view. **** EXTRAS **** All existing applicances: Gas stove, Fridge, Dishwasher, Clothes washer and dryer, window coverings and light fixtures. Except curtains in family room (id:39551)
338 Arlington Avenue
Toronto, Ontario
Nestled on a tranquil, family-oriented one-way street, this classic Cedarvale/North Toronto style home offers the perfect blend of character and modern upgrades. The property features a beautifully landscaped front garden and parking for 2 cars: one on the legal front pad and another in front of the rear garage. The home boasts multiple upgrades, including a versatile lower level that can function as a family room or a fourth bedroom, complete with its own 3-piece ensuite bathroom. The covered rear deck is perfect for year-round outdoor cooking and entertaining, opening onto a fully fenced private garden for added privacy and enjoyment. Location is everything, and this home excels with a high walk score and proximity to top-rated schools, public transportation, and leisure activities. Humewood Public School is just a 5-minute walk away, Cedarvale Park and its scenic ravine are 6 minutes, Leo Baeck Day School is 7 minutes, and St. Alphonsus Catholic School is 9 minutes. Youre also a mere 20-minute walk from the Eglinton West Subway and the vibrant Wychwood Barns, known for its fantastic Saturday Farmer's Market. St. Clair Avenue, with its array of shops and restaurants, is just an 11-minute stroll. This is a wonderful opportunity to move into a fabulous home and become part of a thriving community. Dont miss out! **** EXTRAS **** 2 car parking, open concept main floor, fully fenced rear garden and covered outdoor deck for year round enjoyment. (id:39551)
15 Knollview Lane
Richmond Hill, Ontario
Completed in 2022, This Stunning 2 Year New Executive Double Garage Townhome Is Situated On A Premium Lot 133.99 Ft Deep (As Per Geowarehouse). Located In Prestigious Oak Ridges Lake Wilcox Situated on the Highest Peak of a Natural Forest Overlooking the Grand Views of the Woodlands with Seasonally Changing Nature Views. The Poplar Elevation, Part of The Ravine Collection Built By Acorn Developments. Featuring *** 3,398 Sq Ft As Per Builder's Floor Plan *** Soaring 12 Ft High Ceilings On Main, 9 Ft On Second & Basement Levels ***. Walk To The Largest Kettle Lake On The Oak Ridges Moraine. Nature Reserve With Migrating Birds & Ducks, Fishing, Boating, Water Sports, Walking Trails, Park & Community Centre. 3 Bedrooms & 5 Bathrooms. Tons of $$$ Spent On Premium Upgrades With High Quality Finishes. Sophisticated Chef Inspired Kitchen Features A Large Centre Island, Quartz Countertops, Top Of The Line Stainless Steel Appliances: Built-In Bosch Double Wall Ovens, Bosch Gas Cook Top, Samsung Refrigerator, B/I Dishwasher, B/I Custom Pantry & Additional Walk-In Pantry. Tons Of Natural Sunlight Throughout The Day. Premium Hardwood Floor Thru-Out Main Floor & Second Floors. Oak Staircase With Wrought Iron Pickets. Private Primary Bedroom Features An Electric Fireplace, 2 His & Hers Walk-In Closets, Lavish 5 Piece Ensuite With His & Her Vanities, Seamless Glass Shower With Bench And Stand Alone Bathtub. All Bedrooms On The Second Floor Have Their Own Ensuites and Walk-In Closets. Professionally Finished Walk-Out Basement With Fabulous Open Concept Recreation Room And 3 Piece Bathroom. Bordered by Options of Modern Amenities - Local Grocery Stores, Popular Restaurants, Golf Courses, Shopping, and Entertainment - This Home Offers The Coveted Combination Of Awe-Inspiring Nature and Neighbourhood Conveniences. (id:39551)
70 - 2743 Deputy Minister Path
Oshawa, Ontario
Price to Sell, Offer Anytime!! Welcome To This Modern Newly Renovated Approx. 1900 Sqft Living Space! Overlook The Park And Lots Of Visiting Parkings. Located Nestled In A Well Sought-After Windfield Community, Next To University Of Ontario Institute Of Technology. 9Ft Smooth Ceiling With Pot Lights And Fantastic Open Concept Layout, Stainless Steel Appliances, Master Bdr With 5 Pc Ensuite, W/I Closet And Private Balcony. Desirable Location Close To Transportation, 407, Local Amenities, Conveniences, Durham College, Parks And Schools. **** EXTRAS **** Maintenance Fee $260.41 Includes Garbage Pick-Up, Snow Removal & Com-Area Maintenance. (id:39551)
24 Rochester Drive
Barrie, Ontario
Brand New Never Lived Gorgeous Luxury 4 Bed 3 Bath Detached Single House with Double Car Garage and Huge Basement Located in South Barrie. Bright, Spacious and Open Concept Layout with Hardood Flooring Throughout on Ground and 2nd Floor. Located minutes from Lake Simcoes Kempenfelt Bay with numerous parks, beaches, marinas, hiking trails and more just a stones throw away. Just down the road, along Mapleview, you will find a variety of great shopping and dining options, that will service all of your needs. You can also experience great shopping, dining and entertainment in downtown Barrie along Dunlop Street. Conveniently located just minutes to Highway 400 as well as Barrie South GO Station, providing an easy commute. 3 Minutes to Popular Chain Restaurants. 5 Minutes to Barrie South GO Station. 6 Minutes to Big Box Retail Outlets. 10 Minutes to Hwy. 400 and Innisfil Beach. 18 Minutes to Johnson's Beach. 20 Minutes to Georgian College. 45 Minutes to Vaughan Metro Centre Subway. (id:39551)
23 Shady Lane
London, Ontario
Stunning executive beautiful red brick family home on a Premium treed lot in Masonville Stunning executive beautiful red brick family home on a Premium treed lot in Masonville neighbourhood.Boasting over 3,000 sq. ft above grade plus finished basement featuring Large Rec Room, 2nd kitchen and a walk out to backyard. Fully upgraded main floor features vaulted ceilings in foyer and office, cathedral ceiling at living, Hardwood floors, Crown moulding, Baseboard, 2 fireplaces in Living room and Family room, Large kitchen with stainless steel appliances, Granite countertops and plenty of counter top and cabinetry space. Sunlit 2nd storey features 4 large bedrooms including a massive master with deluxe 5 pc ensuite. Recently updated lower level offers 2nd kitchen, 2nd laundry, 2 large bedrooms, a full bath,separate stairs to garage and a walk-out to the backyard where you can play basketball on the patio orrelax, BBQ, party on the extraordinary three tiered deck (approx. 1900 sq. ft) in the ultra private treed lot,what a life! (id:39551)
482 The Kingsway
Toronto, Ontario
Nestled within a serene and family-oriented community, this magnificent 4-bedroom detached residence graces a sprawling 72 X 140 premium lot, exuding charm and elegance. Impeccable craftsmanship defines this home, adorned with exquisite finishes throughout. The grandeur of the separate master bedroom suite captivates with its opulent 5pc ensuite bathroom, expansive walk-in closet, cozy gas fireplace, and a delightful open balcony overlooking the lush backyard garden. Revel in the splendor of the newly upgraded kitchen, dining, and living areas, seamlessly blending modernity with comfort. A walk-up basement and a remarkable 12-foot high-ceiling theatre enhance the allure of this flawless abode. Recent enhancements include a new roof (2018), upgraded insulation in the attic (2018), and updated furnace and air conditioning systems (2015), ensuring both luxury and efficiency for years to come. (id:39551)
52 Mcpherson Road
Caledon, Ontario
A Must-See!! Gorgeous! 4 Bedroom Lovely Back Split Home Located In Prestigious Southfield Village Of Caledon In Great Neighbourhood. The Elegant Double Door Entry, Open Concept, Great layout, Spacious Interior, Generous Rooms, 9 Ft Ceilings On The Main Floor Updated With Crown Molding, Esa Cert. Pot Lights & Hardwood On The Main Floor. The kitchen With S/S Appliances Overlooks The Combined Dining & Living Room With Gas Fireplace. The breakfast Area Has a Walk-Out To A Large Deck. Unspoiled Basement Upgraded Window & Layout By The Builder. **** EXTRAS **** Updated Kitchen, Gas Fireplace, 2nd Floor Laundry, Close To Parks, Splash Pad, Cafe, Schools & All Other Amenities Of Life. (id:39551)
18234 Mississauga Road
Caledon, Ontario
A rare opportunity to own an immaculate 2.18-acre family retreat in Caledon. Enjoy modern amenities in a serene setting with close proximity to Orangeville and Erin. Endless recreational activities are nearby including hiking the Cataract Trail, Golf at TPC Osprey Valley, and skiing at the Caledon Ski Club. The meticulously designed interior offers 3+1 beds, 3 baths, and upper-level laundry. The main level is complete with a large office that could easily convert to a 5th bedroom, separate dining area, and a family-sized kitchen with a large island and plenty of storage! Cozy up by the fireplace in the living room that is adorned with a beautiful wooden mantel. The finished lower level is complete with an additional family room, 4th bedroom, 3-piece bath, fireplace and dry bar. The private circular driveway provides convenient access to the large insulated and powered workshop (39x24) and separate garden shed (31x11.3). The hot tub is recessed into the back covered porch providing the utmost privacy, perfect for unwinding and taking in the beautiful sunsets and country views. Don't miss your chance to own this extraordinary family home surrounded by mature trees and manicured landscapes. Schedule your private showing today and experience the ultimate in country living! **** EXTRAS **** Geothermal heating, Beachcomber Hot Tub, Sommers Generator, No Rentals, Hi-Speed internet (id:39551)
47 - 1000 Asleton Boulevard N
Milton, Ontario
All Bricks End Unit Bright Upgraded Beautiful 3 Bed Townhouse Near Milton Hospital. Like Semi Detached, Ground Floor Office Area, Open Concept Living, Kitchen And Big Balcony On The 2nd Level, Pot Lights, Oak Stairs, No carpets throughout the entire house. Groceries, Banks, School, Hospital And Other Amenities Minutes Away. **** EXTRAS **** Fridge, Stove, Washer & Dryer, Dish Washer, All Electric Lights & Fixtures And All Windows Covering. (id:39551)
2011 - 61 Richview Road
Toronto, Ontario
Welcome To Top of the Humber Condos, Rare 3+1 Bedrooms With 2 Bathrooms, Airy Open-Concept Flooded With Natural Light Streaming In Through Large Windows. Enjoy The Views While Relaxing By The Balcony. The Layout Offers 3 Generously Sized Bedrooms Plus Den/Solarium and 2 Bathrooms. Designed To Provide Comfort And Tranquility. Primary Bedroom Offers Ample Closet Space and 4 Piece Ensuite Bath. The Kitchen and Breakfast Area Serves As A Casual Dining Area, Perfect For Entertaining Guests Or Enjoying A Quick Breakfast Before Starting Your Day. Enjoy Resort Style Amenities: Recreation Room, Exercise Room, Games Room, Sauna Room, Indoor & Outdoor Pools. Excellent Location, Close To Top Ranked Schools, Shopping, Parks, Hwy# 401 & 427 and Future Eglinton LRT Station. Monthly Maintenance Fee Includes Water, Gas, Cable TV, Hydro, Parking and CAC (id:39551)
Lph1 - 350 Red Maple Road
Richmond Hill, Ontario
**Motivated Seller**Spacious 1 bdr Lower Penthouse Condo in Prime Location at Yonge and 16th, In The Heart of Richmond Hill. North Facing Balcony With Unobstructed Views. Living Room Features Beautiful Stone Accent Wall With Electric Fireplace. Pot lights Throughout Living and Dining Room Area. Upgraded washer and dryer. 1 Parking and 1 Locker included. Within Walking Distance to Public Transportation, Shopping Malls, Restaurants, Easy Access to Major Highways hwy 7, 407, 404. Amazing amenities, including Gym, Indoor pool, tennis court, sauna & others. **** EXTRAS **** S/S Apps Fridge, Stove, Microwave, dishwasher. Front Load Washer and Dryer. Light Fixtures, Window Coverings. (id:39551)
34 Golden Trail
Vaughan, Ontario
Luxury Freehold Townhouse In Sought-After Valleys Of Thornhill. Total of 2,331 Sf of Living space, With Soaring 10 Ft Smooth Ceiling Upgrade On Main & 9 Ft Ceiling On Upper Level. Fully Functional Open Concept Layout, Live Beyond Your Dreams, With Large Windows For Lots Of Natural Sunlight! Fantastic Finishes Include Hardwood Floors, Upgraded Stair Case/ Stair Rail. Fantastic Kitchen Layout with Extra-Large Quartz Countertop Breakfast Island. Primary Bedroom With Walk-In Closet And 5 Piece Ensuite Featuring Glass Shower & Free Standing Tub. L.E.D. Pot-Lights. Through-out. Multiple Balconies! Rec-Room Walk-out to Fenced Backyard with upgraded Interlocking stone Patio. Unfinished Basement with Premium Look-Out Window. Minutes To Top Schools, Parks, Lebovic Community Centre, Gym, YRT Transit & More. **** EXTRAS **** Builder Upgrade Over $60k: Kitchen Und-Cabinet Light, Gas Line for Stove & Backyard BBQ, 50\"Electric-Fireplace, Und-Mount SS-Dbl-Sink, Fridge Water Line, All Baths Toilets, Tub, Faucets, Sinks upgrades. (id:39551)
18 Cherry Bush Road
Vaughan, Ontario
Absolutely Stunning 3,290 Sq/Ft Home. Approx $100K Spent On Upgrades. Premium Lot. Exceptional Gourmet Kitchen With Top Of The Line S/S Appliances ($20,000+) & Granite Counter Top. Features One Of The Best Layouts In The Neighborhood With A Main Floor Office/Den. Brick With Stone Accent Exterior. 4 Bedrooms + Additional Office/Den/Massive Walk-In Closet. **** EXTRAS **** Elf's, Window Coverings, Existing S/S Fridge, Stove, B/I Microwave, B/I Oven W/Separate Warmer, B/I D/Washer, Hood Fan, Cvac&Attachments (id:39551)
104 Maria Road
Markham, Ontario
Delightful 2,119 sq. ft. house nestled in the sought-after Wismer community. Linked by garage only. 107 ft. deep lot. 4 bedrooms, 3.5 bathrooms, main floor laundry room with direct access from garage. Custom made cabinets with stainless steel laundry sink & quartz countertop in laundry room. 9 ft. smooth ceiling on main floor. Taller kitchen cabinets with lights underneath. Hardwood floor throughout main floor & oak stairs. LED pot lights, roller window blinds. Whole house has been newly painted. Custom built deck, patio, garden shed & parking pad. Professional finished basement with 3 pc bathroom & spacious rec room. Conveniently located near top ranked schools Fred Varley French Immersion P. S. & Bur Oak S. S., Steps to all amenities, Markville Mall, Loblaws, supermarkets, 407, Centennial GO Station, parks, banks, etc. **** EXTRAS **** Front load Washer & Dryer, Stainless Steel (36 inches Gas Stove, Exhaust Fan, Fridge & Washer.) Central AC system, Gas burner and Equipment, Air Cleaner, Alarm System, Garage Door Opener w Remote. Roller Blinds. Exist Light Fixtures. (id:39551)
858 Danforth Road
Toronto, Ontario
Welcome to this stunning Toronto haven, a modern 4 + 2 bedroom, 2-storey detached home with a Legal Basement with Kitchen. Revel in its custom architecture, flat roof design, and open-concept living, adorned with engineered hardwood floors, cabinetry, high ceilings, custom doors, sky lights, and high-spec finishes. The heart of the home boasts a chef's kitchen with SS appliances, a grand breakfast bar, bespoke cabinetry, quartz counters with waterfall. The inviting sitting area features a chic electric fireplace, while expansive windows usher in natural light, complemented by energy-efficient solar-charged zebra blinds. Outdoors, you are welcomed to 2 patios that offer a serene retreat alongside a lush backyard playground, perfect for family enjoyment. Backyard fully tree covered to add privacy and to make it your own little paradise. Direct gas bbq line ready to hook up. Indulge in the luxury of the included New Hot Tub, with room for seven and underwater LED lighting (ESA Approved). Mounted on top of the hot tub is the Dimplex Infrared heater, reaches maximum heat in 3 seconds & provides premium comfort. Smart B-Hyve full yard sprinkler system controlled by app and landscape lighting. The property also features a legal basement suite with a walk-out, custom kitchen cabinets, quartz countertops, and potential for $2,500/month in rental income. Experience unparalleled convenience with smart home technology, including a Wi-Fi-controlled garage door, Yale front door lock, and Google Nest doorbell. The primary suite is an escape with its 5 pc ensuite and walk-in closet. LED pot lights and skylights throughout ensure a bright ambiance, while the legal basement suite adds versatility and opportunity. This turn-key property, complete with surveillance cameras, a high-efficiency furnace, and thoughtful landscaping, is an urban oasis ready to enchant. Ideal North / South facing. Sun Filled Natural Light, With a prime location & impeccable design. Furniture For Sale, Ask LA **** EXTRAS **** Property Built 37.05' X 112.32'Ft Lot. Potential $2,500 Rental Legal Basement With Separate Kitchen & Laundry, Separate Walk-Out. New Hot Tub with Ozone Water Filtration System & Warranty. Kids Playground. Sprinkler System. Landscape Lights (id:39551)
342b - 15 Iceboat Terrace
Toronto, Ontario
Sizable 1+Den Unit At Cityplace W/North View & Balcony. Very Functional and spacious Layout. Kitc W/ Built-In storage. 683 Sf + 32 Sf Balc. Total 715 Sf As Per Builder Floor Plan! Walk To Park, Sobey Supermarket, Rogers Centre, Harbour Front, Toronto Convention Centre And Spadina Streetcar. The Best Amenities In The City: Squash, Hot Yoga Studio, Aerobics/Dance Studio, Etc (id:39551)
209 - 228 Queens Quay W
Toronto, Ontario
Indulge in the splendor of this professionally decorated 2-bedroom residence, boasting 2 full baths and a sprawling private terrace with three walk-outs, offering lovely views of Harbourfront and CN Tower. With its excellent layout, functionality seamlessly intertwines with enjoyment, elevating your living experience in this picturesque abode. Included is P1 parking with additional free visitor parking, along with the luxury of an extra-large terrace perfect for entertaining. (id:39551)
Lph4901 - 42 Charles Street E
Toronto, Ontario
Discover the luxury living at Casa II On Charles with this stunning penthouse. Meticulously crafted and upgraded, this suite epitomizes elegance and sophistication. Situated just moments away from Yorkville, indulge in the epitome of urban lifestyle. Perched as a corner suite, floor-to-ceiling windows offer unparalleled views of the city skyline and the lake, creating an unforgettable panorama. An entertainer's delight, the living space seamlessly flows into a Scavolini kitchen, complete with integrated Gaggenau appliances and a sleek marble waterfall island. Step out from the living room onto the expansive wrap-around terrace, perfect for hosting guests or unwinding in the open air. Retreat to the primary suite, boasting an oversized ensuite bath and a walk-in closet, providing a sanctuary of comfort and style. The east facing second bedroom has a double closet. The laundry room provides additional storage space, enhancing the functionality of the residence. **** EXTRAS **** Conveniently located near shops, entertainment venues, transit hubs, and restaurants, this residence offers the epitome of urban convenience. Don't miss the opportunity to experience this extraordinary lifestyle firsthand. (id:39551)
43 Bianca Drive
Hamilton, Ontario
Immaculately Maintained By First Owner Home Located In A Quiet Cul-De-Sac On Hamilton Mountain. Perfect For 1st Time Buyers/Investors. This Double Car Garage House Welcomes You With Sun Filled Main Level Featuring A Beautiful Living Room & Dining Room Combo With Fireplace. Eat In Kitchen Leads To The Large, Covered Deck With Fenced In Backyard. The Backyard Comes With a Hot Tub and Fenced For Children's Safety. The Upper Level Boosts 3 Bedrooms And 2 Full Washrooms.Basement Offers Laundry And Huge Space For Storage. Separate Entrance Can Be Made Easily For The Basement. Prime Location Within Minutes To Highway Access, Schools, Parks, Recreation Centre And Shopping Mall. (id:39551)
S313 - 330 Phillip Street E
Waterloo, Ontario
***Ample Underground Parking Available for Yearly Rental*** Are you looking for the perfect property that incorporates amazing investment potential? Welcome to 330 Phillips St! This phenomenal unit provides functional layout with a spacious den (Currently being utilized as a second bedroom). Open concept kitchen-living space with S/S Appliances, Laminate flooring, upgraded countertop + Backsplash, and pot-lights throughout. Floor-to-ceiling windows in the bedroom and living room provides ample natural light throughout. ICON incorporates the highest level of student living, being minutes away from Waterloo University, and Wilfrid Laurier. Amazing Amenities- Concierge services, lobby/lounge area, private study rooms, yoga room, gym, games room, basketball court, 24/7 security cameras, and more! FULLY FURNISHED. All you need to do is move in! (id:39551)
95 Meadowlands Drive
Brock, Ontario
3 Bedroom Side Split In The Heart Of Cannington! Spacious And Bright Living Room And Dining Room With Large Bay Window! Separate Walk Up For Potential In-Law/Basement Apartment. Enjoy This Oversized Corner Lot With Many Mature Trees And Private Rear Patio. (id:39551)
79 Sweet Water Crescent
Richmond Hill, Ontario
Welcome to this stunning home in the highly sought-after Westbrook neighborhood. With approximately 2840 sqft of above-grade living space, the house welcomes you with a grand 18' tall open foyer and features 9' high ceilings on the main floor and 8' ceilings on the second floor. The interior boasts gleaming hardwood floors throughout, complemented by an oak staircase. Flooded with natural sunlight, the sun-filled breakfast area features a cathedral ceiling and offers serene backyard views with a walk-out to a magnificently landscaped private treed lot. Step outside onto the tumbled stone patio, perfect for entertaining. The kitchen is a chef's delight with luxurious granite countertops. The primary bedroom features a walk-in closet and a 5-piece ensuite bathroom with a whirlpool tub, while the beautifully carved solid hardwood bathroom vanity with marble tops adds a touch of sophistication. Downstairs, the professionally finished basement offers a huge recreation room. Recent updates include new windows in 2020 and a new AC in 2023. Quietly located on a crescent, this home is conveniently near top-rated schools: Richmond Hill High School, St. Teresa CHS, and Trillium Woods PS. Dont miss the chance to make this beautiful property your own! (id:39551)
1246 Peelar Crescent
Innisfil, Ontario
The Perfect 3+1 Bedroom Freehold Town In A Family Friendly Neighbourhood *6Yrs New Open Concept W/ Bright West Views *Large Sun Filled Windows* 9Ft Ceilings On Main* Gourmet Kitchen W/ Granite Counters + Ss Apps + Sink Over Window & Large Breakfast W/ Built-In Pantry & Walk Out To Yard *Hardwood Flrs *Iron Picket On Stairs* Prim Rm W/ Spa Like Ensuite + Walk In Closet *All Spacious Bdrms W/ Bay Window & Vaulted Ceiling * Additional Living/Family/Play room On 2nd* Minutes To Lake Simcoe, Community Parks, Beaches & Proposes Go Station, Hwy 400 **** EXTRAS **** Laundry On 2nd Flr, Central Vac, Fresh Air Heat Exchange Unit, Centra AC, Access To Yard From Garage (id:39551)
What's Your House Worth?
For a FREE, no obligation, online evaluation of your property, just answer a few quick questions
Looking to Buy?
Whether you’re a first time buyer, looking to upsize or downsize, or are a seasoned investor, having access to the newest listings can mean finding that perfect property before others.
Just answer a few quick questions to be notified of listings meeting your requirements.

