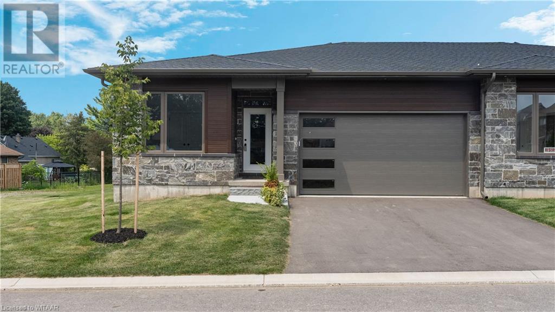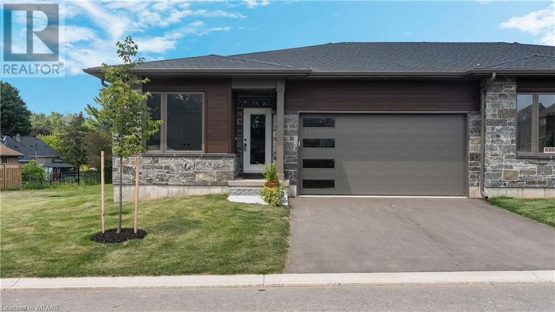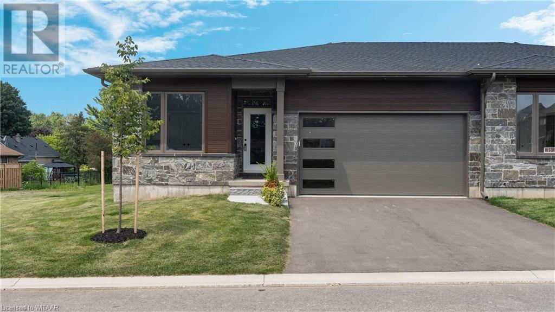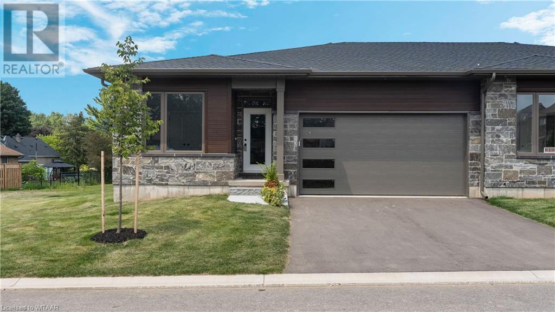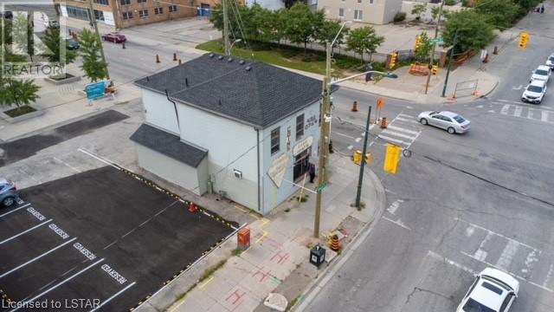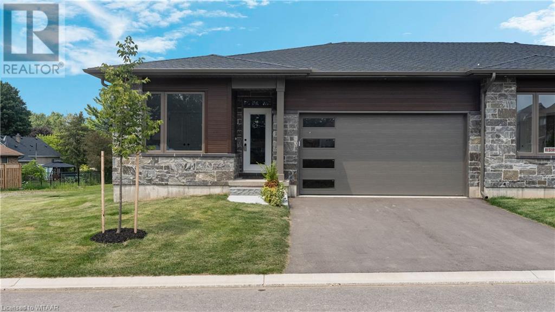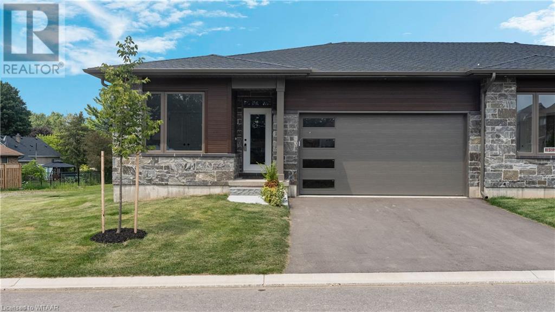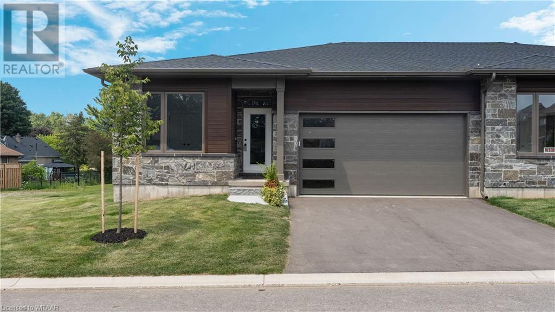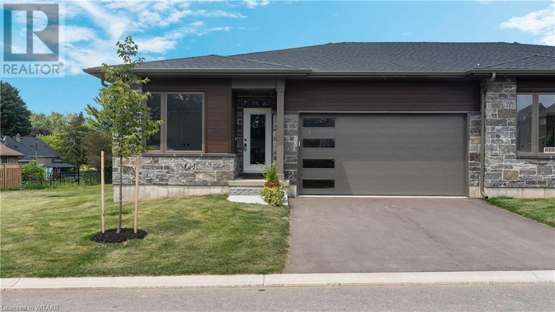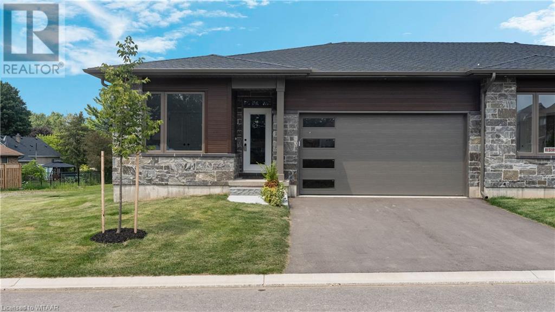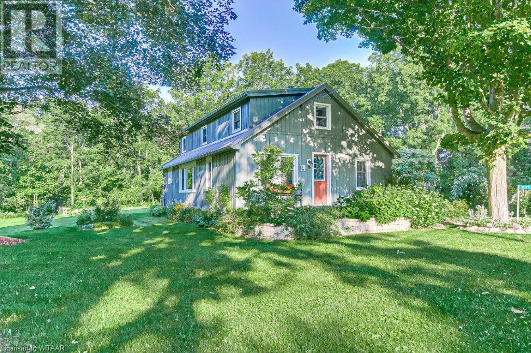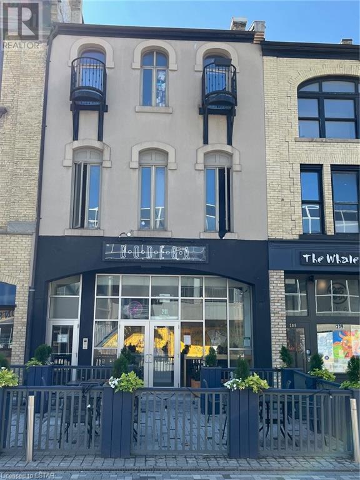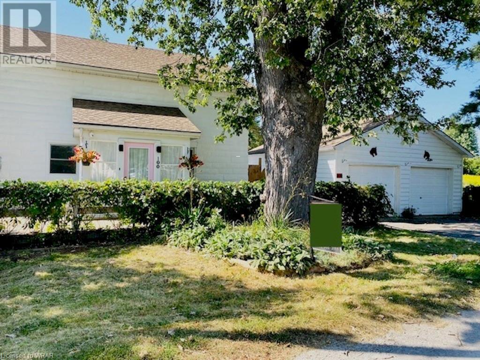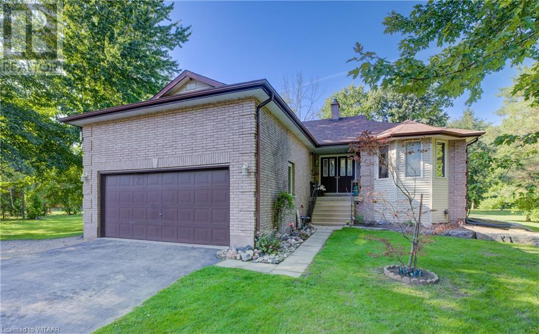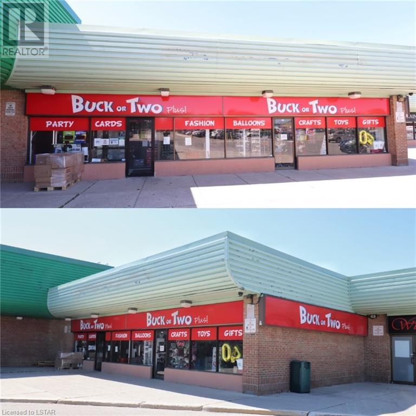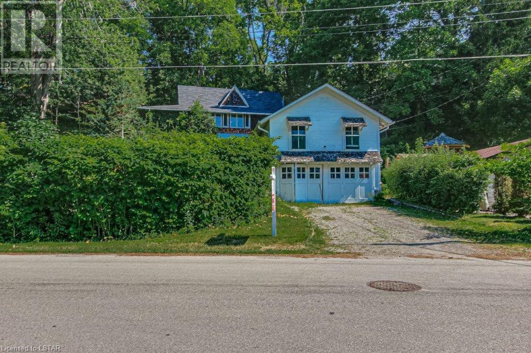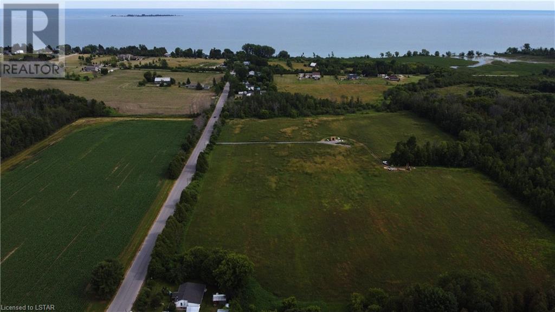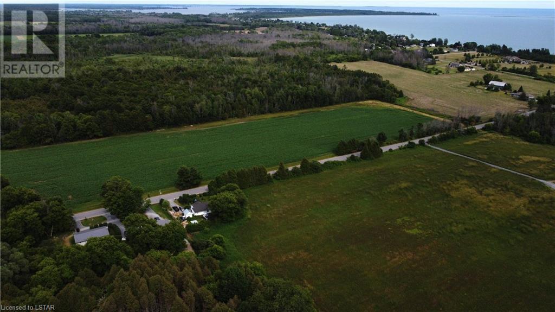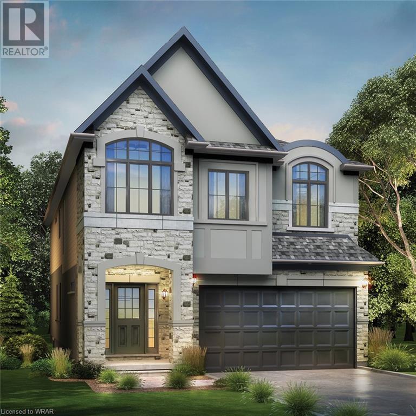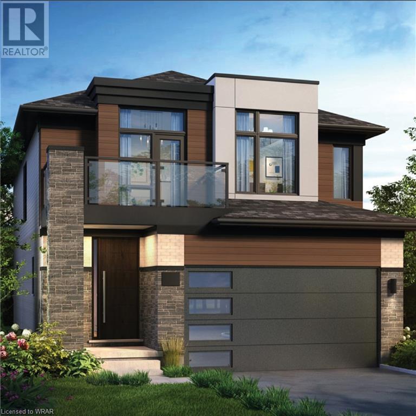Whether you are looking for a small town lifestyle or the privacy that country living offers let me put my years of local experience to work for you. Offering over a decade of working in the local real estate market and a lifetime of living the small town and country way of life, I can help you buy or sell with confidence. Selling? Contact me today to discuss a marketing plan utilizing online and local advertising to get your home sold for top dollar. Buying? Let me use my local knowledge and connections to find the best property to suit your needs. Whether you were born into the rural life or are ready to escape city living, let me help you make your next move.
Listings
269 Pittock Park Road Unit# 20
Woodstock, Ontario
Welcome to Losee Homes newest semi-detached open concept bungalows, offering 1280 sq ft of modern main floor living. These quality builds boast a spacious eat-in kitchen with island, featuring upgrades such as valances and a pots and pans drawer. The main floor showcases 9-foot ceilings, including open concept living room with a cozy gas fireplace surrounded by large windows, and sliding doors leading to your own private deck. The primary bedroom boasts a walk-in closet and a redesigned 3-piece ensuite with a 5-foot shower and large linen closet. An additional main floor bedroom, 4-piece bathroom, laundry room, and access to your generous 2-car garage complete the main level. There's also an opportunity to have a finished basement with 2 bedrooms, 1 bathroom, and a rec room, available at a reasonable upgrade fee. This fabulous development of 22 semi-detached bungalows is nestled in a quiet cul-de-sac, close to Pittock Dam Conservation area, walking trails, and more! Phase 2 has begun, with some units available for purchase, allowing you to choose your interior picks and colours. Exterior is finished with Maibec siding and real stone on the front and brick around the sides and back. Condo fee of $113 is for private road only. These units can have a fence built to enjoy your own property. Don't miss out on this opportunity for modern, convenient living in a beautiful setting! (id:39551)
269 Pittock Park Road Unit# 19
Woodstock, Ontario
Welcome to Losee Homes newest semi-detached open concept bungalows, offering 1280 sq ft of modern main floor living. These quality builds boast a spacious eat-in kitchen with island, featuring upgrades such as valances and a pots and pans drawer. The main floor showcases 9-foot ceilings, including open concept living room with a cozy gas fireplace surrounded by large windows, and sliding doors leading to your own private deck. The primary bedroom boasts a walk-in closet and a redesigned 3-piece ensuite with a 5-foot shower and large linen closet. An additional main floor bedroom, 4-piece bathroom, laundry room, and access to your generous 2-car garage complete the main level. There's also an opportunity to have a finished basement with 2 bedrooms, 1 bathroom, and a rec room, available at a reasonable upgrade fee. This fabulous development of 22 semi-detached bungalows is nestled in a quiet cul-de-sac, close to Pittock Dam Conservation area, walking trails, and more! Phase 2 has begun, with some units available for purchase, allowing you to choose your interior picks and colours. Exterior is finished with Maibec siding and real stone on the front and brick around the sides and back. Condo fee of $113 is for private road only. These units can have a fence built to enjoy your own property. Don't miss out on this opportunity for modern, convenient living in a beautiful setting! (id:39551)
269 Pittock Park Road Unit# 22
Woodstock, Ontario
Welcome to Losee Homes' newest semi-detached open concept bungalows, offering 1280 sq ft of modern main floor living. These quality builds boast a spacious eat-in kitchen with island, featuring upgrades such as valances and a pots and pans drawer. The main floor showcases 9-foot ceilings, including open concept living room with a cozy gas fireplace surrounded by large windows, and sliding doors leading to your own private deck. The primary bedroom boasts a walk-in closet and a redesigned 3-piece ensuite with a 5-foot shower and large linen closet. An additional main floor bedroom, 4-piece bathroom, laundry room, and access to your generous 2-car garage complete the main level. There's also an opportunity to have a finished basement with 2 bedrooms, 1 bathroom, and a rec room, available at a reasonable upgrade fee. This fabulous development of 22 semi-detached bungalows is nestled in a quiet cul-de-sac, close to Pittock Dam Conservation area, walking trails, and more! Phase 2 has begun, with some units available for purchase, allowing you to choose your interior picks and colours. Exterior is finished with Maibec siding and real stone on the front and brick around the sides and back. Condo fee of $113 is for private road only. These units can have a fence built to enjoy your own property. Don't miss out on this opportunity for modern, convenient living in a beautiful setting! (id:39551)
269 Pittock Park Road Unit# 21
Woodstock, Ontario
Welcome to Losee Homes newest semi-detached open concept bungalows, offering 1280 sq ft of modern main floor living. These quality builds boast a spacious eat-in kitchen with island, featuring upgrades such as valances and a pots and pans drawer. The main floor showcases 9-foot ceilings, including open concept living room with a cozy gas fireplace surrounded by large windows, and sliding doors leading to your own private deck. The primary bedroom boasts a walk-in closet and a redesigned 3-piece ensuite with a 5-foot shower and large linen closet. An additional main floor bedroom, 4-piece bathroom, laundry room, and access to your generous 2-car garage complete the main level. There's also an opportunity to have a finished basement with 2 bedrooms, 1 bathroom, and a rec room, available at a reasonable upgrade fee. This fabulous development of 22 semi-detached bungalows is nestled in a quiet cul-de-sac, close to Pittock Dam Conservation area, walking trails, and more! Phase 2 has begun, with some units available for purchase, allowing you to choose your interior picks and colours. Exterior is finished with Maibec siding and real stone on the front and brick around the sides and back. Condo fee of $113 is for private road only. These units can have a fence built to enjoy your own property. Don't miss out on this opportunity for modern, convenient living in a beautiful setting! (id:39551)
247 Wellington Street
London, Ontario
Excellent commercial property in high traffic area, located on the corner of Wellington & Horton. 2 Units, 1 commercial store front with basement potential rent of main commercial space is $2100.00 + personal hydro, upper 3 bedroom unit $1600.00 + personal hydro. (id:39551)
269 Pittock Park Road Unit# 12
Woodstock, Ontario
Welcome to Losee Homes newest semi-detached open concept bungalows, offering 1280 sq ft of modern main floor living. These quality builds boast a spacious eat-in kitchen with island, featuring upgrades such as valances and a pots and pans drawer. The main floor showcases 9-foot ceilings, including open concept living room with a cozy gas fireplace surrounded by large windows, and sliding doors leading to your own private deck. The primary bedroom boasts a walk-in closet and a redesigned 3-piece ensuite with a 5-foot shower and large linen closet. An additional main floor bedroom, 4-piece bathroom, laundry room, and access to your generous 2-car garage complete the main level. There's also an opportunity to have a finished basement with 2 bedrooms, 1 bathroom, and a rec room, available at a reasonable upgrade fee. This fabulous development of 22 semi-detached bungalows is nestled in a quiet cul-de-sac, close to Pittock Dam Conservation area, walking trails, and more! Phase 2 has begun, with some units available for purchase, allowing you to choose your interior picks and colours. Exterior is finished with Maibec siding and real stone on the front and brick around the sides and back. Condo fee of $113 is for private road only. These units can have a fence built to enjoy your own property. This unit is situated on the largest lot in the enclave at the end of the cul-de sac. Don't miss out on this opportunity for modern, convenient living in a beautiful setting! (id:39551)
269 Pittock Park Road Unit# 13
Woodstock, Ontario
Welcome to Losee Homes newest semi-detached open concept bungalows, offering 1280 sq ft of modern main floor living. These quality builds boast a spacious eat-in kitchen with island, featuring upgrades such as valances and a pots and pans drawer. The main floor showcases 9-foot ceilings, including open concept living room with a cozy gas fireplace surrounded by large windows, and sliding doors leading to your own private deck. The primary bedroom boasts a walk-in closet and a redesigned 3-piece ensuite with a 5-foot shower and large linen closet. An additional main floor bedroom, 4-piece bathroom, laundry room, and access to your generous 2-car garage complete the main level. There's also an opportunity to have a finished basement with 2 bedrooms, 1 bathroom, and a rec room, available at a reasonable upgrade fee. This fabulous development of 22 semi-detached bungalows is nestled in a quiet cul-de-sac, close to Pittock Dam Conservation area, walking trails, and more! Phase 2 has begun, with some units available for purchase, allowing you to choose your interior picks and colours. Exterior is finished with Maibec siding and real stone on the front and brick around the sides and back. Condo fee of $113 is for private road only. These units can have a fence built to enjoy your own property. This unit is one of four larger lots in the end of the cul-de sac. Don't miss out on this opportunity for modern, convenient living in a beautiful setting! (id:39551)
269 Pittock Park Road Unit# 14
Woodstock, Ontario
Welcome to Losee Homes newest semi-detached open concept bungalows, offering 1280 sq ft of modern main floor living. These quality builds boast a spacious eat-in kitchen with island, featuring upgrades such as valances and a pots and pans drawer. The main floor showcases 9-foot ceilings, including open concept living room with a cozy gas fireplace surrounded by large windows, and sliding doors leading to your own private deck. The primary bedroom boasts a walk-in closet and a redesigned 3-piece ensuite with a 5-foot shower and large linen closet. An additional main floor bedroom, 4-piece bathroom, laundry room, and access to your generous 2-car garage complete the main level. There's also an opportunity to have a finished basement with 2 bedrooms, 1 bathroom, and a rec room, available at a reasonable upgrade fee. This fabulous development of 22 semi-detached bungalows is nestled in a quiet cul-de-sac, close to Pittock Dam Conservation area, walking trails, and more! Phase 2 has begun, with some units available for purchase, allowing you to choose your interior picks and colours. Exterior is finished with Maibec siding and real stone on the front and brick around the sides and back. Condo fee of $113 is for private road only. These units can have a fence built to enjoy your own property. This is one of four units with larger lots at the end of the cul-de sac. Don't miss out on this opportunity for modern, convenient living in a beautiful setting! (id:39551)
269 Pittock Park Road Unit# 15
Woodstock, Ontario
Welcome to Losee Homes newest semi-detached open concept bungalows, offering 1280 sq ft of modern main floor living. These quality builds boast a spacious eat-in kitchen with island, featuring upgrades such as valances and a pots and pans drawer. The main floor showcases 9-foot ceilings, including open concept living room with a cozy gas fireplace surrounded by large windows, and sliding doors leading to your own private deck. The primary bedroom boasts a walk-in closet and a redesigned 3-piece ensuite with a 5-foot shower and large linen closet. An additional main floor bedroom, 4-piece bathroom, laundry room, and access to your generous 2-car garage complete the main level. There's also an opportunity to have a finished basement with 2 bedrooms, 1 bathroom, and a rec room, available at a reasonable upgrade fee. This fabulous development of 22 semi-detached bungalows is nestled in a quiet cul-de-sac, close to Pittock Dam Conservation area, walking trails, and more! Phase 2 has begun, with some units available for purchase, allowing you to choose your interior picks and colours. Exterior is finished with Maibec siding and real stone on the front and brick around the sides and back. Condo fee of $113 is for private road only. These units can have a fence built to enjoy your own property. Don't miss out on this opportunity for modern, convenient living in a beautiful setting! (id:39551)
269 Pittock Park Road Unit# 17
Woodstock, Ontario
Welcome to Losee Homes newest semi-detached open concept bungalows, offering 1280 sq ft of modern main floor living. These quality builds boast a spacious eat-in kitchen with island, featuring upgrades such as valances and a pots and pans drawer. The main floor showcases 9-foot ceilings, including open concept living room with a cozy gas fireplace surrounded by large windows, and sliding doors leading to your own private deck. The primary bedroom boasts a walk-in closet and a redesigned 3-piece ensuite with a 5-foot shower and large linen closet. An additional main floor bedroom, 4-piece bathroom, laundry room, and access to your generous 2-car garage complete the main level. There's also an opportunity to have a finished basement with 2 bedrooms, 1 bathroom, and a rec room, available at a reasonable upgrade fee. This fabulous development of 22 semi-detached bungalows is nestled in a quiet cul-de-sac, close to Pittock Dam Conservation area, walking trails, and more! Phase 2 has begun, with some units available for purchase, allowing you to choose your interior picks and colours. Exterior is finished with Maibec siding and real stone on the front and brick around the sides and back. Condo fee of $113 is for private road only. These units can have a fence built to enjoy your own property. Don't miss out on this opportunity for modern, convenient living in a beautiful setting! (id:39551)
1077 Laplante Road
Norfolk County, Ontario
Absolutely stunning 34.5 acres estate property located just 1½ kms South/West of Tillsonburg. This exquisite property offers over 233 ft. of private frontage on La Plante Road. This site has been enjoyed by the same owners for almost 30 years. Prior to them, it was in the same family for generations. Located onsite is a 1.5 storey farm house with oversize detached garage/shop. This property was once the site of a former small boat builder and still has the original boat house which is now used for dry storage(16’ X 31’). Along with this building is a detached garage/shop (37.5’ X 35’) which can accommodate more than four cars. Step inside this renovated home and you will immediately notice the gleaming narrow strip hardwood floors. A large living/dining room are located to the south side of the home with picture windows overlooking the massive lot. At the rear of the house sits an updated white shaker style kitchen. The home offers two(2) upper bedrooms and two(2) main floor bedrooms, one of which is currently being used as a den. An updated 4pc. main floor washroom in conveniently located at the rear of the house and near the upper staircase. Downstairs you will find a finished recreation room and complete laundry area. This property is spotless and offers all the features of private country living just minutes from downtown Tillsonburg. Absolutely picturesque park setting on an estate style property that is almost impossible to find! Surrounded by other upscale properties, this is a once in a life time opportunity to capture an incredible property less then 5 minutes from town. (id:39551)
15346 Niagara River Parkway
Niagara-On-The-Lake, Ontario
Start your own Winery right on the Parkway! Large 21 acre agricultural vacant lot suitable for many purposes including a winery site in the designated Niagara River Appellation. Situated perfectly along the beautiful Niagara Parkway with access to Line 4 between Old Town and Queenston and just minutes to the US Border. Site Specific Zoning has already been approved so get started today!...zoning document in attachments. (id:39551)
211 Dundas Street
London, Ontario
3 Story fully leased commercial/ residential building, located between Richmond St. and Clarence St. in a prime downtown location. Surrounded by many restaurants, office uses and close to Budweiser Gardens, the farmers market and government offices. Zoning permits wide range of commercial uses. Bus stop at your door, on street parking and easy access to adjacent municipal and private parking lots. On the ground floor operates a café - restaurant (-1500qf). Newer A/C and Heat unit in the commercial unit. On the second and third floors there are 6 fully leased bachelor units. Tenants pay their own hydro and heat, water is included. All units are equipped with electrical baseboards heaters, hardwood flooring through-out, bathroom with tile flooring and windows that fit air-conditioning units. The building features coin operated washer & dryer on site, secured entry and fully functional buzzer system and a communal wooden deck for everyone's enjoyment on the first floor All bachelor units have significant additional revenue potential, call listing agent for additional information. A great addition to any portfolio, this one is well worth a look (id:39551)
100 Dayfoot Street
Beeton, Ontario
Gorgeous century farmhouse-renovated. Tremendous potential - double wide lot(severance potential) Oversized 2car garage w/loft, storage shed, chicken coop, playhouse, fenced treed private 100x107 lot, amazing decking w/built in seating. No neighbours. Naturally cool house, bright and sunny interior, high ceilings. Huge kitchen new in 2015, 2 full baths renovated in 2015/2023. 2015- 2 new windows, new exterior/interior doors, updated electric, plumbing, property graded 2019. Large rooms. Painted interior and exterior 2023. Sewers planned in next couple years then surrounding 50x100'lots will likely be developed, adding value to this property. Potential to sever this property into 2 lots and build 2 homes saving $100,000 development fee on one. (id:39551)
316 9th Concession Road
Harley, Ontario
Looking for that perfect country property? This property has much to offer situated on over 2 acres of property under a beautiful canopy of mature trees just minutes from Harley. You'll find an attached garage with convenient basement access featuring plenty of storage room and space to park your everyday vehicle. The detached 2-bay shop provides the perfect space for any hobbyist to bring their work to life. Customize this space into the ultimate man cave or entertaining space. This property includes a large shed & chicken coop in the backyard with plenty of space to make this home to many animals suited for country living. Entering into the home, the main floor includes the kitchen and dining room with a convenient walkout to your back deck. The den and living room have ample natural light and present the perfect space to relax in the evening. In the primary bedroom you'll find beautiful backyard views and a 3-piece bathroom. Additionally on the main floor, you'll find 2 spacious bedrooms as well as a full bathroom. The fully finished basement features a large rec room, a full bathroom with jacuzzi tub as well as an extra room ready to customize into your own entertainment space. Don't wait to make this home yours! Full information brochure available upon request. (id:39551)
Lot 9 Lynedoch Road
Lynedoch, Ontario
Build your dream home in the charming historic village of Lynedoch! This large 1 acre estate lot invites you to design the lifestyle you've always envisioned, complete with your perfect home & detached shop. This lot overlooks picturesque rolling farm fields, offering tranquility and convenience. Just a brief 7-minute drive to Delhi, 15 minutes to Simcoe, and a 40-minute commute to Brantford/Woodstock or the 401/403 HWY. In less than 20 minutes, you can have your toes in the sandy shores of Turkey Point, living the lake life. There is plenty of water on-site available via drilled well. There are a total of 17 lots, each around 1 acre in size, to choose from on a first-come - first-served basis. You can bring your own builder, or we can refer you to reputable local builders! (id:39551)
1401 Ernest Avenue Unit# 3a
London, Ontario
Turnkey opportunity at a very busy location of south London. Be Your Boss!! Endless opportunities for growing business in wink. The plaza has a good mix of complimentary business. Close to white-oaks public school, food basics, and 401. The approx 4800 sqft space for creating lots of addition to business. It is a mixture of multi discount store products with loto station and HELIUM BALLOONS AND ACCESSORIES. Any motivated buyer can turn this location into goldmine with his skills and efforts. Endless potential of location for right buyer. (id:39551)
74346 Driftwood Drive
Bluewater, Ontario
NEWER BUILD! CRAZY GREAT LOCATION! 2750 sq. ft. of spacious, scenic living, built on almost a full acre lot. Another 1600 sq. ft. in the unfinished lower level. 4 Bedrooms, 2.5 Baths. Just 5 minutes drive from Lake Huron's Hidden Gem, Bayfield, and all of it's charming amenities; MARINA, beach, parks, RESTAURANTS, SHOPPING! This home has 2 beach access points within a 2 minute walk of the home! The main floor living area features space galore! A large, nicely appointed kitchen with huge Island featuring quartz countertops and a coffee nook, overlooks the Living space with it's 20' ceiling, large gas fireplace, and the Dining Area. Oversized windows on the east side of the Living and Dining areas allow you to enjoy the beautiful early morning sunrise, and overlooks the 27'X15' covered (10' ceiling) rear porch! This is fantastic additional living space for the warmer months of the year! The porch overlooks a large backyard, which features a fire pit, and woods; a path has been started getting into the woods, to get you back to the rear property line (approx. 150 ft. away). Back into the house...Double Doors lead to a LARGE Master Bedroom with a huge ensuite bath; features a Water Closet, Soaker Tub, pebble floored Shower, and large counter and sink. There is also a HUGE WALK-IN CLOSET for the Misses! Sorry, Boys! Another roomy Bedroom is featured on the main floor as is a 2 pc Powder Room. The Laundry Room can be found on the way to the 2 Car Garage. The entire main floor has engineered hardwood flooring. Powder Room and second floor bathroom are tiled. Upstairs has, again, 2 very roomy bedrooms, and a LOFT space overlooking the main living area on the main floor. Also, a 3 pc bathroom. Upstairs has lush fully carpeted floors. Bathroom is tiled. Hot water supply is ON DEMAND and owned. 1600 sq. ft. of unfinished lower level space. Roughed in plumbing down here. Large lower level windows will give you great sunlight. (id:39551)
159 Harrison Place
Port Stanley, Ontario
Welcome to 159 Harrison, located in Orchard Beach, in the resort town of Port Stanley, on the Lake Erie shoreline. This hillside home offers the best of both worlds - complete privacy and a stunning view of the lake. The principal home has been a family compound for many years, and features a detached garage with second floor summer space once used as additional living space for visiting friends and family. Main house requires extensive renovation, or rebuild, but once complete, would be a very special property your family would enjoy for many years to come. Fully wooded lot with great space for a family pool, if so desired. (id:39551)
Pt Lt 12 Con 1 Pt 1 Union Road
Brighton, Ontario
One of two adjacent lots available. Beautiful 1-Acre Country Lot Ready for Building your Dream Home! Gas and Hydro at lot line. Well and septic to be installed by buyer. Located in a quiet setting, yet conveniently close to both Brighton and Colborne with all amenities. Minutes to Presqu'ile Provincial Park. Vendor take back (VTB) mortgage option available to qualified buyers. (id:39551)
Pt Lt 12 Con 1 Pt2 Union Road
Brighton, Ontario
Beautiful 1-Acre Country Lot Ready for Building your Dream Home! Gas and Hydro at lot line. Well and septic to be installed by buyer. Located in a quiet setting, yet conveniently close to both Brighton and Colborne with all amenities. Minutes to Presqu'ile Provincial Park. Vendor take back (VTB) mortgage option available to qualified buyers. (id:39551)
Xxx Dominique Street Unit# Lot 0122
Kitchener, Ontario
This is a New Construction Home to be built. Home built may differ from one shown here. The Walter Traditional by Activa boasts 2670 sf and is located in the sought-out Doon South community, minutes from Hwy 401, parks, nature walks, shopping, schools, transit and more. This home features 4 Bedrooms, 2 1/2 baths and a double car garage. The Main floor begins with a large sunken foyer, a conveniently located main floor laundry in the mudroom by the garage entrance, and a powder room off of the main hallway. The main living area is an open concept floor plan with 9ft ceilings, large custom Kitchen, dinette, great room and dining room. Main floor is carpet free finished with quality Hardwoods in the great room, ceramic tiles in kitchen, dinette, foyer, laundry and all baths. Kitchen is a custom design with a large kitchen island and granite counters. Second floor features 4 spacious bedrooms, a family room and three full baths. Bedroom 2 and 4 include a Jack & Jill style Bath with a separate water closet (toilet and tub). Bedroom 3 includes a private Ensuite. Primary suite includes a Luxury Ensuite with a walk-in tile shower and glass enclosure and a free standing soaker tub. Also, in the primary suite you will find an over-sized walk-in closet. Enjoy the benefits and comfort of a NetZero Ready built home. Closing Spring 2024 Images of floor plans only, actual plans may vary. Sales Office at 62 Nathalie St Kitchener Open Sat/Sun 1-5pm Mon/Tes/We 4-7pm (id:39551)
Xxx Benninger Drive Unit# Lot 0158
Kitchener, Ontario
The Lily Contemporary by Activa boasts 2156 sf and is located in the sought-out Trussler West community, minutes from Hwy 7/8, parks, nature walks, shopping, schools, transit and more. This home features 3 Bedrooms, 2 1/2 baths and a double car garage. The Main floor begins with a foyer and a large coat closet, a main floor laundry located in the mudroom by the garage entrance, and a powder room off of the main hallway. The main living area is an open concept floor plan with 9ft ceilings, large custom Kitchen, dinette and great room. Main floor is carpet free finished with quality Hardwoods in the great room, ceramic tiles in kitchen, dinette, foyer, laundry and all baths. Kitchen is a custom design with a large kitchen island w/dbl sink and Quartz counters. Second floor features 3 spacious bedrooms, a family room and two full baths. Primary suite includes an Ensuite with a walk-in tile shower and glass enclosure. Also, in the master suite you will find an over-sized walk-in closet/dressing room. Enjoy the benefits and comfort of a NetZero Ready built home. Closing Spring 2025. Images of floor plans only, actual plans may vary. Sales Office at 62 Nathalie St Kitchener Open Sat/Sun 1-5pm Mon/Tes/We 4-7pm Long Weekend hours may vary (id:39551)
1302 Fuller Street
London, Ontario
Welcome home to 1302 Fuller Street. This well maintained side split is situated on a mature tree lined street in an amazing family friendly neighbourhood, close to shopping, schools and transit. An attached garage with parking for one and the driveway has parking for up to 3 more vehicles. The main and upper levels have beautiful hardwood, no carpet to tend to. The living room has a large picture window allowing for lots of natural light. The eating area is open to the updated kitchen. Both bathrooms have been updated with new flooring and the main bath has a new tub for relaxing in after a long days work. Upstairs was once a 3 bedroom which has recently been converted to a large primary bedroom also offering another good size bedroom, which can easily be converted back to a 3 bedroom home. (The Seller is prepared to convert this home back to a 3 bedroom prior to closing) The lower level has a nice family room and space for storage as well. Outside you'll find a fully fenced private yard with mature trees and a concrete patio with a newly built pergola to enjoy your time outdoors. This home has been well cared for and is looking for another family to enjoy. Please note the interior photo's are from the previous listing. (id:39551)
What's Your House Worth?
For a FREE, no obligation, online evaluation of your property, just answer a few quick questions
Looking to Buy?
Whether you’re a first time buyer, looking to upsize or downsize, or are a seasoned investor, having access to the newest listings can mean finding that perfect property before others.
Just answer a few quick questions to be notified of listings meeting your requirements.

