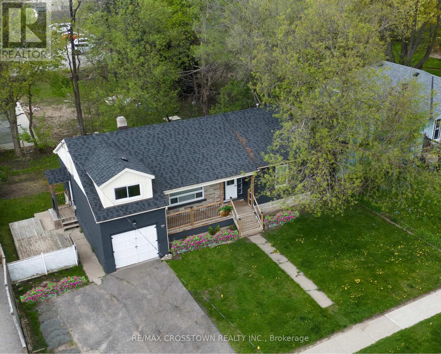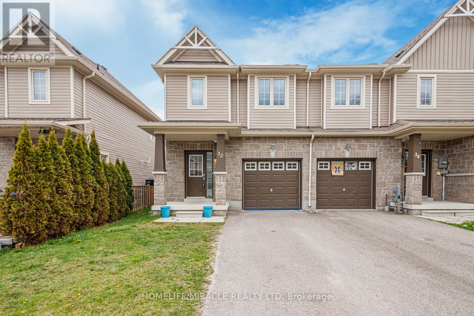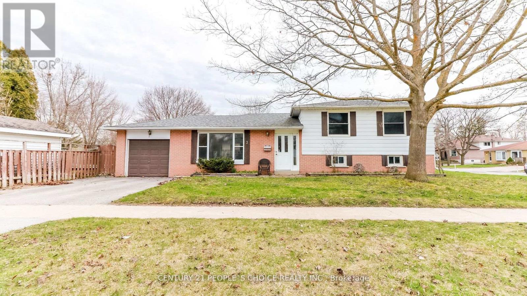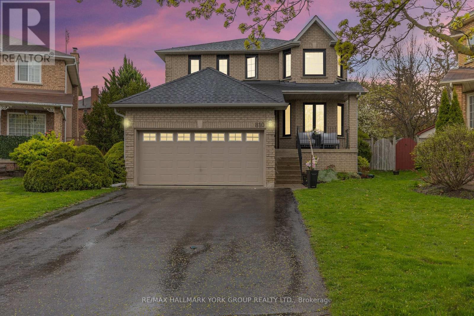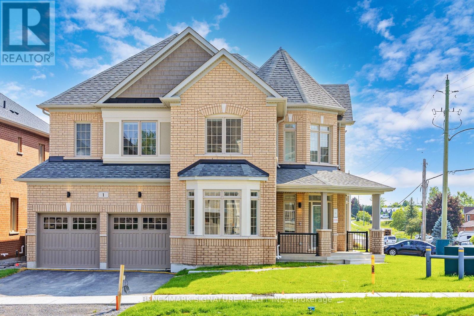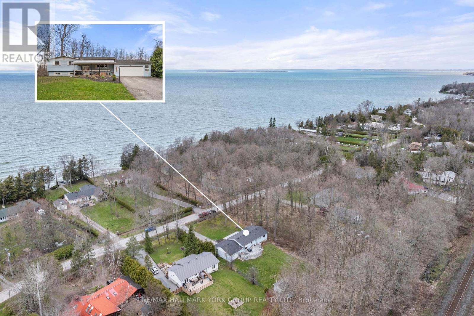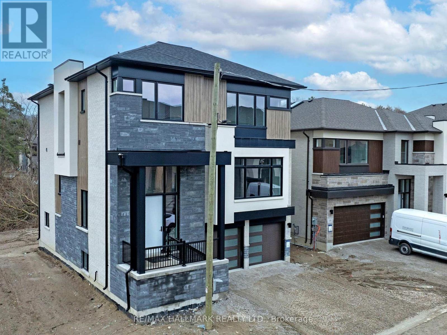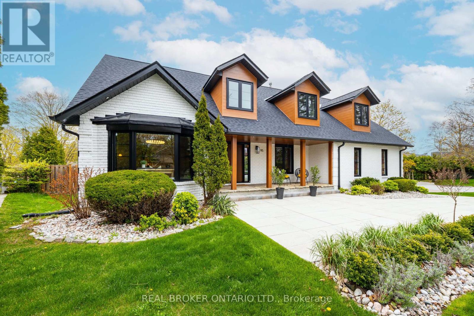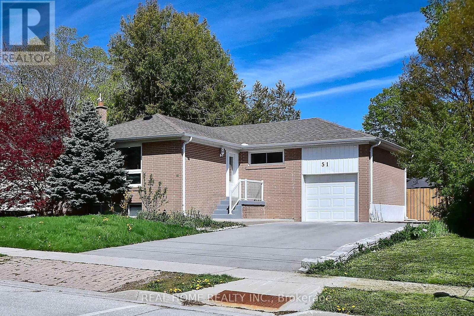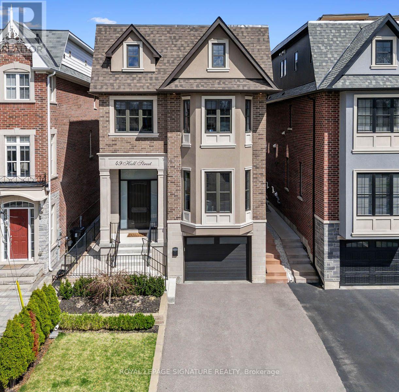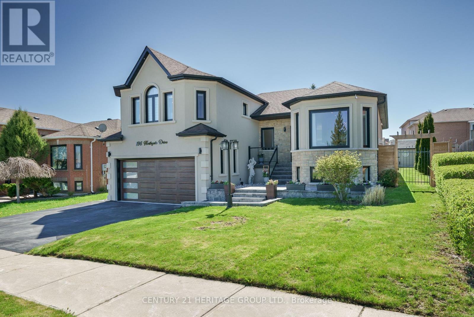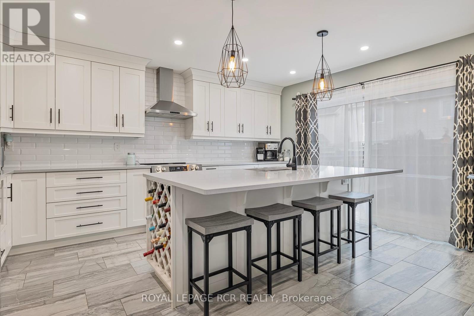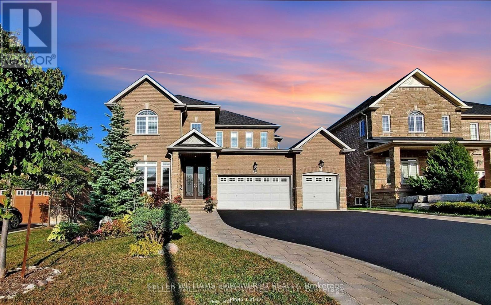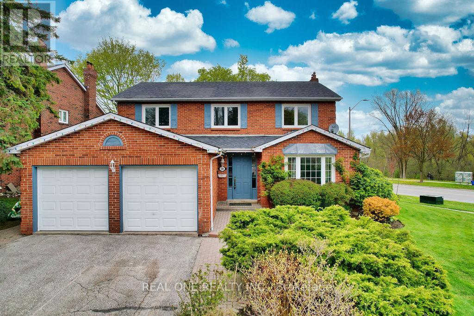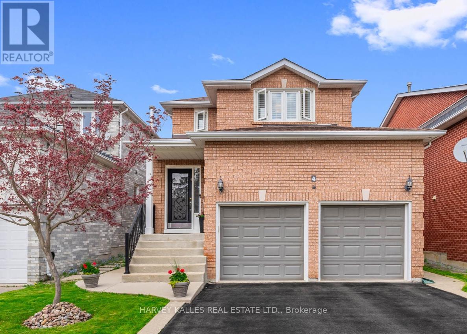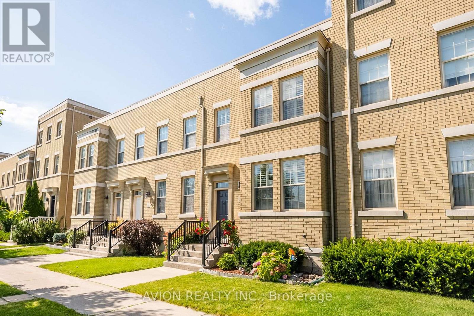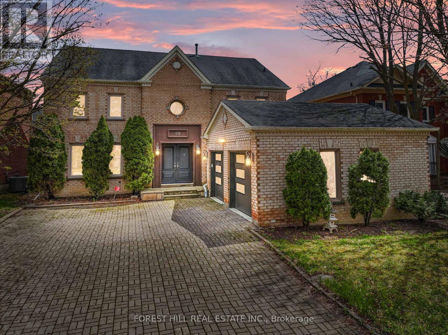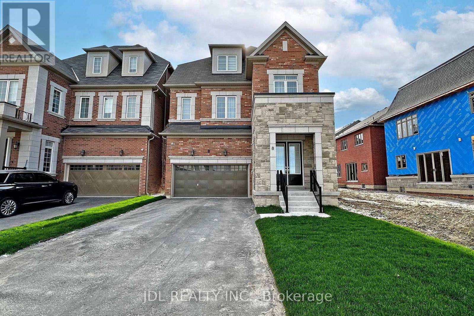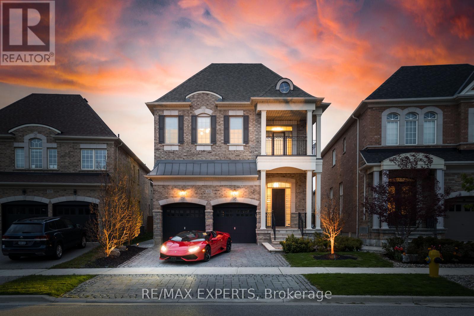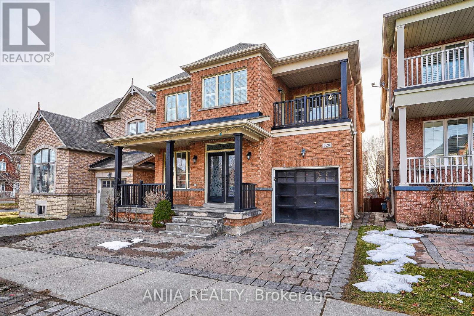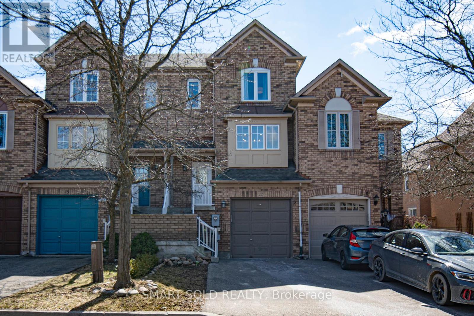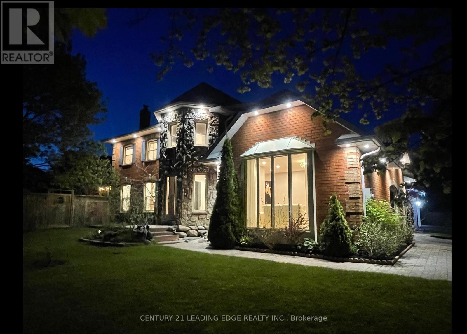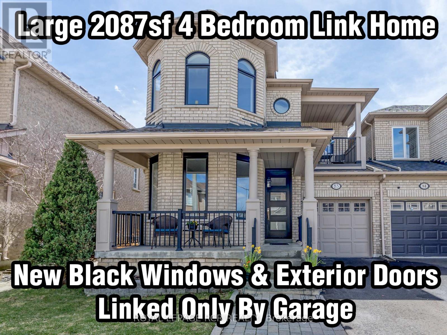Whether you are looking for a small town lifestyle or the privacy that country living offers let me put my years of local experience to work for you. Offering over a decade of working in the local real estate market and a lifetime of living the small town and country way of life, I can help you buy or sell with confidence. Selling? Contact me today to discuss a marketing plan utilizing online and local advertising to get your home sold for top dollar. Buying? Let me use my local knowledge and connections to find the best property to suit your needs. Whether you were born into the rural life or are ready to escape city living, let me help you make your next move.
Listings
160 Toronto St
Barrie, Ontario
Fully renovated raised bungalow with walkout separate entrance to fully finished basement. High efficiency furnace 2019. Newer windows. Newer Roof shingles. Updated electrical and plumbing 2020. Updated attic insulation R60. Main floor features updated kitchen, 2 bedrooms and a fully renovated bathroom. Basement suite offers newer kitchen and bathroom, bedroom and a den. Large lot 70 x 101. Loft above garage offers potential for a 3rd suite. **** EXTRAS **** Walkout basement / Excellent tenants in the lower unit on month-to-month basis, $1650/month inclusive of utilities. (id:39551)
32 Arcadia Rd
Wasaga Beach, Ontario
GREAT VALUE IN WASAGA BEACH! MOVE IN READY or INVESTMENT! Top 5 Reasons You Will Love This Home: 1) Desirable End-Unit Townhome 2) Main Level Boasting 9' Ceilings, Freshly Painted Walls, And Newer Appliances 3) Upper Level Offering 3 Generously Sized Bedrooms, A Laundry Closet, And A Bonus Living Space Providing A Great Space For A Home Office 4) Within Minutes to Beaches, Local Schools, And Blueberry Trail 5) Just A Short Drive To Barrie, Collingwood, Orillia, And Highway 400 Access. (id:39551)
3 Lonsdale Pl
Barrie, Ontario
Great For A Young Family Or Great As A Rental Investment Property. Immaculate Newly Renovated 3 Bedroom, 2 Baths With A Basement Apartment In Sought After East End Neighbourhood. Backing Onto A Park & Steps To Schools. Recent Upgrades Include: Newer Furnace, Newer A/C, New Flooring Throughout, New Kitchen With New S/S Appliances, Renovated Bathrooms, Freshly Painted, Garden, Newer Roof, Garden Shed & Large Deck. **** EXTRAS **** Steps to College, hospital, Schools & Transit. (id:39551)
26 Mondial Cres
East Gwillimbury, Ontario
Very Modern Open Concept Layout With Walk Out Basement. One Of The Best Detached Homes In The Prestigious Queensville Community . Double Car Garage, Harwood Floor, Dining W/Huge Windows. 9 Feet Ceilings On Main Floor. Designer Fixtures. Modern Eat In Kitchen W/Breakfast Area, Centre Island. Easy Access To 404, Go Train, Schools and Shops. **** EXTRAS **** Fridge, Gas Stove, Rangehood, Dishwasher, Washer/Dryer On 2nd Floor, Garage Door Opener, Centra Vac. Basement Washroom Rough In. Side Entrance. Cold Cellar In Basement. (id:39551)
810 Firth Crt
Newmarket, Ontario
This beautifully upgraded 2650 sq ft 4 bedroom 5 washroom, plus a main floor Office, family home is located on a Premium, large, Pie shape and private lot Nestled In the desired College Manor community. There is so much to love about this house including a spacious In- law suit with two bathrooms, Hardwood flooring throughout the main and second floor, Stunningly Renovated Kitchen with a large Island ( 2019), Shingles ( 2023), All new Windows ( 2022/2016) , Furnace ( 2016), A/C ( 2020), Powder room and Second floor Bathrooms ( 2019) and Much much more. Relax/ Entertain right in Your Own Pool size Private Backyard on a Large deck with Composite decking ( 2022) with a 7 seater Hot tub ( 2022)! Located minutes to GO and 404, close to public and private schools and all Amenities. Shows Pride of Ownership! **** EXTRAS **** All electrical light fixtures, ceiling fans, All appliances: S/S Fridge , S/S Stove (2023), S/S Dishwasher ,S/S Microwave rang hood, Washer and Dryer ( 2019), GDO and 2 remotes, C/Vac and attachments, Hot tub, backyard Shed (id:39551)
1 Connell Dr
Georgina, Ontario
Treasure Hill Brand New Home. Sitting on a Premium corner lot. It Offers A Perfect Blend Of Comfort, Space, Elegance And Luxury upgrade finish. Impressive Heights Of 9Ft Ceiling On The Main Fl, 8Ft On The 2nd. With Over 3500 Sf Of Living Space, Super Bright and Grand Layout On The Main Floor, Open Concept design, A lots of Windows w/ natural light. Large Eat-In Modern Kitchen W/ Big Island, Quartz Countertops, Upgraded Porcelain Tiles, S/S Appliances, Zebra Blinds, Walk-Out To The Yard. Highly Functional Family Rm For Entertainment, Features A grand Gas Fireplace. Primary Bedroom Features Large Windows, Spa Like 5 Piece Ensuite Bathroom, Huge Walk-In Closet. Additional 4 Large Bedroom Each Offer Semi Ensuite. Smart Home system. Minutes To Schools, Lake Simcoe, Grocery, Banks, Restaurants, Hwy 404 & More. A Must see House in Keswick! **** EXTRAS **** Close to Lake Simcoe, Schools, Restaurants, And Hwy 404. (id:39551)
25105 Maple Beach Rd
Brock, Ontario
Beautiful Raised Bungalow Situated On A Massive (.65Acre) 100x285 Foot Lot W/ Ownership In Waterfront Lot Across the Street In The Sought-After Town Of Beaverton. This Charming Home Is Located On Maple Beach Road, Offering Stunning Views Of Lake Simcoe And Direct Access To 25% Of Owned Waterfront-Taxes Are Paid Separately.Enjoy The Tranquil Atmosphere Of Lakeside Living, With Opportunities For Water Sports And Winter Ice Fishing Right At Your Doorstep. The Town Of Beaverton Is Close By, Providing Convenient Access To Local Shops, Restaurants, Golf Courses, And Schools.Inside, You'll Find Ample Living Space, Including 3+1 Bedrooms And 3 Bathrooms. The Basement Features A Great Entertainment Area With A Wet Bar, Perfect For Hosting Guests Or Relaxing With Family. Plus, The Wet Bar Could Easily Be Converted Into A Full Kitchen For Added Convenience.Don't Miss Your Chance To Own This Fantastic Property And Experience The Best Of Lakefront Living In Beaverton! (id:39551)
23 Kingwood Lane
Aurora, Ontario
ABSOLUTELY STUNNING!!! BRAND NEW EXECUTIVE ""GREEN"" & ""SMART"" HOME NESTLED ON A SPECTACULAR LOT AT THE END OF STREET AND SIDING/BACKING ONTO THE CONSERVATION LOCATED IN THE PRESTIGIOUS ROYAL HILL COMMUNITY OF JUST 27 HOMES IN SOUTH AURORA. THIS IS AN ARCHITECTURAL MASTERPIECE AND IS LOADED WITH LUXURIOUS FINISHES & FEATURES THROUGHOUT. COVERED FRONT PORCH LEADS TO SPACIOUS FOYER AND SEPARATE OFFICE. OPEN CONCEPT LAYOUT WITH MASSIVE MULTIPLE WINDOWS ALLOWS FOR MAXIMUM NATURAL LIGHTING. HARDWOOD & PORCELAIN FLOORS, SMOOTH 10' (MAIN FLOOR) AND 9' CEILINGS (SECOND FLOOR) AND OAK STAIRCASE WITH METAL PICKETS. GOURMET CHEF'S KITCHEN OFFERS ALL THE BELLS & WHISTLES. UPGRADED SOFT-CLOSE CABINETRY WITH EXTENDED UPPERS, CENTRE ISLAND WITH BREAKFAST BAR, QUARTZ COUNTERS, MODERN BACKSPLASH & FULLY INTEGRATED APPLIANCES PACKAGE. ELEGANT FAMILY ROOM WITH GAS FIREPLACE & LARGE WALK-OUT TO BACKYARD. FORMAL LIVING ROOM & DINING ROOMS WITH COFFERED CEILINGS AND ADDITIONAL GAS FIREPLACE. PRIMARY BEDROOM SUITE SHOWS DETAILED CEILING, WALK-IN CLOSET WITH ORGANIZERS AND SPA-LIKE ENSUITE WITH FREE STANDING TUB, SEPARATE WALK-IN GLASS SHOWER & COZY HEATED FLOORS. SPACIOUS SECONDARY BEDROOMS WITH LARGE CLOSETS & BATHROOMS. CONVENIENT 2ND FLOOR LAUNDRY AREA. WALK-OUT LOWER LEVEL IS ALREADY INSULATED AND READY FOR YOUR IMAGINATION & PERSONAL DESIGN. IT HAS ROUGH-INS FOR A WETBAR/KITCHEN, 3 PIECE BATHROOM AND LAUNDRY FACILITIES, A COLD CELLAR, PLENTY OF NATURAL LIGHT AND LARGE 8FT SLIDING DOOR TO THE BACKYARD. MANY ""GREEN"" & ""SMART FEATURES. THIS HOME IS TRULY UNBELIEVABLE AND THE VIEWS FROM THROUGHOUT THE HOME ARE BREATHTAKING! AMAZING LOCATION CLOSE TO ALL AMENITIES, PUBLIC TRANSIT, GO TRAIN, HIGHWAYS, SCHOOLS, PARKS & TRAILS, & MORE. QUIET & PEACEFUL YET STEPS TO YONGE STREET. **** EXTRAS **** ADDITIONAL INCLUSIONS: INSULATED GARAGE DOORS WITH 2 GARAGE DOOR OPENERS & ROUGH-IN ELECTRIC CAR CHARGER CONDUIT, 200AMP ELECTRICAL SERVICE, ROUGH-IN CABLE TV, CAT 5 WIRING & MORE. LAWN WILL BE GRADED&SODDED & DRIVEWAY&STREET WILL BE PAVED. (id:39551)
95 Hammond Dr
Aurora, Ontario
Welcome to 95 Hammond Drive, a Scandinavian Farmhouse style home in the esteemed neighbourhood of Aurora Heights. This residence offers the perfect fusion of urban convenience and suburban tranquility and is surrounded by top-rated schools and a plethora of sought-after amenities. Expertly crafted by designer Beauhme Interior for her cherished family, this home spans 3200 square feet of living space plus finished lower level. The striking brick modern farmhouse exterior and beautifully landscaped yard sets the stage for the Scandinavian grandeur within. The entire home underwent comprehensive and lavish renovations in 2021. Highlights include premium brand new doors and windows, white oak herringbone hardwood flooring sustainably sourced from Austria, and the expansive patio, ideal for hosting gatherings of any scale. The heart of this home is the state-of-the-art kitchen boasting custom cabinetry, a sprawling quartzite stone waterfall island and an array of premium appliances including a Wolf built-in cooktop, Monogram built-in fridge and dishwasher, and GE Cafe double oven. Retreat to the expansive primary suite with a dreamy walk-in closet and a spa-like ensuite bathroom complete with bespoke cabinetry and luxurious soaker tub. Additional luxuries abound, including a comfortable nanny suite, designated gym space, and high-end lighting throughout . (id:39551)
51 Gladman Ave
Newmarket, Ontario
Welcome to this meticulously renovated/upgraded detached house in central Newmarket! upon entering a welcoming open hallway leads you to the gorgeous custom built new family size kitchen with stainless steels appliances and beautiful centre island, the combined living and dining room with picture window and pot lights is another master piece of this property which provide peace and comfort, New Engineering hardwood flooring and pot lights throughout the main floor, modern glass railing direct you to the stairs towards fantastic bright upgraded 2 bedrooms one washroom finished basement with separate entrance from garage ideal for in-law's, from kitchen you have access door to the side porch which direct you to the breathtaking spacious private backyard where you would have a relaxing time, as well as to enjoy with friends and family, along with all amazing features of this lovely house you will take advantage of the house upgraded sewer line done in 2021 and newer roof shingles as well as driveway done in 2022. This ready to move property has everything you need to live in. ** This is a linked property.** **** EXTRAS **** Stainless Steel: double door fridge, glasstop stove, fan hood, B/I dishwasher, washer & Dryer, tankless water heater and; fridge, stove, B/I Dishwasher in the basement. all electrical light fixtures, HVAC, grarge door opener and remotes. (id:39551)
49 Hall St
Richmond Hill, Ontario
Enjoy Luxury Living In The Heart of Richmond Hill At 49 Hall Street, Where Convenience Meets Elegance In This Prestigious Neighbourhood! This Stunning 3 Story Detached Home Boasts Over 3,700 Sq. Feet and Includes An Elevator! The Home Features Heated Front Steps and Porch and Welcomes With a Spacious Foyer! The Gorgeous Open Concept Living and Dining is Perfect For Entertaining and Impresses with Heated Hardwood Flooring & Gorgeous Crown Moldings! The Stunning kitchen Features Custom ""Barzotti"" Cabinetry with Moulding & Under Cabinet Lighting, High End Appliances, Quartz Countertops & Backsplash, A Massive Centre Island & Convenient Servery With Large Pantry! The Open Concept Family Room Allows a Versatile Space and A Walk-Out to Large Covered Patio and Privacy Fenced and Paved Backyard! Take the Stairs or The Elevator As You Retreat to One Of The Four Massive Bedrooms, Each With Their Own Ensuite Washroom and Walk-In Closets! The Stunning Primary Bedroom Features Crown Moldings, Large Private Balcony, Massive Walk-in Closet With Organizers & Gorgeous Ensuite With Double Vanity, Large Glass Shower & Relaxing Jacuzzi Tub! The Convenient 2nd Floor Laundry Room Includes Side By Side Washer & Dryer, S/S Laundry Sink With Custom Cabinetry & Quartz Counters! The Fully Finished Basement Continues to Impress With Heated Flooring, Above Grade Windows, Large Rec Room, Full Washroom and Massive Cantina! The Oversized Garage Includes an Electric Car Charging Station! This Home Is Truly Move-in Ready and Includes All Window Coverings! Home Has Also Been Designed With a Double HVAC System with 2 Furnaces And Air Conditioners to Achieve Highest Efficiency and Ensure Best Temperature Throughout the Home! This Home Has It All! A Must See! **** EXTRAS **** Located only steps to Yonge St., Transit, Schools, Parks & Recreation, Shopping, Restaurants, Mill Pond, Performing Arts Centre, Central Library, Elgin Barrow Arena, Mackenzie Health & Only 10 Minutes to Hwy 404 or 407! (id:39551)
196 Northgate Dr
Bradford West Gwillimbury, Ontario
Welcome to 196 Northgate Drive! This Immaculate Raised Bungalow Home Features 9ft Ceilings, Highly Upgraded Top-To-Bottom & is Fully Furnished! Spacious Kitchen with 9' Island & Seating, Quartz Countertops, Breakfast Area with walkout to large deck and backyard! Wall Panelled Features, Engineered Hardwood Floors on Main and Second Floor, Luxuriously Detailed Baths with Wall-To-Wall Large Tiles, New windows Throughout the Entire House, Custom Closets, and so Much More! Fully Renovated Basement with Separate Entrance, Kitchen, Family, 2 bed, 2 bath, Laundry on Main Floor and Basement. Close to Hwy 400, Bradford GO Station, shopping, schools, park, rec centre & library. You DONT Want to Miss This One! OPEN HOUSE SAT/SUN 2-4PM (id:39551)
74 Kidd Cres
New Tecumseth, Ontario
Welcome To This Exquisite, updated 4+1 Bedroom Detached Home, Perfectly Blending Modern Design with timeless charm! Boasting a spacious and Functional layout With Attention To Every Detail. The massive dream kitchen with stainless steel appliances, quartz countertops and large centre island is perfect for any home chef. The entertainers paradise continues with an oversized walk-out to the landscaped and fully fenced backyard, ideal for gatherings. Upstairs the Oak staircase with wrought iron spindles leads to a Huge Primary bedroom featuring an ensuite, including soaker tub and stand alone shower as well as additional spacious bedrooms and Convenient 2nd floor laundry. Fully finished basement with an extra bedroom. Bathroom in basement could easily be expanded to include a shower. Double car garage with home access and a large covered porch. Over 2600 sq feet of living space all on a quiet, desirable crescent close to schools and shopping. **** EXTRAS **** Fridge, stove, dishwasher, washer, dryer, window coverings, light fixtures, garage door opener (id:39551)
39 Germana Pl
Vaughan, Ontario
Welcome to the spectacular Mackenzie Ridge Estate Home. 3714 sq. ft. above ground per Mpac.This luxury home boasts a unique blend of sophistication & tranquility. The thoughtfully designed living spaces offer a seamless flow, with abundant natural light. Spacious 5+3 Bedrooms, 6 Baths, 1+2 Kitchen, & 3 Car Garage. Fully & Professionally Upgraded, Tastefully Decorated W/10'Ceiling M/F, Chef-Inspired Custom Kitchen with Luxury Appliances, Center Island, And Granite Counter Tops Make This Kitchen A Chef's Dream! Coffered ceilings, crown molding, and a huge backyard with a stunning view. Full of natural light. Impressive Windows, Two Separated Finished W/O Bsmt Units. Buyer/buyer agent to verify all info, Measurements & Taxes. (id:39551)
38 Mckay Cres
Markham, Ontario
Within TopRanked WilliamBerczy & UnionvilleH.S. - Unobstructed View Of Toogood Pond Just Across. - The home offers a quaint lifestyle and picturesque nature escapes. Imagine juggling your busy days with peaceful walks by the water and exploringthe boutique shops, cozy cafes, restaurants, and bars just within walking distance of the main street of Unionville. - All Unionville is famed for, all just a stone's throw from your doorstep.NoSidewalkin front of the house, and the house is located in Unionville's Most Prestigious Child Safe Streets!!Drive in and out with a private driveway entrance on McKay Cres. Excellentfloor plan, includingliving, dining, and family room access to the Yard, where you can enjoylarge-picture views. Gleaming Hardwood floors throughout. Elegantkitchen/Bathrooms/Hardwood Floors/Stairs. The house offers a unique feature that blends indoor comfort with outdoor charm. Walk out directly from the kitchen or the family room to a beautiful verandah and enjoy the fresh outdoors all year long. no matter the weatherbe it a snowy day or a rainy afternoon. its a spacious, beautifully designed extension of the home where you can relax, entertain, and soak in the beauty of every season comfortablyThere are four bedrooms on the second floor. The fantastic primary bedroom offers stunning views of the serene Toogood Pond. Three other good-sized bedrooms, each with large windows, flood the space with natural light, making each room feel open and inviting. Professionally landscaped front Yard that transforms the outdoors into a tranquil three season garden. Inground Pool In back Yard to enjoy the summer. Professionally Finished Lower Level Suitable For Nanny/In-Laws With Bedroom & 3Pc Bathroom.Recreation Room, laundry room. Plenty of storage space. **** EXTRAS **** Within TopRanked WilliamBerczy&UnionvilleH.S, All Unionville is famed for just walking distance. (id:39551)
4 Buckhorn Ave
Richmond Hill, Ontario
Welcome to your dream home! This 4 bedroom, 4 bathroom sanctuary features hardwood floors and California Shutters throughout. Enjoy a brand-new Trex deck overlooking the beautiful backyard, ample storage, and a finshed basement with a separate entrance and kitchenette vent hookup, perfect for an in-law suite. A private drive and large garage with shelving create even more storage. Top-rated schools, Elgin West Community Centre, parks, and transit (YRT & Viva) are all within walking distance and close proximity to Yonge St, Bathurst St, Hwy 400, 404 & 407 ensures easy travel. Don't miss out on this charming, convenient, and beautifully maintained home - schedule a viewing today! **** EXTRAS **** Beautifully maintained home w/stunning backyard w/Trex composit deck ('23), roof ('19), California shutters throughout. Fabulous neighbourhood w/top schools (Father Henri, St. Theresa, Silver Pines & Rich Hill High), comm. centre & parks. (id:39551)
60 Betty Roman Blvd
Markham, Ontario
Luxury *Double Car Garage* Freehold Townhome Offers over 3000 Sqft Of Bright Living Space, 9' Ceilings On Main, Over 100K In Upgrades** includes Hardwood Floors Thru-out (main 2023), new lighting fixture(2022), Granite countertops(2023) Partially finished basement with laminate floor & pot lights, 3 Good-sized bedrooms (2 big Ensuites), Extra Family Room with Oversize Terrace On 3rd Floor. Access To Hwy 404, Supermarkets, Canadian Tire, Shops, Walk To Parks, Top French Schools. Pierre Elliott Trudeau High. Excellent move-in Environment! **** EXTRAS **** Fridge, Gas Stove, Robam RangeHood(2022), Dishwasher. Washer & Dryer. Garage Door Opener(2022). CAC. Furnace(2023), Roof (2019), Window Coverings(AS IS) & All Crystal Light Fixtures. (id:39551)
82 White Lodge Cres
Richmond Hill, Ontario
***Stunning Mill Pond Home*** Situated On One Of The Quietest Streets In Heritage Estates, This Amazing Home Offers A Rare Open Concept Floor Plan With Large Principle Rooms. This 3 +1 Bedroom Home Has A Large Finished Basement With A Recreation Room, Fitness Room, Bedroom (That Can Be Easily Converted Into 2 Bedrooms), A 3 Piece Bathroom With A STEAM SHOWER & Heated Floors. There Is A Second Floor Open Space Office That Can Be Converted To A 4Th Bedroom Plus 3 Large Bedrooms Including A Huge Primary Bedroom With An Updated Bathroom With Heated Floors. The Backyard Oasis Boasts A Large Deck For Entertaining, Mature Trees For Privacy & A Hot Tub!!Just A Few Minutes Walk To Mill Pond Park To Enjoy Summer Events, Winter Ice Skating, The Boardwalk, Walking Trails & So Much More. Close To High Performing Schools Such As Pleasantville P.S. As Well As A Coveted IB & Arts Highschool, Hospital, Shopping and More. (id:39551)
8 Milky Way Dr
Richmond Hill, Ontario
A Must See, Rarely Opportunity In The Exclusive Observatory Hill! Front 41.47 Feet & Depth 108.07 Feet Premium Lot! Built By Award Winning Conservatory Group! A Extra Huge Loft With A Large Terrance Bring Your Outdoor Oasis Life Style: 3,890 Sf + 910 Sf Builder Finished Bsmt, Total 4,800 Sf Luxury Living Area. Gorgeous Entry With 8' Double Door, Separate Living & Dining, Upgrade Cabinetry, Gourmet Kitchen With Huge Granite Centre Island & Breakfast Counter, B/I S/S Appliances, Upgrd Hardwood & Tiles, Oak Stairs, Pot Lights, Coffered Ceilings, Primary Ensuite With Freestanding Bathtub, Hardwood On Main & 2nd Floor, 3 Ensuites, Total 7 Bathrooms! Impressive 3rd Storey Loft With 4pc Bath & Rough In Water Bar. Highly Ranking School District includes Bayview SS. Mins to 404, 407, Shopping, Restaurants & Public Transit. (id:39551)
123 Garyscholl Rd
Vaughan, Ontario
Absolute Showstopper-Welcome to 123 Garyscholl !*Shows Better Than a Model Home* One of a Kind Only ~Beautiful 4 Bedroom/6 Bath Designer Home With Excellent Layout & Gorgeous Finishes & On a Family Friendly Street In The Prestigious Cold Creek Estates ! Lots of $$ Spent On Custom Finishings: Hardwood, Porcelain Tiles, Grand 14Ft Ceilings In Living And Dining Room , Gorgeous Custom Fireplace In Family Room, Custom Bathrooms & Chandeliers T/O. Dream Kitchen With Custom Cabinetry, Quartz Countertops , Bedrms All Equipped with Private Ensuites & Walk-In Closets. Primary Bedrm Retreat With Massive Walk-In Closet, Custom Spa Like 5Pc Ensuite . Upgraded Basement With Custom WetBar and Steam Sauna, Interlock Driveway, Landscaped Backyard (Mature Trees) , Fully Loaded and Move In Ready! **** EXTRAS **** 2 Fridge, Stove, B/I Dishwasher, Bar Fridge, Washer & Dryer (id:39551)
328 Williamson Rd
Markham, Ontario
Welcome To 328 Williamson Road Markham, Marvelous Spacious & Bright 4+2 Bed 5 Bath Premium Lot Single Detached One Garage Home In High Demand Greensborough Community. Very Quiet & Friendly Neighborhood. Well Maintained! 9 Ft Ceiling On The Main Fl. Hardwood Fl Throughout The Main Fl. All Window Covering California Shutters. Upgrade Kitchen With Granite Counter Top And S.S Appliances. Upgraded Hardwood Fl In The 2nd Fl Hallway. Primary Bedroom With W/I Closet. Beautiful Finished Basement W/ Two Bedroom, Two Bethroom, One Kitchen With Central Island. Pot Lights. Separate Entrance. Interlicking At Front Yard, Deck At Backyard. Direct Access To Garage. Mins To Top Ranking Mount Joy P.S. And ST. Beother Andre Catholic High School, Parks & All Amenities. W/ Ample Living Space And Modern Amenities, This Home Is Perfect For Any Family Looking For Comfort And Style. Don't Miss Out On The Opportunity To Make This House Your Dream Home! Must See! **** EXTRAS **** Furnace (2023), Window (2023). AC (2019) (id:39551)
11 Bowler St
Aurora, Ontario
Stunning 3 Bedroom 3 Washroom Townhouse In Prestigious Bayview Wellington Neighbourhood. Recently Renovated On Foyer And Main Level With Engineering Hardwood Floor And Brand New Doors. Freshly Painted. Smooth Ceiling With Pot Lights. Brand New Kitchen With Quartz Counter Top, Brand New S/S Appliances, Quartz Back Splash And Breakfast Area. All New One-Piece Toilets In 3 Washrooms. Spacious Living Room Facing To South With Big Windows And Tons Of Natural Light. New Powder Room. 3 Bright Bedrooms And 2 Bathrooms On Upper Floor. Finished Walk Out Basement Could Be Recreation Room Or Home Office. Newer Driveway (2021). 6 Mins To Hwy 404 & Aurora Go Station. Close To Aurora Montessori School, T&T Supermarket And Walmart. Aurora Centre Plaza Offers A Variety Of Restaurants, Grocery Stores, Banks, Trails, And Transit. **** EXTRAS **** All Elf's, Window Coverings, S/S Fridge, Stove, Dishwasher, Washer & Dryer, Garage Door Opener. (id:39551)
1 Flint Cres
Whitchurch-Stouffville, Ontario
Discover Your Dream Home At 1 Flint Crescent. This Stunning, Immaculate, Fully Renovated 5 Bedrooms Total, 5 Bathroom, Family Home Nestled In A Mature & Desirable Area Of Stouffville. Approximately 3800 Square Feet Of Total Living Space, This Home Features A Gorgeous Gourmet Kitchen Equipped With High End, Stainless Steel Built-in Appliances, Quartz Countertops & Backsplash, Large Centre Island, Garburator & A Walkout Through The French Doors To The Deck & Fully Fenced Yard. Sun Filled Living & Dining Rooms Adorned With White Oak Hardwood Flooring & Pot Lights Offer Ample Space For Relaxation & Entertainment. Spacious Primary Bedroom Features A Walk-in Closet With Custom Built-ins, A Luxurious 5 Pc Ensuite With Double Vanity, Glass Shower & A Soaker Tub. The Additional 2 Bedrooms With A Semi Ensuite, Closets & Convenient Computer Nooks For Those That Need The Extra Work Space. Fully Finished Basement Offers A Large Theatre Room With Built-in Speakers & Sound Barriers, 2 Additional Bedrooms Each With Their Own Ensuites. This Home Is Perfect For A Growing Family. Outside, Entertain Guests In Style With A Large Deck, Outdoor Cooking & Seating Area, Natural Gas Bbq With Built-in Hood Fan, Seating Area W/ Barstools, A Tranquil Pond With Waterfall, Shed, Tire Shed, Inground Sprinklers & So Much More. Situated In A Wonderful, Mature Enclave Of Stouffville & Only Minutes To All The Amazing Amenities Stouffville Has To Offer. **** EXTRAS **** S/S Appl: (all 2022/2023): Frigidaire Professional 65"" Fridge/Freezer W/Water & Ice Maker, Gas Stove, Hood Fan, B/I Microwave & Oven, Dishwasher, Washer, Dryer, All Elfs & Window Coverings, Bsmt Standup Freezer, Water Softener, con't... (id:39551)
83 Longwood Ave
Richmond Hill, Ontario
Stylish Linked (BY GARAGE ONLY) large 2087SF open-concept 4 Bedroom home with new black windows & exterior doors, 2 balconies, 2 level deck with covered BBQ and access from the garage to main level. It is conveniently located in the desirable Oak Ridges enclave close to all amenities, transit, parks, trails, Lake Wilcox, schools and Hwy 400 & Hwy 404. Enjoy the flowing sun-filled open concept floor plan with bright white kitchen and breakfast area that is open to the family room. Entertaining is fabulously easy with the perfectly located covered BBQ that has direct gas hook up to the house and spacious deck. The sun-filled second level presents 4 bedrooms, 2 baths and lovely second floor balcony. See attached Floor Plans. **** EXTRAS **** Hardscaped path to backyard, 2 level deck with covered BBQ area, Front level covered balconies on main and second floor. Newer Black windows, exterior doors, paved driveway, roof and hot water tank. Extra large cold cellar. (id:39551)
What's Your House Worth?
For a FREE, no obligation, online evaluation of your property, just answer a few quick questions
Looking to Buy?
Whether you’re a first time buyer, looking to upsize or downsize, or are a seasoned investor, having access to the newest listings can mean finding that perfect property before others.
Just answer a few quick questions to be notified of listings meeting your requirements.

