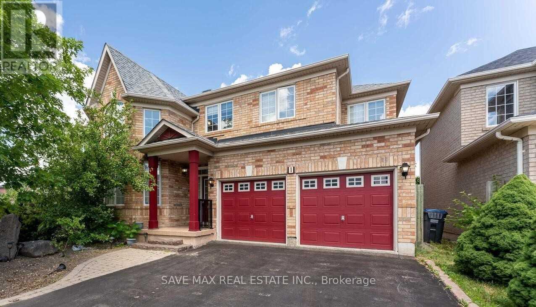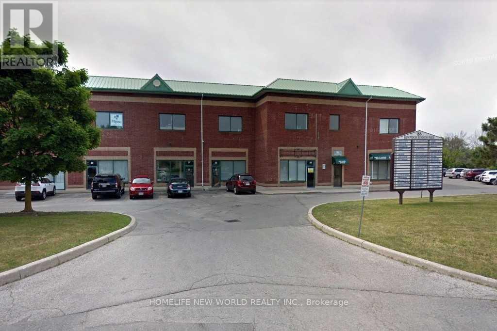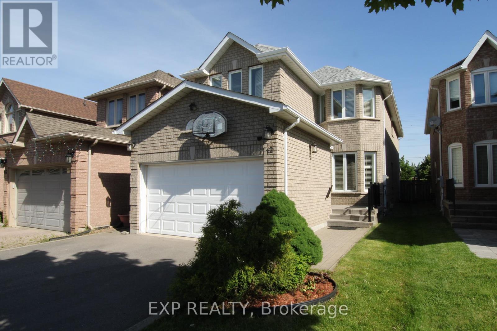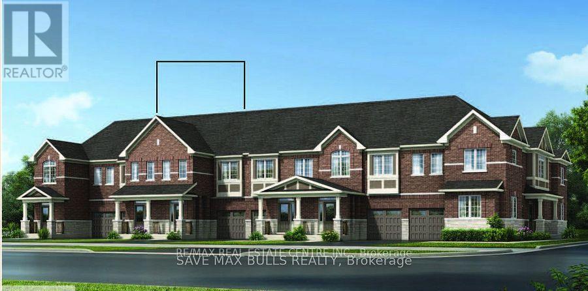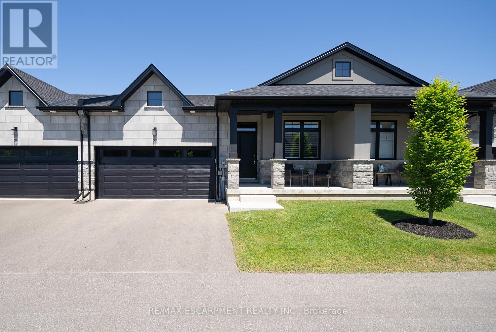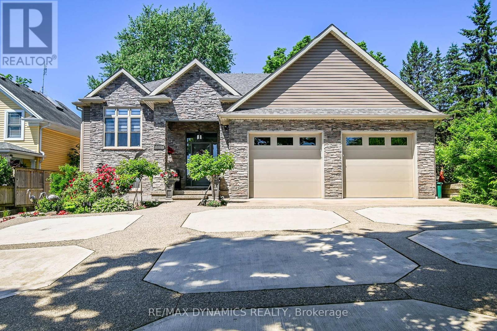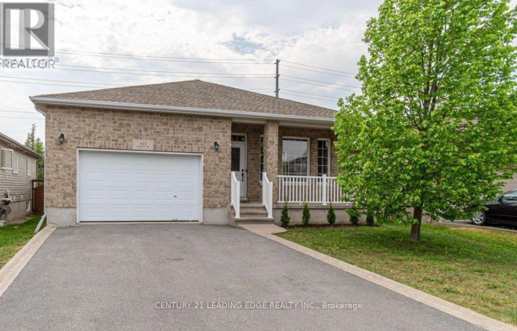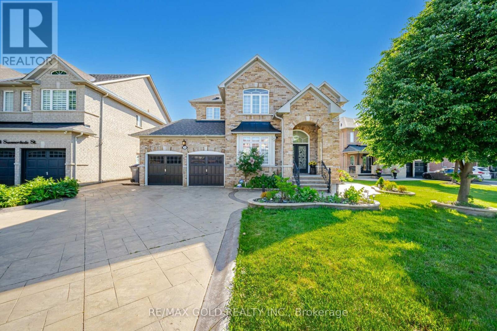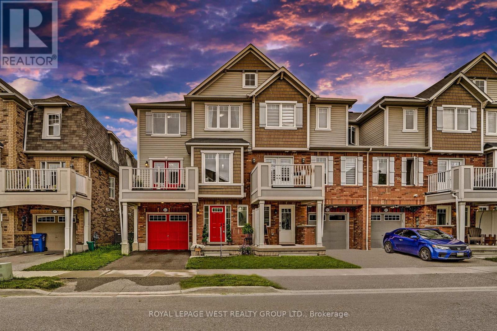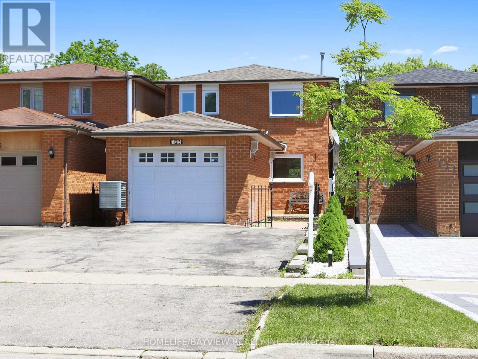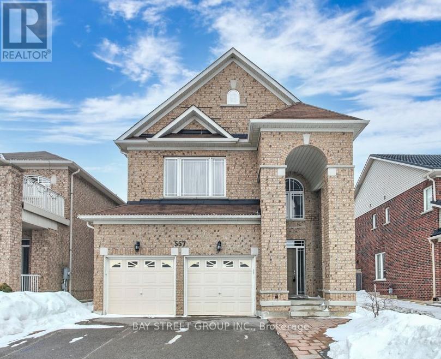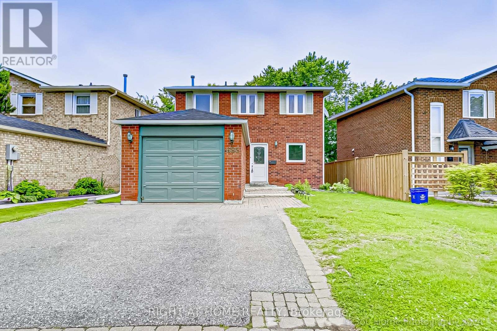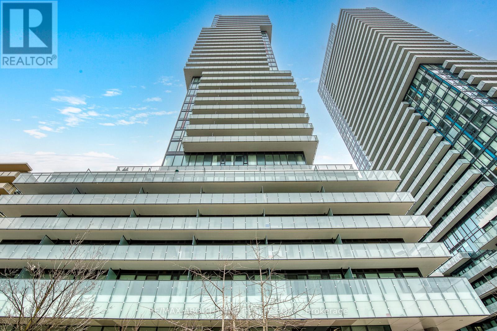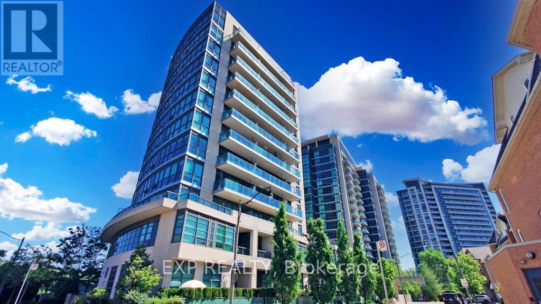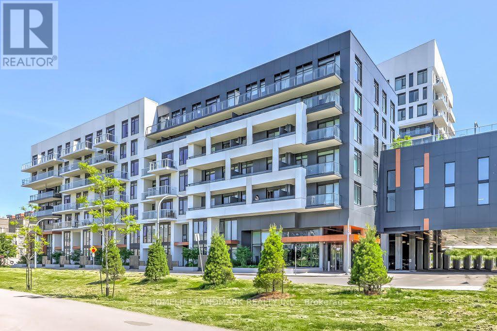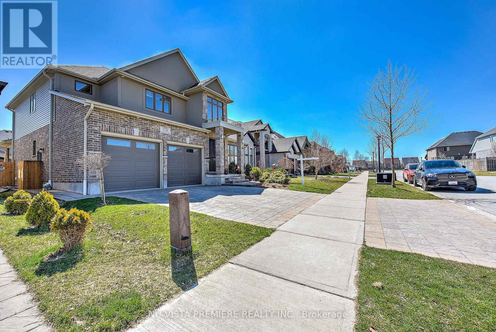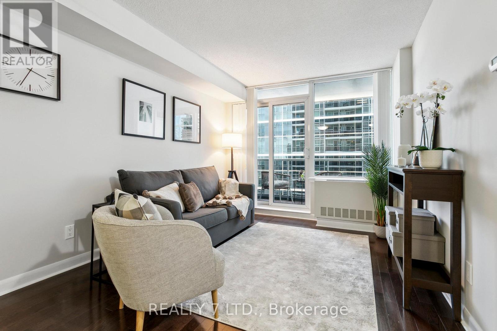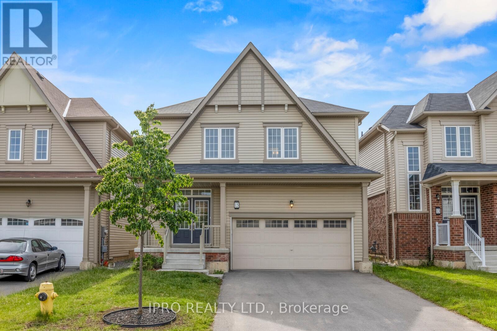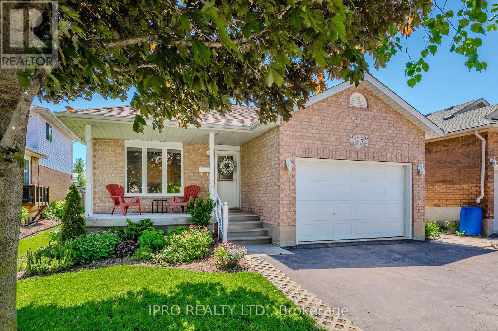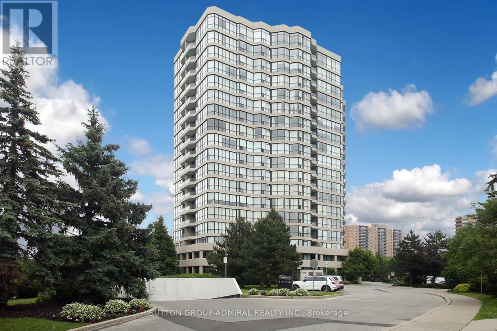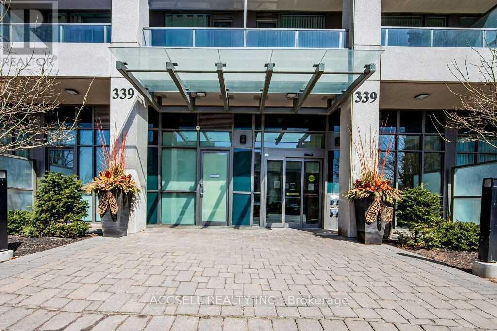Whether you are looking for a small town lifestyle or the privacy that country living offers let me put my years of local experience to work for you. Offering over a decade of working in the local real estate market and a lifetime of living the small town and country way of life, I can help you buy or sell with confidence. Selling? Contact me today to discuss a marketing plan utilizing online and local advertising to get your home sold for top dollar. Buying? Let me use my local knowledge and connections to find the best property to suit your needs. Whether you were born into the rural life or are ready to escape city living, let me help you make your next move.
Listings
1 Casa Lane
Brampton, Ontario
Welcome to 1 Casa Lane! Absolute Stunning Detached Home On A Premium Oversized CORNER LOT In High Demand Neighborhood Of Vales Of Castlemore, Spacious & Bright Open Concept Layout With 9Ft Ceiling On The Main Floor, Luxurious Interior Details Includes Stunning Upscale Custom Kitchen With Quartz Countertops & Quartz Backsplash, Extra Large Center Island. Approx. 150k in upgrades. Stainless Steel Appliances, Hardwood Floor, Porcelain Tile (24""X24""). 7"" Baseboard Crown Moulding, Led Pot Lights, French Patio Doors To Backyard Deck, Excellent Size 4 Bedrooms On The Second Floor And Much More. A Must see! **** EXTRAS **** Stone Cast Fireplace Mantel, Gas Fireplace, S/S Gas Stove, S/S Fridge, Built-In Dish Washer. Washer & Dryer. All Electrical Light Fixtures, All Window Coverings. (id:39551)
42 Richbell Street
Vaughan, Ontario
Welcome to this beautiful four plus two bedroom home, which is tucked away in the coveted Brownridge community, offering a peaceful environment along with a well-kept lawn and covered deck. This property offers homeowners a great option for additional income with a Separate Entrance Basement Apartment. Its Appeal Is Increased By Its Convenient Location Close To Schools And Grocery Stores. This beautifully renovated gem boasts 3423 square feet of total living space (2295 + 1128). Growing families are easily accommodated by its flexible floor plan, and the stunning, instinctive solid hardwood floors that cover the whole second floor are showcased in the open concept living and dining areas. A serene haven is offered with a separate family room with a fireplace. Hardwood flooring connects all four of the upstairs bedrooms. A private five-piece ensuite bathroom and a walk-in wardrobe are features of the primary bedroom. There is plenty of wardrobe space and natural light flooding the well-sized bedrooms, which brighten mornings. One of this home's other highlights is the easy access from the attached garage. The Home also includes a 1128 square foot finished open-concept basement, which has a separate entrance with two bedrooms, a kitchen and a full bathroom. With a covered deck, the fully fenced backyard becomes a gardener's paradise and the ideal place to host guests. With a roof finished in 2022, furnace and air conditioning in 2016, this move-in ready home lets you just move in and unwind. **** EXTRAS **** S/S(Fridge, Stove, Dishwasher, Range Hood), Basement (Stove, Fridge), Two Washers, Two Dryers, Two Fireplaces (id:39551)
Lot 18 Concession 5 Road
Pickering, Ontario
This stunning property boasts 4+1 spacious bedrooms and three modern bathrooms, offering ample space for comfortable living. With its contemporary design, high-end finishes, and a prime location, this townhouse presents an excellent opportunity for a luxurious and convenient lifestyle. Don't miss the chance to own this beautiful home in one of Pickering's most sought-after neighbourhoods. 9' Ceiling on Ground Floor .Smooth Ceilings on Ground Floor .Stained Oak Stairs .(Stone Product Composite) Throughout Ground Floor as Per Plan SPC in Second Floor Hallway and Primary Bedroom Quartz Countertops in Kitchen and Primary Ensuite.Double Sinks in Second Floor Bathrooms as per plan Tankless Water Heater (Included, with no monthly rental costs) Energy Recovery Ventilator Rec Room Ready Including 3 Piece Rough-In & Deeper Basement Windows 200 AMP Service Ecobee Smart Thermostat Front Door Smart Lock EV Charging Rough-In Free Rogers Ignite Internet for 1 Year. Assignment Sale. **** EXTRAS **** Stainless Steel Apliance (id:39551)
304 Lumsden Avenue
Toronto, Ontario
Larger lot size in mid-downtown with 4 car parking, centrally located near transport, schools and park in Danford Woodbine area. 2+ bed bungalow with finished bsmt separate entrance. **** EXTRAS **** Fridge, Stove, Washer, Dryer, CAC, Light Fixtures, Curtains, Blinds (id:39551)
22 Cranberry Crescent
Norfolk, Ontario
Welcome to 22 Cranberry Crescent, an exquisite bungalow condo nestled within the exclusive Fernridge Estates. This elegant 3-year-old residence offers 2+1 bedrooms, 3 full bathrooms, and a generous 2,553 square feet of spotless living space, including a fully finished basement and a two-car garage. Upon entering, a meticulously designed open-plan layout featuring engineered hardwood, deep baseboards, recessed lighting, California shutters and soaring 10-foot ceilings amplifies the sense of space and luxury. The combined kitchen, dining, and living areas are enhanced by vaulted ceilings, with the living room featuring a linear electric fireplace with a blower, creating an inviting atmosphere perfect for both living and entertaining. The custom kitchen is a culinary masterpiece, equipped with premium-grade designer appliances, quartz countertops & backsplash. The stunning cabinetry, along with a built-in pantry and a spacious island/breakfast bar, all contribute to the kitchen's refined aesthetic. The primary bedroom serves as a sanctuary of comfort, featuring a walk-in closet and a lavish spa-like 5-piece ensuite with a curb-less 'zero entry' shower with glass enclosure & a double sink vanity. The main floor also includes a front-facing bedroom, a 4-piece bathroom, a laundry closet and convenient inside access to the garage. The fully developed basement features a two-part recreation room, a large third bedroom, a 4-piece bathroom, and an ample storage/mechanical area. Additional Features include: Central Vac, Security System, Egress Basement Windows, 200 AMP. This beautifully maintained community boasts low fees and convenient proximity to shopping, dining, and the picturesque shores of Lake Erie. (id:39551)
534 Evans Road
Hamilton, Ontario
This beautifully renovated home sits on a rare 2-acre lot with 120 feet of frontage, providing unmatched privacy and space. With a total of 4 bedrooms, 2 washrooms on the 2 floors, this gem offers a modern open-concept living area with granite countertops, stainless steel appliances, hardwood floors. The finished basement offers a large updated washroom with an oversized shower and had lots of closets and storage areas. The landscaped backyard, complete with an outdoor gas fire pit, is perfect for gatherings. Located on a serene street off Dundas, this home is close to highways, stores, parks, golf courses and many more. Don't miss this unique opportunity to own a piece of paradise in a growing community. (id:39551)
5031 River Road
Niagara Falls, Ontario
Make sure you seize the chance to acquire this prime real estate situated on River Rd. in Niagara Falls. This custom-built bungalow, only 9 years old, occupies a spacious lot measuring 66x290.5 feet, incredible amazing views of the Niagara Escarpment, the Niagara river, and within walking distance to all the attractions and entertainment that Niagara Falls has to offer. With about 3900 sqft of impeccably finished living space, featuring premium materials and finishes, this residence is designed to fulfill every criterion on your checklist. It includes four beautifully appointed bathrooms, including two luxurious master ensuites, all equipped with in-floor heating for ultimate comfort. The abundant natural light, lofty ceilings, and open layout are certain to leave a lasting impression. The lower level comprises two bedrooms, a kitchenette, a generously sized recreation room, and a spacious bathroom with a sauna, ensuring your guests feel right at home. For enthusiasts of all genders, the large detached garage/workshop in the backyard, complete with power supply, will be a cherished asset. The backyard, accessible via concrete walkways flanking both sides of the home, provides additional convenience. This home offers an array of features too numerous to mention a true must-see opportunity. And the location on the Niagara River Road gives you a great potential for high-end Luxury Bed and Breakfast opportunity in the Future. Properties of this caliber are seldom available. Please schedule your viewing today and secure your place on River Road before it gone! (id:39551)
1513 Albany Drive
Kingston, Ontario
Absolutely Stunning!!! Bright and Spacious 2 + 2 Bedrooms Detached Bungalow Located in Kingston's Midland Park Neighbourhood. Large Railed front porch.Gleaming Hardwood Floor thru-out main floor. Gourment Kitchen With Granite Counter-top with open concept Living and Dinning Area. Huge Size Master Bedroom with 4 Pc Ensuite bath & Large Walk-in Closet. Professional finished Basement has plenty of natural light. The lower level consists of a kitcheneete with Custom Counter-top, 2 Bedrooms with a full bathroom and a Large Open Living Area. Close to Hyw, Shopping Mall, Queen University, and other amenties. **** EXTRAS **** Basement Fridge, Stove, Dishwasher, Dryer and Washer, All Window covering and All Electrical Light Fixtures, Garage Door Opener and Remote. (id:39551)
26 Summershade Street
Brampton, Ontario
OPEN HOUSE SUNDAY JUNE 2ND 2 - 4 Welcome to this Fully Upgraded Stunning Home Approximately 3500 Sqft, All Brick 4 Very Spacious Bedrooms, 3 Full Washrooms Upstairs, 6 Car Parking Spaces, 3 Car Tandem Garage, Quartz Counter Tops, Porcelain Tiles, Potlights, Basement Apartment With Complete Separate Entrance From The builder, Having 2 Bedrooms, Kitchen, 3 Pc Washroom And Spacious Family Room, Second Laundry And Potlights, Upgraded In Ground Sprinkler System Professionally Landscaped, Stamped Concrete **** EXTRAS **** 2 Fridges, 2 Stoves, 2 Washing Machines, 2 Clothes Dryers, 1 Dishwasher (id:39551)
Unknown Address
,
Welcome to 551 Pharo Point! This 3-bedroom townhouse in the scenic Willmott Community is a real treasure, offering comfort, convenience, and charm. As you enter, you'll be greeted by lovely tile flooring, instantly creating a warm and inviting atmosphere. With easy access to the garage, daily functionality seamlessly becomes a part of your routine. The spacious garage not only accommodates your vehicle but also provides ample space for storing tools and equipment, keeping everything neat and easily accessible. A practical laundry room, strategically positioned away from the main living areas, offers a peaceful sanctuary for completing chores without interruptions. Ascend to the primary level, where a spacious living room and dining area, adorned with elegant flooring, lead to a walkout balcony, where you can enjoy the views of the family-friendly street. The kitchen is a culinary delight, blending practicality with entertainment, with abundant natural light pouring in through the windows, creating a bright and welcoming space. This home features three generous bedrooms, each flooded with natural light, creating a bright and airy atmosphere. With its versatile layout, this home is perfect for families or those in need of a dedicated office space, offering flexibility to accommodate various lifestyle needs. Don't miss out on the opportunity to make this remarkable home yours. Schedule a viewing today and experience the comfort and convenience of life in Milton's Willmott Community. **** EXTRAS **** Convenience is key with this home's location, offering quick and easy access to Great Schools, Grocery Stores, Walking Trails/Parks, Highways and More! (id:39551)
123 Kersey Crescent
Richmond Hill, Ontario
RAVINE LOT! Welcome to this charming three-bedroom, two-bathroom 2-Storey detached house flooded with natural light. Nestled on a ravine lot, this property offers a finished walk-up basement with a beautiful garden, a whopping 167.27 ft depth, and ample parking spaces. Roof 2019, Windows 2018. Convenient Location: Close to Yonge Street, prestigious schools,parks,Hillcrest Mall & transit. This home is an ideal blend of nature and conveniencea great neighborhood for your family. Dont miss out on this fantastic opportunity to live in the highly sought-after Richmond Hill neighborhood of North Richvale. **** EXTRAS **** S/S Fridges(2),S/S Stove(2);Main level is Gas Burner,S/S Dishwasher(Main Level), Front Loaded Washer and Dryer, All ELF's, All existing windows coverings,A/C, CVAC, Shed. (id:39551)
557 Woodspring Avenue
Newmarket, Ontario
Prime Location In The Heart Of Newmarket. Stunning Energy Star Home By Minto On A Very Large Lot With Amazing Deck!Many details of the house have been carefully designed. Facing Clearview.Bright 2 Storey Entrance & Spacious Foyer,Finished Basement.Stainless Steel Appliances,newer Stove, Granite Counters, Backsplash, Stone Fireplace, Stone Accent Wall, Crown Moulding, Wainscoting, Pot Lights And So Much More! 4 Large Bdrms, Main Floor Laundry. Amazing Deck To Enjoy Summer Bbqs. Close To Schools,Park,Shops step to COSCO **** EXTRAS **** Stainless Steel Fridge, Stainless Steel Stove, SS Dishwasher, Washer, Dryer, All Electric Light Fixtures.All Existing Window Coverings.roof 2023,furnace 2023,second floor hardwood in 5 years (id:39551)
685 Foxwood Trail
Pickering, Ontario
A well Maintained Brick 2 Storey Home In Prime Amberlea Neighbourhood. Detached, 3 Bdrm, Laminate Floors on Living Room and Basement. Windows (2016), Newer Roof and gutter (2020), Eat In Kitchen walk out to large Deck (2016). Finished Basement W/Large Rec Room And A 3Pc Washroom.Walking Distance To Schools, Shops, Restaurants, Parks, Easy Access To 401 + 407. **** EXTRAS **** Fridge-As Is, Stove-As Is , B/I Dishwasher (not working), B/I Micro (not working), Washer and Dryer-As Is (id:39551)
902 - 185 Roehampton Avenue
Toronto, Ontario
Welcome To The Pinnacle Of Luxury Living At The Heart Of Midtown! Spacious And Wonderfully Lit, This One-Plus Den Suite With A Large Balcony Is A Perfect Place To Accommodate A Modern Lifestyle. Minutes Away From Loblaws, LCBO, Restaurants, Yonge Eglinton Centre. Walking Distances From Subway & The TTC, As Well As The Up And Coming Crosstown LRT. The Living Space Features 9 ft Ceilings, Integrated Appliances, Upgrade On Kitchen, And High End Zebra Blind. A Spacious Den To Fit A Bed Or To Use An Office, And Also Roomy Walk Out Balcony To Create An Oasis Within Your Home . Unit Is Freshly Painted With New Noise Insulated 7mm Thick Laminate Flooring. (all Photos shown taken before the flooring replaced ) **** EXTRAS **** Amazing Amenities: Gym, Party Room, Rooftop Pool, Hot Tub, Lounge ,Pool Table, Sauna, BBQ Area And 24 hrs Concierge (id:39551)
614 - 35 Brian Peck Crescent
Toronto, Ontario
Great South West Facing 2Br+Den, Master Br With 4Pc Ensuite And Large Closet, This 2 Bath Unit Comes With 1 Parking & 1 Locker Located At Leslie & Eglinton! Bright & Spacious Open Concept Layout, Wood Flooring Thru-Out,. Open Concept Kitchen With Granite Counter-Top And Massive Living Space. New paint, Unobstructed Balcony. Steps To Ttc & Future Lrt. Close To Shopping, Restaurants, Parks And More. **** EXTRAS **** Including: All Electrical Light Fixtures, Fridge, Stove, B/I Dishwasher, Range Hood, Washer&Dryer, 1 Parking & 1 Locker. (id:39551)
3238 Yonge Street
Toronto, Ontario
Excellent Investment Opportunity On A Prime Yonge St. Beautifully Renovated Main Floor Retail Store Plus 1 Large 3 Bedrooms Residential Apartment Above, One car parking @ rear, very high vehicular & pedestrian traffic location, street parking in front, ""P"" parking across road, new food market at Lawrence Ave. **** EXTRAS **** Rent: Store: $6,424/ Monthly (Include Tmi , Hst), Lease Term Till March 31st, 2026 And Another 5 Years Renewal. 2nd Floor: 2460.00/Month, M to M (id:39551)
611 - 18 Rouge Valley Drive
Markham, Ontario
Corner Suite Overlooking Rooftop Garden, Large Suite In The Building. Private Master Bedroom With W/I Closet And Ensuite With Separate Shower & Tub. This bright, and spacious unit with 9Ft Ceilings, Laminate Floors. Parking & Locker Included. Open Concept Functional Layout. Centre Island With Granite Counters. Upgraded Kitchen, Bathrooms And Light Fixtures. Go Station Minutes Away. Quick Access To Warden And Highways 7 & 407. **** EXTRAS **** Downtown Markham Is The Place To ... Live, Play & Work. Viva And Ttc At Doorstep. Stainless Steel Appliances & Granite Counters. Built-In Fridge, Flat-Top Stove With Built-In Oven. Dishwasher, Front-Load Washer &. Dryer. (id:39551)
1131 Melsetter Way
London, Ontario
WELCOME HOME! Located In A Very Desirable And Premium Neighbourhood Of North London!! Step Inside And You'll Be Greeted With Timeless Design, Excellent Craftsmanship And High End Finishes Throughout. No Detail Has Been Overlooked. With 2950 SQFT Above Grade, 1200 SQFT BG, 4+1 bedrooms and 3.5 Bathrooms, this residence is perfect for your growing family! The Main Floor Shines With Its Welcoming Entryway That Flows Into A Spacious Open-Concept Living Space Which Is Perfect For Entertaining. You Will Love The Large Windows Throughout And All The Natural Light That Floods Into The Home! This Home Is As Inviting As It Gets. A Spacious Grand Foyer Leads To The Open-Concept Kitchen, Dining Area, And Family Room with Waffle Ceilings. You Will Love The Convenience of A Spacious Main Floor Office AND A Separate Formal Dining Room! The Modern Chef Inspired Kitchen Boasts High-End Custom Cabinetry, Modern Backsplash and So Much Storage! There Is Enough Space In This Home To Entertain And Host With Comfort. Walk Out From The Kitchen Dining To Enjoy Your Immpecibly Designed Backyard. Backyard is FULLY FENCED and Has A LARGE COVERED DECK, Creating The Perfect Setting For Gatherings, Summer BBQ and Relaxation. Get Ready To Be Wowed By The Space On The Upper Floor. This Is The Perfect Family Home With 4 Generously Sized Bedrooms In Total Upstairs Complete With 2 Additional Bathrooms. Wow! The Master Bedroom Boasts A Large Walk-In Closet, And A 5 Piece Spa-Like Ensuite. But WAIT, Theres MORE! Basement Comes Fully Finished, Offering A Huge Potential For Your Family! Basement Has A Full 3 Piece Bath, A Bedroom, WET BAR And An Additional Family Room. Incredible Location, Steps From Park, Trails, Restaurants. Golf, Great Schools, Shopping And Other Great Local Amenities! This Home Truly Has All The Space A Family Needs! Terrific Value. You Will Love Living Here. Welcome Home! ** This is a linked property.** (id:39551)
2611 - 4978 Yonge Street
Toronto, Ontario
Luxurious & Spacious 1 Bedroom Unit With An Abundance Of Natural Light & Minimum Noise From Adjacent Units. One Of The GTAs Best Locations! Located On The 26th Floor With A Marvelous View. Bask In The Beauty Of The Outdoors From The Great-Sized Balcony Right Off The Living Room, Or Relax In The Airy Ambiance. Convenience Is Paramount With Direct Underground Access To The Yonge & Sheppard Centre, Subway And An Array Of Stores And Shops. No Need For Coats During Winter Or Umbrella's During The Rain, As You Seamlessly Access Downtown Indoors Through The Buildings Underground Access To Subway. Plus, Indulge In Building Amenities Including A Fitness Centre And Indoor Pool, Perfect For Unwinding After A Long Day. With The Added Assurance Of A 24-Hour Concierge, Luxury And Convenience Intertwine Seamlessly At This Prestigious Address. Experience Urban Living At Its Finest!Newer HVAC System Installed 2022. Building Common Areas To Be Renovated In 2024. **** EXTRAS **** S/S Fridge, S/S Stove, S/S Built-In Dishwasher, S/S Microwave, Washer, Dryer, Existing Window Coverings, Existing Light Fixtures. (id:39551)
15 Steven Drive
Thorold, Ontario
This stunning 4-bedroom, 3-bathroom detached home is nestled within Thorold's new and sought-after community, and just moments from Highway 406. Only 4 years old, this meticulously crafted home offers a bright and open floor plan featuring almost 2400 sq.ft. The 9-ft. main floor features an inviting double door entry leading into a spacious foyer which offers a separate living and family space, an open concept kitchen with island, and breakfast area. The second floor features an oversized primary bedroom with a 4-pc ensuite, walk-in closet. There are 3 more excellent sized bedrooms, another shared 4-pc bathroom and laundry room. Enjoy the spacious backyard, and a large driveway with no sidewalk. **** EXTRAS **** This home offers easy access to highways, schools, shopping, and entertainment, ensuring a lifestyle of convenience and comfort. Don't miss your chance to make this exquisite property your own. (id:39551)
139 Bellamy Crescent
Centre Wellington, Ontario
Consider moving to the picturesque town of Fergus, where you'll find this charming all-brick bungalow showcasing impeccable curb appeal through its well-maintained landscaping. Situated at 139 Bellamy Crescent, this property enjoys a prime location within walking distance to various shopping Centre's, parks, restaurants, and amenities, offering a perfect balance of convenience and comfort. Featuring two bedrooms on the main level alongside a den, main floor laundry, and an open concept kitchen, this home also boasts a backyard with a gazebo, deck and fully fenced yard, providing a private outdoor oasis for relaxation and leisure. Additionally; there is a shed equipped with hydro and a beautifully landscaped pathway leading to it. The property includes a legal basement apartment finished by the builder, painted in neutral tones and equipped with a full-size kitchen featuring oak cupboards, ceramic tile floors, fridge, stove and dishwasher. The open concept living area, spacious bedroom with dual closets, 4 piece bath, and in-suite laundry (not shared) offer added convenience. A den is conveniently located on the lower level where it can either belong to the rental unit or included as extra living space for the upstairs occupants. A paved pathway leads to the separate entrance, making it ideal for rental purposes or multigenerational living arrangements. Hurry before its gone this gorgeous home in this family friendly neighborhood will not last long! **** EXTRAS **** Legal basement apartment, partial home generator, walking distance to schools, parks, place of worship, walking distance to downtown Fergus. (id:39551)
1703 - 5 Rowntree Road
Toronto, Ontario
1240 sq.f. of luxurious life on Humber River. Amazing renovated unit in secure condo complex with extensive amenities: 24 hr gate house security, tennis court, indoor/outdoor pools, party room w/kitchen, bike rooms, hot tub. Renovated kitchen with modern backsplash, quartz countertop and brand new electric stove and microwave. Painted in neutral colour. Located on high floor with breathtaking view of Humber River and Rowntree Park and lots of natural light. Corner unit is conveniently & safely located near stairs. An exceptionally large open concept Living/Dining area, Master bedroom has 4 pc insuite, his/her closets and w/o to balcony. Excellent 2 bedrooms + solarium layout with lots of storage space in closets, huge laundry room with built-in shelves and exclusive locker. Very well kept building with all included maintenance even Rogers ignite internet. Easy access to TTC, Highways, York University, Humber College and Pearson Airport. Close to shops, restaurants, Hospital, community centre, schools, plazas. **** EXTRAS **** S/s kitchen appliances: new b/i microwave/hood combo, new electric stove, fridge, b/i dishwasher. Stacked full size front load washer&dryer. Upgraded Elf's, curtain rods. Freshly painted and new laminate flooring installed, porcelain tiles (id:39551)
1006 - 339 Rathburn Road W
Mississauga, Ontario
A Rare Find In The Heart Of Mississauga! Spacious corner unit, 2 Bedroom +den and 2 full bathrooms. This corner unit offers 2 walls of windows and plenty of natural light throughout this spacious & open concept home, while offering privacy in the large den. 9 ft ceilings with floor-to-ceiling windows allows you to truly enjoy your unobstructed view of the city. Ensuite laundry, storage locker and underground parking make living a breeze. Extra large kitchen with eat-in breakfast nook, includes all Stainless steel kitchen appliances, under mounted sink and granite counter tops that are open to the living area- talk about an ideal living & hosting space! Walking Distance To Square One, Go Bus Service, Sheridan College and multitude of restaurants, with easy driving access to Hwy 403, 410 & 401. Top tier building amenities include 24 Hr concierge, Pool, Gym, Sauna, Tennis courts, kids play area, Bowling, Games Room & Guest Room. Don't miss this ideal living space in the city centre! **** EXTRAS **** Walking Distance To Go+Mississauga Bus Terminals, Sheridan College, Square One Shopping Center, Celebration Square, Schools, Parks, And So Much More. Includes 1 Parking And One Storage Locker (id:39551)
What's Your House Worth?
For a FREE, no obligation, online evaluation of your property, just answer a few quick questions
Looking to Buy?
Whether you’re a first time buyer, looking to upsize or downsize, or are a seasoned investor, having access to the newest listings can mean finding that perfect property before others.
Just answer a few quick questions to be notified of listings meeting your requirements.

