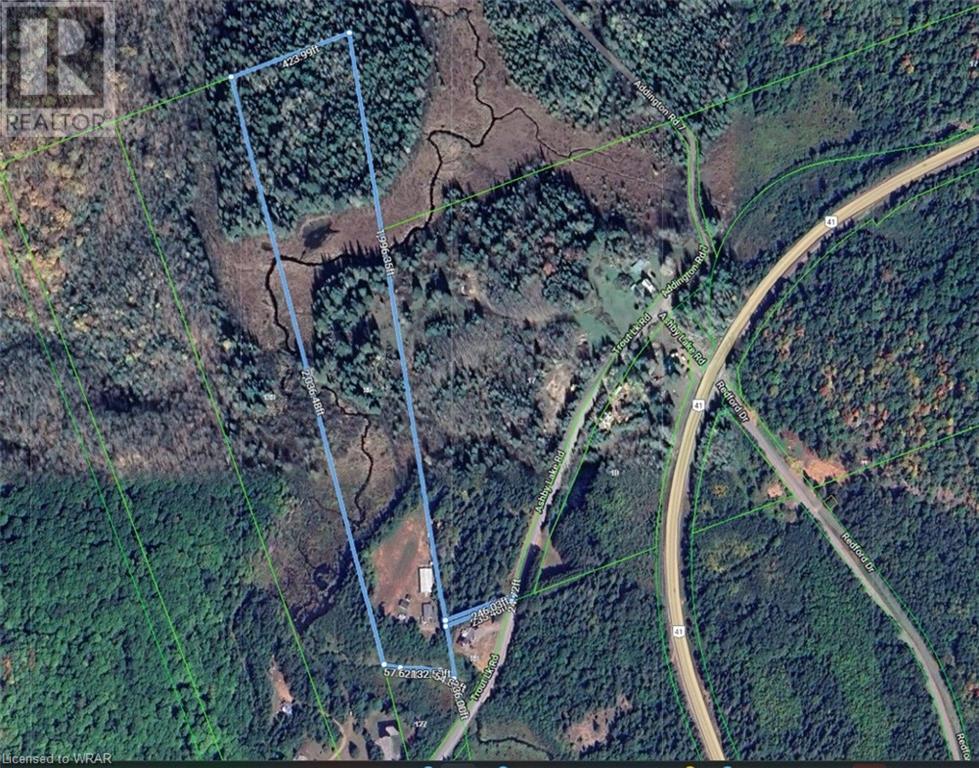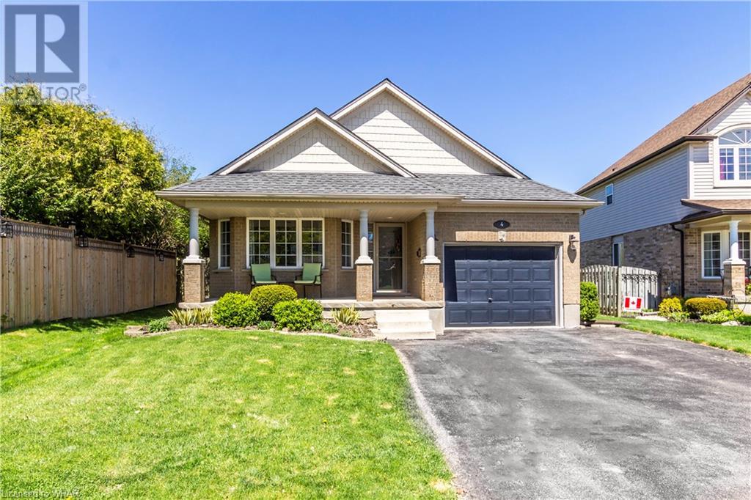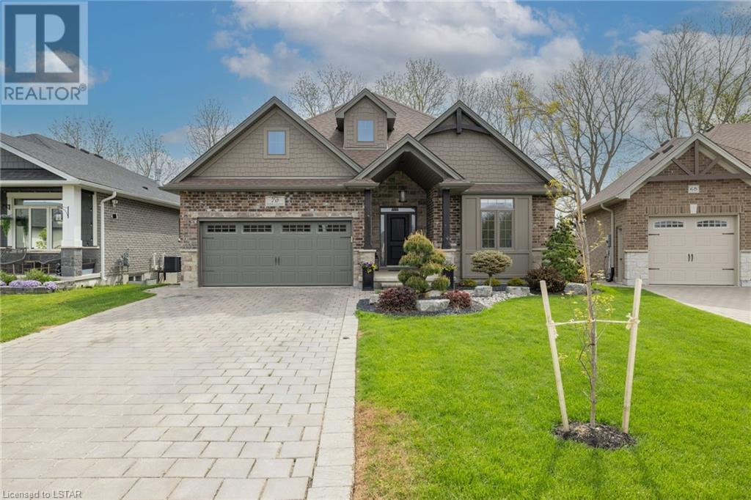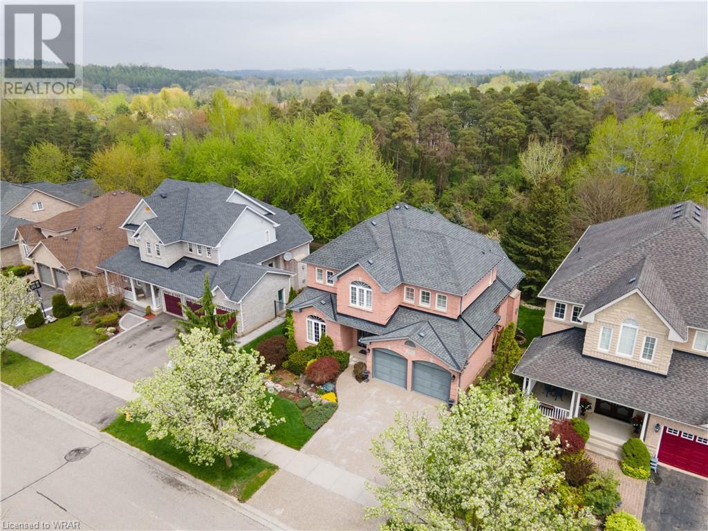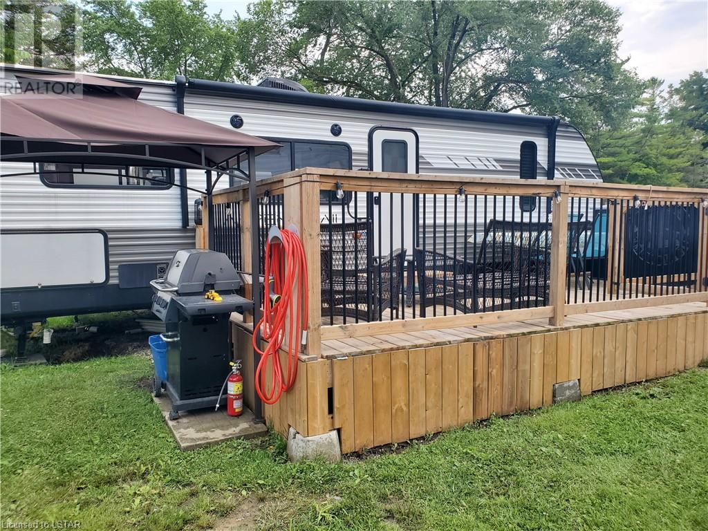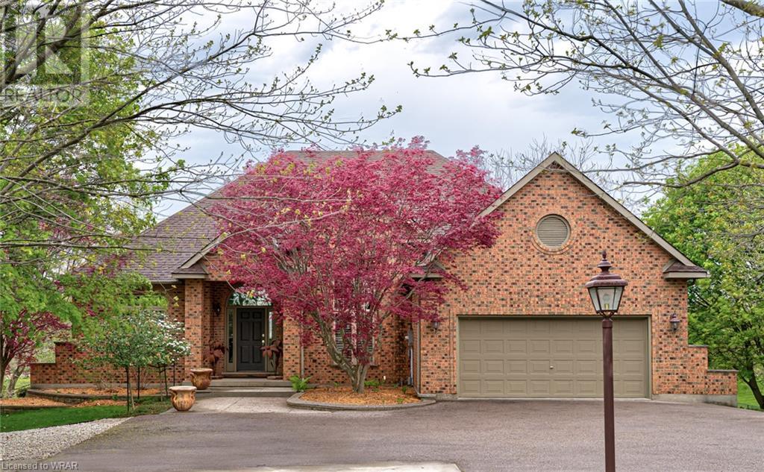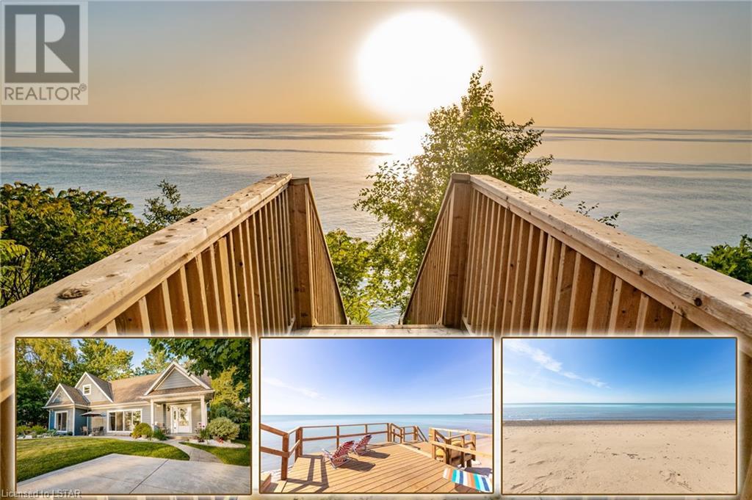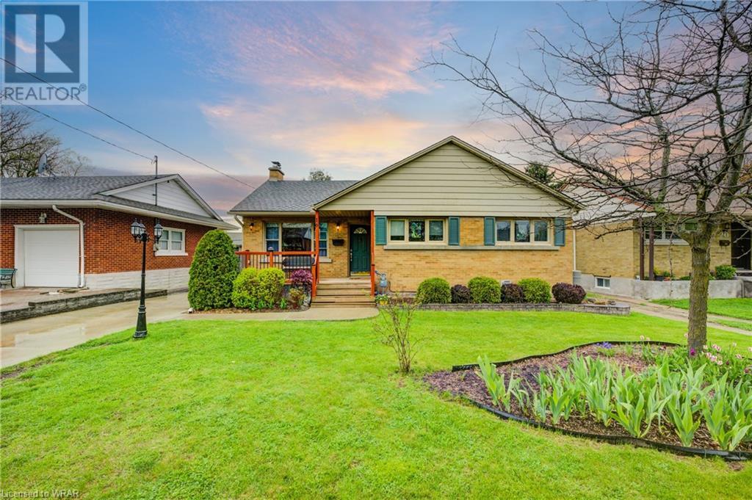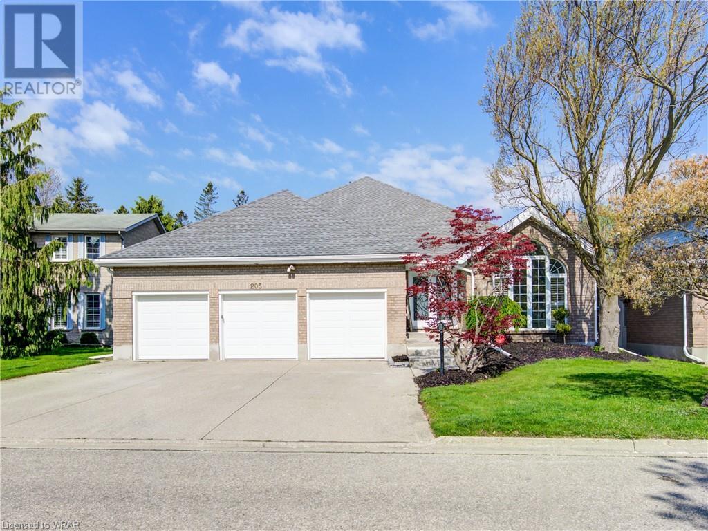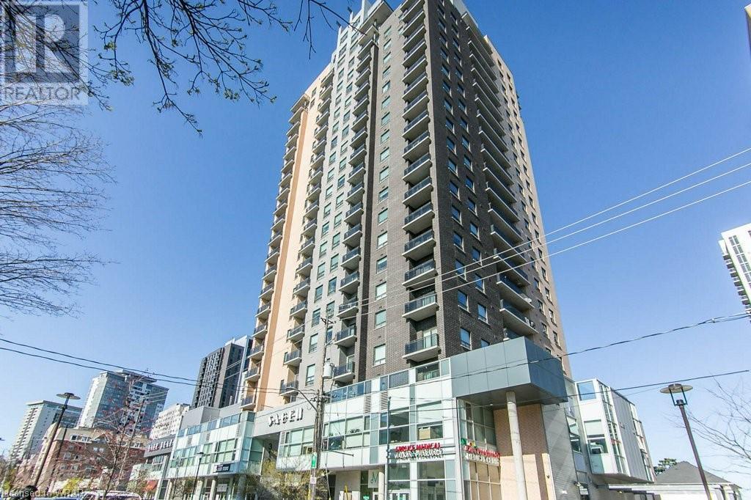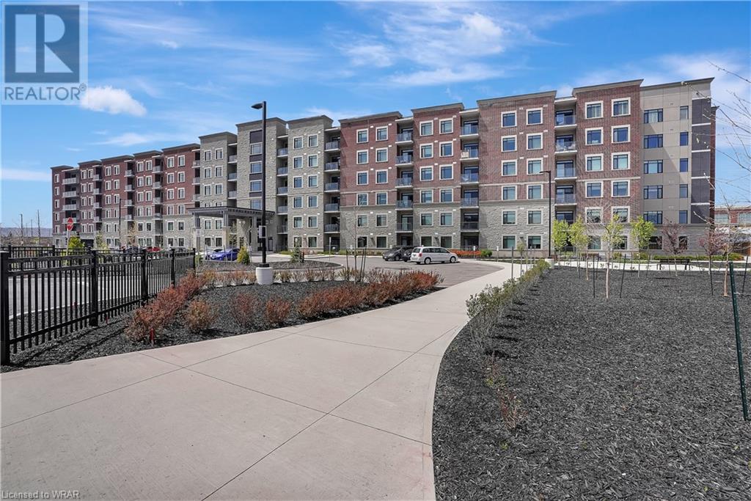Whether you are looking for a small town lifestyle or the privacy that country living offers let me put my years of local experience to work for you. Offering over a decade of working in the local real estate market and a lifetime of living the small town and country way of life, I can help you buy or sell with confidence. Selling? Contact me today to discuss a marketing plan utilizing online and local advertising to get your home sold for top dollar. Buying? Let me use my local knowledge and connections to find the best property to suit your needs. Whether you were born into the rural life or are ready to escape city living, let me help you make your next move.
Listings
85 Ashby Lake Road
Denbigh, Ontario
Wow, here is an amazing opportunity to retire mortgage free on your 15.66 acre country property with a creek and trees! No need to move down east to be mortgage free. You will be a short 4 hour hour drive to family from this small Hamlet of Denbigh just outside of Griffith! Room for hobbies, car restoration or woodworking in you 80 x 40 heated shop featuring 400 amp service, 15.66 acres and updated 2 bedroom raised bungalow with new 4pc bath, new flooring, 2013 propane furnace, roof is approx. 7 years, some new windows & doors, sunroom walkout to a party size deck. Several out buildings, trails, creek, renovated home, shop await your arrival. The owner has installed a satellite internet system to allow you to work from home. (id:39551)
4 Adler Drive
Cambridge, Ontario
Beds, Baths & Beyond! This fabulous 4 bed 2 bath Briardale Model w/walkout backs onto Hespeler Optomist Park w/2300 sqft of fin. space on a 46 x 119 pool sized lot! Located in desirable Hespeler & min. to the 401 corridor & amenities. This handsome home lives more like a bungaloft & features landscaped gardens, covered porch w/storm door, dbl. asphalt drive & oversized single gar. w/inside entry. The backyard is a private getaway w/wraparound oversized deck, 14 x 16 interlock stone patio w/10 x 12 Gazebo, perennial gardens & shrubs abound the f/yd. w/7 x 8 shed (2017) perfect for entertaining! Inside be greeted w/vaulted ceiling, scraped hardwood floors (2018), updated Kitchen w/granite counters, new s.s. gas stove, dishwasher & microrange, w/pendant lighting, subway tile backsplash, wine rack, sit up breakfast bar & sep dining room w/sliders to side deck overlooking the great room w/laminate flooring, 4th bed w/oversized window & updated full 4 pc bath! The hardwood staircase takes you to the 2nd floor to your large primary bed w/dbl closets, good size 2nd-3rd beds & jaw dropping freshly renovated lux. bath w/walk-in glass shower floor to ceiling tiled wall w/dbl sinks! The 4th level is fully fin & just renovated w/pot lighting, new laminate floors 2023 & access to your own sep gym/office! Plus your oversized cold room & large laundry/utility room w/tub & window giving you natural lighting! Incl. S.S. Appliances & Washer & Dryer. Other notables… Furnace 2017, HWT & Water Softener Owned (Both 2016), Roof 2015 Backyard is Pre-wired for Hot-Tub & Pool, Left Side Fence replaced 2021 & New Gate right Side. Stones throw away from local schools, walking paths, parks & playgrounds you’ll be hard pressed to find a better blueprint of a backsplit w/in-law potential in Upper Townline Estates! Discover why so many Hollywood stars & producers choose Cambridge w/all its splendor & charm as a top filming destination! Easy commute to Kitchener/Waterloo, Guelph, Milton & beyond! (id:39551)
70 Kemp Crescent
Strathroy, Ontario
Quality Dwyer Built Custom all brick Ranch Walkout with Artisan Timber Framing front/rear and large multi level deck backing onto greenspace. Pride of ownership is found throughout this immaculate home with a full walkout to a lower level oasis featuring professional landscaping that includes two (2) premium built Wagler sheds, fully fenced yard with double wide gated access to maintained Rotary Club Trails backing onto greenspace. Additional professionally installed large water feature and wired in (220V-60A) spa package for future hot tub. Inside you'll find six (6) bedrooms, three (3) bathrooms, two (2) fireplaces (electric/gas) and custom detailed millwork throughout. This open concept home has a gourmet kitchen including a commercial grade cyclone exhaust fan over the gas range overlooking the great room that boasts an incredibly detailed coffered ceiling equipped with pot lights to optimize brightness into the home. The eating area opens to the large covered multi level deck with a plumbed in Natural gas outlet for your BBQ. The lower level features three (3) additional bedrooms, 3 pc bath and large open family room including a natural gas fireplace surrounded by custom cabinetry. Additionally there is a professionally done concealed room behind the custom Bookcase cabinetry that is lockable from both sides that is sure to impress. Lower level also includes professionally installed Fibre Optic LAN equipped with conditioned power supply, patch panel, automated switch and CAT 6 to every room including the heated garage for all your high speed/home office internet needs. (id:39551)
30 Winding Wood Crescent
Kitchener, Ontario
Welcome to this impeccably maintained single-owner residence nestled in the coveted locale of Doon, offering convenient proximity to the 401 for effortless commuting. Situated against a backdrop of verdant, mature trees, this all-brick abode enjoys a serene setting with no rear yard neighbors, complemented by meticulously manicured landscaping. Boasting a carpet-free interior adorned with gleaming hardwood and ceramic flooring, this home features four bedrooms and two and a half baths, providing ample space for comfortable living. Additionally, the unfinished lower level presents the potential for an in-law suite, complete with a walk-out for added convenience. The heart of the home lies in its expansive kitchen, seamlessly flowing into the dinette and family room, accentuated by soaring 16-foot ceilings, creating an inviting atmosphere for gatherings and everyday living. Noteworthy features include a newly installed exposed concrete aggregate driveway in 2023, as well as an epoxy floor in the garage, also updated in 2023. Further updates include roof shingles 2012, Hardwood floors 2009 ,gas furnace 2018 and central air conditioning unit 2020,water softener2 023, Large window in the family room and main bath reno in 2018. In sum, this residence offers an unparalleled opportunity to embrace the ideal blend of comfort, convenience, and timeless charm, making it a truly exceptional place to call home. (id:39551)
9338 West Ipperwash Road Unit# D29
Lambton Shores, Ontario
Our Ponderosa is one of the premier seasonal parks along Lake Huron. Just minutes from Grand Bend and Forest or short drive to London or Sarnia. This is a turnkey purchase, meaning you get everything sitting on site, and the sooner you buy it the sooner you can start enjoying it. Our Ponderosa has, a members only, 9 hole executive golf course that you and your friends can enjoy at no additional cost. You are not buying a trailer you are buying a trailer, a golf membership and a lifestyle of relaxation whenever you are available May 1 to Oct 31. The 28-foot trailer is well appointed with a large kitchen/living room at the rear and bedroom at the front. One large slide makes the kitchen/living room spacious and open. This trailer is made by Keystone and is in the division called Dutchman. This particular model is called a couples model as it maximizes kitchen/living room space while providing a nice sized bathroom and queen bedroom. Table and sofa convert into beds and the two lazy boy type chairs make the interior space complete. Central air and propane heater take care of the hot and cold days while the electric fireplace adds a little warmth and some ambiance if that’s all you want. Included in the purchase price is a 10x14 deck, a 10x10 stone patio with fire pit, shed, deck box and a golf cart with brand new batteries. This park has many activities and amenities including cards, darts, swimming pools, play grounds, kids programs, water slide, shuffle board, horseshoes, mini golf and 9-hole golf course. Did I mention that your yearly lease covers unlimited golf on the Parks private course? Nice little par 3 executive course you can play it with irons or pull out the big guns and drive the greens. Park fees paid yearly are 5085 and if you buy this unit enjoy the 2024 season on us. Beautiful trailer, and beautiful park and all it needs is you to start enjoying it. (id:39551)
473 Mount Pleasant Road
Brantford, Ontario
2.7 ACRE FULLY-FENCED BUNGALOW WITHIN CITY LIMITS! Prepare to be impressed by this All Brick 3+1 Bed Executive Home situated on a pristine lot only a 7 MINUTE drive to Brantford’s Sobeys and Starbucks plazas. The park-like yard features a variety of tree species, mature landscaping, a newer storage shed (with hydro), and EXTENSIVE RECENT HARDSCAPING including armour stones, concrete steps and walkways, an RV parking pad, and a recently paved 10+ car driveway. Heading inside, the high calibre of custom construction is evident with high ceilings throughout, solid wood floors, doors & millwork, and an abundance of natural light flowing through the Pella windows and numerous patio doors. The open concept kitchen is designed in an English Country style and provides easy access to both the garage for unloading groceries, as well as the full-width back deck for barbecuing and enjoying STUNNING SUNSETS over the peaceful grounds. On the lower level you will find 2093 sqft of additional living space complete with a bedroom, full bathroom, wet bar and patio doors to a covered back deck – offering excellent potential for an IN-LAW SUITE. Other features of the property include municipal water intake, a newer septic tank (2021), 3 natural gas fireplaces, newer Lennox Furnace and Air Conditioner (2020), a walking trail off the backyard, quick access to Highway 403, and numerous other features (See Feature List on website for complete list). This solid home is being sold by its second owners, and is truly impeccable in its quality of construction and maintenance. Don’t miss the virtual tour and property video! www.473MountPleasant.com. (id:39551)
71888 Sunview Avenue
Bluewater (Munic), Ontario
GRAND BEND AREA LAKEFRONT | MAGAZINE WORTHY LAKE & SUNSET PANAROMAS. Views so incredible, you're going to have Netflix knocking on your door to film a movie here! The absolutely & irrefutably breathtaking picture perfect scenes from the lakefront windows & top of bluff to the incredible & brand new lake level deck at a secluded sandy beach are simply sensational - a gift from the lakefront heavens overlooking sparkling Huron waters. And, you get a spectacular 10 yr young custom home to boot! This unique & pristine lakefront parcel assembly, a rare package that includes 2 propertis, is as tight as a pin & ready to move in! Along the shoreline, you get a 75' wide lakefront parcel w/ premium engineered erosion prevention & a new lake level deck & stairs to the beach. Then, also fronting the lake just beyond a small laneway (used only by 1 other owner) is a 2nd 75' wide parcel w/ an impressive open-concept 2014 custom-built 4 season/3 bed beach house + a winterized bunky (4th bedroom). From the fantastic hardwood flooring, soaring vaulted ceilings in the great room, & the granite/cherry kitchen to the vast lakefront master suite assembly w/ glass & tile shower, gas fireplace, main floor laundry, & the dining area (was planned to be 4th bed in house, 5th w/ bunky), this place is perfect, & it comes as a TURNKEY PACKAGE - furniture, appliances, kitchenware, decor, everything! The smart design has nearly every lakeside window framing in the stunning setting for year round enjoyment. The fantastic landscaping & exterior feature lots of stamped concrete, healthy lawns, perennial gardens, 2 firepits, lifetime Hardie board siding, gas generator, mature trees, & max privacy along Sunridge Cr w/ a permanent green space park at the back. You get all this + a private sandy beach, world class sunsets, & SUPER LOW PROPERTY TAXES! Just an easy 6 min drive south to everything you need in Grand Bend's downtown centre, this quiet & peaceful location provides maximum lakefront value! (id:39551)
16 Griffin Avenue
Kitchener, Ontario
Welcome to this charming bungalow located in the sought-after East Ward neighbourhood of Kitchener. Situated on a quiet and peaceful tree-lined street, this home is the perfect blend of modern updates and classic beauty. You are greeted by a covered front porch, the ideal spot to relax and enjoy your morning coffee. The main level features a spacious living room with large windows that flood the space with natural light. The central feature is the original fireplace. You will also notice the coved ceiling, and the original hardwood flooring. The living room flows seamlessly into the dining area, creating the perfect space for entertaining family and friends. On the his level, the kitchen is bright and provides a great view of the backyard and three generously sized bedrooms, each with ample closet space. The convenient main bath is here as well. The lower level of the home features a spacious family room, perfect for cozy movie nights or relaxing with a good book. There is also a second full bathroom on this level, making this space ideal for guests or your teenager! The focal point of this room is the electric fireplace, providing the perfect ambiance for those cool, Fall evenings. One of the highlights of this home is the walkout to the backyard from the main level. Step outside and you will find yourself in a gardener's oasis, with lush landscaping, mature trees, and a colour bonanza of blooming flowers and plants. The backyard is the perfect place to unwind after a long day, with plenty of space for outdoor dining, gardening, or simply enjoying the peace and quiet. Big ticket updates include new roof shingles (2024) and a new furnace (2024), so you can enjoy peace of mind for years to come. Located in the desirable East Ward neighborhood of Kitchener, this home is close to parks, schools, shopping, and all the amenities the city has to offer. Don't miss your chance to own this beautiful bungalow on this quiet street in East Ward Kitchener! (id:39551)
205 Rolling Acres Court
Kitchener, Ontario
Welcome to your dream home at 205 Rolling Acres Court, a stunning 2+4 bedroom, 4 bathroom bungalow, boasting a gourmet kitchen and an in-ground salt water pool. Meticulously renovated over the years, this home features a family room with 25ft vaulted ceilings and large brand new windows, creating a bright and inviting space. The living room is centred around a 12-foot stone fireplace mantle, complemented by an electric fireplace and a 60-inch TV, making it a perfect gathering spot. Recent updates include all new windows (2024), new front walkway in April 2024, a new front door in 2022, Furnace & A/C ( 2016) and fresh paint in April 2024. The main floor offers an open concept dining room, a front sitting room, and a gourmet chef's kitchen renovated in 2016 with a 10ft long centre granite island. Two primary bedrooms on the main floor feature ensuites and Jacuzzi tubs, while an upstairs private primary loft includes 4 closets, a jetted tub, and 2 skylights. Sliders from the kitchen lead to a landscaped yard with an oasis-like backyard, a brand new deck, and a saltwater heated pool( 2018), complete with poured concrete and armor rock decor. The backyard is landscaped with perennial flowers and hostas, surrounded by an 8ft fence and trees for full privacy. The basement boasts a separate entrance through the garage, 4 bedrooms, a 4th full bathroom, a full gym, a rec room with a TV included, and ample storage. Convenient features include a walk-up basement into the garage. The property is walking distance to schools and Chicopee ski hill, situated in a beautiful court location with a triple-wide concrete driveway. Parking for 6 cars! Additional updates include roof in 2019, garage doors in 2010, and a water heater in December 2023. This home is a perfect blend of luxury, functionality, and convenience. https://unbranded.youriguide.com/205_rolling_acres_court_kitchener_on/ (id:39551)
45 Cedarhill Crescent Unit# 9a
Kitchener, Ontario
Attention First time home buyers, investors and those looking to downsize. Be prepared to be impressed! Open-concept and spacious 2 bedroom plus den in great family neighbourhood of Country Hills. Tastefully decorated and freshly painted. Work from home with your very own separate office space. Primary bedroom with walk-in closet and cheater ensuite. Large living-room and dining-room with sliders that lead to your private terrace area, great for bbq'ing and guests. Close to many amenities including major highways, schools, shopping, transit and Conestoga College. (id:39551)
318 Spruce Street Unit# 1506
Waterloo, Ontario
Spacious 1 bed + Den. Modern design and finishes. Kitchen with stainles steel appliances, granite countertop & udermounted sink. 2 bathrooms! LARGE balcony that is over 20' long and two sliding doors. Conveniently situated just steps away from the University of Waterloo, Wilfrid Laurier and Conestoga College. This condo boasts a modern interior with 1.5 bathrooms, granite counters, spacious cabinets, and stainless steel appliances. Additionally, it comes with in-suite laundry facilities. Notably, the condo fees are affordable and cover high-speed internet, heating & cooling. Only hydro is extra!! The building offers various amenities such as fitness center, bike storage, rooftop terrace, social lounge and study room. Currently tenanted until June 30, 2024. (id:39551)
830 Megson Terrace Terrace Unit# 318
Milton, Ontario
Bright. Fresh. Modern. Stunning, luxury condo in a net positive building leaving a zero-carbon footprint! This beautifully upgraded Oak Model features 2 bedrooms, 2 baths plus a den ideal for a home office. The kitchen showcases gleaming quartz counter tops, subway tile backsplash, a breakfast bar and soft close cabinet doors. Off the spacious living room is a balcony where you will enjoy the incredible views of the escarpment. The generous sized primary bedroom has a 3 piece ensuite with an oversized shower, and His and Hers closets to make organizing a breeze. There are 2 owned side by side parking spots ideally located close to the elevator and an owned storage locker. You and your family will love the onsite gym, games room and party room. Great location close to the hospital, shopping, playground and other amenities, this building boasts a geothermal heating and cooling system, triple pane fiberglass windows, solar panels, and rainwater recapture. You are going to LOVE living here! (id:39551)
What's Your House Worth?
For a FREE, no obligation, online evaluation of your property, just answer a few quick questions
Looking to Buy?
Whether you’re a first time buyer, looking to upsize or downsize, or are a seasoned investor, having access to the newest listings can mean finding that perfect property before others.
Just answer a few quick questions to be notified of listings meeting your requirements.

