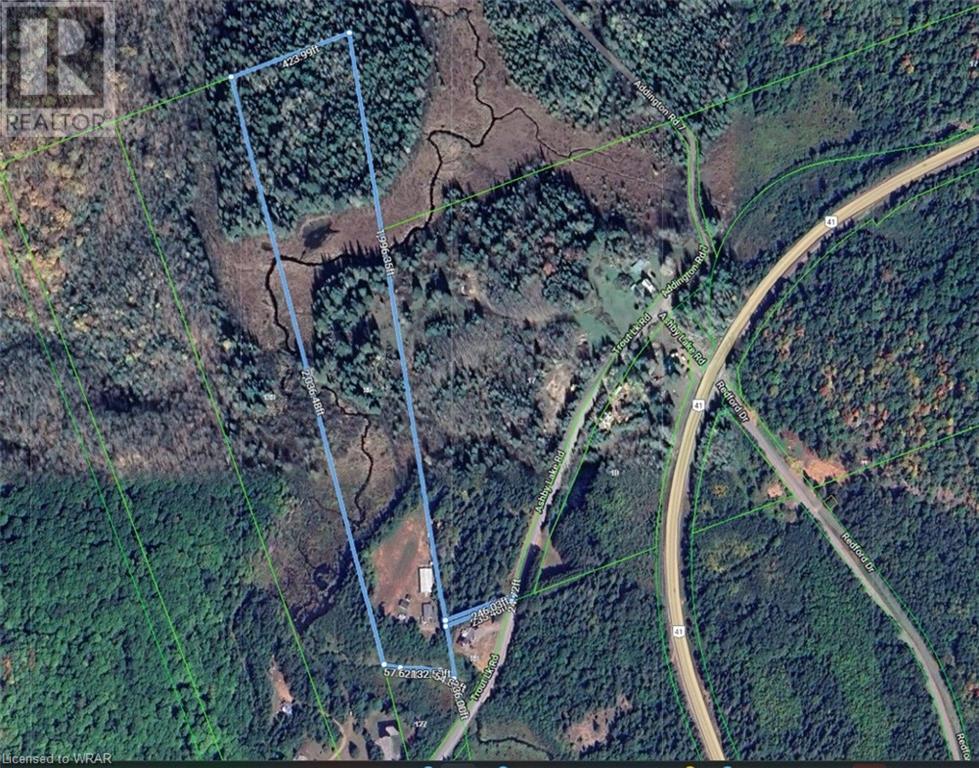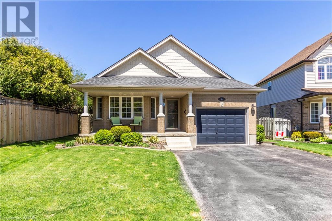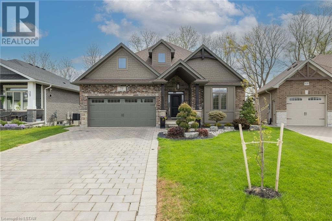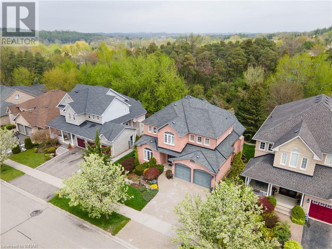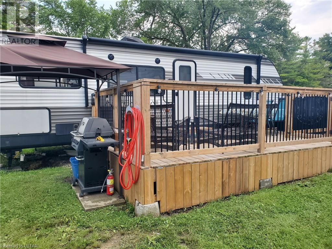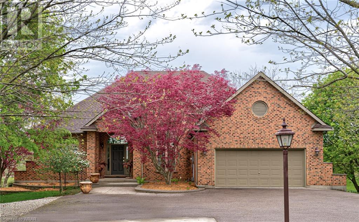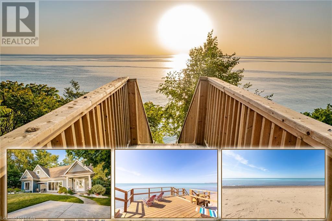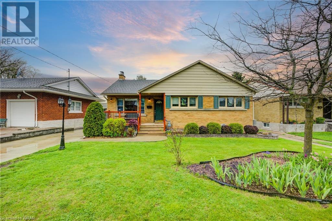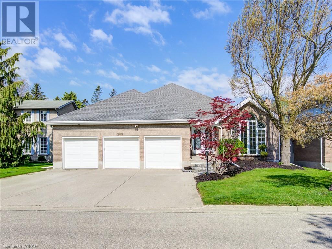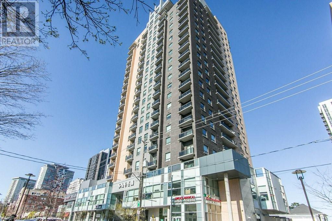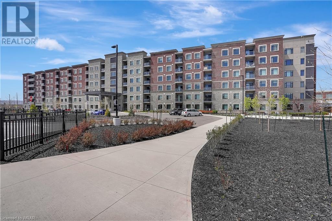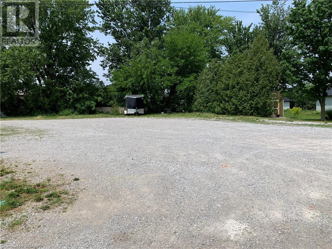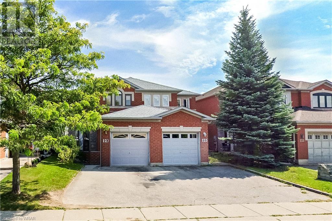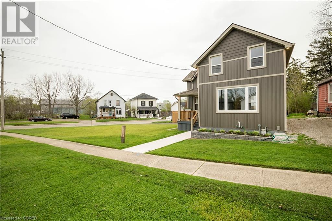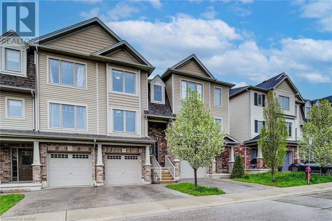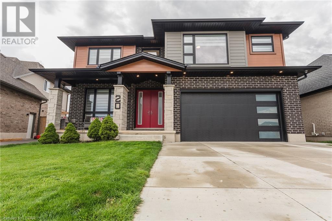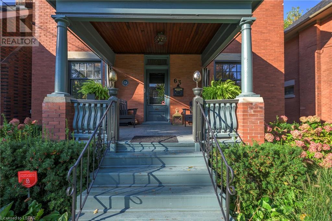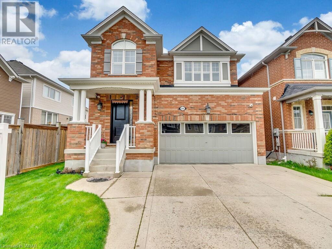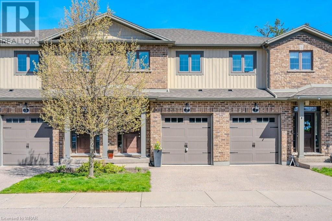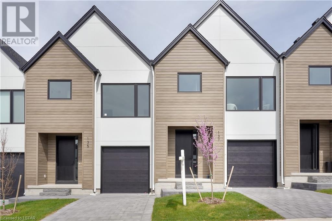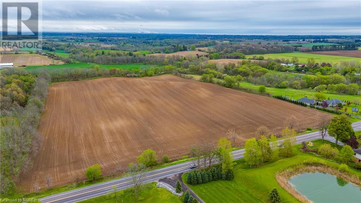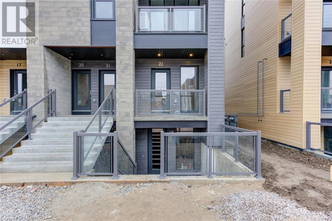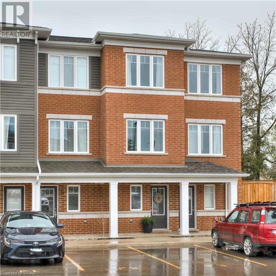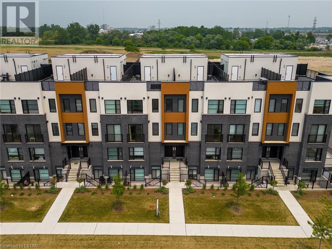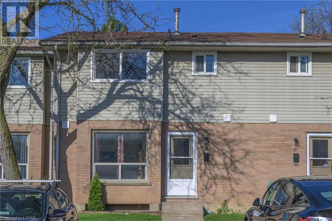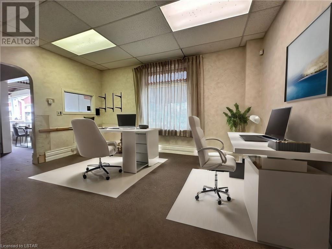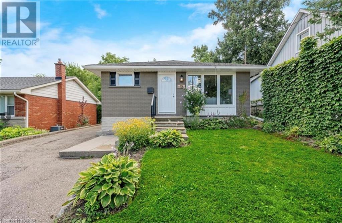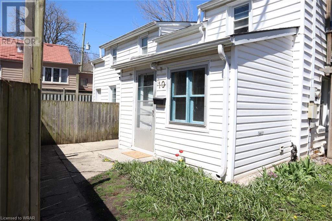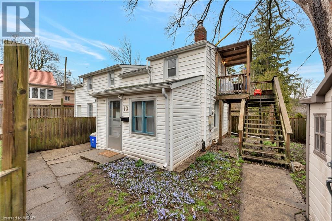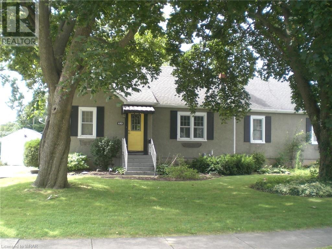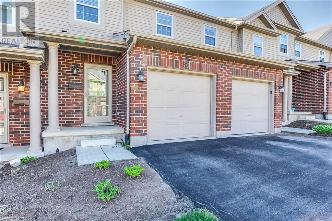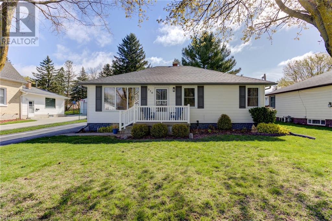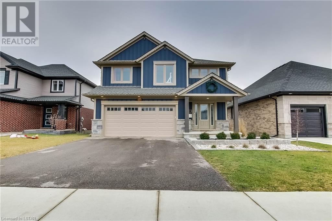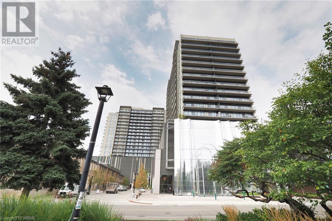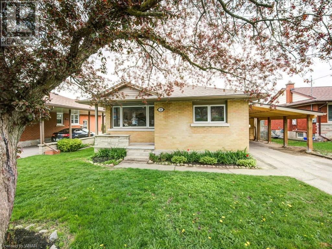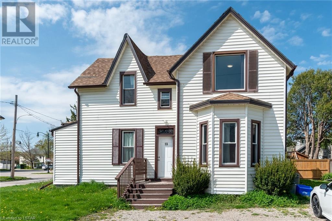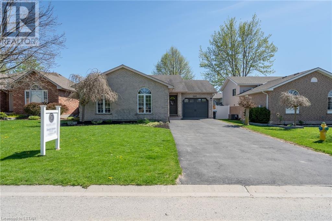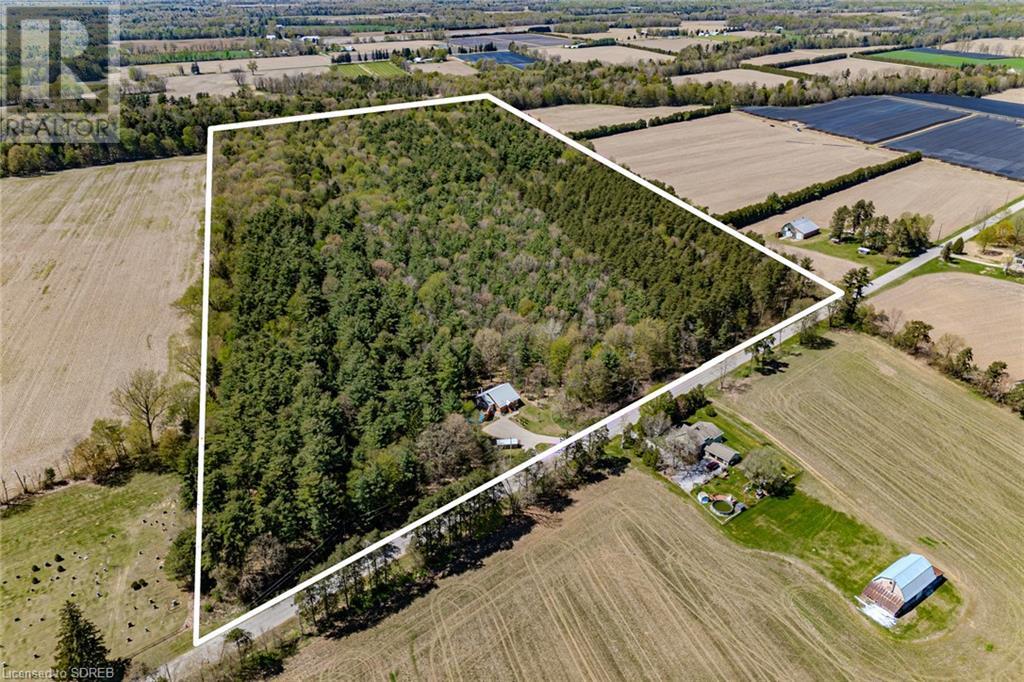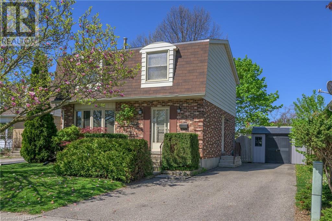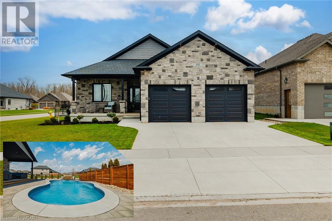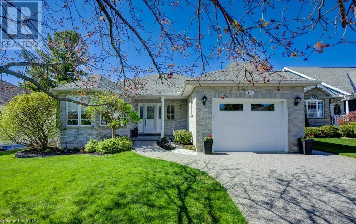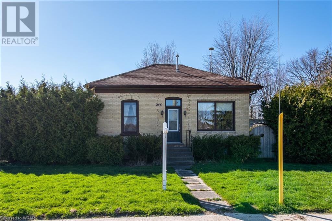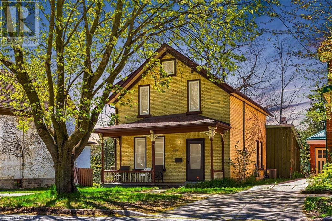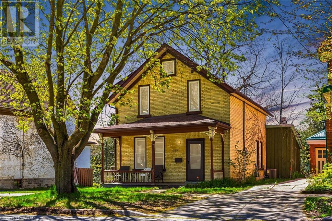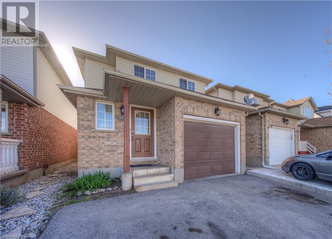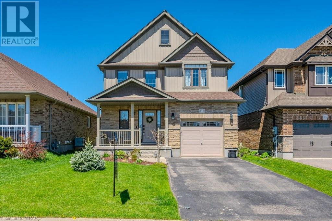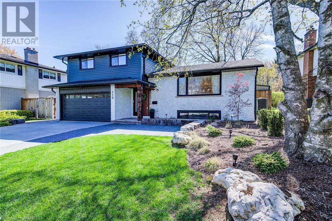Whether you are looking for a small town lifestyle or the privacy that country living offers let me put my years of local experience to work for you. Offering over a decade of working in the local real estate market and a lifetime of living the small town and country way of life, I can help you buy or sell with confidence. Selling? Contact me today to discuss a marketing plan utilizing online and local advertising to get your home sold for top dollar. Buying? Let me use my local knowledge and connections to find the best property to suit your needs. Whether you were born into the rural life or are ready to escape city living, let me help you make your next move.
Listings
85 Ashby Lake Road
Denbigh, Ontario
Peace and tranquility can all be yours! Wow, at this price here is an amazing opportunity to retire mortgage free by selling your home high and buying this amazing property with 15.66 acre country property with a creek and trees for less then $700,000! No need to move down east to be mortgage free. You will be a short 4 hour hour drive to family from this small Hamlet of Denbigh just outside of Griffith! Room for hobbies, car restoration or woodworking in your 80 x 40 foot heated shop featuring 400 amp service, 15.66 acres and updated 2 bedroom raised bungalow with a spacious country kitchen open to living room, large sunroom with walkout to a party size deck over looking the view of the countryside. Well and septic in good working order. Several out buildings, trails, creek, renovated home, shop all await your arrival. The owner has installed a satellite internet system to allow you to work from home. (id:39551)
4 Adler Drive
Cambridge, Ontario
Beds, Baths & Beyond! This fabulous 4 bed 2 bath Briardale Model w/walkout backs onto Hespeler Optomist Park w/2300 sqft of fin. space on a 46 x 119 pool sized lot! Located in desirable Hespeler & min. to the 401 corridor & amenities. This handsome home lives more like a bungaloft & features landscaped gardens, covered porch w/storm door, dbl. asphalt drive & oversized single gar. w/inside entry. The backyard is a private getaway w/wraparound oversized deck, 14 x 16 interlock stone patio w/10 x 12 Gazebo, perennial gardens & shrubs abound the f/yd. w/7 x 8 shed (2017) perfect for entertaining! Inside be greeted w/vaulted ceiling, scraped hardwood floors (2018), updated Kitchen w/granite counters, new s.s. gas stove, dishwasher & microrange, w/pendant lighting, subway tile backsplash, wine rack, sit up breakfast bar & sep dining room w/sliders to side deck overlooking the great room w/laminate flooring, 4th bed w/oversized window & updated full 4 pc bath! The hardwood staircase takes you to the 2nd floor to your large primary bed w/dbl closets, good size 2nd-3rd beds & jaw dropping freshly renovated lux. bath w/walk-in glass shower floor to ceiling tiled wall w/dbl sinks! The 4th level is fully fin & just renovated w/pot lighting, new laminate floors 2023 & access to your own sep gym/office! Plus your oversized cold room & large laundry/utility room w/tub & window giving you natural lighting! Incl. S.S. Appliances & Washer & Dryer. Other notables… Furnace 2017, HWT & Water Softener Owned (Both 2016), Roof 2015 Backyard is Pre-wired for Hot-Tub & Pool, Left Side Fence replaced 2021 & New Gate right Side. Stones throw away from local schools, walking paths, parks & playgrounds you’ll be hard pressed to find a better blueprint of a backsplit w/in-law potential in Upper Townline Estates! Discover why so many Hollywood stars & producers choose Cambridge w/all its splendor & charm as a top filming destination! Easy commute to Kitchener/Waterloo, Guelph, Milton & beyond! (id:39551)
70 Kemp Crescent
Strathroy, Ontario
Quality Dwyer Built Custom all brick Ranch Walkout with Artisan Timber Framing front/rear and large multi level deck backing onto greenspace. Pride of ownership is found throughout this immaculate home with a full walkout to a lower level oasis featuring professional landscaping that includes two (2) premium built Wagler sheds, fully fenced yard with double wide gated access to maintained Rotary Club Trails backing onto greenspace. Additional professionally installed large water feature and wired in (220V-60A) spa package for future hot tub. Inside you'll find six (6) bedrooms, three (3) bathrooms, two (2) fireplaces (electric/gas) and custom detailed millwork throughout. This open concept home has a gourmet kitchen including a commercial grade cyclone exhaust fan over the gas range overlooking the great room that boasts an incredibly detailed coffered ceiling equipped with pot lights to optimize brightness into the home. The eating area opens to the large covered multi level deck with a plumbed in Natural gas outlet for your BBQ. The lower level features three (3) additional bedrooms, 3 pc bath and large open family room including a natural gas fireplace surrounded by custom cabinetry. Additionally there is a professionally done concealed room behind the custom Bookcase cabinetry that is lockable from both sides that is sure to impress. Lower level also includes professionally installed Fibre Optic LAN equipped with conditioned power supply, patch panel, automated switch and CAT 6 to every room including the heated garage for all your high speed/home office internet needs. (id:39551)
30 Winding Wood Crescent
Kitchener, Ontario
Welcome to this impeccably maintained single-owner residence nestled in the coveted locale of Doon, offering convenient proximity to the 401 for effortless commuting. Situated against a backdrop of verdant, mature trees, this all-brick abode enjoys a serene setting with no rear yard neighbors, complemented by meticulously manicured landscaping. Boasting a carpet-free interior adorned with gleaming hardwood and ceramic flooring, this home features four bedrooms and two and a half baths, providing ample space for comfortable living. Additionally, the unfinished lower level presents the potential for an in-law suite, complete with a walk-out for added convenience. The heart of the home lies in its expansive kitchen, seamlessly flowing into the dinette and family room, accentuated by soaring 16-foot ceilings, creating an inviting atmosphere for gatherings and everyday living. Noteworthy features include a newly installed exposed concrete aggregate driveway in 2023, as well as an epoxy floor in the garage, also updated in 2023. Further updates include roof shingles 2012, Hardwood floors 2009 ,gas furnace 2018 and central air conditioning unit 2020,water softener2 023, Large window in the family room and main bath reno in 2018. In sum, this residence offers an unparalleled opportunity to embrace the ideal blend of comfort, convenience, and timeless charm, making it a truly exceptional place to call home. (id:39551)
9338 West Ipperwash Road Unit# D29
Lambton Shores, Ontario
Our Ponderosa is one of the premier seasonal parks along Lake Huron. Just minutes from Grand Bend and Forest or short drive to London or Sarnia. This is a turnkey purchase, meaning you get everything sitting on site, and the sooner you buy it the sooner you can start enjoying it. Our Ponderosa has, a members only, 9 hole executive golf course that you and your friends can enjoy at no additional cost. You are not buying a trailer you are buying a trailer, a golf membership and a lifestyle of relaxation whenever you are available May 1 to Oct 31. The 28-foot trailer is well appointed with a large kitchen/living room at the rear and bedroom at the front. One large slide makes the kitchen/living room spacious and open. This trailer is made by Keystone and is in the division called Dutchman. This particular model is called a couples model as it maximizes kitchen/living room space while providing a nice sized bathroom and queen bedroom. Table and sofa convert into beds and the two lazy boy type chairs make the interior space complete. Central air and propane heater take care of the hot and cold days while the electric fireplace adds a little warmth and some ambiance if that’s all you want. Included in the purchase price is a 10x14 deck, a 10x10 stone patio with fire pit, shed, deck box and a golf cart with brand new batteries. This park has many activities and amenities including cards, darts, swimming pools, play grounds, kids programs, water slide, shuffle board, horseshoes, mini golf and 9-hole golf course. Did I mention that your yearly lease covers unlimited golf on the Parks private course? Nice little par 3 executive course you can play it with irons or pull out the big guns and drive the greens. Park fees paid yearly are 5085 and if you buy this unit enjoy the 2024 season on us. Beautiful trailer, and beautiful park and all it needs is you to start enjoying it. (id:39551)
473 Mount Pleasant Road
Brantford, Ontario
2.7 ACRE FULLY-FENCED BUNGALOW WITHIN CITY LIMITS! Prepare to be impressed by this All Brick 3+1 Bed Executive Home situated on a pristine lot only a 7 MINUTE drive to Brantford’s Sobeys and Starbucks plazas. The park-like yard features a variety of tree species, mature landscaping, a newer storage shed (with hydro), and EXTENSIVE RECENT HARDSCAPING including armour stones, concrete steps and walkways, an RV parking pad, and a recently paved 10+ car driveway. Heading inside, the high calibre of custom construction is evident with high ceilings throughout, solid wood floors, doors & millwork, and an abundance of natural light flowing through the Pella windows and numerous patio doors. The open concept kitchen is designed in an English Country style and provides easy access to both the garage for unloading groceries, as well as the full-width back deck for barbecuing and enjoying STUNNING SUNSETS over the peaceful grounds. On the lower level you will find 2093 sqft of additional living space complete with a bedroom, full bathroom, wet bar and patio doors to a covered back deck – offering excellent potential for an IN-LAW SUITE. Other features of the property include municipal water intake, a newer septic tank (2021), 3 natural gas fireplaces, newer Lennox Furnace and Air Conditioner (2020), a walking trail off the backyard, quick access to Highway 403, and numerous other features (See Feature List on website for complete list). This solid home is being sold by its second owners, and is truly impeccable in its quality of construction and maintenance. Don’t miss the virtual tour and property video! www.473MountPleasant.com. (id:39551)
71888 Sunview Avenue
Bluewater (Munic), Ontario
GRAND BEND AREA LAKEFRONT | MAGAZINE WORTHY LAKE & SUNSET PANAROMAS. Views so incredible, you're going to have Netflix knocking on your door to film a movie here! The absolutely & irrefutably breathtaking picture perfect scenes from the lakefront windows & top of bluff to the incredible & brand new lake level deck at a secluded sandy beach are simply sensational - a gift from the lakefront heavens overlooking sparkling Huron waters. And, you get a spectacular 10 yr young custom home to boot! This unique & pristine lakefront parcel assembly, a rare package that includes 2 propertis, is as tight as a pin & ready to move in! Along the shoreline, you get a 75' wide lakefront parcel w/ premium engineered erosion prevention & a new lake level deck & stairs to the beach. Then, also fronting the lake just beyond a small laneway (used only by 1 other owner) is a 2nd 75' wide parcel w/ an impressive open-concept 2014 custom-built 4 season/3 bed beach house + a winterized bunky (4th bedroom). From the fantastic hardwood flooring, soaring vaulted ceilings in the great room, & the granite/cherry kitchen to the vast lakefront master suite assembly w/ glass & tile shower, gas fireplace, main floor laundry, & the dining area (was planned to be 4th bed in house, 5th w/ bunky), this place is perfect, & it comes as a TURNKEY PACKAGE - furniture, appliances, kitchenware, decor, everything! The smart design has nearly every lakeside window framing in the stunning setting for year round enjoyment. The fantastic landscaping & exterior feature lots of stamped concrete, healthy lawns, perennial gardens, 2 firepits, lifetime Hardie board siding, gas generator, mature trees, & max privacy along Sunridge Cr w/ a permanent green space park at the back. You get all this + a private sandy beach, world class sunsets, & SUPER LOW PROPERTY TAXES! Just an easy 6 min drive south to everything you need in Grand Bend's downtown centre, this quiet & peaceful location provides maximum lakefront value! (id:39551)
16 Griffin Avenue
Kitchener, Ontario
Welcome to this charming bungalow located in the sought-after East Ward neighbourhood of Kitchener. Situated on a quiet and peaceful tree-lined street, this home is the perfect blend of modern updates and classic beauty. You are greeted by a covered front porch, the ideal spot to relax and enjoy your morning coffee. The main level features a spacious living room with large windows that flood the space with natural light. The central feature is the original fireplace. You will also notice the coved ceiling, and the original hardwood flooring. The living room flows seamlessly into the dining area, creating the perfect space for entertaining family and friends. On the his level, the kitchen is bright and provides a great view of the backyard and three generously sized bedrooms, each with ample closet space. The convenient main bath is here as well. The lower level of the home features a spacious family room, perfect for cozy movie nights or relaxing with a good book. There is also a second full bathroom on this level, making this space ideal for guests or your teenager! The focal point of this room is the electric fireplace, providing the perfect ambiance for those cool, Fall evenings. One of the highlights of this home is the walkout to the backyard from the main level. Step outside and you will find yourself in a gardener's oasis, with lush landscaping, mature trees, and a colour bonanza of blooming flowers and plants. The backyard is the perfect place to unwind after a long day, with plenty of space for outdoor dining, gardening, or simply enjoying the peace and quiet. Big ticket updates include new roof shingles (2024) and a new furnace (2024), so you can enjoy peace of mind for years to come. Located in the desirable East Ward neighborhood of Kitchener, this home is close to parks, schools, shopping, and all the amenities the city has to offer. Don't miss your chance to own this beautiful bungalow on this quiet street in East Ward Kitchener! (id:39551)
205 Rolling Acres Court
Kitchener, Ontario
Welcome to your dream home at 205 Rolling Acres Court, a stunning 2+4 bedroom, 4 bathroom bungalow, boasting a gourmet kitchen and an in-ground salt water pool. Meticulously renovated over the years, this home features a family room with 25ft vaulted ceilings and large brand new windows, creating a bright and inviting space. The living room is centred around a 12-foot stone fireplace mantle, complemented by an electric fireplace and a 60-inch TV, making it a perfect gathering spot. Recent updates include all new windows (2024), new front walkway in April 2024, a new front door in 2022, Furnace & A/C ( 2016) and fresh paint in April 2024. The main floor offers an open concept dining room, a front sitting room, and a gourmet chef's kitchen renovated in 2016 with a 10ft long centre granite island. Two primary bedrooms on the main floor feature ensuites and Jacuzzi tubs, while an upstairs private primary loft includes 4 closets, a jetted tub, and 2 skylights. Sliders from the kitchen lead to a landscaped yard with an oasis-like backyard, a brand new deck, and a saltwater heated pool( 2018), complete with poured concrete and armor rock decor. The backyard is landscaped with perennial flowers and hostas, surrounded by an 8ft fence and trees for full privacy. The basement boasts a separate entrance through the garage, 4 bedrooms, a 4th full bathroom, a full gym, a rec room with a TV included, and ample storage. Convenient features include a walk-up basement into the garage. The property is walking distance to schools and Chicopee ski hill, situated in a beautiful court location with a triple-wide concrete driveway. Parking for 6 cars! Additional updates include roof in 2019, garage doors in 2010, and a water heater in December 2023. This home is a perfect blend of luxury, functionality, and convenience. https://unbranded.youriguide.com/205_rolling_acres_court_kitchener_on/ (id:39551)
45 Cedarhill Crescent Unit# 9a
Kitchener, Ontario
Attention First time home buyers, investors and those looking to downsize. Be prepared to be impressed! Open-concept and spacious 2 bedroom plus den in great family neighbourhood of Country Hills. Tastefully decorated and freshly painted. Work from home with your very own separate office space. Primary bedroom with walk-in closet and cheater ensuite. Large living-room and dining-room with sliders that lead to your private terrace area, great for bbq'ing and guests. Close to many amenities including major highways, schools, shopping, transit and Conestoga College. (id:39551)
318 Spruce Street Unit# 1506
Waterloo, Ontario
Spacious 1 bed + Den. Modern design and finishes. Kitchen with stainles steel appliances, granite countertop & udermounted sink. 2 bathrooms! LARGE balcony that is over 20' long and two sliding doors. Conveniently situated just steps away from the University of Waterloo, Wilfrid Laurier and Conestoga College. This condo boasts a modern interior with 1.5 bathrooms, granite counters, spacious cabinets, and stainless steel appliances. Additionally, it comes with in-suite laundry facilities. Notably, the condo fees are affordable and cover high-speed internet, heating & cooling. Only hydro is extra!! The building offers various amenities such as fitness center, bike storage, rooftop terrace, social lounge and study room. Currently tenanted until June 30, 2024. (id:39551)
830 Megson Terrace Terrace Unit# 318
Milton, Ontario
Bright. Fresh. Modern. Stunning, luxury condo in a net positive building leaving a zero-carbon footprint! This beautifully upgraded Oak Model features 2 bedrooms, 2 baths plus a den ideal for a home office. The kitchen showcases gleaming quartz counter tops, subway tile backsplash, a breakfast bar and soft close cabinet doors. Off the spacious living room is a balcony where you will enjoy the incredible views of the escarpment. The generous sized primary bedroom has a 3 piece ensuite with an oversized shower, and His and Hers closets to make organizing a breeze. There are 2 owned side by side parking spots ideally located close to the elevator and an owned storage locker. You and your family will love the onsite gym, games room and party room. Great location close to the hospital, shopping, playground and other amenities, this building boasts a geothermal heating and cooling system, triple pane fiberglass windows, solar panels, and rainwater recapture. You are going to LOVE living here! (id:39551)
227 Talbot Street
Courtland, Ontario
For Sale: Explore the potential of this prime corner lot investment opportunity with approximately 75ft of frontage on Main St and 46ft on Talbot St. Ideal for those looking to enter the investment market or expand their portfolio, this property's CBD zoning offers a multitude of possibilities. Envision a residential and commercial mix, apartment buildings, a gas station, a charming fruit market, and more among the various permitted uses. Don't miss out on the chance to kick-start your business venture. Contact us today for a complete list of potential uses and to discuss the next steps for this promising property. (id:39551)
125 Essex Point Drive
Cambridge, Ontario
Well maintained 3+1 Bedroom Semi Detached. No Condo Fees!! Located on a lovely street, Good sized bedrooms. A washroom on every floor! Parquet Hardwood in the living room and sliders from dinette to rear yard. Fully fenced. 1+3 Parking space. Furnace and air (2019) Roof(2012) Windows (2022) Close to walking trails, shopping and highway access. (id:39551)
81 Banfield Street
Paris, Ontario
The best of both worlds!! The charm of a century home near the heart of Paris, fully modernized with all of the technologies and efficiencies of a new build home! This home is MOVE IN READY and perfect for first time buyers, young families, or for downsizing retirees who enjoy a spacious yet easily-manageable home, all within a walk to nearby shops and restaurants of downtown. With updated big-ticket items including - Electrical, Furnace, A/C, hot water tank (owned), lighting, plumbing, windows, doors, joists, walls, drywall, flooring, siding, deeper basement, foundation, landscaping, etc, you can fully enjoy the charm of living in a century home with modern updates. Note: Pictures w/Furniture and Decore are Virtually Staged. The large corner lot could be fenced in for extra privacy. OR, leave it open to take in the sun-soaked south-west-north exposure of the quiet street. (id:39551)
750 Lawrence Street Street Unit# 34
Cambridge, Ontario
Welcome home to this meticulously maintained 3-bedroom, 3-bathroom townhouse condo where pride of ownership shines through. Step inside to discover a spacious main floor featuring a modern kitchen with granite countertops, a dining room with sliders leading to a deck, perfect for outdoor dining or relaxation, a cozy living room, and a convenient 2-piece bath for guests. Upstairs, retreat to the primary bedroom complete with a 3-piece ensuite, while two additional good-sized bedrooms and a 4-piece bath provide ample space for family or guests. The lower level offers a versatile rec room with a walkout to another outdoor sitting space, ideal for entertaining or unwinding. Conveniently located near schools, parks, and shopping. Commuters will appreciate the proximity to public transportation and Highway 401, making travel a breeze. Condo fees include water! Don't miss out on this fantastic opportunity to own a beautiful townhouse condo in a prime location. Schedule your viewing today and make this your new home sweet home! (id:39551)
20 Valderrama Lane
St. Thomas, Ontario
Welcome to your dream home in Shaw Valley, boasting 5 beds & 4 baths—a perfect blend of luxury & functionality across 3,750 finished sq ft. Stunning curb appeal, w/ a harmonious mix of brick, wood-tone siding, & natural stone, sets off an inviting covered front porch, demonstrating impeccable design. Inside, the open-concept boasts 9 ft ceilings, recessed lighting & plenty of natural light, creating a warm & welcoming atmosphere. The living rm, w/ its built-in cabinets, floating shelves, & shiplap fireplace surround, exudes contemporary charm. The chef’s kitchen is equipped w/slim shaker cabinets, stacked tile backsplash, gas range w/ custom hood, stainless appliances, pantry, & large island w/seating for casual meals. In the backyard, discover a delightful oasis w/ a hot tub, spacious lawn for outdoor activities, outdoor dining area, perfect for summer BBQs & large gatherings & convenient shed for extra storage. The finished basement is an entertainer's dream, featuring a large recreation room w/ high ceilings, pool table, wet bar, & generous seating area w/ fireplace—ideal for game nights, movie marathons, or relaxed gatherings. A full bath & additional 5th bedrm complete the lower level. Upstairs, 4 large bedrms each boast a walk-in closet, ensuring plenty of storage space. The primary suite is a luxurious haven w/ tray ceiling, an expansive walk-through closet featuring custom built-ins & a lavish ensuite w/ soaking tub, glass/tile shower, double vanity & private water closet. 2nd floor laundry rm adds convenience to your daily routine. Shaw Valley is known for its friendly community vibe, making this an ideal place to settle down & call home. Don't miss your opportunity, schedule your visit today! (id:39551)
63 Thornton Avenue
London, Ontario
Impressive red brick, 2 ½ storey, Edwardian style home circa 1914, situated amid a desirable Old North block of century homes. Extensive upscale renovations throughout (2022). Spacious plan showcases approximately 2800 sq. ft of executive, above-grade living, offering 4 bedrooms & 5 bathrooms. Captivating curb appeal w/red brick exterior, beautiful windows (2022) & large covered front porch. Step into the vestibule w/designer wall treatment & sleek herringbone tile floor. Rich hardwood, crown moulding & window shutters grace the main floor. Columned entry to living/dining room w/period fireplace, leaded glass windows & an alluring chandelier. Private main floor office features extensive built-ins. Impressive gourmet kitchen w/spacious layout, classic white cabinetry, sleek granite surfaces, Miele/Wolf/SubZero appliances & a window wrapped breakfast room overlooking the gardens. Lovely main floor powder room w/ chair rail & designer wall treatment. 2nd floor offers 3 bedrooms including fabulous primary suite w/luxe walnut wardrobes & vanity, designer ensuite showcasing porcelain tile walls, glass-surround dual-head shower, stand-alone tub & frosted glass privacy door. 3rd floor media lounge with 4-piece bathroom creates a flexible guest space or 2nd primary suite if desired. Lower level adds a fresh, open laundry space w/ built-ins, bonus/craft room & mud room off back entry. Automated safety gate opens to fully fenced, treed, backyard w/ designer carports, pergola, patio, covered deck, thoughtful landscaping & parking for 5. Fantastic location close to downtown business centre, hospitals, theatre, parks, shopping & restaurants. Upgrades include dual furnace & A/C system, hardwood flooring, windows, shutters, roller shades, carpet, kitchen, bathrooms, irrigation system, carports, exterior/interior painting. Full list of upgrades available. Central Secondary School catchment. (id:39551)
266 Pineglen Crescent
Kitchener, Ontario
Welcome to 266 Pineglen Crescent, Kitchener! This charming 4-bed, 3.5-bath home is full brick & located in the peaceful neighborhood of Rosenberg. The home boasts a 9-foot ceiling & 8-foot tall doors on the main & second floors, enhancing the open concept layout, highlighted by a stylish gas fireplace in the living area. The custom kitchen is a chef's dream, with granite countertops, a sizable island, top-of-the-line built-in appliances, including a gas cooktop, a 48 fridge, an oversized pantry & a cozy coffee bar, perfect for your morning routines. Upstairs, you'll find 4 comfortable bedrooms, each with plenty of closet space. The primary bedroom boasts His/Hers closets with organizers and an ensuite bath that adds a touch of luxury to the bedroom. Extensive upgrades include a finished basement & a full bath, perfect for a teenager or as an in-law set up, upgraded light fixtures & pot lights, hardwood flooring that extends into a beautifully crafted hardwood staircase, California shutters, RO water purifying system, a video doorbell with an intercom, & much more. Outside, the charm continues with a beautifully landscaped yard featuring a concrete driveway & patio, fully fenced, with a shed for extra storage. This home is not only stylish but also equipped with modern conveniences. Situated in a prime location, the schools in the area have a rating of over 7.5. This home offers easy access to amenities such as an upcoming shopping plaza with Longo's, Shoppers Drug Mart, and McDonald's just steps away, as well as the existing Huron Crossing Plaza with medical offices, Tim Hortons & restaurants. If you love the outdoors, you will appreciate the nearby RBJ Schlegel Park and Huron Natural Area, along with multiple trails. Conveniently located near HWY 401 & close to Waterloo & Cambridge, this home strikes the perfect balance between tranquility & accessibility. Don't miss out on the opportunity to make this modern yet charming home yours. (id:39551)
192 Brewery Street Unit# 2
Baden, Ontario
Welcome to Livingston townhomes located in the exquisite town of Baden 10 minutes outside of Kitchener/Waterloo! This inviting 3 bed, 3 bath home has all the qualities ideal for a family with room to grow maximizing functionality and privacy! Features include a finished basement, open concept living room, spacious master bedroom with ensuite which are just some of what this home has to offer while allowing for an oasis of private time away from the hustle and bustle. The main floor 9 ft ceilings allow for an abundance of natural light and opens into a comfortable living space with a walkout deck. The stunning kitchen is an ideal space for the chef at home while keeping a watchful eye on the family! The finished basement with built-in bar offers an inviting space for entertaining while also accommodating tons of space for storage to keep things organized. This home is a must-see!! (id:39551)
1965 Upperpoint Gate Unit# 147
London, Ontario
WALK OUT BASEMENT! Under Construciton. Located in London's sought-after Warbler Woods neighborhood. These luxurious two-story modern townhomes are built by Legacy Homes of London and feature approx. 1,750 sq ft with 3 beds, 2.5 baths on main and second level plus 600 sq ft of unfinished space in your walk-out basement. Designer high-end finishes throughout. 9 ft standard ceilings on the main floor with 8 ft doors. Gleaming oak-engineered hardwood floors from the foyer lead you to the bright and spacious open-concept kitchen, dining, and living area. Modern kitchen with crisp white cabinets, quartz countertops, and designer light fixtures. Black Riobel plumbing fixtures come standard throughout the home/ Main floor half bath. Off the dining area, you have patio doors leading to your fully fenced in private backyard with 10 x 10 deck included! Heading upstairs you will be greeted with a spacious landing area where you will find 3 generous-sized bedrooms. The primary bedroom boasts a large walk-in closet and a spa-like ensuite bath, double vanity, and walk-in tile shower. The laundry is conveniently located on the second level close to the bedrooms! Attention to detail has gone into every inch of these builds. Each unit has its own garage and private driveway! Very High-end Builders Standards. Excellent location close to parks, walking trails, golf courses, top schools, restaurants, West 5, and easy 402 access. Model home located at 137-1965 Upperpoint gate. (id:39551)
621-675 Norfolk Street S
Simcoe, Ontario
Twenty acres of vacant land situated south of the town of Simcoe, On. Only 15 minutes to the lake at Port Dover, On. (id:39551)
261 Woodbine Avenue Unit# 22
Kitchener, Ontario
2 PARKING SPOTS INCLUDED. AFFORDABLE, BRAND NEW, 2 story stacked townhouse Bungalow style with 2 bedrooms, 2 bath. Great area in Huron Park subdivision in Kitchener with proximity to shopping, parks, schools and hwys. Open Concept with granite counter tops and stainless-steel appliances and big island in the kitchen. Modern laminate flooring and ceramics throughout. CARPET FREE. Master Bedroom with ensuite bathroom and a walk-in closet. Central Air. TWO PARKING spots assigned. Utilities paid by tenants including water heater & softener rental. Good credit is required, and a full application must be submitted. 1GB Fiber Internet with Bell included. (id:39551)
24 Morrison Road Unit# F5
Kitchener, Ontario
Presenting Unit F5- 24 Morrison Road, East Kitchener. Our 10 reasons to live here: 1. Modern red brick end unit, stacked townhouse with open concept living room & a kitchen with a breakfast bar, an upper covered balcony to sit and enjoy, great view of nature facing the Grand River Trails. 2. Two spacious bedrooms on second floor, a lower spacious family room with a walkout that can be used as 3rd bdrm, adjacent to 2piece bathroom. 3. Contemporary finishes, stainless steel appliances, upper floor in-suite laundry, air conditioning & water softener 4. Two exclusive parking spots (uncommon in the complex) 5. No maintenance, Low Condo fees, a lot of natural light. 6. 2min Access to the 401 & Hwys 7,8. 7. Close to Chicopee Ski Hill, Grand River canoe/ kayak launching area, golf, shopping e.t.c. 8. Convenience of public transport - on bus route, near LRT access on Fairway Rd, Downtown/Uptown 9. Easy commute to regional universities & college campuses. 10. Short distance to movie theaters, the city's best restaurants, grocery stores and coffee houses. (id:39551)
3900 Savoy Street Unit# 27
London, Ontario
Have you been looking for a great opportunity to get into the rental investment market, or are you looking for a first - time home that checks all the boxes? Welcome to the Towns of Savoy! Located in a very well known and extremely sought -after part of London Ontario these units are sure to please! The Monte Carlo 2 bedroom 3 bath unit is an upper unit with a private rooftop terrace that comes equipped to hook up a gas BBQ and entertain all your friends and family! Special highlights of this beautiful unit are, the natural lighting you get from the windows and your Juliette balcony doors on the main floor, The kitchen having pristine quartz counters and new appliances as well as tons of counter space and storage space in the pantry! On your upper floor organization is easy with all the closet and storage space. This townhouse is only months old and comes with Tarion Warranty. Book your showing today! (id:39551)
595 Third Street Unit# 26
London, Ontario
Well maintained spacious 3 bedroom condo. 1 1/2 baths. Great location with easy access to Fanshawe College, London airport, shopping, schools, transit and restaurants. Good sized living room. Separate dining area. Eat in kitchen. Huge master bedroom with 2 closets. Good bedroom sizes. Finished room in the lower - could be family room, another bedroom or an office. Huge utility room - Tons of storage space. Appliances included. Easy to show. Immediate possession available. (id:39551)
801 Hamilton Road
London, Ontario
Presenting this versatile detached property featuring 900 sqft (commercial) main level along with a separate 2 bedroom apartment equipped with its own hydro meter and private entrance. Situated on a paved lot with ample parking, this property is air-conditioned and ready for immediate use. Ideal for residential investment to generate cash income as well as professional offices, personal service clinics, or a range of other business ventures. Take advantage of this prime location and seize the opportunity to make this space your own. Some of the pictures are virtually staged. (id:39551)
13 Hilltop Drive
Cambridge, Ontario
UPDATED THROUGHOUT 3+2 bedroom bungalow with completely separate LEGAL BASEMENT APARTMENT. Modern, carpet-free, in-suite laundry and dishwashers in both units, a LARGE LOT with detached garage and ample parking for 5 vehicles. This is an ideal property for first-time homebuyers looking for additional income, investors, or multi-generational families looking to share their space. BOTH UNITS VACANT and easy to show! Immediate possession available. Friendly and safe neighbourhood close to transit, downtown Galt and many amenities in South Cambridge. Walking distance to groceries, shopping, restaurants, LCBO, Beer Store and the beautiful Soper Park. This property is a must-see home...contact your Realtor today to book your showing! (id:39551)
10 Blair Lane
Cambridge, Ontario
Location Location Location! Great investment property. Attention first time buyers, live in one and rent out the other. This duplex has been well cared for and sits on a quiet street in beautiful West Galt. The yard is fenced, has a nice out door space for entertaining, and private parking for two cars. Recent upgrades include: Roof, flashing and eaves done in 2017, electrical panel 2020, new forced air heater in laundry room Dec 2020, upstairs bathroom renovated Dec 2020 (new window), painted in neutral color 2020.The lower unit has just been renovated with new paint throuout, new bathroom and bedroom door, new toilet It is tenant occupied, both tenants are month to month and would like to stay. 24 hour notice required for showings. Rental Income is $39,000.00 Storage Shed 8.2x 8.1 (id:39551)
10 Blair Lane
Cambridge, Ontario
Location Location Location! Great investment property. Attention first time buyers, live in one and rent out the other. This duplex has been well cared for and sits on a quiet street in beautiful West Galt. The yard is fenced, has a nice out door space for entertaining, and private parking for two cars. Recent upgrades include: Roof, flashing and eaves done in 2017, electrical panel 2020, new forced air heater in laundry room Dec 2020, upstairs bathroom renovated Dec 2020 (new window), painted in neutral color 2020.The lower unit has just been renovated with new paint throuout, new bathroom and bedroom door, new toilet It is tenant occupied, both tenants are month to month and would like to stay. 24 hour notice required for showings. Rental Income is $39,000.00 Storage Shed 8.2x 8.1 (id:39551)
152 Linwood Avenue
Port Colborne, Ontario
Serene, sweet, and ripe for the picking is this charming, formerly side by side two unit 2+2-bedroom raised bungalow with separate entrances in the desirable and appropriately named area of Sugarloaf! Whether you are a First Time Buyer, Empty Nester or Investor you will appreciate the great features and potential that this single detached home on a huge 80x140 lot with large & bright country kitchen and cozy living room with natural fireplace and brand new furnace has to offer nestled in a quiet and serene area of Port Colborne only blocks away from beautiful H.H. Knoll Lakeview Park & Pavilion and Sugarloaf Harbour Marina on sparkling Lake Erie. There is further potential in the partially finished basement to have a workshop, recreation room or with some imagination, the space could be converted into another unit with its own entrance. The possibilities are endless so visit this unique home soon to discover why you should make 152 Linwood Avenue your next home! (id:39551)
1059 Whetherfield Street Unit# 50
London, Ontario
Welcome to Woodland at Oakridge Crossing! This charming 2-story townhouse condo perfectly combines style and functionality. With 3 bedrooms and 2.5 bathrooms, The open concept design connects the eat-in kitchen and living room, creating an inviting and spacious atmosphere for both everyday living and entertaining. The kitchen boasts modern appliances and plenty of storage, making it fantastic space to work your culinary magic. Upstairs, you'll find the sizable bedrooms, each offering a peaceful retreat. The primary bedroom features plenty of room and sizable double closets. Lower-level finished basement adds more living space to your unit with additional rec room, convenient storage and utility room, handy laundry space, plus a 3-pc bathroom. Outside, attached one car garage plus private drive way for your own vehicles, with guest parking availability. Located in a desirable North London, this townhouse condo is not only a beautiful property but also close to all the conveniences and vibrant lifestyle London has to offer (id:39551)
370 James Street Street
Mount Forest, Ontario
Step into the warmth of small-town charm as you enter this delightful bungalow, where meticulous care and modern updates blend seamlessly. Your journey begins in the heart of the home, the kitchen, where ceiling-height cabinetry adds a touch of elegance to the space. Newer laminate flooring guides you through each room, offering both durability and style underfoot. As you explore further, you'll find the bedrooms adorned with pine-clad ceilings, exuding rustic charm and coziness. Trendy sliding barn doors on the closets add a dash of character, showcasing thoughtful attention to detail. Outside, the landscaped yard beckons, a tranquil oasis for relaxation and enjoyment. Picture-perfect moments await on the sunny deck, where you can savor leisurely mornings with a steaming cup of coffee in hand, basking in the warmth of the sun's gentle rays. Additional comforts await, including added insulation in the crawl space, ensuring optimal energy efficiency and cozy winters. The Leaf Filter Gutter Protection, installed in 2023 with a transferrable lifetime warranty, offers peace of mind and hassle-free maintenance year-round. Embrace the freedom of carpet-free living, where each step brings you closer to a sense of openness and cleanliness. And let's not forget the new deck, a recent addition that invites you to gather with loved ones for al fresco dining or simply to soak in the beauty of nature. Welcome home to this move in ready bungalow, where every corner reflects the warmth and hospitality of a friendly small town. (id:39551)
57 Ambrosia Path
St. Thomas, Ontario
Welcome to this stunning 2021-built Hayhoe Vermont home, a true embodiment of modern living. Step into a spacious open-concept main floor, where the large kitchen seamlessly flows into the dining and living areas, creating a perfect hub for entertaining and daily life. Convenience meets elegance with a 2-piece bathroom on the main floor, catering to both guests and residents alike. Venture upstairs to discover three bedrooms, each exuding comfort and style. The fourth bedroom has been transformed into a luxurious spa-like ensuite, featuring a generously sized soaker tub, a walk-in shower, and a double vanity. The indulgence continues with a second 5-piece bathroom, providing ample accommodation for the entire household. The lower level presents a versatile layout, including a fourth bedroom, a spacious recreation room, and a utility room equipped with laundry and storage facilities. The functional design ensures every space serves a purpose, making daily living a breeze. Outside, the curb appeal is enhanced by a double car garage and a well-maintained asphalt driveway. The landscaped surroundings extend to the backyard, enclosed by a fully fenced space for privacy and security. Enjoy outdoor living at its finest on the two-tier deck or paved patio, offering the perfect setting for relaxation and entertaining. Experience the pinnacle of contemporary living in this Hayhoe masterpiece, where quality craftsmanship meets thoughtful design, creating a harmonious blend of comfort and style. Your dream home awaits! (id:39551)
50 Grand Avenue Unit# 605
Cambridge, Ontario
Welcome to 605-50 Grand Avenue South, located in the sought after GASLIGHT DISTRICT in Cambridge! Central to fantastic dining, entertainment, shopping, schools (including the University of Waterloo School of Architecture), trails along the Grand River and so much more! This one bedroom, one bathroom unit features an ENORMOUS PRIVATE TERRACE with views of the City and downtown Galt area! The bright open concept layout feels spacious with the floor to ceiling windows and high ceilings. Wide plank laminate hardwood flooring throughout. Upgraded kitchen with double sink, back-splash, modern gray cabinetry, quartz counter-tops and stainless steel appliances (including built-in microwave and dishwasher). The large bedroom has a walk-in closet with a decorative sliding barn door. The 4 pc bathroom also accommodates the in-suite laundry! This beautiful new building shares the most outstanding amenities between the two towers, including two party and lounge rooms with roof top terraces. Outdoor seating areas, fire pits, bbq areas, hammocks, exceptional gym and yoga room, study and meeting rooms! Conveniently located on the same floor as most of these amenities, ideal for easy access and entertaining! One of the few units that includes an EV charger with it's underground parking space! Luxury living at it’s finest! May it be for investment or for your personal enjoyment this building, unit and area with not disappoint! (id:39551)
20 Cornell Avenue
Kitchener, Ontario
Beautiful 4 bedroom 2 Bathroom all Brick Bungalow with In-law set up and a expansive backyard in the desirable Rockway neighborhood in Kitchener! Better than new! This home has been completely Renovated from top to bottom! The main floor boasts Brand new Vinyl Plank flooring throughout, a brand new white kitchen with brand new stainless steel appliances, bright living room, 2 Bedrooms and a 4 piece bathroom with soaker tub! The beauty of a bungalow is in the expansive basements and this one is no exception with 2 more bedrooms a 3 piece bath, Kitchenette and Recroom! Separate side entrance to the basement! Brand New Windows 2024, New Roof Dec 2023, New Eaves 2024, Shed 2023 and Car port 2023! New Electric Panel 2024 Too many renovations to mention. Come see for yourself! Close to all amenities, great schools and shopping! Shows AAA! (id:39551)
53 Gladstone Avenue
St. Thomas, Ontario
Introducing a prime investment opportunity in the vibrant Court House District of St. Thomas, Ontario! Nestled on the desirable 53 Gladstone Avenue, this fourplex presents a lucrative prospect for savvy investors. Boasting four well-appointed 1-bedroom units, this property commands an impressive annual revenue of $67,000, making it a lucrative addition to any portfolio. What's more, with a current offering at a remarkable 7% capitalization rate, the potential for solid returns is undeniable. Recently renovated to the tune of $150,000, this turnkey property exudes quality and modernity, ensuring a hassle-free ownership experience. Each unit is meticulously maintained, attracting A+ tenants who not only pay rent promptly but also take great care of the premises, providing peace of mind for discerning investors. Beyond its inherent value, investing in 53 Gladstone Avenue means tapping into the promising trajectory of St. Thomas. With the city witnessing significant investments from renowned multinational corporations like Amazon and Volkswagen, the long-term prospects for growth and appreciation are compelling. *Interior photos are from 2022 when the renovations completed* Don't miss out on this strategic portfolio piece that promises not only immediate returns but also the potential for substantial appreciation in the thriving St. Thomas market. Schedule a viewing today and secure your stake in this lucrative opportunity! (id:39551)
181 Gibson Crescent
Lucan, Ontario
SOLD CONDITIONALLY - Welcome to 181 Gibson Cres in the lovely town on Lucan ON. Walking distance to Wilberforce Public School! Large bright kitchen with tiled backsplash and eating area along with a large living room on the main floor. 3 spacious bedrooms & fully renovated bathroom on the upper level. Lower level is finished with a 4th bedroom, full bathroom and an awesome rec room complete with gas fireplace and access to the rear yard. The lowest level also has space for you to enjoy - currently being utilized as a toy room. Fully fenced back yard with private deck. Attached is an extra deep 1 car garage with inside entry. Upgrades include Furnace and AC replaced in 2022, Garage door replaced 2021, Deck built in 2020, all new appliances in 2022/23, bathroom reno in 2021 and so much more. This home is on a very desired street - walking distance to the school and park. 20 minutes to North London and 30 minutes to Grand Bend and shores of Lake Huron. (id:39551)
1293 North Road
Langton, Ontario
Welcome to 1293 North Road, a 5 bedroom, 2 bathroom, 50 acre wooded dream come true in Norfolk County. Built in 2009, this house is resplendent in detail and function. Allow yourself to be taken in by the cathedral ceilings and unmatched craftmanship in the free standing timber frame construction sunroom. High ceilings and higher attention to detail follow you as you enter the main area of the home. Slate stone upon entry is both a beautiful accent feature to the ash hardwood floors, but also uses the light from large sun room windows to act as a passive solar heating feature. A kitchen and dining room area continue to reflect high levels of pride of ownership with beautiful pine cabinetry and Brazilian granite countertops which shine proudly with unique and deep design. The main floor is complimented by 3 bedrooms including a primary with en suite bathroom and a walk in closet. A fully finished 8 foot high basement allows for 2 more bedrooms, an enormous recreation area and ample storage, while keeping utilities accessible and out of sight in fully enclosed rooms. The exterior of this hidden gem offers a 10x24 Wegler mini-barn, large privacy fence for your deck and 27 foot round above ground pool, as well as a stamped concrete patio area. The quality of this home is rivaled only by the quality of the land it sits on. 50 acres of wooded paradise, filled with a mix of Maple, Oak and Pine trees, whether it's using the trails, relaxing in the tranquility of the fire pit, tapping trees for maple syrup, fishing in the portion of south Otter Creek which runs through the property, or appreciating the ample wildlife that resides in the forest, it is an unmatched experience which truly must be seen to be appreciated. (id:39551)
85 Manor Road
St. Thomas, Ontario
Loads of potential, nice 3 bedroom, 1.5 bathroom, 2 storey family home , large master bedroom, double drive, recreation room, mostly newer windows, washer dryer, dishwasher, fridge, stove & freezer included, furnace and central air replaced c. 2007, roof c. 2008, deck c. 2013,approx. 1400 square foot home (above grade), quiet family friendly neighborhood. Side door entrance to lower level with potential for a future income unit. Backyard with mature trees provide a tranquil space for family dinners and entertaining. (id:39551)
105 Forbes Crescent
Listowel, Ontario
Introducing a masterpiece of modern living crafted by the esteemed Joseph Wagler Homes, this full brick and stone residence epitomizes elegance and comfort. Nestled on a corner lot, this 5-bedroom, 3-bathroom home boasts a timeless aesthetic with a covered front porch welcoming you into its inviting embrace. Step inside to discover an open-concept layout adorned with exquisite finishes and thoughtful design elements. The heart of the home is the chef's kitchen featuring a large island crowned with quartz countertops, perfect for culinary creations and casual dining alike. With 9-foot ceilings on the main floor and a soaring 10-foot tray ceiling, the living spaces exude an air of spaciousness and sophistication. Entertaining is a delight in the fully finished basement, complete with a built-in shelving unit and a small bar area featuring a fridge and cabinetry. Whether hosting intimate gatherings or larger celebrations, this versatile space caters to every occasion. Escape to the outdoor oasis, where a fully covered rear porch awaits, overlooking a beautifully landscaped backyard and an inviting in-ground pool with a heater. From al fresco dining to lazy summer days by the pool, this serene retreat promises endless enjoyment for family and friends. Practicality meets luxury with a spacious mud/laundry room off the garage, boasting built-in storage solutions to keep clutter at bay. Every detail has been meticulously curated to enhance daily living and elevate the overall experience of home. Experience the epitome of refined living in this exceptional residence, where quality craftsmanship meets modern convenience in perfect harmony. Welcome home to a lifestyle of unparalleled comfort and style. (id:39551)
142 Foxboro Drive Unit# 39
Baden, Ontario
OPEN HOUSE SAT & SUN May 4th/5th 2-4 p.m. Welcome to 142 Foxboro Drive, an inviting home nestled in the sought-after Adult Lifestyle Community of Foxboro Green, adjacent to the Foxwood Golf Course. This custom Beech model bungalow spans 1498 sq ft, offering 3 beds, 3 baths, a partially finished basement, and a single garage. Upon entering, you'll be greeted by the open living/dining area adorned with hardwood flooring, setting a warm and welcoming tone. The functional features an inviting eat-in area with a view of the beautifully manicured open greenspace behind the home. Step outside onto the spacious deck, where you can savor your morning coffee or unwind with an evening beverage. The main floor boasts a spacious primary bedroom with hardwood flooring, a 3-piece ensuite bath, a second bedroom with hardwood flooring, a 3-piece updated main bath, and a convenient main floor laundry with garage access. Descend to the lower level to discover a spacious recreation room with a cozy gas fireplace, a bedroom, and a 3-piece bath—providing the perfect space for family and friends to relax during overnight stays. Foxboro Green offers a stunning Recreation Centre with a pool, gym, party room, tennis/pickleball courts, and more. Explore the 4.5 kms of walking trails that wind through the natural beauty of the complex, featuring ponds, fields, and wooded areas—a true haven for nature lovers. Located just 10 minutes from Costco and Ira Needles in Waterloo, this charming community offers a serene and fulfilling lifestyle. Make 142 Foxboro Drive your new home and embrace the tranquility of Foxboro Green. (id:39551)
246 Main Street
Atwood, Ontario
Welcome to 246 Main St, a charming 3-bedroom, 1-bathroom brick bungalow nestled in the quaint town of Atwood, Ontario. This property seamlessly blends modern updates with timeless character, making it an exceptional choice for those seeking comfort and convenience. Step inside to a bright and inviting living room that features a cozy gas fireplace, rich hardwood flooring, a ductless AC unit, natural wood trim and impressive 9-ft ceilings. The home’s heart is a spacious country-sized eat-in kitchen, boasting 10-ft ceilings, and a modern gas heating stove. The fresh white cabinetry is complemented by new countertops and a stylish tile backsplash, creating a perfect space for culinary adventures. The home has been freshly painted in several areas and features main floor laundry. The updated 4-piece bathroom adds a touch of modern elegance to the home which is heated by 2 natural gas fireplaces (baseboards not used).Approx Heat $2100, Hydro $1800 per year. One of the property’s highlights is the 36 x 28 heated shop with a hoist, ideal for enthusiasts and professionals alike. Whether for hobbies or storage, this space provides ample flexibility. Outdoors, the steel roof with a transferable warranty promises peace of mind, while the home's proximity to Atwood Lions Park—just a stone's throw away—offers leisurely days spent outdoors amidst green spaces. Plus, you're conveniently located across from community amenities including a pool and community center. With a cheerful facade and a plethora of updates, this home not only promises a comfortable living environment but also a vibrant community right outside your doorstep. Make 246 Main St your new haven and embrace a lifestyle of comfort and convenience. (id:39551)
323 Park Street
Kitchener, Ontario
Welcome to the captivating 323 Park Street, an amazing DUPLEX century home in the Cherry Park neighbourhood in Kitchener. This wonderful home offers just over 1650 sq ft of finishing living space on the upper levels. It includes a 2-bedroom main floor unit PLUS a stunning upstairs loft apartment! The home exudes classic charm throughout. The upper unit is bright and welcoming, adorned with vaulted ceilings, wooden beams and a cozy natural gas fireplace. Multiple windows invite the sunshine in, illuminating every corner of this captivating space. The furnace and air conditioning system were also both recently replaced in 2022, saving you on the short-term expense. Outside, the raised deck offers a peaceful retreat, overlooking a fully fenced and spacious backyard for quality outdoor family time and for tranquil evenings under the stars. Located conveniently between downtown Kitchener and Uptown Waterloo, with easy access to the LRT Transit Hub, train station, and nearby attractions like Belmont Village's vibrant dining and shopping scene, convenience is at your doorstep. Amazing mortgage helper or Airbnb potential! Whether you're an investor seeking potential or a first-time homebuyer captivated by its character, this property is a rare find that promises not to last long. Schedule your showing today and step into the timeless allure of 323 Park St. (id:39551)
323 Park Street
Kitchener, Ontario
Welcome to the captivating 323 Park Street, an amazing DUPLEX century home in the Cherry Park neighbourhood in Kitchener. This wonderful home offers just over 1650 sq ft of finishing living space on the upper levels. It includes a 2-bedroom main floor unit PLUS a stunning upstairs loft apartment! The home exudes classic charm throughout. The upper unit is bright and welcoming, adorned with vaulted ceilings, wooden beams and a cozy natural gas fireplace. Multiple windows invite the sunshine in, illuminating every corner of this captivating space. The furnace and air conditioning system were also both recently replaced in 2022, saving you on the short-term expense. Outside, the raised deck offers a peaceful retreat, overlooking a fully fenced and spacious backyard for quality outdoor family time and for tranquil evenings under the stars. Located conveniently between downtown Kitchener and Uptown Waterloo, with easy access to the LRT Transit Hub, train station, and nearby attractions like Belmont Village's vibrant dining and shopping scene, convenience is at your doorstep. Amazing mortgage helper or Airbnb potential! Whether you're an investor seeking potential or a first-time homebuyer captivated by its character, this property is a rare find that promises not to last long. Schedule your showing today and step into the timeless allure of 323 Park St. (id:39551)
59 Activa Avenue
Kitchener, Ontario
OPEN HOUSES Saturday & Sunday 2-4PM! Renovated top to bottom, this 3 bedroom, 1.5 bathroom home boasts carpet free living (only carpet on the stairs). Step into the inviting front hall that has beautiful tile flooring leading you into the open concept main living area. Flooded with natural light, the dining area is perfect for hosting friends and family for dinners. The adjacent kitchen has been beautifully redone, boasting stainless steel appliances, heated floors, stunning tile backsplash, and granite countertops. Perfect for enjoying company or a quiet night in, the living room is spacious with a glass back door that walk-outs out to the private backyard. Past the powder room and up the stairs, you will find 3 good sized bedrooms and 4-piece bathroom with a beautiful tile finished shower. The primary bedroom is bright and vibrant with plenty of closet space. Down in the basement, you will find the rec room, awaiting your personal touch, as well as the laundry room. Step outside into the private, fully fenced backyard. With a large aggregate patio, it is perfect for barbequing and relaxing all summer long. Situated down the street from Sunrise Shopping Centre, this home is ideally located close to shopping, restaurants, schools, parks, greenspace, public transit, highway access and much more, boasting a Walk Score of 73! (id:39551)
310 William Street
Elmira, Ontario
This attractive detached home is located in a desirable area of Elmira. Prepare to be impressed by this lovely 2 storey home that offers many upgrades and awesome features throughout! The unique and spacious main floor has hardwood flooring, office/den, laundry room, living room with built in cabinets, shelving, and a gas fireplace with a white mantel. A stunning kitchen with quartz counter-tops, sleek subway tile backsplash, island with soft close drawers and built in organizers. In need of your morning coffee or looking to impress the coffee fanatic in your life? Get excited for your very own Bosch built in espresso/coffee machine! Easy entertaining in the dining area with walk out to fenced backyard, patio, gazebo, and a gas line for your BBQ. Upstairs you’ll find the spacious primary bedroom with your dream custom walk in closet and a 3 piece ensuite with a large glass shower. Additionally there 2 more bedrooms as well as a 4 piece bathroom with tiled shower/tub and flooring. Completely finished basement with rec room, 3 piece bathroom, and another room that could be used for a home theatre, office, or games room. Only steps away from Riverside Public School and only a short drive to the Elmira Golf Course, downtown, and the Memorial Centre. Updates include fenced yard in 2022, some fresh paint, water softener 2023, and SS stove 2023. A must see in person! (id:39551)
113 Amos Avenue
Waterloo, Ontario
Stunningly Updated Both Inside and Out! Welcome to 113 Amos Avenue; perhaps your best opportunity to truly turn the key and move on in. This Beechwood beauty offers three bedrooms and three bathrooms with large principal rooms throughout multiple levels. The updates are prominent right upon entering the roomy foyer. A perfect family-friendly open layout is up a few steps with so much natural light pouring in from front to back. Marvel at the timeless tones of the engineered hardwood, the modern gas fireplace, and an ultimate entertainment-sized island that separates the living and kitchen spaces. The exceptional chef's kitchen has a gas range, stainless steel appliances, and beautiful quartz countertops. Room enough for a large dining room table and direct access to the backyard via the patio slider door complete the main floor. Upstairs are three great-sized bedrooms, including a master bedroom with a large closet and views of the rear yard. The five-piece bathroom is a sanctuary with a separate soaker tub, dual vanities, and enough space to create a cheater option from the master. Separating adult spaces from the children's play areas is easy here. A family room/office has direct access to the rear yard and a conveniently located bathroom just around the corner. Downstairs, the rec room offers families room to play and go wild out of sight from the rest of the home. An additional two-piece bath, laundry, and unfinished space finish off this level. The outside of this property is just as impressive as the interior space. Professionally landscaped, it's impossible not to notice the beautiful stonework and well-created patio space while offering lots of green spaces to enjoy. The list of updates is long, giving you peace of mind that all the hard work has been done! Centrally located, this Beechwood Park home provides families access to the neighbourhood pool, excellent schools and lots of food and shopping options. Don't sleep on this polished gem! (id:39551)
What's Your House Worth?
For a FREE, no obligation, online evaluation of your property, just answer a few quick questions
Looking to Buy?
Whether you’re a first time buyer, looking to upsize or downsize, or are a seasoned investor, having access to the newest listings can mean finding that perfect property before others.
Just answer a few quick questions to be notified of listings meeting your requirements.

