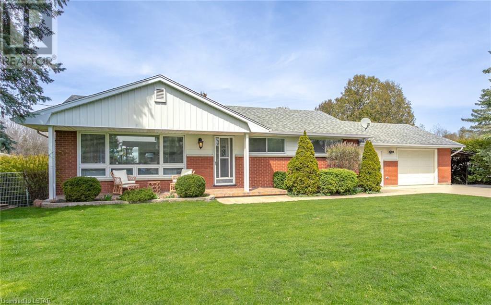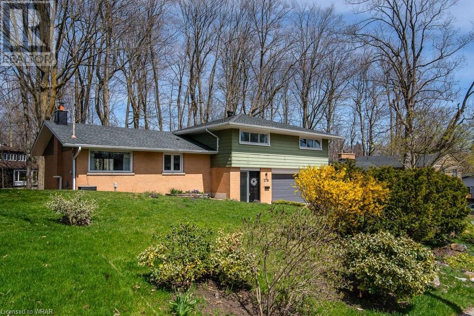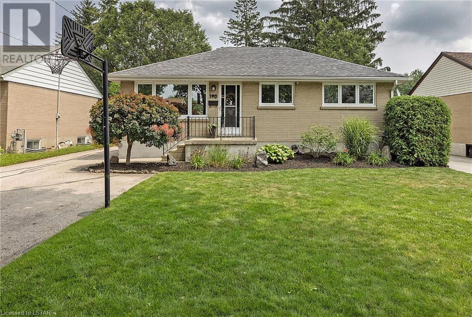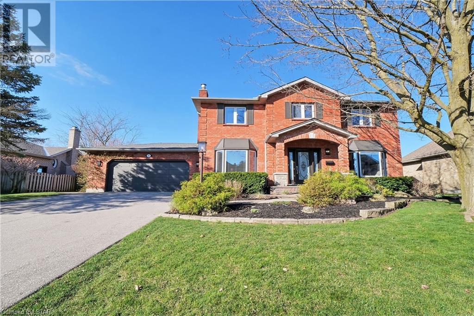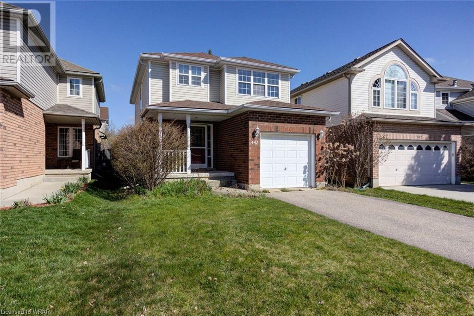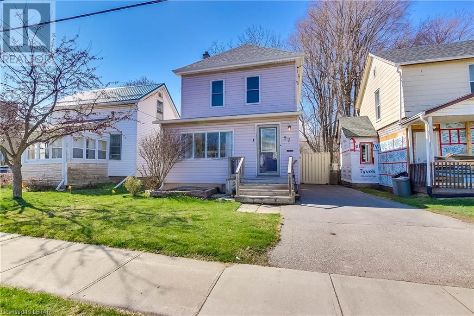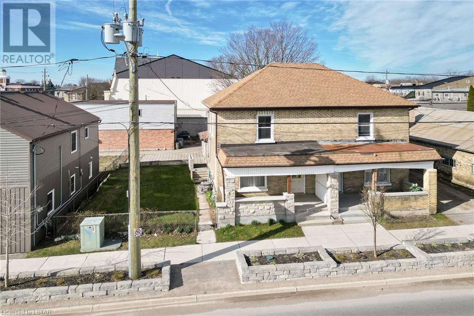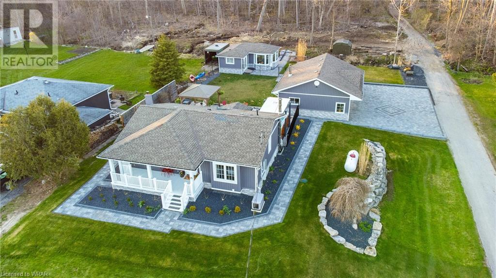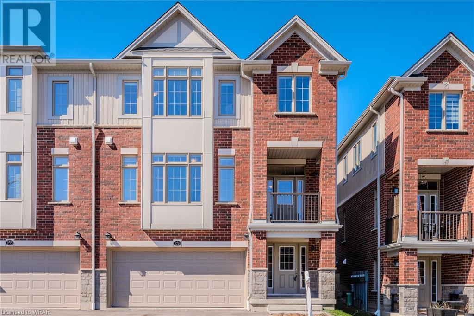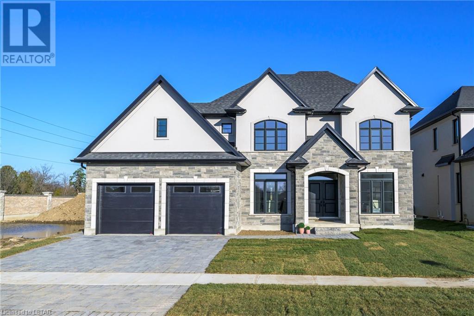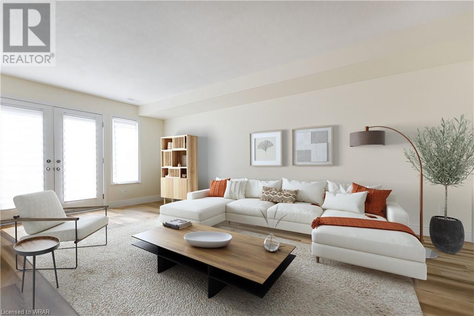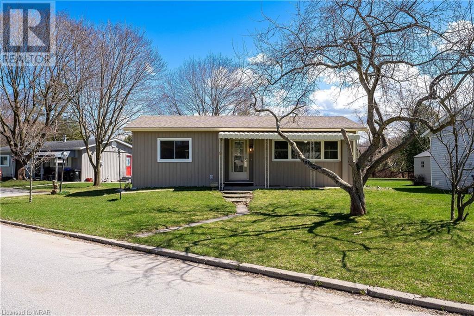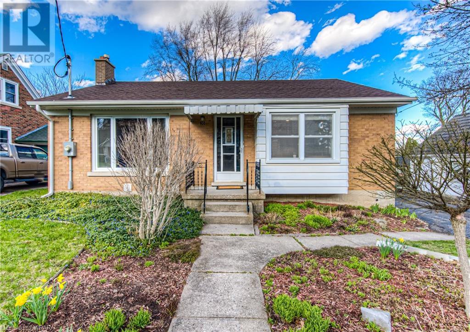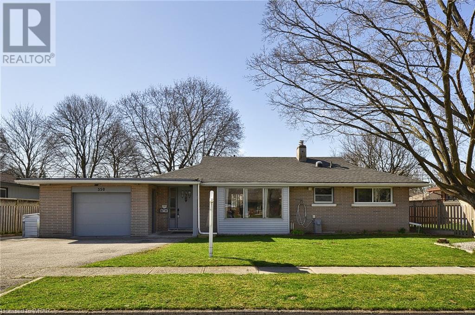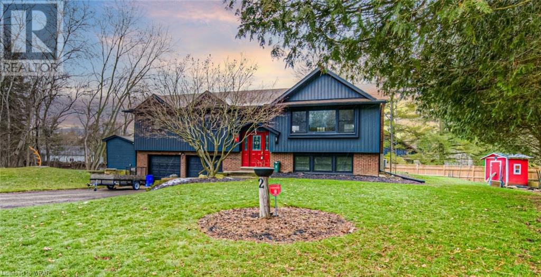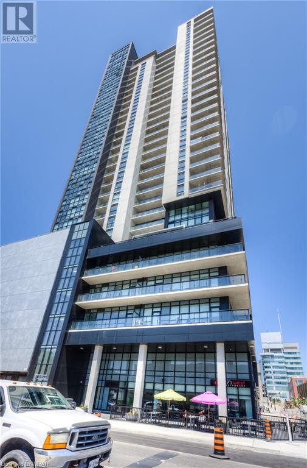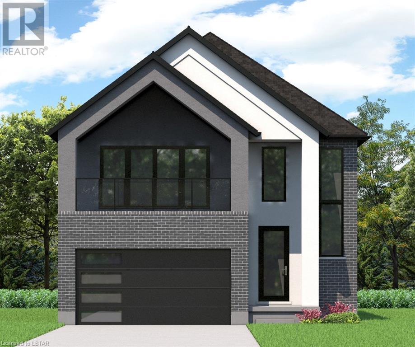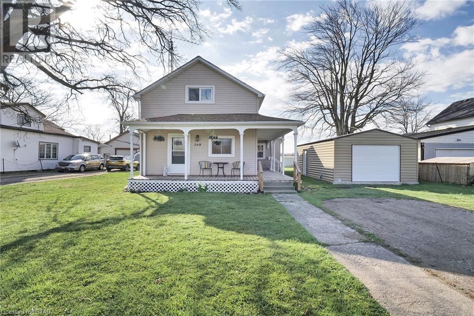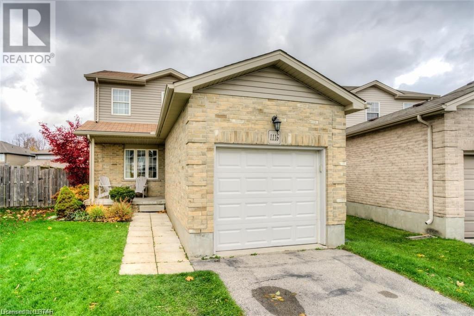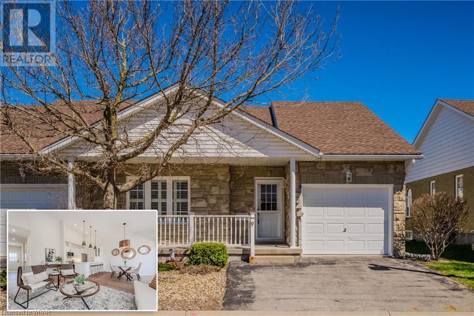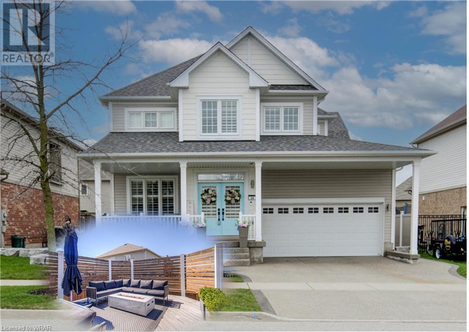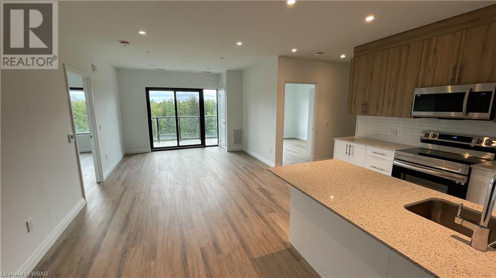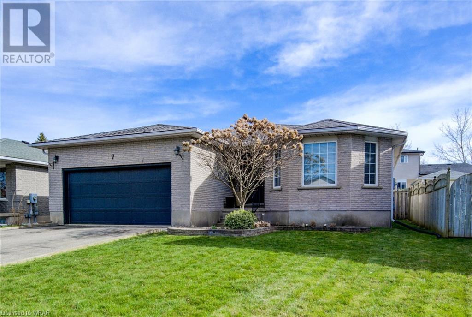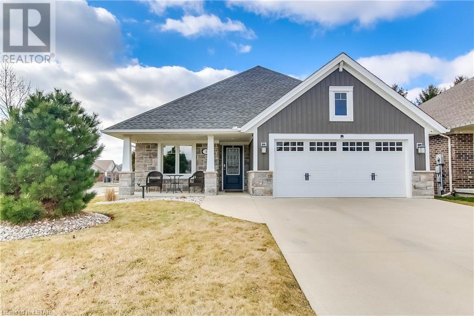Whether you are looking for a small town lifestyle or the privacy that country living offers let me put my years of local experience to work for you. Offering over a decade of working in the local real estate market and a lifetime of living the small town and country way of life, I can help you buy or sell with confidence. Selling? Contact me today to discuss a marketing plan utilizing online and local advertising to get your home sold for top dollar. Buying? Let me use my local knowledge and connections to find the best property to suit your needs. Whether you were born into the rural life or are ready to escape city living, let me help you make your next move.
Listings
1094 Donnybrook Drive
Dorchester, Ontario
If community living and a one floor home is what you’re after – then you will want to see this listing. Nestled on the Southern edge of Dorchester and just 2 minutes from access to the 401 HWY. This 3 Bedroom, 2 full bathroom home overlooks a large rear yard and backs onto open farm land. The moment you drive up, you are sure to be impressed with the newly poured, double wide concrete drive, well-manicured yard and attached garage. All surrounded by evergreens providing privacy and allowing you to enjoy your mornings on the front porch. From the front foyer you have a bright open family room that flows to the dining area, past the patio doors, where you won’t be able to stop and visually take in the beauty of the rear yard that overlooks the rolling farmland. Next you arrive in the modern kitchen with its stainless appliances. Each room is adorned with modern fixtures, pot lights and plenty of natural light. Proceed down the hall is the renovated 4 piece bathroom and 3 bedrooms, each boasting tasteful décor. The lower level offers plenty of additional living space with an extra large 33 foot recroom and fully renovated 3 piece bathroom with a glass walk in shower plus an additional room that would make for a perfect in home office. As well, the laundry and utility room complete the lower level. As a bonus, there is also a stairway from the basement directly into the garage, which measures 20’7 x 23’5”. As mentioned, the backyard is gorgeous and you will picture yourself sitting around campfires, staring at the stars and appreciating nature. (id:39551)
176 Greenbrook Drive
Kitchener, Ontario
Nestled on a sprawling lot in the heart of the city, this magnificent 4-bedroom, 4 level, 3-bathroom Sidesplit Residence boasts the perfect blend of comfort, elegance, and natural beauty. As you enter, you're greeted by the grandeur of a vast foyer that sets the stage for what lies beyond. Step up to the living and dining area, where natural light floods through oversized windows, illuminating the hardwood floors that flow seamlessly throughout. The kitchen may be cozy, but it offers functionality and opportunity for customization and little creativity can easily be transformed this space. Step upstairs and you are greeted with the tranquil master suite with ensuite bath & custom walk-in closet where peace and serenity await. One of the bedrooms offers an exciting surprise - a climbing rock wall that sparks the imagination & adds a touch of adventure to daily life. Perfect for the young and young at heart, this feature adds a playful element to the home's character. Convenience meets functionality with a spacious laundry room, offering walkout access to the backyard, side yard and direct path to the attached 2-car garage. The oversized garage offers ample space for vehicles, storage & more. Venture downstairs to discover the finished basement with a spacious rec-room that offers endless possibilities for entertainment and relaxation. With walkout to the backyard, this versatile space seamlessly blends indoor and outdoor living, making it ideal for gatherings and celebrations. Step outside into the expansive backyard, where towering trees and lush greenery create a serene retreat. The mini-cottage, deck & interlocking patio area beckon you to unwind and entertain in style. With its unique layout and endless potential, this home invites you to reimagine city living in a whole new light. Great Forest Hill location near Walking Trails, Parks , shopping, schools & highways Don't miss your chance to experience the epitome of city living combined with natural splendor. (id:39551)
190 Goddard Boulevard
London, Ontario
Step inside this cozy retreat nestled in well-established neighborhood. This home offers a seamless blend of comfort, convenience, and relaxation, making it the perfect sanctuary for you & your family. The main floor features 3 bedrooms, along with updated bathroom that adds a touch of modern luxury. The open-concept kitchen/dining area provide the ideal space for entertaining guests or enjoying intimate family meals. Descend to the lower level to discover a generous rec room adorned with natural stone fireplace, creating a warm and inviting atmosphere reminiscent of a rustic cottage getaway. The pine shelving and cupboards add to the charm, providing plenty of storage space. Additionally, a fourth bedroom accompanied by a convenient powder room, laundry and ample storage options. Extras include cold storage, updated windows and natural gas for BBQ. Venture outside to the backyard paradise, where you'll find an expansive 2 tiered deck, pergola, and hot tub area, perfect for soaking up the sun or unwinding under the stars. The meticulously landscaped yard offers tranquility and privacy, with a storage shed for all your outdoor essentials plus large bonus workshop with insulation and a heater. The fully fenced yard allows you to relax and enjoy your surroundings to the fullest. Conveniently located near Argyle Arena, East Lions Community Centre, area walking or biking trails and an array of shopping and dining options. (id:39551)
53 South Carriage Road
London, Ontario
Welcome to your dream home in London’s vibrant northwest corner, where convenience meets luxury living. Backing onto a designated conservation area, tranquility and privacy abound at this location near a plethora of amenities including shopping, restaurants, and quality grocery stores. This meticulously maintained 2-storey, 3 bedroom, 3 bathroom home features quality built-in cabinetry throughout the main level in the Livingroom, dining room and the large main floor office. The main floor features 2 gas fireplaces, one in each of the Livingroom and family room off the updated kitchen. This kitchen boasts an integrated refrigerator, gas range top, built-in stove, and large elevated breakfast bar, perfect for entertaining enthusiasts. The expansive dining room flows out to the elevated composite deck, offering an ideal space for al fresco dining. Outside, a haven awaits in the form of an in-ground heated pool, providing an oasis for summer gatherings or leisurely swims. The generously sized 83 x 201 lot affords ample space for outdoor enjoyment, while an in-ground sprinkler system ensures lush landscaping with minimal effort, aided by a handy map in the lower level for optimal watering. Heading back into the house after a day of relaxation, the upper level offers 2 bedrooms, a 4 pc bathroom and a primary bedroom retreat with an oversized walk in closet and boasts a brand new, fully renovated 5 pc en-suite equipped with soaker tub and walk-in shower. The lower level offers an oversized recreational room, room for a personal gym and ample storage. Conveniently equipped with a 2-car garage and a driveway accommodating up to 4 vehicles, parking is never a concern. Whether you're seeking serene relaxation or vibrant community living, this exceptional property offers the perfect balance of comfort, convenience, and luxury. (id:39551)
443 Havendale Crescent
Waterloo, Ontario
Situated in the highly sought-after neighborhood of Laurelwood, this home offers over 1,900 square feet of finished living space, perfect for families. Children will enjoy a brief stroll to Laurelwood Public School or St. Nicholas Separate School, both renowned for their educational excellence from JK to Grade 8, as well as the Laurel Heights Secondary School. Convenience abounds with nearby amenities including the serene Laurel Creek Conservation Area, the family-friendly YMCA with Pool, and the Waterloo Public Library. Enjoy a plethora of shopping and dining options, as well as access to biking and walking trails, parks, playgrounds, universities, and public transit. Inside, discover the comfort of solid maple hardwood flooring throughout the main level, complemented by a cozy thermostatically-controlled corner gas fireplace in the heart of the open-concept living area. The second floor boasts a super convenient laundry room and a large 4-piece main bath featuring a luxurious jetted soaker tub. Escape to the quiet basement retreat, offering versatility as an office/study area or a space to unwind and entertain. Complete with a 3-piece bathroom with shower and a second laundry room, this lower level provides added convenience and functionality. Don't miss the opportunity to make this your dream home! Some updates: Water softer 2022, Hot water rental 2023. (id:39551)
92 Hiawatha Street
St. Thomas, Ontario
Welcome to this charming St. Thomas home, where tranquility meets functionality. As you step through the inviting foyer, which doubles wonderfully as a cozy sitting area, you're greeted by the warmth of the main floor living room, offering a welcoming retreat for relaxation or lively gatherings. Transitioning seamlessly, the journey leads you to discover the heart of the home: a well-appointed kitchen and dining area, complemented by a convenient four-piece bathroom and bedroom, offering comfort and convenience on the main level. Enticing you further, the dining room beckons with access to the backyard oasis, boasting a delightful deck primed for entertaining, alongside a spacious yard adorned with lush greenery, perfect for outdoor activities and cherished moments with loved ones. Ascending to the upper level, you'll find three generously-sized bedrooms, including the primary retreat featuring a coveted walk-in closet, ensuring ample storage space and privacy. Descending to the unfinished basement, functionality meets practicality with a dedicated laundry and utility room, promising efficiency in everyday tasks. Noteworthy recent updates include a furnace and A/C system, thoughtfully owned since 2021, along with shingles, gutters, and eavestroughs renewed in 2018, ensuring peace of mind and longevity for years to come. Additionally, enjoy the comfort of blown-in attic insulation, the kitchen installed in 2021, alongside a reliable 100-amp electrical panel and upgraded window (id:39551)
74 Caradoc Street N
Strathroy, Ontario
Located in the heart of Strathroy, this property presents a compelling opportunity. Capitalize on its prime location! Previously utilized as a family property, you can now leverage it for your business or generate income by leasing out the space. This property is ideal for various personal care facilities with 2 separate entrances inside such as massage therapy, esthetics, dentistry. Retail, accounting, legal, or tax offices are among others. In addition to a 1-car garage, there are also 2 parking spaces available. If you require more parking, street parking is readily accessible. A brand new stone face was installed in 2023, enhancing the property's appeal. Upon entering, you will find 2 rooms that can serve as office spaces, along with a kitchen and bathroom. Upstairs, 3 additional rooms can also be utilized as office spaces. The main floor features approximately 9-foot ceilings, contributing to the overall spaciousness. All the carpeting was replaced in 2016, providing a fresh and updated look. The basement offers a laundry room and ample storage space. From this location, you can conveniently walk to cafes, bakeries, and grocery stores, and indulge in dining experiences at charming local eateries or well-known chain restaurants. Embrace the affordability of owning a property to operate or lease out spaces, while benefiting from lower property taxes in this exceptional location. (id:39551)
25 Centre St
Glen Morris, Ontario
Welcome to 25 Centre St. offering quiet country charm in historic Glen Morris, minutes to 401 & 403 and Hwy 24 as well as Ayr, Paris, Brantford, and the Tri-Cities. This fully renovated bungalow sits on a large lot approx. 83 x 200 ft backing onto a beautiful forest and wetlands. This home features a large detached garage with a workshop and a separate bunkie/ guest house currently used as an additional bedroom, however has the potential to be a studio, in-law suite, office, home gym or whatever suits your needs. This separate space has large windows looking out to the forest and has a cozy electric fireplace. There is a wet-bar, with sink and potential for a 3 piece bathroom, currently a compostable toilet. This home has been updated thoroughly inside and out. Brand new interlocking stone driveway and walkways lead to a brand new patio perfect for entertaining under a lit gazebo, propane gas fire pit and arctic spa salt water swim spa. The backyard is fully fenced with 3 separate gates providing easy access to the front porch, bunkie and the driveway leading to the woods or private laneway. As you step inside you’ll find hardwood throughout the main floor, a spacious family room and updated kitchen with a bright clean fresh country charm. A small pantry provides extra storage off the kitchen and a small set of stairs down to a mudroom makes it extremely practical for families with children or pets! There are two bedrooms on the main floor and a lovely 4 piece bathroom with heated floors and an oversized tub perfect for relaxing. Downstairs you will find a family room with a wood burning stove and a 3rd bedroom, laundry and 3 piece bathroom. There is ample storage downstairs with 3 separate closets and the utility room. Whether you prefer sipping your morning coffee on the front porch listening to the birds or walking on one of the many trails offered in Brant county including the infamous Paris- Cambridge Rail trail the choice is yours! (id:39551)
253 Raspberry Place
Waterloo, Ontario
Newly built executive, freehold townhome in the desirable neighbourhood of Columbia Forest, designed with a modern and spacious layout, this home offers over 3,000 square feet of living space. You are met with luxurious finishes, carpet-free flooring throughout, and ample room for your family or friends visiting with 5 bedrooms and 5 bathrooms over three levels offering plenty of privacy. The high ceilings with abundance of windows allow plenty of natural light to fill the home. On your main level, the oversized functional kitchen offers stainless steel appliances, gleaming quartz countertops, a large centre island, and flows beautifully into the adjacent living and dining area. Just steps from your dining room you have a private covered patio taking you to the backyard to enjoy the afternoon sun, an added bonus there is a charming balcony overlooking your front yard to enjoy the sunrise views of Vista Hills. There is a large bedroom with an ensuite bath that can double as a guest bedroom or personal office. The second level includes the primary bedroom with a 5 piece ensuite, 2 additional bedrooms, a 5 piece bath, and a laundry room equipped with storage, sink and counter space for folding. The fully finished lower level has a good size bedroom, full bath, a rough in for kitchenette, and utility room that can be used for an in-law suite setup. Located close to shopping, medical centres, restaurants on The Boardwalk, top rated schools, and tons of trails and parks. Do not miss your chance to make it yours! (id:39551)
2202 Robbie's Way
London, Ontario
Graystone Custom Home Ltd. introduces a stately 2-story executive residence- an architectural gem crafted with meticulous attention to detail for the discerning buyer. The integration of natural elements such as wood and stone create an inviting ambiance that harmonizes with the home's transitional aesthetic. Beautiful windows bathe the living spaces in natural light. The main floor, 2nd floor hallway & primary suite showcase the European Oak engineered flooring. The 3042 sq. ft. open concept design offers a Bistro setting for casual dining that opens onto both the covered back deck & the impressive living room with it’s gas fireplace balanced with cabinetry and floating shelves on either side creating a focal point in this gathering space. The kitchen is a masterclass in design. Exquisite Miami Vena quartz flows over the waterfall island. Clear Alder and Chantilly Lace cabinetry seamlessly compliment each other with timeless design. A walk-in pantry adds convenient storage. A wet bar & wine fridge create a perfect Butler’s pantry between the kitchen & dining room. A spacious private office provides an ideal space for remote work. The primary bedroom is a sanctuary boasting a luxe ensuite w/ tall Clear Alder cabinets flanking a slate-tone floating vanity with Calacatta Aquila quartz surface, a stand-alone tub, and a glass/tile shower with heated floors. A large dressing room, complete with beautiful built-ins, adds to the allure. Additional bedrooms offer both comfort and convenience. Bedrooms 2 & 3 share a 5-piece ensuite bath with a separated vanity area, while bedroom 4 features a private 3-piece ensuite. The lower level features a spacious rec room with plenty of room, a 5th bedroom with walk-in closet and a 3 piece bath. Fantastic location in north London’s newest upscale neighbourhood within walking distance of Sunningdale Golf & Country Club, while also enjoying the serene beauty of nearby Medway Valley Heritage Forest trails. (id:39551)
50 Howe Drive Unit# 7a
Kitchener, Ontario
This 3 bedroom stacked condo town features over 1,500 sq ft of space. The furnace/laundry room is behind a door on the main floor hidden from view. The kitchen kitchen/dining room is a good size for entertaining friends and family. Main floor has vinyl plank foors installed in 2024, HWT in 2021, Carpet upstairs in 2024, AC in 2023, Fridge in 2024, Water Softener in 2024. What's not to love when many things are newer. The extra-large livingroom area allows for a separate entertainment area aand plenty of spece for the chidren to play. It also connects with doors to your back deck. A 2pc powder room completes this main area. Upstairs you will find 3 bedrooms: a large master, and 2 more good size bedrooms, There is also find a large 4pc bathroom (id:39551)
9 South Boulevard
Innisfil, Ontario
Discover Adult Community Living at Sandycove Retirement Community! This wonderful 2-bedroom, 1 bathroom home boasts a wonderful, covered porch in the front and a spacious wood deck off the sunroom. The carpet free home has a bright roomy living room with laminate flooring throughout. The galley kitchen features a brand-new dishwasher installed in April 2024, tile floors, new lighting fixtures, and new hardware on the cupboards. Off the kitchen is a brand-new furnace installed in 2024 and in suite laundry with stackable appliances. The bathroom has a stand-up shower and a brand-new medicine cabinet. The bedrooms are spacious and are bright. The sunroom has access to the rear wood deck. The amenities included: 2 Large Inground (Outdoor) Heated Pools, Shuffleboard Facilities, 3 Separate Club Houses, Library and Exercise Facility, Monthly Fee of $943.48 Included in Land Lease and Taxes. Call to book your private showing today! (id:39551)
30 Belmont Avenue E
Kitchener, Ontario
Welcome to 30 Belmont Ave. E. in Kitchener, just a 4 min. walk to St. Mary's General Hospital. This charming 3 Bedroom, 2 bathroom bungalow is great for first time homebuyers, downsizers or a great investment opportunity. Walk in to your eat-in kitchen with granite countertops and Maple cupboards or sit and enjoy the view out the large window in your living room. This carpet free home's second bedroom which is being used as an office has sliding doors to the large deck where you could enjoy your morning coffee or work breaks listening to the pond or watching the birds. The 50x 120 lot features a garden shed, pond, clothesline, and firepit area for relaxing evenings. The basement features a separate entrance with large laundry room, 3 pc. bathroom with heat lamp, rec room with gas fireplace for those cozy nights and a bonus room with closet to use as you choose. Don't miss out on this inviting bungalow in an amazing location which is close to hospital, public transit, parks, schools, shopping and restaurants for all your living needs. (id:39551)
550 Grand Valley Drive
Cambridge, Ontario
Brick bungalow with garage on a huge lot with seventy feet of frontage, one hundred and twenty feet deep. Many updates and upgrades. (id:39551)
2 Centre Street
Glen Morris, Ontario
CALM & CAREFREE ON THIS 1/3 ACRE RAVINE LOT! If you're in search of a peaceful retreat away from the city, look no further than 2 Centre Street. Situated on a serene dead-end street in the charming Glen Morris, this renovated raised bungalow offers a practical open-concept layout. The home features 3 bedrooms, including a renovated primary bedroom ensuite that opens to a wrap-around deck, providing expansive views of mature trees and creek. Noteworthy is the additional walkout from the sunroom to the deck, seamlessly connecting indoor and outdoor spaces. The lower level boasts a finished recreation room, laundry, and storage. Some key features and upgrades include privacy, updated flooring (2017), a new roof (2018), deck boards (2020), a woodstove-equipped rec room, upgraded windows and doors (2017), a spacious garage, ample parking, an updated kitchen with a breakfast bar, an upgraded septic system (2015), 2 sump pumps, and recently installed heat pump and A/C units (2018). Escape to the tranquility of country living just minutes away from the towns of Paris, Brantford, and Cambridge. 2 Centre Street beckons those seeking a harmonious blend of comfort and nature. (id:39551)
60 Charles Street W Unit# 503
Kitchener, Ontario
Charlie West Condos,winner of the 2023 Great Places Award for Urban Design Excellence. This is a 1-bed-suite on the 5th floor in the heart of downtown Kitchener at the corner of Charles St W & Gaukel St.WITH INDOOR PARKING ON THE 5TH FLOOR just steps away from your unit. Great for handicap accessThis excellent central location is between Kitchener City Hall & Victoria Park, amid many great shops, restaurants & night life - and the LRT & bus stops are right outside the front door! This open-concept suite features: • 9’ ceilings with floor-to-ceiling windows along outside wall (bedroom & living room) • carpet free, upgraded plank flooring & ceramic tile • in-suite full-sized front-load laundry • granite counters with undermount sink & breakfast bar • stainless steel fridge, flat top stove, over-the-range microwave, dishwasher • restful blackout blinds in the bedroom & beautiful light-filtering blinds in the living room • WiFi included • private 47 sq ft balcony with eastern views • 1 secure underground parking spot • well-equipped gym with separate yoga room opening onto the 7th floor patio • large chef’s kitchen and gas BBQs in the 7th floor common area • pet friendly building with multiple pet washing stations & pet walk/relief area • large 6th floor party room with full kitchen & adjoining furnished rooftop garden patio with gas BBQ • guest suites • programmable thermostat & air conditioning. Within 5 minutes’ walk to: • Victoria Park Shopper’s Drug Mart • UW School of Pharmacy • BMO, RBC, CIBC, Scotiabank & TD Canada Trust • Google, Communitech, D2L, UW’s Velocity Incubator, Innovation District • The Museum Within 10 minutes’ walk to: • GO/ViaRail station • Wilfrid Laurier Faculty of Social Work • Conestoga College Kitchener Downtown campus • Region of Waterloo Within 15 minutes’ walk to: • Farmer’s Market • Kitchener Public Library • Centre in the Square • WRPS Central Division Scores an incredible 99 Walk Score, yet only 6 minutes’ drive to Hwys 7 & 8!! (id:39551)
3853 Campbell Street N
London, Ontario
Hazzard Homes presents The Dorset, featuring 2649 sq ft of expertly designed, premium living space in desirable Heathwoods. Enter into the front door into the double height foyer through to the bright and spacious open concept main floor featuring Hardwood flooring throughout the main level; staircase with black metal spindles; generous mudroom, kitchen with custom cabinetry, quartz/granite countertops, island with breakfast bar, and butlers pantry with cabinetry, quartz/granite counters and bar sink; expansive bright great room with 7' windows/patio slider across the back. The upper level boasts 4 generous bedrooms and three full bathrooms, including two bedrooms sharing a jack and Jill bathroom, primary suite with vaulted ceilings and 5-piece ensuite (tiled shower with glass enclosure, stand alone tub, quartz countertops, double sinks) and walk in closet; and bonus second primary suite with its own ensuite and walk in closet. Fabulous balcony with vaulted ceiling boasts additional outdoor living space of the primary bedroom. Convenient upper level laundry room. Unfinished basement with optional separate entry is ready for your personal touch/development. Other upgrades include: stainless steel chimney style range hood, pot lights, lighting allowance and more. (id:39551)
268 Marsh Line
Dutton, Ontario
This charming 1.5 storey farm house on the edge of Dutton has been previously stripped back and upgraded in 2009 & 2010. It offers a freshly painted large open concept living & dining room, an eat-in kitchen with lots of counter space and maple cupboards, a large mudroom/ laundry room with additional space for an office desk or play area, and a main floor 4 piece bathroom. Upstairs has 3 nice size bedrooms. The exterior boasts a lovely wrap-around porch, a garage currently set up as a work shop and built in 2020 with permits, 2 sheds for storage and a large back yard with beautiful views of farmland and trees. Lots of room to entertain as you nestle around the fire pit or have a barbecue on the back deck. Welcome home! (id:39551)
1116 Kimball Crescent
London, Ontario
Beautiful 3+1 bedroom 2.5 bath, 2 storey home located in Londons desirable NW Hyde Park area. Close to the Hyde Park shopping area, schools and green space this property is situated in the perfect location. Single attached garage with inside entry onto ceramic tiles with large foyer closet and half bath. The main floor is open and airy with beautiful dark bamboo hardwood floor and free flow into kitchen and dining area. The kitchen boasts dark cabinetry, stainless steel appliances and a gas top oven. The dining area has lots of space to host friends and has sliding patio doors to access the fenced in yard and deck. Upstairs has 2 good sized bedrooms, 4p bathroom and the Master Bedroom which has a walk in closet. The bonus to this property is the FULLY FINISHED basement. The basement has a 4th bedroom, a rec room (which also has a rough in for a wet bar), a gorgeous 3 piece bathroom with a glass encased tiled shower and heated flooring, tons of storage and laundry. Just a short drive to Hyde park shopping area, excellent schools and parks! (id:39551)
33 Old Country Drive Unit# 9
Kitchener, Ontario
Imagine this: the front door closes behind you, leaving the outside world behind. You're greeted by the warmth of a beautifully renovated home. You put the kettle on in your beautiful new kitchen, and with a steaming cup of tea in hand you’re lulled into serenity as you curl up by the cozy fireplace or enjoy the sunset on your expansive deck. This could be your new reality at this stunning, fully-renovated end-unit bungalow in Kitchener's desirable Country Hills. This meticulously crafted home offers a perfect blend of modern convenience and low-maintenance living. Step inside and discover gleaming new floors flowing seamlessly throughout the open-concept layout, where a sparkling new kitchen will inspire your culinary creativity. Entertain effortlessly in the spacious living area, with social seating at the large peninsula or for sit down dinners at the dining table. This exceptional home boasts two well-appointed bedrooms on the main floor, plus a tranquil lower-level retreat complete with a finished rec room, den, and a massive storage area – There is plenty of space for a man cave, hobby room, or guest retreat. Three sparkling new bathrooms provide ultimate convenience for you and your loved ones. Beyond your doorstep, a world of possibilities awaits. Country Hills offers a vibrant community feel with schools, extensive shopping centres, and a network of trails just steps away. Nature enthusiasts will delight in the creek-side trail and park abutting the complex, offering a peaceful escape in the heart of the city. This home is ideally situated for those who cherish a central location. Enjoy easy access to the 7/8 Expressway and Highway 401, making commutes a breeze. Whether you're a working professional, a couple approaching retirement, or a small family seeking a low-maintenance lifestyle, this exceptional home promises a perfect blend of comfort, convenience, and tranquillity. Move-in ready and meticulously crafted. You won’t find another one like it! (id:39551)
34 Norwich Road W
Breslau, Ontario
Welcome to Owner's Pride, A Luxury Living at 34 Norwich Rd, Breslau- A haven of modern comfort and elegance nestled in the prestigious location of Breslau. This meticulously maintained 4-bedroom 2.5 bath home boasts a captivating Landscape curb appeal with Armour Stone, a 3-car Tandem Heated Garage and a charming Aggregate driveway, walkway and inviting front porch to the double door entrance, A grand foyer welcome you a seamless blend of sophistication and functionality, where luxury exudes elegance in every corner of this meticulously kept home, featuring a spacious foyer, adorned with 9ft ceilings, stylish light fixtures and pristine dark hardwood floors seamlessly connects the living room, dining area, and Chef's kitchen, Complete with SS appliances, granite countertops, and a central island perfect for entertaining. Moving upstairs, you will find 4 bedrooms. Retreat to the luxurious huge Primary bedroom with his and hers walk in closets and a spa like ensuite and stading shower. The second level comes with Engineered Hardwood throughout; enjoy the convenience of the flexible upstairs Laundry/Office space and additional living space in the basement with another option for Laundry. Outside, the fenced backyard beckons with a Tiger wood deck, stamped concrete patio, and private area for relaxation with Family. Proximity to Breslau Memorial Park & all amenities, and access to the 401, Kitchener, Waterloo, Cambridge, Guelph & Regional Airport. Schedule your showing today and experience unparalleled beauty in your comfort zone. (id:39551)
525 New Dundee Road Unit# 603
Kitchener, Ontario
Welcome to Rainbow Lake! This 2 bedroom, 2 bathroom condo is now available for lease and has a perfect combination of comfort, and natural beauty. This suite, located at 603–525 New Dundee Road, features 1139 total square feet of living space including the balcony which is southern facing along with views of Rainbow lake along with all the views of the trees/woods. The living, dining, and kitchen spaces are all open to one another in a seamless concept that creates a large, cozy space. The kitchen has plenty of cabinet space with under cabinet lighting and stainless steel appliances including a dishwasher to meet all your culinary needs. Both bedrooms feature large closets, and the master suite features a 3 piece ensuite which is barrier free along with linen shelves for your towels etc. . This outstanding property boasts an array of amenities such as a gym, yoga studio with sauna, library, social lounge, party room, pet wash station, and access to the Rainbow Lake conservation area. Don't miss the opportunity of serenity, contemporary living, and exciting facilities this exceptional condominium has to offer at Rainbow Lake! (id:39551)
7 Peter Court
Cambridge, Ontario
WELCOME TO YOUR NEW HOME! Tucked away in a tranquil cul-de-sac, this charming detached bungalow offers over 2900sqftof living space. The kitchen boasts ample cupboard space with an island and modern stainless steel appliances, including a gas stove. Step through the sliders in the living room to discover a delightful deck and a fully fenced backyard, perfect for relaxing or entertaining. On the main floor, you'll find 3 generously sized bedrooms, while downstairs awaits 2 additional bedrooms. With a full bathroom on each level, convenience is key. The basement truly shines with its expansive recreation room, complete with a cozy fireplace—ideal for creating lasting memories with family and friends. A double garage (to accommodate 2 smaller cars) and driveway allowing parking for 4 vehicles. Nestled in a peaceful and family-friendly neighbourhood, this home is conveniently located near parks, schools, and shopping centers. Plus, with easy access to Highway 8, commuting is a breeze. (id:39551)
2 Blairmont Terrace
St. Thomas, Ontario
Absolutely beautiful and perfectly maintained Hayhoe Homes built bungalow (like new!) with finished lower level, in highly sought-after Mitchell Hepburn School area, boasting 3 bedrooms and 3 full bathrooms. Features cathedral ceilings with a skylight in the kitchen, reinforced concrete double width driveway and double garage. Other highlights include: a natural gas fireplace, wheelchair-friendly design from flush garage and door entrances, pristine hardwood floors, and keyless entry. Enjoy comfort and convenience with pot lighting, oak railings, and landscaped front yard. The outdoor space has a covered patio with composite decking. Close to schools, college, and parks, with easy access to beaches and city amenities. Move-in ready with ample storage and potential for further development. Don't miss out—schedule a tour today! 15 minutes to Port Stanley! 20 minutes to London! Prime neighbourhood! Total approx. 2546 square footage! Move in ready and stunning! (id:39551)
What's Your House Worth?
For a FREE, no obligation, online evaluation of your property, just answer a few quick questions
Looking to Buy?
Whether you’re a first time buyer, looking to upsize or downsize, or are a seasoned investor, having access to the newest listings can mean finding that perfect property before others.
Just answer a few quick questions to be notified of listings meeting your requirements.

