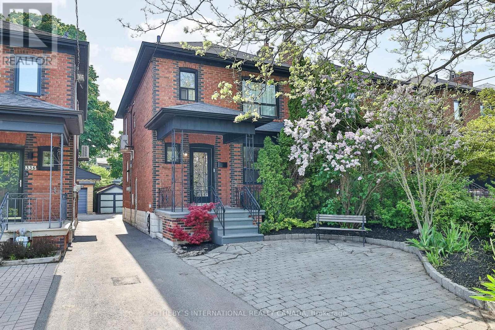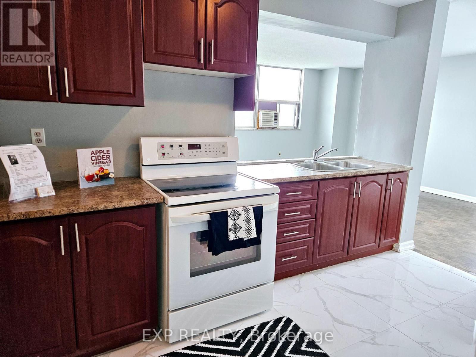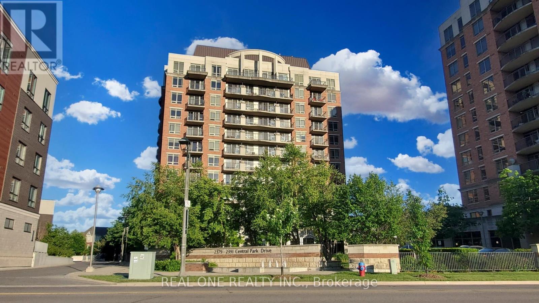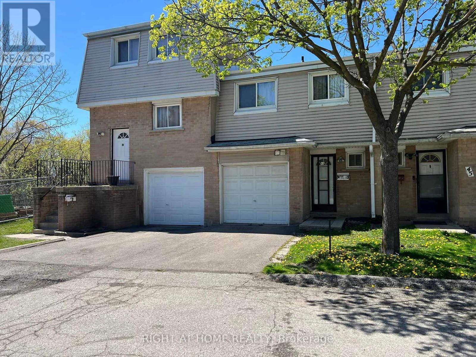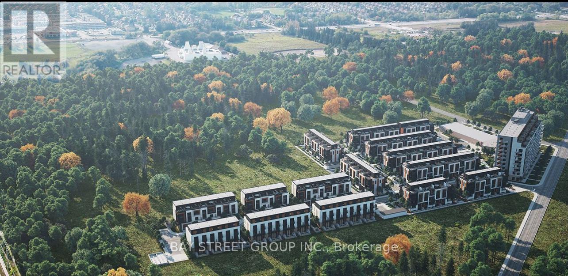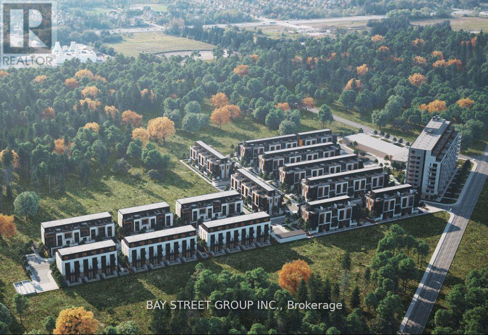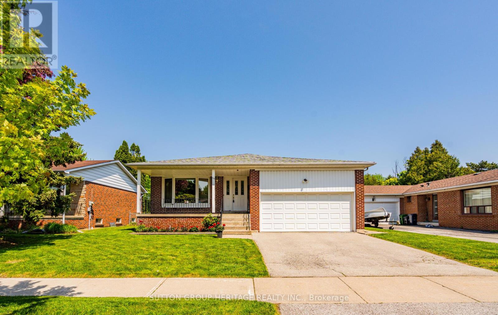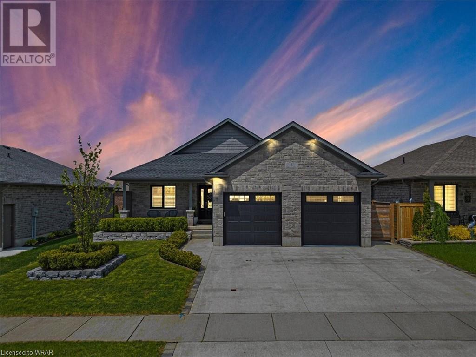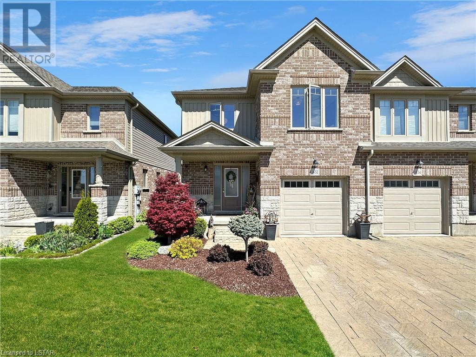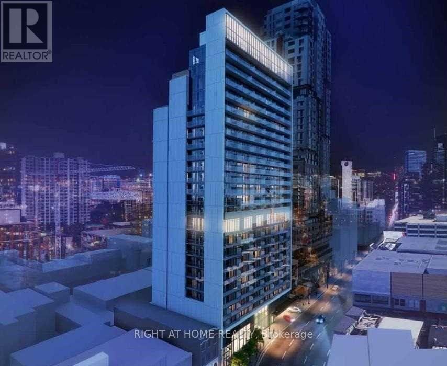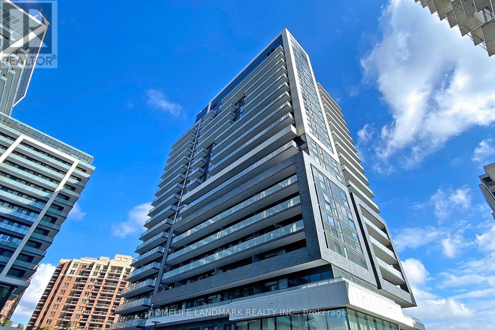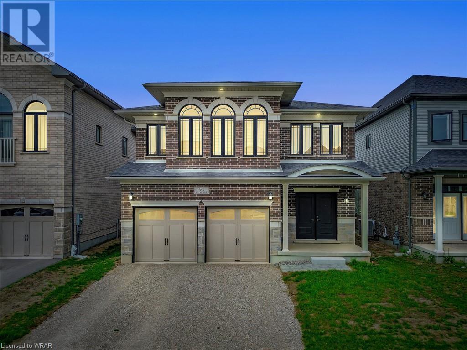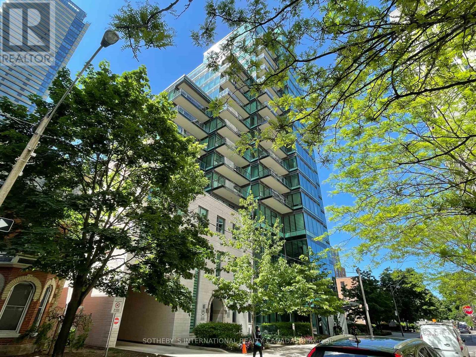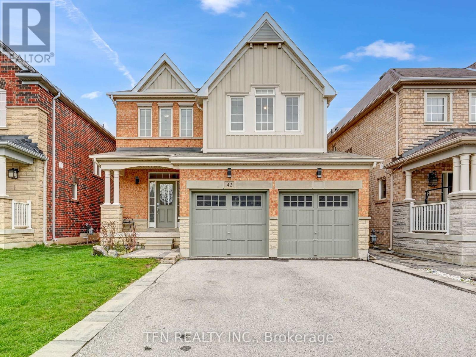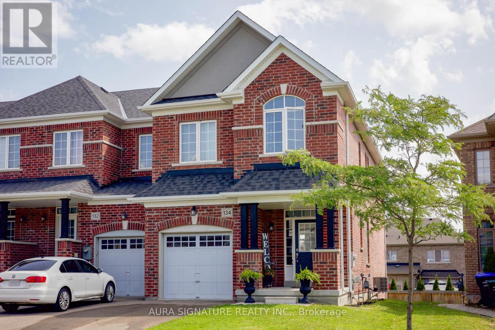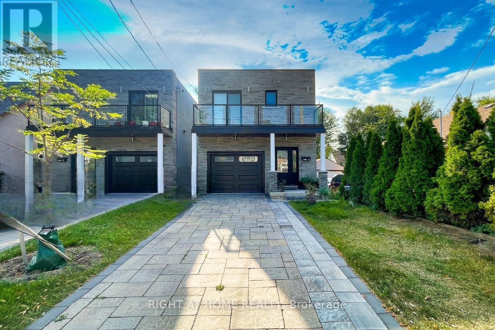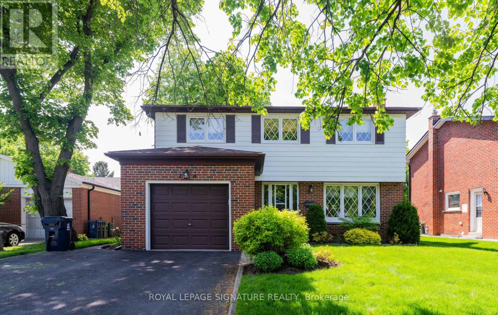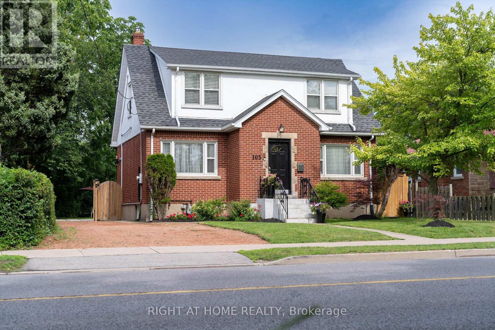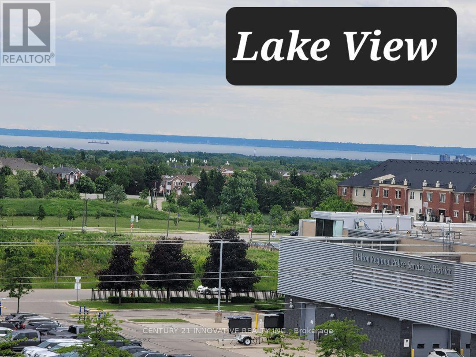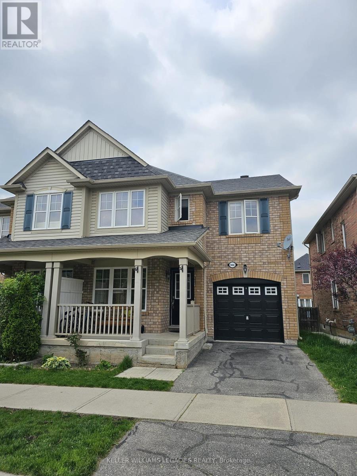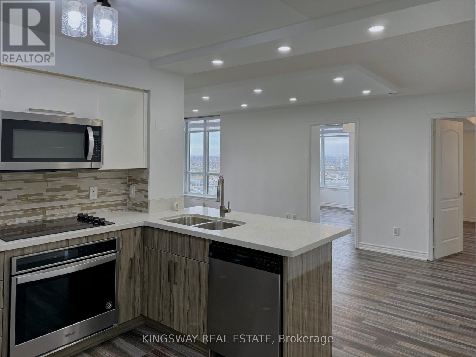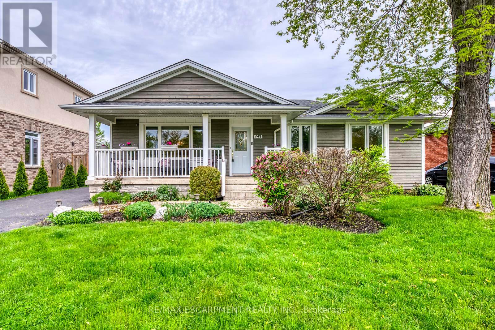Whether you are looking for a small town lifestyle or the privacy that country living offers let me put my years of local experience to work for you. Offering over a decade of working in the local real estate market and a lifetime of living the small town and country way of life, I can help you buy or sell with confidence. Selling? Contact me today to discuss a marketing plan utilizing online and local advertising to get your home sold for top dollar. Buying? Let me use my local knowledge and connections to find the best property to suit your needs. Whether you were born into the rural life or are ready to escape city living, let me help you make your next move.
Listings
338 Arlington Avenue
Toronto, Ontario
Nestled on a tranquil, family-oriented one-way street, this classic Cedarvale/North Toronto style home offers the perfect blend of character and modern upgrades. The property features a beautifully landscaped front garden and parking for 2 cars: one on the legal front pad and another in front of the rear garage. The home boasts multiple upgrades, including a versatile lower level that can function as a family room or a fourth bedroom, complete with its own 3-piece ensuite bathroom. The covered rear deck is perfect for year-round outdoor cooking and entertaining, opening onto a fully fenced private garden for added privacy and enjoyment. Location is everything, and this home excels with a high walk score and proximity to top-rated schools, public transportation, and leisure activities. Humewood Public School is just a 5-minute walk away, Cedarvale Park and its scenic ravine are 6 minutes, Leo Baeck Day School is 7 minutes, and St. Alphonsus Catholic School is 9 minutes. Youre also a mere 20-minute walk from the Eglinton West Subway and the vibrant Wychwood Barns, known for its fantastic Saturday Farmer's Market. St. Clair Avenue, with its array of shops and restaurants, is just an 11-minute stroll. This is a wonderful opportunity to move into a fabulous home and become part of a thriving community. Dont miss out! **** EXTRAS **** 2 car parking, open concept main floor, fully fenced rear garden and covered outdoor deck for year round enjoyment. (id:39551)
1209 - 2645 Kipling Avenue
Toronto, Ontario
Comfortable Open Concept Living/Dining Room With Newly Stained Flooring. Freshly Painted and Newly tiled Kitchen and Storage Room. The Primary Bedroom Features A Large Walk-In Closet And Ensuite Bathroom. Accessible And Low Maintaince fee if compared in surrounding area!! LOW PROPERTY TAXES. Convenient Location That Is Just Steps From The New Finch LRT And Walking Distance To Albion Mall. **** EXTRAS **** Rogers internet included in maintaince fee!! TTC Bus Service at door steps!! (id:39551)
1109 - 2391 Central Park Drive
Oakville, Ontario
Welcome To The The Courtyards, A Luxury Well Managed Condo Building In Sought After Uptown Core Oakville. Rarely Offered 2 Bedroom 2 Bathroom Corner Suite With 9 Ft Ceilings. Lower Penthouse With Oversized Windows & Unobstructed Views Of Oak Park and Lake Ontario. Granite Top In Kitchen & Bathrooms, Stainless Steel Appliances, Upgraded Electric Light Fixtures. Ensuite Laundry. T-W-O Side By Side Parking Spots And One Large Locker. Resort Like Amenities Include Outdoor Swimming Pool, Hot Tub, Sauna, Well Equipped Gym, Party Room, Media Room, Visitor Parking, and Concierge. A Pedestrian Friendly Neighbourhood With Schools, Parks, Trails, Restaurants and Shops Within Steps. Only A Few Minutes Away From The 403, 407, QEW & GO Transit. **** EXTRAS **** Top Ranking School District: White Oaks Secondary School, 21/739, IB Program. Low Condo Fee Includes: Heat, AC, Water, 2 Under Ground Parking and 1 Locker and All Amenities. (id:39551)
44 - 400 Mississauga Valley Boulevard
Mississauga, Ontario
Welcome to 4-bedrooms unit townhouse. Basement finished with a private room can be used as an office, bedroom, playroom, and a bathroom. Newer installed (August 2022): flooring, baseboard, kitchen quartz countertop and backsplash, painted. Close to supermarket, Buses, Schools, Parks, Hw 401, 403 and QEW **** EXTRAS **** Large furnace room (id:39551)
1030 - 14 David Eyer Road E
Richmond Hill, Ontario
Must see! !! Discover the perfect blend of luxury and practicality in this brand new, never lived-in condo townhome in Richmond Hill. Boasting 2 spacious bedrooms, 3 elegant washrooms, and a seamless open-concept floor plan, this home is an ideal setting for entertaining and comfortable living. Step inside to find stunning, tasteful finishes throughout the unit, complemented by high ceilings10 feet on the main level and 9 feet on others creating an airy, expansive feel. The kitchen is a modern chefs dream with quartz countertops, under cabinet lighting, and a central island, perfect for gathering around during meal prep. Enjoy the outdoors from your private terrace or patio, adding to the appeal of this charming home. Positioned next to Richmond Green Park and minutes from Highway 404, the location couldn't be more perfect. You're just a short drive from Costco, various restaurants, golf courses, nature trails, sports fields, and community centers ensuring you're never far from what you love. Included amenities such as 2 underground parking spot, a large storage locker, and Rogers Ignite internet (for a portion of the agreement) enhance the convenience and value of your new home. Come see how this beautiful unit matches your lifestyle where every detail is designed for living well. **** EXTRAS **** 2 Parking and 1 Locker included! Stainless steel appliances: Fridge, dishwasher, microwave range, and stove. Stacked washer & dryer. Internet Included**! Window coverings! (id:39551)
1002 - 14 David Eyer Road
Richmond Hill, Ontario
*Assignment Sale/Boutique Towns: ElginEast at Bayview! Don't miss out on this unique oppt for live or investment!3Bedroom lagrge stacked townhome.$50,000 upgrades,EV Charger parking, 10-foot ceilings, sleek finishes, and quality engineered wood flooring throughout (excluding bath/laundry); custom designer finishes - On the main floor, discover an open-concept living area, a powder room, and a well-designed kitchen with built-in appliances, Quartz countertops, a Centre Island/Breakfast Bar, Under Cabinet Lighting, and more - showcasing personalized designer touches! **** EXTRAS **** Outstanding location surrounded by every amenities (Costco, Stabucks, grocers, pharmacies, fitness centers), schools, parks, and transit stops. Minutes to the hospital, 404/ 407 (id:39551)
39 Silversted Drive
Toronto, Ontario
Lovely Family Home, Four Bedrooms, Renovated Kitchen with High End Appliances, Large Family Room with Walk-out to Beautiful Private Backyard and Inground Pool. No neighbours behind. Large Primary Bedroom with Ensuite. All Bedrooms, Bathrooms and Family Room are Freshly Painted. Recreation Room with Bar. Separate Side Entrance, Change Room with Fridge and Storage, Garden Shed. **** EXTRAS **** Kitchen Fridge, Gas Stove, Microwave, Dishwasher, Wine Fridge, Washer and Dryer, Fridge in Bar Area, Central Vacuum, Garage Door Opener, Freezer, Pool Gas Heater, New Pump, Fridge in Change Room, Garden Shed. Hot Water Tank is Owned. (id:39551)
3 Forbes Crescent
Listowel, Ontario
Welcome to this gorgeous house nestled in an upscale community in Listowel. Main floor boasts a stunning kitchen, 3 bedrooms, 2 full bathrooms, dining area and a family room. California shutters can be found throughout the main floor windows. Added to the back of the home is a stunning 3 season sunroom where you can enjoy the beautifully landscaped backyard. The fully finished basement includes a large rec room, bedroom and a full bathroom. An additional bedroom in the basement is converted to a large laundry room. This home features an extra large driveway with a pathway leading to the shed in the backyard for all your storage needs. Other upgrades include a separate side entrance to the mechanical room, an epoxied garage with a heater, an EV charger and a generator backup that can support your entire home during a power outage. This home offers a perfect blend of practicality, comfort and style. Don’t miss it! (id:39551)
1432 Blackwell Boulevard Boulevard Unit# 5
London, Ontario
Ladies and gentlemen, get ready to fall in love with your dream home! Welcome to Unit 5 of 1432 Blackwell Blvd, a spectacular 2-story townhome that is about to steal your heart! Nestled in the highly coveted north end of London, Ontario, this gem offers everything you've been dreaming of and more. 3 Spacious Bedrooms – Perfect for families of all sizes, with plenty of room to grow. 3 Modern Bathrooms – Ensuring convenience and luxury for everyone in the household. 1-Car Garage – Keep your vehicle safe and sound, plus ample driveway parking for guests. Fully Finished Basement – Imagine the possibilities for a recreation room, home office, or cozy den. And that’s not all! This meticulously maintained home backs onto a beautiful park. Yes, you heard me right – picture yourself sipping your morning coffee while watching your kids play in the park right from your own backyard. It's a slice of paradise! Located in one of the most desirable ends of London, you’ll be just minutes away from the best shopping, top-rated schools, and convenient transit options. This location is unbeatable! Priced to sell and designed to impress, this townhome won’t be on the market for long. Don’t miss your chance to make it yours! Call your favorite real estate agent now to book an appointment and step into your future home! Unit 5 of 1432 Blackwell Blvd is waiting for you. Let’s make this dream a reality today! (id:39551)
2007 - 330 Richmond Street W
Toronto, Ontario
This Hotel Inspired Suite Is Located In The Vibrant Toronto's Financial & Entertainment District. Enjoy An Open Concept With A Modern Kitchen, Stunning Unobstructed City Views W/ Floor to Ceiling Windows And A Large Balcony. Incredible Amenities Include Luxurious Lobby, 24/7 Concierge, Security & Gym, Lounging Area, BBQ Stations, Rooftop Terrace, Outdoor Heated Pool, Party, Gaming & Media Room, Guest Suites And Bike Storage. Plenty Of Guest Parking With Pay Per Use On Site. Prime Location With 100% Transit & Walking Score. **** EXTRAS **** Upgrades Include 41\" Upper Kitchen Cabinets, High-End Quartz Counter Top, 2 Lock Hardwood Flooring Entire Unit (Ceramic Tile In The Bathroom) And Bedroom - Closet Frameless Mirror Closer Sliding Doors With Mirror Fascia And Smooth Ceiling. (id:39551)
307 - 75 Oneida Crescent
Richmond Hill, Ontario
*Luxurious Yonge Parc 2 condos built by Pemberton Group Master-Planned Community At Yonge Street And Highway 7 * In The Heart Of Richmond Hill *The Epitome Of Sophisticated Urban Living * Bright and Spacious One Bedroom + Den With Two Full Bathrooms * Almost 700 Squft * Perfectly Designed Layout With No Wasted Space * Generous Size Br With 4 Pc Bathroom And Large Closet * Den( Separate and large enough) Ideal For The Home Office Or Can Be Used As A Second Bedroom * Large Balcony Have East Exposure With Unobstructed Serene Views * Modern Kitchen With The Lots Of Storage In The Pantry And With Island Stainless Steel Kitchen Appliances * Quarts Counter Tops Glass Tile Back Splash * Under Mount Lighting * Roller Shades * Wide Laminate Flooring Throughout * Full Size Washer And Dryer * 9 Feet Smooth Ceiling ** TWO PARKING SPOT SIDE By SIDE & One Locker Included ** 24HourConcierge Fitness Room Meeting Room & Library * Visitor Parking* Walking Distance to Richmond Hill City Centre * Viva, YRT Transit, GO Train & Buses And Future Subway Station* Walking Distance to Yonge Street Park Community Centre School, Shopping, Entertainment* Quick Drive To Highways 7/407/404/400. And Future Subway Station.* *DO MISS THIS ONE** **** EXTRAS **** Stainless Steel Appliances: Stove, Fridge, Range Hood/Microwave, B/I Dishwasher, Stack Washer & Dryer, All Electric Light Fixtures. (id:39551)
470 Grand Trunk Street S
Minto, Ontario
Custom Built open concept spacious Bungalow nestled on the Quaint Town of Palmerston. Very beautiful unique property with many modern touches! Wonderful Flooring throughout. Walkout to deck. Chef inspired kitchen.Two additional bedrooms and full washroom in basement + walk-up through garage creates many possibilities. Massive driveway. Landscaped property. No neighbors behind....Heated and insulated garage!amazing Shed for additional enjoyment. A must see! **** EXTRAS **** Large 16'X20' Fully Insulated and Sound Proof Workshop/Mancave Professionally Built By The Builder With 2 Piece Washroom (id:39551)
95 Georgina Street
Kitchener, Ontario
Step into your future at 95 Georgina Street in the vibrant Wallaceton community of Kitchener. This nearly new, meticulously crafted home offers an expansive 3,400 sqft of luxurious space, ready to become the backdrop of your life's best moments. As you enter the double doors, you're greeted by soaring 9 ft ceilings and sweeping windows that flood the space with light and offer picturesque views of the forest beyond the premium 148' deep ravine lot. The home's heart, a chef's dream kitchen, features a 48'' commercial style KitchenAid refrigerator, an induction cooktop, a spacious quartz island, and a sleek designer backsplash. A separate prep pantry with a wine fridge and extensive storage is perfect for hosting and impressing your guests. Moving beyond the kitchen, the great room's fireplace provides a warm, inviting atmosphere, complemented by upgraded Maple hardwood floors throughout the living, dining, and main hall areas. The adjacent dining area is an ideal setting for creating memorable meals and moments. The master suite is a sanctuary, complete with a luxurious ensuite that boasts a custom glass shower, a recessed shower niche, and elegant quartz countertops. The home also comfortably accommodates family or guests with three additional bedrooms—two sharing a Jack 'n' Jill bathroom and one with its own private ensuite. The potential doesn’t end here. The 9' high basement is a blank canvas, ready for your personalization, whether it’s extra living space or a dedicated entertainment area. Practical upgrades like a 240 Volt outlet for an Electric Vehicle Charger in the garage and a quick-connect gas line for a BBQ beside the 8ft patio door enhance the home’s functionality. Your lifestyle is enhanced by the proximity to RBJ Schlegel Park, the area's largest sports facility, & the lively heart of downtown Kitchener, just a stone’s throw away. Start your next chapter here at 95 Georgina Street, where every detail is designed for comfort & luxury. (id:39551)
704 - 77 Charles Street W
Toronto, Ontario
This discreet luxury Boutique building nestled in the prestigious neighbourhood of Yorkville offers unparalleled living in the heart of Toronto. With only 16 stories and 56 Executive Suites, 77 Charles St W ensures exclusivity and privacy for its discerning residents. At 1,730sq', Suite 704 exudes elegance and warmth with full southern exposure and outstanding views of the Toronto Skyline from every room. The spacious layout is finished with the highest quality millwork, hardwood flooring, luxurious spa like washrooms, floor to ceiling windows and tasteful built-in cabinetry storage throughout. There are 2 side by side parking spaces and a dedicated oversized Storage Room/Locker. The Amenities offered at this distinguished address are among the very best in Toronto, including First Class 24 hour Concierge services, Valet Parking, Exercise Room, Private Meeting Room and ample Visitor Parking. **** EXTRAS **** Residents of 77 Charles St W have access to some of the city's finest dining, shopping, parks, cultural attractions and public transportation all within walking distance. This is a rare offering! (id:39551)
72 Montreal Circle
Hamilton, Ontario
Mattamy homes in 50 Point RD , immaculately Kept Detached With Green Space Behind. Lakefront Community!. Remarkable Pride Of Ownership Is Showcased In This Beautiful Home With Quality Features Throughout Including Natural Lighting, Beautiful Light Fixtures, Laminate Flooring, Quartz Counter. The Main Level Is Spacious Formal Dining Room, Great Room Open To The Kitchen, Under Mounted Sink, Stainless Steel Appliances, Backsplash. Sliding door to patio. (2021) Shingle, New Counter, New Range hood, New faucets, repainting. New Lamented on the 2nd floor. All windows covering. Located in a prime Stoney Creek neighborhoods, where you'll enjoy proximity to Lake Vista Park and the Fifty Point Conservation Area, offering marina facilities & scenic trails along Lake Ontario. Nearby amenities include major shopping centres, Costco & easy access to QEW for commuting to Burlington or Niagara Falls. (id:39551)
Unknown Address
,
Open House Saturday & Sunday (1:00 PM - 4:00 PM). Welcome To This Beautiful Detached Home In The Highly-Sought And Prestigious Community Of Summerlyn Village. This Property Features One Of The Most Desirable Floorplans Designed By The Finest And Most Reputable Builder In Bradford, Great Gulf. The Main Level Offers A Freshly Painted, Open Concept &Functional Layout, 9 Ft Ceilings, Spacious Dining Room, Upgraded Family Room With Gas Fireplace And A Bright Kitchen With A Flush Breakfast Bar, Backsplash & Stainless Steel Appliances. The Second Level Offers A Large Primary Bedroom With A Stunning Accent Wall & Oversized Ensuite And Three Ideal-Size Bedrooms With Tons Of Windows And Sunlight. The Lower Level Provides An Impressive Legal Basement With A Large Entertainment Area & Two Additional Rooms Perfect For An Office, Gym Or Guestroom. Close To Schools, Grocery Stores, Restaurants, Public Transportation, Bradford Community Centre, Library, Bradford GO Station & Hwy 400. **** EXTRAS **** S/S Fridge, S/S Stove, S/S Dishwasher, Washer & Dryer, Air Conditioner, Window Coverings, And Elfs. (id:39551)
134 Fortis Crescent
Bradford West Gwillimbury, Ontario
Welcome home! Located in the sought-after neighbourhood of Green Valley Estates built by Bayview Wellington Homes in the heart of growing Bradford! This beautiful end-unit open-concept townhome with over 2000sqft of living space (As-per Builders Plan) includes 4 spacious bedrooms and 3 bathrooms* Meticulously maintained home* Hardwood flooring and 9' ceilings on the main floor* Large and bright kitchen with s/s appliances and a modern backsplash* Large primary bedroom includes a walk-in closet w/ample storage and a retreat-like 5 pc ensuite* Interior access to garage and 3 car parking spaces and no sidewalk* Laundry on 2nd floor w/sink and built in cabinets* Bsmnt includes large window/high ceiling/bathroom rough-in* Walking distance to parks and minutes from HWY 400, community centre, Library, Schools, Groceries, GO Transit, and much more! A must see! **** EXTRAS **** S/S Stove, S/S Dishwasher, S/S Fridge, Washer/ dryer, alarm system hardware, all light fixtures, all window coverings (id:39551)
574b Pharmacy Avenue
Toronto, Ontario
Discover this beautiful 1-year-old 2-storey unit nestled in the desirable Clairlea Community. A white kitchen adorned with the latest appliances and a spacious island with extra cabinet space welcome you. Abundant natural light fills the home, courtesy of large windows and skylights. Enjoy the added luxury of a master bedroom with its own spacious balcony. Conveniently placed on the second floor are the washer and dryer, streamlining your daily routines. The second-floor hallway offers versatility, ideal for a family space, a kids' play area, or a home office. Plus, there's a cold room and extra storage space in the basement. Investment Opportunity: For savvy investors, this property presents a remarkable opportunity with a potential combined rental income of $4,600 per month, it's a compelling investment prospect. **** EXTRAS **** Stainless steel kitchen appliances(2 Fridges, 2 Stoves, 2 B/I Dishwashers), 2 Washer, 2 Dryer, island cabinet ideal for pantry, spacious main floor balcony, and an additional balcony in the master room (id:39551)
16 Tidefall Drive
Toronto, Ontario
Wow! The Hunt Is Over! This Sun Filled Beauty Is Nestled On **A PREMIUM OVERSIZED LOT** In The Heart Of Prestigious ""Sought After Bridlewood"" The Property Rests On A Child Safe Cres, Meticulously Maintained & Cherished By It's Original Owners For Over 61 Years! It Feeds Into The TOP RANKED BRIDLEWOOD P.S. Huge Family Home With It's 5 Bedrooms (Description By Geowarehouse) Main Floor Family Room! Large Principal Rooms! This Family Home Boasts An Abundance Of Hardwood Flooring Throughout & Under Broadloom On Main Level & 2nd Floor Landing & Bedrooms! Primary Retreat Boasts A Huge Walk In Closet & Ensuite Overlooking The Amazing Backyard Oasis! Walk Out From Dining Room To Your Huge Enclosed Sun Room Addition, Which Can Be Enjoyed With A Morning Coffee Or An Evening Summer Glass Of Wine, Stargazing Rain Or Shine! The Magnificent & Exquisite Low Maintenance Lush Perennial Gardens Surround The Perimeter Of The Private Backyard -With NO NEIGHBOURS BEHIND YOU! Add A Pool, Or Enjoy As Is, Making Memories For Summer Family BBQ's! The Huge Recreation Room Is Perfect For Movie Nights & Relaxation, Grab The Popcorn and Invite Friends! There Is Ample Storage & Shelving In It's Large Furnace Room! Literally Steps To Bridlewood Park For Tons Of Family Recreation & Fun Including, Splash Pad, Tennis Courts, Children's Playground, Baseball, Golf & Tobogganing In Winter! Proximity ToThe Property Is Fabulous Shopping, Restaurants, Walking Trails, & It's Many Beautiful Parks! This Is Surely An Opportunity Not To Be Missed! Move In For Summer & Enjoy All This Beautiful FAMILY Home Has To Offer With Many Wonderful Neighbours & Young Growing Families! **** EXTRAS **** Fridge, Stove, Washer, Dryer, GB&E, Cac, Elf's, W/Coverings, Garden Shed, Hwt-R, Shelving In Furnace Room, Broadloom Where Laid (id:39551)
105 Glenridge Avenue
St. Catharines, Ontario
Investment & Income Property LOCATION LOCATION Luxury A Diamond In The Rough, Luxurious,4 plus 2 Bedrooms,Huge Lot(50.11X148.49ft),prestigious neighborhood, Steps from Brock University(3-4 minutes driving)and other Colleges such as Ridley and Niagara College plus Pen Center.This 6 bedrooms has been completely renovated and restored with high end appliances and finishes.Open concept brand new custom built modern kitchen with all brand new stainless steel appliances, Quartz Granite countertops.Brand new modern blinds curtains with luxury double rods All modern upgraded Bathrooms and bedrooms.Brand new shed in backyard(2023)which can also be used as an office.Upgraded deck and backyard.Minutes to NOTL,Niagara Falls and easy access to QEW.Plenty of parking spaces.Central heat and cooling system.Excellent in law suite,Great property,lots of opportunities.Lower level has separate entrance,new kitchen*2023,& upgraded bath plus two new bedrooms. more info please call Realtor Direct at: 4165056974 or 2894894857 priced to sell, seller willing to lease the property for six months for$7000/month all inclusive if buyer willing.Bus stop steps from house **** EXTRAS **** Brand New Modern luxury Washer and Dryer in Lower unit. Main floor luxury combo washer, Dryer on demand possible. Other luxury items are negotiable as well (id:39551)
516 - 102 Grovewood Common
Oakville, Ontario
Offering South Facing unobstructed Lakeview Condo located in the heart of Oakville. Open Concept, Filled with sunshine, Gleaming flooring, Upgraded Light Fixtures, Amenities, Locker Owned, One Parking. Open Balcony, Perfect for First time buyer, Investors, Downsizing. Transit at your door steps, well connected with transit and Highways to across GTA. HWY 403 and 407, GO Transit, Bus stops, schools, and major shopping close by, walking trails, Parking and Locker on P1 Level. **** EXTRAS **** Near Sports complex, Community Center, Park, Gym, Opposite to Uptown Core, Recreation Room, Party Room, Library, Guest Suite. (id:39551)
668 Speyer Circle
Milton, Ontario
Stunning and spacious 4-Bedroom Home with Finished Basement in Milton's Highly Desirable Harrison Neighborhood! This captivating home boasts a plethora of unique attributes, including a 9ft ceiling on the main floor, a modern open concept floorplan, spacious bedrooms, large windows .You will be delighted by the abundance of natural light that fills each room, creating an inviting and warm atmosphere throughout. Modern Kitchen with quartz countertop and stainless-steel appliances. A finished basement with a 3pc bath, additional living space with an extra living /family room and a quite bedroom . Whether you desire relaxation or entertainment, the gorgeous backyard provides the perfect retreat, with ample room for outdoor activities and gatherings. **** EXTRAS **** Fridge, Stove, Dishwasher, Washer, Dryer, Window Covering, Light Fixtures. (id:39551)
2208 - 4090 Living Arts Drive
Mississauga, Ontario
This is a Beautiful ONE of ONLY a few 3-BEDROOM and 2 full-bath in the entire 4090 Living Arts Condo, situated in the heart of Mississauga's City Centre. It is just a few steps away from the Square One Mall. The condo is bright and airy with plenty of natural light throughout. It features custom pot lights in the living and dining room, new closet doors and closet systems, and an updated kitchen with soft-close cabinets and top-notch smart appliances. Enjoy the oversized balcony with clear views of the Square One area. This is modern living at its finest. **** EXTRAS **** Stainless Steel Appliances Include: Fridge, Stove, Microwave With Hood Fan, And Dishwasher. Parking And Locker Included (id:39551)
443 Pineland Avenue
Oakville, Ontario
A Rare Gem in South Oakville! This exceptional, well-maintained home features 3+2 bedrooms and 2 full baths on a prime 60x125 feet lot, nestled in a highly sought-after, mature neighborhood surrounded by multi-million dollar homes. Boasting great curb appeal, this property is within walking distance to parks, schools, churches, and the local YMCA. The home offers an oversized double garage and driveway with space for 5-car parking. If you like the house from the outside, you will love the inside! The interior is in great condition with ample space for in-laws and an oversized back entrance providing access to both upper and lower levels. Enjoy summer and fall evenings on the attractive porch, which has plenty of room for outdoor furniture. The location offers quick access to the QEW and is close to neighborhood buses that can take you to downtown, Kerr Village shopping districts, and the local GO Station. Recent updates include: roofing (2024), washer and dryer (2023), fridge (2024), stove (2024), and dishwasher (2024). Additionally, the windows, furnace, A/C, wiring, plumbing, ductwork, and wood siding were all updated in 2007. A newer front walkway and covered back porch complete this delightful home. Don't miss this rare opportunity to own a gem in South Oakville! (id:39551)
What's Your House Worth?
For a FREE, no obligation, online evaluation of your property, just answer a few quick questions
Looking to Buy?
Whether you’re a first time buyer, looking to upsize or downsize, or are a seasoned investor, having access to the newest listings can mean finding that perfect property before others.
Just answer a few quick questions to be notified of listings meeting your requirements.

