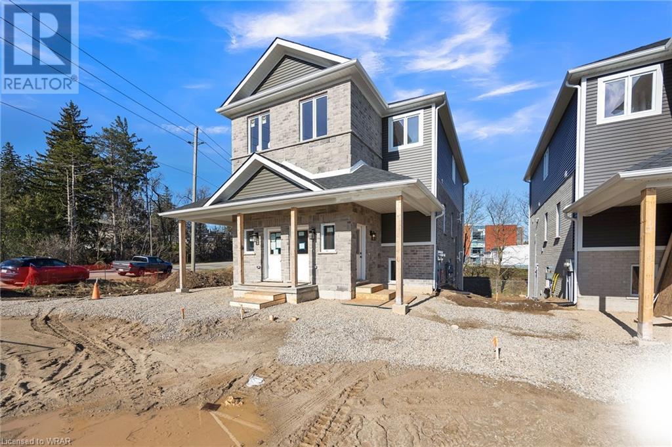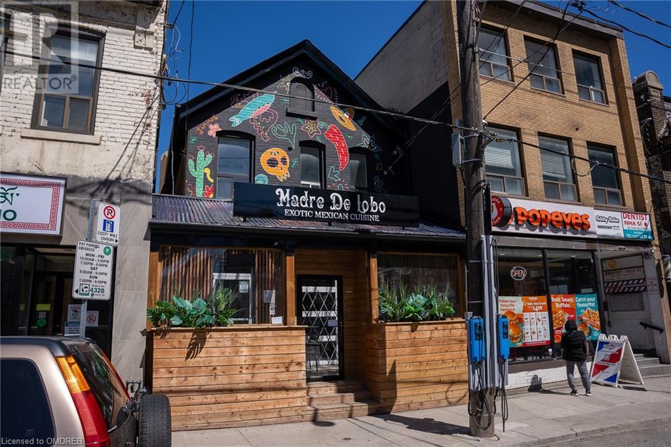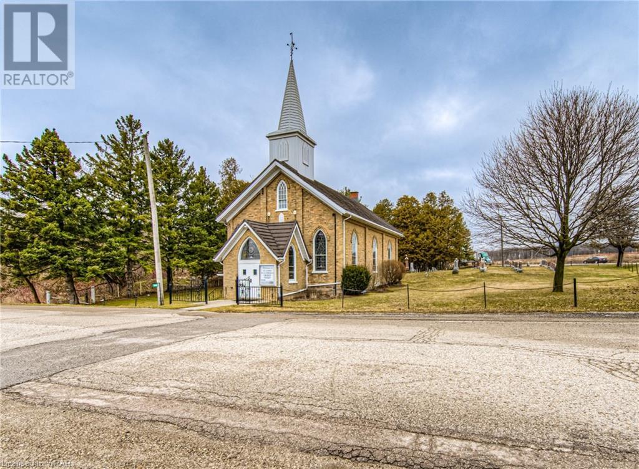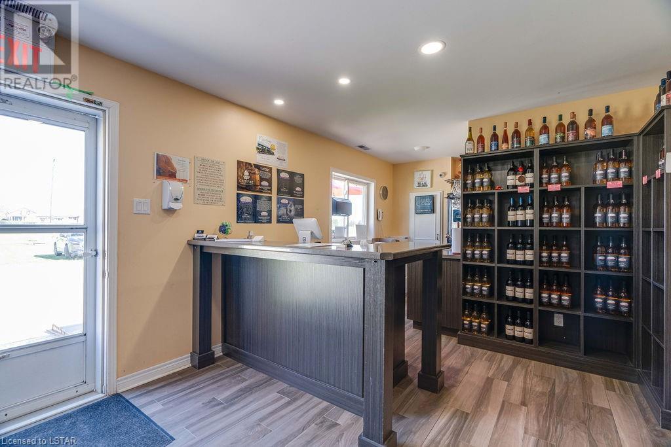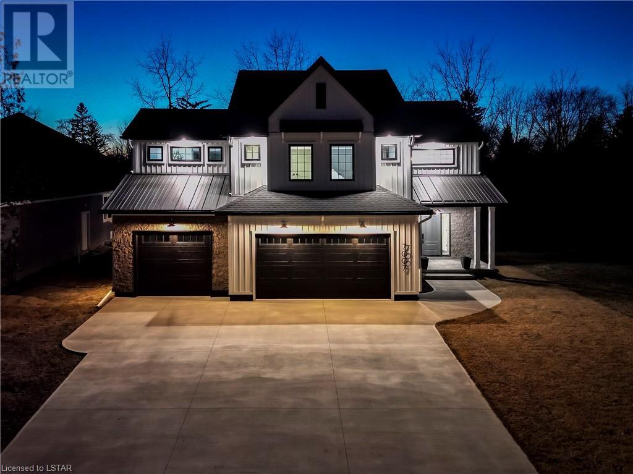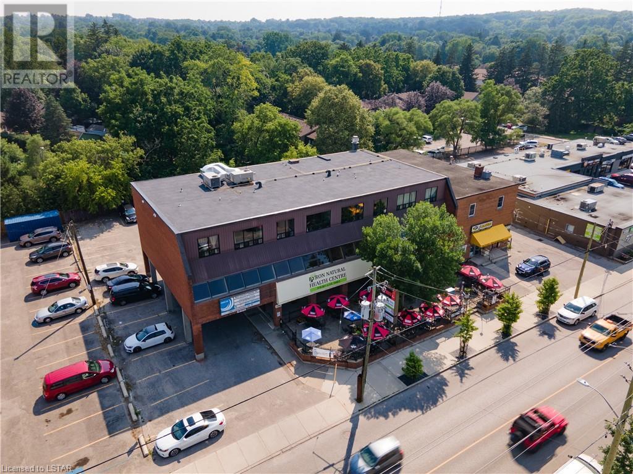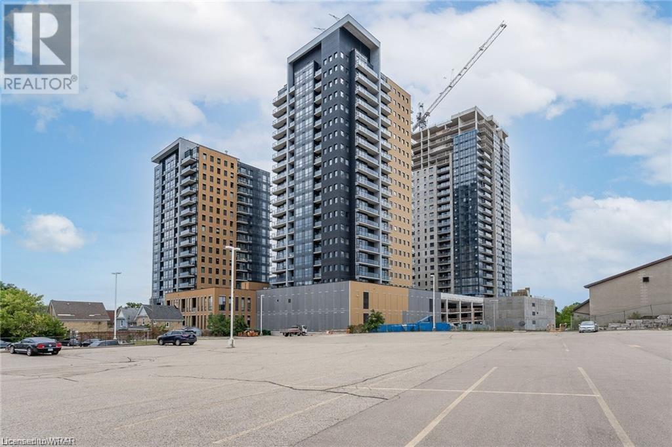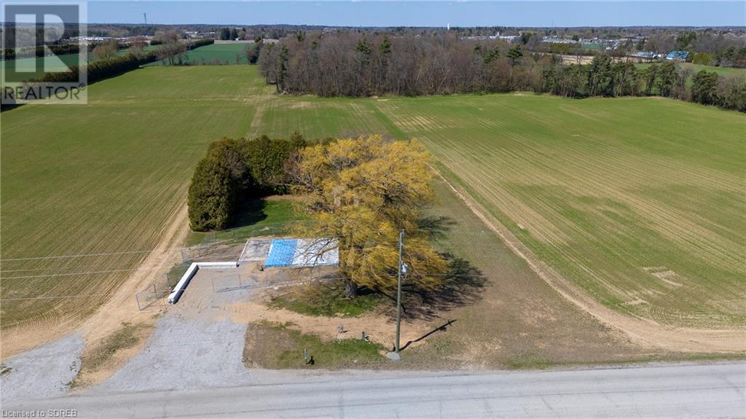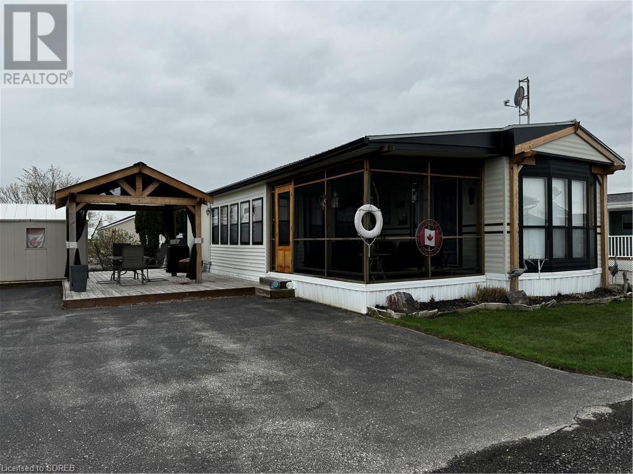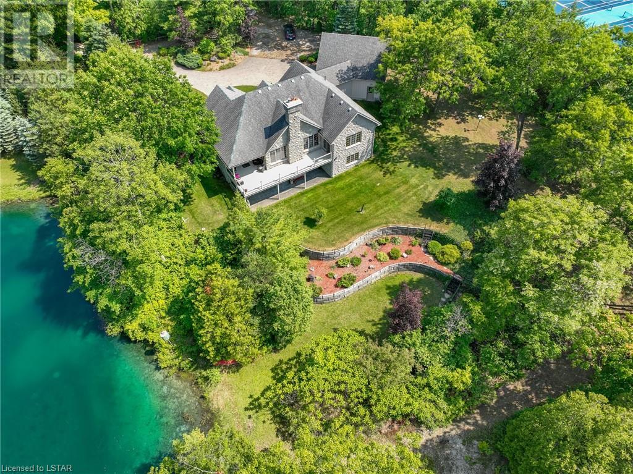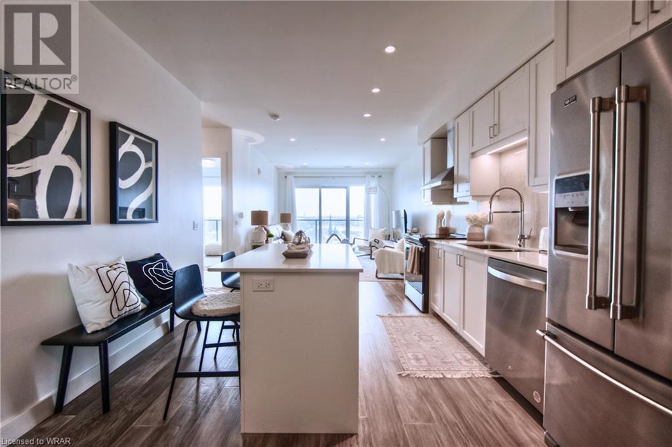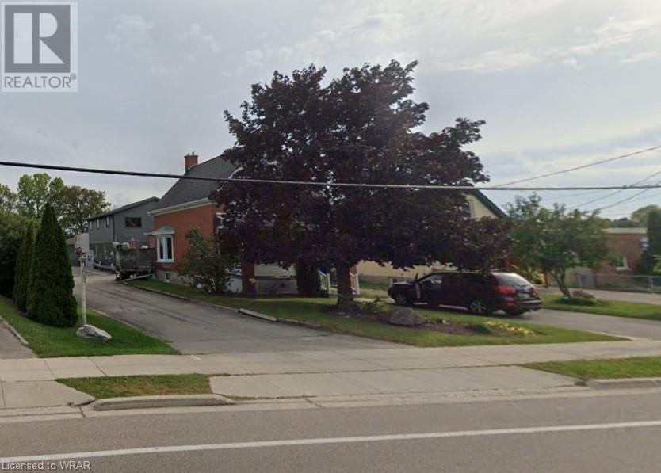Whether you are looking for a small town lifestyle or the privacy that country living offers let me put my years of local experience to work for you. Offering over a decade of working in the local real estate market and a lifetime of living the small town and country way of life, I can help you buy or sell with confidence. Selling? Contact me today to discuss a marketing plan utilizing online and local advertising to get your home sold for top dollar. Buying? Let me use my local knowledge and connections to find the best property to suit your needs. Whether you were born into the rural life or are ready to escape city living, let me help you make your next move.
Listings
800 Myers Road Unit# 202
Cambridge, Ontario
Welcome to Creekside Trail - come and experience the charm of 202-800 Myers Rd, Cambridge! This unique stacked semi beckons you with its cozy embrace and modern allure. Boasting three bedrooms and two and a half bathrooms, it's a space designed to cater to your every need. Step inside, and you'll be greeted by luxury water-resistant vinyl flooring throughout, that not only adds a touch of sophistication but also ensures durability for your everyday life. The sleek modern finishes throughout the home elevate its aesthetic appeal, creating an atmosphere that's both inviting and chic. The open concept main floor features a bright living room, 2 piece bathroom, and modern kitchen with stainless steel appliances, quartz countertops, two toned cabinetry and a spacious dinette area. Patio doors lead out to the deck for outdoor entertaining/dining. Moving upstairs you will find a primary bedroom with 4 piece ensuite and dual closets. Two additional bedrooms with large windows (one with sliding doors to a Juliette balcony) and a 4 piece bath complete the second floor. Just a short distance away from schools for the kids, shopping centres for your daily needs, and scenic trails for those leisurely walks. It's the perfect blend of urban convenience and suburban tranquility. Don't miss out on the opportunity to make this stacked semi your own – schedule a viewing today! (id:39551)
1226 King W
Toronto, Ontario
Welcome to Toronto's newest culinary gem! Nestled in the heart of the bustling King Street West, this vibrant restaurant is now available for sale, offering a rare opportunity to own a thriving business in one of the city's most sought-after locations. Boasting a recent and complete renovation, this establishment exudes modernity and style. Step inside to discover a space meticulously designed with attention to detail, featuring contemporary decor and top-of-the-line equipment throughout. Recognized by esteemed platforms such as Taste Toronto, BlogTO, and CurioCity, this restaurant has quickly gained acclaim for its innovative approach to Latin street food. Conveniently situated on King Street West, this locale benefits from high visibility and substantial foot traffic, ensuring a steady stream of patrons throughout the day and into the evening hours. Whether it's locals seeking a memorable dining experience or tourists eager to explore Toronto's culinary scene, this establishment captures the attention of all who pass by. Don't miss your chance to own a piece of Toronto's culinary landscape. Take advantage of this rare opportunity to acquire a thriving restaurant in a prime location. (id:39551)
1000 Knechtel Court
Wilmot Township, Ontario
Looking for a congregation to adopt this lovely church, complete with Cemetery and additional 60 plots, seating for 90 members (+/-). It is located in Wilmot Township in the Village of Mannheim, bordering the City of Kitchener The church building is described as vernacular yellow brick with enclosed brick entrance porch, Gothic windows and frame steeple. The zoning allows for other potential uses eg. could be Day Care facility, Educational Establishment, Group Home, Hospital or Clinic. (id:39551)
48995 Jamestown Line
Aylmer, Ontario
Have you been searching for buildings and land at a reasonable price? Great opportunity for a small acreage with general agricultural zoning is now available in Elgin County. Located less than ten minutes from the shores of Lake Erie this property has a lot to offer. 5.8 acres of land featuring an updated four bedroom home with newer shingles (2019) and new furnace, a 40x80 pack barn, 20x30 insulated kiln and newer 32x100 insulated barn with floor drains, currently operating as a fruit winery with retail store and collectible shop. Commercial building on the property has hot water on demand and two additional bathrooms and a kitchen. Zoning permits many uses, contact agent for more details, don't miss your chance to own this gem of a property priced well under the million dollar mark. Be sure to check out the YouTube Video with the link provided to see if this property could work for you. Contact listing agent for more information and book your private showing today! (id:39551)
7007 Blue Coast Heights
Camlachie, Ontario
Discover unparalleled luxury and excellence in this stunning new home built by the award winning Generations Master Builder. With its deeded beach rights, and a km of private sandy beach mere steps away, every day can feel like a vacation. As a Built Green Canada PLATINUM Standard home, it not only embraces sustainability, durability, and health, but also exudes elegance in its 3100 square ft. of finished living space. Designed with a family-first mindset, the layout balances generous living areas with intimate spaces, promoting a harmonious family life. The main level boasts luxury engineered hardwood floors, exceptional millwork throughout, and a stunning custom kitchen. Upstairs the family room area connects the bedrooms, fostering family connections. The primary bedroom and ensuite is a true sanctuary, complete with a private balcony for sunset viewing. Welcome home to Blue Coast Heights, where luxury meets sustainability, and every detail is crafted with love and precision. (id:39551)
1288 Commissioners Road W
London, Ontario
Prime Investment Opportunity in the Heart of London's Bustling Commercial District in Byron. Discover a lucrative investment opportunity in a strategically located multiplex building, boasting 15,915 sq. ft. of rentable space on approximately 0.5 acres of prime land. Situated on a vibrant and high-traffic street in London, this property offers a diverse mix of tenants, including commercial retail, offices, and six modern residential apartments. With over 400k invested in renovating and upgrading all residential units, hallways, staircases, and roofs in 2019, we are ensuring a contemporary and well-maintained property. A diversified tenant mix provides a steady income stream, while the professionally managed property ensures operational efficiency and peace of mind for investors. Comprehensive lease agreements and property information are available upon signing a confidentiality agreement, offering transparency and insight into the property's financial performance. Positioned in a high-demand area with excellent accessibility and visibility, attracting tenants and customers seeking a prime location in London. Kindly request a confidential agreement for a comprehensive overview of this To explore this exclusive investment opportunity further and receive detailed financials and promising assets. Don't miss out on this chance to own a valuable piece of London's real estate market. Contact us today to secure your future in this thriving investment opportunity! (id:39551)
104 Garment Street Unit# 2008
Kitchener, Ontario
Experience breathtaking sunset vistas from your private sanctuary in this stunning 1 bedroom, 1 bathroom condo on the 20th floor in downtown Kitchener. Along with a coveted parking spot, the building features a rooftop garden, a well-equipped gym, media and party rooms. Enjoy close proximity to diverse restaurants, excellent shopping, and efficient public transport, making this condo the perfect blend of luxury, convenience, and urban lifestyle. (id:39551)
417 Conc 10 Townsend, R. R. #5 Concession
Waterford, Ontario
Perfect location of this 1 acre building lot just on the edge of Waterford. Property measures 155 ft x 281 ft with walkout basement potential. Close to town, steps to the heritage trail that stretches from Port Dover to Brantford. Exiting well and septic on the property, new retaining wall and storage shed. Foundation will be removed before closing. (id:39551)
92 Clubhouse Road Unit# 51
Turkey Point, Ontario
Hot off the press! 3 Bedroom very tidy trailer located at the MacDonald Turkey Point Marina, Lot #51. Don't miss this opportunity to take advantage of the Summer 2024. This trailer has a large deck and gorgeous custom built gazebo for entertaining and also comes with a BOAT SLIP only steps away. The trailer is located on the inside row. It has a right of way walk to boat slip. The fees for the season are $11,763 and the season runs from roughly mid April to mid October and include your boat slip, water and sewage! Call today makes cottage life very simple!! (id:39551)
10109 Jennison Crescent
Grand Bend, Ontario
Over 1.7 Acre Exclusive Lakefront & Riverfront Estate, in sought after Wee Lakes Estate, Grand Bend. Nestled between a private swimmable lake & serene river, this lavish Steeper Custom-Built Stone Home boosts ultimate privacy. Newly renovated & unrivaled in its beauty & caliber, with vaulted cathedral ceilings, open concept design, picturesque loft, 2 custom fireplaces, heated floors, main floor laundry, new paint & carpet, expansive covered deck & porch, panoramic windows, built-in racking system, cellar, & spacious walk-out fully finished basement. The luxurious & spacious primary bedroom features unparalleled scenic lake & river views, cozy sitting area, 2 walk-in closets, whirlpool tub, & direct access to a private back deck. The spacious kitchen is a chef's dream, with its gorgeous finishes & custom-built wood cabinets. With stunning views in every direction, this palatial estate offers endless outdoor adventures, from scenic canoe trips with direct access to Pinery Provincial Park, fishing by the river, to diving into the swimmable lake. The grounds feature luxurious manicured lawns, with mature trees, your own private walking trail to the river & lake, & a charming custom wooden water wheel. As dusk falls, gather around the fire pit or host memorable gatherings on a expansive stone patio, overlooking the luscious scenic grounds. With deeded access to Wee Lakes Beach, a community dock, & an abundance of parking, including room for your RV or boat, this property is a rare one-of-a kind estate. It's where luxury meets nature, where every sunset is a masterpiece, & where dreams materialize. Wee Lakes Estates has an incredible sense of community, with several social gatherings throughout the year. Ideally located near golfing, shops & restaurants, & within walking distance to Lake Huron & walking trails. With breathtaking views, a newly renovated open concept design & signature craftsmanship, discover this ultimate luxury dream home at 10109 Jennison Crescent. (id:39551)
50 Grand Avenue S Unit# 1511
Cambridge, Ontario
HERE IS YOUR CHANCE TO LIVE IN THE HIGHLY SOUGHT-AFTER GASLIGHT DISTRICT!! This is one of the most beautiful units in the building. Painted and decorated in light fresh crisp tones, this 2-bedroom, 2-bathroom unit looks like a model home. Situated in historic downtown Galt, it's easy to fall in love with this luxury condo. On the quiet side of the building this unit offers spectacular views of the Grand River and downtown Galt from every window in your unit. Enjoy having the city's best restaurants, cafes, shops and entertainment just steps away from you. This unit has lots of upgrades including being one of the few that have hardwood flooring, gorgeous modern quartz countertops with matching quartz backsplash, all upgraded tile in washrooms, and upgraded appliances and fixtures. There's even a locker for additional storage. With so much to offer, what are you waiting for? Book your private viewing today! (id:39551)
28 Bloomingdale Road N
Kitchener, Ontario
This property presents an attractive opportunity for a user/investor seeking a versatile asset that will house their operating business and allow them to collect rent from the other tenants on the property. Featuring a vacant well maintained industrial building with a fenced yard and a full two-story house, and well-maintained grounds, it offers both comfort and functionality. Located on a half-acre lot, the industrial building has three drive-in doors, making it ideal for trades persons or contractor business requiring space and accessibility. The property generates immediate rental income from both the leased home and office space within the industrial building, making it an appealing investment opportunity. Situated centrally in Waterloo Region and close to Wellington County, the location is highly convenient for accessing key areas. The Sellers willingness to provide a Vendor Take Back Mortgage enhances financing options. Additionally, a clean Phase 2 assessment is available. Contact the listing agent if you have any questions. (id:39551)
What's Your House Worth?
For a FREE, no obligation, online evaluation of your property, just answer a few quick questions
Looking to Buy?
Whether you’re a first time buyer, looking to upsize or downsize, or are a seasoned investor, having access to the newest listings can mean finding that perfect property before others.
Just answer a few quick questions to be notified of listings meeting your requirements.

